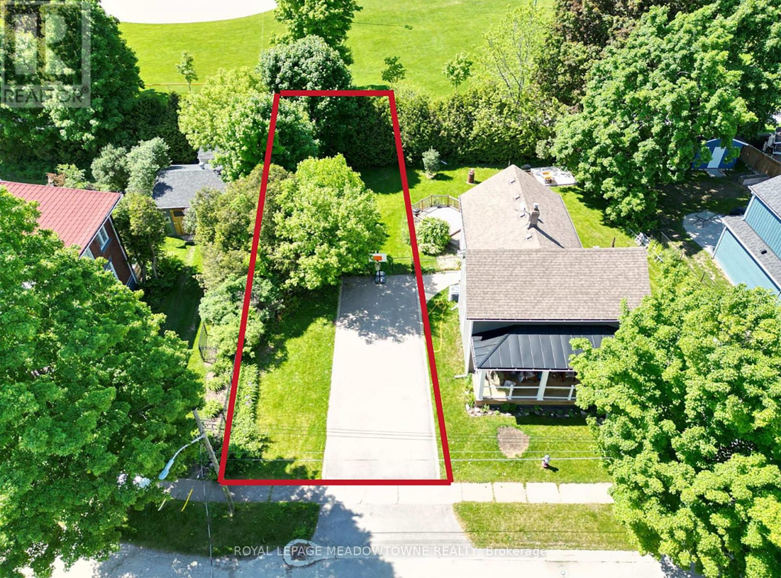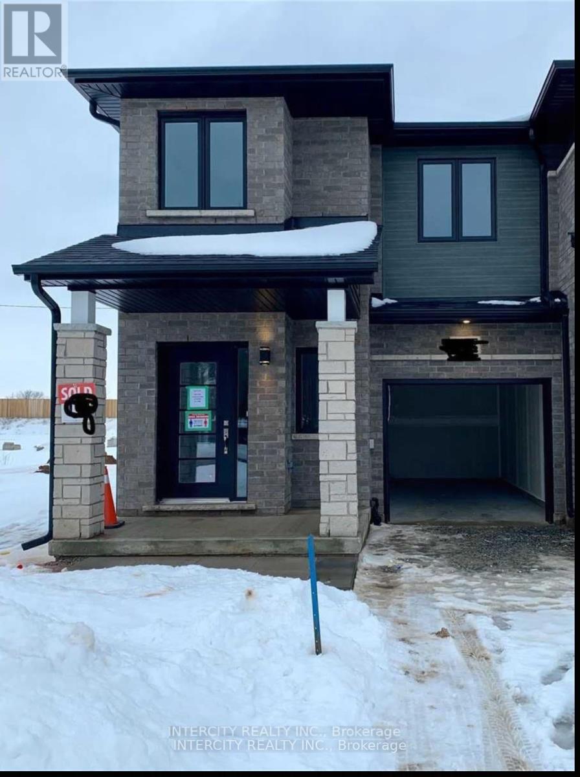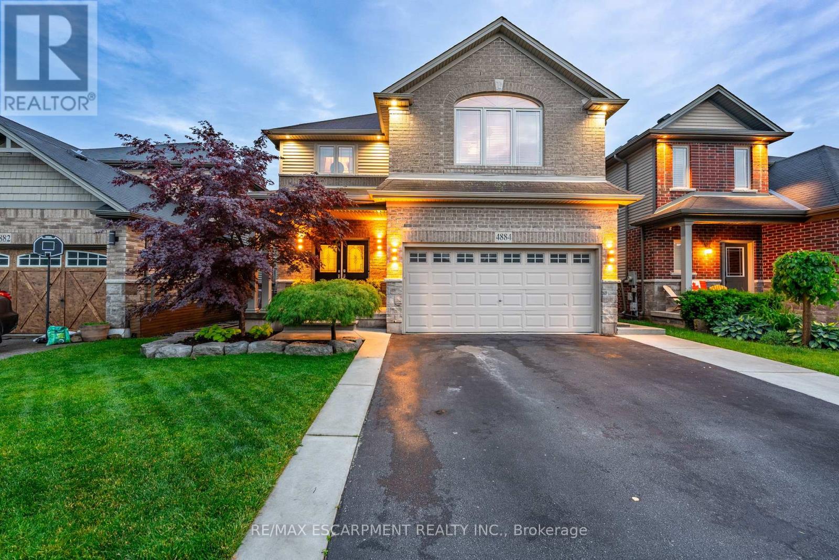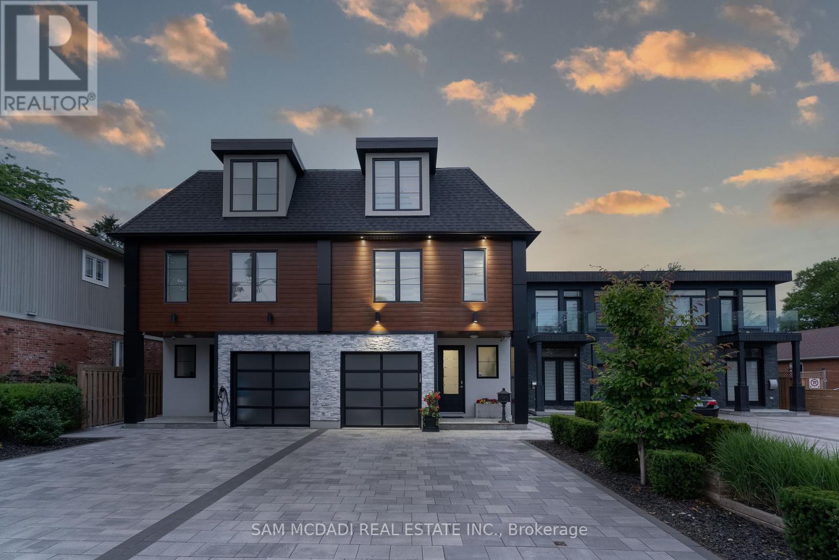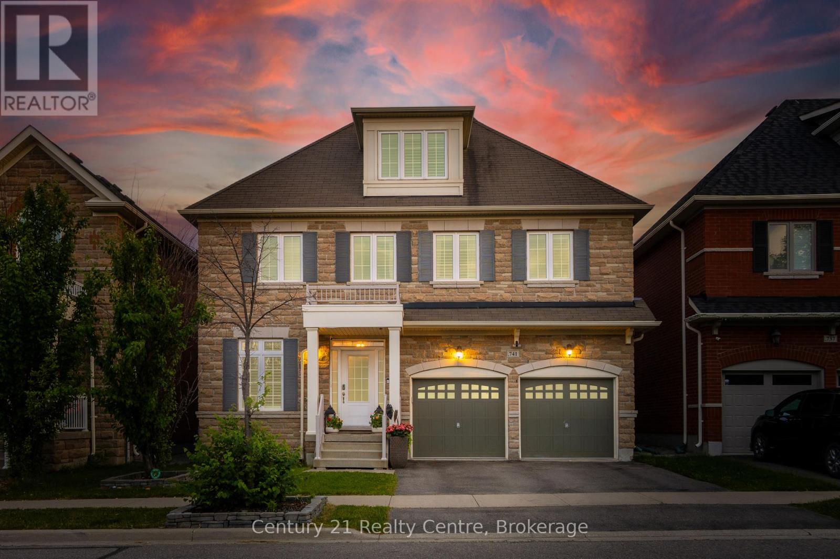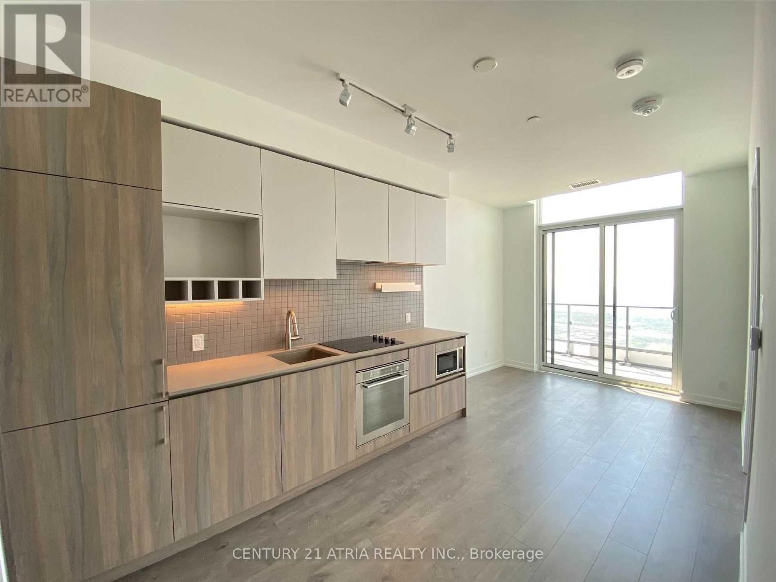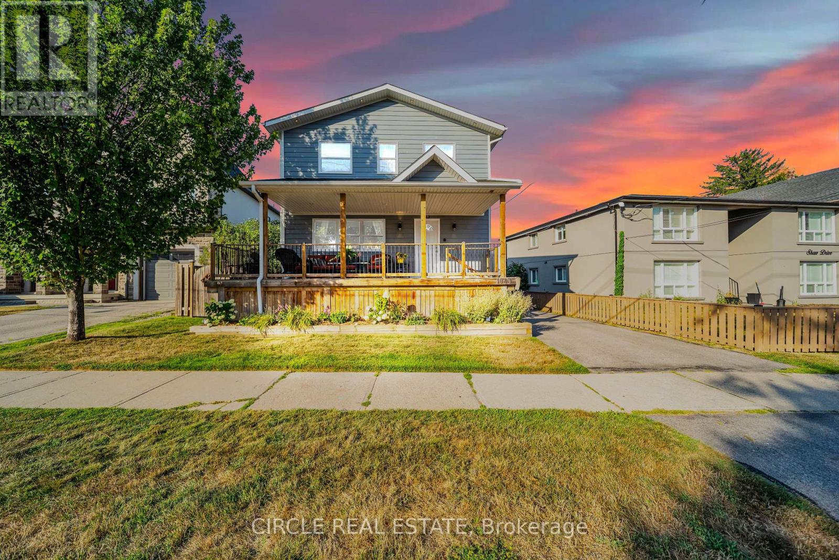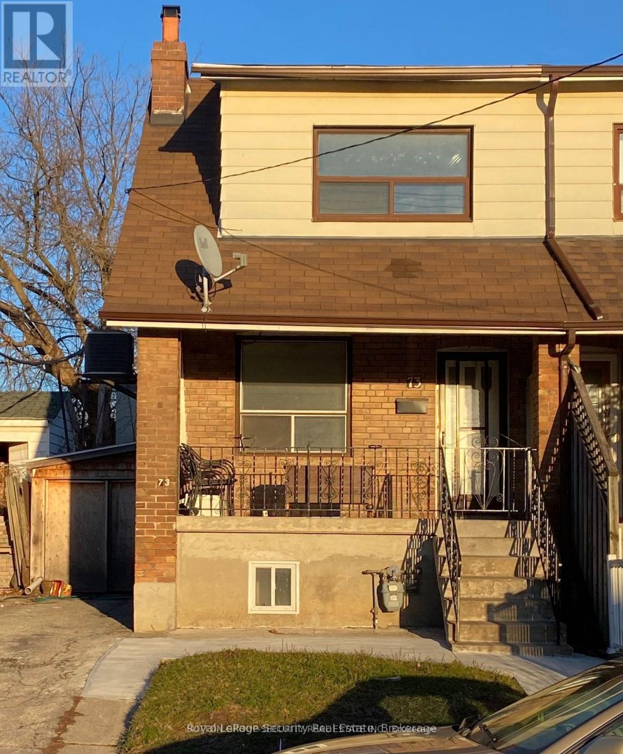Team Finora | Dan Kate and Jodie Finora | Niagara's Top Realtors | ReMax Niagara Realty Ltd.
Listings
15 - 3450 Platinum Drive
Mississauga, Ontario
Excellent opportunity to purchase a successfully running business with 1597.1 sqft ideal for retail Business. One of the busiest plazas located on Ridgeway Dr, Excellent Location In GTA West Market At The Prime Corner Of 9th Line And Eglinton Ave., high-traffic plaza features a diverse mix of businesses and offers exceptional visibility. (id:61215)
31 Stable Gate
Brampton, Ontario
A true gem of pride in ownership, this beautifully upgraded 3-bedroom, 3-bathroom semi-detached home is nestled in one of Bramptons most family-friendly neighborhoods. Thoughtfully designed with modern touches, this home boasts a stunning updated eat-in kitchen overlooking the backyard, featuring sleek finishes and ample space for family gatherings. Enjoy the elegance of pot lights throughout, no carpet for easy maintenance, and stylish California shutters that enhance the homes bright and airy feel. The finished basement offers additional living space, perfect for a recreation room or home office. Step outside to a low-maintenance, concrete pad backyardideal for kids to play, entertaining, or simply unwinding with no grass to maintain. This impeccably kept home is move-in ready and conveniently located close to top amenities, schools, transit, and major highways. Dont miss the chance to own this truly exceptional home! (id:61215)
87 Lake Avenue
Halton Hills, Ontario
Welcome to 87 Lake Avenue! This rare east-facing 45 x 120 ft lot offers stunning views of Fairy Lake and backs onto the picturesque Prospect Park, a lush green space perfect for nature lovers. Included with the purchase are well-designed plans for a spacious 3,134 sqft custom two storey home, thoughtfully created to meet local bylaws and zoning requirements. The proposed home features 3 bedrooms, multiple ensuites, open-concept living spaces, a single-car garage, coffered ceilings, and energy-efficient construction. Just a short walk to the lake and beach access, and minutes from Blue Springs Golf Club, this is the perfect opportunity to build your dream home on one of the Acton's most southafterstreets. (id:61215)
6697 Cropp Street
Niagara Falls, Ontario
Beautiful, Well Kept, Corner Townhouse For Lease In The Heart Of Niagara Falls, 3 Bedroom+ Loft And 3 Washroom For 1 Year Lease. Open Concept Living Room, Extended Height Kitchen Cabinets, Private Yard, Cozy Carpet On Main and Second Floor. Long Driveway. Located Minutes to Q.E.W., Clifton Hills and The Falls. Close Proximity to Schools, Shopping Including Walmart and CostCo, Restaurants and Theatre. (id:61215)
4884 Allan Court
Lincoln, Ontario
Welcome to your dream family home - a stylish retreat with the ultimate summer oasis backyard! Enjoy endless outdoor fun with a stunning 12'x 26' heated inground saltwater pool, surrounded by soft artificial turf that's perfect for pets and kids and completely low-maintenance. The front yard features lush, envy-worthy grass maintained by an irrigation system - the best curb appeal on the street. Entertain or relax under the covered back patio, ideal for al fresco dining or catching the game. Inside, the open-concept layout showcases a sleek, monochromatic design with a bright white kitchen featuring granite countertops, and a cozy living room anchored by a gas fireplace and built-in surround sound system for immersive movie nights. The convenient main floor laundry/mud room will keep everyone organized and the pocket door keeps the any unsightly mess out of view of guests. The upper level features 4 spacious bedrooms including the primary retreat with double door entrance, walk-in closet and ensuite bath with glass shower and soaker tub. The lower level offers something truly special - a custom synthetic ice training area for the aspiring NHL star in your family, perfect for year-round practice and development. This home offers everything you want in a desirable neighbourhood near parks, schools and the QEW. (id:61215)
11a Maple Avenue N
Mississauga, Ontario
Welcome to 11A Maple Ave N , a one-of-a-kind semi-detached residence offering exceptional value in the prestigious Port Credit community. With over 3,500 square feet above grade, a private elevator, four levels finished to the nines, and an unparalleled cost per square foot, this is a rare offering you don't want to miss. This exquisite 4 bedroom 7 bath residence welcomes you w/ a plethora of sought after finishes including an open concept layout, soaring coffered ceilings, LED pot lights & sleek white oak hardwood flrs. The gourmet kitchen is a chef's delight designed w/ high-end appliances, porcelain counters that extends to the backsplash & ample storage space. It seamlessly flows into the dining area leading to your professionally landscaped backyard enhanced w/ a lg wooden deck & stone interlocking great for hosting intimate gatherings w/ family & friends. Ascend to the upper level adorned w/ a lg skylight & step into the primary suite offering a serene retreat w/ a 5pc ensuite & a lg walk-in closet. 3 more bedrooms can be found throughout the 2nd & 3rd levels w/ their own captivating design details including private ensuites & closets. Take the elevator to the spacious basement ft a 3pc bath, a lg rec room w/ pot lights & a gym - perfect for a home workout session! Adding to the allure, this home also fts a monitored security system for additional peace of mind. Embrace an unmatched living experience w/ close proximity to Port Credit's trendy restaurants, cafes, unique shops, waterfront trails, parks & a quick commute to Toronto via the GO train or the QEW. (id:61215)
741 Wettlaufer Terrace
Milton, Ontario
Welcome to this meticulously upgraded, 3,300 sq ft detached home in Miltons sought-after Scott community. With approx. 300k in upgrades! The double garage, wide driveway, and stone facade set an impressive tone that continues inside with rich hardwood flooring, oversized windows, and an airy, open layout. Chefs Kitchen: Renovated with Cambria quartz counters, a statement wood range hood, induction cooktop with pot-filler, hidden spice pull-outs, and an appliance garage all centered around an entertainers island. A sleek coffee bar / walk-in pantry offers custom produce bins, pull-out waste centers, and direct access to the main-floor laundry and garage. Elegant Living Spaces: The great room is flooded with natural light and anchored by a bespoke fireplace and mantel perfect for gatherings. Upstairs, the primary bathroom pampers with marble flooring and a freestanding soaking tub, while the renovated main bath matches its luxury with marble finishes. Versatile Finished Basement: Ideal for extended family or a future suite, the lower level boasts a second kitchen, additional laundry, gym area, music space, spare bedroom, and a 3-piece bath with heated floors. Bonus Third-Floor Flex Space: This versatile upper level offers endless possibilities whether used as a guest suite, home office, teen retreat, or media lounge. Complete with a full 4-piece bathroom, it provides added privacy and functionality, making it a perfect extension of your living space. Thoughtful upgrades, premium materials, and a family-friendly location steps to schools, parks, trails, and minutes to GO transit and major highways make this turnkey home a rare Milton offering. Simply move in and enjoy. Dimensions taken from Virtual Tour Matter Port 3D Tour. Buyer(s) and Buyers agent to verify all taxes and measurements. (id:61215)
Ph07 - 950 Portage Parkway
Vaughan, Ontario
*PARKING INCLUDED* A Luxury 2 Bedroom Penthouse Condo Is Available For Rent In Vaughan Close To Hwy 7 And Jane Street. This Penthouse Unit Features A Balcony, Modern Stainless Steel Appliances, A Dishwasher, Ensuite Laundry, Gorgeous Laminate Flooring, And Lovely Finishes. (id:61215)
94 - 93 Danzatore Path
Oshawa, Ontario
End Unit Town Home For Lease July 1st. Beautifully Finished 3+1 Bedrooms, Displaying Laminate And Matching Stained Stairs Throughout. Finished Rec Room Can Be Used As 4th Bed Or Home Office. New S/S Appliances, Lots Of Natural Light! 9 Ft Celling! Granite Countertop! Amazing Upgrades Through Out The Home! Conveniently Located Close To Uoit, Durham College, Parks, Schools, Shopping Centres, 401, 407, Costco, Shopping, And Restaurants. No Smoking. (id:61215)
4045 Hwy 35
Kawartha Lakes, Ontario
Tired Of City Living? Well, You Might Have Just Found Your New Place. Welcome To This Beautifully Renovated Home In The Heart Of Cameron, Kawartha Lakes. Sitting On A Large Country Lot, This Home Features 3 Great Size Bedrooms With Full Bath, A Bright And Spacious Living Room With Lots Of Natural Light And A Fireplace, Large Eat-In Kitchen With Access To Attached Garage. The Lower Level Features Another Good Size Kitchen With A Secluded Living Space, Another Bedroom And 4 Piece Bathroom, Plus A Den. And The Best Part... Parking Spaces To Fit Up To 7 Cars Including The Garage. You Don't Want To Miss This! (id:61215)
1043 Shaw Drive
Mississauga, Ontario
LAKEVIEW LOCATION ! Stunning 50ft x 132ft lot! Beautifully upgraded custom built home offering a perfect combination of modern comfort, functional design, and quality craftsmanship. Main level has been fully renovated with a custom open-concept chef's dream kitchen with full sized SS appliances, stylish cabinetry, modern countertops & an extended island for dining in, prep, and on-the-go meals. The combined family room makes hosting family/friends effortless. The upper level features three spacious bedrooms and two fully renovated four-piece bathrooms with modern finishes. A pool sized backyard that is uniquely designed with multiple patio decks with sitting and eating areas, perfect for summer entertaining or cozy spring/fall evenings. Natural gas BBQ connection for easy cookouts. Memorable setting for hosting family and friends. Recent mechanical updates include a high-efficiency furnace, air conditioning unit, and a tankless water heater. An oversized Backyard Shed (12ft x 8ft) adds extra storage for lawn equipment and patio furniture. In-ground sprinkler system keeps the lawn green all spring/summer/fall. Walk or Bike to Top rated schools, Lakeview golf course, Lakeview Library, Adamson Park, Spruce Park, Cawthra Woods trails and the community Centre. Minutes to GO Transit with a direct 25 minute train to Union Station. Easy access to the QEW. All the benefits of an urban lifestyle in a tranquil setting. Impeccably Maintained And Truly Move-In Ready. A Rare Opportunity In A Prime Neighborhood. (id:61215)
73 Via Italia
Toronto, Ontario
Location, location! Dont miss this fantastic opportunity to live in the charming and quiet Corso Italia neighbourhood. This spacious semi-detached home offers 3 generous bedrooms and a warm, inviting main-floor living space. Enjoy the convenience of tandem parking for 2 cars in your private driveway. Perfectly situated within walking distance to vibrant restaurants, grocery stores, places of worship, a library, banks, schools, TTC, and more everything you need is right at your doorstep! (id:61215)



