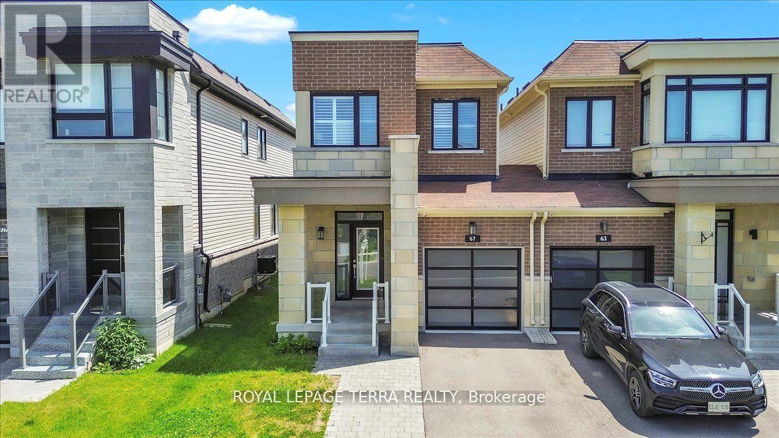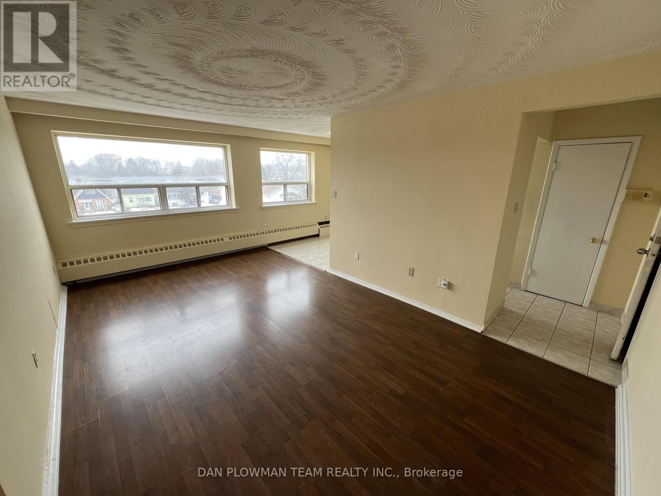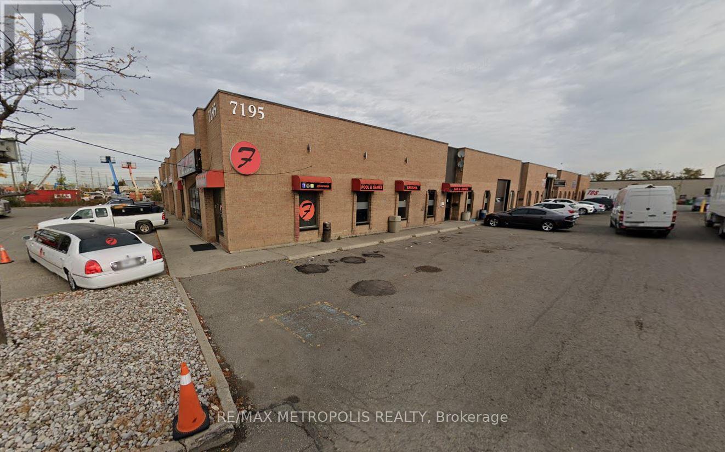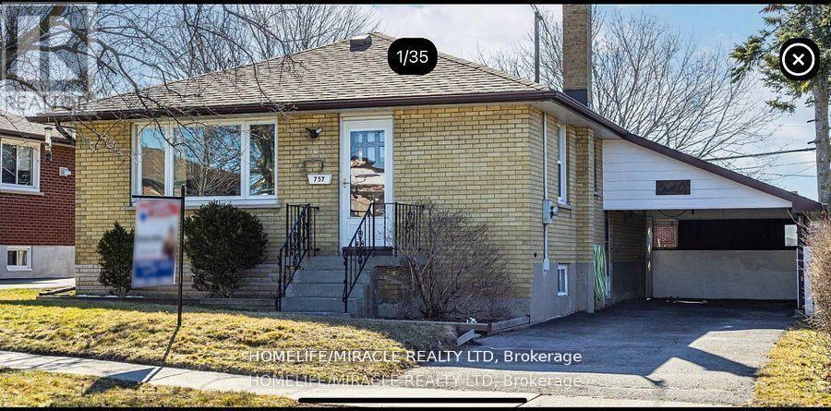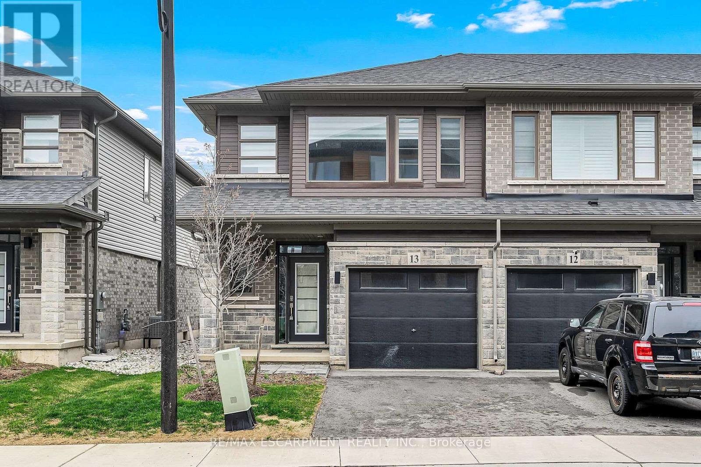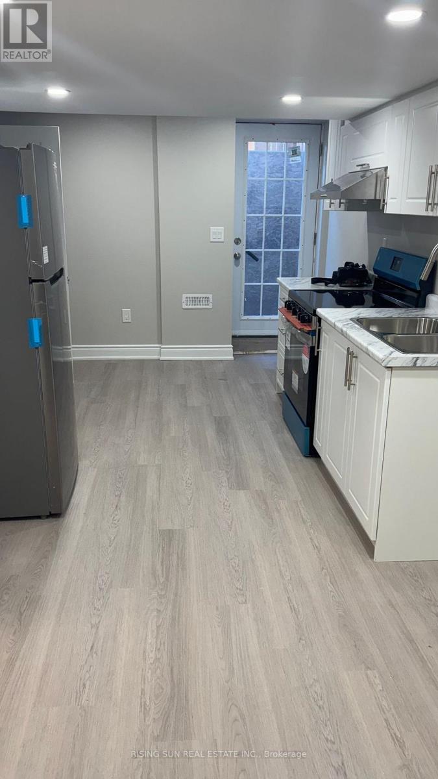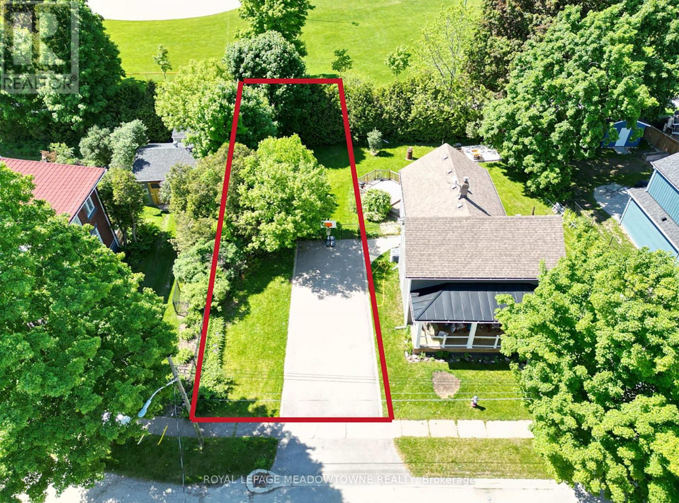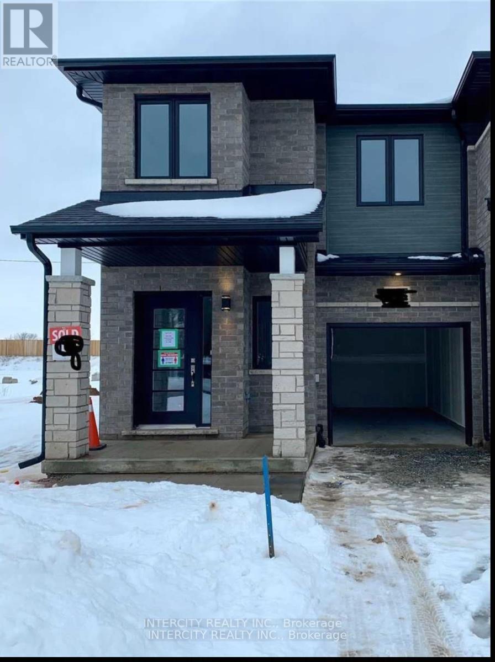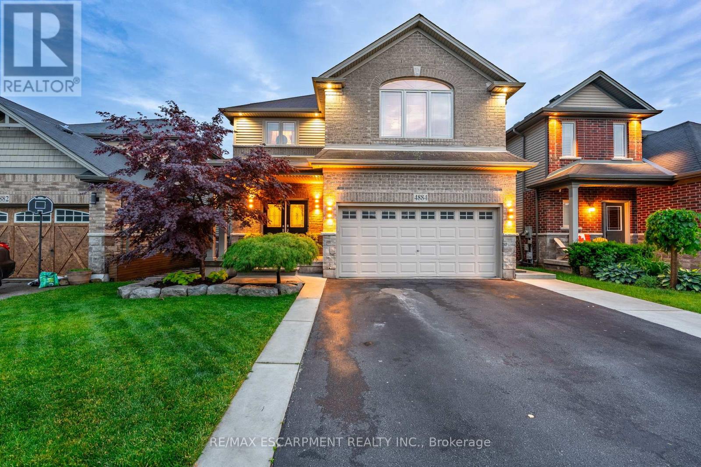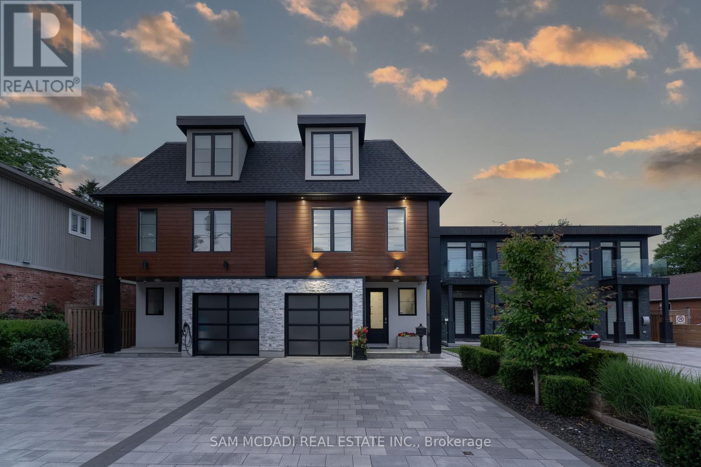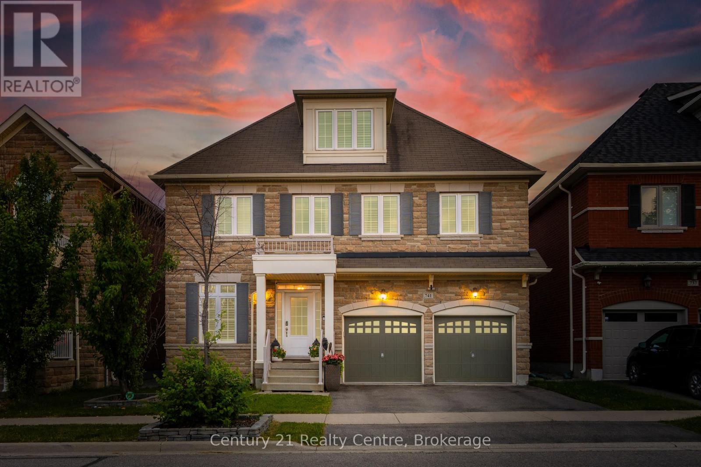Team Finora | Dan Kate and Jodie Finora | Niagara's Top Realtors | ReMax Niagara Realty Ltd.
Listings
67 Cryderman Lane
Clarington, Ontario
You fall in love with this beautiful move-in-ready home just steps from Lake Ontario in one of Bowmanvilles most desirable newer communities! This detached (link) home offers comfort, style, and lifestyle appeal in a peaceful family-friendly neighbourhood. Here's why this home is a must-see:(1) Prime lake-side location: Just a 2-minute walk to Lake Ontario and scenic waterfront trailsperfect for nature lovers and outdoor enthusiasts. Plus, you're just a few minutes to schools, shopping, parks, and have easy access to Hwy 401.(2) Bright, open-concept main floor: Elegant hardwood floors, large windows, and a sliding walk-out to a private backyard create a perfect space for entertaining or relaxing.(3) Modern chefs kitchen: Features white cabinetry, stainless steel appliances, an island with breakfast bar, and stylish finishes that will impress any home cook.(4) Spacious bedrooms & luxury ensuite: Includes 3 generous bedrooms, a grey hardwood staircase, and a stunning primary suite with walk-in closet and spa-like 5-piece ensuite with dual sinks, soaker tub, and glass shower.(5) Future-ready basement & parking: Unfinished basement ready for your personal touchideal for a rec room, studio, office, or rental setup. Plus, enjoy a 1-car garage with interior access and a 3-car driveway with no sidewalk!This gorgeous home is perfect for first-time home buyers or anyone looking to enjoy lakeside living with modern comforts in a growing community. --->> A Must-See Home Near the Lake! <<--- ** This is a linked property.** (id:61215)
303 - 170 Park Road S
Oshawa, Ontario
Welcome Home! All Utilities Included Except Hydro! This 2 Bedroom Unit With An Open Layout Provides A Welcoming Atmosphere Ideal For Relaxing Or Entertaining. This Well Maintained 3-Storey Building Is Walking Distance To The Oshawa Centre. Easy Access To The 401 And Public Transit Only Steps Away From The Main Entrance. All Amenities Nearby Including Schools, The Hospital, Restaurants And Much More. Parking Is Available For $50 Per Month For One Parking Space. (id:61215)
2-3 - 7195 Torbram Road
Mississauga, Ontario
Incredible Unit With 2 Drive-In Door. Excellent for Automotive Uses. Highly Desirable Area With Close Proximity To Hwy 401, 403, 410, 407, 427, Pearson Airport, And Various Amenities Located Within Minutes Of The Property. Experienced Landlords Are Great To Work With. A Must See! (id:61215)
757 Phillip Murray Avenue
Oshawa, Ontario
Welcome to 757 Phillip Murray Ave for a nice bungalow. Owner change new Forced Air / Gas, Central air condition & Hot water tank. Separate side entrance. Newly renovated Basement with two bedroom kitchen & washroom. Conveniently located close to the walking trails, lake, all amenities and 401. Very nice layout. Eat in kitchen, living room with large window. Lots of natural light throughout. Three bedrooms in main floor with closets. Cold storage room. One attach open garage. Nice size backyard. Lots of updating this home can be very rewarding. Design it to your own personal Home. Added new fence in backyard. At front yard has new double driveway. (id:61215)
13 - 61 Soho Street
Hamilton, Ontario
Welcome to 61 Soho Street - a stunning, 1602 sq ft freehold end-unit townhome built by Losani Homes in 2023, nestled in the sought-after Central Park community. This beautifully designed home offers an open-concept main floor featuring a spacious living and dining area, perfect for both everyday living and entertaining. The modern kitchen boasts stainless steel appliances, quartz countertops, and sleek, durable flooring that adds style and easy maintenance. The bright and airy great room offers large windows and a patio door to enjoy serene sunset views. Upstairs, you'll find 3 generously sized bedrooms, 2.5 bathrooms, and the convenience of second-floor laundry. This location is a commuters dream with quick access to highways and public transit. You'll also enjoy close proximity to shopping centers, schools, parks, a movie theatre, and a recreation centre. Move-in ready and filled with modern touches - this home has everything you're looking for ! (id:61215)
2 Pretty Place
Brampton, Ontario
Brand new, carpet-free 2-bedroom, 1-bath LEGAL basement of Detached House featuring new appliances and a private laundry. This bright, modern unit offers a functional layout and quality finishes throughout. Pot Lights Everywhere. Located within walking distance to Professors Lake, Chinguacousy Wellness Centre, and William Osler Health Centre, and close to schools, shopping, transit, and all other essential amenities. (id:61215)
31 Stable Gate
Brampton, Ontario
A true gem of pride in ownership, this beautifully upgraded 3-bedroom, 3-bathroom semi-detached home is nestled in one of Bramptons most family-friendly neighborhoods. Thoughtfully designed with modern touches, this home boasts a stunning updated eat-in kitchen overlooking the backyard, featuring sleek finishes and ample space for family gatherings. Enjoy the elegance of pot lights throughout, no carpet for easy maintenance, and stylish California shutters that enhance the homes bright and airy feel. The finished basement offers additional living space, perfect for a recreation room or home office. Step outside to a low-maintenance, concrete pad backyardideal for kids to play, entertaining, or simply unwinding with no grass to maintain. This impeccably kept home is move-in ready and conveniently located close to top amenities, schools, transit, and major highways. Dont miss the chance to own this truly exceptional home! (id:61215)
87 Lake Avenue
Halton Hills, Ontario
Welcome to 87 Lake Avenue! This rare east-facing 45 x 120 ft lot offers stunning views of Fairy Lake and backs onto the picturesque Prospect Park, a lush green space perfect for nature lovers. Included with the purchase are well-designed plans for a spacious 3,134 sqft custom two storey home, thoughtfully created to meet local bylaws and zoning requirements. The proposed home features 3 bedrooms, multiple ensuites, open-concept living spaces, a single-car garage, coffered ceilings, and energy-efficient construction. Just a short walk to the lake and beach access, and minutes from Blue Springs Golf Club, this is the perfect opportunity to build your dream home on one of the Acton's most southafterstreets. (id:61215)
6697 Cropp Street
Niagara Falls, Ontario
Beautiful, Well Kept, Corner Townhouse For Lease In The Heart Of Niagara Falls, 3 Bedroom+ Loft And 3 Washroom For 1 Year Lease. Open Concept Living Room, Extended Height Kitchen Cabinets, Private Yard, Cozy Carpet On Main and Second Floor. Long Driveway. Located Minutes to Q.E.W., Clifton Hills and The Falls. Close Proximity to Schools, Shopping Including Walmart and CostCo, Restaurants and Theatre. (id:61215)
4884 Allan Court
Lincoln, Ontario
Welcome to your dream family home - a stylish retreat with the ultimate summer oasis backyard! Enjoy endless outdoor fun with a stunning 12'x 26' heated inground saltwater pool, surrounded by soft artificial turf that's perfect for pets and kids and completely low-maintenance. The front yard features lush, envy-worthy grass maintained by an irrigation system - the best curb appeal on the street. Entertain or relax under the covered back patio, ideal for al fresco dining or catching the game. Inside, the open-concept layout showcases a sleek, monochromatic design with a bright white kitchen featuring granite countertops, and a cozy living room anchored by a gas fireplace and built-in surround sound system for immersive movie nights. The convenient main floor laundry/mud room will keep everyone organized and the pocket door keeps the any unsightly mess out of view of guests. The upper level features 4 spacious bedrooms including the primary retreat with double door entrance, walk-in closet and ensuite bath with glass shower and soaker tub. The lower level offers something truly special - a custom synthetic ice training area for the aspiring NHL star in your family, perfect for year-round practice and development. This home offers everything you want in a desirable neighbourhood near parks, schools and the QEW. (id:61215)
11a Maple Avenue N
Mississauga, Ontario
Welcome to 11A Maple Ave N , a one-of-a-kind semi-detached residence offering exceptional value in the prestigious Port Credit community. With over 3,500 square feet above grade, a private elevator, four levels finished to the nines, and an unparalleled cost per square foot, this is a rare offering you don't want to miss. This exquisite 4 bedroom 7 bath residence welcomes you w/ a plethora of sought after finishes including an open concept layout, soaring coffered ceilings, LED pot lights & sleek white oak hardwood flrs. The gourmet kitchen is a chef's delight designed w/ high-end appliances, porcelain counters that extends to the backsplash & ample storage space. It seamlessly flows into the dining area leading to your professionally landscaped backyard enhanced w/ a lg wooden deck & stone interlocking great for hosting intimate gatherings w/ family & friends. Ascend to the upper level adorned w/ a lg skylight & step into the primary suite offering a serene retreat w/ a 5pc ensuite & a lg walk-in closet. 3 more bedrooms can be found throughout the 2nd & 3rd levels w/ their own captivating design details including private ensuites & closets. Take the elevator to the spacious basement ft a 3pc bath, a lg rec room w/ pot lights & a gym - perfect for a home workout session! Adding to the allure, this home also fts a monitored security system for additional peace of mind. Embrace an unmatched living experience w/ close proximity to Port Credit's trendy restaurants, cafes, unique shops, waterfront trails, parks & a quick commute to Toronto via the GO train or the QEW. (id:61215)
741 Wettlaufer Terrace
Milton, Ontario
Welcome to this meticulously upgraded, 3,300 sq ft detached home in Miltons sought-after Scott community. With approx. 300k in upgrades! The double garage, wide driveway, and stone facade set an impressive tone that continues inside with rich hardwood flooring, oversized windows, and an airy, open layout. Chefs Kitchen: Renovated with Cambria quartz counters, a statement wood range hood, induction cooktop with pot-filler, hidden spice pull-outs, and an appliance garage all centered around an entertainers island. A sleek coffee bar / walk-in pantry offers custom produce bins, pull-out waste centers, and direct access to the main-floor laundry and garage. Elegant Living Spaces: The great room is flooded with natural light and anchored by a bespoke fireplace and mantel perfect for gatherings. Upstairs, the primary bathroom pampers with marble flooring and a freestanding soaking tub, while the renovated main bath matches its luxury with marble finishes. Versatile Finished Basement: Ideal for extended family or a future suite, the lower level boasts a second kitchen, additional laundry, gym area, music space, spare bedroom, and a 3-piece bath with heated floors. Bonus Third-Floor Flex Space: This versatile upper level offers endless possibilities whether used as a guest suite, home office, teen retreat, or media lounge. Complete with a full 4-piece bathroom, it provides added privacy and functionality, making it a perfect extension of your living space. Thoughtful upgrades, premium materials, and a family-friendly location steps to schools, parks, trails, and minutes to GO transit and major highways make this turnkey home a rare Milton offering. Simply move in and enjoy. Dimensions taken from Virtual Tour Matter Port 3D Tour. Buyer(s) and Buyers agent to verify all taxes and measurements. (id:61215)

