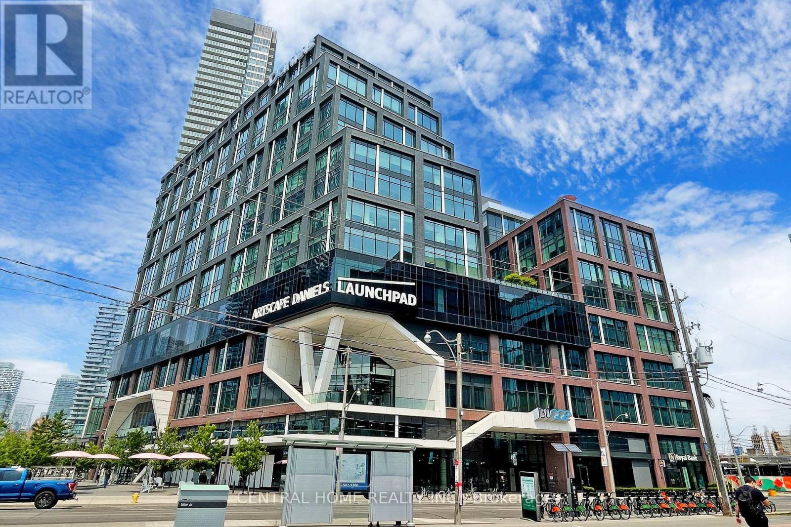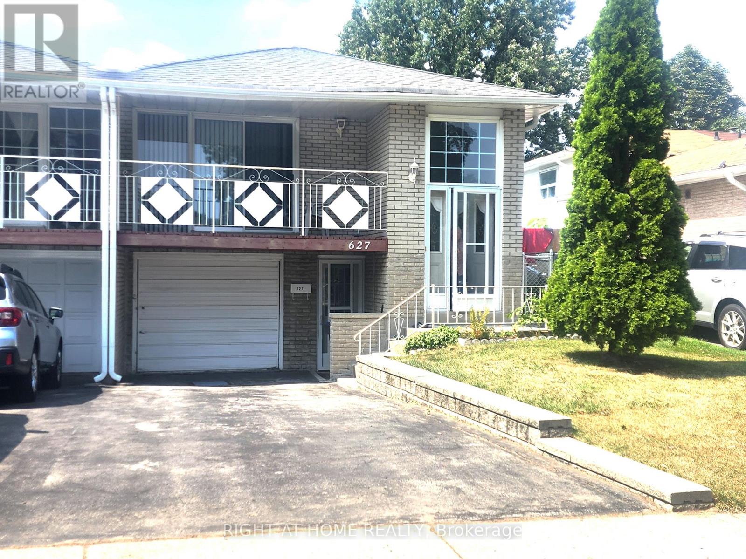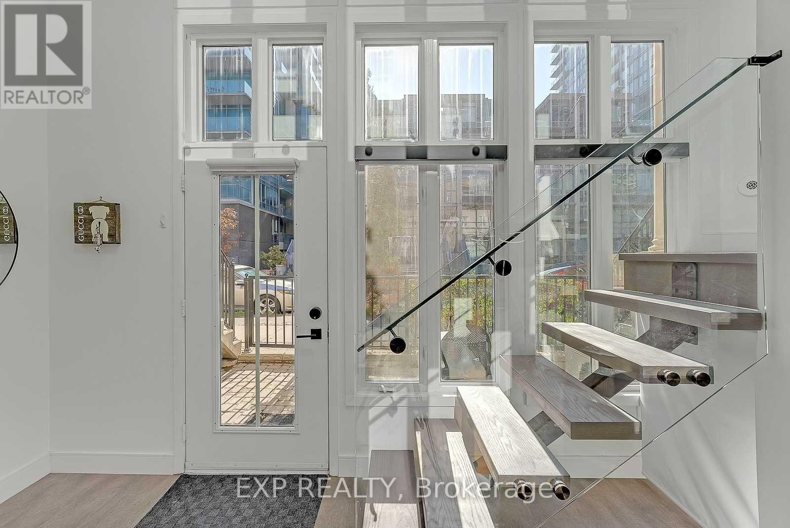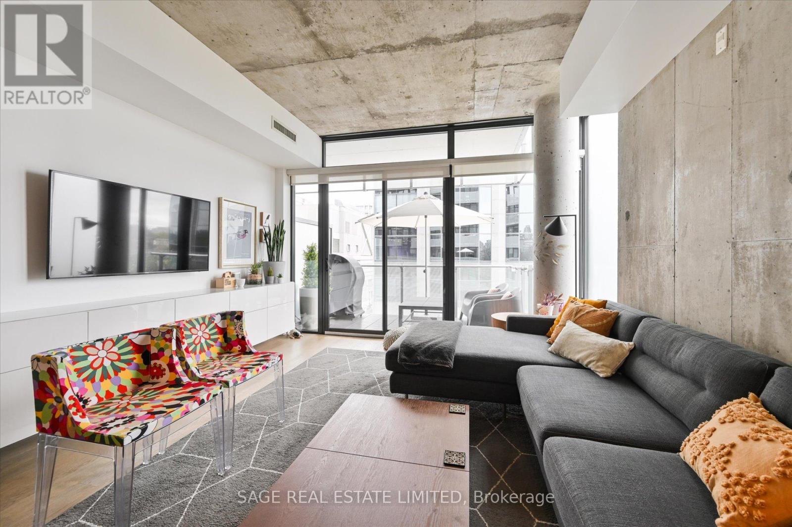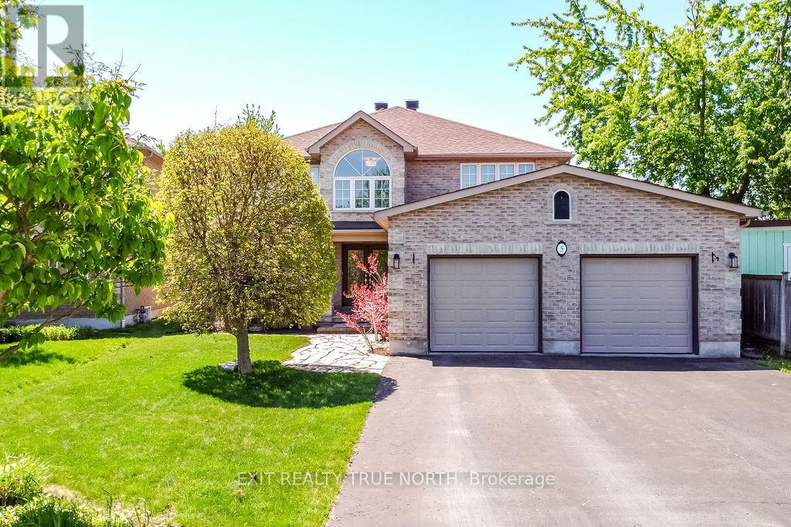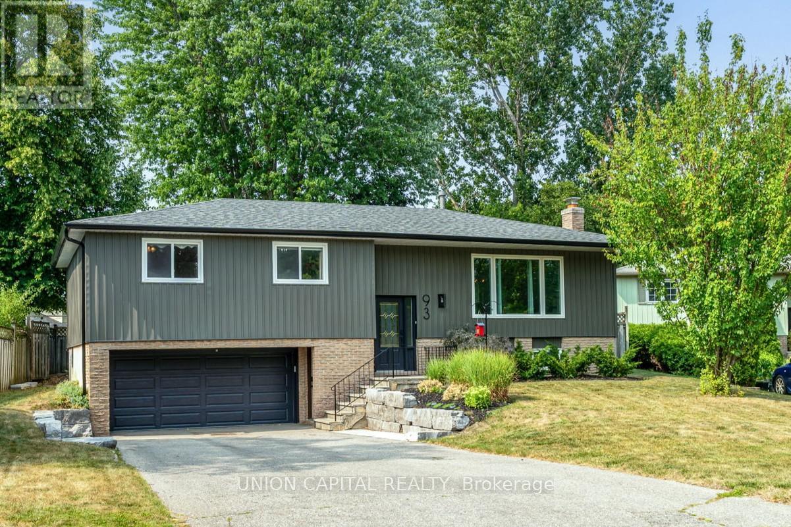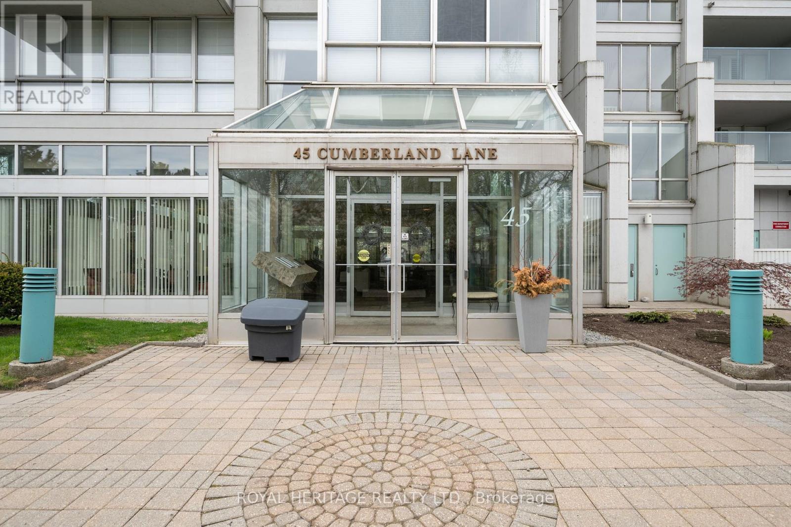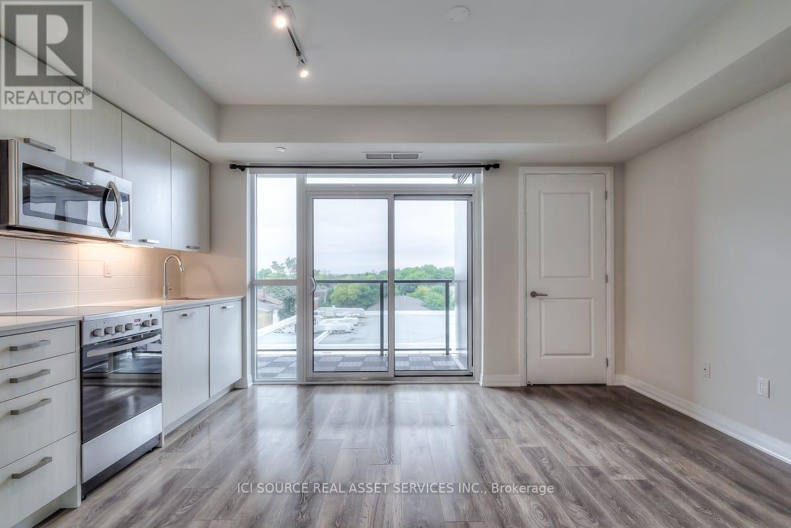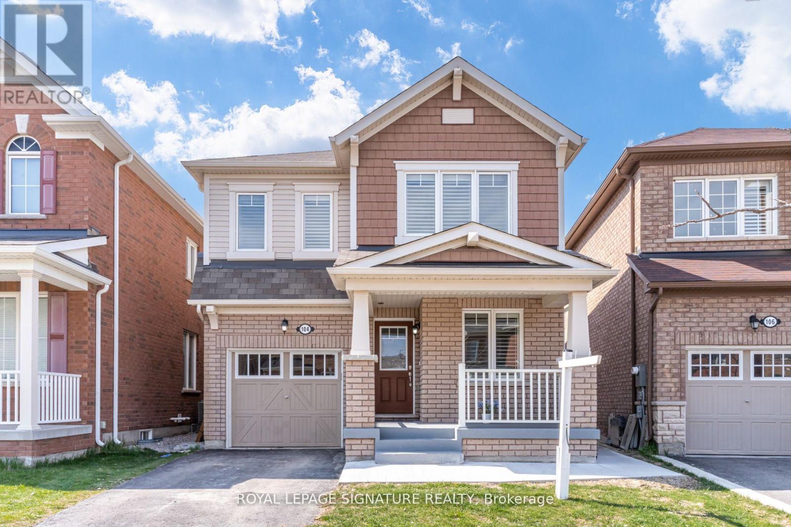Team Finora | Dan Kate and Jodie Finora | Niagara's Top Realtors | ReMax Niagara Realty Ltd.
Listings
604 - 130 Queens Quay E
Toronto, Ontario
Premium 1,115 Sq. Ft. Office Condo at Daniels WaterfrontBright, open-concept office in a newly built tower across from Sugar Beach. Features 12 ft ceilings, kitchenette, storage room, large locker, and east-facing views. Access to premium amenities: rooftop terrace with BBQs, high-tech boardrooms, showers, bike storage, underground parking, and 24/7 concierge. Steps to Union Station, St. Lawrence Market, Harbourfront, George Brown College, and Toronto PATH. Amenities Include Two Boardrooms, "The Hub" Communal Lounge & Kitchenette And A 4900 Sqft Outdoor Terrace With Bbq's, Lounge Seating. (id:61215)
627 Green Meadow Crescent
Mississauga, Ontario
Attention all Investors or DIYers! This nice semi-detached home is great for first time buyers or someone who is looking to create an income property! Start with a fresh canvass and update this house to your liking! It's also a great opportunity for you to create an income suite, in the basement with its already separate entrance and kitchen. This house has so much potential and is in a great quiet community close to all amenities. In between all major highways and close to all transit lines. Mississauga is a growing city and it's very difficult to find a home in this price range, in this area so you do not want to miss out! (id:61215)
2 - 17 East Street
St. Catharines, Ontario
Welcome to this beautiful 3-bedroom, 2-bathroom townhouse. Entire property is for lease for you to enjoy, offering a comfortable and modern living space. The home has been recently renovated and features a fully finished recreational room located in the lower level with direct access to the private yard, perfect for relaxing or entertaining. You'll love the modern kitchen, which comes equipped with stainless steel appliances. For your comfort, the home also has air conditioning and ensuite laundry. The master bedroom is a true retreat, featuring an ensuite bathroom and a spacious walk-in closet. You'll also have private parking for two cars, with space for one car in the garage and another in the driveway. Located in a peaceful, family-oriented community, this home is just a short distance from main roads, schools, grocery stores, gyms, and restaurants. It's the perfect blend of modern comfort and a convenient location. (id:61215)
1111 - 50 East Liberty Street
Toronto, Ontario
Step Into #1111 50 East Liberty St, Where Urban Chic Meets High-Voltage Lifestyle In The Heart Of Vibrant Liberty Village. This Two-Level Loft-Style Townhome Is A Masterpiece Of Modern Design And Functionality, Bursting With Light, Lounging And Wow-Factor Finishes. A Private Entrance And Sun-Splashed Terrace Invite You To Spice Up Your Weekends With Bbqs And Gatherings Under The City Skys. Inside, Sleek Floating Stairs And Glass Railings Guide You Through An Open-Concept Living Area That's Anchored By A Granite Waterfall Island Kitchen Ready For Everything From Coffee Runs To Cocktail Parties. Upstairs, A Full Personal Retreat With A Stylish Den Prepped For Productivity, You've Got The Perfect Work-From-Home Setup.The Luxe Primary Suite Steps Up The Drama With A Double-Sink Ensuite, Rain-Shower With Built-In Seating, Heated Floors And A Walk-In Layout That Feels Like A Spa Escape. And Don't Miss The Extra Flair: Statement Lighting, Smart Home Features, Blackout Blinds And Top-Tier Finishes. All This Is Just Steps From Liberty Villages Electric Vibe: Cafés, Restaurants, Gyms, Parks, Waterfront And Bike Paths Are At Your Doorstep. Urban Living Just Got An Upgrade! Parking & Locker Included. (id:61215)
511 - 25 Stafford Street
Toronto, Ontario
Enjoy the Prime King Street West lifestyle in this beautifully appointed 1-bedroom corner suite. Featuring floor-to-ceiling windows, stylish exposed concrete ceilings, and accent feature walls. This unit offers a perfect blend of modern design and urban comfort. Highlights include engineered hardwood flooring, quartz countertops, stainless steel appliances, gas cooking, and a balcony equipped with a gas BBQ. Built-in storage and a versatile wall-mounted work/dining surface easily tucked away when not in use make this home both functional and stylish. Ideally located next to Stanley Park with its tennis courts and city pool, and just a scenic 15-minute walk to the waterfront or Trinity Bellwoods Park. Surrounded by pubs, cafés, restaurants, grocery stores, and public transit this is downtown living at its finest. Parking included. (id:61215)
5 Newberry Court
Barrie, Ontario
Rare Opportunity in Barrie's South End! Welcome to one of the most sought-after streets in Barrie's vibrant South End. This All Brick exceptional home offers the perfect blend of location, lifestyle, and luxury. Just minutes from top-rated schools, shopping, the GO Station, and major highways - convenience is at your doorstep. From the meticulously landscaped front yard to the oversized double garage and ample driveway, the curb appeal is undeniable. Step inside to a spacious, main floor layout featuring a renovated kitchen, separate dining area, cozy living room, and a bright family room with a gas fireplace. Upstairs, you'll find four generously sized bedrooms including a beautifully renovated primary ensuite - ideal for a growing family. The professionally finished basement is a true showstopper with a large rec room, custom oak wet bar and built-in entertainment centre, stone gas fireplace, additional bedroom, bathroom, and a versatile office or hobby room. If that wasn't enough step outside into your private backyard oasis - an entertainers dream. Enjoy the expansive stone patio, a 20x40 saltwater pool, and a deep lot backing onto the serene EP of Lovers Creek with no rear neighbours. A retractable awning provides shade on those hot summer days, and there's still plenty of space for pets or outdoor games. The property also includes a 3 zone irrigation system. This home checks all the boxes. Schedule your private showing today! (id:61215)
93 Booth Drive
Whitchurch-Stouffville, Ontario
LOOK NO FURTHER STOUFFVILLE! Rarely Offered Bungalow On Booth Drive, Offering No Sidewalk On A Huge Lot, Beautiful Functional Layout, Separate Entrance To Basement & Much More. This Is One You Have To Come See In Person! From The Road You'll Immediately Notice The Thousands Spent In Upgrades, Including New Vinyl Siding, Amour Stone Retaining Wall/Landscaping & NEW Roof /Eavestroughs / Downspouts(2025). Not To Mention The Curb Appeal, Parking For 6 (4 + 2 Garage) &Beautiful and Easy To Maintain Gardens. Inside You'll Notice This Incredibly Maintained & Clean Home With Bright Sightlines. The Kitchen Offers Solid Hardwood Cabinetry, Plenty Of Storage, Black Granite Counters, Charcoal Subway Tile Backsplash, Peninsula Island & Stainless Steal Appliances (Fridge 2024). The Open Concept Feel Between The Kitchen, Dining & Living Room Is Perfect For Family Gatherings. Not To Mention The Walkout From The Kitchen To The Gorgeous Backyard Patio, Gazebo & BBQ Area. All Three Bedrooms Are Generous In Size, With The Primary Bedroom Also Having A Separate Entrance To The Main Level 4-Piece Bathroom. Downstairs You'll Find The Finished Basement With Two Separate Entries, Clean & Warm Carpet, Fireplace, Office Nook & 3-Piece Bath. Easily Convert The Basement To An In-Law Suite Or For Basement INCOME! The Backyard Offers An Abundance Of Privacy From Mature Trees, Gazebo (INCLUDED) & Firepit! Be Sure To Checkout The Listing Website For VIDEO/DRONE Footage! **Pre-Home Inspection Also Included Upon Request** (id:61215)
306 - 45 Cumberland Lane
Ajax, Ontario
Welcome to The Breakers- Lakeside Living at its best! Enjoy breathtaking views of the lake and park from this spacious 1080sqft unit. Featuring a generous open-concept living and dining area, this home offers seamless walkouts to a large south-facing balcony from both the living room and the primary bedroom-perfect for relaxation (Barbeques Allowed!). The primary bedroom boasts a full-sized mirrored walk-in closet, providing ample storage and a touch of elegance. This well-maintained unit also includes the convenience of an en suite laundry. Residents enjoy access to a wide range of building amenities, including an exercise room, indoor pool, sauna, hot tub, meeting room, and library- all located within the building. Whether you're downsizing or planning for retirement, this beautifully situated unit is the ideal choice. And yes, there is a view of the park and lake from your private balcony! *** Inclusions: Stove, Fridge, B/I Dishwasher, Washer, Dryer, all Electrical Light Fixtures and Window Coverings. Included with your condominium fees: Basic Cable and High Speed Internet package! **** (id:61215)
518 - 2301 Danforth Avenue
Toronto, Ontario
Stylish 1-bdrm + den suite in the Canvas condo building located near Danforth and Woodbine. Featuring an open concept kitchen and living room with floor-to-ceiling windows, one 4-piece washroom and private balcony. Unit Amenities:-Stainless Steel Appliances-Dishwasher-In-suite Laundry-Central A/C-Assigned Storage Locker Building Amenities:-Gym-Rooftop Terrace-Party Room-Games Room-Concierge Conveniently located walking distance from Sobeys, Valu-Mart, Shoppers Drug Mart and a variety of restaurants and cafes, and parks. For the commuter, enjoy quick access to the TTC and GO Train as Woodbine, Main and Danforth GO stations are all a short walk away. $2150/month + hydro and water. Available October 11th, 2025. *For Additional Property Details Click The Brochure Icon Below* (id:61215)
104 Stedford Crescent E
Brampton, Ontario
Welcome to 104 Stedford Crescent, A Pristine and Elegant fully detached home located in the highly sought-after, family-friendly neighbourhood of Mount Pleasant, Brampton. This exquisite property features four spacious bedrooms and three modern bathrooms, Upon entering through the double doors, The open-concept design fosters a warm and inviting atmosphere, with a gourmet eat-in kitchen that seamlessly extends to a deck and a fully landscaped backyard perfect for both entertaining and relaxation. Primary bedroom, which is complemented by an extra-large walk-in closet and a luxurious 4-piece ensuite. For your convenience, a second-level laundry room is available, simplifying household chores. Finished basement development represents a significant potential for the property, both in terms of its value and the rental income it can generate. The property's irregular lot size allows for straightforward additions of side or back entrances, offering easy access and flexibility for incorporating additional entryways. Additional features include a one-car garage and close proximity to top-rated schools, scenic parks, major highways, and convenient shopping options. (id:61215)
Bsmt - 392 Whitmore Avenue N
Toronto, Ontario
Well-maintained 2 Br Basement Apt. Brightly Lit With Windows In Every Room. Great Location - Steps From Eglinton West Subway AndFuture Lrt, Schools, Restaurants & Access To All Major Highways. Brand New Furnance And Ac. 1 Full Bathroom. Open Kitchen. Pot Lights In Living, Dining And Kitchen. Newly painted. Amazing Condo Alternative With Lots Of Space! (id:61215)
44 Saturn Road
Port Colborne, Ontario
Presenting 44 Saturn Road: a practical and well-situated 3-bedroom, 1-bathroom townhouse in the heart of Port Colborne. Spanning nearly 1300 square feet with an additional 630 square feet of unfinished basement, this Townhouse, built in 2008, offers both space and potential for customization. The property features a paved asphalt driveway, a sizeable fenced yard with a useful storage shed for easy outdoor utility. Ideal for first-time buyers or small families, this townhouse stands out as a solid choice with its straightforward layout and relatively low maintenance needs. It's competitively priced, making it one of the most affordable homes in the area, perfect for those looking to enter the housing market without compromising on space or potential. Seize the opportunity to own a property that combines affordability, functionality, and the chance to make it your own. (Photos may not be of exact unit, but of like unit with same layout). Floor plan is accurate representation of space/layout. (id:61215)

