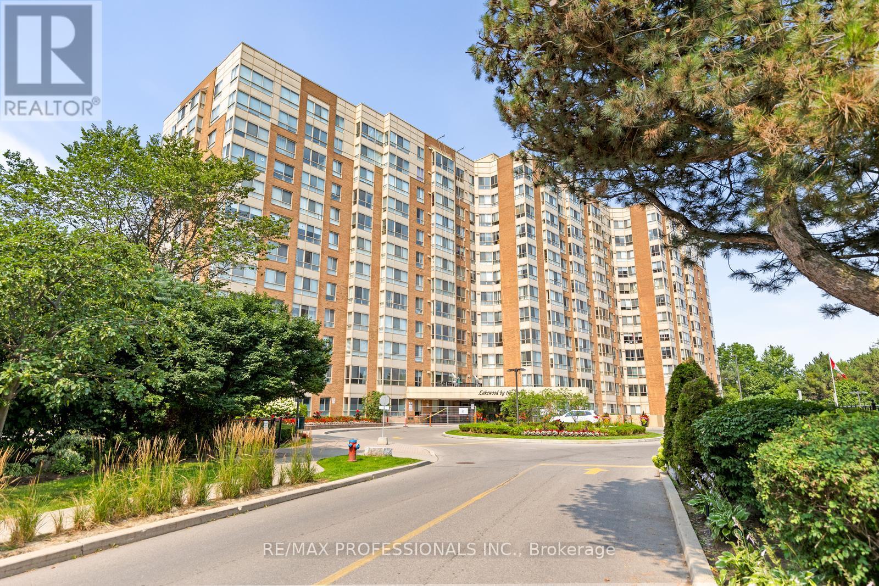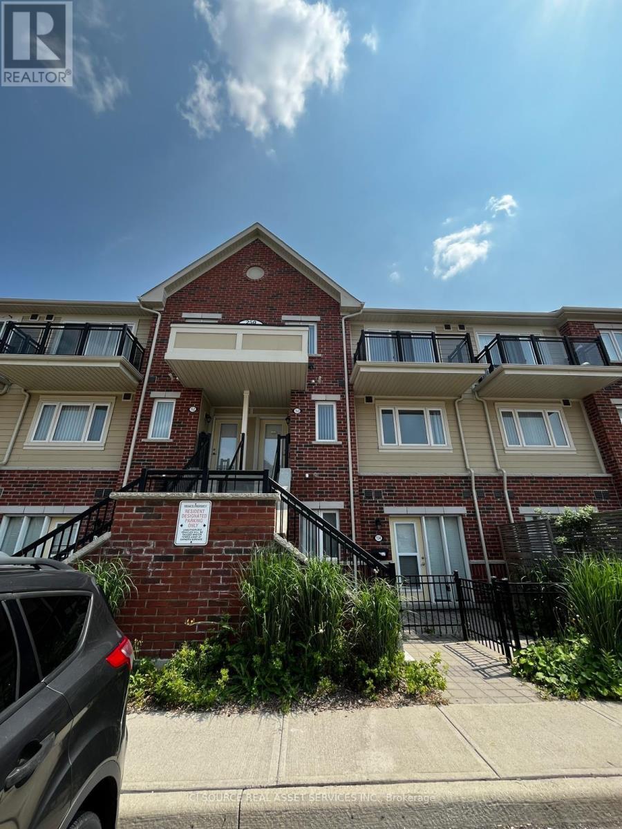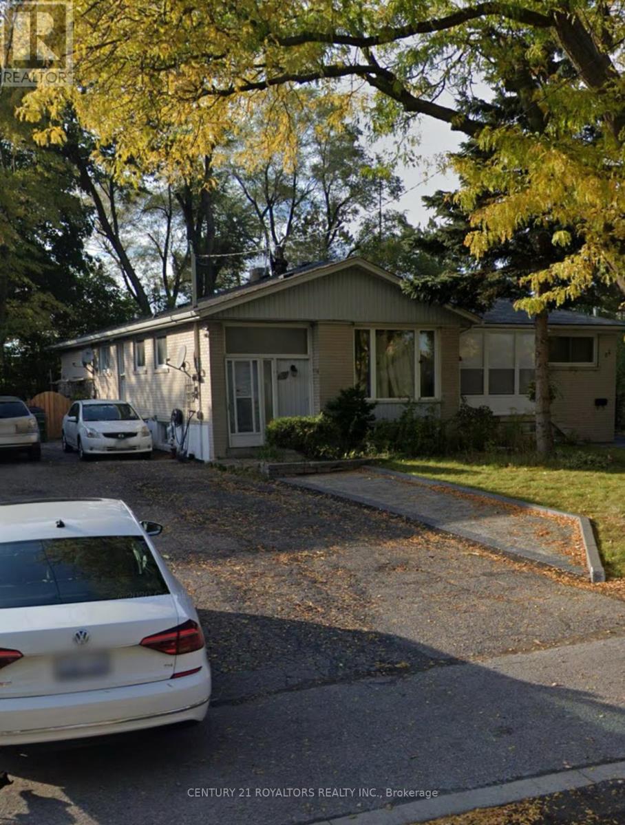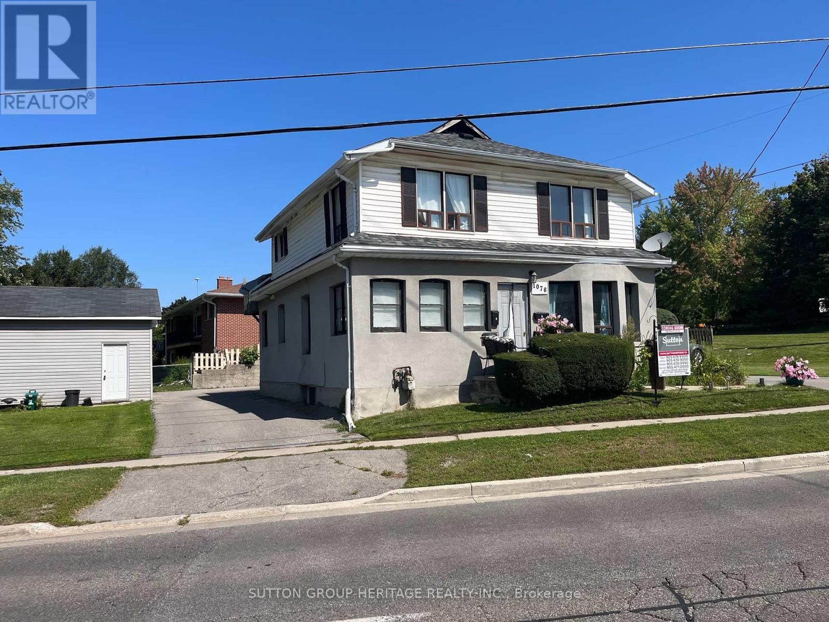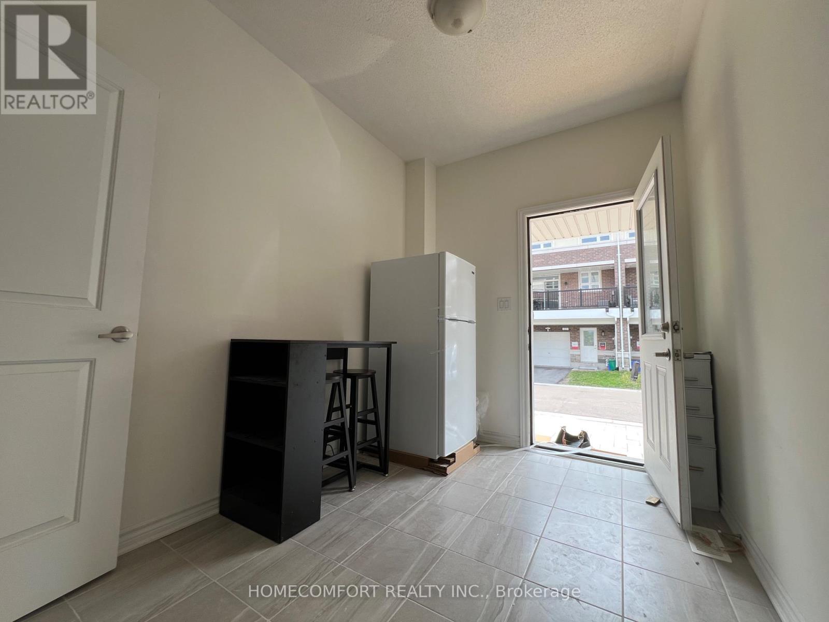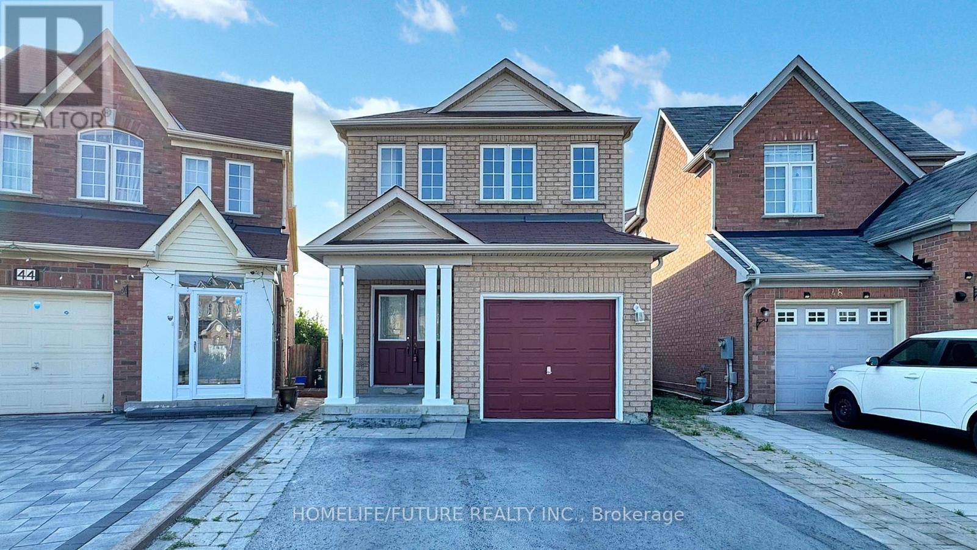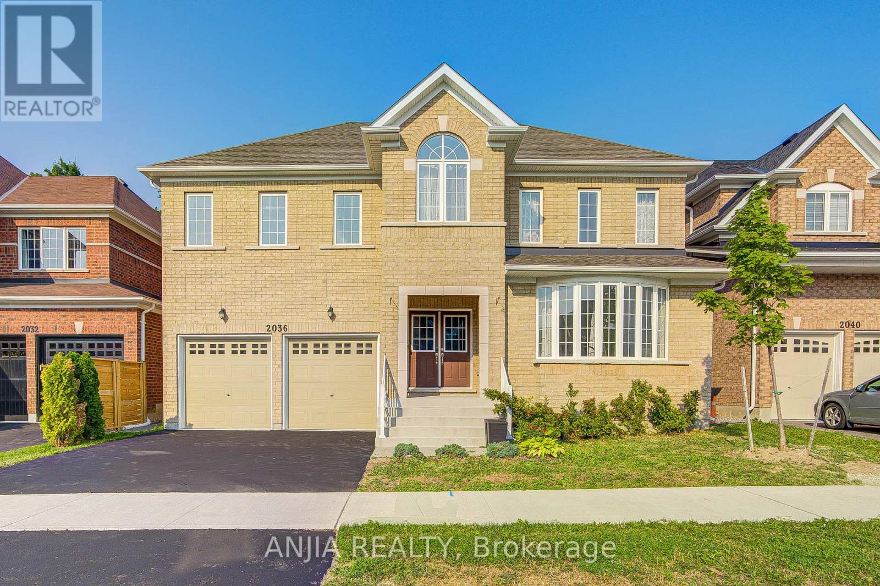Team Finora | Dan Kate and Jodie Finora | Niagara's Top Realtors | ReMax Niagara Realty Ltd.
Listings
114 - 1485 Lakeshore Road E
Mississauga, Ontario
A bright corner residence with privacy and green views. With 1,192 square feet, two bedrooms, and two full baths, this home feels genuinely spacious. Full height windows draw your eye to the tennis court and mature trees, and the layout makes it easy to entertain or simply spread out. Long time ownership shows in the care and condition. The living and dining areas flow into a sunroom style space that is perfect for meals, reading, or a quiet workspace. The kitchen has its own window for natural light, plenty of counter room, tile underfoot, and a movable island for prep or casual bites. The primary bedroom fits a king bed and includes an ensuite. The second bedroom works well for guests or a dedicated office. Residents enjoy a rooftop fitness room, sauna and hot tub, tennis, a party room, billiards and ping pong, outdoor BBQs, landscaped sitting areas, and generous visitor parking. Monthly fees include utilities, with only internet and cable as extras. The community is friendly, well kept, and a natural fit for retirees. Parking and storage are covered with two parking spots and a locker. The location checks the daily boxes. Walk to Marie Curtis Park, the beach, the lakefront trail, and the dog area. Long Branch GO and the TTC are close for an easy commute. The QEW and the 427 put the rest of the city within minutes, and Sherway Gardens, golf, and everyday shopping are nearby. If you want space, light, and nature at your door without giving up convenience, this home delivers. (id:61215)
153 - 250 Sunny Meadow Boulevard
Brampton, Ontario
2-Bedroom Condo Townhouse for Rent Available Immediately On Sunny Meadow Blvd, Brampton(Daniels Community Near Sandalwood & Bramalea Rd) Spacious, Well-Maintained, Freshly Painted 2-Bedroom, 1.5 Bathrooms 2 Storey Stacked Condo Townhouse In A Quiet And Family-Friendly Neighborhood Ideal For A Working Professional Couple Or A Small Family With Pre-Teen Children. Key Features: 2 Bedrooms With Ample Closet Space 1 Full Bathroom And 1 Powder Room Open-Concept Living/Dining Area With Natural Sunlight In-Unit Laundry (Washer And Dryer) And A Huge Linen Closet Full Kitchen With Stainless Steel Appliances And Dishwasher Private Entrance One Parking Spot Included Central Heating And A/C Prime Location: Steps From A Major Plaza: Grocery Store, Restaurants, Banks, Bus Stop, Gas Station Minutes to Schools, Library, Hospital, Bramalea City Centre And Trinity Common Mall Quick Access To Hwy 410. Required: Rental Application, Full Credit Report, Employment Letters, Paystubs, etc. All Utilities To Be Paid By Tenant. *For Additional Property Details Click The Brochure Icon Below* (id:61215)
203 - 575 Avenue Road
Toronto, Ontario
Junior one bedroom in the highly desirable Deer Park Neighbourhood. Updated kitchen and bathroom. This is a pet friendly building. Ensuite laundry & BBQ on your balcony is permitted. There is also a roof top terrace with BBQ. Avenue Rd bus to downtown is at your door & the Subway is at Yonge & St Clair. It's a short walk to the shops and restaurants at Yonge and St Clair or Forest Hill Village. Get your exercise nearby on the Beltline Trail. Exclusive use locker on the main floor. Parking is $45 outside, or $50 underground (when available). Shared laundry is available on the main floor. Seller has a portable washing machine. Maintenance fees include: property taxes, heat, water, cable TV, high speed internet, common elements, and building insurance. (id:61215)
Lower - 50 Marbury Crescent
Toronto, Ontario
Newly Built, Beautiful Spacious 2 BEDROOM + Large Family Room, Big Natural Light Throughout, Close To 401 & 404. Includes: 2 Bedroom, Brand New Kitchen, Separate Side Entrance Park, Taril, School, Mall, Grocery Stores, Recreation Centre, Library, Medical Center. (id:61215)
5380 Vail Court
Mississauga, Ontario
Welcome to 5380 Vail Court, a stunning 5+1 bedroom-6 bathroom estate nestled on a serene court in the prestigious Central Erin Mills community! Experience the utmost in luxury in this spectacular executive home, complete with a 3-car garage and approximately 5100 sq.ft. of total living space. This immaculate property has been meticulously renovated with exquisite finishes and quality craftsmanship. Entertain effortlessly in the expansive open-concept main floor, boasting hand-scraped engineered hardwood and designer lighting. Cozy up by the gas fireplace or relax in the lavish great room with soaring ceilings. Step into the stunning custom Irpinia kitchen, a chefs dream with an elegant waterfall island, Sub-Zero fridge, Wolf stove, walk-in pantry, quartz counters, and marble backsplash. On the upper level, there are five spacious bedrooms with three ensuites and three walk-in closets, including a luxurious primary retreat. The bathrooms are thoughtfully appointed with designer sinks, vanities, and both tub and shower options. The fully finished basement is an entertainer's paradise, featuring a home theater with a 120-inch projector, a large rec room, office space, an additional bedroom, and laminate flooring throughout. The home also features central vac, a smart irrigation system, and app-controlled alarm and fire systems. Relax on the expansive deck, take in beautifully landscaped gardens, and host gatherings in a backyard that seamlessly blends elegance and comfort. Located just minutes from top-rated schools, lush parks, convenient transit, major highways, premiere shopping, and all the amenities Mississauga has to offer, this exceptional estate delivers luxury, style, and ultimate convenience. Don't miss this rare opportunity to own a show-stopping residence where no detail has been overlooked- truly a spectacular home that redefines sophisticated living! (id:61215)
57 Bushford Street
Clarington, Ontario
Spacious & Bright Lease in Courtice! This inviting backsplit offers far more room than you expect, with a flowing open-concept kitchen featuring a large island and plenty of cabinet space. The split-level design creates a natural separation between the dining area, formal dining room, and cozy living room, while maintaining an airy, connected feel. The primary bedroom includes a private balcony perfect for enjoying your morning coffee or unwinding at the end of the day. The backyard offers a comfortable space for relaxing or entertaining. Located in a quiet, family-friendly neighbourhood close to schools, parks, shopping, and quick highway access. (id:61215)
1076 King Street E
Oshawa, Ontario
4-Unit LEGAL Fourplex, All With Separate Entrances, 4 Kitchens, 4 Baths, Own Electrical Breaker Box In 3 Units. Loads Of Parking on newly Paved Circular Driveway. Detached Maintenance Garage. Two Bedroom On 2nd Floor is Vacant = A Real Money Maker! Attached Income-Expense Chart . Also City Of Oshawa Legal Use Document. (id:61215)
28 Chicago Lane
Markham, Ontario
New renovated ! One room on ground floor, one room in the basement ! Kitchen and bathroom in the basement . Good school area! Mt Joy Go Station Close . Utility shared with upper-floor tenant . (id:61215)
46 Jack Monkman Crescent
Markham, Ontario
Welcome To This Stunning, All-Brick Detached Home Located In The Highly Desirable Cedar wood Community. Sitting On A Premium Deep Lot Backing Onto A Greenbelt/Ravine, This Home Offers Rare Privacy And Tranquil Views. Features Include A Double Door Front Entry, Hardwood Floors In The Combined Living And Dining Areas, A Spacious Family Room, And A Modern Kitchen With Stainless-steel Appliances. The Bright Breakfast Area Overlooks The Large Fenced Backyard, Perfect For Relaxing Or Entertaining. Upstairs Offers 4 Generous Bedrooms, Ideal For Families Of All Sizes. The Separate Side Entrance Leads To A Finished Basement With 2 Bedrooms, Kitchen, And Full Bathroom Great For Extended Family Use Or Potential Rental Income. Conveniently Located Just Steps To Schools, Shopping Plazas, Costco, Home Depot, No Frills, Banks, And More. Easy Access To Highway 407 And Public Transit Makes Commuting A Breeze. ** This is a linked property.** (id:61215)
2036 Kurelo Drive
Oshawa, Ontario
Stunning Detached Home With Double Garage In Highly Sought-After North Oshawa! Original Owner. This Fully Renovated Executive Residence Features 4+4 Bedrooms And 6 Bathrooms, Including A Legal Finished Basement With Separate Entrance, 4 Bedrooms, 1 Kitchen, And 2 Full Bathrooms With 2024 Permit! Premium 50Ft X 115Ft Ravine Lot Offering Privacy And Breathtaking Greenspace Views. Functional Layout With Luxury Laminate Flooring Throughout, Smooth Ceilings And Pot Lights On The Main Floor, A Bright Main-Floor Office, And A Spacious Formal Dining Room. The Gourmet Kitchen Is Upgraded With A Quartz Central Island, Quartz Countertops, Ceramic Backsplash, And Premium Appliances Overlooking The Open-Concept Family Room. Freshly Painted And Move-In Ready! Oversized Backyard With Stylish Privacy Screens. 2 Garage Parking + 2 Driveway Spots. A Rare Opportunity To Own A Turn-Key Home With Legal Income Potential In One Of Oshawas Best Communities! (id:61215)
First - 270 Glenforest Road
Toronto, Ontario
Renovated Large (Approx. 1150 Sf) Two Bedroom Unit With New Kitchen Cabinet, New Stainless Steel Appliances, New 4 Pc Washroom In A Very Desirable Lawrence Park Neighborhood. Amongst Multi Million Dollar Homes, This Beauty Comes With an Ensuite Laundry. Located At The Cul-De-Sac Which Is Very Private. Great Schools, Close To SunnyBrook Hospital, Yonge St Shopping, TTC And Subway, Ravines And Park, Too Many To List. Parking is available at additional cost. Pictures are from the time unit was vacant. (id:61215)
60 Valleyway Drive
Brampton, Ontario
Magnificent Family Home in Prestigious Credit Valley! Welcome to this stunning, meticulously upgraded family home in the highly sought-after Credit Valley neighborhood of Brampton. Offering a perfect blend of luxury, comfort, and functionality, this residence is thoughtfully designed for modern family living and elegant entertaining. The main level features gleaming hardwood floors, a grand formal dining room, and a massive kitchen equipped with a center island offering additional storage, abundant counter space, and seamless flow into the breakfast area. A sliding patio door off the kitchen floods the space with natural light and leads to the beautifully paved backyard oasis, complete with a fountain, retaining walls, and a built-in bar and barbecue area ideal for outdoor entertaining. A spacious main floor laundry room doubles as a mudroom with direct access from the two-car garage, adding both convenience and practicality. Upstairs, you'll find four generously sized bedrooms, including a guest suite and primary bedroom, both with walk-in closets. Each bedroom enjoys ensuite bathroom privileges, and the shared bathroom features double sinks perfect for busy mornings. The spa-like main bathroom offers a luxurious retreat with elegant finishes. Work from home in style in the mezzanine office, which overlooks the main living area and adds architectural interest and function. The fully finished basement expands your living and entertaining options, boasting a wet bar and plenty of open space for gatherings, games, or relaxation. With thoughtful upgrades throughout, a two-car garage, and unmatched indoor-outdoor flow, this exceptional home offers everything your family needs in one of Brampton's most desirable communities. (id:61215)

