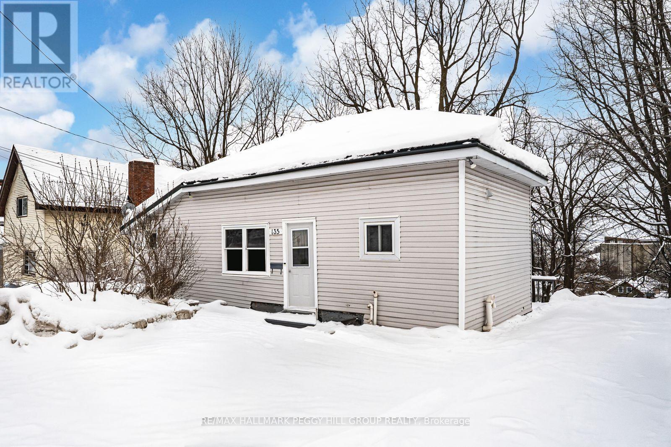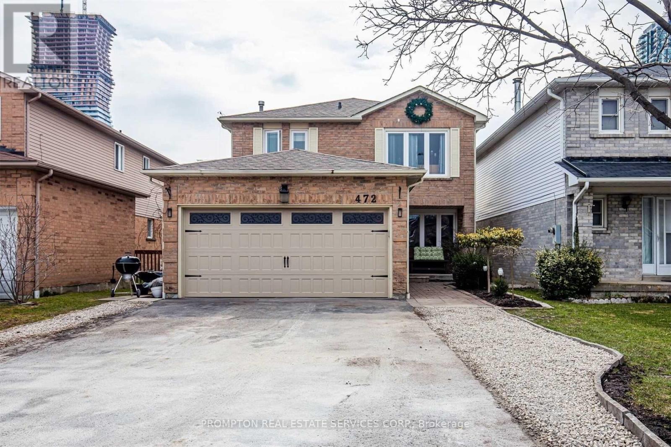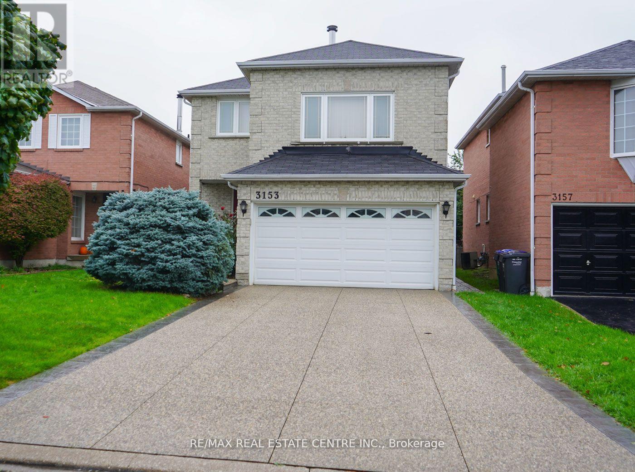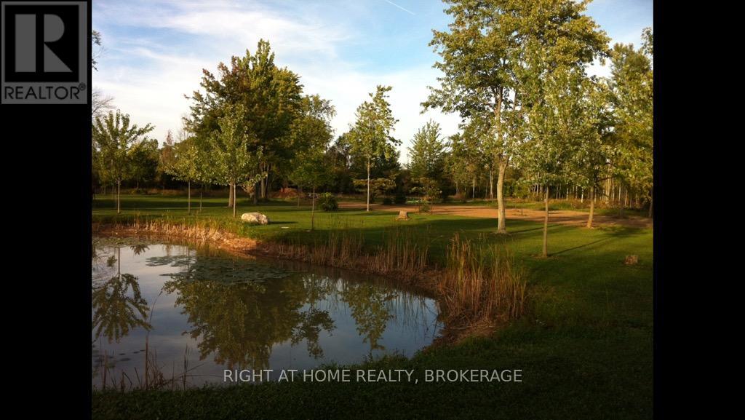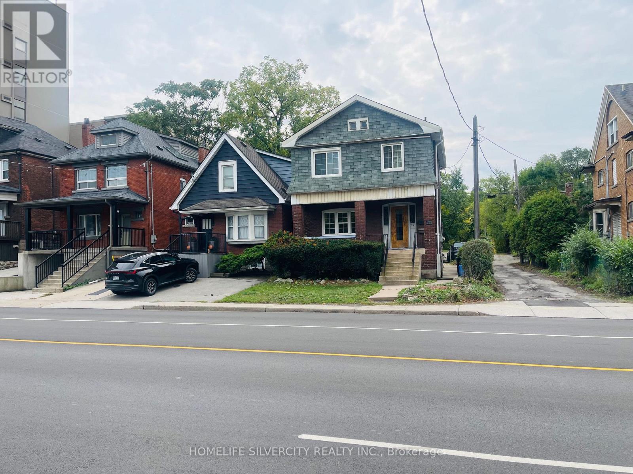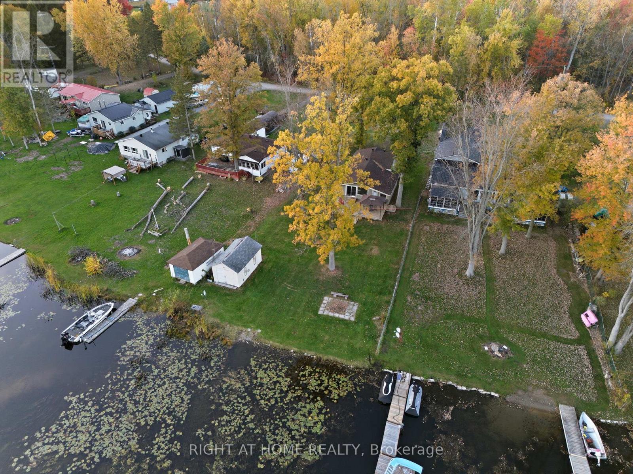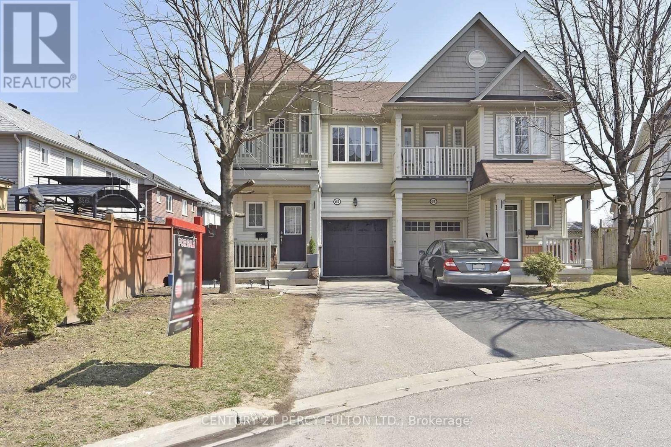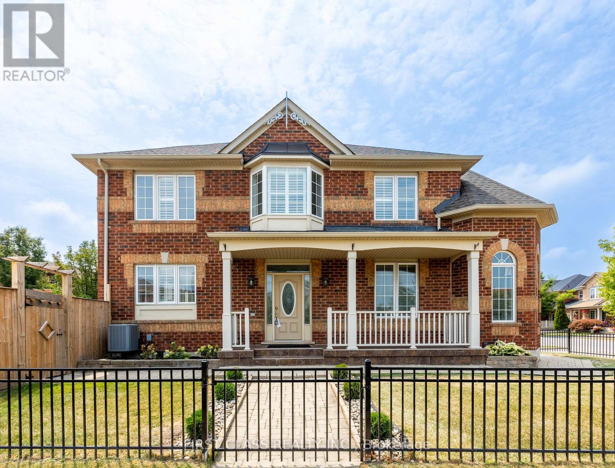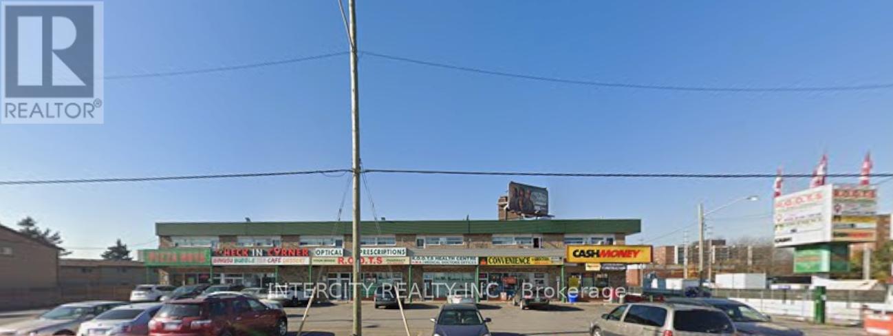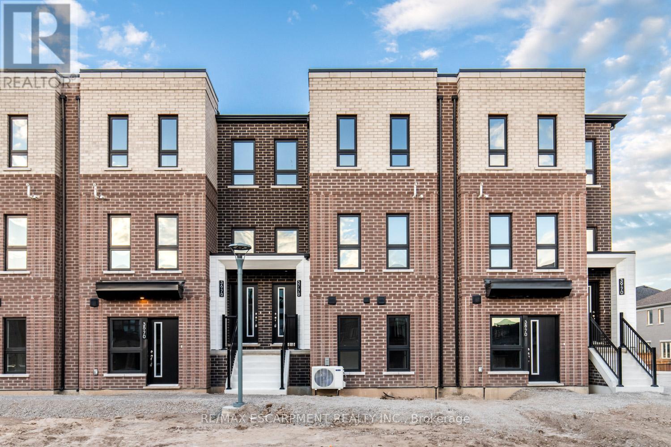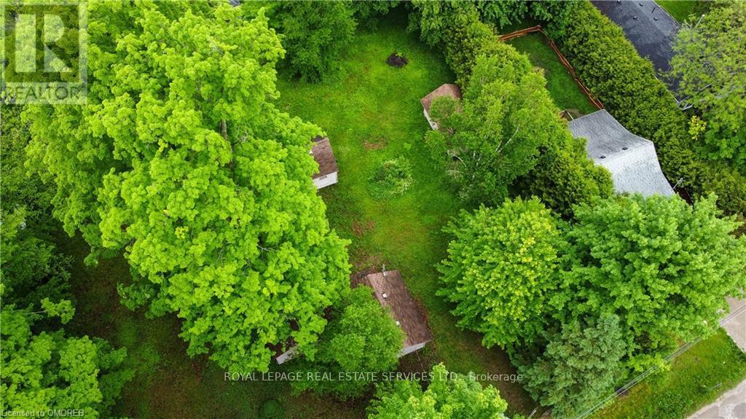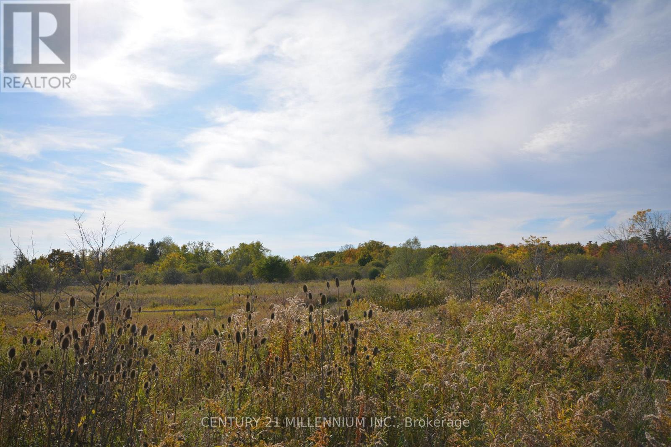Team Finora | Dan Kate and Jodie Finora | Niagara's Top Realtors | ReMax Niagara Realty Ltd.
Listings
135 Sixth Street
Midland, Ontario
THOUGHTFULLY UPDATED BUNGALOW ON A LARGE 50 X 200 FT LOT WITH A DURABLE METAL ROOF! Situated in a prime Midland location within walking distance to schools in a great school zone, parks, downtown shops, restaurants, cafés, Midland Harbour and the beach, this charming bungalow sits on an expansive 50 x 200 ft lot with a backyard lined by mature trees for privacy, a shed for storage and plenty of green space to enjoy. Curb appeal is enhanced by a durable metal roof and a driveway that accommodates up to 5 vehicles. The updated main floor offers bright, comfortable living with easy-care flooring, an open-concept living and dining room filled with natural light, a crisp white shaker kitchen featuring complementary countertops, ample cabinetry, and generous prep space. The main floor laundry room offers a separate side door entry leading outside with direct access to the basement, providing flexibility that will appeal to investors or those seeking multi-generational living options. The partially finished, dry basement adds versatility with a 3rd bedroom and excellent potential to finish the space to suit your needs. Well-maintained and thoughtfully updated, this #HomeToStay is ideal for families, first-time buyers, and downsizers alike! (id:61215)
Basement - 472 Parkview Boulevard
Mississauga, Ontario
Location! Location! Newly Renovated 2b1b basement With Separate Walk-Up Stair Entrance On A Quiet Mississauga Street. The air conditioner, water heater, and furnace are all brand new and were recently replaced. The flooring has also been newly renovated. Beautifully Newly Renovated With Laminate Flooring, Paint, Tiling, High Gloss Kitchen And More. Utility Billed Will Be included. Close To Major Highways And All Amenities. Walking Distance To Square One Shopping Centre. (id:61215)
3153 Shadetree Drive
Mississauga, Ontario
LEGAL BASEMENT APPARTMENT in an absolute stunning condition located in a peaceful and highly sought after Meadowvale area of Mississauga. The Basement apartment with 2 Bedrooms, 1 Full bathroom, Living room with large sized window, Kitchen and Breakfast/Dining area, Separate side entrance. Grate opportunity to live in a family friendly neighborhood. Located near to public transit, Parks, Schools, Restaurants, Shopping center (Walmart, Real Canadian Super store, Best Buy, Home Depot, COSTCO Business center), Lisgar GO, Major roads, HWY 401 and 407. (id:61215)
V/l Rosehill Road
Fort Erie, Ontario
This is an incredible spot to build your dream estate, 14.9 acres in the exclusive area known as Rosehill Estates in Fort Erie. Nicely treed entrance from Rosehill to all the privacy that your family desires! Build your estate surrounded by exclusive properties in a great location close to Lake Erie and only 15 minute drive to the Peace Bridge and all that Buffalo has to offer! A pond on the property and some trees have been planted to create a great starting point to build on. Severance may also be a possibility. Buyer to do their own due diligence regarding use of this property, including but not limited to building permits, zoning, property taxes, conservation, property uses, services, applicable HST, etc, and all approvals by the Town of Fort Erie, Niagara Region and the NPCA. Be sure to view the drone video. Outlines in some pics are approximate. PLEASE DO NOT WALK THE PROPERTY UNLESS YOU HAVE AN APPOINTMENT AND ACCOMPANIED WITH A REALTOR, Thank you. (id:61215)
435 Aberdeen Avenue
Hamilton, Ontario
LOCATION! LOCATION! LOCATION! An exceptional find for the discerning investor or first time buyer. This duplex is situated in the sought after Kirkendall neighbourhood. The separate self contained living quarters, allows for great income potential, live/work or extended family home. Separate kitchens on 1st and 2nd floors, plus a brand new finished basement with full bathroom and separate entrance. Live in one section, rent out the other to assist with mortgage payments. Detached garage with extra parking spot outside. Upgraded windows, freshly painted throughout, new interior doors. Full length front porch. Walk-out from upstairs kitchen to enclosed patio. Separate electricity and gas metres. Walk to hip and vibrant Locke Street with great restaurants and patios. Walk to public golf course. Hospital, transportation, shopping, schools and amenities close by. Direct exit off Hwy 403, 5-min drive to McMaster University. Move-in ready. Quick closing available. (id:61215)
49 River Road W
Trent Hills, Ontario
Turnkey Waterfront Living in Trent Hills! Welcome to 49 River Road West, a beautifully updated 3-bedroom waterfront home offering the perfect blend of comfort, modern style, and year-round recreation. Set on a spacious lot with 70 feet of waterfront on the Trent River, this property is ideal for fishing, boating, and swimming right from your backyard. Inside, you'll find a bright open-concept layout with modern flooring throughout, large kitchen, a massive dining area with vaulted ceilings, and a cozy family room with fireplace overlooking the waterfront - perfect for relaxing or entertaining. The primary bedroom features a walkout to the deck, a walk-in closet, and built-in laundry for added convenience. The other 2 bedrooms offer large windows, plenty of closet space and a split layout from the primary bedroom. Enjoy peace of mind with numerous updates, including a new septic system (2020), dual split heating and cooling unit, updated bathroom (2023), and spray foam attic insulation (2024) - making this home truly turnkey and ready to move in. Outside, the expansive deck overlooks the waterfront, and a large yard complete with dry boat house. The driveway offers parking for up to 8 vehicles - perfect for hosting family and friends. Just a 15-minute drive to Campbellford for shopping, dining, and all the amenities you need. Enjoy the endless opportunities nearby for hiking, snowmobiling, and ATVing. Whether you're looking for a peaceful year-round home, a weekend getaway, or an excellent investment opportunity for short-term rentals, this property offers great value for waterfront living in beautiful Trent Hills. (id:61215)
Bsmt - 65 Aldonschool Court
Ajax, Ontario
*Elegant 2 Bedroom Basement available for Rent, Bathroom *In suite Laundry*Kitchen*Large Windows*One Parking Space* Quite Place* All Amenities in walking distance: Harwood Plaza*Nofrill *Plaza*Park*School*Ajax Pickering Hospital*Bus Stop*Welcome New Comers And Student *Move In Ready, Sept Entrance*Heart Of Ajax *Minutes To All Of Your Essential Needs: Great Schools *Community Centre *Shops *Parks* Hospital *Serene Nature Trails And Lake *Go Station & 401 And More. Stunning Tribute Home* Nice High Ceilings With Private Entrance *Enjoy The Privacy Of Living On A Quiet & Family Oriented Cul De Sac* (id:61215)
Basement - 802 Yates Drive
Milton, Ontario
Allow 48Hrs irrevocable. Sellers overseas. Attach form 801 and schedule B. (id:61215)
3932a Keele Street
Toronto, Ontario
Prime retail at the corner of Keele Street and Finch Ave. W., directly across from Finch West subway station. York University, James Cardinal McGuigan Catholic High School, Popeyes and McDonalds are close by. Plaza contains Pizza Nova, Bubble Tea, Pharmacy, Convenience Store and a Turkish restaurant. * Restaurant uses now permitted. * (id:61215)
37 - 70 Kenesky Drive
Hamilton, Ontario
Gorgeous brand-new, never-lived-in stacked townhome by award-winning New Horizon Development Group. This spacious 3-bedroom, 2.5-bathroom unit features one of the larger floorplans, offering 1,484 sq. ft. of modern living. With one of the few front entrances that open directly onto a charming parkette, this home effortlessly combines comfort and style. Featuring quartz countertops, vinyl plank flooring throughout, and a 144 sq. ft. private terrace perfect for relaxing or entertaining. Just minutes from vibrant downtown Waterdown, you'll have access to boutique shopping, diverse dining, and scenic hiking trails. With convenient access to major highways and transit, including Aldershot GO Station, you're never far from Burlington, Hamilton, or Toronto. (id:61215)
722 Hastings Avenue
Innisfil, Ontario
Fantastic Opportunity To Build Your Dream Home/Cottage In Simcoe County, Steps Away From Lake Simcoe! 3 Lots Being Sold Together (726, 722, & 720 Hastings Ave), Each Lot Priced At $295,000 With A Total Price $885,000 For All 3 Lots. Total Area Of 2,609.7 Square Meters. Surrounded By Tree-Lined Streets With Immense Privacy. Buyer To Do Their Own Due Diligence On Potential Use For The 3 Lots. Currently, Each Lot Is Divided Into 50X188 Feet Parcels. (id:61215)
4022 Fourth Line
Oakville, Ontario
ATTENTION DEVELOPERS, BUILDERS, INVESTORS! Very Rare 15 Acre approximately Corner Lot with 7 acres developable approximately to build Townhomes or Stacked Townhomes with Mixed Use Residential High-Density Buildings from 4 Floors to 18 Floors Residential Apartment Buildings with commercial retail or school on first floor with requested allocation at 1,700. Units which can be changed to suit Builders needs. Additionally with 2 acres developable on the west side of property is Medium Density Residential to build Townhouses all within the proposed Future Neyagawa Urban Core Plan and located right beside the Future proposed 407 Transitway Hub Station. This Corner Development Land Vacant Lot is located at the corner of Burnhamthorpe Rd West and Fourth Line and is in irregular shape, Burnhamthorpe Rd West is under construction to build a 4 Lane Road that will extend directly to the newer Hospital on Dundas St. 5 minutes away.Great Opportunity to Invest and Develop in Oakville. Seller and Agent make no representation as to Development Time and City Uses. Buyer to Verify with City, do not walk property without Appointment. (id:61215)

