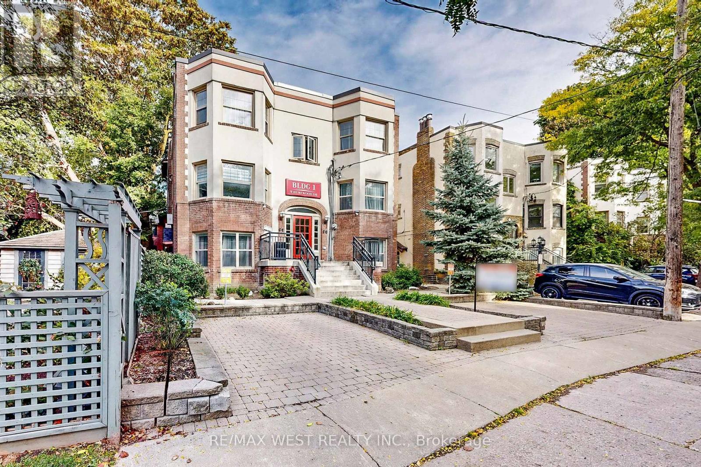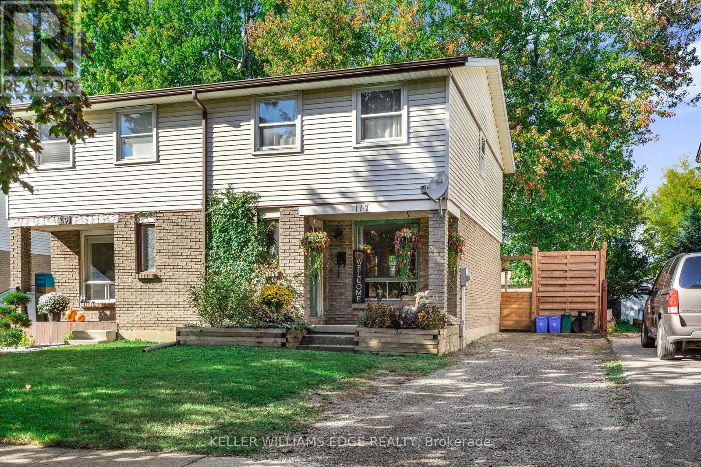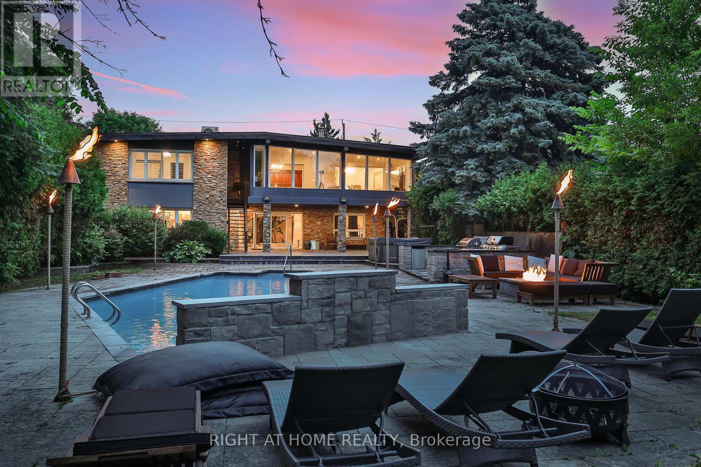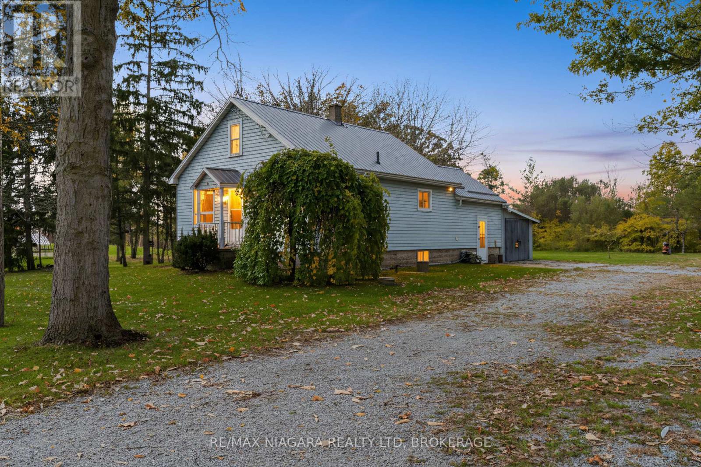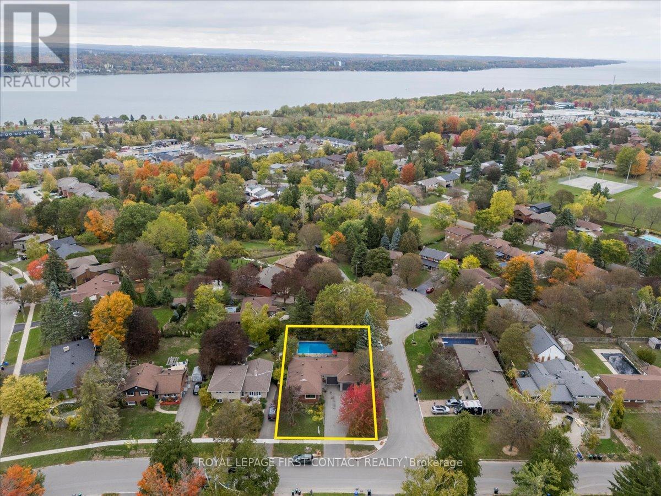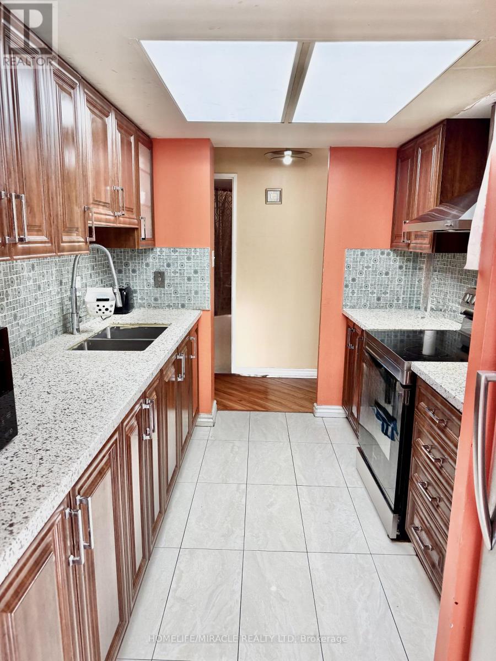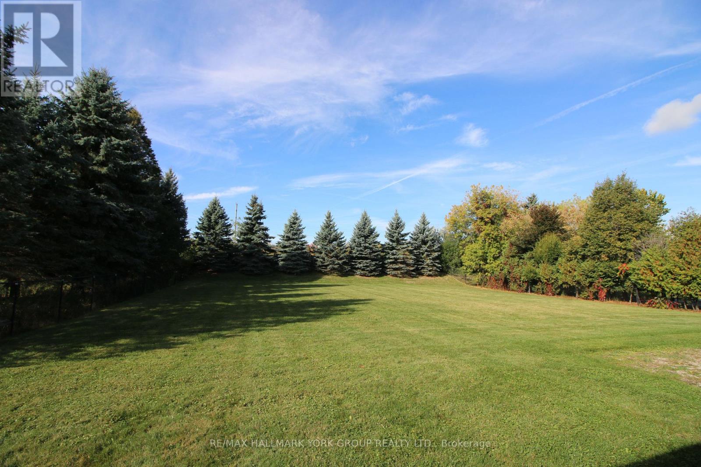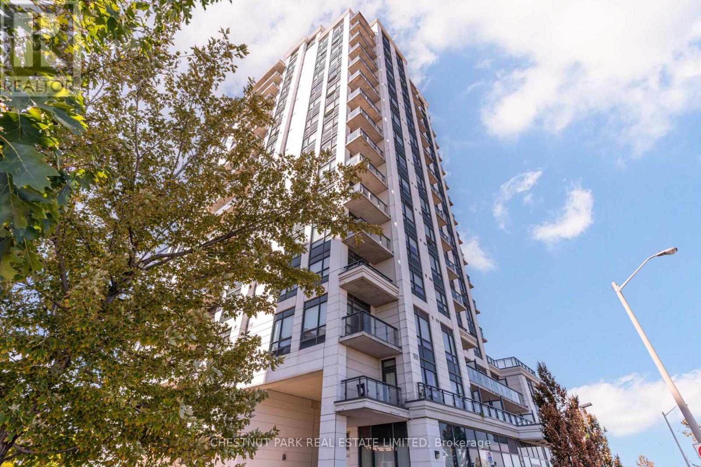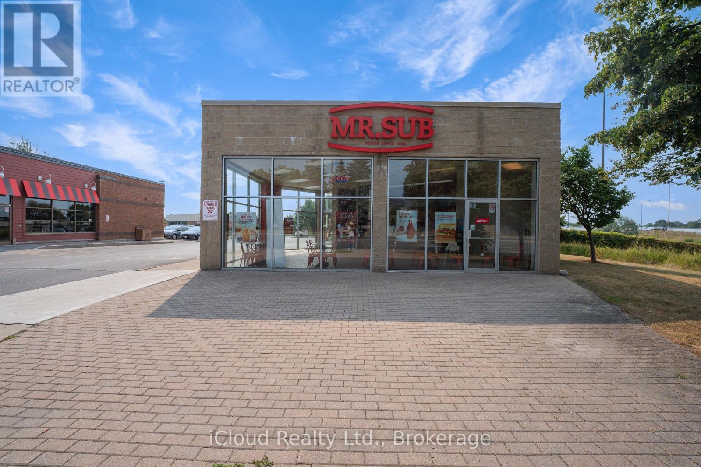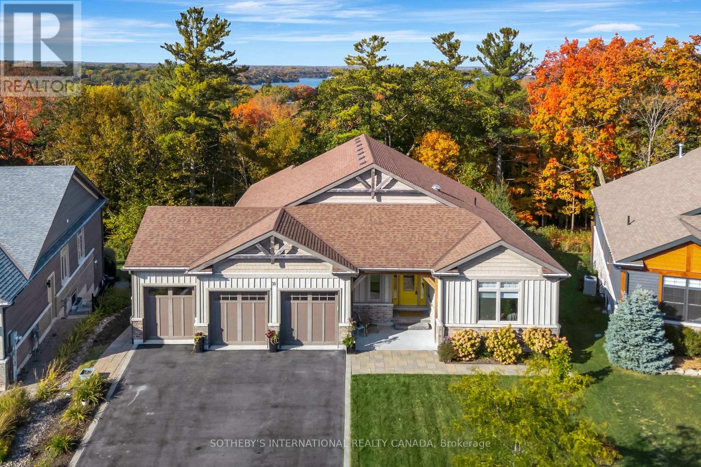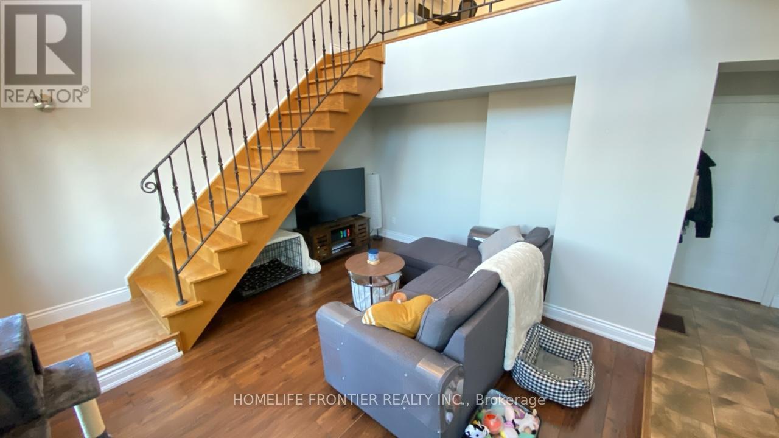Team Finora | Dan Kate and Jodie Finora | Niagara's Top Realtors | ReMax Niagara Realty Ltd.
Listings
Building 1 Unit 5 - 9 Humewood Court
Toronto, Ontario
Modern Comfort Meets Classic Charm - Spacious 2-Bedroom in Prime Toronto Location. Beautifully renovated 2-bedroom apartment combining modern design with classic Toronto character. Located steps from St. Clair West, Casa Loma, and The Annex, this elegant suite offers style, space, and convenience - just minutes from downtown. Enjoy vibrant city living with quick access to restaurants, cafés, bakeries, boutique shops, and neighborhood filled tree-lined streets, parks and architectural charm. Features include a gas stove, bright living and dining areas, spacious bedrooms, and a private balcony. Enjoy a fully equipped kitchen, in-suite washer and dryer, and timeless details that blend comfort with sophistication. Perfect for professionals seeking upscale living in one of Toronto's most desirable west-end neighbourhoods. (Available furnished as seen in the photos $4075.00/month) (id:61215)
117 Graystone Crescent
Welland, Ontario
This 3 bedroom, 2 bathroom, semi-detached home has been thoughtfully updated and boasts a generous and tranquil fully-fenced yard with a new privacy fence on two sides. Most windows have been updated, newer A/C, updated vinyl plank throughout, powder room has been roughed in on main level, laundry has been moved upstairs (connections remain in basement if you prefer the laundry on the lower level), updated second level bathroom vanity and toilet, updated kitchen and appliances (2021). The Seller and Listing Brokerage make no representation or warranty regarding the retrofitting of the powder room. (id:61215)
40 Heathview Avenue
Toronto, Ontario
An Architectural Gem On A Ravine Lot In Prestigious Bayview Village Set On An Exceptional 64.5' x 236.5' Ravine Lot In One Of Toronto's Most Coveted Enclaves -- This Grand Raised Bungalow Boasts Over 5,000 Sq. Ft. Of Refined Living Space, Seamlessly Blending Timeless Elegance With Modern Luxury. The Main Level Showcases A Light-Filled Living Room Framed By Expansive Picture Windows Overlooking A Secluded Backyard Oasis. A Formal Dining Room Opens To A Walkout Deck, Creating A Seamless Indoor-Outdoor Flow For Sophisticated Entertaining. Gourmet Eat-In Kitchen Is A Chefs Dream, Featuring Double Built-In Ovens, Stone Backsplash, Two Sinks, Abundant Cabinetry, And Premium Appliances Throughout. The Opulent Primary Retreat Offers A Five-Piece Spa-Inspired Ensuite, A Cozy Fireplace, A Walk-In Closet, And Tranquil Views Of The Lush Ravine. Two Additional Upper-Level Bedrooms Offer Generous Space, Double Closets, And Access To A Thoughtfully Designed Three-Piece Bath With Walk-In Shower. The Expansive Walk-Out Lower Level Is Tailored For Relaxation And Entertaining, Highlighted By A Gas Fireplace, Spacious Recreation Room, Additional Bedroom, Separate Laundry Room With Built-Ins, And Ample Storage. Step Outside To A Resort-Caliber Backyard Featuring A Heated Pool With Waterfall, Covered Patio, And The Rolls-Royce Of Jacuzzis. The Full Outdoor Kitchen Is Equipped With Dual BBQs, A Running Water Sink, Mini Fridge, Generous Counter Space, And Storage Perfect For Hosting At Scale. With Four Separate Entrances, A Ravine-Lined Lot, And Access To Top-Tier Schools Including Earl Haig Secondary, This Rare Offering Combines Prestige, Privacy, & An Unmatched Lifestyle. Minutes From Bayview Village, Highways, And Transit. This Is Luxury Living Without Compromise. (id:61215)
31 Matthews Road
Welland, Ontario
A rare opportunity in Cooks Mills! Offered on the market for the first time by the original family, this 22.25-acre property is ready to welcome a new family to create their own memories and traditions. This cozy two-bedroom home features a charming country kitchen, with access to a partially covered back porch perfect for relaxing and taking in the peaceful views of the garden. An open backyard area with a large barn and various outbuildings provides endless possibilities - storage, a workshop, or even to start your own hobby farm. With plenty of open space, this property is ideal for vegetable gardens, fruit trees, or any outdoor project your imagination can dream up. Approximately 19 acres is a farm field, 3 acres surrounds the house and barn area, and also includes a pond behind the house. New furnace in 2020. Discover the tranquility of country living conveniently nestled between Niagara Falls and Welland, minutes to Highway 406. (id:61215)
32 Springhome Road
Barrie, Ontario
Your New Home Awaits at 32 Springhome Rd, Barrie!Welcome to this beautifully maintained 3-bedroom, 2-bathroom home in the highly sought-after Allandale Heights neighbourhood. Nestled on a large, landscaped corner lot, this property offers space, privacy, and fantastic curb appeal.Step inside to discover a bright, functional layout with generous living areas, perfect for family life or entertaining. The fully finished walk-up basement adds valuable space for a family room, home office, or guest suite-offering flexibility to suit your lifestyle.The attached two-car garage provides everyday convenience, while an additional large tandem garage and workshop is a rare bonus. Featuring natural gas radiant heating, high ceilings, and a dedicated electrical panel, this space is ideal for a tradesperson, car enthusiast, or hobbyist. Whether you're running a small business, tackling creative projects, or need room for equipment and tools, this garage/workshop delivers year-round functionality and comfort.Step outside to your fully fenced backyard retreat-a private outdoor haven complete with a saltwater pool, hot tub, and spacious patio area. It's the perfect setting for hosting gatherings or simply relaxing in your own personal escape.Located just minutes from schools, parks, the GO Station, and Lake Simcoe, this home truly has it all-space, comfort, location, and lifestyle. (id:61215)
114 - 1 Rowntree Road
Toronto, Ontario
Welcome to This beautifully maintained 2-bedroom, 2-bathroom unit offer serene views of greenery and the street. Situated in a well-managed, well Kept building with 24-hr gated security and concierge, and its own private children's park and scenic walking trail-perfect for families, couples, and seniors alike. This unit includes 1 owned parking spot, and 1 owned Locker. Located in a quiet cul-de-sac, with no through traffic, yet close to everything: schools, plaza, Library, 24/7 Rabba, community center, mall, York University & Humber College. Minutes to Finish LRT (under construction), and Highways 407, 27, 427, 401, & 400. Exceptional Value- Must see! (id:61215)
175 Treegrove Circle
Aurora, Ontario
An Exceptional Opportunity In One Of Aurora's Most Prestigious Neighbourhoods. Set On A Spectacular 115' x 220' Lot (Nearly 0.6 Acres, One Of The Largest Lots On The Street!), This Property Offers The Rare Chance To Design & Build Your Custom Dream Home (Or Renovate & Add On To The Existing Home) Amid A Landscape Of Mature Trees & Executive Estates. Enjoy A Flat, West-Facing Lot Surrounded By Stately Residences On Half-Acre Properties. This Is A Setting Where Architectural Vision Comes To Life, Offering Privacy, Space, & The Perfect Canvas For A One-Of-A-Kind Luxury Build. Located On Treegrove Circle, In Aurora's Sought-After Hills Of St. Andrew's, Residents Enjoy A Quiet, Family-Friendly Community With Quick Access To Top-Rated Schools, Parks, & An Extensive Network Of Walking & Biking Trails That Weave Through The Neighbourhood's Natural Landscape. St Andrew's Boys School & St Anne's Girls School Are Both Just A Few Minutes Away, With The Country Day School, Pickering College, Villanova College & More Just A Few Minutes Further! All This Plus Quick Access To Aurora's Vibrant Shops, Restaurants, Golf Clubs, & Highway 404/400 For Easy Access To Toronto & Cottage Country. A Rare Opportunity - Build Without Compromise In One Of Aurora's Most Coveted Enclaves! (id:61215)
205 - 840 Queens Plate Drive
Toronto, Ontario
Experience upscale living with terrific value in this modern and spacious 2-bedroom + den, 2-bathroom residence in Etobicoke's convenient Humberwood community. Encompassing over 1,000 sq. ft. of thoughtfully updated space, this bright condo features a desirable and generous open-concept split plan layout, offering privacy between the two bedrooms while maintaining an airy flow. The bright, gourmet kitchen is appointed with sleek stainless steel appliances and granite countertops, and the living area opens to coveted sweeping, unobstructed views of the lush Humber Arboretum - a rare blend of sophistication and tranquility. Enjoy sunsets and serenity from your expansive wraparound balcony with envious western exposure. The versatile den is ideal for a private office or spacious dining room. Thoughtful updates include new light fixtures and fresh paint throughout, plus incredible storage with walk-in closets in both bedrooms plus a storage locker at your private parking space. Residents in this modern condo tower enjoy an array of upscale amenities, from the concierge to a stylish party room and lobby, as well as a well-appointed gym, designed to complement a refined urban lifestyle. Perfectly positioned across from Woodbine Racetrack and the Great Canadian Casino, with Humber College North Campus just minutes away, the location balances vibrant energy with natural beauty. Effortless connectivity via Highway 427, GO transit and Toronto Pearson International Airport (YYZ) ensures exceptional convenience for both business and leisure travel. Nearby shopping, dining and everyday conveniences complete the picture of a dynamic and well-connected community. (id:61215)
7331 Kingston Road
Toronto, Ontario
Excellent Mr. Sub Franchise with Patio! Turnkey operation in freestanding building next to Tim Hortons and near McDonald's. Steady sales and strong location. Owner retiring. 2024 Gross $340,826 / Net $78,534. Rent $8,200.74 (Incl. TMI). Lease until Feb 2028. New owner may rebrand subject to franchisor penalty and landlord approval. (id:61215)
24 Testa Road
Uxbridge, Ontario
Welcome to this spacious and beautifully maintained family home, perfectly situated in one of Uxbridges most desirable neighbourhoods. Conveniently located close to top-rated schools, Uxpool, parks, and shopping, this property offers the ideal combination of comfort, space, and convenience. The main level features a layout designed for family living and entertaining. A large eat-in kitchen offers plenty of cabinetry, counter space, and natural light, seamlessly opening to the inviting family room complete with a cozy fireplace perfect for relaxing evenings. Walk out to a large deck overlooking a very private, tree-lined backyard, offering a peaceful outdoor retreat surrounded by beautiful landscaping. Upstairs, the spacious primary bedroom features a 4-piece ensuite and a generous walk-in closet, providing a quiet sanctuary at the end of the day. Additional bedrooms are well-sized and ideal for family members, guests, or a home office. The finished walkout basement adds incredible versatility, featuring a fully equipped in-law suite with its own separate entrance. This bright lower-level space includes a bedroom, 3-piece bathroom, separate laundry, kitchen, and comfortable living room with a fireplace perfect for extended family, guests, or potential rental income. Additional highlights include central air conditioning, all-brick construction, and pride of ownership throughout. With its functional layout, private setting, and prime location close to everything Uxbridge has to offer, this home truly has it all a rare find that blends suburban comfort with small-town charm. (id:61215)
30 Pine Ridge Drive
Prince Edward County, Ontario
Tucked into a quiet cul-de-sac in one of Prince Edward County's most sought-after enclaves, this is a home where modern elegance meets natural beauty. Built in 2018 and backing onto a mature forest that shifts in colour and character with the seasons, this custom raised bungalow offers over 4,000 square feet of refined living space designed to soothe, impress, and inspire. The main floor, with its expansive windows, brings the outdoors in. At its heart is a chef's kitchen, bold and functional-with quartz countertops, a vast centre island, and built-in appliances. It opens onto a sunlit living room anchored by a gas fireplace, and a dining room that invites both quiet dinners and vibrant gatherings, with a walk-out to the upper deck where the treetops stretch out before you, lush in summer, ablaze in autumn, peaceful in winter, and alive with renewal each spring.The primary suite is a private retreat, offering forested views that offers a tranquil atmosphere with morning light The suite includes a Walk-in-closet and a spa-inspired ensuite with dual vanities, a soaker tub, and a glass shower. A second bedroom and full bathroom on this level add flexibility, while the main-floor laundry and mudroom bring everyday convenience.Downstairs, the fully finished with a walk-out to the garden adds another 2,000 sq.ft of living space with a family room ready for movie nights, or yoga at sunrise. Two more generous bedrooms, a full bath, and a dedicated office provide flexible options for work, rest, or extended family. Step outside and it feels like you're miles from anywhere-the forested backyard wraps you in calm with nothing but birdsong and breeze. But Main Street Picton, with its shops & restaurants, is just five minutes away. It's the rare balance of total escape and convenience. The landscaped gardens and oversized three-car garage round out the picture. This is more than a home, it's a lifestyle. A place to breathe, gather, and grow in the heart of The County. (id:61215)
103 - 3545 Lake Shore Boulevard W
Toronto, Ontario
12/15th Move-in. Unit will be professionally cleaned before possession. This unit is a spacious loft featuring an open-concept living area with high ceilings, creating a bright and airy atmosphere throughout. The well-designed kitchen is equipped with stainless steel appliances, ample cabinet space, and a large countertop, complemented by a cozy breakfast area and walkout to a private balcony. Utilities extra - HYDRO must be set up under a separate account by the tenant. GAS and WATER charges will be billed directly to the new tenant, calculated based on the unit's square footage.. *****The legal rental price is $2,397.96, a 2% discount is available for timely rent payments. Take advantage of this 2% discount for paying rent on time, and reduce your rent to the asking price and pay $2,375 per month. (id:61215)

