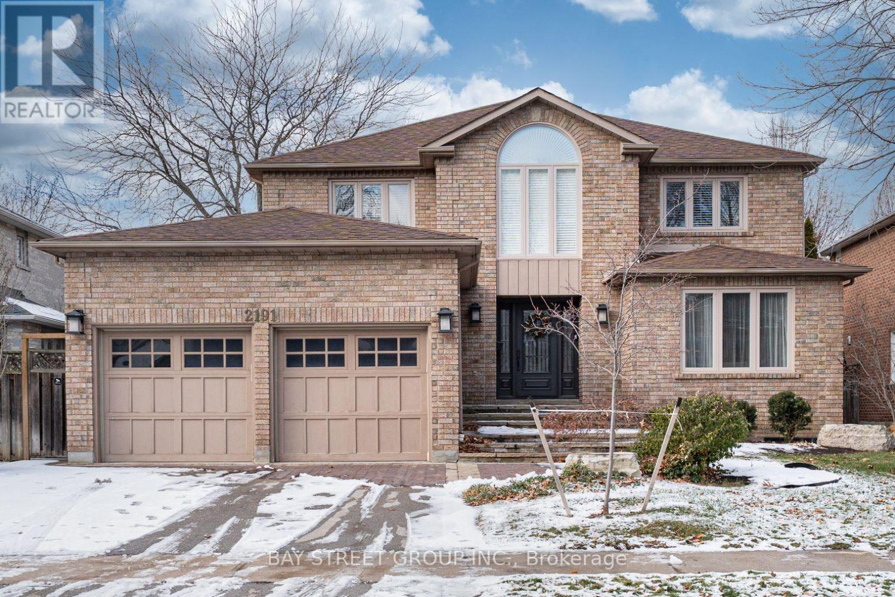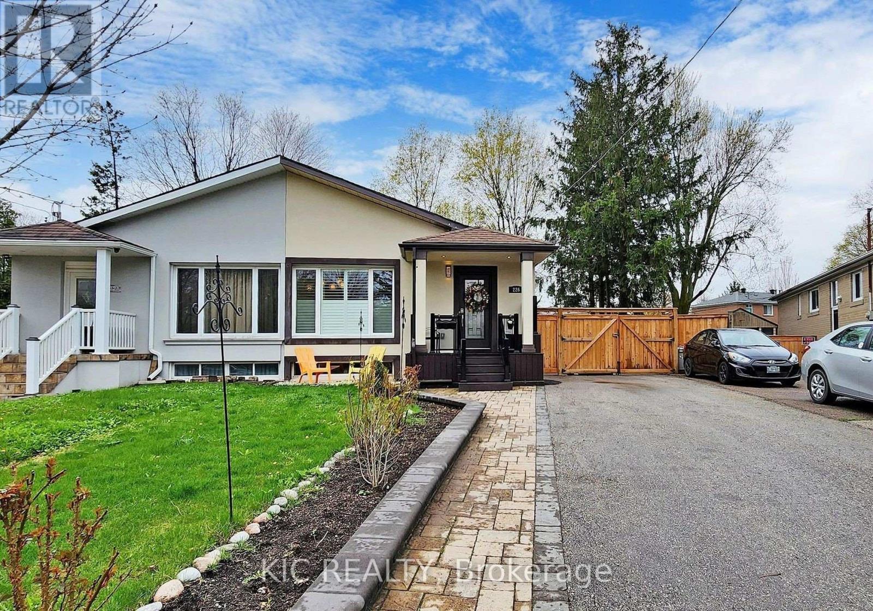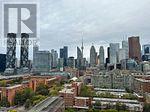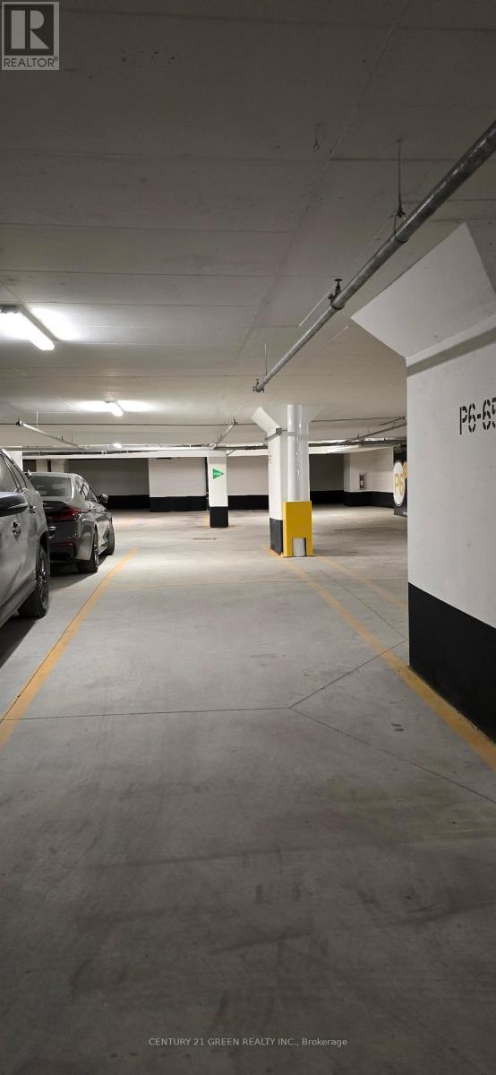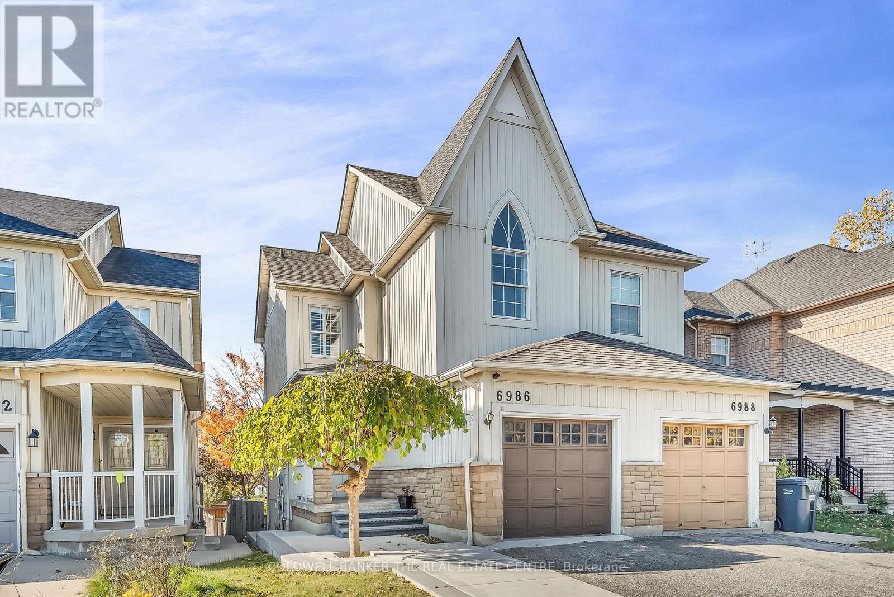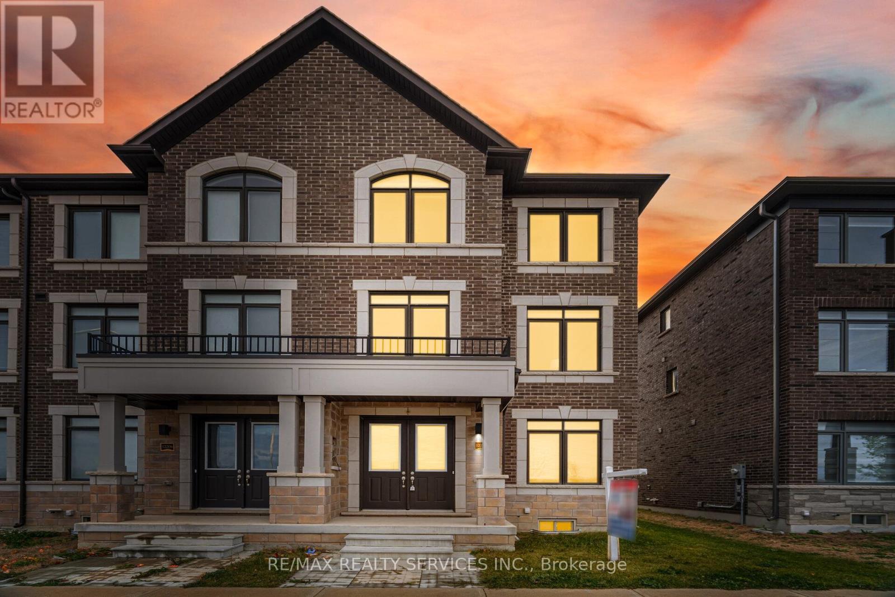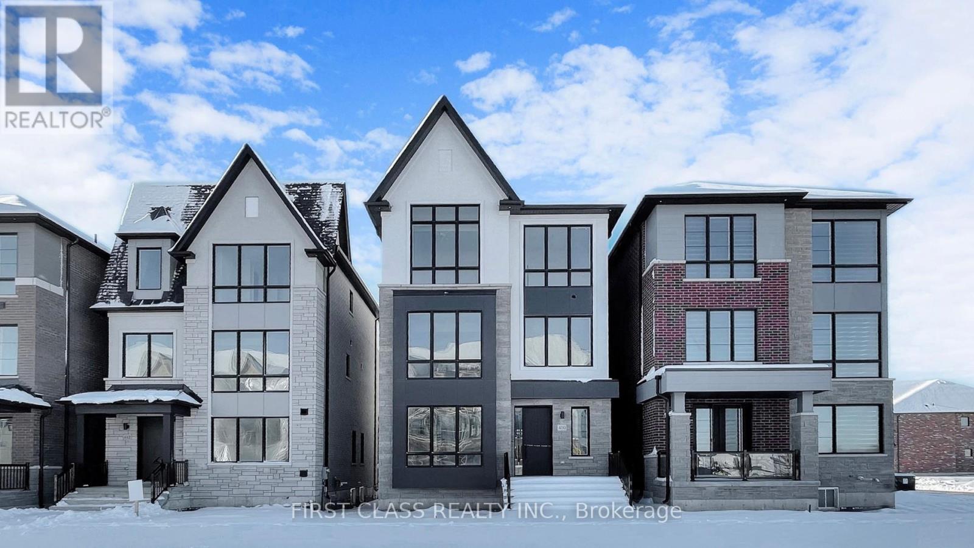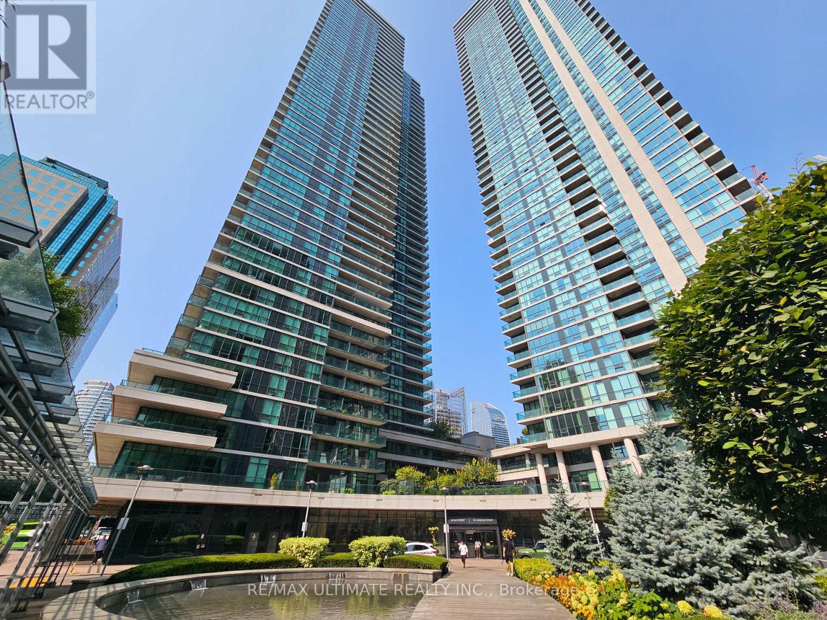Team Finora | Dan Kate and Jodie Finora | Niagara's Top Realtors | ReMax Niagara Realty Ltd.
Listings
2191 Dunvegan Avenue
Oakville, Ontario
Large family home on a private, beautifully landscaped lot within one of Oakville's top school districts. Offering close to 5,000 sqft of living space, the home features an oversized primary bedroom with a generous walk-in closet and a spacious 5-piece ensuite. The main floor provides exceptional functionality with a formal living room, a separate office, a cozy family room with a gas fireplace, and an extra-large dining room ideal for entertaining. This well-maintained residence includes refinished hardwood floors, updated trim, crown moulding, and baseboards, along with extensive built-ins throughout both the main and lower levels. The front and backyard were fully excavated and professionally landscaped by Cedar Springs Landscaping, complete with a full irrigation system, flagstone patios, and inlaid brick walkways, creating a serene and private outdoor living environment. (id:61215)
78 Christy Drive
Wasaga Beach, Ontario
Welcome to a charming 1-bedroom lower-level suite in the heart of Wasaga Beach. This bright, finished walk-out basement features a full kitchen, spacious bedroom, bathroom, in-unit laundry, and includes one parking space. Ideally located on a quiet street just minutes from pristine beaches, shopping, dining, recreation centre, pickleball courts, golf courses, and schools. A comfortable and convenient place to call home. (id:61215)
Main Floor - 226 Browndale Crescent
Richmond Hill, Ontario
Bright and spacious main floor unit in a well-maintained home, located on a quiet, family friendly street in the heart of Richmond Hill. This apartment features generous living space filled with natural light, creating a warm and inviting atmosphere. An ideal spot for relaxing or entertaining friends and family. Close to schools, parks, public transit, shopping, and all essential amenities. Ideal for a small family or working professionals. Tenant to pay a portion of utilities.. A great opportunity to live in a desirable Bright and spacious main floor unit in a well-maintained home, located on a quiet, family friendly street in the heart of Richmond Hill. This apartment features generous living space filled with natural light, creating a warm and inviting atmosphere. An ideal spot for relaxing or entertaining friends and family. Close to schools, parks, public transit, shopping, and all essential amenities. Ideal for a small family or working professionals. Tenant to pay aportion of utilities.. A great opportunity to live in a desirable neighbourhood! (id:61215)
1292 Minnow Street
Oakville, Ontario
Welcome to Glen Abbey Encore, one of Oakville's most sought-after neighborhoods! This beautiful home features a functional layout with 4 bedrooms and 5 bathrooms, soaring 10-foot ceilings on the main floor, and 9-foot ceilings on both the second floor and in the finished basement, offering over 3,300 sq ft of total living space. Enjoy a carpet-free home, with a private backyard patio and included hot tub for year-round relaxation. The open-concept kitchen is equipped with luxury appliances and flows seamlessly into the spacious great room, complete with a cozy fireplace. You'll also find a dedicated home office and a generous dining room, perfect for family gatherings. Upstairs, the primary bedroom boasts a walk-in closet and a luxurious 5-piece ensuite. Another bedroom enjoys its own private 3-piece ensuite, while the remaining two bedrooms share a convenient Jack and Jill bathroom. Plus, the second-floor laundry room makes daily chores a breeze. The finished basement offers even more living space, with a large recreational area and an additional 3-piece bathroom. This move-in-ready home truly has it all just bring your suitcase and start enjoying life in one of Oakville's finest communities! (id:61215)
2112 - 1926 Lake Shore Boulevard W
Toronto, Ontario
Welcome to Mirabella East Tower Condos. Large unit with a spacious Layout. 1 BD plus Den(can be used as 2nd Br) Open Concept Living/Dining and great Lakeview of South/West. 2 Washrooms. High ceilings. Comes with a Large Balcony with a great view of the Lake. Demand Location with easy access to Downtown/QEW/Gardiner and a few minutes' walk to the Lake, Waterfront and Trails. 24 Hrs Concierge. Outdoor Gardens. Great Indoor/Outdoor Amenities. (id:61215)
709 - 4070 Confederation Parkway
Mississauga, Ontario
Welcome to "The Grand Residences" at Parkside Village! This fabulous approximately 765 sq ft (MPAC) unit with 10 ft ceilings features a split two-bedroom layout with two full bathrooms. It has an open-concept kitchen with granite countertops and 5 appliances. The unit also includes large windows and a spacious balcony for outdoor enjoyment. The primary bedroom comes with a walk-in closet and a 4-piece ensuite bathroom. The residence is conveniently located within walking distance to Square One, bus terminals, Go Bus, Sheridan College Campus, Living Arts, City Hall, YMCA, Starbucks, the library, convenience store, and more. (id:61215)
1749 Sw - 121 Lower Sherbourne Street
Toronto, Ontario
Welcome To Time & Space By Pemberton! Steps To The Distillery District, St. Lawrence Market, TTC, And The Waterfront. This Modern Residence Offers An Abundance Of Upscale Amenities, Including An Infinity-edge Pool, Rooftop Cabanas, Outdoor BBQ Area, Fully Equipped Gym, Yoga Studio, Game Room, Party lounge, And More. Featuring Fully FURNISHED Functional 2+1 Bedroom Unit With 2 Full Baths. This Suite Boasts 2 Private Balconies With West-facing Exposure, Perfect For Enjoying Sunsets. Den Can Be Used As A 3rd Bedroom Or Used As An Office For Added Convenience. Parking And Locker Are Included. (id:61215)
Parking - P6- 65 - 1 Concord Cityplace Way
Toronto, Ontario
Chance to Own a Parking Spot at the luxurious CANADA HOUSE. The price includes 1 Parking and 1Locker - Right outside the East Tower Elevator. Parking and Locker are on the Same level!! Secure now at Below Market value. (id:61215)
6986 Haines Artist Way
Mississauga, Ontario
Welcome to this bright and inviting semi-detached home in the heart of Meadowvale Village, one of Mississauga's most charming and desirable neighborhoods. This sun-soaked 3-bedroom upper unit has been lovingly cared for and boasts a spacious open-concept living and dining area-ideal for cozy family evenings or entertaining friends. Expansive windows fill the space with natural light. Enjoy the convenience of exclusive use of the garage and driveway with two dedicated parking spaces. The location is unbeatable: walk to top-rated schools, scenic parks, and trails, with shopping and everyday amenities just minutes away. Commuters will appreciate quick access to Highways 401 and 403, connecting you effortlessly to the GTA.Situated in a safe, family-friendly neighborhood with quiet streets and a welcoming community, this property is more than just a home-it's an opportunity to join a vibrant enclave that blends tranquility with convenience. Don't miss your chance to make this exceptional property your next home. (id:61215)
12208 Mclaughlin Road
Caledon, Ontario
//Rare To Find 6 Cars Parking// Double Car Garage 1924 Sq Feet Fully Freehold Town-House In Newer Caledon Sub-Division! Immaculate 3 Bedrooms & 4 Washrooms Luxury End Town House! Open Concept Layout & Filled With Natural Light! Main Floor Laundry & Bonus 2 Pcs Washrooms! Separate Living, Dining - Walkout To Huge Balcony! Modern Style Kitchen With Quartz Counter & S/S Appliances!! **Stone & Brick Elevation** Master Bedroom Comes With Walk-In Closet & 4 Pcs Ensuite!! 3 Good Size Bedrooms!! Laundry Is Conveniently Located In Main Floor. ** No Sidewalk For Extra Parking ** 6 Cars Parking Including Double Garage! Must View House! Shows 10/10* (id:61215)
410 York Downs Boulevard
Markham, Ontario
Brand New, Never-Lived-In Home in Prestigious Angus Glen South Village. Approx. 3,100 sq. ft. featuring 4 bedrooms, One Office/Den, 2 full bathrooms, and 2 powder rooms. Modern design with expansive windows throughout, filling the home with natural light. Chef-inspired kitchen equipped with high-end appliances. Spacious family room with gas fireplace and walk-out to deck-perfect for everyday living and entertaining. Primary bedroom offers a luxurious 5-piece ensuite. Double car garage plus 2-car driveway. Steps to trails, green space, and parks; close to community centre, Angus Glen Golf Club, Main Street Unionville, and Toogood Pond Park. Minutes to Hwy 404. A must-see. (id:61215)
4901 - 33 Bay Street
Toronto, Ontario
Fully furnished luxury 2 bed and 2 bath condo in one of Toronto's nicest buildings with every amenity you could imagine. Steps to Toronto's waterfront and walking distance to the financial district, Sports arenas, amazing shops, restaurants, and more. The kitchen features upgraded countertops, high end stainless steel appliances, and a breakfast bar. The Primary bedroom features a walk-in closet and an ensuite washroom with separate shower. Huge windows fill the rooms with natural light and the views from your balcony are breathtaking. (id:61215)

