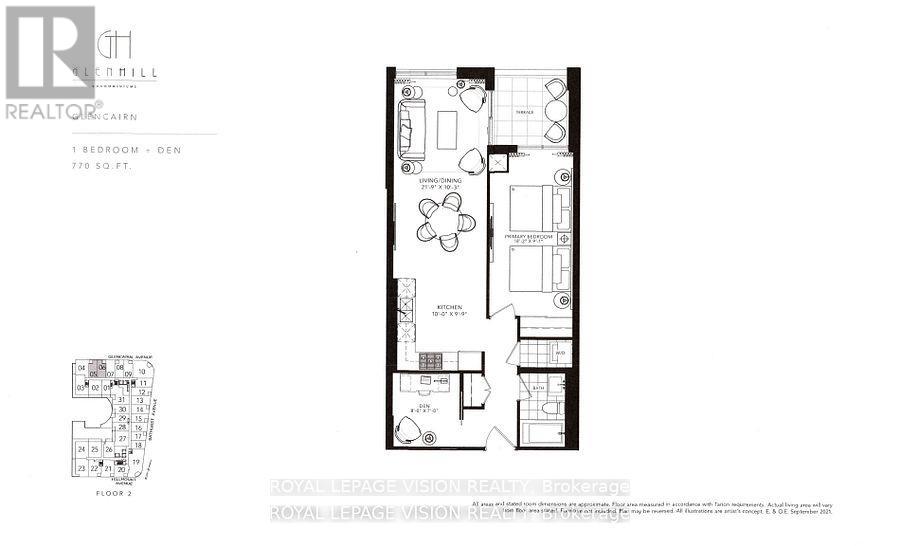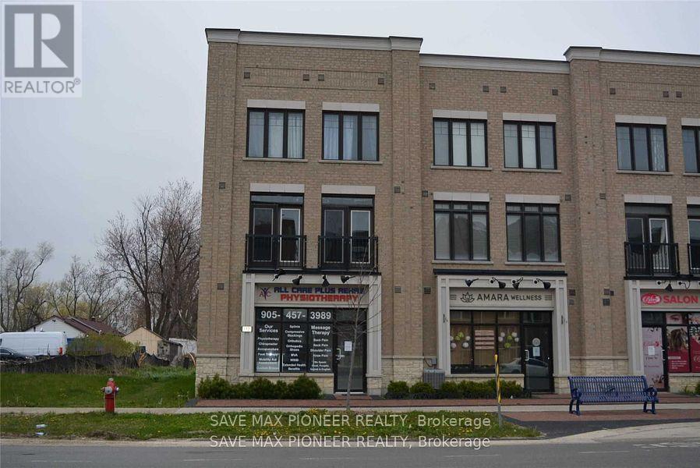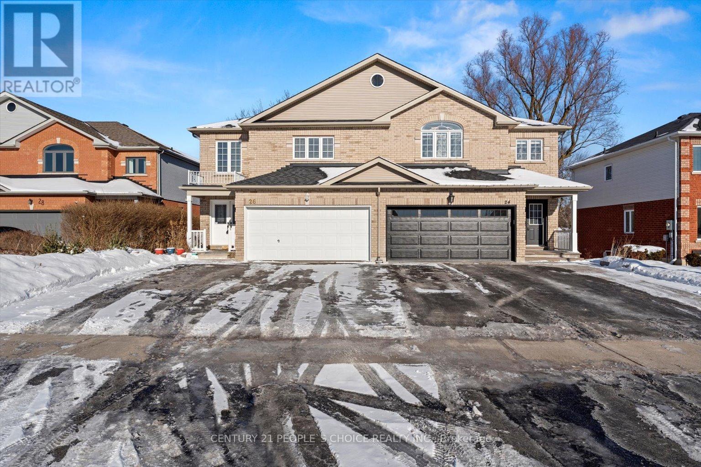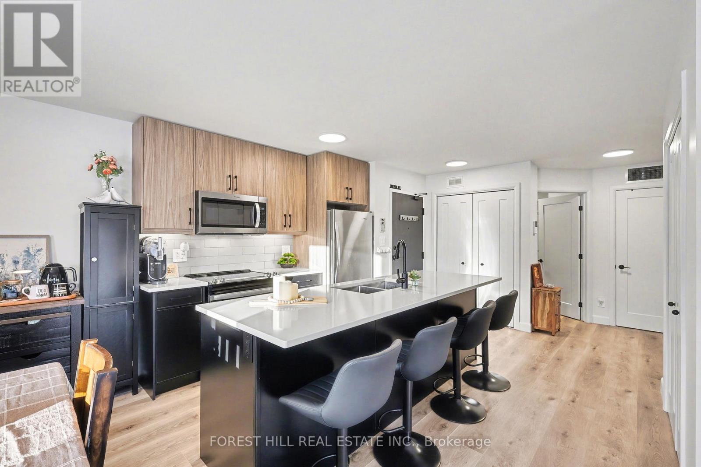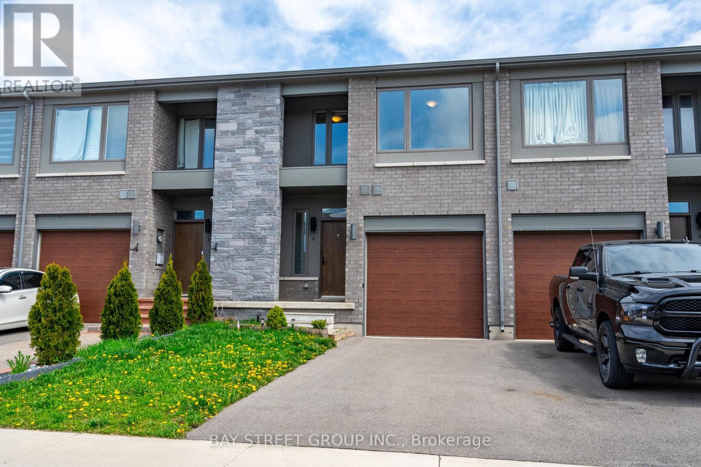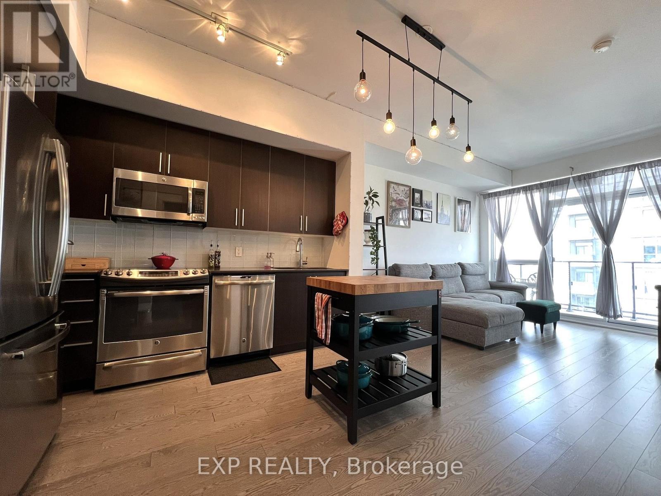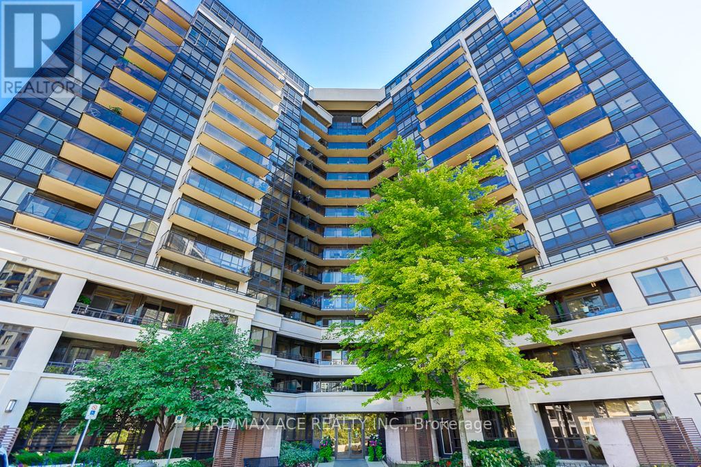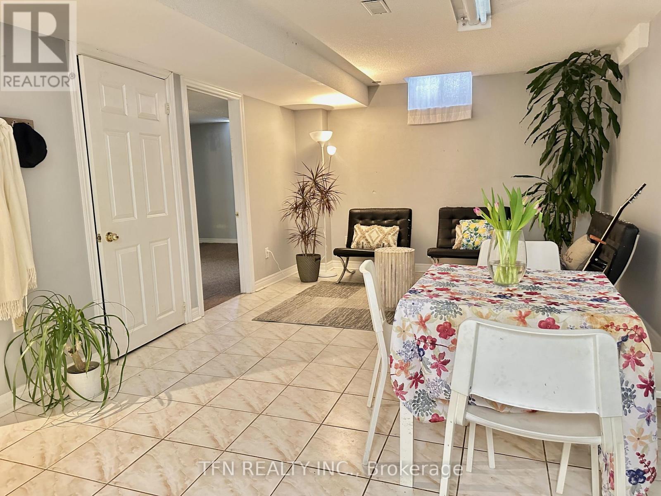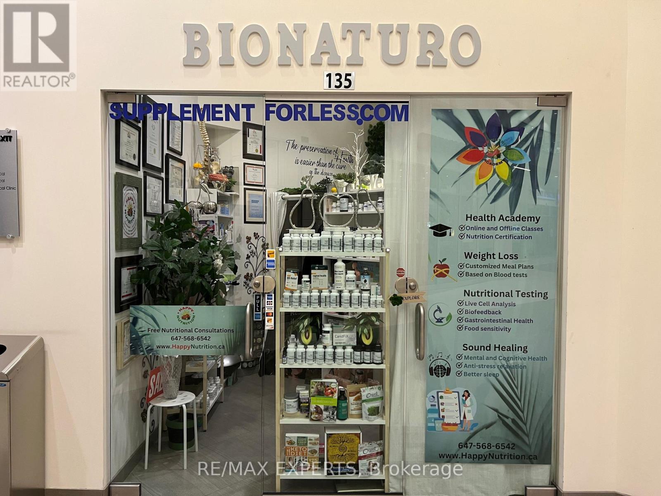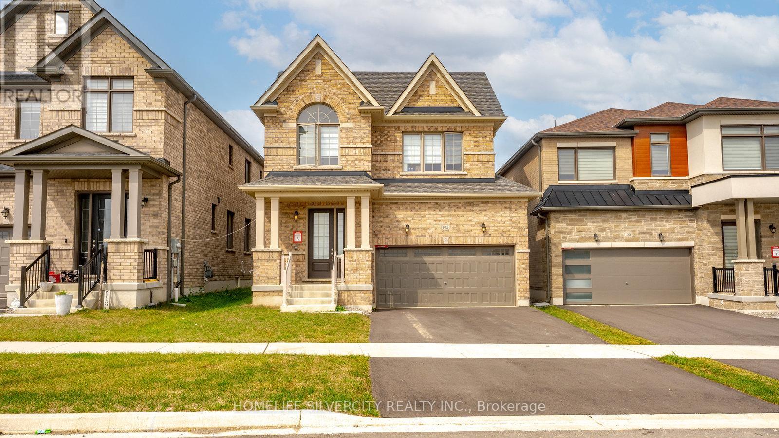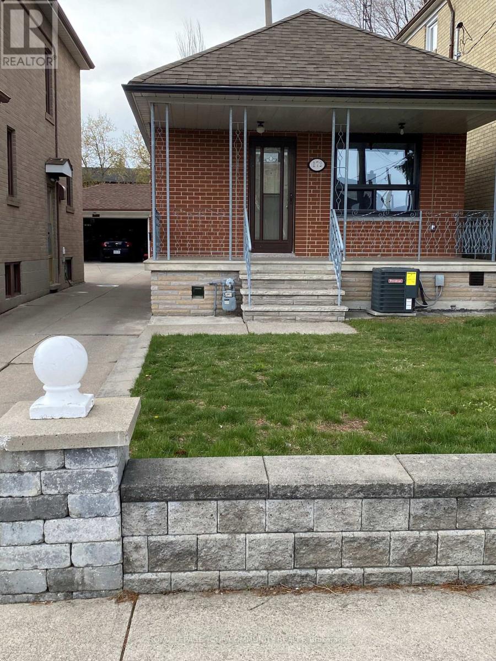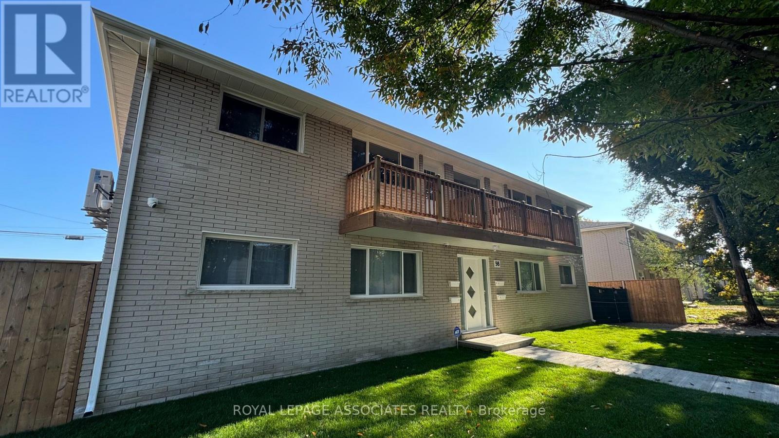Team Finora | Dan Kate and Jodie Finora | Niagara's Top Realtors | ReMax Niagara Realty Ltd.
Listings
205 - 505 Glencairn Avenue
Toronto, Ontario
Live at one of the most luxurious buildings in Toronto managed by The Forest Hill Group. North facing new never lived in One bedroom and seperate room den 770 sq ft per builders floorplan plus terrace, one parking spot, one locker, all engineered hardwood / ceramic / porcelain and marble floors no carpet, marble floor and tub wall tile in washroom, upgraded stone counters, upgraded kitchen cabinets, upgraded Miele Appliances. Next door to Bialik Hebrew Day School and Synagogue, building and amenities under construction to be completed in Spring 2026, 23 room hotel on site ( $ fee ), 24 hr room service ( $ fee ), restaurant ( $ fee ) and other ground floor retail - to be completed by end of 2026, Linear park from Glencairn to Hillmount - due in 2027. Landlord will consider longer than 1 year lease term. (id:61215)
2 - 112 Inspire Boulevard
Brampton, Ontario
Great For New Business !!! Unit Is Available Finished With Washroom & Reception Area. Beautiful Location. Ideal For Many Profession Uses Such As Tutoring, Dance School, Dentist, Optical Store, Immigration Office, Law Office Physiotherapy, Professional Office Etc. Great Potential Area With More Than 5000 Houses Around. Easy Access To Highway 410!!! (id:61215)
Bsmt - 26 Rainbow Court
Georgina, Ontario
Move in READY Now - A MUST SEE.. Wow!! FANTASTIC LOCATION IN Keswick - Very Spacious, Clean AndModern Basement Apartment.. 2 Full Bedrooms. Don't miss a chance to snatch this place. (id:61215)
112 - 20 Hillside Meadow Drive
Quinte West, Ontario
Enjoy effortless ground-floor living at Hillside Flats. This move-in-ready 908 sq. ft. two-bedroom corner unit offers exceptional convenience with no stairs or elevators required, perfect for comfortable living. Situated in one of Trenton's most desirable areas, this bright end unit features a thoughtfully designed layout with a sun-filled open-concept kitchen, dining, and living area, along with ample storage throughout. The unit includes a 3-piece bathroom with a step-in shower for added ease and accessibility. Additional highlights include an in-suite stackable washer and dryer located in the utility room and an 88 sq. ft. patio just off the living room, perfect for enjoying the outdoors. The oversized quartz kitchen island is ideal for entertaining, while a meeting room just down the hall is available for private events. This unit also comes with a locker conveniently located on the same floor, making it easy to store extra belongings. Walking distance to shopping and dining, this ground-floor unit delivers comfort and convenience, ideal for those seeking effortless single-level living. (id:61215)
6 Bedrock Drive
Hamilton, Ontario
Stunning Morden Townhome by the exceptional builder Priva Homes. Quality and upscale finishes. This incredible enclave backs onto tranquil and green space for a privacy. Spacious 1600 square feet of total living space.The open-concept main floor features upgraded flooring and light fixtures, oversized windows, and contemporary trim. Chef's kitchen with S/S appliances and upgraded countertops . Upstairs featuring three spacious bedrooms include a primary suite with walk-in closet and a luxurious 4-piece ensuite. Ideally located near top-rated schools, Heritage Green Sports Park, hiking trails, waterfalls, shopping, and major highways, this home perfectly blends comfort, style, and convenience. (id:61215)
3007 - 2212 Lake Shore Boulevard W
Toronto, Ontario
Bright, open concept condo in a great location with convenient hi-way and transit access. Plenty of parks and retail stores are just downstairs such as Humber Bay Shores, Metro, Sunset Grill, LCBO, banks, dentist plus much more. The condo is positioned at the perfect angle for sunsets that shine beautifully through the space. Features hardwood floors, 9ft ceilings, modern kitchen light fixture, floor to ceiling windows, walk-in closet, 100 sq ft balcony (looks out to Mimico creek, Mississauga and North York skyline), upgraded bathroom. There are 30,000 sq feet of premium amenities including minigolf, party rooms, bbq patio, rooftop terrace, gym, sauna, Olympic size pool and more. Unit is now vacant and has been painted throughout. (id:61215)
315 - 1060 Sheppard Avenue W
Toronto, Ontario
Bright! Spacious! 1,180 sq. ft. corner unit features 2+Den ,Rare 9 Ft Ceiling Unit In The Building offering an unobstructed SOUTHEAST view. It boasts an excellent location, just steps from the subway. Residents can enjoy over 5,000 sq. ft. of fitness and recreational amenities. The open-concept, family-sized kitchen seamlessly connects to a 110 sq. ft. balcony. With easy access to the 572-acre Downsview Park, Yorkdale Mall, subway and the York University, convenience is at its best. Additionally, the unit includes Parking Very Conveniently Located Next To The Elevator, Upgraded Oversized Locker. (id:61215)
Bsmt - 5 Belwood Boulevard
Vaughan, Ontario
Spacious 1 bedroom basement apartment for rent in Dufferin Hill Vaughan! Located just a few minutes walk from multiple bus stations, GO station, No Frills (grocery store) , shoppers, restaurants, walking trails, schools, dog parks and more! This apartment is very spacious featuring a very big pantry + 2 other closets! ********furniture available if needed (sofas, dining table & chairs, storage cabinets, bed & mattress & even kitchen ware if needed)******* everything you need is included in this price: utilities , furniture if needed, parking & laundry. (id:61215)
135 - 7163 Yonge Street
Markham, Ontario
This outstanding commercial property offers a three-in-one experience-a fully equipped consulting office, a charming little health store, and a fully equipped sound therapy massage and relaxation room-all within its own space on the main level of the master-planned "World on Yonge" complex, complete with ample free underground parking. Features include heating, ventilation, and air conditioning (HVAC), electricity, and an attractive glass storefront! Two separate entrances are available. A great investment on the busy Yonge/Steeles intersection near the Yonge North Subway Extension line (coming soon), with the potential to generate over12% annual rental returns. This cozy office-shop on the famous Yonge Street is a rare and exceptional opportunity. Come and experience the full potential of this unique offer. (id:61215)
102 Strickland Avenue
Brantford, Ontario
Welcome To 102 Strickland Ave (fully Furnished) Lease home to west Brant Height by Lindvest. Beautiful Detached Brick house for lease featuring of 3-bedroom, 3 bathrooms with double car garage. The spacious open concept main floor finished with large living/dining and large family room with fireplace. Spacious upgrade kitchen with SS appliances, granite counter tops, under-mount sink, upgraded island, large breakfast area and large tiles also side door leading to the big backyard for entertaining & kids play. Much storage & space for enter to the garage. Hardwood staircase leading to the upper level. You'll find upstairs a large primary bedroom with 5-piece full ensuite and spacious Walk-in closet. Two additional bedrooms with common 4-piece ensuite. Upper-level laundry for convenience. Carpet free. Basement not included. Please note no pet & no smoke. Just step away from school, plaza, park, trails & more amenities. 70% all utilities with Hot water heater. (id:61215)
172 Times Road
Toronto, Ontario
Newer completely renovated home located in prime high demand neighbourhood walking distance to new Eglinton LRT. Bright open concept living, dining and kitchen with large oversized counter. Corian countertops, backsplash, stainless steel appliances, bathroom with custom glass shower enclosure, newer furnace, central air conditioner, tankless water system and windows. Bonus double car garage with remote. Convenient access to shopping, Ttc, subway and soon to be opened LRT. (id:61215)
98 Sixth Avenue
Brantford, Ontario
Enjoy modern living in this newly renovated 1-bedroom apartment. The unit is bright and spacious, with a clean, modern feel throughout and convenient main-floor access.The kitchen features stainless steel appliances and quartz countertops, offering a great mix of style and practicality. Heating and air conditioning units throughout the unit keep you comfortable year-round.You'll also have private, freshly paved parking located in a secure, fenced area at the back of the building.A great unit in a convenient Brantford location - this one won't last long. (id:61215)

