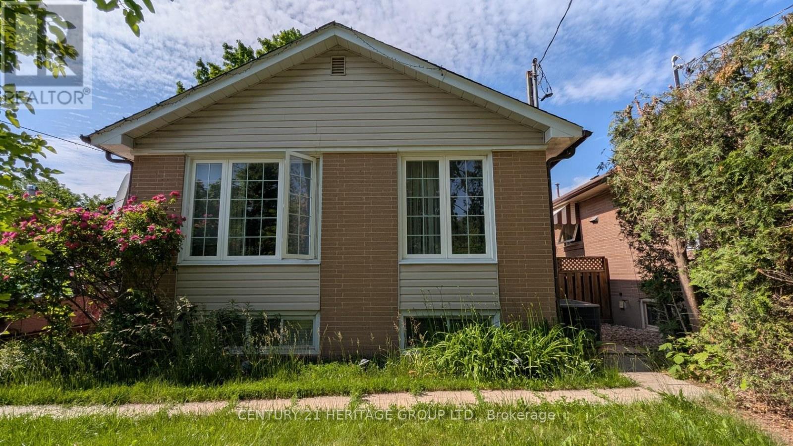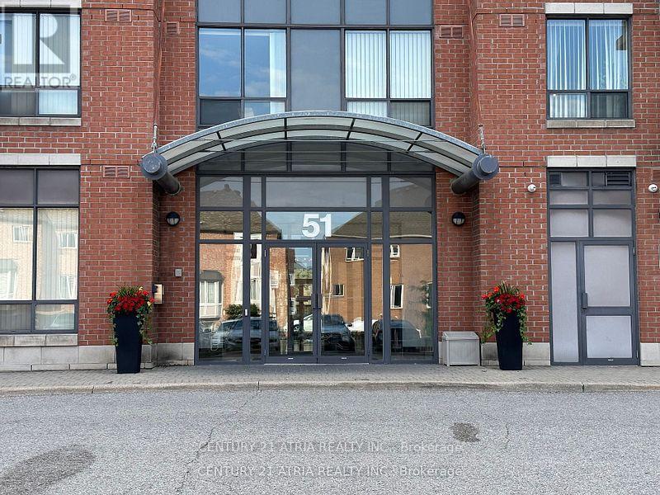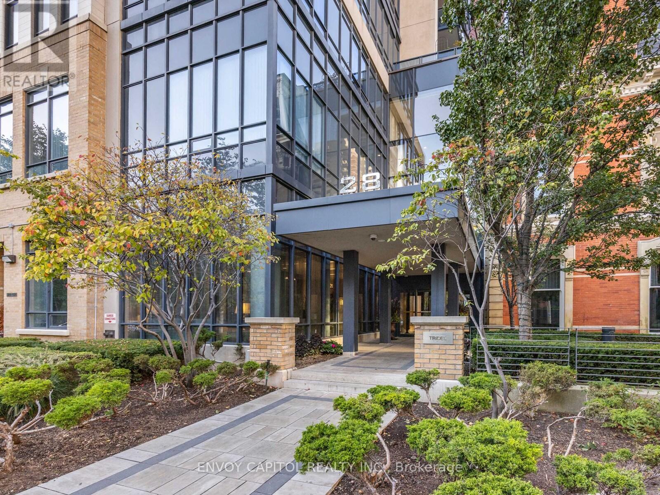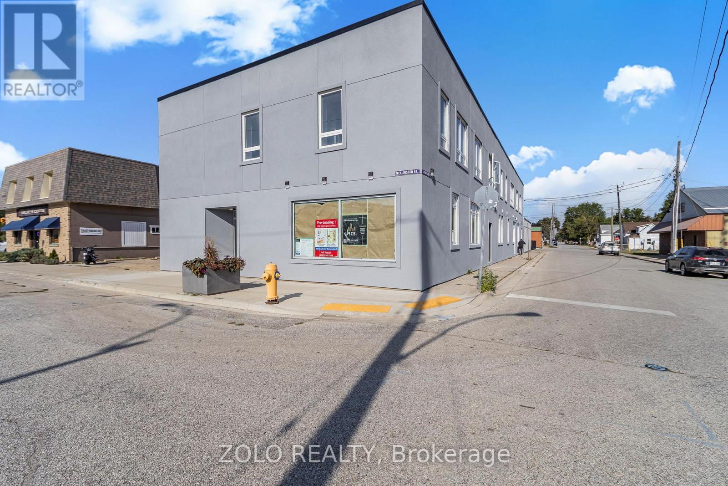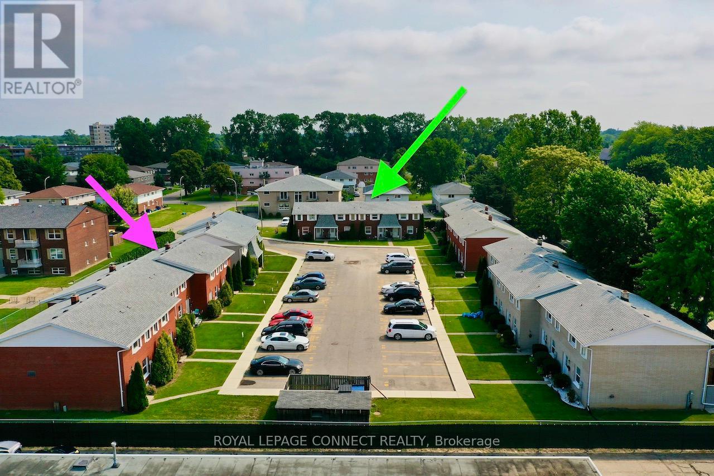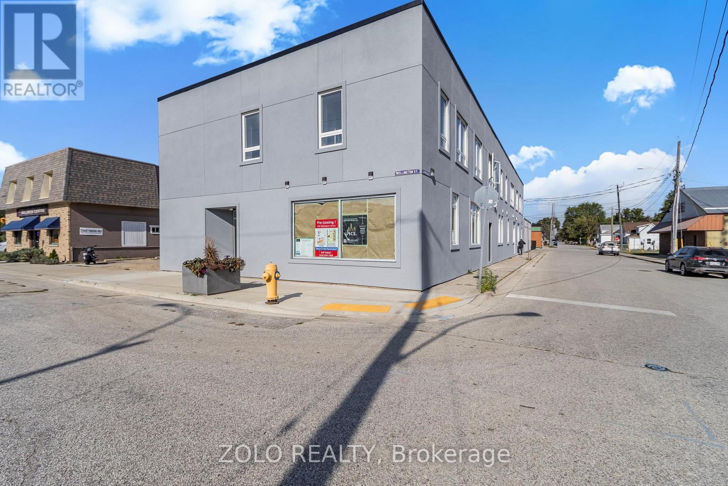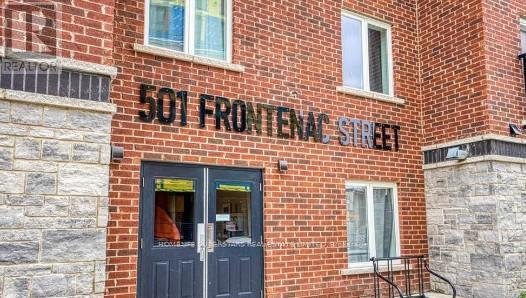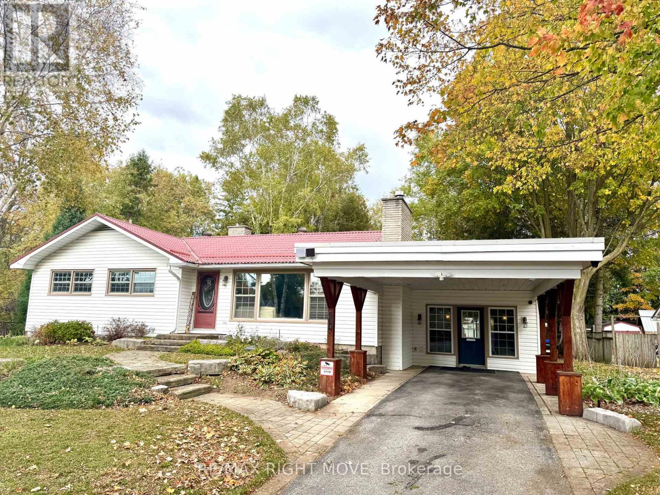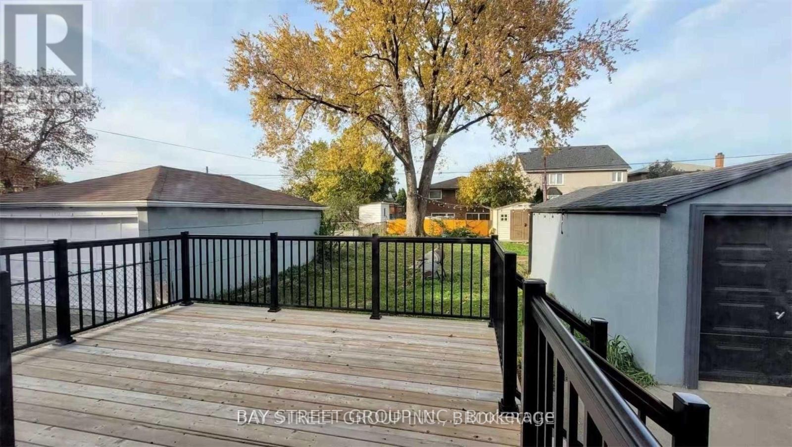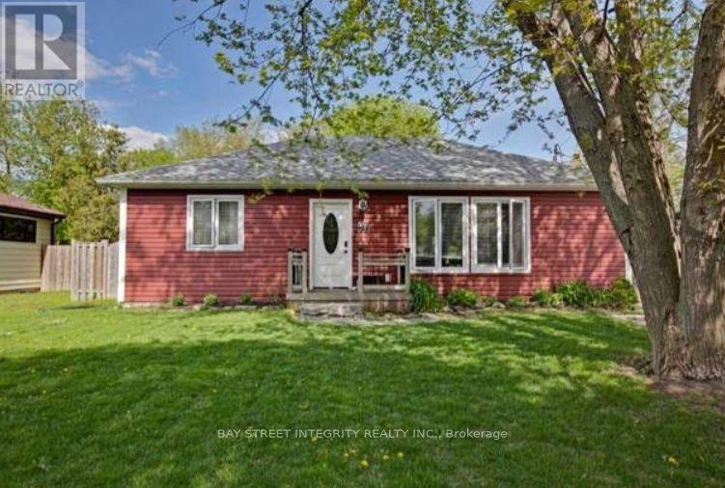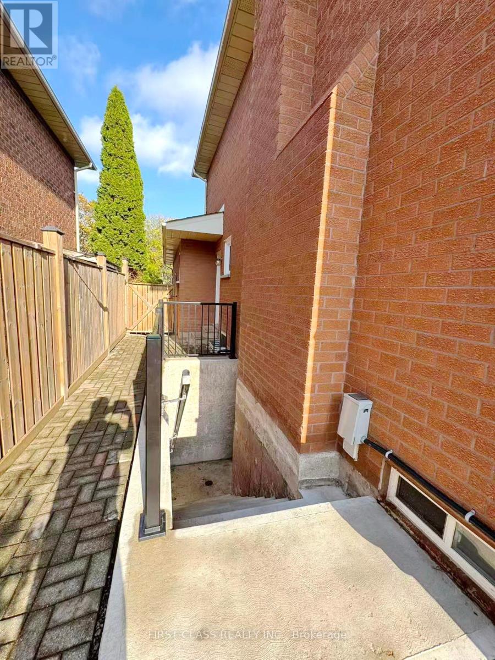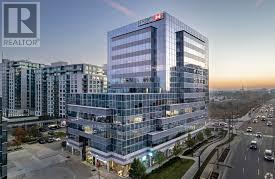Team Finora | Dan Kate and Jodie Finora | Niagara's Top Realtors | ReMax Niagara Realty Ltd.
Listings
Bsmt - 377 Centre Street E
Richmond Hill, Ontario
One bedroom separate entrance basement apartment with large kitchen. Large bedroom with 4 pc ensuite. Large living dining room with above grade windows. Minutes to Go Train Station and public transit. Closing to shopping, restaurants and all amenities. (id:61215)
915 - 51 Times Avenue
Markham, Ontario
No Need To Pay Hydro.....All Utilities And Tv Cable Are Included. Prime Location In The Heart Of Thornhill Markham Area. Excellent Managed Liberty Condo. 605 Sq Ft. Spacious 1 Bedroom Facing East With Lots Of Sunlight. 9"Ceiling. Newer laminated flooring, newer paint throughout, newer bathroom vanity and vent, newer light fixtures, newer roller blinds. Unobstructed View On High Floor. Close To 404/407, Viva And Park, Shops, Restaurants And Supermarket (id:61215)
1702 - 28 Linden Street
Toronto, Ontario
Located in the prestigious James Cooper Mansion by Tridel, this bright 2-bedroom corner suite offers 828 sq. ft. of living space plus a 96 sq. ft. double balcony with unobstructed city views. The open-concept layout features 9-ft ceilings and granite counters, breakfast bar, and stainless steel appliances. The spacious primary bedroom includes a walk-in closet and a private ensuite, while the generous second bedroom showcases unobstructed views. The ensuite washroom has upgraded glass shower doors and new shower tiling (2025). Both bedrooms have custom black-out curtains. Laundry machines are upgraded (2022). Exceptional building amenities include a fitness centre, party lounge, visitor parking and 24-hr concierge. The Condo is located steps to Sherbourne Station, Bloor shops, Yorkville, and minutes to the DVP. (id:61215)
Unit # 7 - 206 Wellington Street
Chatham-Kent, Ontario
Elevate Your Lifestyle in Wallaceburg, Chatham-Kent. Discover the ultimate in comfortable living in the newly renovated suite. Meticulously transformed from top to bottom, your new home offers the perfect blend of style, functionality and affordability. Available Immediately!!!! (id:61215)
10-16 Orchard Place
Chatham-Kent, Ontario
This is a Condominium Townhome Assembly comprising of a single block of 4 separate homes each with its own maintenance fee, property taxes, and separately metered utility services. There are 4 separate Legal Descriptions/ Titles. Room Dimensions/ Descriptions, Property Taxes, and Maintenance Fee shown herein are for a single (1 of 4) Condominium Townhomes. Each Townhome has 1104SF AG and 552SF in Bsmt. A block of four all brick centrally located well established 2 storey, 3 bedroom, 2 washroom condominium townhomes each with own exclusive parking, and sizeable useable/ unfinished basement, laundry area, and gas forced air heating. Designated surface parking immediately in front, walk-out to rear garden, grounds maintained by condominium corporation with low maintenance/ condo fees.Walk to the Thames River, Tim Hortons, public transit, schools, places of worship, shopping, and other community amenities. Safety services are within 2 kms distance. (id:61215)
Unit # 6 - 206 Wellington Street
Chatham-Kent, Ontario
Elevate Your Lifestyle in Wallaceburg, Chatham-Kent. Discover the ultimate in comfortable living in the newly renovated suite. Meticulously transformed from top to bottom, your new home offers the perfect blend of style, functionality and affordability. Available Immediately!!!! (id:61215)
104 - 501 Frontenac Street
Kingston, Ontario
Rare opportunity for investment or call it a home for this 2-bedroom, 2-bathroom condo, 800-899 square ft., Excellent location, within walking distance to Queen's University and downtown Kingston. Suitable for a smart investment or an Inviting, comfortable home, recession-proof investment. Investors can take advantage of buying property with the tenant. Currently leased for $2152/ month. Spacious kitchen with granite countertops, in-suite laundry, bright living room with south-facing windows that fill the space with natural light. The building offers impressive amenities, including a stylish common area, a fully equipped gym, and the convenience of an owned underground parking spot. PROPERTY IS TENANTED, 24 HOURS NOTICE IS REQUIRED FOR ALL SHOWINGS. (id:61215)
234 Oak Street
Clearview, Ontario
Fall in love with this stunning open-concept bungalow. With over 2,673 sq. ft. of living space, , thoughtfully designed for style, comfort, and versatility complete with a newly renovated in-law suite on the lower level. Inside, youll find an elegant custom fireplace, modern kitchen and bath with quartz countertops, and gorgeous hardwood floors throughout. The bright, open layout features a large island perfect for entertaining family and friends.Enjoy the best of both worlds just 15 minutes to Wasaga Beach and 15 minutes to Collingwood ski and snowboard hills, with coffee shops, trails, and local amenities all close by.Perfect for professionals or business owners, the home offers parking for 10+ vehicles and a spacious executive office with custom cabinetry, cork flooring, a cozy fireplace, and large windows. The main level includes three generous bedrooms, while the finished basement adds an additional bedroom with ensuite and brand-new kitchen ideal for guests or multi-generational living.Step outside to your private, tree-lined backyard oasis, featuring a hot tub, modern landscaping with armour stone, and a front yard in-ground sprinkler system.Extras: metal roof, $20K custom fireplace install, in-floor heating, entertainers kitchen, oversized treed lot, and brand new security camera system and tons of natural light throughout. With over 2,500 sq. ft. of living space, this home truly has it all. (id:61215)
168 Regent Road
Toronto, Ontario
Professionally Renovated Top-to-Bottom! Great Location + Income Property! Spectacular 3 + 3 Bedroom Bungalow in a High-Demand Area. This Home Has Been Completely Updated with Premium Finishes Throughout. Bright, Open-Concept Main Floor Featuring a Stunning Gourmet Kitchen with Quartz Countertops, Gas Stove, and All-New Appliances. Spacious Living Room with Fireplace and Walk-Out to New Deck. Upgraded AC5 German Waterproof Flooring Throughout. Brand-New Furnace, A/C, and Hot Water Tank. Excellent LocationWalk to Wilson Subway, Yorkdale Mall, Parks, and Schools. (id:61215)
57 Howard Road
Newmarket, Ontario
Buyer To Verify All Measurements & Taxes. Include Treb Form 801 & Attached Sch B With Offer. 24 Hours notice. Seller and listing agent are spouses. (id:61215)
Lower - 1200 Rushbrooke Drive
Oakville, Ontario
Glen abbey basement unit, Recently Renovated, Spacious 2 Bedroom Unit Move In Condition. Separate Entrance With Walk-up Basement. Spacious Two Bedroomw Apartment. Each Room Owns Large Closet. Combined Living/Dinning Room, Kitchen, 3 PC Bathroom , New Kitchen Appliances(2024), New Washer & Dryer(2024). Conveniently located a short walk to the highly rated "Abbey Park" Highschool as well as public & separate elementary schools, parks, trails, & shopping and major highways. Two Driveway Parking Included. (id:61215)
515d - 3601 Highway 7 Road E
Markham, Ontario
Located In Prestigious Downtown Markham, This Fully Furnished Professional Corner Office Is Positioned First Within A Shared Executive Space! This Large Office Has High End Interiors With Luxury Details And Sound Proofing. Spacious Unit W/Large Windows And Scenic View Of Pond. Suitable For Various Professional Uses. Can Accommodate Up To 2 People. Features A Shared Waiting Area, Fully Equipped Kitchenette, Storage Cabinets & More! Two Level Underground Parking With Free Parking For Tenants & Clients. Freshly Painted And Furnished Turnkey Office Space. Impress Your Clients With This High End Professional Facility! Class "A" Markham Building With Easy Access To 407/404/Viva. Close To Shops, Restaurants & Many Professional Offices. (id:61215)

