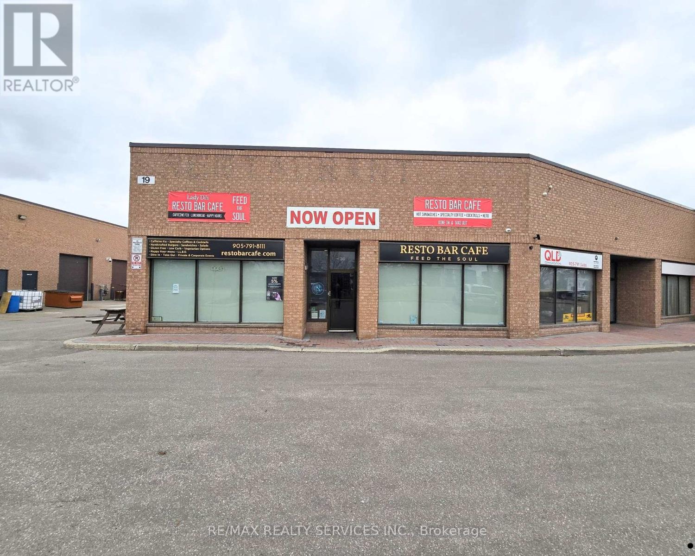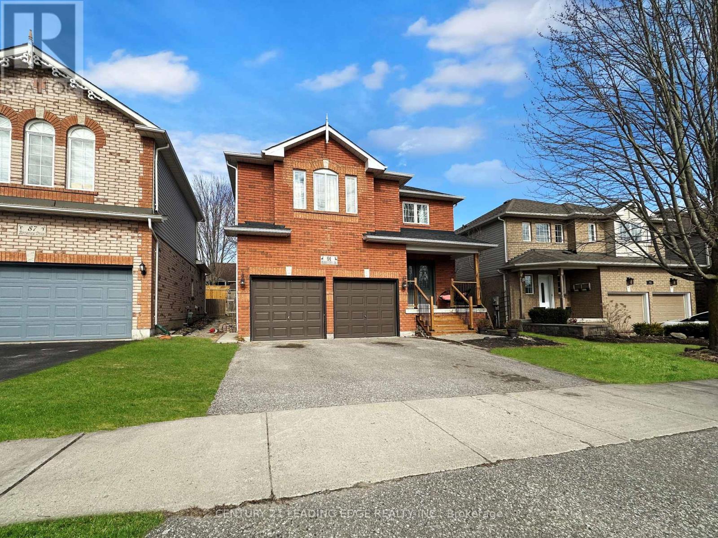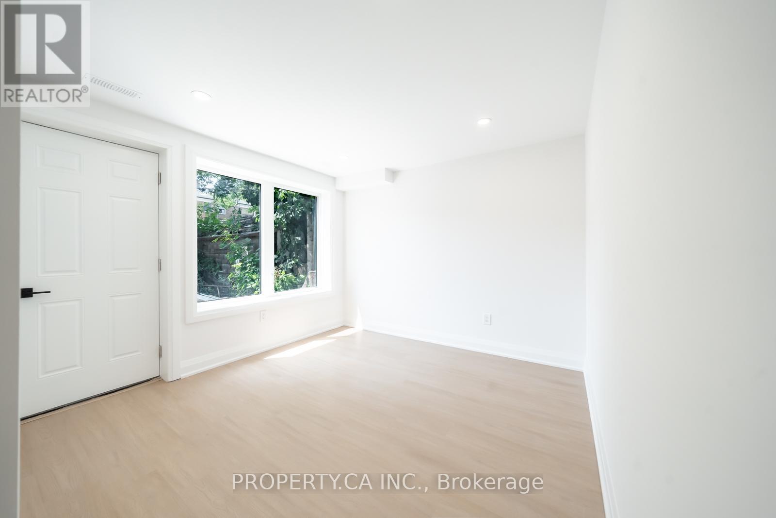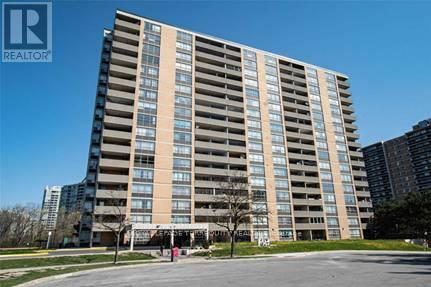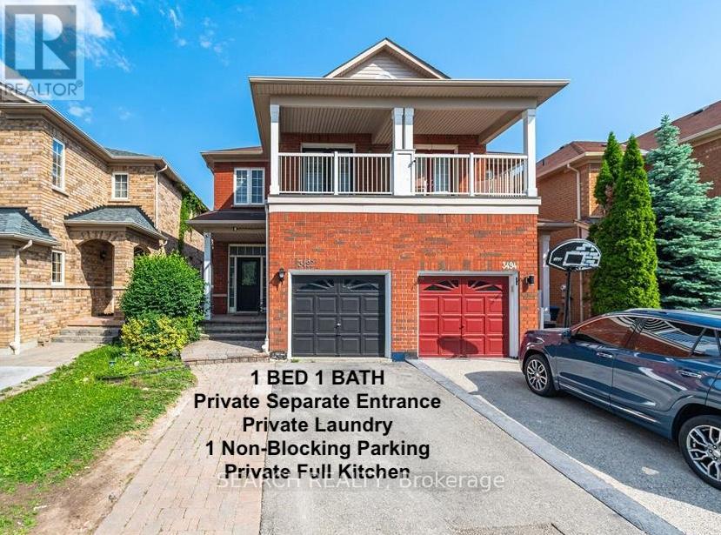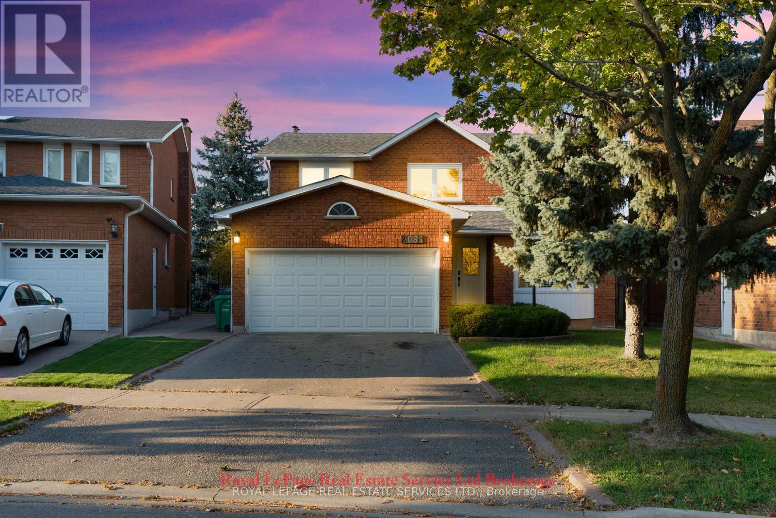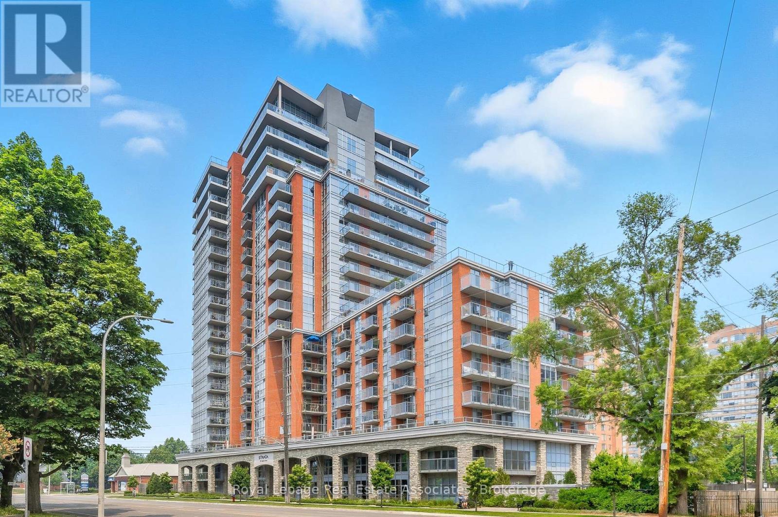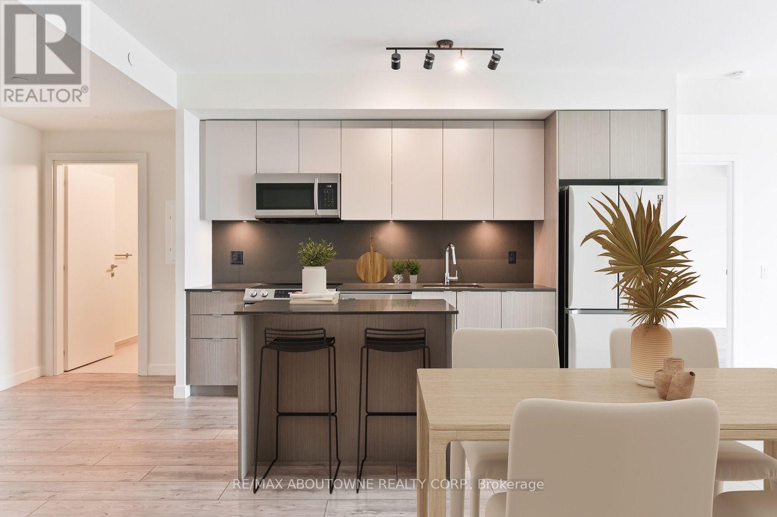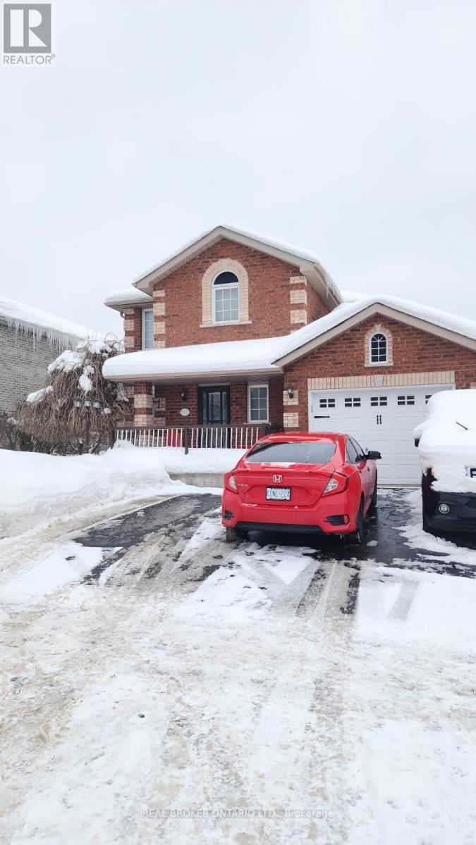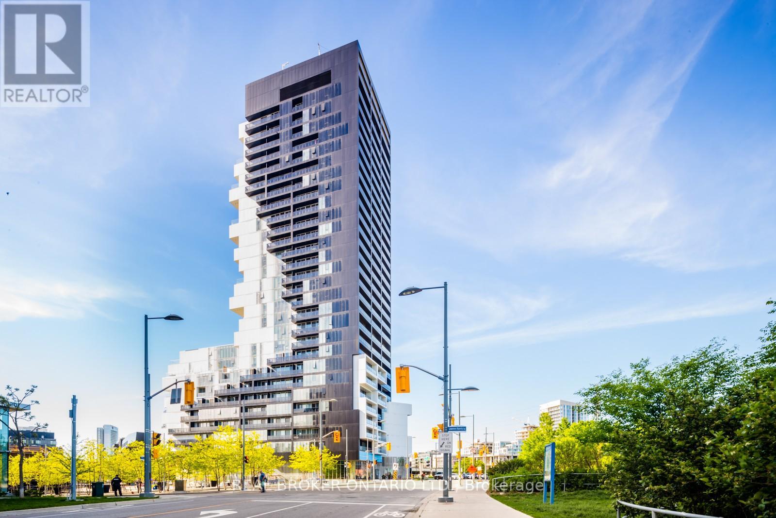Team Finora | Dan Kate and Jodie Finora | Niagara's Top Realtors | ReMax Niagara Realty Ltd.
Listings
30 - 19 Kenview Boulevard
Brampton, Ontario
Located in one of Brampton"s busiest industrial and commercial corridors, surrounded by major logistics centres, corporate offices, and manufacturing facilities ensuring a consistent lunch and coffee crowd from nearby employees and visitors. Minutes from Highway 427, Highway 407, and Highway 410, offering excellent accessibility for both dine-in and takeout customers, as well as suppliers and delivery partners .Close to major attractions such as Wet n Wild Toronto, Brampton Golf Club, and Claireville Conservation Area, which drive seasonal visitor traffic and weekend business. Part of a rapidly expanding industrial zone in Brampton with ongoing development, new warehouses, and office expansions attracting hundreds of new workers and potential regular customers daily. The surrounding area boasts a diverse and professional workforce with strong purchasing power, ideal for breakfast, lunch, catering, and café-style dining concepts. (id:61215)
91 Perryview Drive
Scugog, Ontario
Stunning 6-Bedroom Family Home with in law suite. This spacious 2-story, 6-bedroom home offers a bright, family-friendly layout with stylish finishes throughout. Step into a welcoming foyer through double-width doors and enjoy vinyl waterproof flooring, pot lights, and designer fixtures. The main level boasts an entertaining-sized living room, plus an open-concept kitchen/family room with walkout to a private, fully fenced backyard complete with two gates, a patio, and a shed. (id:61215)
344 Highfield Road
Toronto, Ontario
Brand New Raised Lower Level Suite Never Lived In!Be the first to live in this beautifully renovated, above-ground lower-level suite. Feels like a main floor with extra-large windows, high ceilings, and a private walk-out. A perfect condo alternative for those who prefer house living no elevators, no waiting! Located just steps from the Gerrard Streetcar and Greenwood Subway, commuting is a breeze. Nestled on a quiet residential street, yet moments away from the vibrant communities of Leslieville, the Danforth, and the Beach. Enjoy easy access to Toronto's best restaurants, cafes, art galleries, and local grocers all within walking distance. (id:61215)
605 - 40 Panorama Court
Toronto, Ontario
Spacious 2-Bedroom Condo with Open Concept Living And Dining Room. Eat-In Kitchen, Ensuite Laundry, Master Bedroom with Walk-In Closet. New Laminated floors. Large Balcony With Beautiful Forest View. Walk To Schools, Community Centre, Playground. Close to Mall, Shopping, TTC, Parks. Close To Community Centre, Highways. 1 Parking Space Included. (id:61215)
728-730 Simcoe Street S
Oshawa, Ontario
Beautifully renovated apartments with private parking. Close to No Frills and GO station. Minutes off the Hwy 401. 6 units available (1 - 2 bedroom, 4 - 1 bedroom and 1 bachelor). All utilities are included. (id:61215)
Basement - 3492 Fountain Park Avenue W
Mississauga, Ontario
Beautifully renovated, spacious 1-bedroom basement apartment in the heart of Churchill Meadows with a private entrance, in-unit private laundry, and one parking space (non-blocking). Enjoy a bright, modern living space in one of Mississauga's most sought-after neighbourhoods, surrounded by top-rated schools, including Stephen Lewis Secondary School, parks, and trails. Located in a quiet, family-friendly area just minutes from major highways (403/401/QEW), hospitals, Chalo Freshco, and Ridgeway Plaza's shops and restaurants. Perfect for a couple looking for a clean, convenient, and comfortable home in a premium location. Tenant responsible for 30% of the utilities. (id:61215)
207 - 2 Arbourvale Common
St. Catharines, Ontario
Welcome to Coveteur Where Refined Luxury Meets Natures Serenity Bathed in natural light and surrounded by lush greenery, the GIVENCHY - B corner suite at Coveteur embodies luxury living at its finest. Framed by expansive windows, the space radiates warmth and openness while overlooking unobstructed green space offering refined living immersed in tranquility and elegance. Perfectly positioned in the heart of Niagara, Coveteur is walking distance to St. Catharines premier shops, restaurants, and amenities, and only a short drive to Niagara-on-the-Lake and Niagara Falls, where vineyards, fine dining, and entertainment await. This architecturally distinctive four-storey boutique residence features only 41 luxury suites, with construction underway and occupancy expected Fall 2026. Each open-concept suite showcases 10-foot ceilings, 8-foot doors, and a signature circular architectural foyer that sets a tone of sophistication from the moment you enter. Personalize your home with one of four curated design palettes Parisian, Scandinavian Chic, New York Loft, or European Traveller each offering timeless elegance and style. Suites feature chef-inspired kitchens with quartz countertops, designer cabinetry, and eat-in islands, as well as private balconies or terraces accessed through elegant three-pane sliding doors, with unobstructed views and green space. Residents will enjoy exclusive amenities including a landscaped outdoor terrace, designer lounge and library, fitness and yoga studio, and party room. Each suite includes one underground parking space and locker, with ICF construction ensuring strength, comfort, and quiet luxury. (id:61215)
2088 Kempton Park Drive
Mississauga, Ontario
Experience refined living in this beautifully renovated 5+2 bed, 4 bath detached home with4000+ sq ft of elegant space in a prestigious Mississauga neighborhood. Showcasing engineered hardwood floors, custom LED lighting, new window glass, and high-end finishes throughout. The gourmet kitchen features quartz countertops, stainless steel appliances, and bespoke cabinetry. A main-floor bedroom offers flexibility for guests or office use. The upper level boasts a luxurious primary suite with separate sitting area, plus 3 spacious bedrooms and updated baths. Finished basement with separate entrance potential adds versatility. Double car garage, private backyard, & a prime location near top schools, shopping, and highways. (id:61215)
1407 - 551 Maple Avenue
Burlington, Ontario
Experience the best of downtown Burlington living in this stylish one bedroom, one bathroom condo with a balcony. This suite combines comfort, convenience, and luxury with access to incredible amenities. From the moment you step inside, you'll be impressed by the modern finishes, floor to ceiling windows and thoughtful design throughout. The chef-inspired kitchen is a highlight, featuring granite countertops, marble tile backsplash, sleek cabinetry, stainless steel appliances, and a breakfast bar with seating for three perfect for casual dining or entertaining. Beautiful light hardwood flooring flows seamlessly through the open-concept living/dining area and into the spacious bedroom. The bedroom offers floor-to-ceiling windows and a walk-in closet. The elegant 4-piece bathroom is both relaxing and refined. The balcony extending from the living area provides an ideal vantage point to enjoy sweeping views of the escarpment and a touch of the lake beyond. In-suite laundry adds everyday convenience, while the building itself provides a long list of upscale luxurious amenities. Begin your morning with a swim in the indoor pool, unwind in the yoga studio or sauna, or find peace in the zen garden. Host gatherings at the outdoor BBQ area, challenge friends in the billiards room, or keep active in the fully equipped fitness centre. With 24/7 concierge service, your needs are always met. All of this is located just steps from Burlington's vibrant downtown core, where you'll find boutique shopping, diverse dining, and a lively waterfront community. Don't miss your chance to call this stunning condo home and embrace the ultimate urban lifestyle. (id:61215)
B0823 - 133 Bronte Road
Oakville, Ontario
**BONUS SPECIAL! 1 MONTH FREE RENT!**Floor Plan Featuring 2 Bed, 2 Bath With Over 1,070 Sqft In A Wonderful Location. A Unique Pet Friendly, Luxury Rental Nestled In Oakville's Most Sought After Neighbourhood, Bronte Harbour! The " Royal" Is A Wonderfully Spacious Open Concept which Includes A Huge Walk-In Closet (9.9 X 6.7Ft!) And A Private 70 Sqft Balcony! It is Bright, Modern & Sleek in Design Featuring a Large Open-Concept Kitchen with Island, Contemporary Cabinets & Gorgeous Counters, Plus Stainless Steel Appliances,. Beautiful Wide-Plank Flooring throughout. Convenient Full Size -In-suite Laundry, Walk-In Closet & Private Balcony. Enjoy the Beauty of the Lakefront, Walking Trails, Parks, the Marina and More at Your Doorstep! (id:61215)
131 Ruffet Drive
Barrie, Ontario
Lovely sought after family area, this fully detached all brick freehold home is perfect if you're looking to not be in a link or townhome and wanting the neighbourhood with all of the large family homes. With double wide driveway, huge fully fenced yard with large deck and inside garage entrance you will be pleased with every turn. Step inside the bright open living space with lovely stone accent wall (tv included) neutral decor, laminate flooring (2018) open to the dining and kitchen space (with handy pantry) and ceramic flooring. There is also a 2-piece bathroom on this level with crown moulding and access to the back yard via the kitchen where you will also find a handy shed tucked around the side and room for a pool, trampoline or playset. Back inside, upstairs there are two bedrooms. The primary bedroom is accessed via the double French doors and is over 22 feet long with dual closets and some families have turned this into two bedrooms (making three possible on the second level). A beautifully updated 5-piece bathroom has double vanity and deep soaker tub. Downstairs a huge space either as another bedroom or rec space (with inside garage entrance perfect for teenagers), a gym space and updated laundry area as well as a cold cellar. There is also AC, and central vacuum and you're only 6 minutes to the HWY. Welcome home! (id:61215)
817 - 170 Bayview Avenue
Toronto, Ontario
This stunning 2-bedroom, 2-bathroom suite offers 893 sqft of bright, open-concept living, plus a generous 112 sqft southeast-facing balcony, perfect for enjoying your morning coffee or evening views. Freshly painted and flooded with natural light through floor-to-ceiling windows, this suite features exposed 9' concrete ceilings, stylish light fixtures, and contemporary finishes throughout. The primary bedroom includes a spa like ensuite bath, while the second bedroom is perfect for guests or a home office. The modern kitchen boasts all built-in appliances, including dishwasher and washer/dryer. You'll find premium roller blinds located on every window, with blackout curtains in the bedrooms. River City 3 is a LEED Gold certified building with exceptional amenities including an outdoor pool, fitness center, kids playroom, meeting rooms, workshop, dog wash station, concierge service, and more. Nestled in the heart of Corktown Commons, you're steps from the park, Don River Trails, Distillery District, King and Queen Street shops, cafés, and restaurants with quick access to the DVP, & transit. Experience the perfect balance of modern urban living and green space at River City 3 - this beautiful suite truly has it all! 1 parking space and 1 locker Included. (id:61215)

