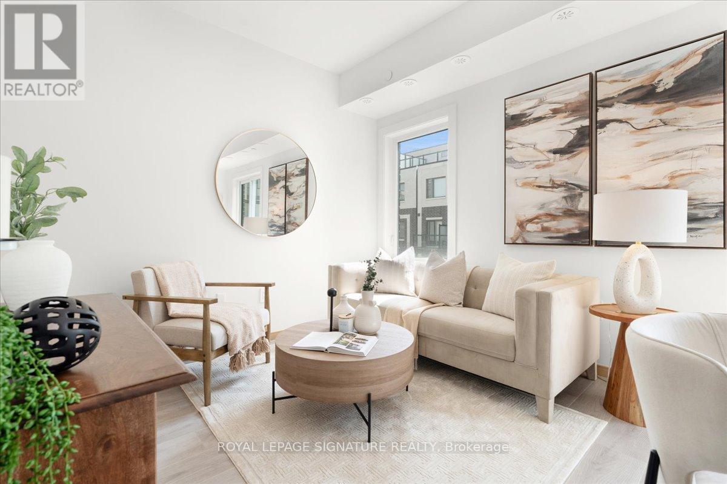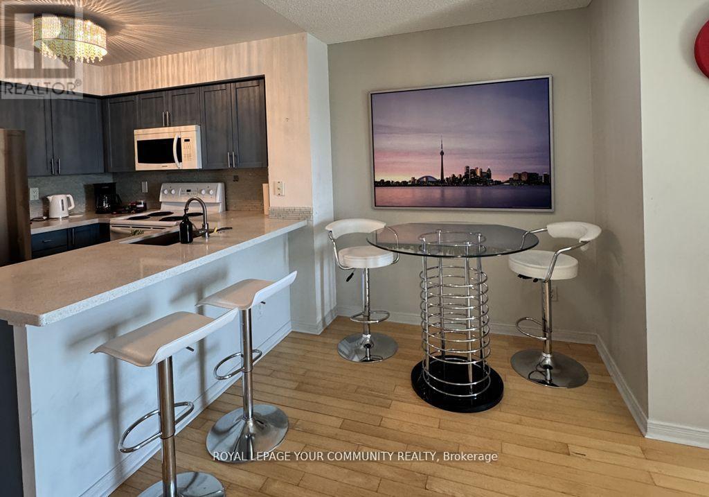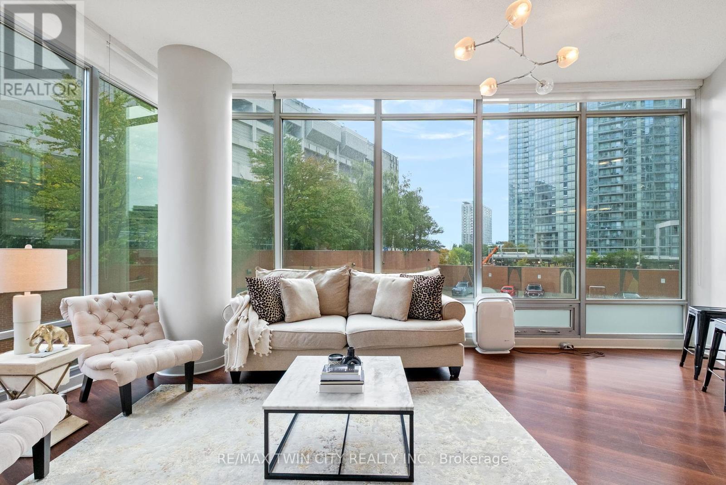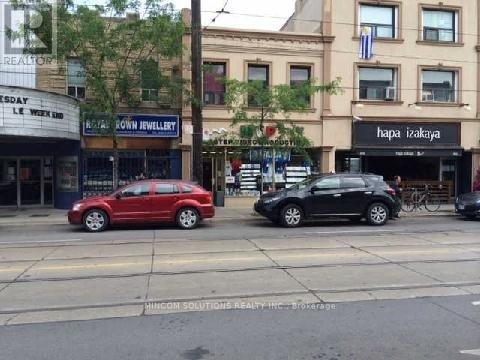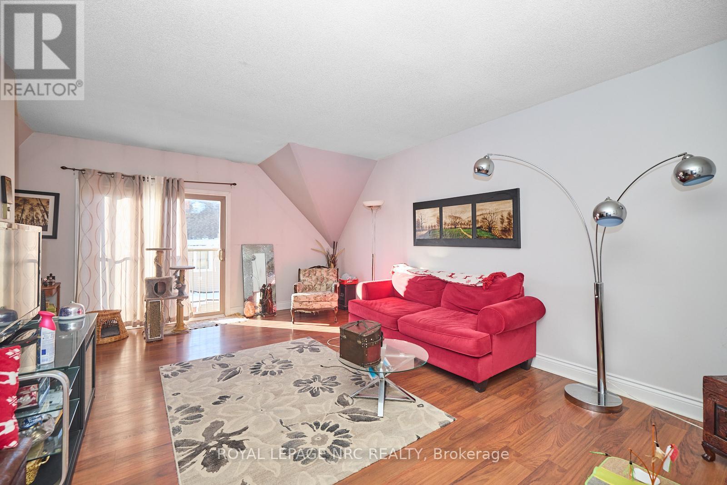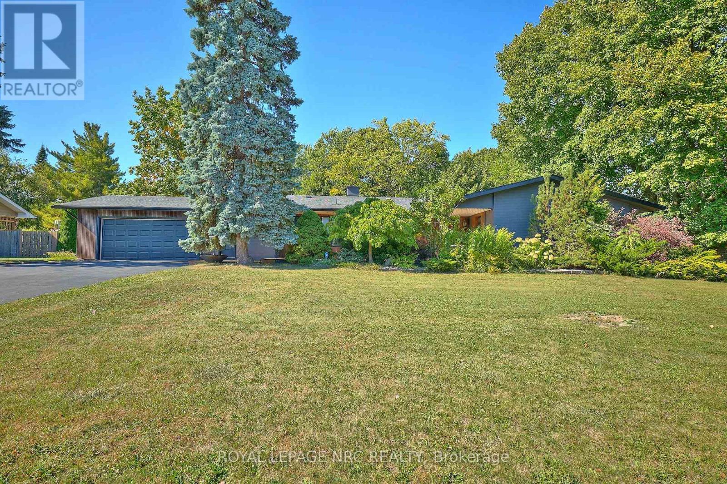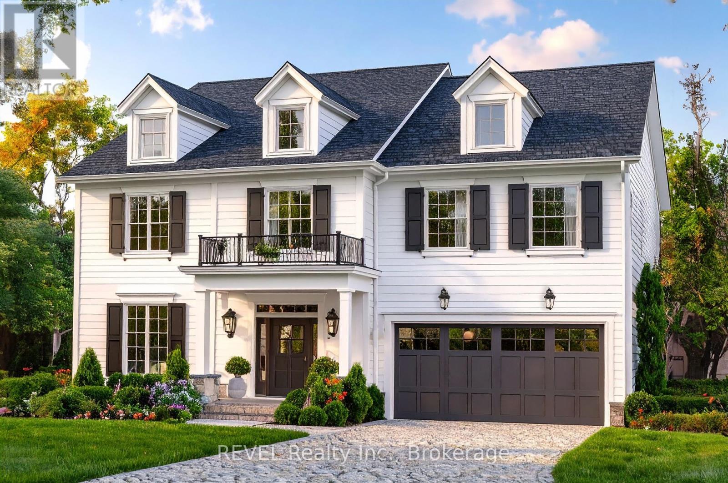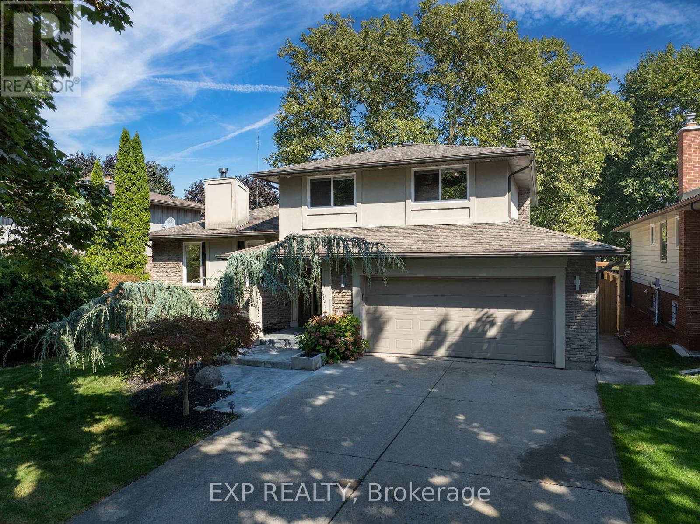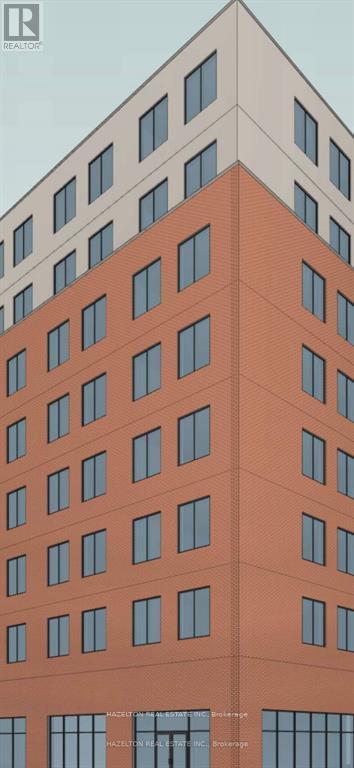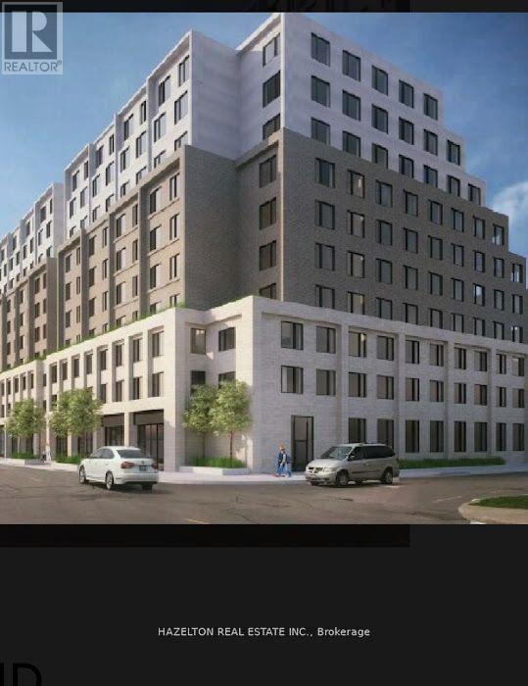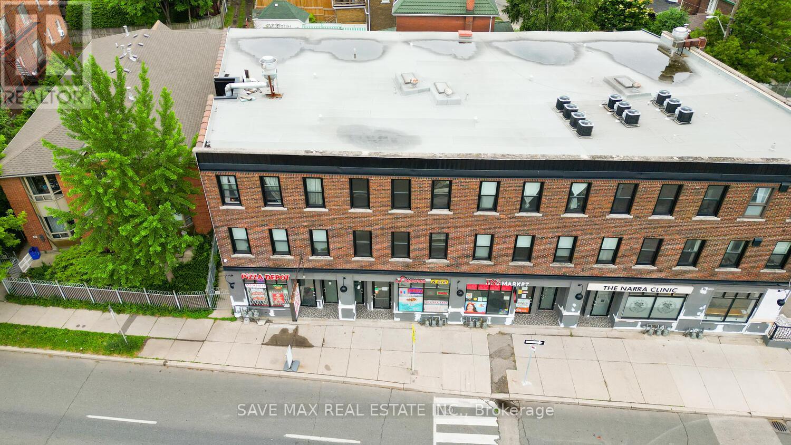Team Finora | Dan Kate and Jodie Finora | Niagara's Top Realtors | ReMax Niagara Realty Ltd.
Listings
306 - 3427 Sheppard Avenue E
Toronto, Ontario
**NEVER BEEN LIVED-IN** You don't have to choose between space and location this 2-bedroom townhouse in Toronto's vibrant east-end gives you both. Offering 1,050 sq ft of thoughtfully designed living space, this home also boasts 2 outdoor spaces including a private 300 sq ft rooftop terrace for your morning coffee, or soaking up some sun - your personal escape for summer nights & skyline views. Complete with 1 parking & 1 locker, and all the on-site amenities you need. Situated at Sheppard & Warden, this property offers seamless transit connectivity to the Sheppard subway line via Don Mills Station and Leslie Station, both a short transfer away. Close to Shopping & Entertainment: Just 5 minutes from CF Fairview Mall and 10 minutes to Scarborough Town Centre for all your retail, dining, and leisure needs. Steps to Seneca College & top-rated public/private schools. Set in a family-friendly neighbourhood on the rise. Future growth is on your doorstep with the Eglinton LRT and Scarborough Subway Extension on the horizon. Whether you're a first-time buyer, a savvy investor, or looking to upgrade your lifestyle, this home checks all the boxes. Don't miss your chance to live, grow, and thrive in this dynamic community. (id:61215)
204 - 390 Cherry Street
Toronto, Ontario
Rarely Offered 2 Storey Loft In The Distillery District. Do Not Miss Your Chance To Own In One Of The Most Desirable Area's In All Of Toronto. This Loft Features Engineered Wood Floors, Quartz Counter Tops, Stainless Steel Appliances, High Ceilings, Massive Year Terrace That Extended's Your Living Space 100sqft!! This Property Comes With A Highly Sought After Parking And Locker Combo. Your Locker Is Located Just In Front Of Your Parking And Is Approximately A 80 Sqft Private Locker. This Location Has It All: Cafes, Restaurants, Art, Entertainment, Shopping, Festivals. 15 Minutes To King Ttc By Streetcar, Close To Dvp And Gardiner. Loads Of Amenities. 89 Walk Score, 100 Bike Score. (id:61215)
706 - 28 Harrison Garden Boulevard
Toronto, Ontario
Fully Furnished 1-Bedroom Condo | All-Inclusive | Short-Term Rental This fully furnished, all-inclusive, l-bedroom condo in North York is ready for immediate move-in. The unit features a bright, open-concept living area, a functional kitchen with white appliances, plus ensuite laundry. The bathroom is standard and well-maintained. Step out onto your private balcony, where you can enjoy fresh air and glimpse the CN Tower to the south. The unit also includes one parking space, one locker, and high-speed WiFi. Building & Location: The building offers 24-hour concierge service, a gym, sauna, party room, guest suites, BBQ area, and visitor parking. Minutes Walk to Yonge-Sheppard Centre, Grocery Stores, Drug Marts, Restaurants, Cafes, Movie Theatres & T.T.C. Sheppard Subway to Downtown in 25 Minutes. Easy Access to Highways 401, 404 & D.V.P. (id:61215)
201 - 81 Navy Wharf Court
Toronto, Ontario
Downtown Living at its finest spacious condo with spectacular CN Tower & city views! Discover modern urban living in this bright and beautifully maintained condo, perfectly located in Torontos vibrant Entertainment District - steps from Rogers Centre, The Well, CN Tower, and the lakefront. Featuring an open-concept layout with floor-to-ceiling windows, sleek kitchen with quartz countertops, and stainless steel appliances. This unit offers a large one bedroom + den or a home office and in-suite laundry. Residents benefit from exceptional amenities including a gym, indoor pool, hot tub, sauna, theatre room, party/meeting spaces, patio with BBQs, and 24-hour concierge. This unit come with a dedicated parking spot and a locker. Move-in ready and perfectly positioned near top restaurants, shopping, and transit - everything downtown living has to offer! (id:61215)
604 College Street
Toronto, Ontario
Multi-Purpose Commercial/Retail Unit, Retail Store Front, And Office Commercial, Etc. Great Little Italy Location. High Traffic Area, Close To Transportation And Easy Access. Flex-Space. Total Area Can Be Reduced Down From 2120 S.F. To As Little As 1400 S.F. Or Somewhere In Between, Tenant's Choice. Price Per Square Foot To Be Adjusted Accordingly. (id:61215)
302 - 4872 Valley Way
Niagara Falls, Ontario
Charming 1-Bedroom Condo in Prime Location Move-In Ready!Step into comfort and convenience with this beautifully maintained 1-bedroom, 1-bathroom condo, located on the desirable 3rd floor of a well-maintained building. Perfect for first-time buyers or those looking to downsize, this home offers a seamless blend of function and style. Spacious Layout, Enjoy a large living room that provides ample space for relaxation and entertainment, easily accommodating your favourite furniture pieces and decor. The kitchen is efficiently designed with ample cabinet space and modern appliances, ideal for home chefs. Adjacent is a dedicated dining area, perfect for meals or hosting small gatherings. Situated in an ideal location, this condo is just minutes from shopping centres, major highways, and the bustling tourist district. Whether you're commuting or exploring local attractions, everything you need is within easy reach. Nestled on the 3rd floor, enjoy a sense of privacy with beautiful views, coupled with the benefits of a friendly community atmosphere.This move-in-ready condo represents an excellent opportunity to enjoy low-maintenance living. Don't miss your chance to own this charming property in a highly sought-after location! Contact us today to schedule a viewing and make this delightful condo your new home. (id:61215)
7 Woodmount Drive
St. Catharines, Ontario
A rare ravine-view gem nestled on a 140x255 ft lot (approximately 0.7 acres) in one of St. Catharines most peaceful enclaves. This spacious 2,100 sq ft bungalow combines timeless comfort with modern updates and offers exceptional privacy with no rear neighbours.The exterior was beautifully refreshed in 2025, featuring a new front deck and porch, striking vertical composite panels with a natural wood look paired with classic brick, and tasteful landscaping that frames the home in greenery. The front sitting area is perfect for morning coffee, surrounded by mature shrubs and set on a quiet, low-traffic street.Inside, an open and inviting layout welcomes you. The living room flows seamlessly to a large covered deck overlooking the ravine an ideal setting for relaxation or entertaining. The generous kitchen offers ample workspace, an additional prep area with sink, and the kitchen connects to a formal dining room with scenic views. A convenient two-piece powder room is located near the kitchen and side entrance.The main-floor bedroom wing includes three spacious bedrooms. The primary suite offers abundant closet space, a 4-piece ensuite, a versatile sitting or office area, and serene views of the ravine. A second 4-piece bathroom completes this wing.The lower level features a separate entrance, providing flexibility for extended family or guests. The basement includes a large laundry and storage area, a 3-piece bathroom, an oversized bedroom, media room, and a comfortable recreation space.Interior renovations were completed between 2015 and 2017 with quality finishes throughout, complemented by the 2025 exterior updates. The property includes an attached double-car garage and an expansive driveway that can accommodate 68 vehicles.A true sanctuary minutes from Highway 406, Brock University, shopping, restaurants, and all city conveniences 7 Woodmount Drive offers space, style, and serenity in one of St. Catharines most coveted settings. (id:61215)
564 Mississagua Street
Niagara-On-The-Lake, Ontario
Welcome to 564 Mississagua Street, a one-of-a-kind luxury residence crafted by the renowned Creek Road Homes. Situated just minutes from the historic charm of Old Town Niagara-on-the-Lake, this exceptional home places you in one of the most coveted locations in the region.This elegant 4-bedroom masterpiece spans over 3,000 sq. ft. of living space, showcasing open-concept design and meticulous attention to detail. Blending timeless architecture with contemporary sophistication, the home offers soaring ceilings, expansive windows that flood the interior with natural light, and thoughtfully designed living areas perfect for both everyday living and entertaining. Each bedroom is generously sized and features it's own ensuite bath and a spawling walk-in closet. Full basement features rough-ins for bedroom, 3pc bath and a bar sink. This new home comes complete with a Tarion New Home Warranty, offering peace of mind for years to come. Buyers have the opportunity to customize their new home by selecting finishes such as plumbing fixtures, tiles, and hardwood flooring, or choose from the beautifully curated designer selections already chosen by our team. Early buyers enjoy the greatest flexibility in customization with their finishes. Occupancy spring of 2026. From the prime location near world-class wineries, acclaimed restaurants, boutique shops, and cultural landmarks, to the stunning design and quality construction - 564 Mississagua Street offers a rare opportunity to own a luxury residence in the heart of Niagara-on-the-Lake. Don't miss your chance to call this prestigious address "home"! (id:61215)
6559 Jupiter Boulevard
Niagara Falls, Ontario
Welcome to 6559 Jupiter Boulevard, a beautifully designed 1,910 sq. ft. home nestled in the highly desirable Solar Subdivision. From the moment you arrive, the quality is undeniable solid wood doors, handcrafted railings, and thoughtful design details set the tone for the exceptional craftsmanship found throughout.This multi-level home perfectly blends character with contemporary flair, showcasing custom carpentry and meticulous attention to detail. The main level features a sleek modern kitchen that opens seamlessly to the dining area, highlighted by a striking fireplace ideal for entertaining or relaxing in style.The spacious living room serves as the heart of the home, offering custom built-in shelving, a cozy gas fireplace, and an entertainers bar perfect for hosting gatherings. Upstairs, the primary suite is a true retreat with built-in dressers, a walk-in closet with custom cabinetry, and a spa-inspired ensuite for ultimate relaxation.With four bedrooms and four bathrooms, theres plenty of room for family and guests each bedroom featuring its own unique touches such as built-in desks or cabinetry. The newly finished basement adds another 1,050 sq. ft. of luxurious living space, complete with a high-end shower, built-in sauna, and versatile areas ideal for a rec room, home gym, or guest suite.Step outside to your private backyard oasis, featuring an in-ground pool, composite decking, and low-maintenance landscaping with interlock stone and artificial turf. Backing onto peaceful green space and a park, with a gated access, this outdoor area offers both beauty and convenience. A double-car garage with built-in storage completes this remarkable property. Don't miss your chance to own this exceptional home that combines craftsmanship, comfort, and modern design in one of Niagara's most sought-after communities. (id:61215)
60 Colborne Street E
Brantford, Ontario
Prime development land in downtown Brantford, with views of the Grand River. Zoned C1-Commercial, core commercial zoning category with mixed use building. 100% lot coverage and 100% parking exemption area. This development lot is close to Laurier University, The Sanderson Centre, Harmony Square and walking distance to the Grand River. The site is vacant land and picture of a proposed building. Great Opportunity! (id:61215)
31 Chatham Street S
Brantford, Ontario
Conditional site plan approval for proposed 10 storey building with 205 residential units and 8,000sf of commercial space. Total parking spots 210 of which 81 would be above ground and 124 would be underground. There are currently 15 residential month to month tenants generating $13,300 of monthly rent revenue, great income property UNTIL you get your building permit! Commercial building is vacant. Steps to Laurier University campus, transit, shopping and new YMCA facility. As is power of sale. Buyer to do do their due diligence. Great opportunity for builders to get their foot into the Brantford market! Everything ready to go. Bring your offer to the table and foresee a future to build. (id:61215)
1010 King Street E
Hamilton, Ontario
NO FRANCHISE FEE! NO ROYALTY FEE! An incredible opportunity to acquire a fully equipped, non-franchise shawarma takeout business in a high-traffic, prime location! Positioned directly across from several schools, a bustling community center, this place is perfect for attracting steady foot traffic, especially during game seasons. Surrounded by both residential neighborhoods and local businesses, this location is ideal for attracting regular walk-in customers. Additionally, a major LRT stop (coming soon) is just 100meters away, further increasing potential customer flow. The restaurant occupies 988 SF of space with a large basement featuring staff washroom and also has a walk in cooler and many other equipment. With a very affordable rent, this is an ideal opportunity for both new and experienced operators. Long term lease available until November 30, 2032, with options for two 5-year extensions. (id:61215)

