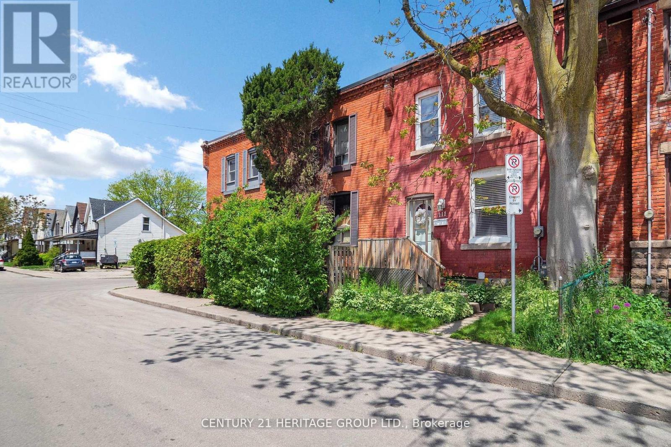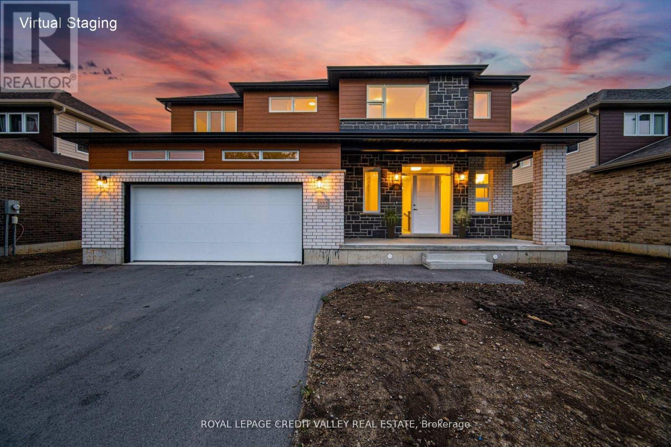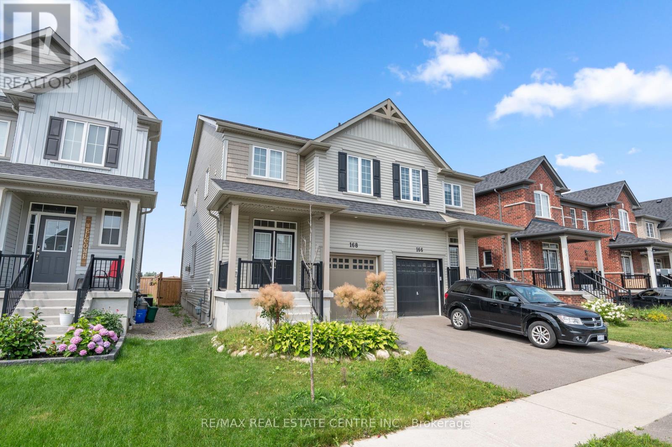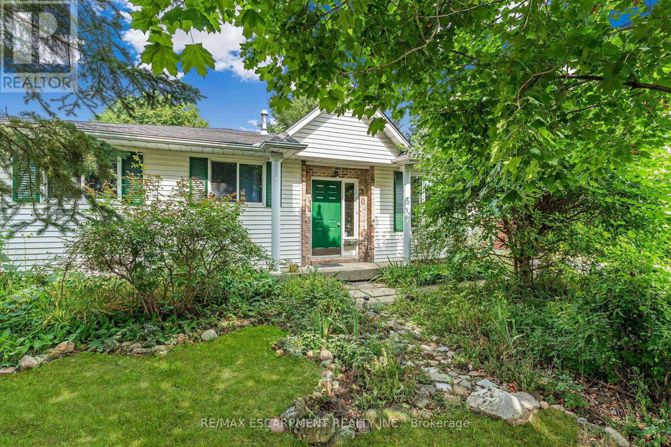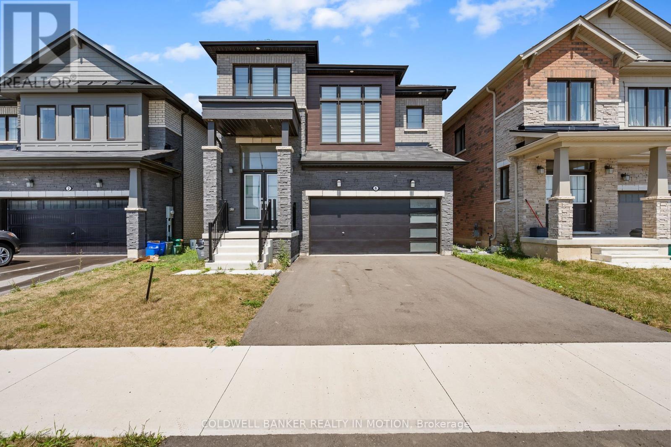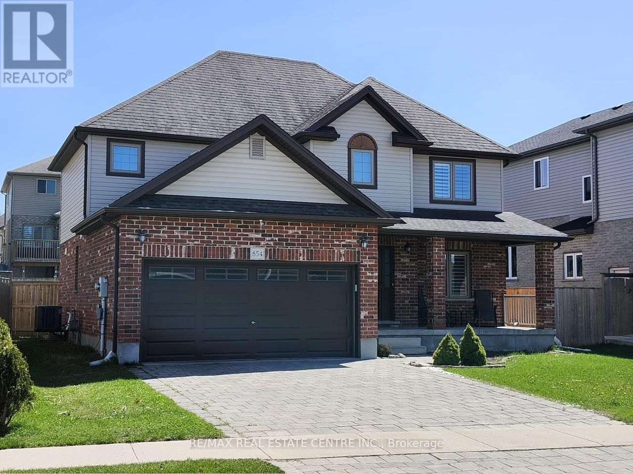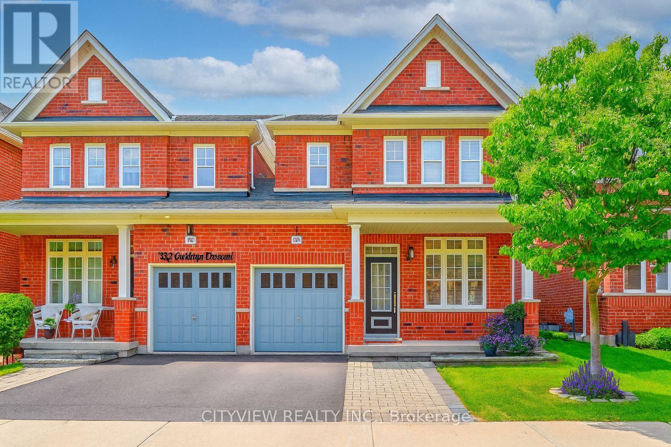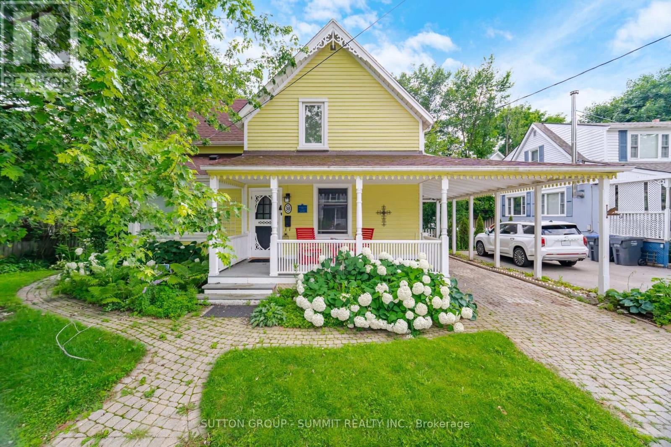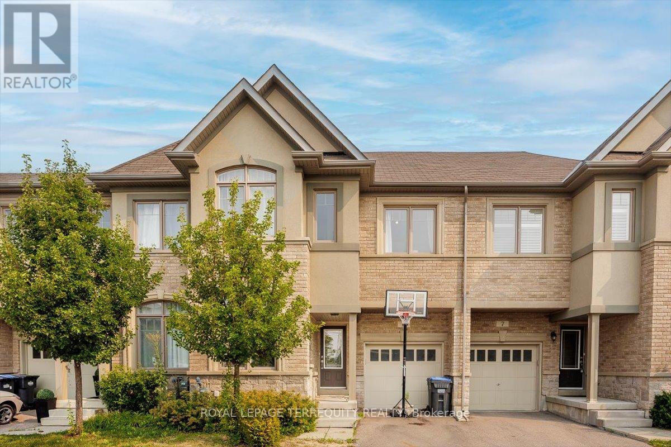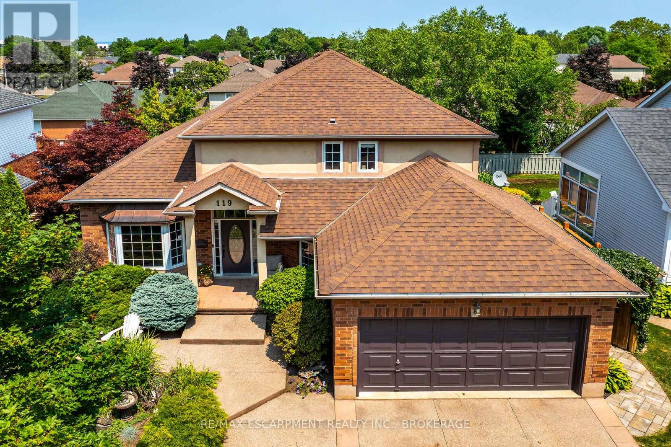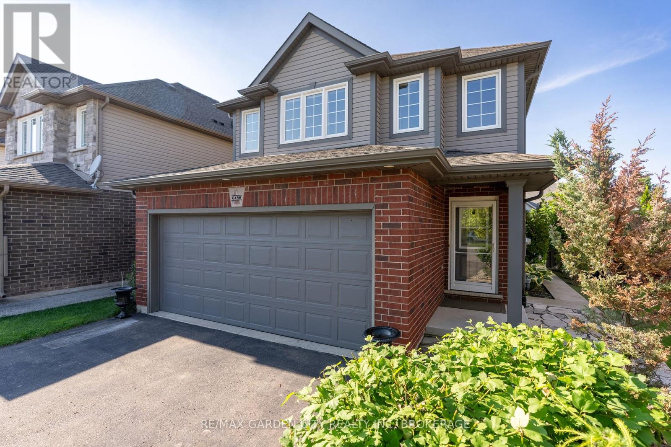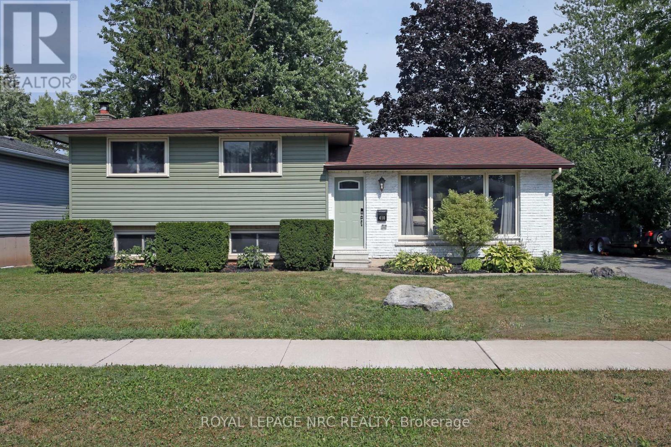Team Finora | Dan Kate and Jodie Finora | Niagara's Top Realtors | ReMax Niagara Realty Ltd.
Listings
111 Shaw Street
Hamilton, Ontario
Affordable Townhouse on Shaw Street Ideal for First-Time Buyers or Investors! This charming, budget-friendly townhouse on Shaw Street offers a fantastic opportunity to enter the market or expand your investment portfolio. Perfect for first-time home buyers, renovators, or savvy investors, this home is being sold as-is and is priced with room to renovate and build equity. Property Highlights: Income Potential Great for future rental or resale value. As-Is Sale - A clean slate with no recent upgrades, ready for your personal touch or renovation visionStreet Parking Available Convenient Access Close to Highway, Shopping, Trendy Ottawa street, public transit, schools, restaurants, and local amenities. Emerging Neighborhood surrounded by growth and investment activity. Whether you're looking to get into the market, create your starter home, or unlock value through renovation, this property offers a smart move in todays market.******* Affordable. Flexible. Full of potential! (id:61215)
222 St George Street
West Perth, Ontario
Modern Elegance Meets Timeless Craftsmanship Discover unparalleled luxury in this new, fully custom built home by Rockwood Homes 4-bedroom, 4 bath masterpiece designed for refined living. Nestled in the exclusive Community of Riverside, this fantastic residence with 2720 Sqft (asper MPAC) showcases flawless craftsmanship, and layout. The gourmet chefs kitchen is outfitted with custom cabinetry, quartz countertops, walk in pantry and an island perfect for both entertaining and everyday living. Retreat to a serene primary bedroom and 5 piece ensuite featuring a spa-like bathroom with a soaker tub, rainfall shower, and custom walk-in closet. Another bedroom has a 5 piece ensuite making it a second primary bedroom. The basement offers additional potential for development a blank canvas awaiting your decorative touches and comes with a bathroom rough-in as well as a cold cellar. Two car garage, double wide driveway. Located in a great family neighbourhood with an easy commute to Stratford, KW, London and surrounding areas. This custom home is where luxury meets lifestyle. Schedule your private showing today with your favorite realtor and experience the difference only a custom build can offer. Virtually staged property. Sod has been recently laid by the builder. (id:61215)
168 Clark Street
Shelburne, Ontario
For lease: 168 Clark Street, Shelburne a beautifully maintained and modern 3-bedroom, 2.5-bath semi-detached home in a desirable neighbourhood just 3 minutes from downtown. This bright and spacious home features a large primary bedroom with a private 4-piece ensuite, two additional well-sized bedrooms, a full main bathroom, and the convenience of second-floor laundry. The main level boasts an open-concept layout with large windows that fill the space with natural light, a cozy fireplace, upgraded hardwood stairs with iron pickets, and a stylish kitchen with stainless steel appliances, double sinks, and a breakfast area. The unfinished basement includes a rough-in for a future bathroom, cold cellar, and a builder-installed automatic sump pump. A brand new backyard fence has been installed, and the home backs onto open space with no rear neighbours, offering additional privacy. Ideal for young families, couples, or professionals seeking a comfortable, clean, and well-located home. (id:61215)
40 Wade Road
West Lincoln, Ontario
Opportunity knocks! Welcome to this 3-bedroom bungalow located just a short walk to several schools and Smithville's quaint downtown core. If you're a first time buyer, investor, downsizer, or young family looking to build instant sweat equity, this property is full of promise! Set on a mature 65 x 131 lot with a large 19 x 17 deck and gas BBQ hookup, plus a paved driveway with parking for two vehicles. The main floor is flooded with natural light, enhanced by a brand new front window (2024) and back patio door (2024) with a 25 year transferable warranty. On the main floor are three sizable bedrooms and a large 4-piece bathroom. Downstairs, the poured concrete foundation with high basement ceilings is ideal for a spacious rec room and has great potential to add additional bedrooms or a home office. Additional updates include new furnace (2024) and heat pump (2024), and shingles replaced approx. 2017. With over 1,600 square feet of finished living space, this solid home is full of potential and located in a family friendly neighbourhood! (id:61215)
6 Discovery Drive
Thorold, Ontario
A Rare Opportunity Fully Furnished Rocklyn Model with Stunning Pond Views Welcome to this exceptional Rocklyn 34' home in Calderwood, Elevation B, a spacious single-family detached home designed for comfort, luxury, and modern living. Featuring 4 spacious bedrooms and 3 beautifully finished bathrooms, this fully furnished home is move-in ready with elegant upgrades throughout. The thoughtfully designed layout showcases quartz countertops, hardwood flooring, smooth ceilings, and a stylish kitchen backsplash, creating a contemporary yet inviting atmosphere. The modern kitchen is equipped with high-end stainless steel appliances, while roller blinds and an ensuite washer and dryer add to the homes convenience. A double-car garage and a 2-car driveway provide ample parking, and the large unfinished basement offers endless possibilities for storage or future customization. What truly sets this home apart is its prime location backing onto a serene pond, providing unmatched privacy and a peaceful retreat to enjoy nature right from your backyard. Situated just 15 minutes from Niagara Falls, this home offers easy access to shopping centers, Niagara College, Brock University, and top-rated schools, making it perfect for families and professionals alike. Plus, this home is backed by Tarion Warranty, giving you peace of mind with quality assurance and protection. Dont miss this rare opportunity to own a stunning home in one of Thorolds most sought-after communities schedule a viewing today! (id:61215)
854 Springbank Avenue N
Woodstock, Ontario
Welcome to this spacious 4-bedroom home located in the highly sought-after area of Woodstock, just minutes from beautiful local parks, the Toyota plant, and Highway 401. Perfect for families or professionals, this property has a blend of comfort and convenience. The home features a bright, open-concept living area with large windows that flood the space with natural light. The modern kitchen is equipped, ample cabinetry. The master suite offers a peaceful retreat with an en-suite bathroom, while the additional three bedrooms provide plenty of space for a growing family or home office options. The basement has a roughed-in bedroom and full bath. Step outside to a good size backyard that's ideal for outdoor entertaining or relaxation. Whether you're enjoying the nearby park or taking advantage of the quick access to the Toyota plant or Highway 401, this home is perfectly positioned for both work and play. With proximity to schools, shopping, and all amenities, this home offers both a prime location and comfortable living in one of Woodstock's most desirable neighborhoods. Don't miss out on this exceptional opportunity (id:61215)
330 Giddings Crescent
Milton, Ontario
Beautifully maintained Arista-built semi-detached home in Miltons sought-after Scott neighbourhood! This spacious 3-bedroom, 3-bath home offers nearly 1,900 sqft of well-designed living space. Enjoy 9-foot ceilings on the main floor, hardwood flooring, upgraded oak staircase, and a bright open-concept layout perfect for family living and entertaining. The kitchen features quartz countertops, custom backsplash, and ample cabinetry. Upstairs includes generously sized bedrooms, including a primary with ensuite bath and walk-in closet. Located on a quiet crescent near top-rated schools, parks, and shopping. A perfect blend of comfort and location ideal for families or investors alike! "Property is Virtually Staged" (id:61215)
38 John Street S
Mississauga, Ontario
Charming lakeside heritage home in prime Port Credit! Welcome to your dream home in one of Port Credits most sought-after neighborhoods! This stunning heritage property blends timeless character with modern comfort & yes, you can renovate or rebuild the exterior to suit your vision. Set just steps from the lake, this picturesque home invites you to relax on the expansive upper terrace or entertain on the multi-level wrap around deck nestled in a lush,private backyard oasis complete with built-in seating. Over $140,000 in thoughtful updates have been done since 2022. Offers turnkey living with no compromises: Renovated Kitchen with brand-new island, Caesarstone countertop, quartz surfaces, designer backsplash, oversized pantry, & stainless steel appliances. New A/C & Dehumidifier (2023) Custom Cabinetry in the living room, new wide-plank, engineered hardwood flooring modernized lighting throughout remodeled main bathroom & full basement waterproofing system for peace of mind. Upstairs, you'll find a spacious primary retreat with vaulted ceilings, double skylights, & walk-out access to a private balcony overlooking the backyard. Two additional bedrooms include one with a built-in Murphy bed ideal for guests or a home office & a stylishly renovated main bathroom. The main floor den adds versatility as a 4th bedroom, office, or creative space. Whether you're drawn to the charm of its heritage or ready to customize to your taste, this lakeside gem offers the rare opportunity to enjoy character, comfort, & location all in one. Most recent updates include: Updated drain/sewer pipes in the basement, rebuilt fence, porch steps, landscaping, new upper deck area, new screen door, driveway/walkway leveled, cleaned & resealed. ($40k spent in 2025) (id:61215)
9 Oliana Way
Brampton, Ontario
Elegant Ashley Oak Home with Serene Greenbelt Views. Backing onto a serene greenbelt, this property offers both luxury and privacy perfect for those who appreciate nature without sacrificing convenience. Nestled in the prestigious Bram West community, this beautifully appointed 3 +1 bedroom home offers timeless charm, thoughtful design, and a peaceful setting. Featuring gleaming hardwood floors on the main floor and broadloom in the bedrooms, soaring 9 foot ceilings, the home exudes warmth and sophistication and ambient lighting elevate the interiors, creating a seamless blend of function and elegance. The gourmet kitchen is thoughtfully designed with solid wood cabinetry, a breakfast bar, and a walkout to a custom-built deck ideal for quiet morning coffee or al fresco dining surrounded by nature. The main-floor den provides flexibility, perfectly suited as a fourth bedroom, home office, or study. Located minutes from Highways 407 and 401, this home is close to top-rated schools, parks, and essential amenities, grocery stores, gyms and much more. With a desirable layout and a tranquil setting, this property offers move-in readiness with room to personalize and grow. (id:61215)
119 Dorchester Drive
Grimsby, Ontario
OUTSTANDING OPPORTUNITY TO LIVE IN ONE OF THE MOST DESIRABLE LOCATIONS IN GRIMSBY, DORCHESTER ESTATES! BOASTING OVER 3200 SQUARE FEET OF LIVING SPACE, THIS HOME OFFERS ALL YOU NEED FOR THE GROWING OR GROWN FAMILIES! TOTAL OF 5 BEDROOMS AND 4 BATHROOMS AND PLENTY OF ROOM FOR WORK FROM HOME OPTIONS! EXCELLENT POOL SIZED LOT, LARGE CEDAR DECK WITH NATURAL GAS LINE FOR BBQ AND FIRE PIT AND A BEAUTIFUL FRONT SITTING AREA TO ENJOY THE BEAUTY OF THE NIAGARA ESCARPMENT YEAR ROUND! PROFESSIONALLY FINISHED LOWER LEVEL PROVIDES A TON OF SPACE FOR THE KIDS, TEENS, MAN OR WOMAN CAVE - YOU PICK! ONLY MINUTES TO TOWN FOR SHOPPING AND ENTERTAINMENT AND ALL YOUR OTHER NEEDS - EASY HIGHWAY ACCESS FOR THE TORONTO OR NIAGARA COMMUTERS AND JUST AROUND THE CORNER FROM THE NIAGARA WINE ROUTE! (id:61215)
6456 Armelina Crescent
Niagara Falls, Ontario
If you've been waiting for the perfect blend of style, function, and location- this is it. Tucked away in a family-friendly sought after neighbourhood, this home offers the space and comfort with the ease of low-maintenance living. Featuring a modern open-concept layout that's perfect for both everyday life and entertaining, freshly painted this home check all the boxes. At the heart of the home is a gourmet kitchen that's sure to impress. Outfitted with sleek quartz countertops, a matching backsplash, and a convenient pot filler, this chef-inspired space is designed for both beauty and practicality-whether you're cooking dinner or hosting a crowd. The fully finished basement offers additional living space ideal for a home office, media room, or guest suite. Step outside to a beautiful backyard with landscaped privacy- a peaceful, private escaped for summer barbecues, morning coffees, or a future hot tub. Conveniently located close to great schools, shopping, restaurants, and major amenities, with easy highway access - a dream location for commuters and families alike. This home has everything you've been waiting for- all it needs is you. (id:61215)
410 Lakeside Road
Fort Erie, Ontario
Welcome to 410 Lakeside Rd. This 4-level side split home has over 2000 total sq ft and is located in the very desirable Crescent Park area. Enter this lovely, well-maintained home to a beautiful open concept kitchen / dining / living room area, with large windows that allow for lots of natural light. The patio doors off the dining room lead out to a large fenced-in back yard. A new concrete pad, with a gorgeous large gazebo that makes for a perfect entertaining space. There is plenty of storage with 2 sheds that include a new custom-built wood shed. The upper level has 3 bedrooms and 1 bathroom. Heading to the lower level is a back door for convenient access. Lower level of the home has a large recreation room with a gas fireplace and a 2-piece bath. The lower basement space has an included 615 sq feet of unfinished space. This could easily be finished off to accommodate a couple of extra bedrooms, office, work out room or whatever your personal needs maybe. The home is equipped with a back up generator, and parking for 4 vehicles. Its great location is close to QEW access, all amenities and a short walk to Crescent beach, Friendship trail and Ferndale park. (id:61215)

