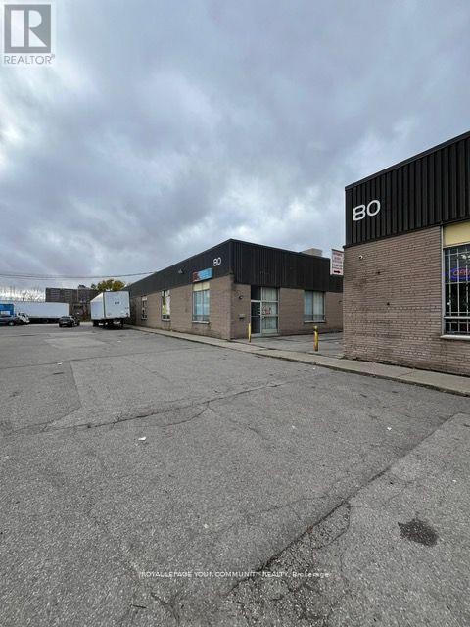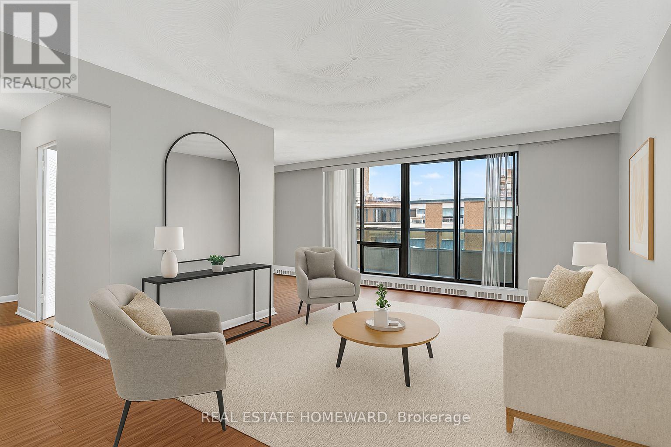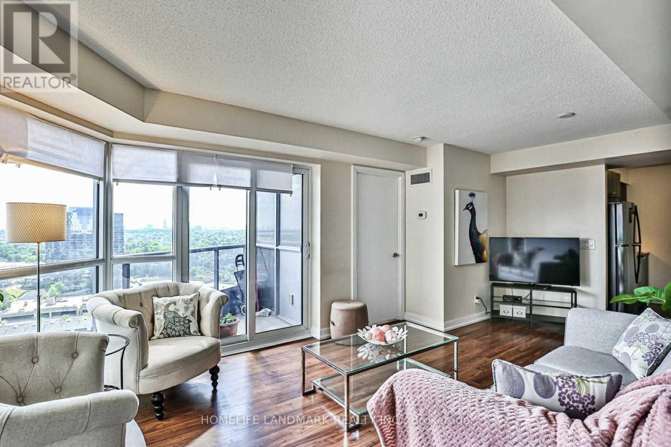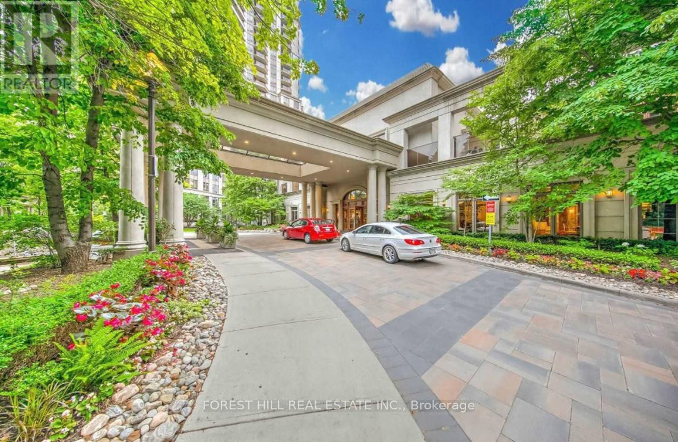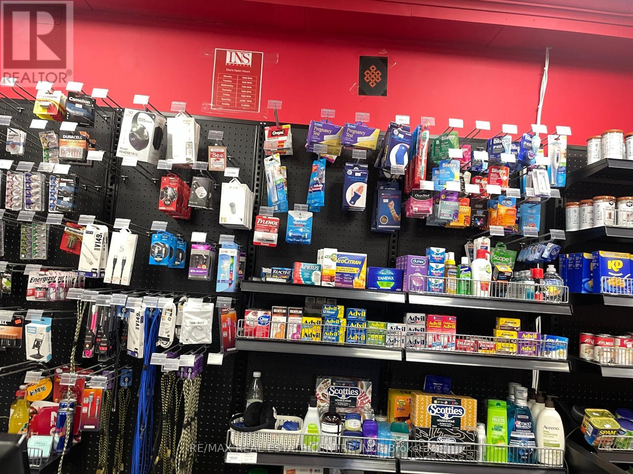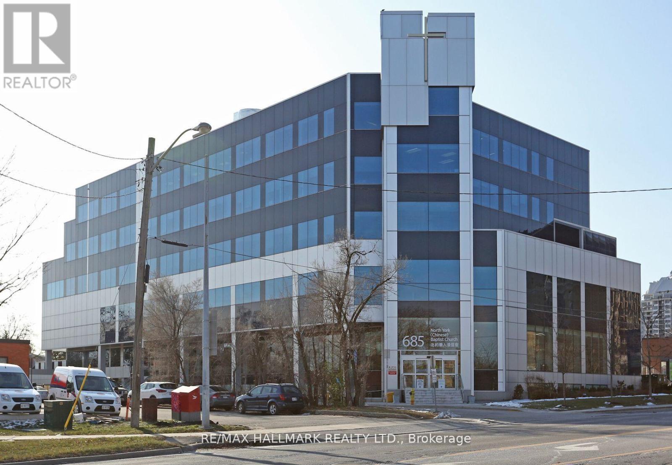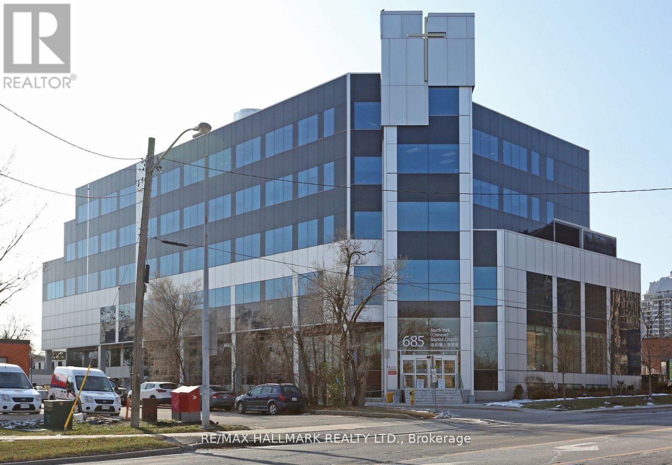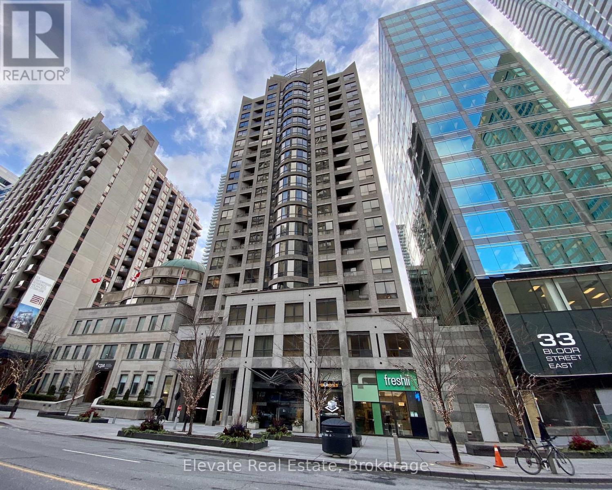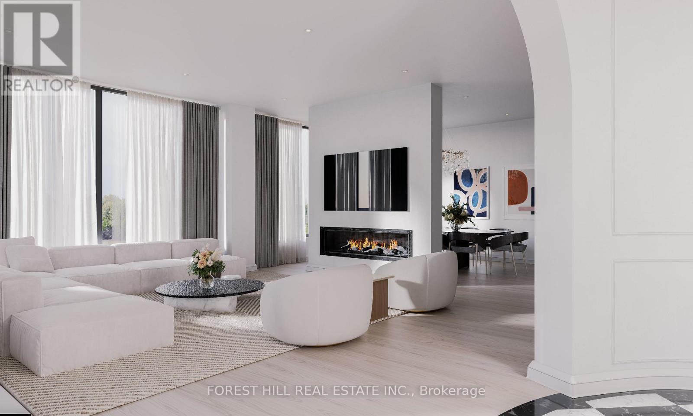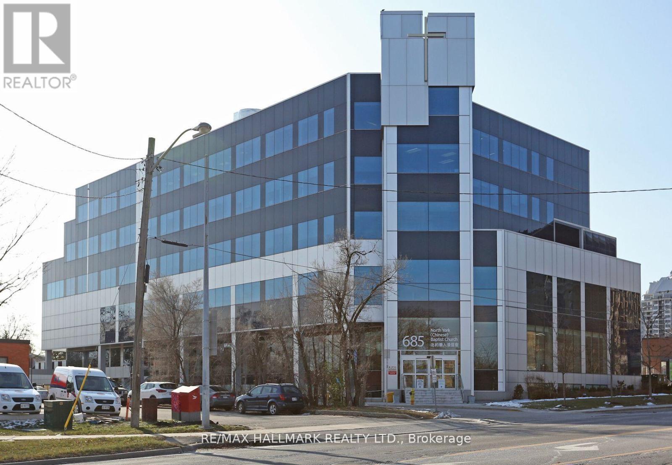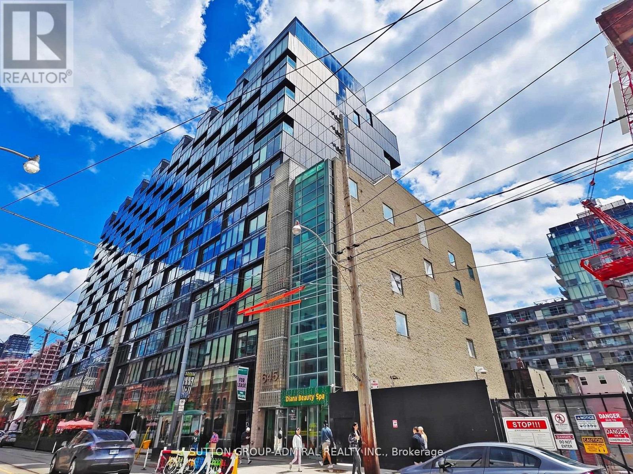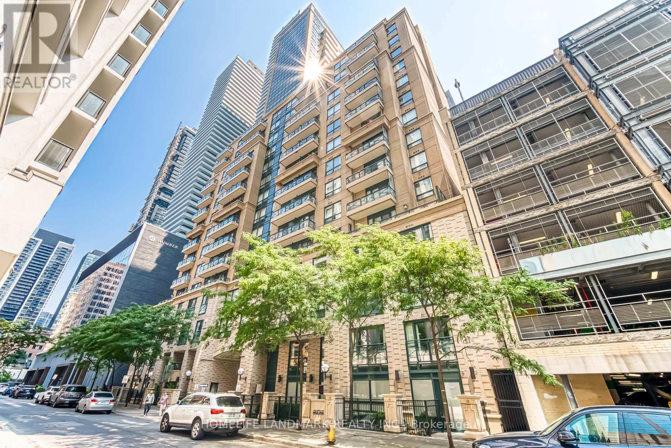Team Finora | Dan Kate and Jodie Finora | Niagara's Top Realtors | ReMax Niagara Realty Ltd.
Listings
6 & 7 - 80 Midwest Avenue
Toronto, Ontario
Net rent to increase annually by $0.50 psf. Great labour pool. TTC within easy walking distance. (id:61215)
708 - 915 Midland Avenue
Toronto, Ontario
Your Perfect First Home Starts Here! Add Your Personal Touch at 915 Midland Ave #708! Step into homeownership with this bright, well-kept 1-bedroom perched on the 7th floor. The open-concept layout, large windows, and sunny outlook create a welcoming canvas ready for your paint colours, décor, and future updates to make it truly yours. Enjoy a spacious living/dining area, an efficient kitchen you can modernize over time, and a generously sized bedroom with ample closet space. Its move-in ready today, with room to grow as your budget and style evolve. All-inclusive maintenance fees (Heat, Hydro & Water!) 1 parking space + Transit-friendly location TTC at your door & near Lawrence East Station Close to groceries, schools, parks & everyday conveniences. Why not start building equity on your terms? This is the affordable entry point you've been waiting for, with the flexibility to personalize at your pace. Act fast opportunities like this don't last. Book your private showing today! Some photos are virtually staged. (id:61215)
1714 - 181 Village Green Square
Toronto, Ontario
Luxury Tridel Condo, Very Well Layout With 2 Bedrooms Plus Den, 2 Bath, Spacious Living Room. Den can be use as Office Room Or 3rd Bedroom, Excellent Kitchen And Balcony. Unobstructed South & West View Of Toronto Skyline With The Cn Tower. Fantastic Amenities Including Fitness Room, Sauna, Yoga Room, Party Room, And Guest Suites. Conveniently Located Near 401, Town Centre & Kennedy Com, 1 parking spot included. // Some photos were taken when the property was previously staged or vacant. Current condition may differ. // All Elf's Existing Fridge, Stove, Built-In Dishwasher, Stacked Washer, Dryer, Micro/Range Hood. One parking spot included. Access to facilities including: gym, roof top garden, bbq area, sauna, party room, 24 hrs security & more! (id:61215)
1619 - 80 Harrison Garden Boulevard
Toronto, Ontario
Stunning and spacious open concept 2 Bedroom Tridel Condo with panaoramic East View In Prime Location In The Heart Of North York. Highly sought-after Split Bedrooms Layout. Brand new designer light fixtures, 2-in-1 washer/dryer, freshly painted, brand new engineered hardwood floors. One Of A Kind Amenities Included: Indoor Pool, Tennis Court, Gym, Bowling, Sauna, Roof patio, Guest Suites Etc. Only steps away From Subway, Parks, Great Schools, Library, Theaters, Restaurants And Shopping. Right next to 401 entrance and just a short drive to DVP/ 404. (id:61215)
5650 Yonge Street
Toronto, Ontario
An exceptional opportunity to acquire a well-established INS Market Franchise located in the heart of North York, within the North American Centre at Finch Subway Station. This highly visible retail location is situated on the concourse level with direct access to both Yonge and Finch subway lines, making it one of the busiest commuter hubs in the Greater Toronto area. Surrounded by numerous office towers and residential condominiums, the store benefits from consistent high foot traffic and a strong customer base of daily commuters and local residents. The business generates annual sales of over $500,000 and offers a wide selection of convenience products including cigarettes, snacks, cold beverage, magazines, chocolates, candies, groceries and lottery tickets. The sale includes all inventory, equipment and franchise rights, offering a turnkey opportunity for the right buyer. Current operating hours are Monday to Friday from 7:00 am to 9:00 pm with the potential to expand operations to weekends for additional revenue. The retail space consists of approximately 1, 365 sq. ft. This is an ideal business opportunity for families, owner-operators, new immigrants or investors seeking a straight forward, profitable operation with head office training and support provided by the franchise. Don't miss this incredible investment opportunity to own a proven and profitable franchise in one of Toronto's most strategic and high-traffic locations. (id:61215)
B03 - 685 Sheppard Avenue E
Toronto, Ontario
Welcome to 685 Sheppard Ave East, Unit B03 a rare and flexible commercial offering located in a professionally managed building at Bayview & Sheppard. Previously occupied by the Toronto District School Board, this unit is uniquely suited for daycare, tutoring, educational services, or a wide range of medical and professional uses. The space offers a versatile layout that can remain as-is or be subdivided into smaller units of approximately 2,000 sqft or larger. It features multiple rooms, generous ceiling height, and access to dedicated outdoor space an ideal asset for child-focused programs, educational services, or wellness-oriented uses. (id:61215)
B01 - 685 Sheppard Avenue E
Toronto, Ontario
Welcome to 685 Sheppard Ave East, Unit B01 a rare and flexible commercial offering located in a professionally managed building at Bayview & Sheppard. Previously occupied by the Toronto District School Board, this unit is uniquely suited for daycare, tutoring, educational services, or a wide range of medical and professional uses. Spanning approximately 13,922 square feet, the space offers a versatile layout that can remain as-is or be subdivided into smaller units of approximately 2,000 sqft or larger. It features multiple rooms, generous ceiling height, and access to dedicated outdoor space an ideal asset for child-focused programs, educational services, or wellness-oriented uses. (id:61215)
Uph 1 - 55 Bloor Street E
Toronto, Ontario
Yonge & Bloor Stunning Executive Penthouse Suite. Enjoy This Fully Renod 2bd 2bath W/Parking Open Concept Space, High Ceilings, Crown Moulding, Pot Lights, Ceiling Fans W/Remotes, Master Bd Built- Ins, Beautiful Stainless Steel Kitchen Appl & Quartz Counters. Unobstructed South Exposure With Plenty Of Sun Light. Steps To Yorkville, TTC Subway, UofT, ROM, Restaurants, Entertainment & Luxury Shopping. (id:61215)
#5b - 2010 Bathurst Street
Toronto, Ontario
Welcome to The Rhodes, an exclusive boutique residence with only 25 suites, offering exceptional privacy & quiet luxury. Ideally located where Forest Hill, the Upper Village, & Cedarvale converge, this is a rare opportunity to own in a truly one-of-a-kind building that blends serenity with urban sophistication. Perched above the tree-lined streets of Forest Hill and Cedarvale, this expansive 2,782 square foot, 3-bedroom, 4-bathroom residence offers sweeping, unobstructed views of mature canopy & historic rooftops, an unexpected sense of calm just minutes from the heart of the city. From the moment you arrive, a sense of quiet elegance takes over. You must see it to believe it. Step directly from the elevator into your suite's private entrance, a grand rotunda with soaring proportions & gallery-style walls that set the tone for the home beyond. The thoughtfully designed layout offers both flow and functionality, with a split-bedroom plan for enhanced privacy & spacious principal rooms ideal for entertaining or quiet retreat. The suite is currently unfinished & fully customizable, with standard finishing included in the purchase price & completed by the developer within 90 days of a firm sale. Buyers may personalize their home while taking advantage of a premium finish package that includes 7" wide plank engineered hardwood, quartz countertops, 7" wood baseboards, a full Gaggenau appliance package, & solid core 8' doors with flexibility to upgrade beyond. The west-facing terrace extends seamlessly from the main living area & is partially covered, featuring a gas BBQ rough-in and a beautifully landscaped planter with a large-scale tree & seasonal florals, a rare and serene outdoor escape. Additional highlights include 10' flat ceilings with no bulkheads, architectural windows, & in-floor heating in the primary ensuite. Enjoy refined living & white glove concierge service provided by the Forest Hill Group in one of Torontos most distinctive boutique addresses. (id:61215)
B02 - 685 Sheppard Avenue E
Toronto, Ontario
Welcome to 685 Sheppard Ave East, Unit B02 a rare and flexible commercial offering located in a professionally managed building at Bayview & Sheppard. Previously occupied by the Toronto District School Board, this unit is uniquely suited for daycare, tutoring, educational services, or a wide range of medical and professional uses. The space offers a versatile layout that can remain as-is or be subdivided into smaller units of approximately 2,000 sqft or larger. It features multiple rooms, generous ceiling height, and access to dedicated outdoor space an ideal asset for child-focused programs, educational services, or wellness-oriented uses. (id:61215)
410 - 629 King Street W
Toronto, Ontario
Only $942 per sq. ft. with parking!!! This is a steal! Welcome to the iconic Thompson Residences in the heart of King West where luxury meets lifestyle and your condo dreams come with valet vibes. This oversized 1-bedroom suite offers over 750 sq ft of sunlit, open-concept living with soaring concrete ceilings, floor-to-ceiling windows, and sleek modern finishes. The spacious layout includes a designer kitchen with integrated appliances, a large living/dining area perfect for entertaining (or pretending to host a dinner party), and a bedroom so roomy it actually fits more than just a bed rare in the downtown jungle. Enjoy spa-like vibes in the elegant bathroom, and enough closet space to finally justify your online shopping habits. Parking is included, so you can own a car and a downtown condo a combination rarer than a Friday night reservation on King West. Located in one of Toronto's most sought-after buildings, this suite offers access to 24/7 concierge, a world-class gym, and that legendary Lavelle rooftop pool and bar. Live steps from top restaurants, nightlife, transit, and boutique fitness studios you'll join. Perfect for professionals, first-time buyers, or anyone who likes their real estate with a side of scene. Come for the location, stay for the lifestyle and maybe a rooftop cocktail or two (id:61215)
2701 - 35 Hayden Street
Toronto, Ontario
Luxurious 2-Bed + Den in the Heart of Bloor-Yorkville for sale. Welcome to this rare and refined 2-bedroom, 2-bathroom lower Penthouse suite with spacious den, offering approx. 1,120 sq.ft. of interior space plus two private balconies each with gas, water, and electrical lines for seamless indoor-outdoor living. One of only three suites on the floor, this split-bedroom layout ensures privacy while providing an expansive open-concept living area, ideal for entertaining or relaxing.Interior highlights include 10 ceilings, custom Downsview Kitchen cabinetry, marble countertops & backsplash, SS appliances , two-way gas fireplace, pot lights, crown moulding, elegant baseboards, and hardwood floors throughout. The versatile den is perfect as a home office or media room.Located just steps from Yonge & Bloor, with direct access to subway lines, world-class shopping, dining, and cultural destinations. A sophisticated urban sanctuary in one of Torontos most prestigious neighbourhoods. One parking and locker included (id:61215)

