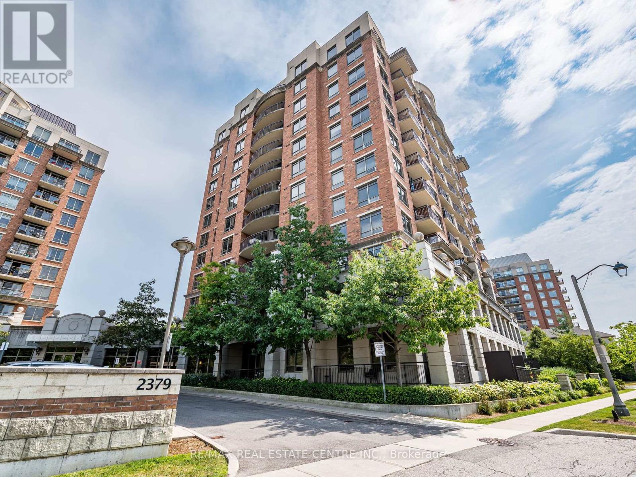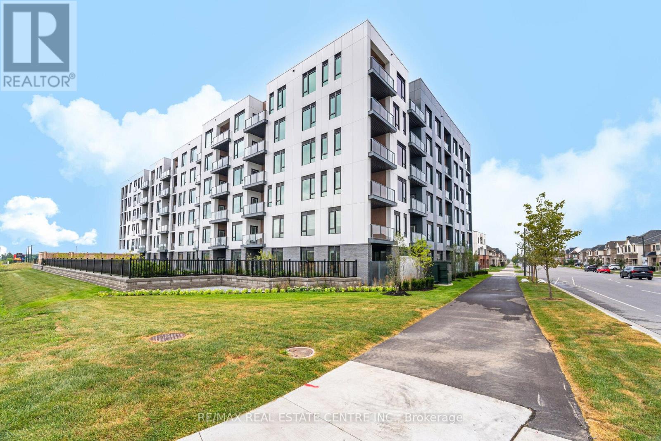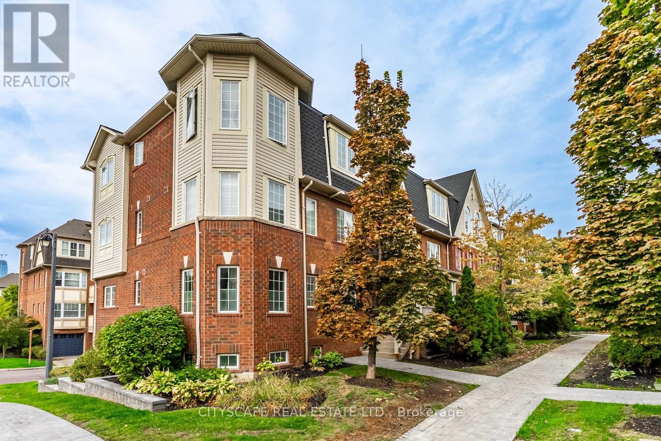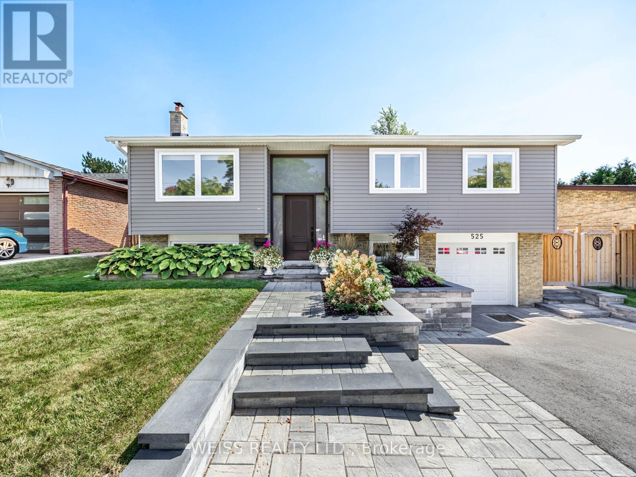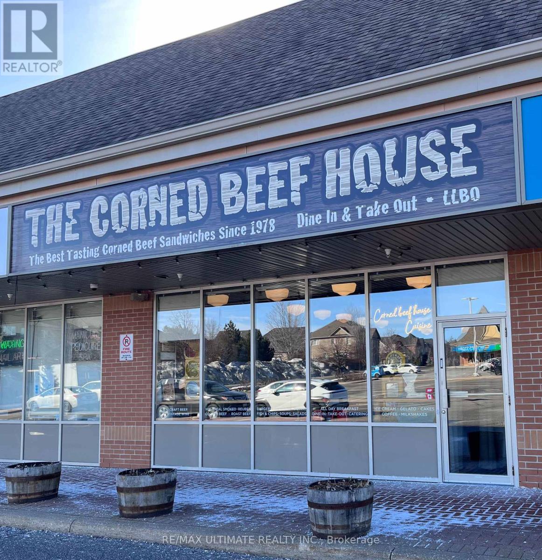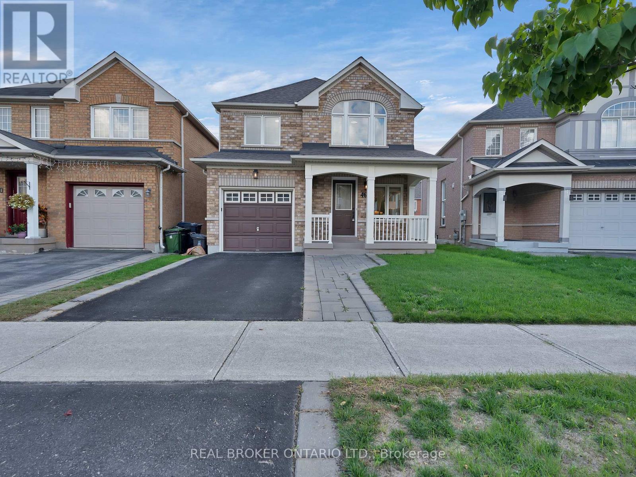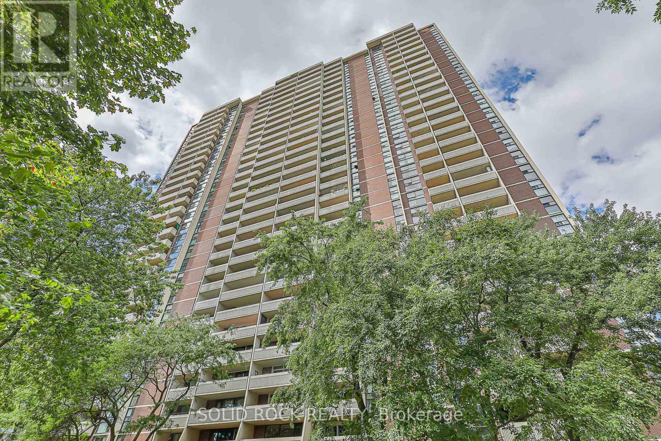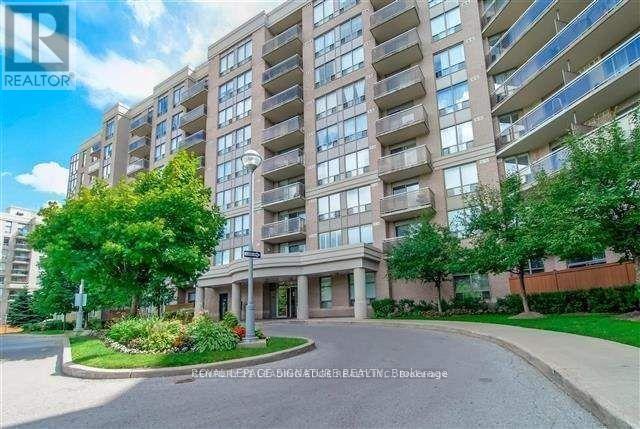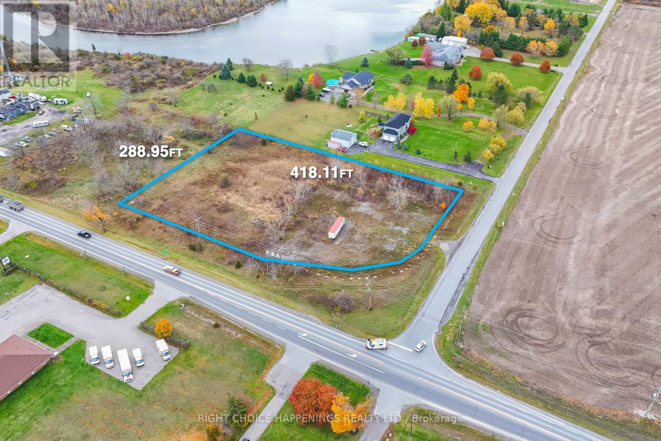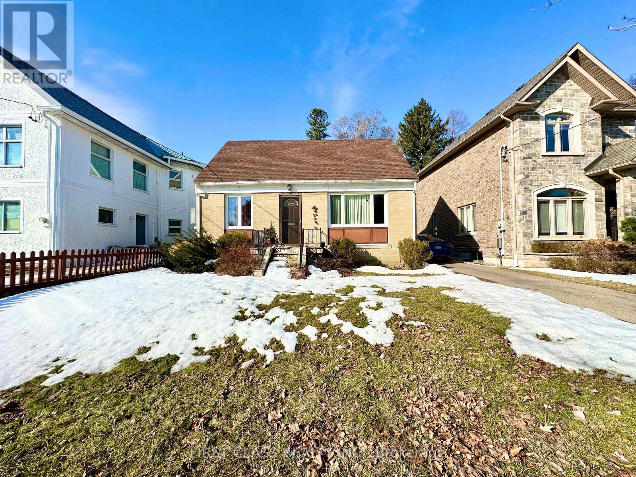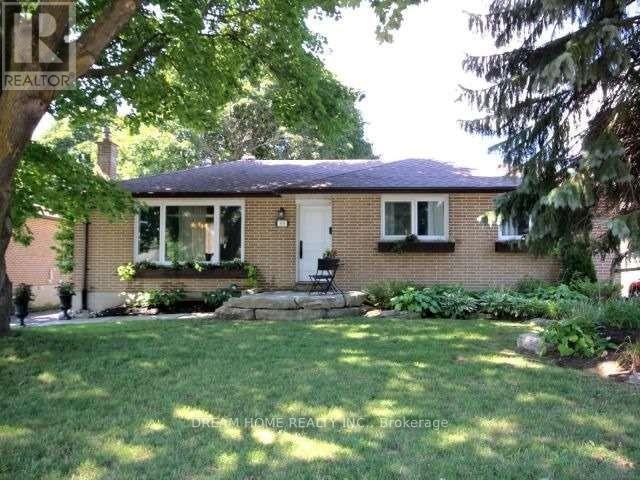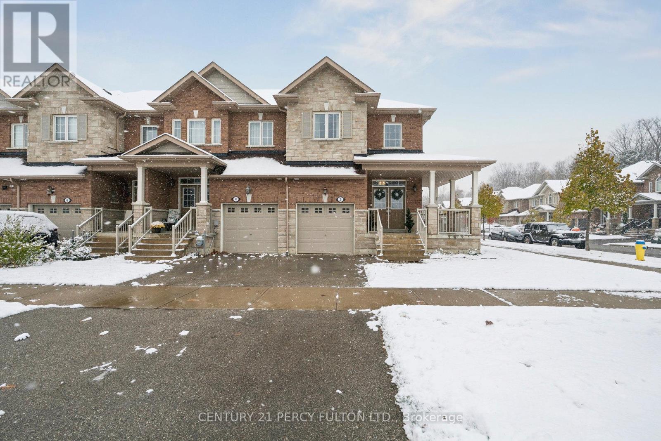Team Finora | Dan Kate and Jodie Finora | Niagara's Top Realtors | ReMax Niagara Realty Ltd.
Listings
1102 - 2379 Central Park Drive
Oakville, Ontario
Welcome to the upscale Courtyard Residence in trendy Oak Park! This stunning and spacious Sub-Pent house 1 bedroom condo with views of the escarpment is located on the 11th floor and overlooks beautiful green space. This unit impresses with soaring 9-foot ceilings with floor to ceiling windows. Enjoy a fabulous open-concept floor plan. The upgraded oversized kitchen boasts stainless steel appliances (brand new dishwasher), granite countertops with a breakfast bar, and lots of a cabinetry that extends to the ceiling. A sliding glass door from the main living area leads to a private balcony, enjoy watching the sunset at the end of the day and fireworks over the long weekend holidays. The spacious bedroom features laminate flooring, a large closet with sliding mirrored doors, and an expansive window that floods the room with natural light an beautiful views of the Escarpment. The adjacent main bathroom is well-appointed with a marble vanity top and a gleaming tiled tub/shower. This unit also includes in-suite laundry, underground parking, and a storage locker. The amenities at the Courtyard Residences are extensive, featuring an outdoor pool, spa, sauna, gym, party room, and a BBQ patio area. Perfectly situated in the uptown core, you are just steps away from shopping (including Walmart, LCBO, Winners and Superstore) and a variety of restaurants (such as The Keg, State and Main and Spoon & Fork). Commuting is a breeze with close proximity to Highways 407 and 403, as well as transit options to the Oakville GO Station. (id:61215)
216 - 1440 Clarriage Court
Milton, Ontario
Welcome to MV1 Condominiums and Call it Home to this 638 sq ft(plus 63 Sq ft balcony)Executive Condo in one of the sought after neighbourhoods of Milton. With a blend of Luxury, Comfort & Convenience this unit offers 9ft Ceilings, spacious open concept floor plan w/ combined Living/Dining,1 Bedroom + Den( which can be used as kids room, home office or 2nd Bedroom), 2 Full Bathrooms and a decent sized covered balcony to enjoy year round. Full of Natural Light this home welcomes you with neutral finishes & Laminate Floors throughout. Open concept floor plan with big windows in Living and Bedroom. Building Amenities includes Rooftop Garden/terrace, Fitness Centre & Social Lounge. Close Proximity to recreational facilities and community centres where families can access a wide range of indoor&outdoor activities. The GO station is just a short drive. Minutes away from Highway 407,403/QEW for the quick connectivity offering seamless travel throughout the GTA& major central Ontario thoroughfares. (id:61215)
3 - 700 Neighbourhood Circle
Mississauga, Ontario
This is the one! 2 bed, 2 bath plus Large Den with a roof-top terrace! Rare opportunity, this is a rare unit, only few ever built like this in the entire complex! Great location! This unit is on the interior of the complex, next to a Parkette. School, Shopping Plaza and Park next door, and even larger plaza with Home Depo, Shoppers, Superstore is on the other side of the complex. Rare, stretched, oversized unit! While most top units are 1030 sq. ft, this rare and reverse layout model is approx 1200 sq ft of space, all above grade! Beautiful Kitchen with Island, Steel Appliance package, proper space for Living, Dining too. Primary Bedroom with Ensuite Bath and a Large Closet. 16 foot ceilings in the hallway, Unique and very private Den on top, with large sunny deck, gas hook up for BBQ and westerly exposure. Newer, composite decking. Comes with 2 parking spots (1 in garage and 1 in front of it). See video tour for all the details! (id:61215)
525 Karen Park Crescent
Mississauga, Ontario
Welcome to this meticulously maintained 3-bedroom, 2-bathroom raised bungalow, perfectly situated on a quiet, family-oriented street surrounded by lush, mature landscaping. This home exudes warmth and charm, offering the ideal blend of comfort, style, and functionality. The main floor features a spacious formal living and dining room, perfect for entertaining family and friends. The updated kitchen is a chef's dream with quartz countertops, an island offering additional storage, and a convenient walkout leading to a deck overlooking the private, fully fenced backyard - a beautifully landscaped retreat ideal for relaxing or hosting summer gatherings. Downstairs features a bright family room with engineered hardwood floors and windows allowing ample light to enter the lower level creating the perfect place to unwind and comes complete with a cozy electric fireplace. The laundry room and the 3-piece bathroom add both convenience and style, while ample storage space throughout the home ensures everything has its place. The attached 1.5-car garage provides plenty of room for parking and additional storage. This home is move-in ready and truly has it all-modern updates, thoughtful design, and a serene setting in a desirable neighborhood. Don't miss this opportunity to own a true quality home to call your own! HVAC replaced in 2023 (Heat pump, AC, Furnace). Electric fireplace installed in 2023. Owned tankless water heater installed in 2023. Double insulation in attic completed in 2021 and added insulation under siding in 2020. Laundry room updated in 2024. Appliances: Fridge & Range in 2025, Microwave in 2020, Washing Machine in 2018, Dryer in 2024, Bosch Dishwasher in 2022. (id:61215)
22 - 8707 Dufferin Street
Vaughan, Ontario
Amazing turn-key restaurant in very busy Thornhill plaza! Unique decor and beautiful high ceilings make the dining room feel great! It has a full commercial kitchen with an 8ft hood, and is licensed for 55 guests. You can continue running it as is or convert it easily into any concept. **EXTRAS** Tot rent is $5,890 incl TMI & HST. Current lease expires in summer of 2028, with a 5-year renewal option available. (id:61215)
462 Staines Road
Toronto, Ontario
Big spaces, modern comfort, and a neighbourhood you'll love welcome you to your new home. This beautiful three-bedroom home offers a thoughtful layout designed for both function and lifestyle. The main floor features an open-concept kitchen that flows seamlessly into the living and dining spaces, perfect for entertaining and family gatherings. Step outside to enjoy a spacious backyard, ideal for summer BBQs and creating lasting memories. Upstairs, you'll find three generously sized bedrooms and two-and-a-half bathrooms, including a comfortable primary suite. The unfinished basement comes with a bathroom rough-in, giving you the opportunity to expand and customize the space to your needs. Conveniently located close to major shopping hubs, the Toronto Zoo, lush green spaces, golf clubs, and with easy access to Highways 401 and 407, this home is perfect for families seeking both comfort and connection. (id:61215)
3111 - 40 Homewood Avenue
Toronto, Ontario
Welcome to your newly renovated condo at 40 Homewood Avenue. This beautiful bachelor condo has been transformed from top to bottom and is ready for you to move in and enjoy. This bright, west-facing unit boasts brand-new flooring throughout, creating a seamless and "like home" feel. The new kitchen has been given a new facelift with newer cabinetry and new countertops, complemented by a new stainless steel appliances. This space offers the best of both worlds: a versatile sleeping area where a buyer can add a bifold partition to adjust natural light and privacy, and a large closet for all your wardrobe needs. The washroom has also been beautifully redone with modern finishes. The spacious main living area features a walkout to a large private balcony, offering stunning views and a perfect spot for morning coffee or evening relaxation. The unit is complete with a generously sized closet for ample storage, and a separate locker for your convenience. Located in a prime downtown location, you're just steps away from TTC, Toronto Metropolitan University, and the vibrant communities of Cabbagetown and Church-Wellesley Village. The well-managed building offers an array of fantastic amenities, including a concierge, a huge indoor pool, a fully equipped gym, and an outdoor terrace with BBQs. This unit is an exceptional opportunity for a student, professional, or couple seeking a turn-key, stylish home in the heart of the city. Parking can be rented from management for approximately $100 per month. Do not miss out on this opportunity. Please note some of these pictures have been virtually staged. (id:61215)
612 - 1720 Eglinton Avenue
Toronto, Ontario
Rarely offered 2-story loft style condo for lease with beautiful views from 16' floor to ceiling 2 storey windows with brand new floor to ceiling blinds. Large 2 bedrooms, 2 baths condo with open concept main floor. Laminate floors on main and 2nd levels, updated kitchen with granite counter top, w/o to balcony, spacious primary bdrm & 2nd bdrm overlooking main floor, large main floor laundry w/ lots of storage space!. Less than 2 kms to DVP/404, quick access to downtown & 401. TTC at door and Eglinton LRT coming soon. Stainless steel fridge, stove, dishwasher and mounted microwave oven. Full size washer and dryer in separate laundry room on main. 24 hour Concierge and Security. (id:61215)
N/a Cement Road
Wainfleet, Ontario
Outstanding development opportunity with 2.61 acres of vacant land zoned C2, offering a wide range of commercial or mixed-use possibilities. This high-visibility corner location on Hwy 3 provides excellent exposure and accessibility, ideal for service, or multi-use development. Bring your vision to this premium site with maximum frontage and traffic visibility. (id:61215)
82 Hillcroft Drive
Toronto, Ontario
Rare opportunity in one of Etobicoke's most sought after neighbourhoods. This 45' x 114' building Lot w/an extra long driveway (6 Cars) on one of the most beautiful and desirable streets, surrounded by an abundance of recently built, luxury homes. This all brick Cape Cod home features hardwood floors, main floor Den or 3rd Bedroom, plus detached garage, 100 Amp Breaker. Ideal for investors, contractors, or for your own to renovate or build to your taste. Centrally located to Highways, Downtown Toronto, Kipling Subway and Go Trains, As well as walking distance to some of the best schools such as St. Gregory, Rosethorn, John G. Althouse. Monthly Tenants Paying $2584.54/Month. Assume Tenants till Mid of 2026 (id:61215)
110 Johnson Street
Barrie, Ontario
Beautifully Renovated 4-Bedroom Detached Bungalow In Barrie's Desirable East End! Featuring A Bright Open-Concept Kitchen And Family Room With A Custom Wood Island And Rustic Barn Board Countertop, This Home Combines Modern Comfort With Timeless Charm. Located Minutes From Johnson's Beach, Georgian College, Royal Victoria Hospital, Parks, Schools, And Shopping, Offering The Perfect Blend Of Convenience And Style In A Quiet, Family-Friendly Neighborhood. (id:61215)
2 Prosser Crescent
Georgina, Ontario
This beautifully upgraded end-unit corner townhome in Sutton offers 1,888 square feet of bright, open-concept living on one of the largest lots on the street. Featuring 3 spacious bedrooms and 3 bathrooms, the home showcases 9-foot ceilings on the main floor and wide engineered hardwood flooring throughout, creating a warm and modern feel. The stylish kitchen is equipped with pot lights, quartz countertops, and ample cabinetry, flowing into a generous great room with a cozy gas fireplace. Sliding doors open to a large, fully fenced backyard complete with a deck, perfect for outdoor entertaining, relaxing, or enjoying family time. The primary suite is a true retreat with hardwood floors, a luxurious 5-piece ensuite, and two large closets for ample storage. Additional highlights include a grand double-door front entry and abundant natural light throughout. Ideally located near Lake Simcoe, only about a 5-minute drive away, residents enjoy free annual parking passes to several local beach access parks, including Bonnie Park, De La Salle Beach, Willow Beach, and Willow Wharf. The home is also just steps from a convenient catwalk on Prosser Crescent, providing easy access to downtown Sutton and its charming shops and amenities, about a 10-minute walk away. Families will appreciate being close to excellent local schools, including Sutton Public School, Black River Public School, and Sutton District High School. Perfect for first-time buyers, downsizers, or anyone seeking space, style, and convenience in a vibrant, family-friendly community. (id:61215)

