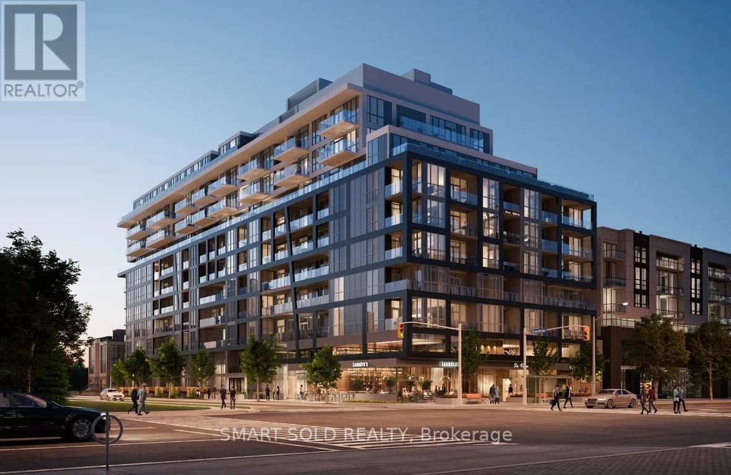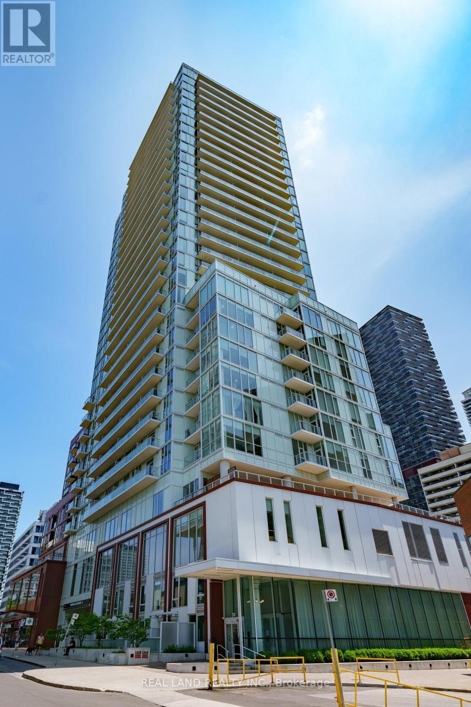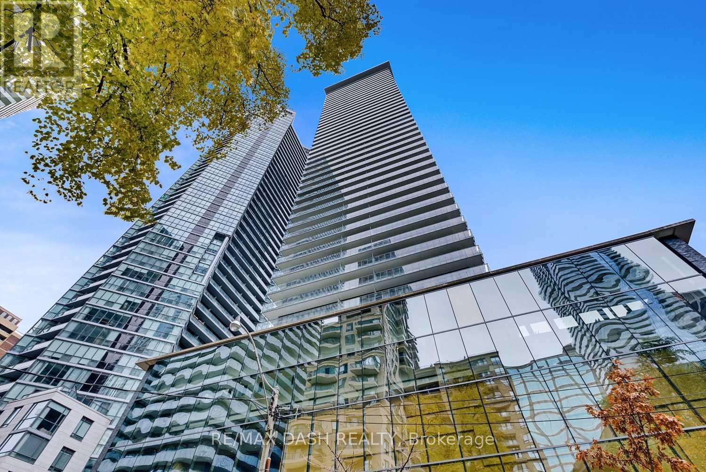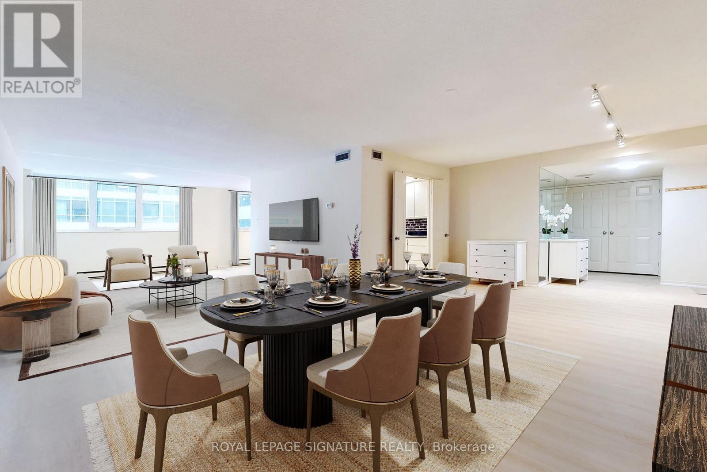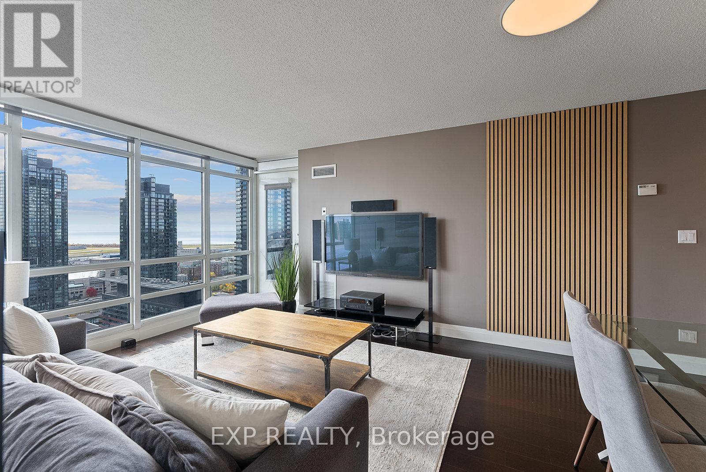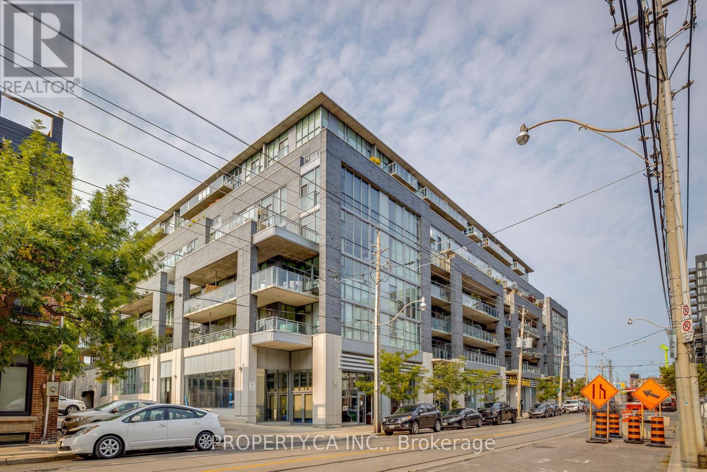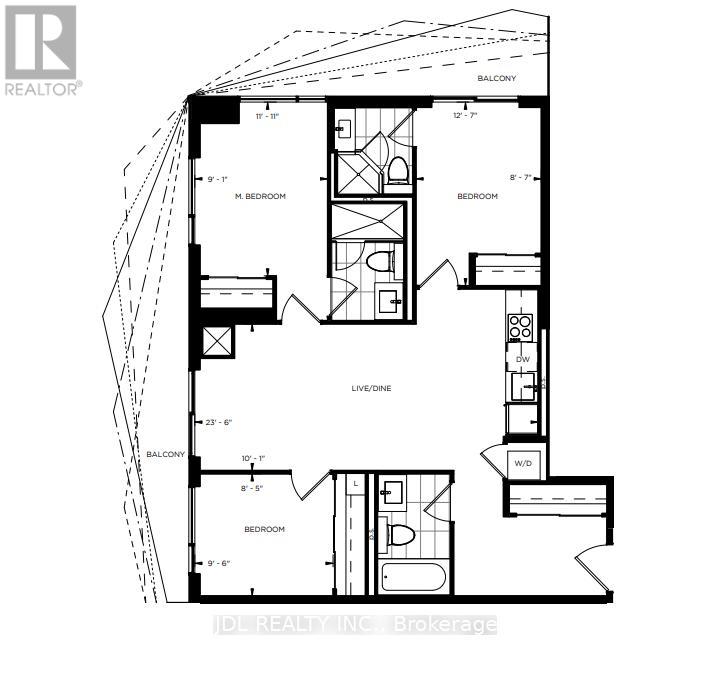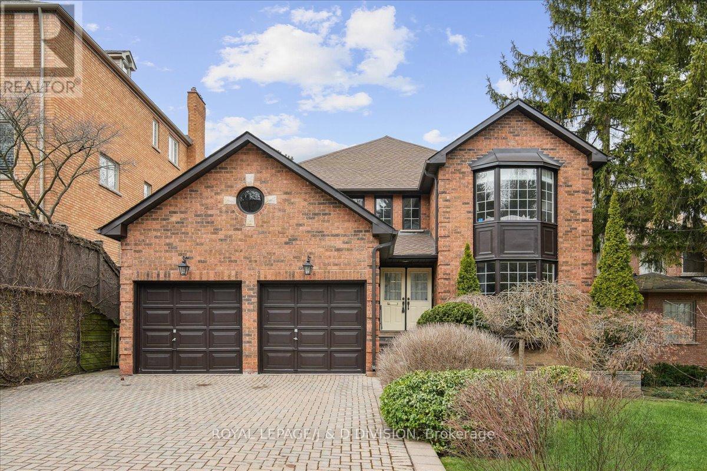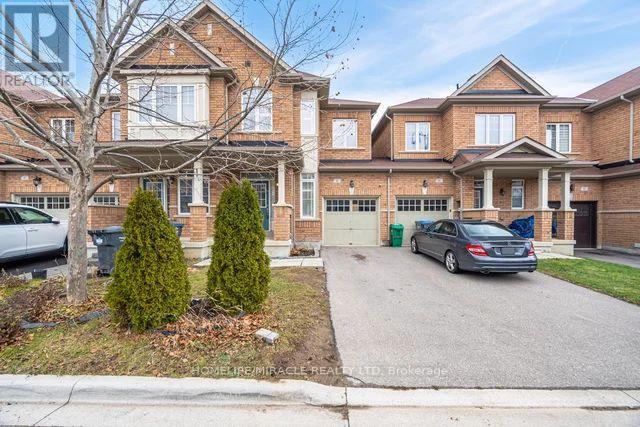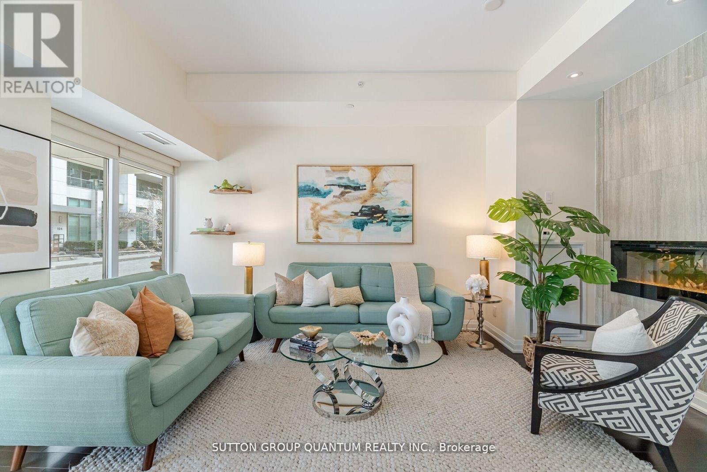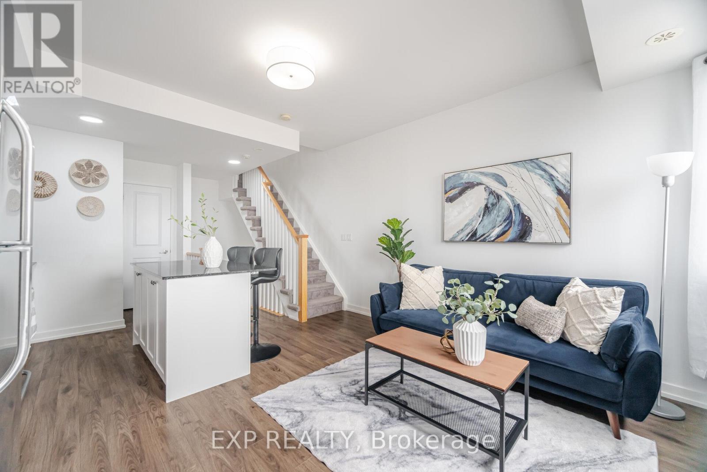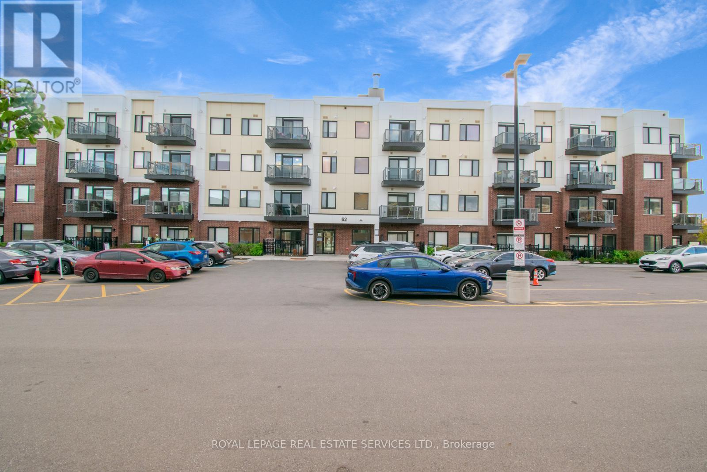Team Finora | Dan Kate and Jodie Finora | Niagara's Top Realtors | ReMax Niagara Realty Ltd.
Listings
906 - 6 Greenbriar Road
Toronto, Ontario
Welcome To This New Stunning 2 Bedroom, 2 Baths Unit In The Center Of Bayview Village Community. 9-Foot Ceilings Featuring Floor-To-Ceiling Windows And An Extraordinarily Functional Layout, Flooded With Natural Light From The Beautiful Balcony That Allows A Perfect Area For Morning Coffee And Evening Sunsets Of Your Daily Life. Another Floor-To-Ceiling Windows Is Between The Master Bedroom And The Balcony, Which Provides More Bright Light For The Bedroom. The 2nd Bedroom Has Sliding Door And Closet. The Modern Design Of The Kitchen With A Cozy Island And High-End Appliances, Sleek Laminate Flooring Throughout And Large Space Of The Foyer. Enjoy The Amenities, Including: A Stylish Lobby With Concierge Service, 7/24, Fully Equipped Fitness Centre, Communal Work Lounge & Media Lounge, Social Lounge And Outdoor Terrace With Bbqs, Dining And Lounge Seating. Step To Bessarion And Bayview Subway Stations, And Bayview Village Mall, Easy Access To Hwy 401/404, North York General Hospital, Fairview Mall, IKEA, And Top-Rated Schools. (id:61215)
814 - 33 Helendale Avenue
Toronto, Ontario
Spacious 663 SQ.FT. 2-bedroom 2-Bathroom Unit With Large Balcony At Yonge And Eglinton. A Modern Kitchen With Built-In High End Appliances. Large Floor to Ceiling Windows In Living Room and Primary Bedroom. Unobstructed Views. Washer & Dryer Upgrade (2023). Fresh Paint (2025). Upgraded Flooring (2025). Amazing Amenities Available In The Building, Including Exercise Room, Modern Lounge And Game Area. Walking Distance To Public Transit, Restaurants and Stores. Floor Plan attached. Easy Showing With Lockbox. (id:61215)
2709 - 33 Charles Street E
Toronto, Ontario
Luxurious 1 Bedroom Casa Condo With Great 27th Floor East View In Yonge & Bloor Neighborhood!!! Walking Distance To Yonge & Bloor Subway Line, Yorkville, Fashion Boutiques, And Prestigious Restaurants. Pool, Fitness Room, Fireplace, B.B.Q. Patio, Guest And Media Room. (id:61215)
1107 - 360 Bloor Street E
Toronto, Ontario
Prime Bloor St. Location In One Of The Best Buildings! Bright, Sunny Corner Suite With South Eastern Exposure! A Spacious 1510 Sqft 2 Bedroom Plus Den, Two 4pc Baths. Seperate Laundry Rm. Individual Temperature Control. Ample Interior Closet/Storage Space. New Flooring throughout. To Walking Trails, Ravine, Subway, Yorkville Fine Shops & Dining. Amazing Amenities Including Pool, Racquet & Squash Courts, Party Room, Library, 24Hr Security. (id:61215)
3711 - 397 Front Street W
Toronto, Ontario
FURNISHED MID-LONG Term Rental! Live Exceptionally in the Heart of Toronto!Experience luxury and convenience in this executive 2-bedroom + den suite perfectly situated on the vibrant Front Street, just east of Spadina. This sun-soaked, south-facing unit offers a smart split-bedroom layout and breathtaking lake views from every room. Second Bedroom to be set up as an office OR a 2nd Bedroom, which ever you prefer!Designed for modern city living, the home features an upgraded kitchen, two full bathrooms, a parking space, and a locker.Enjoy resort-style amenities including a pool, fitness centre, recreation room, 24-hour concierge, and more.Live life to the fullest in one of Toronto's most desirable downtown locations! (id:61215)
206 - 510 King Street E
Toronto, Ontario
*** WELCOME TO CORKTOWN DISTRICT II *** Catch a sunset in Corktown! Open concept 1 bdrm loft w/combined Kitchen/Living space for easy entertaining. Polished concrete floors with modern finishes + appliances. Enjoy sunsets + views of our city's skyline right from your balcony. Now let's talk neighbourhood. Need to get around? 24 hour TTC. Things to do? Shops, cafes, restaurants. Looking for green space? Corktown Commons. Want some history? Distillery District. (id:61215)
3101 - 100 Dalhousie Street
Toronto, Ontario
Experience elevated downtown living in this stunning 3-bedroom, 3-bathroom condo for lease at Social by Pemberton Group. Perched on a high floor, this corner unit offers a functional and spacious layout with a modern kitchen design and two balconies showcasing northwest city views. Enjoy access to over 14,000 sq. ft. of premium amenities, including a fitness centre, yoga room, steam room, sauna, party lounge, and BBQ area. Ideally located at Dundas & Church, you're just steps from public transit, shops, restaurants, universities, and cinemas. 1 Parking &1 Locker included! (id:61215)
2 Ivor Road
Toronto, Ontario
Exceptional Value in Prestigious Hogg's Hollow. Discover refined living in this meticulously designed 4+1 bedroom, 5-bath home in one of Toronto's most coveted neighbourhoods. Offering a rare blend of scale, elegance, and location, it represents outstanding value in today's market. Perfect for a family in need of generous space, the home is beautifully maintained and exceptionally clean - ready to be enjoyed now, with the opportunity to refresh paint, flooring, or finishes over time to suit your style. The main floor features expansive principal rooms with thoughtful proportions, creating a timeless layout. A large living and dining room flow seamlessly into the family room with wood-burning fireplace. The dedicated office provides a quiet retreat, while the light-filled kitchen with island and walk-out to the backyard is perfectly sized to become your dream culinary space. Upstairs, the oversized primary suite includes two closets and a large ensuite. A second bedroom has its own ensuite, while two additional bedrooms offer double closets. A versatile fifth bedroom on the lower level can serve as a guest suite, gym, or nanny/granny suite. The impressive walk-out basement provides multiple zones for entertaining: a fireside seating area, TV space, games area, built-in wet bar, and access to a landscaped, fenced yard. Additional highlights include main floor laundry, a double car garage with interior access, and abundant storage. Just steps to the subway and walking distance to shops, restaurants, and amenities, this home combines urban convenience with the tranquility of Hogg's Hollow. Close to top schools, golf courses, and HWY 401, it's a rare opportunity to secure both space and lifestyle in one of Toronto's premier addresses. (id:61215)
93 Kempenfelt Trail
Brampton, Ontario
Presenting 93 Kempenfelt Trail, Amazing Luxury Paradise Built 1744 Sq ft In a Sought after Northwest Neighborhood. This Marvelous 3 Bedroom 3 Washroom home with 9Ft ceiling on the main Floor, Family size open concept Kitchen with Extended Cabinets, Granite Counter Top, Centre Island with Breakfast Bar, Separate Breakfast area with a sliding door to Fully fenced Yard, Living room Combined with Dining with a Large Window and Natural Light. Leading to a Second Level, Oak Staircase, 3 Magnificent Bedrooms, Master Bedroom with Coffered ceiling, 5 Pc Ensuite with a Tub and Large Standing Shower, W/I Closet and His Double Closet, 2nd and 3rd Bedrooms with Large window, Lots of Natural Light and Closet. Convenient 2nd Level Laundry with Closet and Shelves. Newley Built Basement a Den and Recreation Room, Plenty of Storage, Pot Lights. Door from Garage to House and to Backyard. Long Driveway can accommodate 2 Medium Cars and NO Sidewalk. Freshly Painted Main Level, Near By Shopping and 8 Minute To The ***Mount Pleasant GO***.Tenants pays 100% of all Utilities, California shutters throughout. (id:61215)
120 - 56 Jones Street
Oakville, Ontario
Bronte living at its best!!! Where everything you need is right outside your door. This 3 storey modern executive townhome has is all with each level having bright open rooms - 4 bedrooms, 3 bathrooms , finished basement , walking distance to the waterfront , local markets and neighbourhood cafes. Located in the highly sought after upscale Shores Condominium complex. This executive townhome has it all with 2153 sq ft of interior space. Living room , with 10ft ceilings, hardwood floors, electric fireplace , Oversized windows. Gourmet kitchen with custom cabinets, quartz counters, B/I appliances, Dining area, walkout to a large private fenced backyard. Primary bedroom with 5 piece ensuite, walk in closet, 9ft ceiling, floor to ceiling windows. 3 other large bedrooms with 9ft ceilings, hardwood floors and a spectacular view of the water. Finished basement with a 80 inch TV, 2 piece bathroom , exit to 2 indoor parking spaces steps from your door and with 24/7 concierge service. This is the perfect place to call home optional furnishings in this townhome is the perfect choice if you're ready to simplify without giving up space or comfort. In the heart of Bronte Village, walking steps away to the lake, restaurants, shops, trails, and the harbour. Amenities include: 3 party rooms which can be rented all at once or individually, Theatre room, Billards room, Wine Tasting area, Guest suites, Rooftop Pool & Spa, Fitness facilities , BBQ patio ,Car wash, Doggy spa, 24/7 concierge, Visitor Parking and much more. (id:61215)
2a - 867 Wilson Avenue
Toronto, Ontario
AMAZING VALUE!!!...Experience urban living in the heart of Yorkdale Village! Boasting 883 sq ft of living space and a stunning 260 sq ft terrace, this bright and airy condo townhouse features 1 bedroom plus den and 2 bath. With its open-concept layout, 9-foot ceilings, and an abundance of natural light, this home offers both comfort and style. The generously sized den easily functions as a second bedroom, nursery, or home office. The sun-filled kitchen features stainless steel appliances, upgraded countertops, modern backsplash, and a large centre island with breakfast bar. Noteworthy is the expansive terrace, offering unobstructed city views and a convenient gas hook-up, perfect for enjoying summer BBQs and outdoor entertaining. Enjoy the convenience of an ensuite laundry, 1 underground parking spot, and ample visitors parking! Enjoy effortless commuting with quick access to TTC, Wilson Station, Downsview Park, HWY 401, Yorkdale Shopping Mall, schools, and the Humber River Hospital. Local businesses, coffee shops, and day to day amenities can be found right at your doorstep! Don't miss this incredible opportunity to live in one of North York's most desirable communities. Whether you're a first-time buyer, growing family, or an investor adding to your real estate portfolio, this unit offers incredible value and flexibility. Too much to mention!!... View the Virtual Tour! (id:61215)
113 - 62 Sky Harbour Drive
Brampton, Ontario
Sold under POWER OF SALE. "Sold" as is - where is. Modern 2 Bedroom, 2 Bathroom condo in the heart of Bram West! This bright and functional main-floor suite (approx 700-799 sq ft) offers a spacious open-concept layout, large windows, and a private terrace with walk-out access-ideal for entertaining or relaxing outdoors. The kitchen features stainless steel appliances, ample cabinetry, and breakfast bar overlooking the living/dining area. Primary bedroom includes a 3-pc ensuite, generous closet space and a walk out to the terrace, while the second bedroom is perfect for guests, a home office, or nursery. Ensuite laundry, underground parking, and modern finishes throughout add to the convenience. Prime location just minutes to Hwy 407/401, major shopping, restaurants, parks, and transit. Great opportunity for first-time buyers or investors looking for a low-maintenance lifestyle in a growing community. MUST SEE. Power of sale, seller offers no warranty. 48 hours (work days) on all offers, being sold asis. Must attach schedule "B" and use Seller's sample offer when drafting offer, copy inattachment section of MLS. No representation or warranties are made of any kind by seller/agent. All information should be independently verifed. (id:61215)

