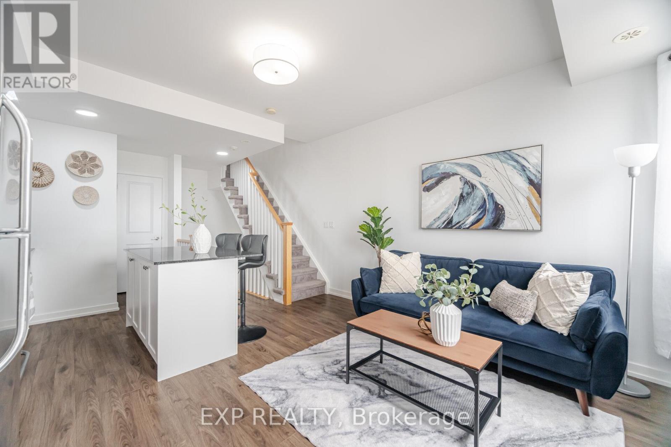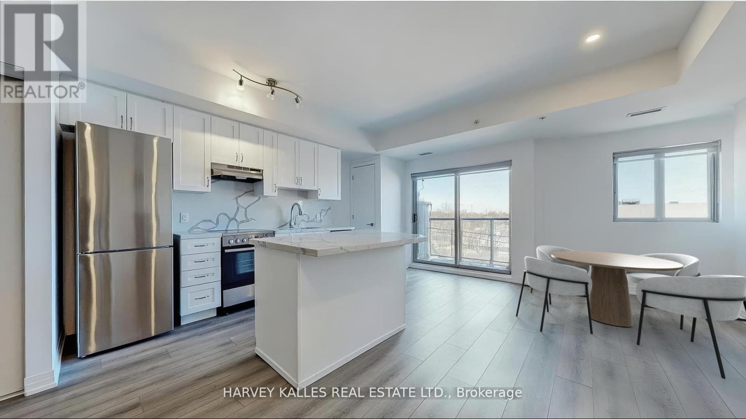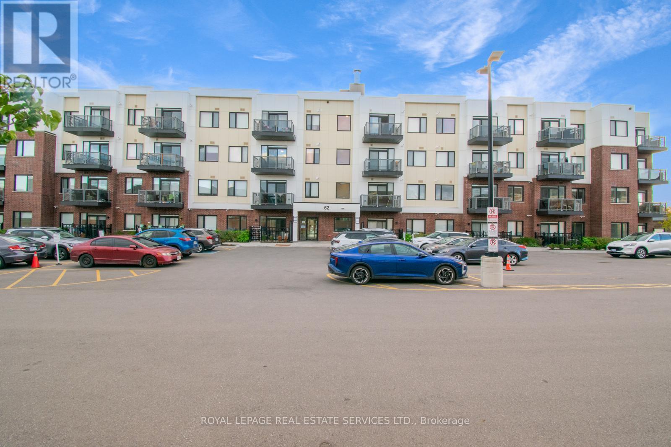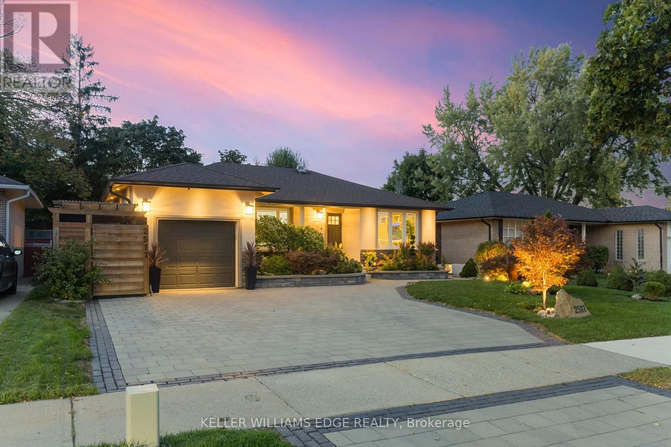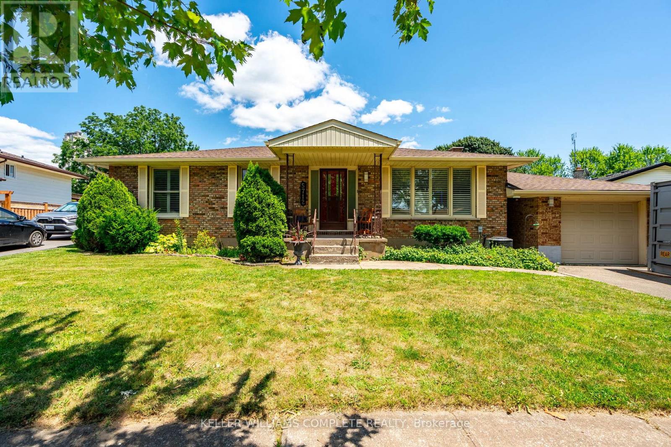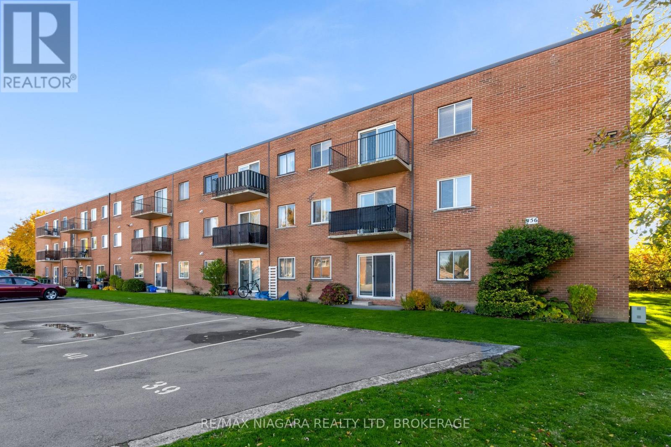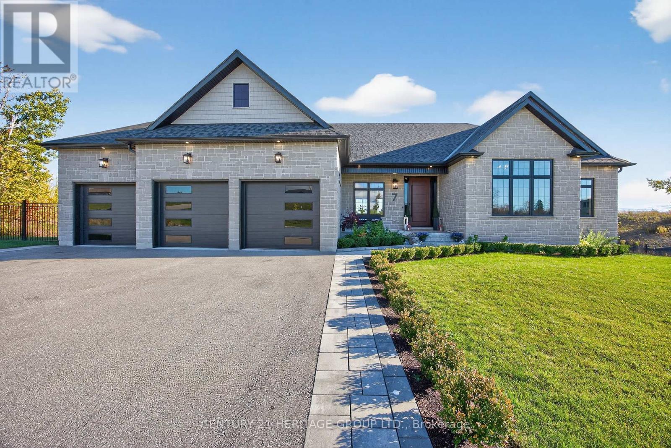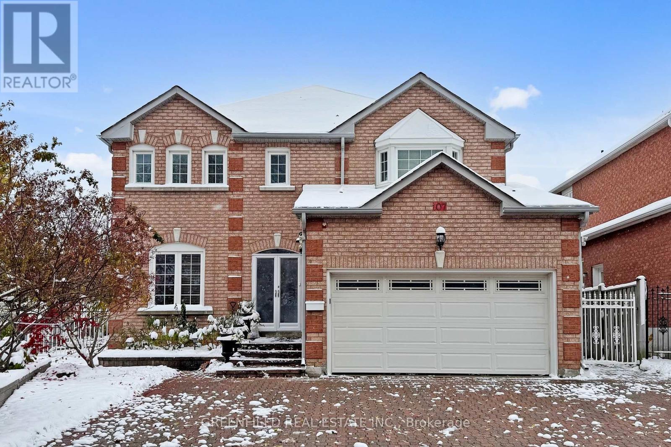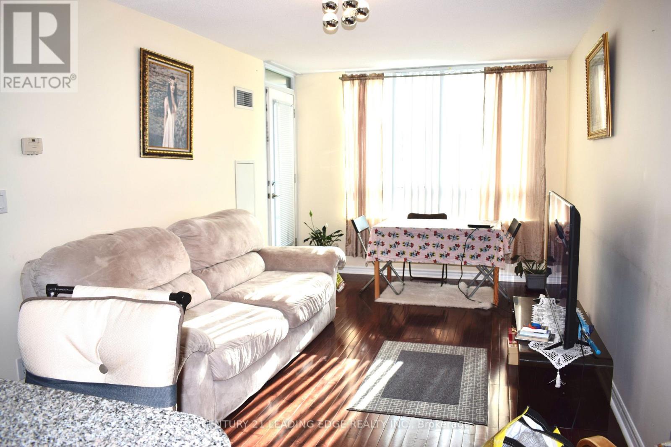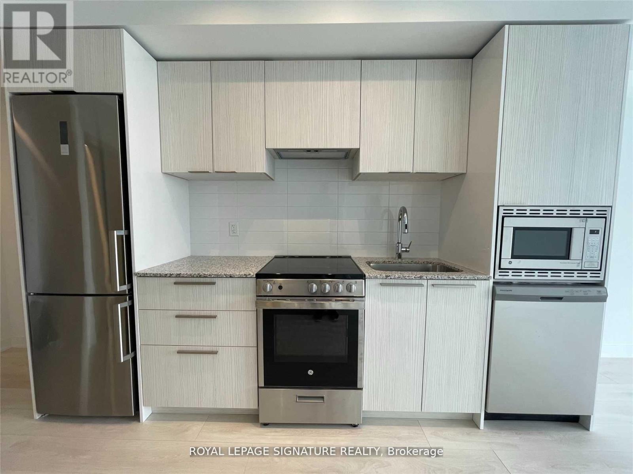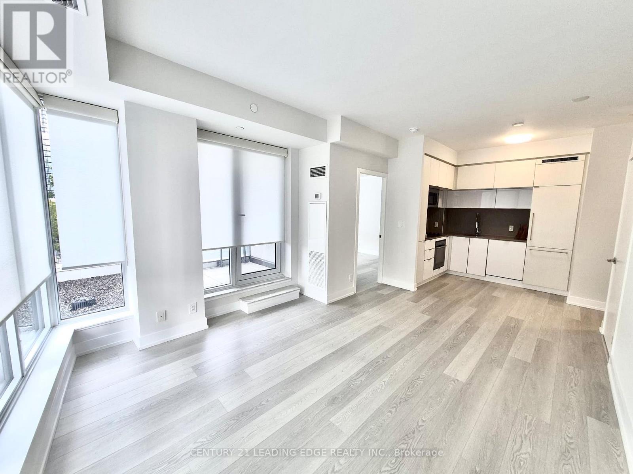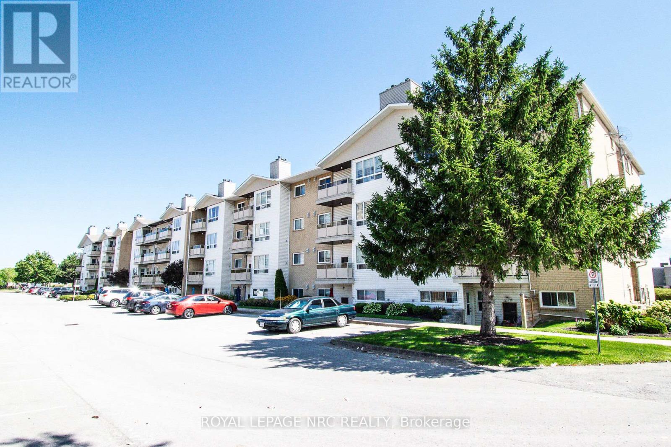Team Finora | Dan Kate and Jodie Finora | Niagara's Top Realtors | ReMax Niagara Realty Ltd.
Listings
2a - 867 Wilson Avenue
Toronto, Ontario
AMAZING VALUE!!!...Experience urban living in the heart of Yorkdale Village! Boasting 883 sq ft of living space and a stunning 260 sq ft terrace, this bright and airy condo townhouse features 1 bedroom plus den and 2 bath. With its open-concept layout, 9-foot ceilings, and an abundance of natural light, this home offers both comfort and style. The generously sized den easily functions as a second bedroom, nursery, or home office. The sun-filled kitchen features stainless steel appliances, upgraded countertops, modern backsplash, and a large centre island with breakfast bar. Noteworthy is the expansive terrace, offering unobstructed city views and a convenient gas hook-up, perfect for enjoying summer BBQs and outdoor entertaining. Enjoy the convenience of an ensuite laundry, 1 underground parking spot, and ample visitors parking! Enjoy effortless commuting with quick access to TTC, Wilson Station, Downsview Park, HWY 401, Yorkdale Shopping Mall, schools, and the Humber River Hospital. Local businesses, coffee shops, and day to day amenities can be found right at your doorstep! Don't miss this incredible opportunity to live in one of North York's most desirable communities. Whether you're a first-time buyer, growing family, or an investor adding to your real estate portfolio, this unit offers incredible value and flexibility. Too much to mention!!... View the Virtual Tour! (id:61215)
310 - 408 Browns Line
Toronto, Ontario
Welcome To Modern Elegance In The Heart Of Alderwood! This Stunning 2-Bedroom, 2-Bathroom Unit Offers A Perfect Blend Of Sophisticated Design And Everyday Comfort. Step Inside To A Bright, Open-Concept Living Space That's Ideal For Both Relaxing And Entertaining. The Sleek, Modern Kitchen Is A Chefs Dream, Featuring Stainless Steel Appliances, Custom Cabinetry, And A Gleaming Quartz Countertop Perfect For Preparing Meals In Style. The Primary Bedroom Is A Private Retreat, Complete With A Spa-Like 3-Piece Ensuite, While The Spacious Second Bedroom Offers Flexibility For Guests, A Home Office, Or Personal Sanctuary. A Beautifully Designed 4-Piece Bathroom Adds Extra Convenience. Unwind On Your Private Balcony, Where You Can Enjoy Serene Views And A Breath Of Fresh Air. Plus, The Unit Comes With One Dedicated Parking Spot For Added Ease. Nestled In The Sought-After Alderwood Neighborhood, You're Just Minutes From Parks, Top-Tier Shopping, Fantastic Dining, And Seamless Public Transit Options. With Quick Access To Downtown Toronto And Major Highways, This Location Truly Offers The Best Of City Living With A Welcoming Neighborhood Charm. Don't Miss Out On This Incredible Leasing Opportunity Schedule Your Viewing Today! (id:61215)
113 - 62 Sky Harbour Drive
Brampton, Ontario
Sold under POWER OF SALE. "Sold" as is - where is. Modern 2 Bedroom, 2 Bathroom condo in the heart of Bram West! This bright and functional main-floor suite (approx 700-799 sq ft) offers a spacious open-concept layout, large windows, and a private terrace with walk-out access-ideal for entertaining or relaxing outdoors. The kitchen features stainless steel appliances, ample cabinetry, and breakfast bar overlooking the living/dining area. Primary bedroom includes a 3-pc ensuite, generous closet space and a walk out to the terrace, while the second bedroom is perfect for guests, a home office, or nursery. Ensuite laundry, underground parking, and modern finishes throughout add to the convenience. Prime location just minutes to Hwy 407/401, major shopping, restaurants, parks, and transit. Great opportunity for first-time buyers or investors looking for a low-maintenance lifestyle in a growing community. MUST SEE. Power of sale, seller offers no warranty. 48 hours (work days) on all offers, being sold asis. Must attach schedule "B" and use Seller's sample offer when drafting offer, copy inattachment section of MLS. No representation or warranties are made of any kind by seller/agent. All information should be independently verifed. (id:61215)
2517 Constable Road
Mississauga, Ontario
Welcome home to this beautifully updated 3+1 bedroom, 2-bathroom bungalow in the heart of Mississauga-where comfort, style, and family living come together effortlessly. With 1,300 sq. ft. on the main floor plus 800+ sq. ft. of finished space downstairs, this home gives you room to live, work, grow, and make memories. From the moment you arrive, the elegant curb appeal sets the tone-fresh stucco and trim, an interlock driveway, updated windows and doors, and full waterproofing for peace of mind. Inside, sunlight fills the open-concept space, accented by modern pot lights that create a warm, welcoming glow. The custom kitchen with granite counters and heated floors is the true heart of the home-perfect for family dinners, lazy weekend breakfasts, or holiday celebrations. Both bathrooms have been beautifully updated and feature heated floors, offering a spa-like touch to your daily routine. Every detail reflects pride of ownership and thoughtful upgrades, making this home truly move-in ready. The lower level extends your lifestyle with a 4th bedroom, two spacious living/rec rooms, a cozy fireplace, and built-in speakers-ideal for movie nights, hosting guests, a playroom, or an inspiring home office. Your backyard oasis awaits: a brand-new patio, sprinkler system (front and back), and a large deck overlooking a generous lot. Imagine summer BBQs, kids running freely, or quiet evenings under the stars. With schools, parks, shopping, and quick highway access just minutes away, everything your family needs is right here. And don't miss the bonus storage beside the garage-perfect for your seasonal toys, whether it's a Sea-Doo, four-wheeler, or outdoor gear. (id:61215)
5712 Sunnylea Crescent
Niagara Falls, Ontario
Welcome to 5712 Sunnylea Crescent a charming, solid-brick bungalow offering peace and privacy in one of Niagara Falls most family-friendly crescents. Perfectly suited for families, individuals, or downsizers, this home combines comfortable living with low-maintenance convenience. Situated on an oversized pie-shaped lot with an impressive 60 frontage and expanding to 100 across the rear, the backyard provides ample room for play, relaxation, or future possibilities all with the serene backdrop of an adjoining orchard greenspace. Inside, the efficient main floor layout offers 3 bright bedrooms, a full 4-piece bathroom, and a spacious open-concept living and dining area. The large, unfinished basement adds incredible potential, with abundant storage, a partially finished bathroom, and room to create additional living space tailored to your needs. Enjoy the benefits of a private attached garage, a generous driveway for extra parking, and quick access to top-rated schools, shopping, major transit routes, and all of Niagara Falls renowned attractions. This is the ideal blend of location, layout, and lifestyle. Don't miss your opportunity! (id:61215)
29 - 456 Carlton Street
St. Catharines, Ontario
Discover simple, affordable living in a prime St. Catharines location-just moments from the QEW, offering easy access to all Niagara destinations. This bright and spacious 2-bedroom corner unit offers over 800 sq ft, is located on the second floor and features a cozy balcony off the living room, perfect for enjoying gentle evening breezes. Inside, you'll find two generous bedrooms, updated windows throughout, and a refreshed bathroom. The building offers practical conveniences, including a good-sized storage locker in the basement and coin-operated laundry facilities. The monthly condo fee covers heat, hydro, water, snow removal, and lawn care, making budgeting a breeze. This unit comes with one assigned parking spot (#42). Whether you're a first-time buyer, downsizing, or seeking a smart investment, this unit offers comfort and convenience in one of St. Catharines' most accessible locations. (id:61215)
7 Caldwell Drive
Oro-Medonte, Ontario
Welcome to 7 Caldwell Drive. This beautifully designed custom-built home with 2900 sq. ft. of luxury living space with expansive open concept floor plan that's ideal for entertaining family and friends. Oversized windows that flood the spaces with natural light! A 10-foot sliding door from the family room to a private deck with tempered glass railing. This home is totally upgraded: All brick home with stone front, 10 foot ceilings throughout main floor, 9'4" clear basement height, walk-in kitchen pantry, quarts counter tops including bathrooms, laundry room, and kitchen backsplash, Hardwood floors throughout, pot lights throughout kitchen, family room, primary room and all exterior soffits, 9' multi lock system front door, 8' passage doors with7" baseboards, hardwood basement stairs with tempered glass railing, heated ensuite floor, jacuzzi tub, sprinkler system front yard, high end appliances, composite decking, concrete lower patio from basement walk-out, mudroom with access to the garage. Caldwell drive is one of Oro-Medontes most sought after neighborhood. and just minutes from Hwy 11 and 400 for easy commuting (id:61215)
Bsmt - 107 Golden Avenue
Markham, Ontario
Stunning size! Renovated Basement Apartment With Separate Entrance; 1,500 Sq Ft, 2 extra Large Bedrooms With Closets And Windows; NEW Renovated 4Pc Bathroom, Ensuite Laundry, Eat-In Kitchen; 1 Parking Space. Close To Shopping, Mins Walk To TTC, Middlefield High School & Elementary, Close To Middlefield Community Center, 407, Costco, Shopping, Etc. Freshly painted! Private Side yard patio for Summer BBQ included for outdoor space! Come take a look at this amazing space! (id:61215)
501 - 68 Grangeway Avenue
Toronto, Ontario
Excellent Location, Bright & Spacious One Bedroom Unit with Sw Exposure, Clean and Well Maintained, All Utilites included, Walking To Feshco, Shopper Drug Mart, BMO, RBC, and McCowan Subway Station, Closed To YMCA, Toronto Public, Library, and Scarborough Town Centre, Easy Access To To Highway 401, Bus Route To University Of Toronto Scarborough Campus and Centennial College. (id:61215)
1613 - 18 Maitland Terrace
Toronto, Ontario
Welcome To Prestigious Teahouse On Yonge Street! Located In The Heart Of Downtown. Spacious 1 Bedroom, Floor To Ceiling Picture Window, Very Bright Large Balcony, Unobstructed Views Of Dt. Modern Kitchen, Stainless Steel Appliances. Steps To The Subway, U Of T, Toronto Metropolitan University, Eaton Centre, Yorkville Shopping Centre, Restaurants, Financial District, Hospital And More. ***international students welcomed*** (id:61215)
209 - 28 Avondale Avenue
Toronto, Ontario
Luxurious Condo Apartment At Yonge and Sheppard. Next To Yonge & Sheppard Subway. Welcome to the beautiful and Bright & Spacious 2 Bdr + 2 Bath North West Corner Condo With Floor To Ceiling Windows, 9' Ceilings, Functional Open Concept Layout, Modern Designer Kitchen With Quartz Counter w/Integrated Appliances. Vinyl/SPC Floor Thru-out, Double Window Coverings, Desirable Neighborhood, Steps To Subway, Parks, Schools, Shopping Centre, Hwy 401, Restaurants & All Amenities. SPEND $$$ UPGRADE: BRAND NEW COOK TOP, WASHER & DRYER, ALL CEILING & BATHROOM LIGHTS, NEW VINYL/SPC FLOORING THRU-OUT AND BASEBOARD AND NEW PAINT WHOLE UNIT.. (id:61215)
217 - 78 Roehampton Avenue
St. Catharines, Ontario
Why rent when you can own your own place! Spotless and bright second-floor condo offering the perfect balance of comfort and convenience. This well-maintained unit features vinyl blinds throughout, in-suite laundry, and 5 appliances included. Enjoy year-round comfort with your own individually controlled furnace (2019) and central air conditioning (2019) --- all in a move-in-ready space designed for easy living.The spacious Primary bedroom includes a ceiling fan installed in (2013), with electrical professionally added by the owner to accommodate the fixture. A hallway with closets on both sides leads to a 2-piece ensuite washroom, providing both functionality and style. The second bedroom is versatile and can serve as a home office, guest room, or hobby space.The open-concept living and dining area features a cozy wood-burning fireplace. Step from the living room onto a spacious balcony, ideal for morning coffee or evening unwinding. The kitchen is equipped with all appliances replaced in (2013). Located within walking distance to various plazas and amenities, including Walmart, Canadian Tire, Shoppers Drug Mart, FreshCo, Planet Fitness or GoodLife Fitness, The Wine Shop, and a variety of restaurants, this condo offers the perfect combination of convenience and accessibility. (id:61215)

