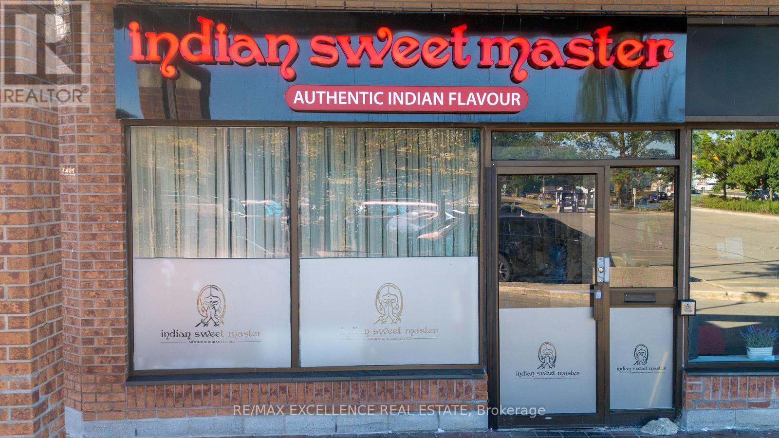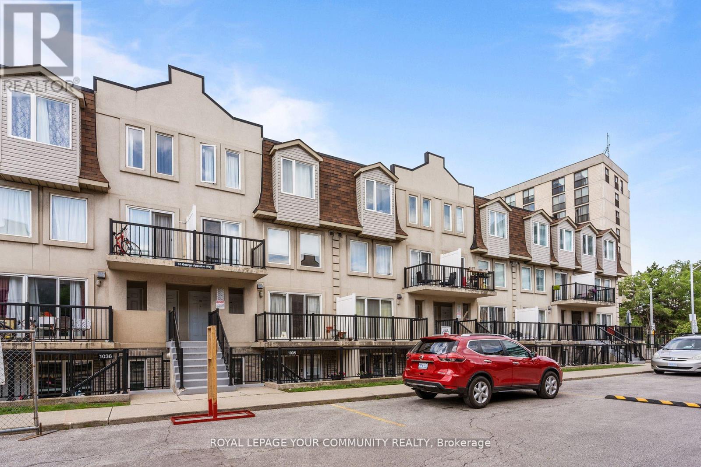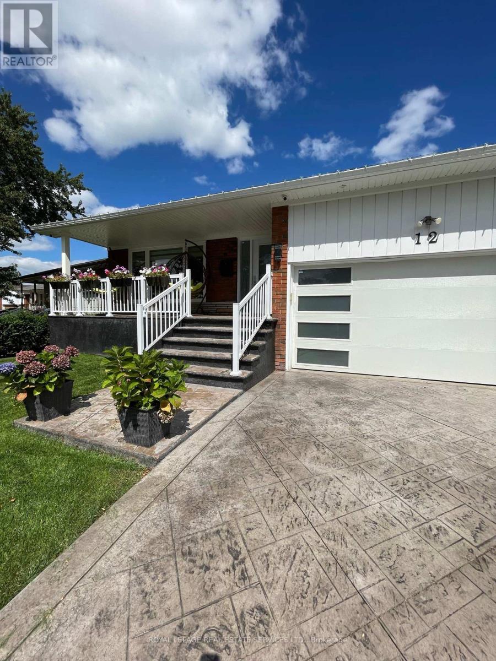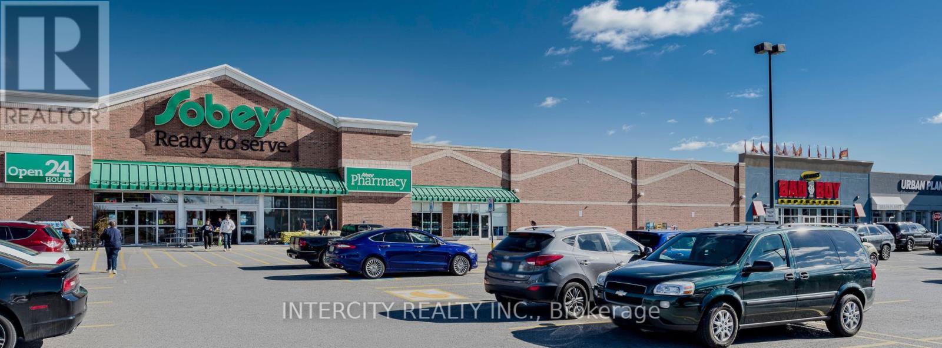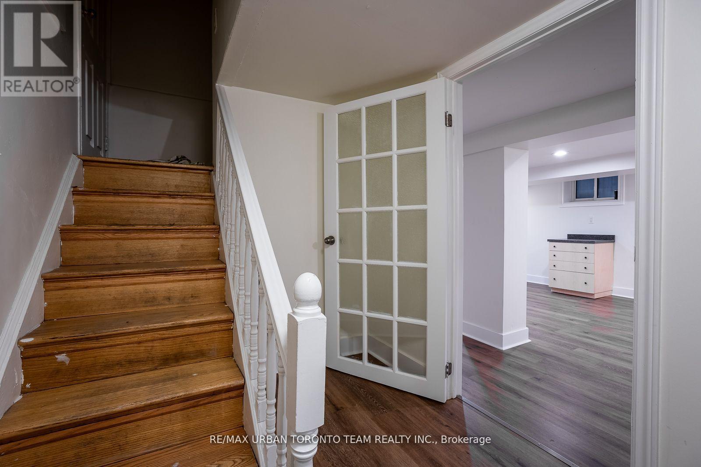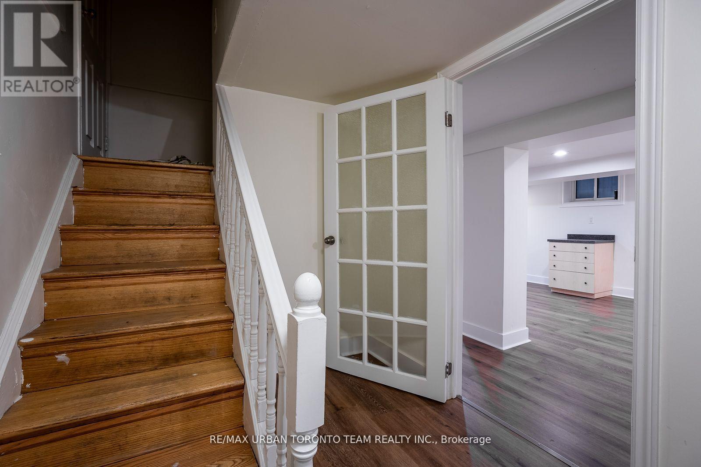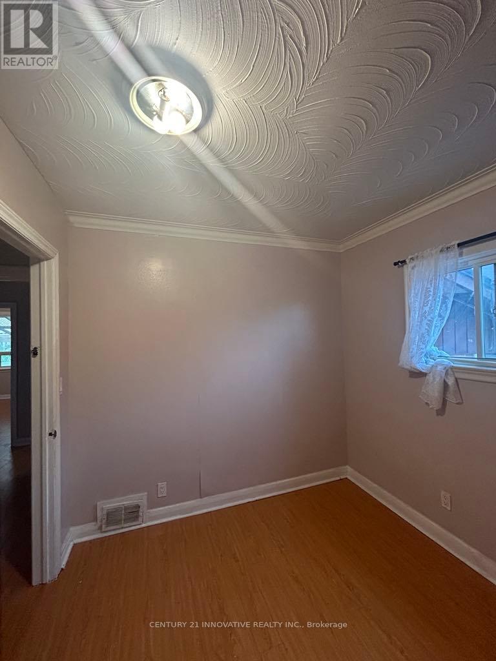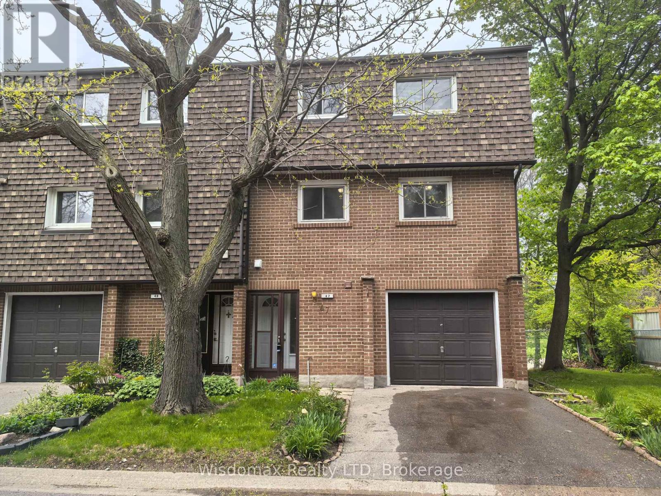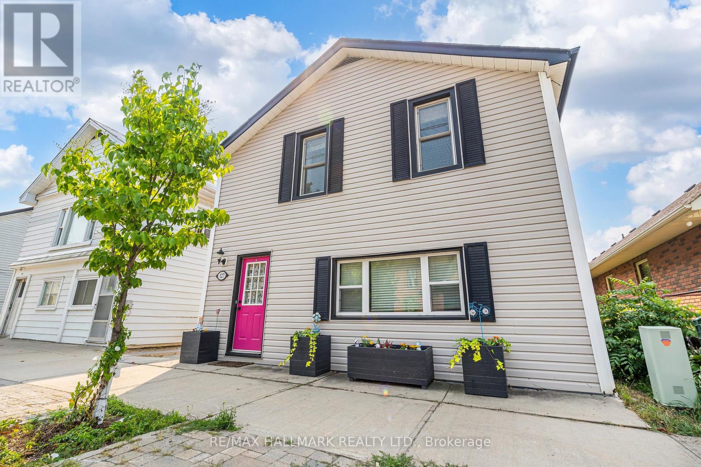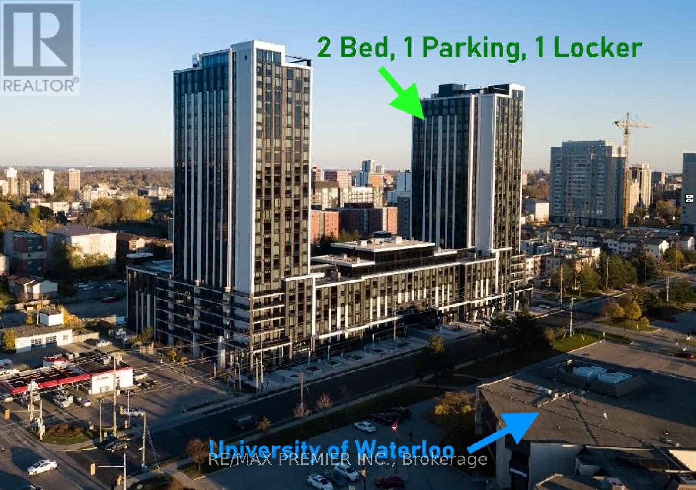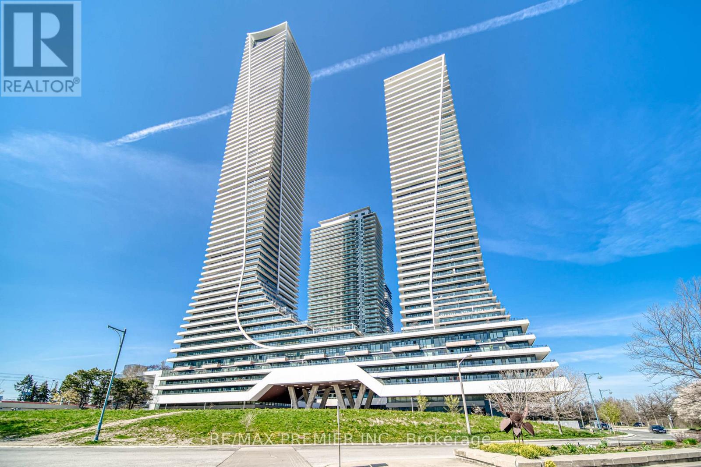Team Finora | Dan Kate and Jodie Finora | Niagara's Top Realtors | ReMax Niagara Realty Ltd.
Listings
12 - 4665 Central Parkway E
Mississauga, Ontario
Exceptional opportunity to own a turnkey, fully operational Indian Sweet Master restaurant franchise in the heart of Mississauga! Situated in a high-traffic commercial plaza, this well-established restaurant offers strong visibility and steady footfall. The fully equipped space features seating for 35 guests and is operated by a dedicated team of 5 employees plus 1 on-call staff member. Known for its authentic Indian cuisine and traditional sweets, the business enjoys a loyal and growing customer base. With a proven franchise model and strong brand recognition, this is an ideal opportunity for both experienced restaurateurs and first-time entrepreneurs. Don't miss this rare chance to step into a profitable, high-potential business in one of Mississauga's most sought-after locations! (id:61215)
1035 - 55 George Appleton Way
Toronto, Ontario
Nearly 1000 sqft of renovated luxury and functionality - 2 bed plus huge den, 2 bath, 2 side by side parking spaces and private backyard! Truly a rare find in this asset class. Large open concept family/dining flooded w/ natural light. Upgraded kit. feat. full size S/S b/i appliances. Newly painted white oak hardwood t/o. 10/10 location near incredible growth -access to transit, Yorkdale Mall, 401 and major routes. Incredibly renovated impeccably maintained - owner occupied. Side by side parking spaces x 2. Full backyard!!! WOW!!! (id:61215)
12 Warlingham Court
Toronto, Ontario
Beautifully renovated 3 bdrm, 2 bath home with new triple pane windows (2020) on a lovely, quiet cul de sac. Solid brick, detached with private double driveway and double car garage. Main floor is open concept and has hardwood floors. Stunning kitchen with a large white Quartz island. Stainless steel appl include gas burners and oven, pot filler, microwave, dishwasher and Fridge with water dispenser. Enjoy the heated floors at the entrance, side door, kitchen and both bathrooms. Bathroom towel racks are heated. Primary bdrm has a huge walk-in closet. Side door opens to a deck and large, fenced rear yard. Basement has roughed in kitchen by the staircase and a roughed in sauna and extra shower. Rec room has an electric fireplace. Roof (2021). Property is tenanted. 24hr notice for showings. Vacant possession for personal use with proper notice. (id:61215)
103 Wood Crescent
Bradford West Gwillimbury, Ontario
Welcome To 103 Wood Crescent Nestled On A Quiet, Family-Friendly Street In Sought-After Bradford, Just Steps From A Nearby Park, Close To Shops, Schools & Offering Easy Access To Highways 400 & 404. This Home Has Been Thoughtfully Designed With Modern Living In Mind. Featuring An Open-Concept Layout That Effortlessly Combines Style & Function, You'll Immediately Appreciate The Quality Finishes Throughout. Enjoy Heated Flooring In The Front Entryway, Quartz Countertops With A Stunning Waterfall Peninsula (Installed In 19) & Updated Flooring Installed The Same Year. Elegant Pot Lights Illuminate Both The Interior & Exterior, Creating A Warm, Inviting Atmosphere Day & Night. The Spacious Family Room, Complete With A Cozy Gas Fireplace, Opens To A Private Backyard Oasis. Step Outside To A Fully Decked Yard Built For Entertaining, Featuring A Built-In Hot Tub, Lower-Level Gazebo & Natural Gas BBQ Hookup. Additional Updates Include All Windows & Sliding Doors (19), Epoxy-Coated Garage Floor (22), & A Newly Repaved Asphalt Driveway (22). The Finished Basement Offers Versatile Space Ideal For A Home Theatre, Gym, Or Playroom. Main Floor Laundry With Inside Garage Access & A Central Vacuum System Add To The Convenience. This Turnkey Property Offers Comfort, Functionality & Sophistication! A Must-See Home In One Of Bradfords Most Desirable Communities. (id:61215)
A01005a - 1615 Dundas Street E
Whitby, Ontario
In the rapidly growing town of Whitby, just east of Toronto, is our vibrant enclosed shopping centre, Whitby Mall. Spanning over 394,000 sf, this mixed-use centre features retail on the main level and offices above. This retail destination is grocery-anchored and is complimented by ample parking and a variety of amenities and services. Ideally situated adjacent to our Thickson Place centre, the synergy of these two centres provides convenient shopping for all neighbourhood residents. *EXTRAS* Cam Is $11.71 Psf, Taxes Are $28.80 Psf Per Annum In Addition. * (id:61215)
Lower Level Room B - 1277 Broadview Avenue
Toronto, Ontario
Just Renovated, New Flooring Throughout Entire Unit, Freshly Painted, 1 Bedroom in Lower Level With Private Entrance To Basement. Open Concept Kit, Lr + Dr, Reno'd Bathroom & Washer/Dryer, Storage Space! New Laminate Flooring Throughout Living And Dining Area. Close To Transit, Shopping, Groceries, Hwys. Laundry On Same Level. Entire Basement can be Rented for 2000 (id:61215)
Lower Level Room A - 1277 Broadview Avenue
Toronto, Ontario
Just Renovated, New Flooring Throughout Entire Unit, Freshly Painted, 1 Bedroom in Lower Level With Private Entrance To Basement. Open Concept Kit, Lr + Dr, Reno'd Bathroom & Washer/Dryer, Storage Space! New Laminate Flooring Throughout Living And Dining Area. Close To Transit, Shopping, Groceries, Hwys. Laundry On Same Level. Entire Basement can be Rented for 2000 (id:61215)
(Bedroom Only) - 1837 Victoria Park Avenue
Toronto, Ontario
WELCOME TO 1837 VICTORIA PARK AVE, SPACIOUS AND SUN FILLED IN A PRIME LOCATION, BUS STOP RIGHT INFRONT OF HOUSE- EASY ACCESS TO DOWNTOWN. BRAND NEW WASHROOM RECENTLY RENOVATED. PERFECT FOR STUDENTS OR WORKING PROFESSIONALS LOOKING TO LIVE IN COMFORT AND CONVENIENCE. KITCHEN AND WASHROOMS SHARED. SPACIOUS ROOMS, PRIVATE BACKYARD TO USE FOR YOUR ENJOYMENT. EASY ACCESS TO MALLS, SCHOOLS, LIBRARY, SAFE FAMILY FRIENDLY NEIGHBOURHOOD. THIS COULD BE YOUR NEXT HOME. (id:61215)
Hs47 - 3100 Kingston Road
Toronto, Ontario
Welcome to Unit 47, 3100 Kingston Road: A Spacious Townhome in Desirable Cliffcrest. This absolutely move-in-ready townhome is tucked away in a quiet, well-maintained enclave in the sought-after Cliffcrest neighbourhood of South Scarborough. Set just off Kingston Road, this bright and spacious multi-level home offers the perfect blend of comfort, convenience, and value, ideal for first-time buyers or families in need of generous living space. Inside, you'll find oversized principal rooms, soaring ceilings, and an abundance of natural light throughout. The sun-drenched living room on the second level features dramatic cathedral-style ceilings and a cozy fireplace perfect for relaxing or entertaining. Overlooking the living area is a spacious dining room with a unique open-concept layout, leading into a large eat-in kitchen with two windows and a combined laundry area. The upper level boasts a massive primary bedroom with ample space for a king-size bed and a separate sitting area or workspace. Two additional well-sized bedrooms, each with closets, are serviced by a clean and functional 3-piece bathroom. A convenient main-floor powder room and a finished basement recreation/playroom enhance the home's versatile, family-friendly design. This property also includes a built-in garage with an additional driveway parking spot, plus access to visitor parking within the complex. Surrounded by mature trees and green space, this townhome offers peaceful living just steps from transit, parks, and top-rated schools, including H.A. Halbert Junior, Bliss Carman Senior, and R.H. King Academy. Commuters will appreciate the proximity to GO stations and direct TTC access to Warden Subway Station. It's also just a short stroll to shopping, banking, coffee shops, and other essential amenities. Don't miss this fantastic opportunity to own a beautiful home in a prime location at an affordable price! (id:61215)
127 River Street
Brock, Ontario
This Charming Single-Family Home Is A True Gem, Showcasing Pride Of Ownership With Some Upgrades. It Features A Stylish, Simple Updated Design That Supports A Contemporary Lifestyle. The Property Boasts A Fabulous Garden With A Simple Landscaped Yard With A 21'x16' Deck, And It Offers Over 1,300 Square Feet Of Living Space Spread Across Two Floors. Conveniently Located In The Heart Of Sunderland, The Home Is Surrounded By Retail Shops, Parks, A Community Center, City Hall, And A Museum. It Also Includes Three-Car Tandem Parking. This Is An Opportunity Not To Be Missed! You Can Easily Relax, Work From Home, Raise A Family, And Enjoy Your Time Here. Even In Winter, You Can Unwind, As The Town Takes Care Of Shoveling The Sidewalks! This Is A Classy Town That Is Just Right For You! Check Out The Video. (id:61215)
S803 - 330 Phillip Street
Waterloo, Ontario
Bright and furnished 1-bedroom + den (used as a second bedroom) with a courtyard view. Located directly across from the University of Waterloo and just steps from Wilfrid Laurier University, this unit is an ideal choice for students seeking a luxurious, comfortable home or for investors looking for a prime opportunity. The space is filled with natural light from large floor-to-ceiling windows. The kitchen features a quartz countertop bar, range hood, stainless steel appliances, and ample storage. The two-bedroom layout shares a well-placed bathroom, with the primary bedroom offering abundant light and the den serving as a fully functional second bedroom also ideal as a guest room, office, or study. A rare advantage of this unit is that all building amenities are located on the same floor. Enjoy prime access to the fully equipped gym, yoga studio, basketball court, games room, and cinema room just steps from your door. A 24-hour concierge ensures a worry-free living experience, while shops and restaurants downstairs meet all your daily needs. This unit includes a locker and a dedicated underground parking spot, with total potential rental income of up to $2,500/month. (id:61215)
2712 - 30 Shore Breeze Drive
Toronto, Ontario
Welcome to Eau Du Soleil Sky Tower! This stylish unit boasts a bright and inviting living room with floor-to-ceiling windows that fill the space with natural light, perfect for relaxing or entertaining. The open-concept kitchen is equipped with modern stainless steel appliances, ample counter space, a centre island and sleek finishes, making it both functional and elegant. A master bedroom with mirror doors closet, floor-to-ceiling windows and a large den, with sliding doors, that can easily be used as a second bedroom or office and laminate flooring throughout. The living room has a walk-out to a spacious balcony to enjoy stunning views, with electric BBQs allowed. With upgraded finishes and a functional design, this unit offers comfort and style for everyday living. Located steps away from the waterfront and marinas, enjoy the serene beauty of Lake Ontario. Explore scenic nature trails, perfect for walks or bike rides, and discover a variety of restaurants and cafes nearby for dining and leisure. Don't miss this incredible opportunity to embrace luxury living in a prime location! Book your viewing now! (id:61215)

