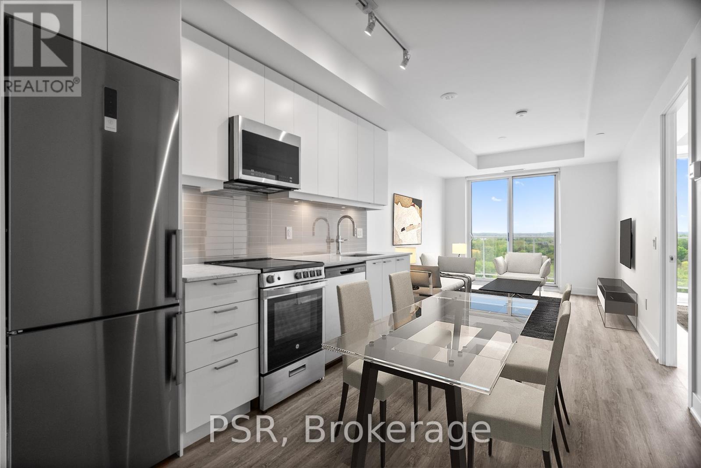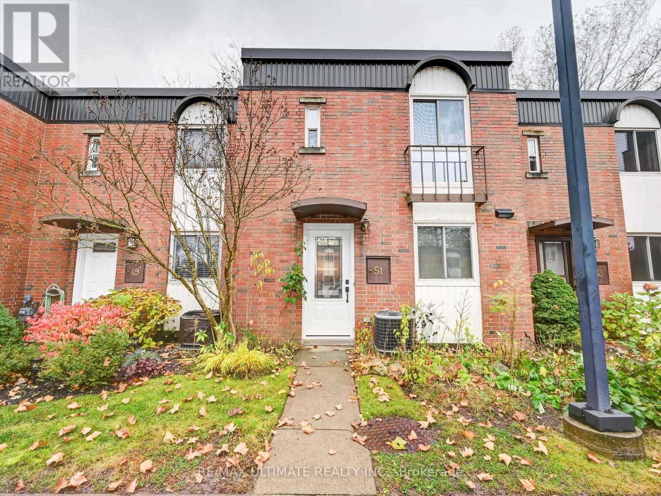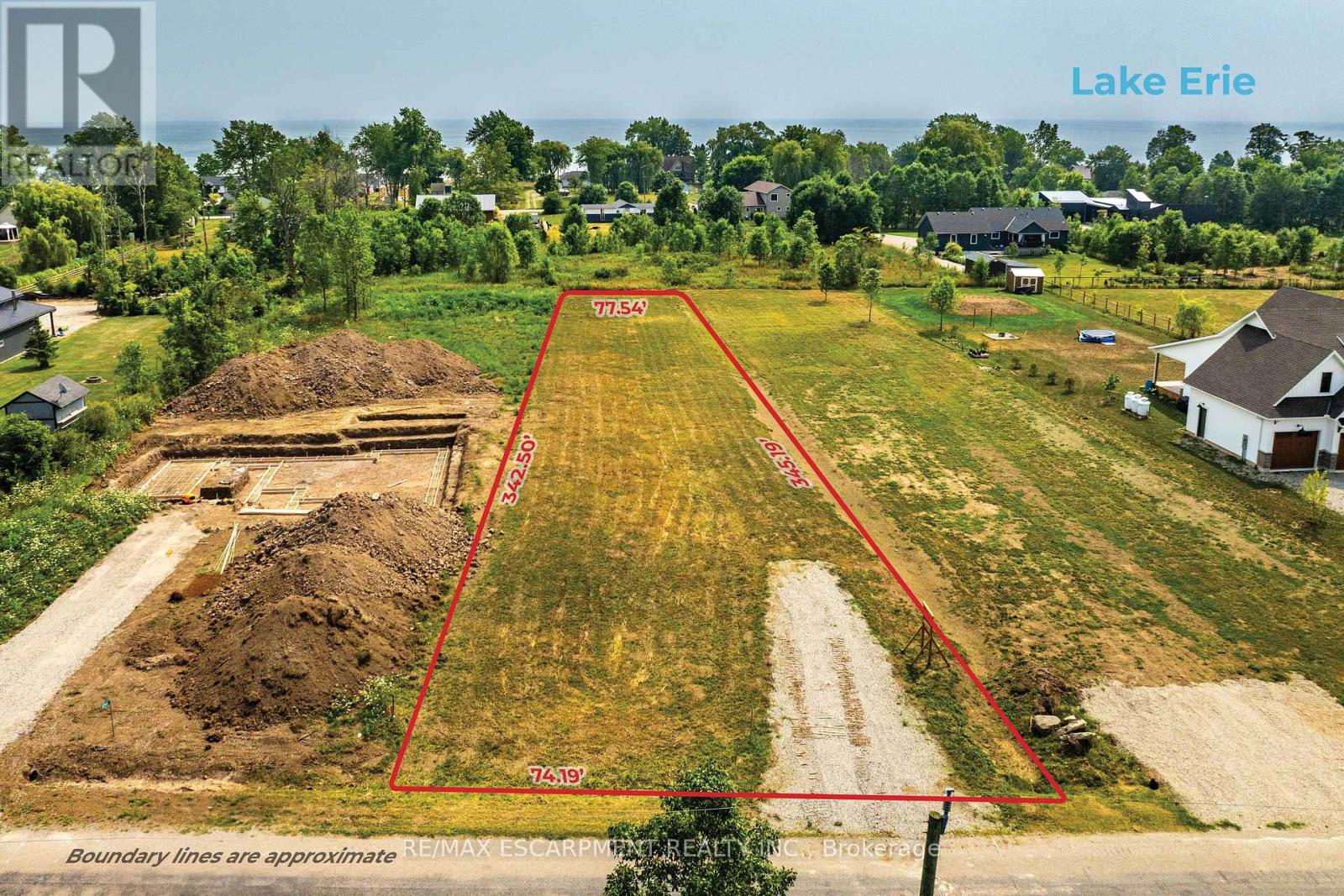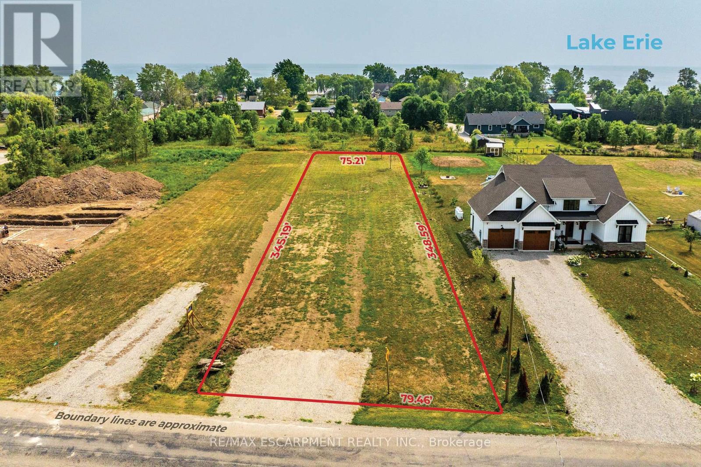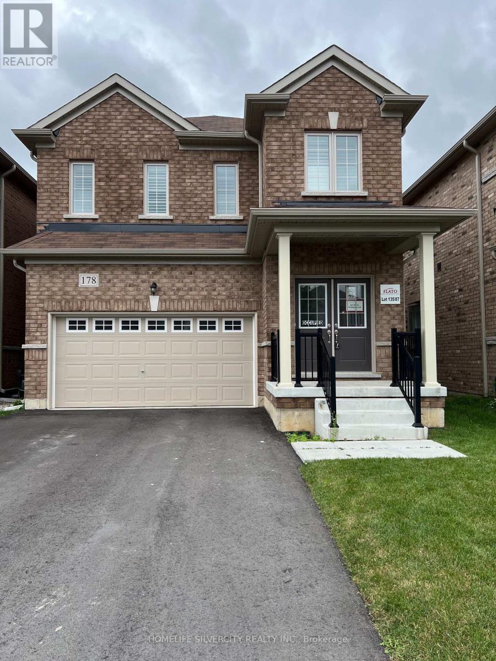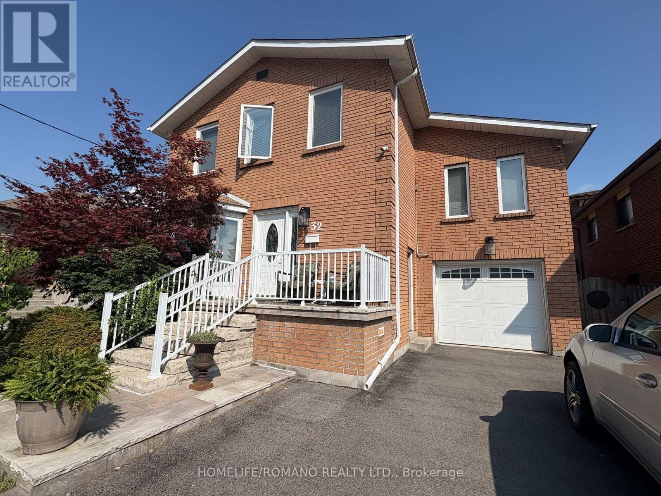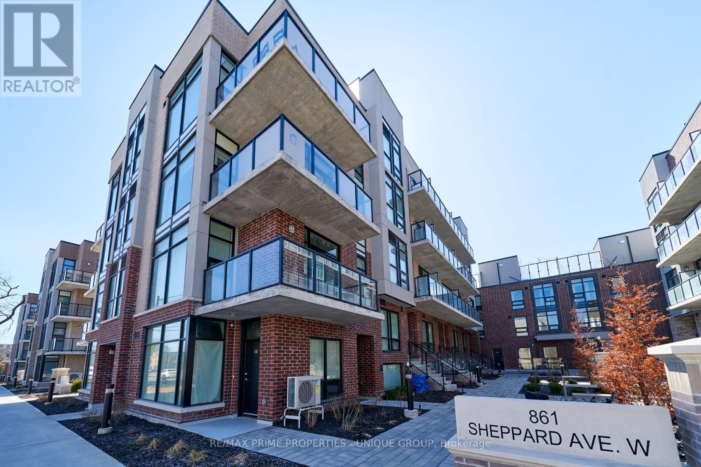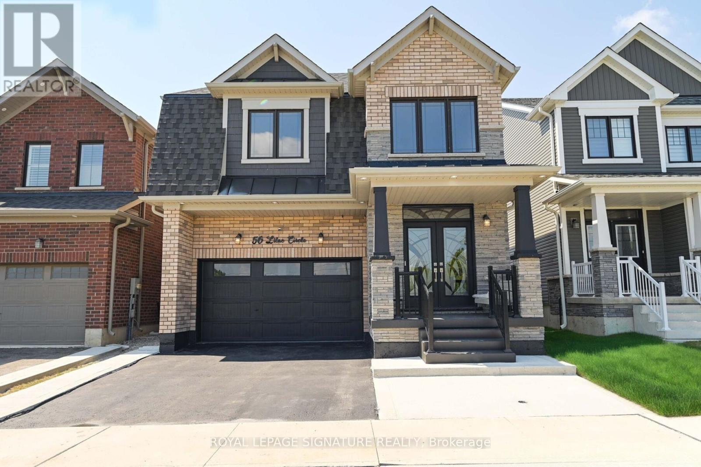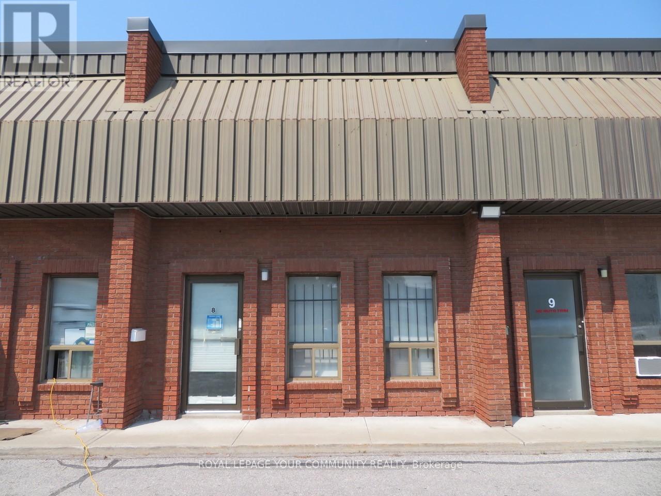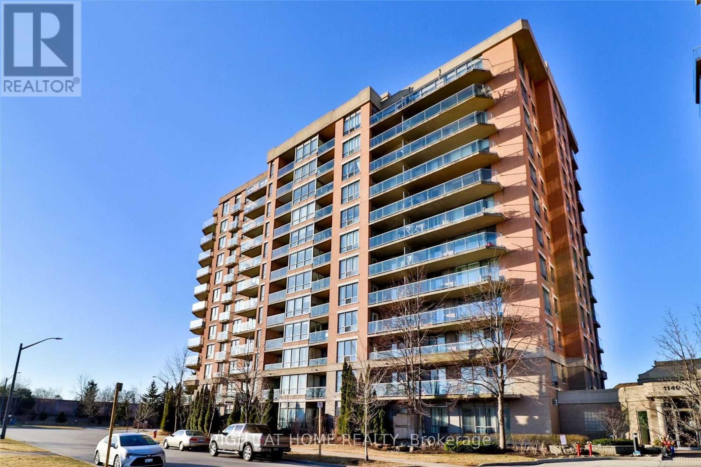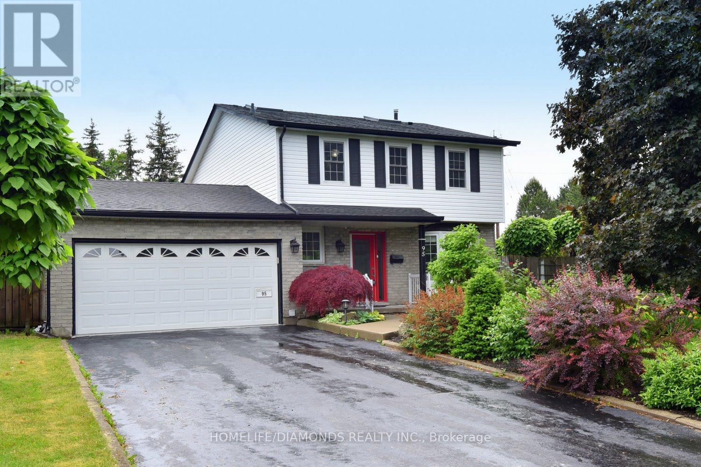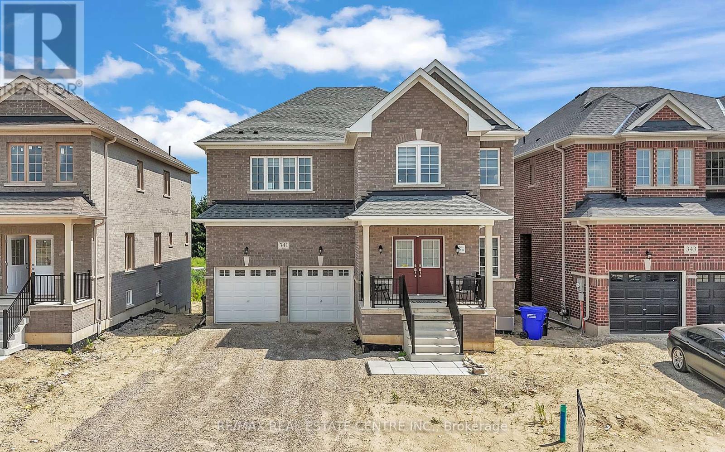Team Finora | Dan Kate and Jodie Finora | Niagara's Top Realtors | ReMax Niagara Realty Ltd.
Listings
1002 - 200 Deerfield Road
Newmarket, Ontario
Welcome to The Bakerfield! Located in the heart of Newmarket offering future residents a unique blend of modern design, comfort, and convenience. This 1-bedroom suite features a thoughtfully designed layout with south-facing views that flood the space with natural light. A spacious balcony extends your living space and showcases stunning, unobstructed views of treetops and lush greenery offering a peaceful, nature-filled outlook. The Bakerfield offers an exceptional range of amenities, including a gym, an expansive outdoor terrace with BBQs, dining areas, lounge seating, and firepits. Residents also enjoy access to a social lounge, golf simulator, theatre room, games room, kids zone, pet spa, co-working space, guest suite, and more. Enjoy easy access to Upper Canada Mall and the charm of historic Main Street, where you'll find a vibrant mix of local shops, cafés, and restaurants. Nearby transit options provide seamless connections to Downtown Toronto and beyond. Your future home is conveniently located near Newmarket's extensive trail system ideal for hiking, biking, and relaxing in the area's many parks. (id:61215)
51 - 6476 Huggins Street
Niagara Falls, Ontario
Welcome to this adorable and inviting condo townhouse located in the highly sought-after North End of Niagara Falls! Featuring 3 spacious bedrooms and 1.5 baths, this charming home offers a perfect blend of comfort, convenience, and low-maintenance living. Step inside to a bright and functional layout thats ideal for a small family, first-time buyers, or those looking to downsize. Enjoy the ease of a lifestyle where landscaping, snow removal, water, and cable TV are all taken care of for you. The community is surrounded by beautiful walking paths and is just minutes from school s, restaurants, shops, and everyday amenities. With a warm and welcoming atmosphere, this home is move-in ready and waiting for you to make it your own! (id:61215)
3252 Lakeshore Road
Haldimand, Ontario
Build your dream home on this gorgeous half-acre country lot in a desirable lakeside community just outside Dunnville. Deeded access to Lake Erie at the end of Bates Lane. Purchase requires entering into a building contract with Fingerprint Homes, offering quality craftsmanship and personalized design. Steps to the lake and minutes to all amenities. Enjoy life by the water! (id:61215)
3250 Lakeshore Road
Haldimand, Ontario
Build your dream home on this gorgeous half-acre country lot in a desirable lakeside community just outside Dunnville. Deeded access to Lake Erie at the end of Bates Lane. Purchase requires entering into a building contract with Fingerprint Homes, offering quality craftsmanship and personalized design. Steps to the lake and minutes to all amenities. Enjoy life by the water! (id:61215)
178 Seeley Avenue
Southgate, Ontario
Your Opportunity to lease a new detached 2 storey home in Dundalk, Southgate, 15 Minutes North of Shelburne, 4 Large Bedrooms, 2.5 Baths, 9 Feet ceiling on main floor, Country Kitchen, great backyard, double car garage, brand new appliances, home under new home warranty. Download floor plan from attachments. Vacant house, Ready to move in immediately, In new home with your family. (id:61215)
Basement - 32 Plewes Road
Toronto, Ontario
Charming Bachelor Basement Apartment for Lease Available September 1st! This bright and modern bachelor basement apartment offers the perfect blend of comfort and convenience, ideal for a student, professional, or couple. With new laminate floors installed just 1.5 years ago, this carpet-free unit features an open-concept living, dining, and bedroom area, creating a spacious and inviting environment. The fully equipped kitchen is generously sized and includes a window that allows natural light to pour in, making it a pleasant spot for cooking and eating. Plus, with ensuite laundry, you'll never have to share again! Enjoy privacy and comfort with your own 3-piece bathroom and assigned parking for 1 car, included with the lease. All utilities, including WiFi, are covered in the rent, making budgeting even easier! Prime Location: This apartment is ideally located near major transit routes, shopping centers, and key highways like Highway 401 and the Allen Expressway, making commuting a breeze. You'll also be close to places of worship, Downsview Park, and a variety of other amenities that add value to your lifestyle. Key Features Available for move-in September 1st Open-concept living/dining/bedroom area Fully equipped, eat-in kitchen with window Ensuite laundry (no sharing!) Private 3-piece bathroom Private driveway parking for 1 car All utilities included, including WiFi No pets, no smoking Close to transit, shopping, Highway 401, Allen Expressway, places of worship, Downsview Park, and more! Perfect for those who value privacy, convenience, and low-maintenance living. Dont miss out on this incredible space! Schedule a viewing today! (id:61215)
53 - 861 Sheppard Avenue W
Toronto, Ontario
Nestled in Greenwich Village, this modern community boasts 153 units, each crafted with durable cast-in-concrete construction. Inside, you'll find 9-foot-high ceilings with a smooth finish, along with contemporary European-inspired kitchen cabinetry featuring top-of-the-line stainless steel appliances known for their energy efficiency. The "Battery Park" model, approximately 1060 square feet, offers a sunny upper level, two bedrooms, and two full baths, as well as a rooftop garden and balconies totaling 251 square feet. Each unit has individual hydro, water, and gas meters for added convenience. This building offers underground parking and a locker for each unit, ensuring both convenience and security for residents. Located in a transit-friendly neighborhood, Sheppard Subway West is just a 5-minute walk away, with bus stops conveniently located at your doorstep. For those who prefer driving, the expressway and Highway 401 are easily accessible. (id:61215)
56 Lilac Circle
Haldimand, Ontario
Absolutely Stunning Fully Upgraded 4 Bedroom Home located in Empire's master-planned community in Caledonia! Over 2300 sqft! Open Concept Design With Natural Light Throughout! 9' Ceilings! Gourmet Kitchen With Huge Granite Island & High-End Stainless Steel Appliances! Spa Inspired Baths! Freshly Painted Throughout! Gorgeous Engineered Floors Throughout! LED Pot Lights! Double Door Entrance! Second Floor Laundry! 2 Car Garage, Expanded Front Walkway & Much More! Conveniently located close to school, family-friendly amenities, and just a short drive to Hamilton International Airport, this home blends comfort, style, and long-term potential. A Must See! (id:61215)
8 - 150 Rivalda Road
Toronto, Ontario
Renovated industrial unit in a professionally managed multi-tenant building. Perfectly configured for a wide range of uses with 1 oversized drive-in door, nicely configured office space with kitchenette, and a mezzanine that is not included in the square footage listed of the unit. Close proximity to highway 400, 407, and public transit. Water is included in rent. Tenant is responsible to pay for hydro, gas and to maintain in full force tenant insurance with a minimum of $2 million dollar liabliity. (id:61215)
705 - 1140 Parkwest Place
Mississauga, Ontario
Village Terraces II - a gem near the lake in the highly sought after Lakeview Community! They don't make them like this anymore. Welcome to this Spacious and Sun Drenched 2 Bedroom, 2 Bathroom, 2 Parking 1085Sqft Suite **Corner Unit** with a wrap-around balcony (194 sqft) with serene views. Two Walkouts To Wrap Around Balcony with views spanning from Downtown Mississauga, To Downtown Toronto, And Of Course - The Lake! Gas Bbq Hook Up On Balcony! Every room in this condo has natural sunlight! The unit features an open kitchen with plenty of room for a dining table, and an extra-large living room layout, providing ample space for entertaining. The primary bedroom boasts a private 4pc ensuite, with a window above the soaker tub. Laminate Floors Throughout Master Bedroom With Two Large Closets And Juliette Balcony . Ample Storage Everywhere (With Closet Organizers). Quiet Area With Parks, Schools, & Shopping Close By. Situated in the desirable Lakeview neighbourhood, you're close to highways, public transit (Port Credit & Long Branch GO), lakeside trails, and the shops and restaurants of Port Credit. Conveniently located across from a park, perfect for young children. This unit is ready for your personal touch! Amenities Include: Meeting/ Party Room, Library, Gym, Billiard/ Table Tennis & Hobby Room (id:61215)
95 Birchpark Drive N
Grimsby, Ontario
Fully Renovated Home In Grimsby Beach Area. This Home Offers 2,600 Sqft Of Finished Living Space. Two Story Home With Three Spacious Bedrooms And 3.5 Bathrooms. High-End Elegant White Kitchen, Maple wood With Dovetail Drawers, Stone Countertops, Flat Stove Top, Built-In Oven And Built-In Water Filtration System, Pot Lights Throughout On The Main Floor And In The Basement. Walkout To a Large And Private Backyard Oasis. The lot Is 173 Feet Deep, Large Inground Pool With Aggregate Cement And Large Wood Pergola For Privacy. Outdoor Bar area With Storage And Changing station For Pool. The pool Heater was Installed in 2021. After A Nice Dip In The Pool, You can Retreat To The Finished Basement With A Bar, Full Bathroom, And Sauna! Second Floor With three Bedrooms, Primary Bedroom With 3 PC Ensuite And Walk-In Closet. Garage Floor Upgrade With Epoxy Flooring. Walking Distance To The Lake, Parks, And Convenient Highway Access. (id:61215)
341 Russell Street
Southgate, Ontario
Located in the vibrant, family-friendly community of Dundalk, this stunning a little over 1-year-old home offers 3,456 sq. ft. of living space with a double car garage. The main floor boasts upgraded hardwood floors, oak stairs, a library/office, combined living and dining rooms, a spacious great room, breakfast area, and a beautifully upgraded kitchen with ample cabinetry and stainless steel appliances. Upstairs features 4 bedrooms: a primary with 5-pc ensuite and walk-in closet, a second bedroom with 3-pc ensuite, and bedrooms 3 & 4 sharing a Jack & Jill batheach with walk-in closets. The huge walkout basement awaits your finishing touch. Perfect for entertaining or relaxing, this home blends style, space, and comfort. (id:61215)

