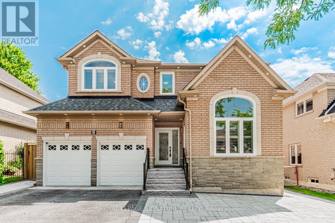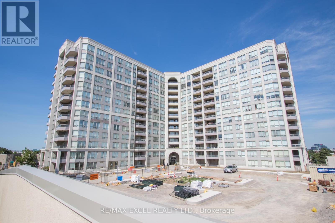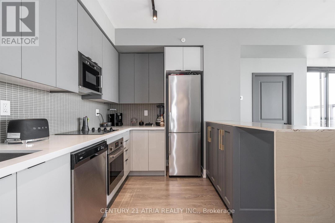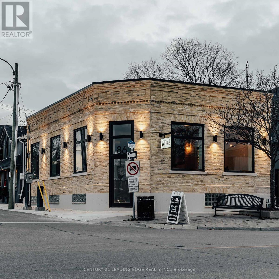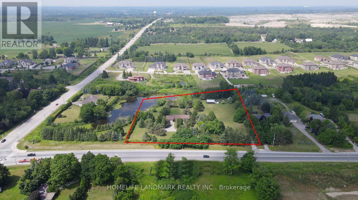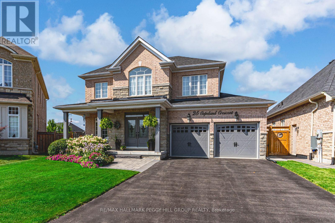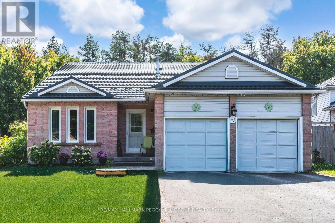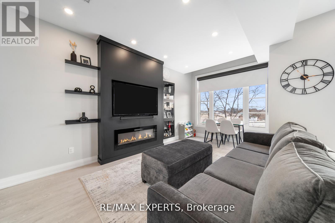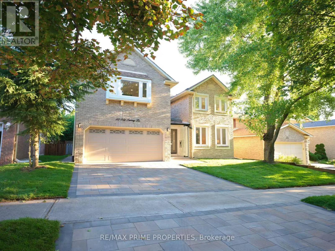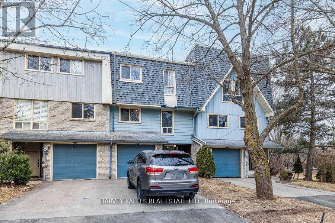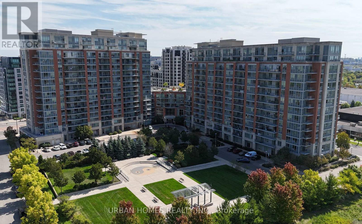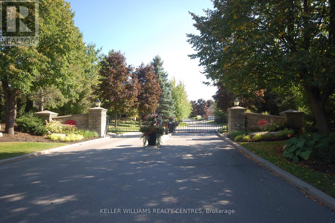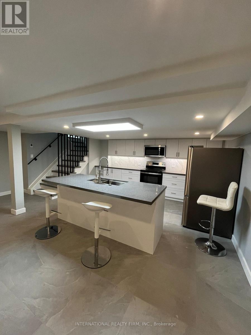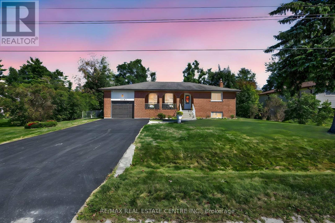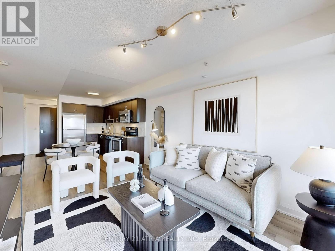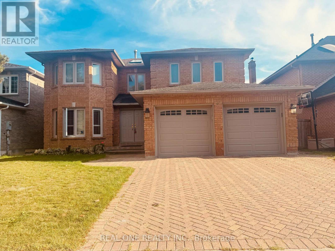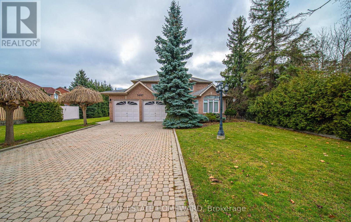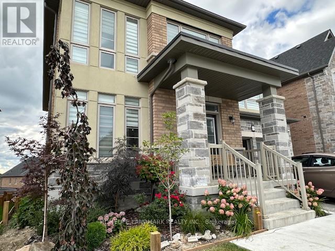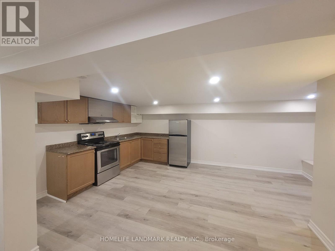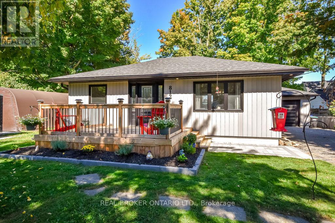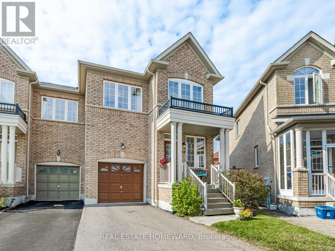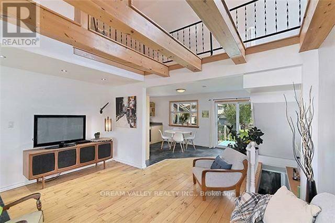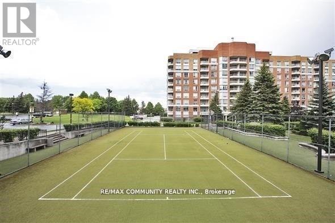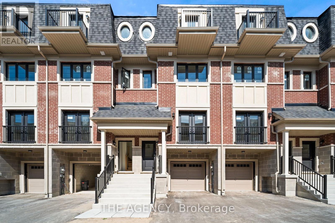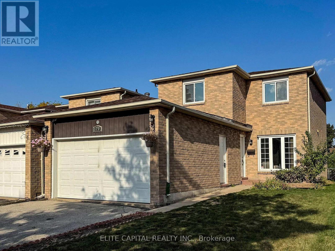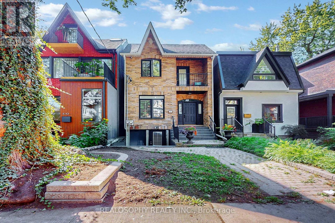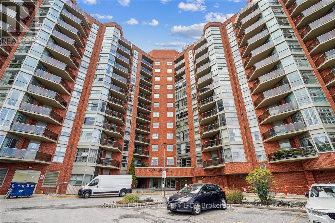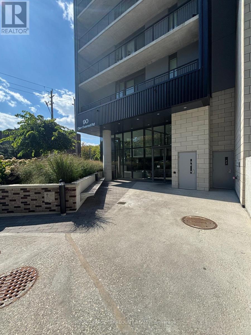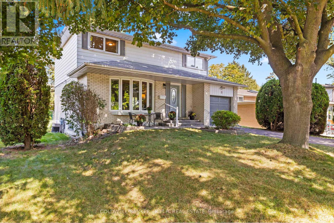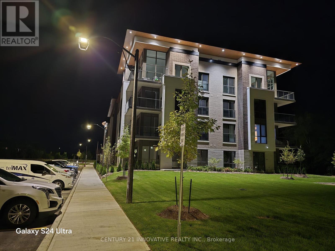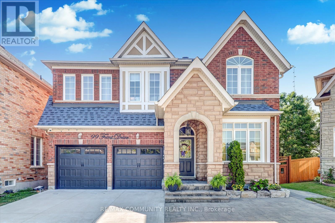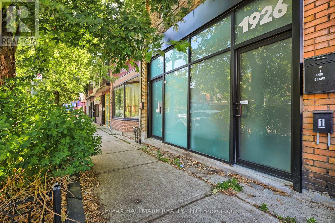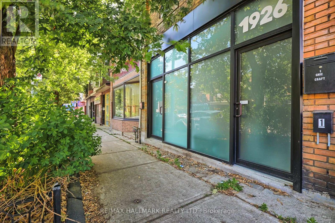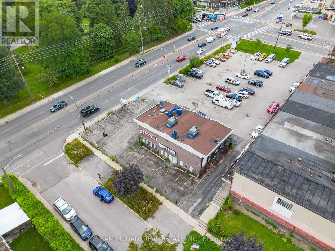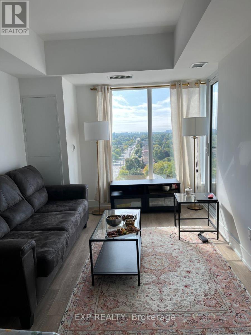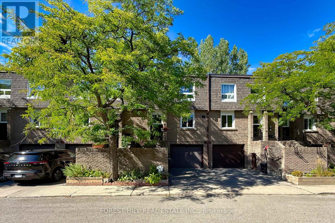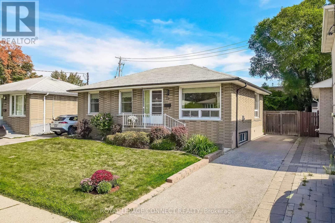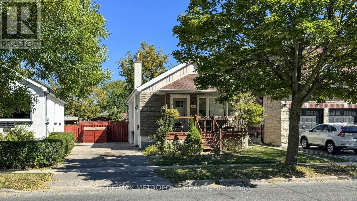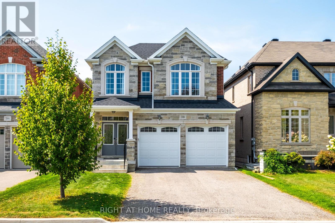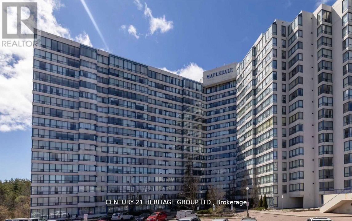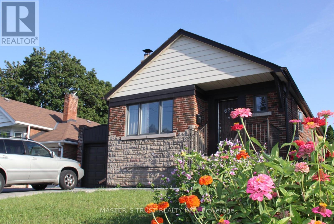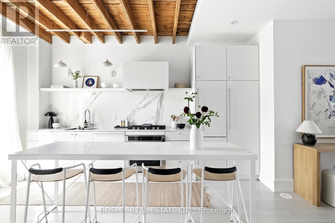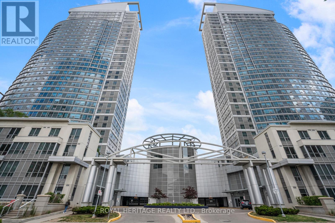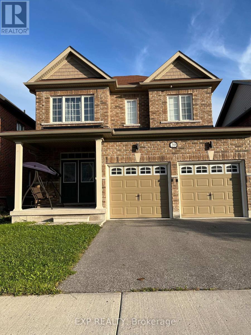Team Finora | Dan Kate and Jodie Finora | Niagara's Top Realtors | ReMax Niagara Realty Ltd.
Listings
5 Sandcherry Avenue
Markham, Ontario
Welcome to 5 Sandcherry! Situated on a small, quiet, dead-end street in the desirable Legacy neighbourhood, this 4BR home features 9' ceilings on the main floor, has a practical & well-thought-out layout, & a modern kitchen with a large kitchen island. The house has been updated throughout (2022). Windows & doors have been replaced (2022), & front door & exterior hardscaping were done last year (2024). Two ensuite bedrooms including a very large 5-piece primary ensuite. Nearly 49' of frontage! Separate basement entrance. Beautiful soffit lighting that enhances the exterior appearance at night. Updated 200 Amp electrical service. Only six houses on the street, with no house directly in front. Short walk to Legacy PS & local parks. Under 5-minute drive to Markham Green Golf Club, Boxgrove Centre mall with groceries, banks, & lots of other restaurants & services. Hop on & off the 407. Located in the Markham District HS & Bill Hogarth SS (FI) school districts. You'll love it here! (id:61215)
316 - 9017 Leslie Street
Richmond Hill, Ontario
Move-In Condition! Den Can Be Covered To A 2nd Bedroom Or Nursery Room. Free Membership To Sheraton Parkway Hotel Recreation Centre! Close To Times Square, Public Transit, Banks, Resaurants & Minutes To 404/407. 2021 New Flooring Laminate Throughout! (id:61215)
1307 - 2916 Highway 7
Vaughan, Ontario
*PARKING & LOCKER INCLUDED* Attention Executives And A++ Tenants! Welcome To #1307, A Beautifully Spaced Out Corner Unit Located At Highly Desirable Nord Condos. This Unit Has Been Upgraded From Top To Bottom And Painted Throughout! Floor To Ceiling Windows Boast Plenty Of Natural Light And Stunning Sunsets! Kitchen Features 2 Tone Soft Touch Cabinets & Stainless Steel Appliances. Living Room Feature Wall With Fireplace Perfect For Entertaining. Steps To Vmc Subway, Highways 400, 401, 407. Amenities Including Gym, Sauna, Indoor Pool, Billiards Room, Party Room And More! (id:61215)
86 Brock Street W
Uxbridge, Ontario
Welcome To 86 Brock St West! Fully Restored To It's Natural Beauty On The Outside & Fully Renovated Inside, Gives This Building The Perfect Blend Between Modern & Heritage. Located In The Sought-After West End of Downtown Uxbridge. Zoned C3 General Commercial. This Property Boasts a Wide Range of Permitted Uses. (See Attachment For Full List.) With High Foot Traffic and Excellent Visibility, Your Business Will Thrive Here. Don't Miss This Opportunity in a Location Bursting With Potential! (id:61215)
6068 Bloomington Road
Whitchurch-Stouffville, Ontario
Stunning 4+ Acres land with your own private partion of pond Nestled within a community of multi-million-dollar residences**The long, tree-lined winding driveway leads you to a bright cozy custom built Walkout basement bungalow separate living, dining and family room that walks out to a huge deck with a view of the private waterview and peaceful nature. Attached double car garage with direct access to home,private septic System and Well. Recent Updates include the roofs in 2024,walkout basement with full sized windows facing a bright view with 2 bedrooms and 1 bathroom.Just few mins drive to Hwy 404, close to Bloomington GO Train Station, under 15 mins to Markham! Amazing location close to Golf Courses, Schools, Equestrian Facilities**Additional Oversize Dbl Garage/Workshop At Rear Of Property. Picturesque Pond Abuts Corner Of Property Excellent Value! (id:61215)
25 Copeland Crescent
Innisfil, Ontario
IMMACULATE HOME WITH OVER 3,500 SQ FT OF EXCEPTIONAL LIVING SPACE ON A PREMIUM PIE-SHAPED LOT IN A QUIET NEIGHBOURHOOD! Discover this gorgeous, beautifully maintained 2-storey home in a quiet, family-friendly neighbourhood just minutes from parks, golf, the library, and a recreation centre, with quick access to Hwy 27 and 89, making it an excellent choice for commuters. Set on a premium pie-shaped lot with a 136 ft depth on one side, the property offers outstanding outdoor space and eye-catching curb appeal thanks to its timeless brick and stone exterior, landscaping, covered front entry, and stone patio walkway. Step through the elegant double doors into a grand two-storey foyer and over 3,500 sq ft of finished living space filled with tasteful finishes and natural light. The expansive, open-concept layout boasts 9 ft ceilings, hardwood floors, California shutters, and spacious principal rooms perfect for everyday living and entertaining. The stylish kitchen features white cabinetry, a dark contrasting island, granite counters, stainless steel appliances including a gas stove, a newer fridge, and a sliding door walkout to the large fenced backyard with a patio and storage shed. The inviting main living area centres around a cozy gas fireplace, while the main floor laundry room adds functionality with a laundry sink and direct garage access. Upstairs, the generous primary suite impresses with a double door entry, a walk-in closet, and a luxurious 5-piece ensuite with a water closet, dual vanity, and soaker tub. Each of the two additional bedrooms enjoys its own private ensuite, providing added comfort for family or guests. A fully finished basement expands the living space, and with a double car built-in garage plus driveway parking for six more, this #HomeToStay offers everything your family needs, both inside and out! (id:61215)
51 Nottawasaga Drive
Essa, Ontario
SPACIOUS BUNGALOW IN THE HEART OF ANGUS WITH A PRIVATE TREED BACKDROP, BRIGHT OPEN SPACES, & A FAMILY-FRIENDLY LAYOUT DESIGNED FOR COMFORT! Tucked away on a quiet, family-friendly street, this charming brick bungalow promises peaceful living with lush forest views and the Nottawasaga River flowing gently beyond the trees. Steps from local parks and scenic hiking trails, and just minutes to schools, the Angus public library, a recreation centre, and the vibrant downtown core with shopping, dining, and daily essentials, this location has it all. The fully fenced backyard is a highlight, featuring a gazebo lounge area, a side deck, open green space, and a handy storage shed, creating the perfect outdoor retreat. An attached garage with interior entry and a wide driveway offer ample parking for residents and guests, while a durable metal roof provides lasting protection with minimal upkeep. Inside, the bright open concept living and dining area is filled with natural light from large windows, complemented by an eat-in kitchen with a sliding glass walkout to the deck for easy access to outdoor dining. The upper level offers three spacious bedrooms, including a private primary suite with a 3-piece ensuite and a covered balcony overlooking the forest, plus a generous 5-piece main bath. The lower level adds an additional bedroom, powder room, family room, and laundry facilities, while the basement extends the living space with a large rec room, extra storage, and a cold room. Don't miss the chance to make this private forest-backed bungalow yours, and experience the best of comfort, privacy, and convenience in a #HomeToStay that truly feels like a retreat! (id:61215)
40 - 8167 Kipling Avenue
Vaughan, Ontario
Welcome to your future home at the delightful Fair Ground Lofts! This bright corner unit boasts expansive west-facing windows that flood the space with natural light, creating a cozy and welcoming ambiance. Thoughtfully upgraded and beautifully finished, this home is ideally situated near shopping centres, bakeries, with easy access to Hwy 7, Hwy 27, and the proposed future GO Train station making commuting a breeze. Enjoy abundant storage, including a handy under-the-stairs area and generous closet space. One of the largest units in the complex and featuring the most windows! Don't miss your chance to own this exceptional, move-in-ready gem! (id:61215)
137 Old Surrey Lane
Richmond Hill, Ontario
Welcome to this newly custom-built standard luxury detached home in the prestigious South Richvale community of Richmond Hill, surrounded by multi-million-dollar residences. This stunning property combines modern elegance with timeless design, offering high-end finishes and thoughtful details throughout.Step inside through the new double entry doors to a bright, open-concept layout with AB-class engineered hardwood floors, pot lights throughout, and award-winning light fixtures. The living room showcases a dramatic natural stone slab feature wall with an elegant electric fireplace, while the office with French doors provides a private workspace.The custom kitchen is a chefs dream, featuring metallic finish cabinetry, quartz counters & backsplash, a 6-burner JennAir gas stove with pot filler, and sleek design elements. A striking self-supporting open riser staircase with tempered glass railings and guiding lights leads to the second floor, where every bedroom boasts its own ensuite with LED mirrors. The primary suite includes a spa-like bath with a dressing table/dresser. Convenient second-floor laundry adds to the modern lifestyle.The finished basement features a unique wine display room with a natural stone backlit wall and sliding glass door perfect for showcasing your collection. Storm door & direct garage access saves you from the cold and rainy days. Newly interlocked driveway with fresh sod. 2 skylights for added brightness. Location is a given, just steps to top schools, parks, and the public library, in one of Richmond Hills most coveted neighbourhoods. Check out VT and 3D link. (id:61215)
82 Poplar Crescent
Aurora, Ontario
Bright & Spacious Townhouse Backing Onto Parkland! Welcome to a home that blends comfort, space, and nature. Originally a 4-bedroom, this thoughtfully reconfigured townhouse now offers3 expansive bedrooms, each designed with relaxation in mind. Step into the sun-filled living room, where large windows frame calming views of a lush green park and your own private backyard - the perfect backdrop for family moments and quiet evenings. The inviting eat-in kitchen flows seamlessly into the dining area, overlooking the grand living room and creating an open, connected space for entertaining. The lower level offers even more flexibility - whether as a cozy recreation room, home office, or 4th bedroom - with direct walk-out access to a private, fenced yard surrounded by mature trees. Imagine summer barbecues, morning coffee, or kids playing freely in this serene outdoor retreat. As part of a welcoming community, you'll also enjoy access to a seasonal outdoor pool. And with schools, shopping, transit, and everyday conveniences just minutes away, this home delivers the perfect balance of peaceful living and urban convenience. Discover a home where every detail is designed to make life easier, warmer, and more enjoyable. (id:61215)
620 - 60 South Town Centre Boulevard
Markham, Ontario
Welcome to Majestic Court, Markham's first LEED Gold building, which means low maintenance fees for years to come! This bright and open concept one bedroom plus den is freshly painted and features upgraded flooring and full sized appliances. Included in the price is one parking spot and one locker. The building amenities include : a pool, steam room, sauna, gym, billiards room, games room, theatre room, 24 hour concierge and a party room (id:61215)
16 - 470 Falconwood Hollow W
Aurora, Ontario
Falconwood Estates; One of Aurora's best kept secrets. A gated 30 unit enclave of bungaloft townhomes. Quiet and private. Nestled on more than 8 acres in Aurora Estates area of south Aurora. This unit has arguably one of the best locations with south and east rear exposures. It boasts over 4000 square feet of finished space. The main level has both elegance and style with formal living room and dining room. 'Flexibility' is the key descriptor for this unit. The main floor primary bedroom and ensuite permits one floor living. The kitchen provides space for breakfast bar eating or at table eating while having space at one end for family time with a cozy seating area. The basement with its above grade windows and walk out make it all bright and welcoming. The bedroom bathroom combo in the basement would be great suite for inlaws or live in help. With five bedrooms in total there is plenty of room for family or visitors. (id:61215)
Basement - 188 Mccaffrey Drive
Newmarket, Ontario
Newly Renovated Brand New and Never Lived in.1200' sqft Basement Unit in the heart of Newmarket!!! Stunning Bright And Specious 2 Bedroom Apartment In A Very Desirable Location And Quiet Neighbourhood, Steps To Yonge Street And Public Transit, Schools, Parks, Conservation Area, Walking Distance To All Amenities. Separate Entrance And Private Laundry For The Tenant. Heated floors, Pot-lights, Brand New Kitchen And Washroom. A Must See Gem ! **EXTRAS** Separate Laundry, lots of storage, 1 Parking Space On Driveway, Tenant Pays 30% of All Utilities. The unit can be fully furnished. no pets allowed due to allergies! (id:61215)
3047 Sandy Cove Drive
Innisfil, Ontario
Welcome to this beautifully updated bungalow, offering 3+1 bedrooms, 2.5 bathrooms on a 100 x 150 fenced lot, just minutes to Innisfil Beach with exclusive resident access. Updated top to bottom over the past 12 years, creating a warm and inviting space, this home is move-in ready and ideal for a growing family or down-sizers ready to enjoy a relaxed lifestyle. Inside, sunlight streams through the large windows of the living room, filling the home with natural light and highlighting the functional, comfortable flow of the main level. The updated kitchen finished in neutral tones features stainless steel appliances, a gas stove, space saving cupboards, a pantry and plenty of workspace. A powder room is tucked a couple steps down from the main living space and close to a separate side entrance convenient for those outside and inside. Set apart from the main living areas, the three queen/king sized bedrooms with smooth ceilings and 5-piece bathroom offer a quiet, restful escape. Step outside and enjoy seamless indoor-outdoor living with three walkouts to the backyard, including 2 to the porch - one off the dining room and one from a bedroom. The highlight is the expansive 15 x 30 wooden deck, complete with a pergola and BBQ gas line, overlooking lush green space with mature trees, gardens, and generous storage beneath the enclosed deck. Downstairs, the finished basement offers even more room to live and play. It features a spacious recreation room with gas fireplace, an additional bedroom, and full bathroom perfect for overnight guests, teenagers seeking their own space, or a cozy retreat for movie nights. The entire basement perimeter is insulated with spray foam to make for an even cozier space. This home offers the perfect blend of comfort, style, and a laid-back beachside lifestyle-ready for you to move in and enjoy. (id:61215)
205 - 372 Highway 7 E
Richmond Hill, Ontario
Luxury Royal Garden condo at Hwy 7 & Bayview, one-bedroom + den condo unit in the heart of Richmond Hill Located In The Highly Demanded Area, Excellent Layout. This modern unit features an open-concept kitchen, marble countertops, ample cabinetry, Spacious bedroom, and a versatile den that can serve as a second bedroom. Conveniently located next to the Viva bus station and just minutes from the GO Train. Walking distance to shopping plazas and Dinning, Parks, TOP-rated schools, medical offices, restaurants, theatres, and all essential amenities: gym, rooftop deck, party room. Easy access to Hwy 407 and 404. A MUST SEE PROPERTY! (id:61215)
3 Elmsley Drive
Richmond Hill, Ontario
Bright & Spacious 4 Bedroom Detached House In Richmond Hill, Prime Location. Right Across From Gapper Prestigious Park. Approximately 3000 sq. feet, Perfect For Any Family Size. Sunny Breakfast Area Walk To the Deck. Functional Layout Living Room With Dining Room. Open Concept Family Room W/Hardwood Floor. Finished Basement With Large Storage. Fantastic Neighborhood. Close To Public Transit, Bayview Secondary School (Ib Program), Hillcrest Shopping Mall, Restaurants. (id:61215)
8 Mumberson Court
Markham, Ontario
Welcome to this luxury detached 3-car garage house in the prestigious Cachet Community! Lucky #8 Mumberson Crt is a beautiful home on a quiet St w/ 5 Bedrms & 5 Washrms includg a Professionally Finished Bsmt, offering your family over 6,000 SqFt of Living Space. Features include a grand 2-Storey high ceiling Foyer, 9foot ceilings on the Main Flr, premium hardwood flooring thru out, a bright & spacious layout for your whole family to enjoy. The gourmet Kitchen has granite countertops, maple cabinets, a Bfast Island w/ a wine rack & all S/S appliances. There is a large main flr Office, a huge Family Rm w/ a fireplace & all sun-filled windows overlooking a large & picturesque backyard. Upstairs, the very spacious bedrms all have new Maple Hardwood Flrs, & the Prim Bedrm has a large W/I closet & a large Ensuite w/ a huge jetted tub & a rainfall shower. The other bedrms all have Ensuite bathrms, includg a Jack & Jill Bathrm w/ a rainfall shower. The Finished Bsmt is a designers dream(Yr 2017), boasting a full-Sized Kitchen w/ Granite Countertops & a stunning 2-Tiered Island, premium soft close Cabinetry, an open recreational rm, a fitness area, a Living Rm, & a beautiful 5th Bedrm/Guest Suite w/ a stunning 3-Pc Ensuite Spa Bathrm. An abundance of Pot Lights thru out the space, also includes a 2nd set of Stairs to the Bsmt. Outside, the huge patio in the Backyard is Patterned Concrete, as is the walkway to the front dr. Your children can study in the 2 Top-Ranked HS, St. Augustine CS & Pierre Trudeau SS (St. Augustine CS was ranked Top 6 Out of 746 HS in ON & Pierre Trudeau SS was ranked Top 12 out of 749 HS). Walking distance to Parks & Trails, T&T Supermarket, Cachet Shopping Ctr & Kings Square Shopping Ctr, only mins drive to Hwy 404&407. Near All Amenities, includg the GO, Costco, Home Depot, Canadian Tire, Shoppers, Tim Hortons, Major Banks, DT Markham, Malls, & Main St Unionville. Don't miss this opportunity to own a beautiful home in this highly regarded community! (id:61215)
5097 14th Avenue
Markham, Ontario
Great Opportunity: Prime Location!! Seller Offers Two Parcels. Custom Built Home 50'x208' & Adjacent Vacant Lot 50'x208' Already Severed With Separate PIN Number And Realty Tax Bill. Original Lot 100x208 ft. High Demand Area, New Multi Million Homes Being Built in The Area! Original Owner, Well Kept Property, Quality Material, Ready To Move In. Closer To Shopping Centre, Schools, Park, Community Centre, Go Transit & Easy Access To Hwy.407. Yours To Enjoy, Don't Miss It!! Open For Offers. Buyer And Buyer Agent To Verify All Measurements. (id:61215)
409 Seaview Heights
East Gwillimbury, Ontario
Newly, built two-bedroom, Walk-out basement apartment. It has separate side entrance, large and open concept, with large windows, direct access to backyard on high elevation, laundry room, full size top Appliances, 2X three- piece bathrooms, one in the master bedroom and one in the main area, quartz countertop, gas burning stove, island with seating area, Under cabinet lighting, large closets with built-in shelves. Flooring is Vinyl with cork subflooring for warmth and comfort, Pot- lights throughout, parking on driveway. Walking distance to: bran new public school, park, newly built, state-of-the-art Community Center. Highschool and French Schools children are bused. It is minutes to 404, New market, Yong St. Upper Canada Mall, Southlake Hospital, Go Station, Grocery, child care, and HWY400. Bus route ( Viva) connecting to major HUB centers. (id:61215)
19 Stemmle Drive
Aurora, Ontario
Meticulously maintained by its original owners, this Home boasts over 3200 sqft of light filled space above ground plus an unspoiled Basement with separate entrance and 8.5 ft Ceilings, providing a blank canvas for you to design the ideal space for your family's needs. The Main Floor impresses with 9 ft ceilings, an open-concept design and expansive windows that flood the home with natural light. Enjoy not only one, but two office spaces and soaring 17ft ceilings at the back of the house with a walkout to your large Deck. Upstairs, the spacious Primary Bedroom offers a 4pc Ensuite and Walk-in Closet. The versatile Office/Loft could be converted into a 4th Bedroom and the Laundry is conveniently located on the 2nd Floor. Set on a quiet Street directly across from a Park, with beautiful walking trails nearby, this Home combines exceptional space, natural light, and a prime location for family living. (id:61215)
Basment - 307 Axminster Drive
Richmond Hill, Ontario
Beautifully Renovated 2 Huge Bedrooms In Lower Level Semi - Detached Bungalow Located In The Heart Of Richmond Hill . Newly Installed Pot Lights, Laminate Floor Throughout, 3pc Bathroom, New Paint , New Ceiling, Carpet Free, Spacious And Bright Living Room With Lots Of Natural Lights. Own Laundry Room Installed. Separate Entrance To The Basement. Close to Top Ranking Schools: Crosby Heights (Gifted), Bayview Secondary School , Bayview SS -IB ,French Immersion. Close To Parks, Shopping Centre, Community Centre, Bus Transit , Go Station, Library, Supermarket, Costco and All Amenities . Minutes To Hwy404. (id:61215)
812 Cook Street
Innisfil, Ontario
BEAUTIFULLY UPDATED, NEW KITCHEN, FRESH PAINT THROUGHOUT! Tucked away on a quiet dead-end street, this beautifully renovated home sits on a spacious lot that offers both privacy and room to enjoy the outdoors. With two separate driveways, theres no shortage of parking and plenty of flexibility for families, guests, or hobby vehicles. Inside, the home has been fully updated with stylish modern finishes that blend comfort and function. Freshly painted throughout, every space feels bright and inviting. The brand new kitchen is the heart of the home, featuring sleek cabinetry, modern fixtures, and plenty of prep space for everyday living or entertaining. This property is an excellent fit for first-time buyers, young families, or anyone who loves nature and a quiet lifestyle without giving up convenience. Just minutes from Lake Simcoe, you'll enjoy easy access to boating, swimming, and year-round recreation. At the same time, nearby amenities including shops, schools, and services make daily living simple and stress-free. Notable updates provide peace of mind and style: house siding and windows (2019), garage siding (2025), garage roof (2024), front porch (2022), interlock walkway (2024), bathroom (2021), and recent flooring, shiplap accents, and kitchen (2024/2025). With its large lot, modern updates, and ideal location, this home is move-in ready and offers the perfect balance of tranquility and convenience. (id:61215)
2204 - 474 Caldari Road
Vaughan, Ontario
Welcome to 474 Caldari Road, Unit 2204 A Rare Gem of Contemporary Elegance. Brand new and never before lived in, this meticulously designed luxury studio offers an unparalleled living experience. Bathed in natural light, the expansive layout is complemented by high-end finishes and sleek, modern aesthetics throughout. Floor-to-ceiling windows flood the space with sunshine, accentuating the spaciousness and pristine details. The open-concept kitchen and dining area create an inviting atmosphere, perfect for entertaining. A chefs dream, the kitchen is equipped with premium quartz countertops, built-in stainless steel appliances, and a stylish backsplash that seamlessly blends form and function. Step out through the sliding glass doors to your private balcony, offering unobstructed, panoramic views and 55 square feet of outdoor living space an ideal setting for relaxation or al fresco dining. Located in one of Vaughan's most sought-after areas, you are just moments away from key transit routes, major highways, Vaughan Mills Shopping Centre, Canadas Wonderland, Cortellucci Vaughan Hospital, and the Vaughan Metropolitan Centre. (id:61215)
58 Coleluke Lane
Markham, Ontario
Welcome to 58 Coleluke Lane, a beautifully maintained 4+1 bedroom, 3.5 bathroom freehold semi-detached in one of Markham's most sought-after communities. Offering over 2600 sqft of living space, with bright open-concept hardwood floor living and dining areas, and a kitchen with upgraded quartz counters and ample cabinetry. The sun-filled breakfast area with a walkout leads to a rare oversized backyard featuring lush greenery and fragrant spring blooms. Upstairs are four bright bedrooms, including a primary with an ensuite bath and a walk-in closet. The professionally finished basement, with permits in 2014, features a separate side door entrance, a full bedroom, a bathroom, and a rec area perfect for in-laws, guests, or rental potential. Every detail has been cared for, with over $50k of thoughtful upgrades; it's truly move-in ready. Prime location near top schools, parks, shopping, hospital and transit. This home combines style, comfort, and functionality in a family-friendly neighbourhood. Don't want to miss! (id:61215)
249 Palmer Avenue
Richmond Hill, Ontario
Calling All Builders & Investors, Great Location In Central Richmond Hill, Extra Deep Lot 50 X 181.5 Feet, Top Rank Bayview Secondary School, Close To Go Train Station, Public Library, Shopping And More. (id:61215)
107 Commonwealth Avenue
Toronto, Ontario
Welcome to this beautiful sun-filled 1.5-storey home on a 40 x 137.5 lot in a prime Scarborough location, just a one-minute walk to the future subway. Featuring 2+1 bedrooms and 2 bathrooms across 1,800 sq. ft living space., this home offers an open-concept main level with cathedral ceilings, exposed wood beams, and hardwood floors. The updated kitchen includes ample cabinetry, modern finishes, and a walkout to a spacious deck overlooking a large, private yard perfect for gardeners and outdoor living. The finished lower level boasts a generous recreation room with laminate flooring, above-grade window, 4-piece bath, laundry, and walk-up access to the backyard. The loft-style primary bedroom overlooks the living area, creating an airy, contemporary vibe. Currently generating rental income of approximately $4,200/month, this property provides excellent investment potential. Located minutes to transit, shopping, schools, and dining. A must-see! (id:61215)
1110 - 430 Mclevin Avenue
Toronto, Ontario
Two BR, Two WR, Open balcony, exclusive locker, ensuite laundry and Two U/G Parking. Laminate flooring, Fresh painting and move in condition. Close to schools, recreation center, library, park and mall. TTC within steps connecting to Scarborough town center and hwy 401 within minutes. (id:61215)
25 - 22 Marret Lane
Clarington, Ontario
This brand-new, never-lived-in townhome offers 2,018 sq. ft. of modern living across four levels. Designed with style and functionality in mind, it features three generously sized bedrooms, each with its own ensuite, totalling four bathrooms and the convenience of an attached garage. Sleek, contemporary finishes and an airy, open-concept layout make this home ideal for todays lifestyle. Its location near Highway 401 ensures effortless connectivity to nearby cities, while the setting within Newcastle Village provides all the charm of a vibrant small-town community. Combining modern comfort with timeless appeal, this home is a standout opportunity in one of the areas most picturesque locations. (id:61215)
179 Bethany Leigh Drive
Toronto, Ontario
Welcome to this charming Single-family Detached Home with Double Car Garage; offering 1,584 sq. ft + 888 sq. ft Finished Basement of comfortable living space in a sought-after Scarborough neighbourhood featuring Three well-sized bedrooms on the Second Floor and One bedroom in the Basement. Large Windows fill the Home with natural light, creating a warm and inviting atmosphere. Generous Living and Dining areas flow seamlessly, perfect for Everyday Living. Kitchen with a Breakfast area great for Family meals. Newly Installed Vinyl Laminated Flooring in Living Room, Dining Room and Basement. Solid Hardwood Flooring in Family Room. Large Open Concept Basement is perfect for Family Gatherings and Entertainment, with great potential for future basement apartment. Minutes to Transit, Banks, Shopping, Library, Community Centre, Parks and Schools. (id:61215)
Lower - 102 Morse Street
Toronto, Ontario
Fully updated 1 Bedroom apartment for lease In the heart of Leslieville, steps from Shops, Restaurants, Groceries and more. The recently updated home boast high-quality materials, such as premium and low maintenance vinyl flooring, premium tiles, fixtures, quartz counters and newer appliances in the kitchen which make for a great space. The higher ceilings- 6 feet +, and above grade window make it feel like condo living but without the elevators, noise and traffic that comes with it. The separate, private extra wide entrance from Morse St make it easily accessible day or night. When you first enter the home you will find a good size living room with a coat closet, an above size kitchen, room for a dining table and an extra large primary bedroom where you can add a desk or even a king bed. As a big plus it features your very own ensuite laundry and lots of storage which makes this suite unmatched when it comes to clean, spacious, accessible 1 Bedroom apartments. Location is close to DVP Highway, Queen St, Morse St Park, Jimmy Simpson Community Center and Park. Quick access to Lakeshore and Leslie St Canadian Tire, Groceries and Shops, walk or bike over to Port Lands just south and take advantage of the bike trails, Cherry Beach or head a little east to access Beaches Neighbourhood or West to head Downtown all within minutes. (id:61215)
1116 - 20 Dean Park Road
Toronto, Ontario
Fabulous Unit With Breathtaking Views Of Toronto Skyline, CN Tower, Green Space and Beautiful Sunsets. This 2 Bedroom, 2 Bathroom Unit Boasts New Wide Plank Luxury Vinyl Flooring, Dining and Living Room Space Comfortably Fits A Family With A Balcony to Enjoy The Evenings. Electrical Panel Updated To Breakers. The Condo Has Many Amenities For Those Who Are Eager To Utilize The Pool, Sauna, Gym, Tennis Courts or Party Room. Close To All Amenities and A Prime Location To Access 401. (id:61215)
416 - 90 Glen Everest Road
Toronto, Ontario
Stunning 1-Bedroom + Den, Full 2-Bathroom Condo in East Toronto! Experience modern living with sleek built-in appliances, quartz countertops, and stylish laminate flooring throughout. Floor-to-ceiling windows flood the space with natural light, while the spacious balcony offers privacy and fresh air. Unmatched building amenities include a fully equipped gym, rooftop patio with BBQs, and 24-hour concierge service. Perfectly located near Warden and Victoria Park subway stations, Scarborough GO, major highways, shopping plazas, and restaurants. Steps from parks, trails, and local shops. Ideal for professionals, small families, or nature lovers seeking the perfect balance of urban convenience and serene living. (id:61215)
6 Carwin Crescent
Ajax, Ontario
Welcome to 6 Carwin Crescent, this beautiful 2 storey home offers 4-bedrooms and 2-bathrooms. Located in the heart of the Pickering Village, this home is surrounded by mature tree-lined streets and sits on a generous .20 acre lot, offering both privacy and charm. With its prime location less than 5 minutes to Highway 401, commuting and daily conveniences are effortless. Families will love the proximity to schools, parks, shopping, and transit, making this an ideal place to call home. Step inside and be greeted by a large living room that's perfect for entertaining or unwinding after a long day. The spacious kitchen provides plenty of room for family meals and culinary creativity, while the separate side entrance offers added convenience along with 2 sets of sliding doors which lead to the rear deck from the dining room & kitchen. Upstairs, you'll find 4 very large bedrooms, each offering comfort, versatility, and plenty of natural light ideal for growing families or creating a home office. The home also features a partially finished basement with an impressive 8-foot ceiling height, giving you endless opportunities to expand your living space. The attached single-car garage and private driveway add convenience, while the fully fenced backyard provides a safe and inviting space for children, pets, and summer barbecues. Lovingly cared for and meticulously maintained, this property is being offered for the very first time, a rare opportunity in one of Ajax's most desirable communities. Whether you're a first-time buyer, a growing family, or someone seeking a welcoming neighbourhood, this home checks all the boxes. Don't miss the chance to make it yours! (Brand new breaker panel, light switch covers & various outlets installed throughout on Oct 7th 2025.) (id:61215)
420 - 385 Arctic Red Drive N
Oshawa, Ontario
This is eight months old 2 bedrooms, 2 bathrooms condo in north Oshawa's Windfields community offers 1058sq' of Living space plus 48sq' of Balcony. The open concept kitchen and living area, Feature Quartz countertops and SS appliances, Ideal for entertaining. The Spacious Bedrooms with large windows and walk-in closets. Next to a Golf club. This building is close to Durham college, Ontario Tech University, Riocan shopping Plaza and easy access to costco, Restaurants, Shopping, HWY 407/412 and public transit. Status certificate is available. The property is tenanted. Tenant is paying $2650. The tenant is willing to continue the tenancy. (id:61215)
99 Feint Drive
Ajax, Ontario
Step into a home where elegance meets everyday ease --- 99 Feint Dr is more than just a house; its a lifestyle defined by comfort, nature, and thoughtful design. Nestled in one of Ajax's most desirable family communities, this 4+1 bedroom, 4+1bathroom gem welcomes you with 9-ft ceilings, rich hardwood flooring throughout, and a main-floor laundry room designed for convenience. The heart of the home is a chef-inspired kitchen, fully renovated in 2023, where morning light dances across modern finishes and meals become memories. The walkout basement is a private retreat --- perfect for extended family, a guest suite, or an income opportunity --- finished with care and purpose. This home sits proudly on a premium ravine lot, where nature whispers through the trees and over 30 hand-planted cedars line the backyard, offering both privacy and serenity. Enjoy peaceful morning coffees or sunset strolls --- all just steps from scenic trails and public transit, making your daily routines as effortless as they are enriching. Additional highlights include a new roof (2023), R-48 attic insulation, epoxy-coated garage flooring, and a heated driveway --- a rare blend of luxury and practicality. A double-car garage adds to the convenience, and every room speaks to the pride of ownership and quality. Close to top-ranked schools, shopping, parks, and highways --- and now just a short walk to nature and your next adventure (id:61215)
1926 Gerrard Street E
Toronto, Ontario
Versatile Upper Beach Storefront Live/Work Opportunity! Welcome to this beautifully renovated urban live/work space in the heart of the Upper Beach. This property blends functionality with contemporary design. The open-concept main floor boasts soaring ceilings, recessed lighting, and a convenient ensuite washroom. A rare opportunity to Lease a stylish, multi-functional space in a vibrant, sought-after neighbourhood! (id:61215)
1926 Gerrard Street E
Toronto, Ontario
Versatile Upper Beach Storefront Opportunity! Welcome to this beautifully renovated urban work space in the heart of the Upper Beach. This property blends functionality with contemporary design. The open-concept main floor boasts soaring ceilings, recessed lighting, and a convenient ensuite washroom. A rare opportunity to Lease a stylish, multi-functional space in a vibrant, sought-after neighbourhood! (id:61215)
3537 St Clair Avenue E
Toronto, Ontario
"Redevelopment Opportunity" For Commercial and Residential. This Remarkable High-Traffic Corner Property Measures An Impressive 60 By 100 Feet And Offers Unparalleled Potential For A Wide Range Of Commercial And Residential Uses, Thanks To Its Versatile Zoning. Boasting Ownership Of20 Designated Parking Spaces, It Provides Exceptional Convenience And Accessibility For Both Tenants And Customers. Step Inside To Discover A Main Level Featuring Towering 20-Foot Ceilings And Two Distinct Enclosures, Perfectly Suited For Custom-Built Designs To Match Your Vision. This Is A Rare Opportunity To Construct A Purpose-Built Development That Maximizes Space, Visibility, And Value. Ideally Located Within Walking Distance To The Upcoming Scarborough GO Station Part Of GO Transits Lakeshore East Line This Site Is Poised To Benefit From Significant Transit-Oriented Growth. With Over 10,000 New Residential Units Projected To Enter The Market In The Surrounding Area Over The Next Few Years, The Demand For Mixed-Use Spaces Will Be At An All-Time High. (id:61215)
1211 - 1350 Ellesmere Road
Toronto, Ontario
Experience luxury in this brand new 2-bedroom, 2-bathroom condo available for rent at Brimley & Ellesmere in Scarborough/Toronto. This modern suite offers upgraded bathrooms, a stylish kitchen, and an ensuite laundry. Enjoy top-notch building amenities, including a 24-hour concierge, gym, games room, and outdoor BBQ area. Conveniently located with TTC access at your doorstep, close to Highway 401, Scarborough Town Centre, Centennial College, and U of T Scarborough. high-speed 1.5 Gbps internet. Rent: $2600/month + utilities, Possession Flexible for Nov 1, 2025. (id:61215)
12 - 1 Davisbrook Boulevard
Toronto, Ontario
Welcome to 1 Davisbrook Unit 12, a rare offering in one of Scarborough's most sought-after low-rise condominium communities. This beautifully maintained and thoughtfully upgraded home combines the comfort of townhouse living with the convenience of a condominium lifestyle, making it a perfect option for professionals, downsizers, or families seeking space and functionality in a prime Toronto location. Step inside to a bright and well-designed layout, featuring generous principal rooms, abundant natural light, and a flow that caters equally to everyday living and entertaining. The spacious living and dining area creates a warm atmosphere, complemented by elegant finishes and a walkout to a private terrace overlooking peaceful green surroundings. The kitchen is modern and functional, offering plenty of storage, prep space, and an eat-in area for casual dining. Upstairs, the unit offers well-proportioned bedrooms, including a primary suite with a spacious closet and an ensuite. Additional rooms are versatile and can accommodate family members, guests, or even serve as a home office. With multiple levels of living space, this home offers both privacy and flexibility for todays lifestyle demands. Residents of this boutique complex enjoy access to well-kept grounds and a strong sense of community. Located near major transit routes, shopping, schools, parks, and dining, this property delivers exceptional convenience. Proximity to the 401 and TTC makes commuting across the city seamless, while nearby trails and green spaces offer balance for outdoor enthusiasts. This is a rare chance to secure a spacious, move-in ready home in a quiet and desirable pocket of Toronto. Don't miss your opportunity to call 1 Davisbrook Unit 12 your new address! (id:61215)
79 Greenock Avenue
Toronto, Ontario
This lovingly maintained 3-bedroom bungalow offers the perfect blend of comfort, convenience, and versatility, making it an ideal home for families, students, or those looking for extra living space. This homes location is unbeatable! Steps to Heather Height's junior public school & park, Henry Hudson middle school, Curran Hall community center, tennis courts, dog park and transit. Minutes from Highway 401, University of Toronto Scarborough Campus, Centennial College Pan AM Aquatic Centre, theatres and shopping. The TTC is within walking distance, the Guildwood GO station is a 10 minute drive south, providing easy access to the rest of the city. The bright and inviting main floor features a spotless well equipped kitchen, offering ample storage & counter space perfect for preparing meals and hosting guests. The layout allows for seamless transitions between the kitchen, dining, and living areas, creating an ideal space for both everyday living and entertaining.The finished basement adds value and great potential, offering a second smaller kitchen, two additional connected bedrooms, a bright, spacious family room, and a three piece bath. Perfect for multi-generational living, hosting friends and family, home office or gym space! A fantastic teen retreat or guest suite with a back entrance for easy access and privacy. Outside, enjoy the serene backyard space, perfect for outdoor gatherings or quiet evenings. Whether you're looking to settle in a quiet family-friendly area or need a home that offers flexibility and proximity to amenities, this bungalow has it all. Dont miss out on the opportunity to make this charming home yours! (id:61215)
291 Kennedy Road E
Toronto, Ontario
Welcome to 291 Kennedy Road, a charming bungalow offering the perfect blend of comfort and privacy ideal for first-time home buyers, upsizers, or savvy investors. The main floor features two bright bedrooms, a modern 4-piece bath, and an open-concept living and dining area perfect for entertaining. Step out from the primary bedroom to your private deck and enjoy a spacious backyard retreat, a rare find at this price point! The finished basement with a separate entrance adds incredible versatility, complete with two bedrooms, a full kitchen, living room, and 4-piece bath. Perfect as an in-law suite. Located in a family-friendly neighbourhood close to transit, schools, shopping, and parks, this is an excellent opportunity to enter the market with a property that offers both lifestyle and long-term value. (id:61215)
20b Leafield Street
Toronto, Ontario
Welcome to your dream home! This stunning, 4 bedroom, 5 bathroom open-concept residence is filled with an abundance of natural light, creating a warm and inviting atmosphere throughout. Modern finishes, including hardwood floors, granite countertops, crown moulding and wainscoting adorned accent walls create a luxurious feeling as you walk through the home. Meticulously maintained by its original owners for the past five years, this home shows pride of ownership at every turn. The backyard has a brand new deck with ample room to lounge and dine, with a privacy screen for the perfect entertainment space. Enjoy the ultimate in convenience with a prime location just minutes from three major highways, making your commute a breeze. You'll also be just a short drive from two of the city's premier shopping destinations, Scarborough Town Centre and Fairview Mall, offering endless options for dining, entertainment, and retail therapy. Perfect for families, this home is situated in a vibrant community with beautiful parks and numerous schools just a short walk or drive away. Don't miss this opportunity to own a nearly-new home in an unbeatable location. (id:61215)
311 - 3050 Ellesmere Road
Toronto, Ontario
Next To Highway 401 And Walking Distance To U Of T Scarborough Campus, Centennial College, Steps To TTC And All Amenities.!!Freshly Painted, Live In Or Buy As An Investment.!! Building Amenities Include Pool, Sauna, Tennis Court & Gym. Wake Up With Ravine View, Great Spacious Layout.!! Freshly Painted And Well Kept Unit!!Includes Hydro, Water And Heat. (id:61215)
623 O' Connor Dr Drive
Toronto, Ontario
3+2 BEDROOMs on O'Connor Dr., single detached bungalow in East York near Coxwell Ave., 2 kitchens, 2 baths, laundry and cold room on separate upper and lower levels with SEPARATE entrance. All windows in the lower level are ABOVE grade. DOUBLE-LANE front yard parking lot with City's PERMIT and attached garage. Close to shops, schools, parks and highway DVP, TTC bus stops near front door of the house. Ceramic and hardwood flooring throughout the upper level living room, bedrooms, kitchen and bathroom. Ideal for multi-generation living, those seeking rental income, developer and investor. Cherry blossom in the backyard in spring welcome the new family of this stunning house. (id:61215)
137 Munro Street
Toronto, Ontario
Architecturally designed, 137 Munro Street balances clean lines and natural textures with moments of playful character. Step into the lofty custom kitchen where original wood beams and maple hardwood floors meet crisp white cabinetry and porcelain surfaces that feel timeless and refined. A contemporary fireplace anchors the gallery that connects the kitchen and living space. And just across the way, the powder room features a playful terrazzo wallpaper that adds a colourful design twist against the homes soft palette. Enjoy full-height, black-framed glass doors that flood the space with natural light and open to the private back patio for a seamless indoor-outdoor feel. Upstairs, the primary suite delivers the comfort and style of a curated boutique stay. Up the glass-panelled staircase, a serene retreat unfolds with a dreamy soaker tub, waterfall shower, double vanity, and separate closets. A spacious second bedroom, 3-piece bath, and flex space complete the upstairs. And the basement? Wide open and ready for whatever you dream up. With natural light, layered textures, and a neutral palette at its core, this home reveals a quiet whimsy that makes it truly unforgettable. And then there's the neighbourhood. Life in South Riverdale has a rhythm of its own, with mornings spent over coffee at a local cafe, afternoons drifting by in leafy parks, and evenings that can take you anywhere from dinner on Queen East to cocktails in Riverside or a bakery stop in Leslieville. The east end always has something waiting, and with TTC routes and the Dundas DVP on-ramp nearby, downtown is only minutes from home. Plus, street permit parking is available and confirmed by the city. (id:61215)
1716 - 38 Lee Centre Drive
Toronto, Ontario
Excellent Value, Excellent Investment! Lovely starter home! Legally registered as a 1 + 1 bedroom but a very comfortably sized 2nd bedroom space with a closet. 1 Parking Underground next to Locker Room w/2 Lockers. Amazing amenities and location proximity to bus & subway transit, shops/mall, schools & 401. (id:61215)
Lower Level - 39 Purdy Place
Clarington, Ontario
Welcome to this beautifully renovated walkout basement apartment located on a quiet cul-de-sac in Clarington. This spacious unit features 2 bedrooms, 1 bathroom, and a modern kitchen filled with natural light. Enjoy direct access to the backyard with serene views of a picturesque pond and breathtaking sunsets. Perfect for small families, this home offers comfort and tranquility with a stylish design. Fabulous location close to all amenities, schools, bus lines, Highway 401 and the 407 extension for an easy commute. Dont miss the opportunity to lease this unique space in a stunning home! (id:61215)

