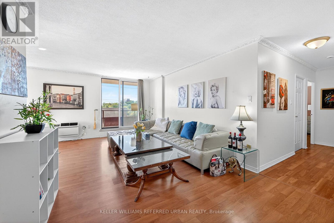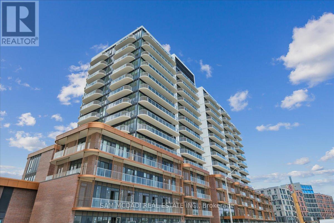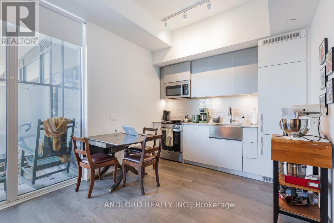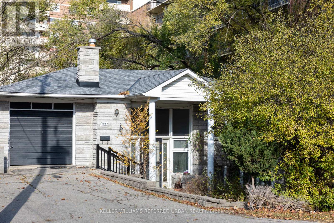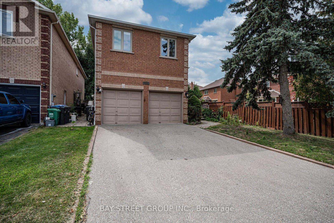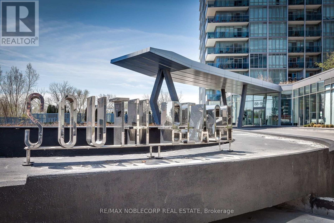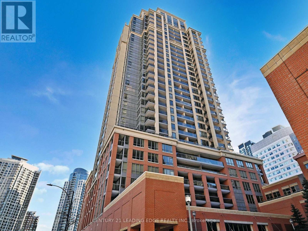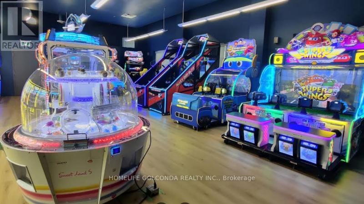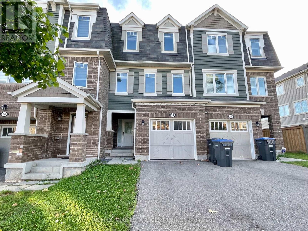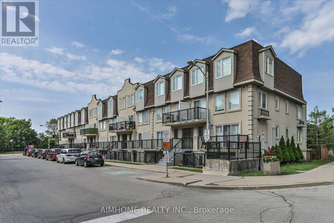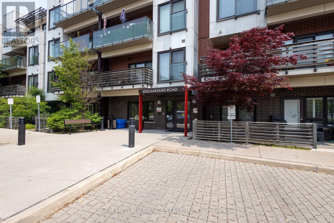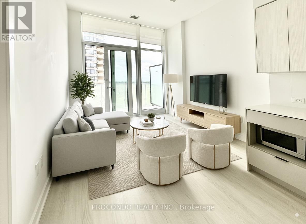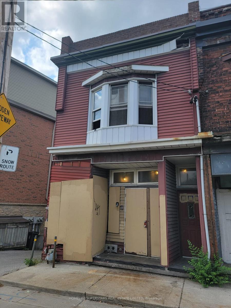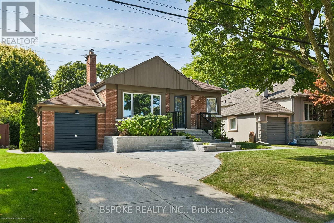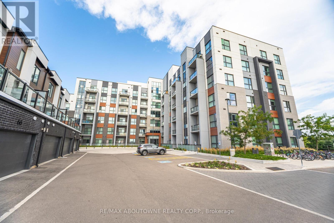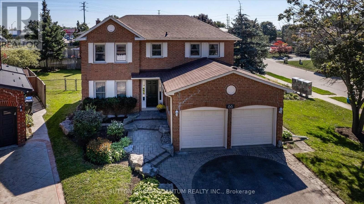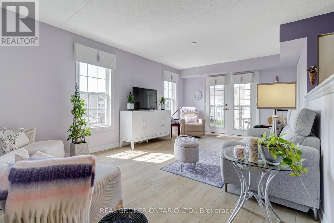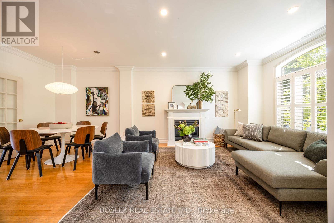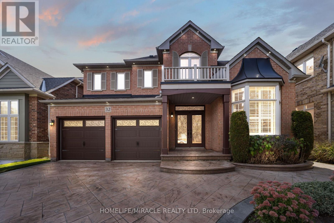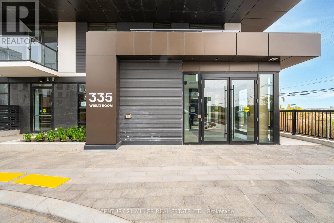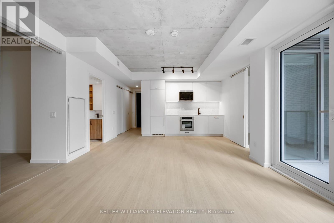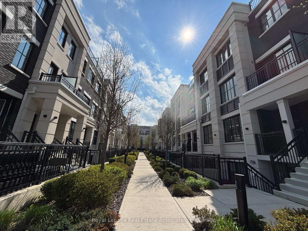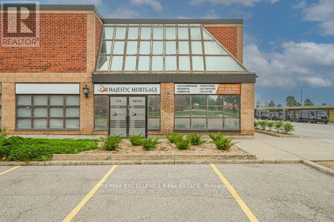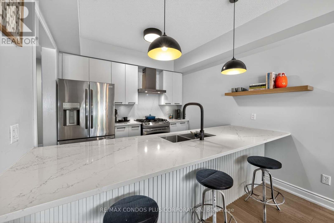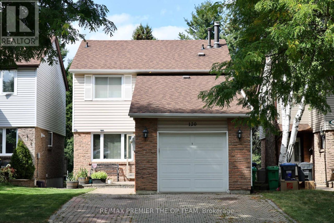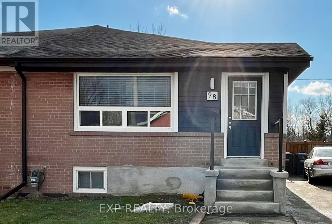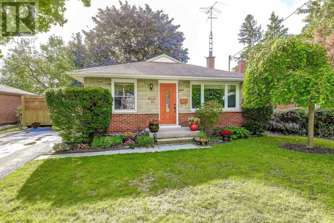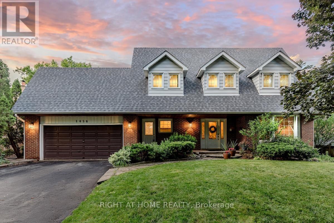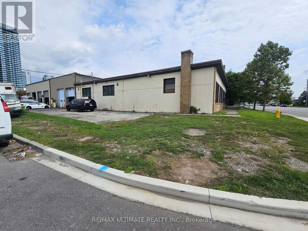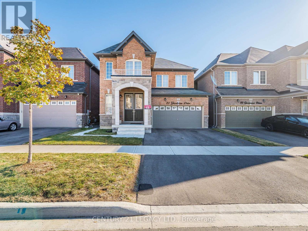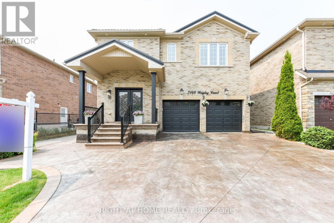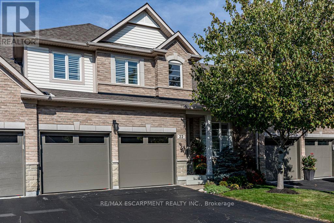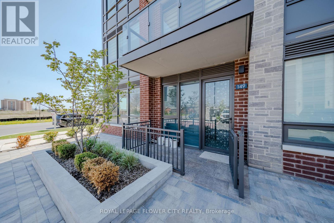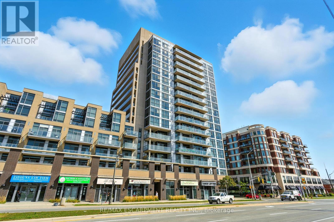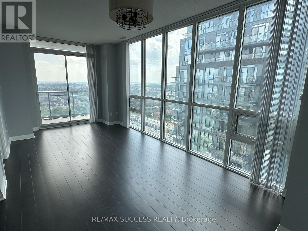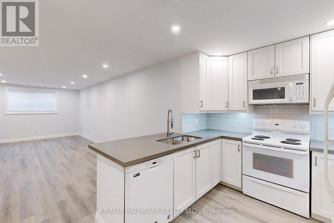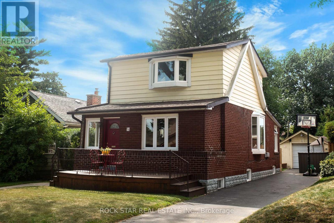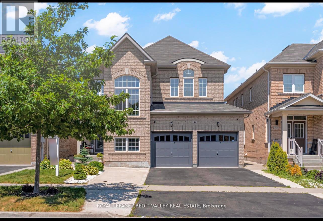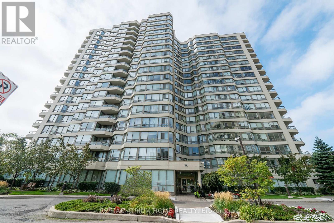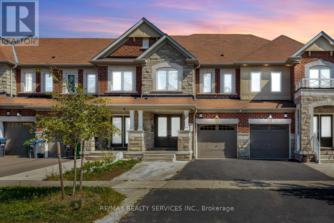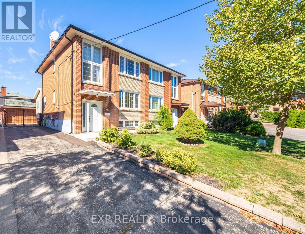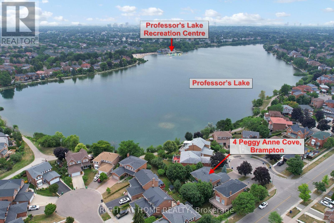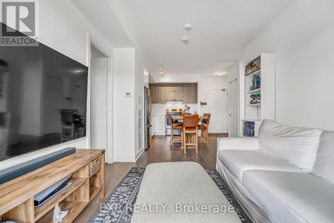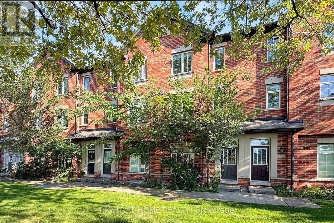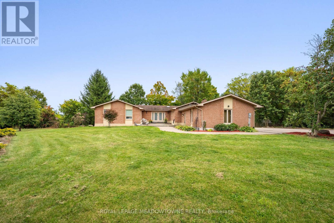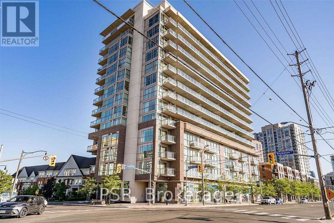Team Finora | Dan Kate and Jodie Finora | Niagara's Top Realtors | ReMax Niagara Realty Ltd.
Listings
401 - 1881 Jane Street
Toronto, Ontario
Fantastic Location! 942 SqFt 2 Bedroom Condo In The Prized Rustic Neighbourhood. Spacious Updated Unit Ready for Your Personal Touch! Kitchen Flows Into An Over Sized Laundry Room. Lots Of Closet Storage Space. Generously Sized 3 Pc Washroom. Large West Facing Balcony. Close To Parks And Recreational Trails, Shopping, Grocery, Hwy 401/400, And TTC Transit At Your Doorstep. 1 Parking & 1 Locker! (id:61215)
1001 - 220 Missinnihe Way
Mississauga, Ontario
Welcome to Brightwater II Port Credits premier waterfront community, where urban sophistication meets lakeside tranquility.This beautiful 2-bedroom, 2-bathroom open-concept suite offers 636 sq. ft. of thoughtfully designed living space, enhanced by floor-to-ceiling windows and a spacious 151 sq. ft. north facing walk-out balcony with sweeping view of the city. Inside, enjoy a modern kitchen with sleek built-in appliances, quartz counters, and ample cabinetry, along with spacious living and dining areas and generous closet space throughout. The unit also includes 1 parking spot and 1 storage locker.Residents of Brightwater II enjoy resort-style amenities, including a 24-hour concierge, fitness studio, yoga space, co-working lounge, entertainment lounge, pet spa, rooftop terrace, and a private shuttle bus to the Port Credit GO Station.Perfectly situated, you are just steps from Farm Boy, Loblaws, LCBO, restaurants, boutique shops, banks, parks, and the Waterfront Trail, with downtown Toronto only 25 minutes away. Whether youre strolling along the waterfront, attending local festivals, or relaxing at home, Brightwater II offers the ultimate balance of convenience, luxury, and natural beauty in one of Mississaugas most sought-after neighbourhoods. (id:61215)
1011 - 270 Dufferin Street
Toronto, Ontario
This Professionally Managed 2 Bed, 2 Bath Suite Combines Modern Style With Everyday Convenience. Featuring An Open-Concept Living, Dining, And Kitchen Area With Sleek Built-In Appliances, Stone Countertops, 9 Ceilings, And Laminate Flooring Throughout. The Spacious Living Room Walks Out To A Large Balcony, While The Primary Bedroom Features A 4-Piece Ensuite Bath. Enjoy The Convenience Of Ensuite Laundry And A Fantastic Location With TTC At Your Doorstep, Plus Easy Access To Shops, Restaurants, Entertainment, The GO Station, CNE, And Liberty Village. With Premium Building Amenities, Including A 24-Hour Concierge, Fitness Centre, Yoga Studio, Media Room, Outdoor Terraces, And An Indoor Childrens Play Area, This Unit Is A Must See! **EXTRAS: Appliances: B/I Fridge, Stove, Dishwasher, B/I Microwave, Washer Dryer Combo **Utilities: Heat, Hydro & Water Extra **Locker: 1 Locker Included (id:61215)
20 Gracefield Avenue
Toronto, Ontario
Surrounded by mature trees and deceptively large inside, 'the little grey home on Gracefield' awaits your magic touch! The massive lot (53 feet wide by 184 feet deep!) was enjoyed for decades by the original owners and truly is the perfect backyard oasis. You could reimagine the interior and move in right away if you wish (and let the developers chase you later). Ultra convenient location in the highly coveted Maple Leaf neighbourhood. Easy walk to schools and just steps to public transit. Super quick access to major highways, Yorkdale Mall and all of life's conveniences. (id:61215)
2702 - 550 Webb Drive
Mississauga, Ontario
Welcome to the top of the city! This bright and beautifully maintained Lower Penthouse unit offers a rare blend of space, privacy, and panoramic view in the heart of Mississauga. With soaring ceilings, oversized windows, and an open-concept layout, this 2-bedroom + den, 2-Full Renovated bath condo feels more like a home than a unit. The flexible den can be used as a third bedroom or a stylish home office ideal for today's lifestyle. Enjoy morning coffee with sky-high views, and unwind in the evening as the city lights come alive. This suite includes ensuite laundry, Big double sized Locker w/ample storage, Two Parking, and a well-sized kitchen perfect for entertaining. Maintenance fees include all utilities, making budgeting a breeze. The building features a long list of amenities pool, gym, concierge, and more plus you're just steps from Square One, transit, dining, and parks. A true gem for professionals, downsizers, or anyone seeking a move-in-ready home above it all. (id:61215)
2524 Paula Court
Mississauga, Ontario
Its prime location near schools, trails, and shopping centers is a significant advantage. This elegant home sits on a peaceful and quiet street at Sheridan Homelands. around 4,800 square feet of living space, it offers a host of impressive features. The kitchen is a culinary haven with a walkout to a private backyard and inground swimming pool. The spacious family room features a fireplace, and there's also a main floor office. Convenient main floor Laundry and interior entrance to garage. Five Bedrooms upstairs and Finished basement with 1 Kitchen and 3 bedrooms & 3-piece bathroom, separate entrance (Potential Income) $2500/month. Very rare opportunity to own your dream home or for investment. A must-see. (id:61215)
2212 - 88 Park Lawn Road
Toronto, Ontario
Step into a exceptional residence at South Beach Condos. This 2 bedroom + den suite, features stone counters, marble finishes, custom built-ins in every wardrobe, a walk-in closet, elegant mouldings, mirrored accents, and an electric fireplace; every detail reflects refined style. The sleek European kitchen flows seamlessly into a bright, open living space framed by unobstructed north views. Beyond the suite, indulge in the South Beach lifestyle indoor + outdoor pools, a world-class fitness centre, spa, 24/7 concierge, guest suites, and entertainment spaces. Situated in Humber Bay Shores, you're steps from the waterfront, dining, cafés, trails, and boutique shopping, with effortless access to downtown via TTC or the Gardiner. This is more than a condo it's a statement of elevated living. (id:61215)
710 - 4080 Living Arts Drive
Mississauga, Ontario
Welcome to 4080 Living Arts Drive, Unit #710, a freshly painted 853 sq' corner unit that blends modern living, elegance, and stunning city views. This spacious 2-bedroom, 2-bathroom condo features a desirable split-bedroom layout, offering added privacy and versatility, ideal for anyone seeking a peaceful retreat. Wraparound windows flood the space with natural light, providing unobstructed views of Mississaugas iconic City Hall and Celebration Square. The open-concept design is perfect for both entertaining and relaxation. Hardwood floors run throughout, and the modern kitchen includes granite countertops, open shelving, and an integrated wine rack for style and convenience. The built-in counter over the all-in-one laundry unit serves as an ideal folding surface, enhancing organization and everyday efficiency. Whether enjoying morning coffee with panoramic views or stepping out to explore City Centre, this condo connects you to everything Mississauga has to offer. Square One Shopping Centre, fine dining, and entertainment options at Celebration Square and the Living Arts Centre are just steps away. Prime location offers unbeatable convenience, with easy access to MiWay, GO Transit, and the upcoming LRT. Highways 403, 401, and 407 are also easily accessible, making commuting a breeze. The building provides top-notch 4th floor amenities, including an indoor pool, fitness centre, sports lounge, theatre, party room, guest suites, and 24-hour concierge service. ***A rare bonus of two underground parking spots, conveniently located near the elevator, adds great value*** The buildings main level includes commercial spaces such as Second Cup, a Medical Centre, several restaurants, and direct access into Rabba Fine Foods. With a prime location, modern finishes, and exceptional amenities, this condo offers outstanding value. Dont miss this incredible opportunity to call it home! (id:61215)
4 - Dunwin 2150 Drive
Mississauga, Ontario
Excellent Opportunity To Own & Operate A Thriving Family Entertainment & Event Venue! Nearly 5,000 Sq.Ft. Of Play Space Featuring 32 Arcade Games, Highly Popular Tufting Studio, Private Party Rooms & Corporate Team-Building Events. This Is a True Turnkey Business - Modern Décor, Equipped Facilities, Trained Staff, Online Booking System, Social Media Channels, Established Procedures and Loyal Customer Base. Strong Financials With Projected Annual Revenue $200,000+ And Consistent Cash Flow. Huge Growth Potential With Themed Events, Workshops, Food & Beverage, Weekday Rentals, Summer Camps Or Franchising. Prime High-Traffic Location, Open 7 Days/Week With Favourable Lease & Ample Free Parking. Don't Miss This Rare Opportunity To Own One Of Mississauga's Go-To Entertainment Destinations! (id:61215)
14 Quillberry Close
Brampton, Ontario
Spacious & Elegant 3 Bedroom, 3 Bathroom Freehold Townhouse! Move-In Ready! Open Concept Living With Laminate Flooring In Living And Dining Rooms. Spacious Kitchen With Breakfast Area - Eat-In Space. Access From Garage To Home. No Sidewalk! Long Driveway- Can Park 2 Cars. Master Bedroom Has An Ensuite Bath & Walk-In Closet. 2 Other Good Size Bedrooms. Walk Out To Backyard From Main Floor- Family Room/ Extra Bedroom. Garage To backyard Access! Close To The Go Station, Public Transit, Schools, Library, Parks, Grocery, Dairy Queen, Gas Station. Newer Appliances! *No Pets *No Smoking (id:61215)
1036 - 55 George Appleton Way
Toronto, Ontario
This stylish and spacious condo townhouse features 2 bedrooms plus a den, 2 bathrooms, and a private backyard. The open-concept layout offers a bright and functional living space, featuring an expansive master bedroom and a large den with versatile use. Enjoy the privacy of your own dedicated front entrance. Freshly painted and owner cared for. Great walking score, and conveniently located near Highway 401, providing easy access to all major destinations and a hassle-free commute. Just minutes from Yorkdale Mall, TTC bus routes, and more! (id:61215)
211 - 5025 Harvard Road
Mississauga, Ontario
Step into style and comfort with this bright, open-concept 2-bedroom 2-bathroom condo in the vibrant Churchill Meadows community. Designed with functionality and flair, this thoughtfully laid-out unit is ideal for professionals, first-time buyers, or anyone seeking convenience in a well-connected neighbourhood. Inside, you'll be welcomed by soaring 9-foot ceilings and sun-filled windows that bathe the space in natural light. The contemporary kitchen is both sleek and practical, featuring granite countertops, stainless steel appliances, and a large centre island, perfect for everyday dining. Enjoy seamless flow from the living area to your private balcony, offering a quiet view that's perfect for morning coffee or relaxing after a long day. Durable laminate flooring throughout adds warmth and continuity. This well-maintained building includes lifestyle-friendly amenities: a full fitness centre, a party room, community green space, and a playground. For added ease, the unit comes with one parking space, a dedicated locker for extra storage, and in-suite laundry. Situated just minutes from Erin Mills Town Centre, Credit Valley Hospital, top-rated schools, transit options, and major highways - 403, 401 & the QEW. This location offers unmatched access to everything you need. (id:61215)
619 - 3883 Quartz Road
Mississauga, Ontario
Stunning 1+Den Condo at M City 2 in the Heart of Mississauga! Enjoy floor-to-ceiling windows, a spacious balcony, and luxury amenities. Live steps away from Square One, top schools, dining, and entertainment. Perfect for young professionals and small families! This Is A Beautiful Unit With 10FT Ceiling, Large L-Shaped Balcony, 2 Full Baths, Functional Den Can Be Used As Office or 2nd Bedroom. Building Amenities: Salt Water Outdoor Pool, 24 hours concierge, Exercise Room, Outdoor BBQ's, etc. Minutes to Public Transit, Square One, YMCA, Restaurants, Parks & Trails, HWY 403 & other Major Highways. 1 Parking & 1 Locker. (id:61215)
2553 Dundas Street W
Toronto, Ontario
Developers, Builders & Investors, An Opportunity To Own A Piece Of Real Estate In The Highly Desired High Park North Community | Property Sits On A Commercial/Residential Cr2 Zone Currently Divided Into Two Separate Units With The Potential For A Third | The Rear Structure Has Potential To Be Converted Into Live/Work Space | Make This Your Multigenerational Home, Income Property Or A Home Where You Live & Rent Out A Portion | Steps To Everything You Need: High Park, Subway Stn., Go/Up Express, Junction Shops & Eateries, Bloor West Village And Roncesvalles (id:61215)
70 Jopling Avenue N
Toronto, Ontario
Bright and cheerful three-bedroom, two-bathroom bungalow in a family-friendly Etobicoke neighbourhood backing onto Green Space. Freshly painted and lovingly maintained, the mainhouse has been upgraded with energy efficiency in mind: new windows and a high-efficiency furnace, updated brick and attic insulation, new dryer. Inside, you'll find a welcoming living room, a formal dining room, and an updated eat-in kitchen with original character. The finished basement offers a huge recreation room, second bathroom, ensuite laundry, and an extra freezer. Tenants can park a car on the paved parking pad. The home shares the lot with a separate, very private addition where the friendly owner lives part-time - utilities are split, with the owner covering 30%. Steps to schools, parks, trails, Kipling subway, GOTransit, and TTC. No pets, no smoking.Area Amenities: Walking Distance Kipling Ave TTC Bus Stop 1/3 km. Walking Distance (10 min.)to Kipling Subway Transit Hub 1 km W/ GO Station. Across the street from Our Lady Peace Catholic(French immersion) School. Walking distance to Wedgewood Public School 12 km Walk to MimicoCreek/Echo Valley Park bicycle and walking trail system 3/4 km (id:61215)
317 - 50 Kaitting Trail
Oakville, Ontario
Welcome to 50 Kaitting Trail, Unit 317 in North Oakvilles Glenorchy neighbourhood. A private bedroom is available in this bright 2-bedroom, 2-bathroom condo, shared with one tenant. The unit offers a comfortable shared living area, in-suite laundry, and access to great building amenities, including a fitness studio, resident lounge, rooftop terrace with BBQs, and visitor parking. Utilities are shared between tenants. Transit is right at your doorstep with bus stops at 6th Line and Kaitting Trail, making commuting easy. Shops, schools, and parks are nearby, creating a convenient and welcoming place to call home. (id:61215)
66 Corkett Drive
Brampton, Ontario
Well-maintained Detached 4 BDRM, 4 Washroom home located in the desirable Northwood Park Community near schools, places of worship, shopping, major highways & public transit. Beautiful over-sized corner lot with lovely gardens and interlock has an in-ground lawn sprinkler system as well as fully fenced, south-facing, massive back yard! Finished basement with rec rm, wet bar, 2pc washroom and plenty of storage space! A must see! Attached Double Garage and double wide driveway. (id:61215)
313 - 1460 Bishops Gate
Oakville, Ontario
This rare 2-bedroom, 2-bathroom corner suite is filled with natural light from every angle and has been lovingly maintained by its original owner. Designed with both privacy and functionality in mind, the split bedroom layout includes a spacious primary retreat with a walk-in closet and sleek 3-piece ensuite.The second bedroom enjoys its own private balcony, while the open concept living and dining area flows seamlessly to a large private terrace, perfect for morning coffee or evening cocktails. The kitchen stands out with abundant storage and prep space, making it equally suited for everyday living or entertaining friends.Set in a quiet, low-rise building, this home is surrounded by Glen Abbeys renowned trails, parks, and top-rated schools, while just minutes from shops, dining, and major highways (QEW and 407). A rare opportunity to live above it all in one of Oakville's most sought-after communities. (id:61215)
5 Lukow Terrace
Toronto, Ontario
Nestled in a private enclave at the edge of Sorauren Park, this bright and welcoming Victorian-inspired home is a hidden gem in the heart of Roncesvalles. Built in 1999, it blends timeless character with the peace of mind of modern construction and mechanicals, offering nearly 3,000 sq. ft. across four light-filled levels. Inside, the rare wide clear-span design, tall ceilings, and generous windows create airy, inviting spaces. The family-sized eat-in kitchen is perfect for gatherings, with updated appliances, pantry storage, and natural light that pours in for morning coffee, homework, or entertaining. Upstairs, find convenience and comfort: a renovated family bath with glass shower and soaker tub, second-floor laundry, and a third-floor retreat with vaulted ceilings, skylights, ensuite, and a dreamy rooftop terrace with skyline views easily transformed into a primary suite oasis. The high, dry basement with water management, separate entrance, and cantina storage offers flexibility for a gym, rec room, or teen/in-law suite. Outdoors, enjoy a low-maintenance fenced yard with stone patio, garden, and laneway access, plus an upper lounge with retractable awning. Steps from Sorauren Parks farmers market and festivals, top schools, Charles G. Williams playground, High Park, St. Joes, Railpath, Sunnyside Pool, MOCA, cafes, shops, and transit this is Roncesvalles living at its best, with the ease of a newer home and none of the upkeep of a century property. (id:61215)
23 - 2120 North Park Drive
Brampton, Ontario
Calling All Fitness and Health Enthusiasts! Looking To Step Into A Recognized And Profitable Brand In The Booming Health & Wellness Industry? Now Is Your Opportunity To Own This Established Freshouse Juice Bar Franchise, With Locations Across The GTA! Prime Opportunity For Entrepreneurs, Experienced Or First-Time Business Owners, And Families. With A Loyal Customer Base, Modern Setup, And High-Traffic Location, This Business Is Built For Continued Success. Complete Turnkey And Strong Sales. Surrounded By Traffic Generators With Established Businesses Like Mr.Singh's Pizza, Asian Food Centre And Other Major Tenants. This Property Offers Exceptional Exposure, Steady Foot Traffic, And Strong Long-Term Growth Potential. (id:61215)
32 Xavier Court
Brampton, Ontario
Welcome to this stunning detached home nestled in a peaceful cul-de-sac the perfect setting for families seeking privacy, safety, and serenity. Situated on a premium lot, this beautifully maintained home offers a spacious and functional layout with bright, sun-filled living spaces throughout.The main floor features an inviting foyer, open-concept living and dining areas, a den which can be used as an office, a modern kitchen with stainless steel appliances, and a big family room with a fireplace ideal for entertaining or family gatherings. Upstairs, you'll find four generously sized bedrooms, including a luxurious primary suite with a private ensuite bath. A big basement has a potential usable space! The double garage and extended driveway provide ample parking. Located close to highways, top-rated schools, parks, shopping plaza & golf course! (id:61215)
404 - 335 Wheat Boom Drive
Oakville, Ontario
Minto Oakville 2 bedroom one Bathroom Corner unit In Joshua Meadows community.Beautiful bright spacious layout, this suite features many upgraded finishes,including 9-foot smoothing ceilings. spacious kitchen with an island, backsplash, and stainless steel appliances . Open connects to the living room ,walk-out to a balcony .The unit comes with one underground parking. Enjoy convenient access to the 403 and 407, grocery stores hospitals and many amenities. (id:61215)
331 - 689 The Queensway Street
Toronto, Ontario
Never been lived in 2 bedroom, 2 bathroom suite available for rent October 1st at Reina Condos! Beautiful South West exposure over looking the courtyard. Designed with both style and comfort in mind, this suite features airy 9-foot ceilings, wide-plank vinyl floors throughout, and sleek window coverings (to be installed). The modern kitchen is a true standout with quartz countertops, upgraded backsplash, and new stainless steel appliances. High-speed internet is included in the lease for added convenience. Residents enjoy access to a fully equipped fitness centre, calming yoga studio, lively kids playroom, stylish party and games rooms, and a shared library. The landscaped courtyard is perfect for working outdoors or unwinding in the fresh air. Situated in a vibrant community, the building is steps to transit, shopping, schools, and green spaces. Parking available for rent at $225 per month. (id:61215)
728 - 665 Cricklewood Drive
Mississauga, Ontario
An incredible opportunity to enter the market in one of Mississauga's most desirable neighbourhoods - Mineola! This bright and spacious, freshly painted, 2-bedroom, 2-bathroom condo townhouse offers 1,284 sq ft across two levels, plus a stunning sun-filled rooftop terrace. The open-concept main floor features pot lights and a modern kitchen with stainless steel appliances and a large pantry, overlooking the living/dining area. Upstairs, you'll find two generous bedrooms with double closets, including a primary suite with a private 4-piece ensuite. A separate 3-piece bath serves the second bedroom and guests. Enjoy outdoor living at its best on the expansive rooftop terrace, complete with gas BBQ hookup and water hose - perfect for entertaining. Located minutes from the lake, parks, trails, Port Credit, GO Station, QEW, schools, Community Centre, golf courses, and more. A perfect start for first-time buyers in a vibrant, connected community! (id:61215)
26 - 7370 Bramalea Road
Mississauga, Ontario
Exceptional corner commercial office unit in the heart of Mississauga, offering a rare combination of turnkey finish, flexible layout, and strong investment potential. Ideally located with close access to Highways 410/401/407, Bramalea GO Station, the airport, and a wide range of amenities. This property is essentially two units in one, each with its own separate entrance, Suite 1 features 10 private offices, 1 board room a spacious reception/waiting area, printer/utility room, kitchen and washroom. Suite 2 provides 2 private offices and a separate washroom perfect for independent operations or sub-tenants. Best unit in the building being a corner close to maximum parking for staff and visitors, a truck-level loading dock, and the ability to add a 2nd-floor mezzanine to increase square footage (buyer to verify). The fully finished interiors make it easy to move in or lease immediately, and the configuration is ideal for investors: individual offices can be rented separately to generate multiple income streams. Permitted uses are extensive and include real estate or mortgage brokerage, law or immigration practice, accounting firm, professional services, religious/community centre, and many other business types. Whether you are an owner-user seeking a prestigious office presence or an investor looking for strong rental potential, this property delivers unmatched flexibility and long-term value. Don't miss this income-producing, move-in-ready opportunity! (id:61215)
4 - 1491 Plains Road W
Burlington, Ontario
Where Modern Style Meets Everyday Convenience! Welcome to 1491 Plains Road West, a fully turnkey, energy-rated townhouse in the heart of Aldershot, Burlington. Enjoy over $70,000 in stunning upgrades, including a brand-new chic White Kitchen with quartz backsplash & counters, modern black matte faucet, designer lighting, new 7.5" Wide Plank Engineered Hardwood floors, fresh baseboards, trim, and custom window coverings...this home is a seamless blend of style and comfort at an incredible price point. Want more? Step outside into your very own private, backyard oasis, backing onto serene green space with no rear neighbors, complete with a Jacuzzi Hot Tub (2022), Patio, Large Deck and Garden Shed. Your perfect retreat to unwind, take in the sunsets, and enjoy the peaceful scenery after a busy day. Featuring 3+1 Bedrooms, 3 Updated Bathrooms, and soaring 9-ft California ceilings, this home is ideal for downsizers or anyone craving low-maintenance, stylish living in a prime, commuter-friendly location. Upstairs, you will discover three spacious Bedrooms plus a versatile office/flex area, perfect for working from home or creating a cozy reading nook. The Primary Bedroom Retreat Overlooks the Green Space with an updated three-piece en-suite bath, featuring two closets, including a large Walk-In. This is your opportunity to live in an intimate 14-town complex, close to the Aldershot GO, Royal Botanical Gardens, downtown Burlington, Lake Ontario, Marinas, with easy access to Highways 403, Dundas, Waterdown, and Hamilton. Book your Private Viewing Today. See Video Tour for more! (id:61215)
120 Royal Palm Drive
Brampton, Ontario
Bright and spacious 2-bedroom, 1 full bath basement apartment with a private separate entrance in the desirable Heartlake East community of Brampton. The unit features an open-concept living area with potlights throughout, a functional kitchen with appliances, and two generously sized bedrooms. A full 4-piece bathroom and ensuite laundry add to the convenience. Located in a quiet, family-friendly neighborhood close to Heart Lake Conservation Area, schools, parks, shopping plazas, public transit, and Hwy 410, this apartment offers comfort and accessibility in a prime location. Tenants to pay 40% of utilities upon occupancy. 1 parking space included. (id:61215)
1 - 98 Corby Crescent
Brampton, Ontario
Welcome to this bright and sunny FULLY renovated 3 bedroom 1 bathroom home! Freshly painted and professionally renovated. Practical entryway leads to Open concept living and dining room. Galley kitchen features custom cabinetry, natural lighting and stainless steel appliances. 3 good sized bedrooms, new flooring, tiles and trim throughout. Ensuite laundry and central air. Shared backyard. Tenant pays fixed utilities of $250/month which includes internet, all utilities and 3 parking spots. Located on a quiet family friendly street. (id:61215)
1216 De Quincy Crescent
Burlington, Ontario
Welcome to 1216 De Quincy Crescent A Hidden Gem in Burlington's Sought-After Mountainside Neighborhood! This charming 3-bedroom, 1.5-bath home sits on a rare, oversized ravine-style lot, offering the perfect blend of privacy and natural beauty. Mature trees surround the property, creating a serene backdrop for outdoor living, while a sparkling pool and spacious side deck make this home an entertainers dream. Inside, enjoy a warm and inviting layout filled with natural light. The finished lower level boasts large above-grade windows and a cozy gas fireplace in the rec room ideal for family movie nights or relaxing with friends. The functional floor plan offers generous living space throughout, with well-sized bedrooms and ample storage. Located in a family-friendly area with easy access to parks, schools, shopping, and transit, this home combines comfort, charm, and convenience. Whether you're relaxing poolside or entertaining guests under the trees, 1216 De Quincy Crescent offers the lifestyle you've been waiting for. (id:61215)
1456 Ballyclare Drive
Mississauga, Ontario
Welcome to 1456 Ballyclare Drive - The House That Checks All The Boxes! This Cape Code Style 2 Story Detached Home Has The Ultimate Curb Appeal is Located on One of The Quietest Streets in the Credit Woodlands with Steps to Direct Access to Erindale Park. With over 3500 total Living Square Feet This House is Perfect for Family Gatherings, Entertaining and Many Memories to be made. The Kitchen Overlooks and Walks Out to The Beautifully Landscaped Backyard. This Salt Water Pool is Well Designed and Laid Out to Provide Backyard Grass, a Patio, and a Changing Area All Surrounded by Mature Landscaping Creating Ideal Privacy and The Ultimate Experience Throughout The Season.The Square Footage in The Full and Finished Basement is Exceptionally Versatile as It Can Be Used as a Flex Space for Kids Play Area, Extra Entertainment Space, A Guest Space with Two Bedrooms or Even an in-law suite. With a Kitchenette Renovated in 2023 and an opportunity for a full washroom this layout has you covered! (id:61215)
314 Evans Avenue
Toronto, Ontario
Rare availability of approximately 6000 sq ft freestanding industrial with office space at QEW/Gardiner and Kipling. Excellent Evans Ave and Arnold St corner frontage with parking. Easy QEW/Gardiner access. 600 Volt 200 Amp electrical service. E 1.0 Zoning allows for many uses. Trades, Warehousing, Manufacturing, Distribution etc... Clean Automotive use possible pending landlord's approval. 2 drive-in doors 14'H x 12'W. The industrial ceiling varies roughly 50% 22 feet and 14 feet clear height. Convenient office space with 3 washrooms. Well lit. Clean epoxy floors. Ready for your business. (id:61215)
21 Goodview Drive
Brampton, Ontario
Welcome to The Cherisa Elevation B in Mayfield Village, Brampton! This stunning detached 4-bedroom, 4-bath home offers approx. 2,350 sq. ft. of thoughtfully designed living space in one of Brampton's most desirable family communities. The main floor boasts an open-concept layout with a bright living/dining area and a modern kitchen that serves as the heart of the home. Large windows bring in abundant natural light, creating a warm and inviting space perfect for family gatherings and entertaining. The kitchen offers ample storage, prep space and room for casual dining. Upstairs, discover four generous bedrooms, including a luxurious primary suite with his/hers walk-in closets and private ensuite bath. Additional bedrooms provide flexibility for children, guests, or a home office, with multiple bathrooms ensuring convenience for the whole family. The home also features a private backyard ideal for barbecues, play, or quiet evenings outdoors. Designed with families and first-time buyers in mind, The Cherisa offers both the space and versatility needed to adapt to changing lifestyles. Located in Mayfield Village, this home is surrounded by excellent schools, parks, shopping, dining, and easy access to transit and highways. Its a safe, welcoming neighborhood designed for family living and long-term growth. Why choose The Cherisa? Families will appreciate the spacious bedrooms, open living areas, and proximity to amenities. First-time buyers will value the opportunity to own a modern detached home in a thriving, master-planned community. With style, comfort, and functionality, this home is truly the complete package. Don't miss your chance to make The Cherisa your NEW HOME. Book your private viewing today and experience all that Mayfield Village has to offer! (id:61215)
7148 Wrigley Court
Mississauga, Ontario
Immaculate 4+1 Bedroom Home with Custom Finishes in a Great Neighborhood! Pride of ownership shines in this beautifully upgraded 4+1 bedroom home located in a highly desirable, family-friendly neighborhood, just minutes from Highways 401, 407 and 403.The main floor features a stunning kitchen finished in antique white cabinetry, offering ample storage, soft-close doors, built-in garbage disposal, and numerous high-end upgrades. Marble flooring and premium Bosch appliances complete this elegant space. Throughout the home, you'll find hand-scraped hardwood floors on the main and upper levels, with no carpet anywhere. The home features smooth ceilings and has been freshly painted in modern, neutral tones. All bathrooms have been beautifully custom built with quality finishes. The primary suite offers a luxurious escape with a spa-like ensuite and a custom walk-in closet, providing both comfort and style. Step outside to enjoy a professionally landscaped backyard featuring perennial gardens, a stamped concrete driveway and patio, and a large shed for extra storage. A durable metal roof with extended 50 year transferable warranty adds lasting value and curb appeal. Brand new AC (2024), HWT (2022) and Furnace are all owned. To top it all off, the fully finished basement includes a separate entrance, a full kitchen (2 separate kitchens in home), a spacious bedroom, separate laundry (2 separate laundry rooms in home), and a modern 4-piece bathroom ideal for extended family, guests, Airbnb income potential. Lots Of Amenities At Your Doorstep Don't Miss This Opportunity (id:61215)
22 - 4220 Sarazen Drive
Burlington, Ontario
Absolutely stunning executive bungaloft in sought-after complex backing on to the 10th fairway of Millcroft Golf Club! 2,281 sq.ft. of beautifully updated open concept living space filled with natural light. Updated eat-in kitchen with stainless steel appliances (including gas stove and wine fridge), island, quartz countertops and glass subway tile backsplash. Spacious living/dining with vaulted ceiling, gas fireplace and walkout to private deck and patio with gas BBQ hookup and stunning golf course setting. Main level primary bedroom with a gorgeous spa-inspired 4-piece ensuite and walk-in closet. Upper level features a large loft/family room, a second bedroom and a 4-piece bathroom. Additional features and high-end finishes include 9' ceilings on the main level, hardwood floors, California shutters, pot lighting, skylights and updated furnace (2024)! Double drive and double garage with inside entry to main level laundry/mudroom. 2 bedrooms and 2.5 bathrooms. (id:61215)
149 - 65 Attmar Drive
Brampton, Ontario
Beautiful corner unit on ground floor with clear view. Boutique condo development in Bram East by Royal Pine. 1297 sq ft as per builder floor plan. Open concept living/dining area with full size kitchen. Excellent location close to all major amenities. Laminate flooring throughout with 9' ceiling height. Stainless Steel appliances in kitchen with quartz counters. Unit comes with 2 (Tandem) parking spaces and 1 storage locker. Master bedroom with walk in closet and ensuite bath. Bright unit with big windows. (id:61215)
202 - 1940 Ironstone Drive
Burlington, Ontario
Unique 2-Storey unit comes to market, 1 bed + Den, 1.5 bathroom loft. Offering a unique combination of space and style, and located in Uptown Core. Includes floor to ceiling windows that flood the space with Natural light, an expansive private terrace with Astroturfing. Upgraded Kitchen Cabinets, Granite Countertops & Stainless Steels appliances. Main floor includes a 2-piece bathroom, kitchen and living room. Upstairs, Primary bedroom includes Oversized closets & laundry that boasts with natural light, also includes a 4-piece bathroom. Close to restaurants, shops, parks and schools. You don't want to miss out on this Gorgeous Unit! (id:61215)
1909 - 5025 Four Springs Avenue
Mississauga, Ontario
A stylish 19th-floor corner unit in Mississaugas vibrant Hurontario neighbourhood. This modern condo offers an open-concept layout with floor-to-ceiling windows showcasing stunning city views, a private balcony, and a sleek kitchen with stainless steel appliances and granite countertops. Residents enjoy premium amenities, including a fully equipped gym, indoor pool, and 24/7 concierge, all just steps from Square One, top restaurants, and the upcoming Hurontario LRT. With easy access to Highways 403, 401, and QEW, plus secure parking and a locker, this home is ideal for professionals and small families seeking convenience and style (id:61215)
Lower - 36 Farley Crescent
Toronto, Ontario
Bright & spacious 2 bedroom lower unit in quiet family oriented neighbourhood. Newly renovated from top to bottom! Featuring 9 ft ceilings, pot-lights, and a large picture window. This contemporary space has laminate flooring throughout for easy maintenance. The kitchen is fully equipped with pristine appliances, quartz counters, and ample storage. Large bedrooms with built-in closets and desirable split layout. Bonus exclusive use of side-yard patio extends your living space outdoors. Close to schools, parks, shopping, major highways and airport. Available anytime. (id:61215)
36 Frances Avenue
Toronto, Ontario
Endless potential on a rare 40' x 140' lot! Detached garage offers options for a studio, workshop or garden suite. The lot provides room to expand or create a backyard oasis. Walking distance to Lake Ontario, Stores, Trails and Parks, with easy access to Top Schools, Downtown, Airport and Major Highways. Ideal for homeowners seeking space, investors or those dreaming of a customizable property in a highly desirable, convenient location. (id:61215)
44 Walbrook Road
Brampton, Ontario
Presenting a Beautifully Upgraded CUSTOM Luxury Residence which is thoughtfully designed by Owners in the most sought after Neigbhorhood of Credit Valley. HIGH END Upgrades of $130,000taken From the Builder AND a LEGAL Basement Apartment of $100,000,With Separate Living Area and Full Bathroom for Owners or In-Law suite. This Stunning Home offers over 4,000 sq. ft. of Total Living Space with 4 + 3 Bedrooms and 6 Bathrooms. Enter the Main Floor which Features soaring9 Feet Smooth ceilings, Upgraded Engineered Oak Hardwood Flooring and Upgraded Oak Railings on Main and Lower Level. A sun-filled open-concept Layout offers Spacious Living and Dining with Coffered Ceiling , plus a Cozy Family Room with Fireplace and Custom Stone Wall surround. High Upgrade Level 3rd, Floor Tiles in Foyer, Kitchen, Powder Room and Laundry. The Modern Gourmet Kitchen is the heart of the home, boasting UPGRADED GRANITE Countertops, Stainless steel appliances, LARGE CUSTOM Island with breakfast bar, and generous and UPGRADED Cabinetry, BUILT-IN Double Combo Ovens cabinets and Crown Moulding for the Modern Kitchen Upstairs ENJOY Four spacious bedrooms, each with Ensuite Bathrooms meticulously designed . The luxurious Primary Suite offers a SITTING AREA / Library and Double Walk-in closets and a Spa-like 5-pcEnsuite with Whirpool with 6 Jets in Master Ensuite Tub and ALL HIGH END Tiles, Faucets and Accessories. Three Spacious Bedrooms with all Ensuites and . Separate Entrance done from the Builder, Rental Income Potential (Approx. $2200). The exterior is just as impressive, with a$30K Backyard Oasis Featuring Gazebo and Concrete Patio, and plenty of space to Relax or Entertain. Double car garage with inside entry plus extended driveway. Located minutes from WALMART, schools, Parks , GO Station and major highways (401/407). With over $230,000 in upgrades, this turnkey home blends luxury, comfort, and convenience a must-see for Families looking for a Luxury Living. (id:61215)
Ph11 - 75 King Street E
Mississauga, Ontario
With soaring 10 ft ceilings and breathtaking panoramic views, this one-of-a-kind, fully renovated 2-bedroom, 2-bathroom sub-penthouse is the perfect blend of luxury and comfort. Comes with 2 side-by-side parking spots for ultimate convenience.The property boasts marble flooring throughout the entry hall, kitchen, and both bathrooms, reflecting timeless quality and elegance. While the bathrooms are not newly renovated, they have been exceptionally well maintained a true pride-of-ownership, owner-occupied home.Recent upgrades include: marble kitchen countertops, all brand-new appliances (dishwasher, stove, range hood, fridge, washer & dryer), German Limenled flooring in the secondary bedroom, new curtains, and freshly painted interiors with modern lighting. Designed with open-concept living, this home is ready to impress.From this exclusive corner end-unit, the views are second to none: enjoy the CN Tower on Torontos downtown skyline, the bustling Mississauga City Centre, and the lush green forests of North York all from the comfort of your home.All building amenities are conveniently located downstairs. Perfectly situated just minutes from the GO Station, Square One Mall, major highways, hospital, and the future LRT. A rare opportunity to own a meticulously cared-for residence that offers not just a home, but a refined lifestyle. (id:61215)
100 Golden Springs Drive
Brampton, Ontario
Stunning 3-Bedroom Freehold Townhome with Finished Walkout Basement & In-Law Suite! Welcome to this beautifully maintained freehold townhome located in a prime, family-friendly neighborhood close to top-rated schools, shopping, transit, and major amenities. This spacious home features 3 bedrooms, 4 bathrooms, and a finished walkout basement complete with a second kitchen and in-law suite ideal for multi-generational living or potential rental income. Enjoy the convenience of covered front and back porches, offering easy access and outdoor comfort. The main level boasts hardwood stairs and gleaming hardwood flooring throughout, with a modern open-concept layout perfect for entertaining. The kitchen is a chefs delight with stainless steel appliances, subway tile backsplash, and ample cabinetry. Upstairs, the primary bedroom features a luxurious 5-piece ensuite bath and a walk-in closet. Two additional spacious bedrooms, second-floor laundry, and large windows throughout the home bring in abundant natural light.This move-in-ready gem is a perfect blend of comfort, style, and functionality. Don't miss out on this exceptional opportunity! (id:61215)
35 Clairton Crescent
Toronto, Ontario
Welcome to 35 Clairton Cres, a home that has been lovingly owned by the same family for almost 40 years! Located in the Rockcliffe-Smythe area, this property offers incredible potential for the next owner to make it their very own. The property features a generous driveway with parking space for 6 cars, a rare detached 2-car garage, and a shed adjacent to the garage for additional storage! Inside, the main floor boasts an inviting open concept living and dining area filled with natural light from large windows. The eat in kitchen leads into a charming sunroom featuring expansive windows that open to the backyard, adding valuable living space to the home. This adaptable space can serve as a peaceful retreat, home office, workout area, or additional space for entertaining. From there, another exit opens directly to the outdoor space, making it easy to step outside and enjoy the fresh air, whether for a quick meal or simply to unwind. Upstairs you'll find three generously sized bedrooms that offer ample closet space, providing comfort and tranquility for the entire family. The fully finished basement, accessible through its own private entrance, offers a full kitchen, spacious recreation area, a 5-piece bathroom, laundry space, and large above-grade windows that flood the space with natural light. The versatile space is ideal for use as an in-law suite or an income-generating rental unit. This property is ready for your personal touch and transformation. This home combines nature and city living with nearby Smythe Park, Lambton Golf Course, and James Gardens. Enjoy effortless commuting with quick access to the UP Express & GO Station, and steps to Bloor West Village, local businesses, and top-rated schools. This hidden oasis provides suburban tranquility in the heart of the city! Don't miss this rare opportunity to create your dream home or investment in this fabulous central location! Come and view today! (id:61215)
4 Peggy Anne Cove
Brampton, Ontario
**Exquisite Lakeside Haven in Brampton's Professors Lake! Welcome to your dream home in the prestigious Professors Lake community of Brampton! This updated 4-bedroom, 4-bathroom, the family home spans approximately 2,250 square feet offering modern luxury and stunning lakefront views. Perfectly blending style, space, and serene surroundings, this move-in-ready home is ideal for extended families or those who love to entertain. Step into a bright, main floor featuring gleaming hardwood floors that flow seamlessly throughout, creating an inviting and airy atmosphere. The gourmet kitchen with good size breakfast area is a chef's delight, showcasing sleek granite countertops, contemporary cabinetry, and ample space for culinary creations. Upstairs, the generously sized bedrooms offer comfort and versatility, with the primary suite boasting an updated ensuite for your private retreat. The fully finished, open-concept walk-out basement, also adorned with hardwood floors, provides flexible space for many purposes and is directly open to a lush backyard with breathtaking Professors Lake views. Throughout the home, you'll find hardwood and epoxy flooring, renovated bathrooms and numerous updates including newer windows, doors and more - all showcasing years of thoughtful improvements. The backyard is your personal oasis, ideal for summer barbecues or tranquil mornings by the water. Nestled near top schools, lake, all conveniences, parks, and scenic trails. Picture yourself fishing, paddle boating, kayak, swimming in your own neighborhood! (id:61215)
207 - 180 Veterans Drive
Brampton, Ontario
Imagine this: you've worked hard, saved, and now you're ready for a place to finally call your own. Step into your bright, 5-year-new, 2-bedroom, 2-bath condo, offering 9ft ceilings and modern finishes, it just feels right. Every detail speaks of freedom: your own parking spot, waiting after a long day, a locker to keep life clutter-free, and a modern, move-in-ready home designed for comfort. . But it doesn't stop at your front door, here, condo living means enjoying a stylish lobby, a party room to host gatherings, and amenities that make life feel effortless. This is not just about buying a condo, it's about buying into convenience, community, and the peace of mind of knowing your future is secure. Because one day you'll look back and smile knowing that instead of renting, you chose to invest in yourself. And it started here. (id:61215)
2359 Lepage Common
Burlington, Ontario
Welcome to 2359 Lepage Common, a beautifully updated freehold townhouse in the heart of Burlington. Freshly painted from top to bottom, this bright and stylish home is move-in ready and waiting for its next family. The spacious open-concept layout features gleaming hardwood floors, a modern kitchen with stainless steel appliances, and a seamless flow into the dining and living areas. Step out onto your private oversized terrace perfect for morning coffee, summer barbecues, or quiet evening relaxation.Upstairs, youll find three generously sized bedrooms, including a primary suite with its own ensuite bath, and the convenience of laundry on the same floor. With four bathrooms in total, this home offers comfort and flexibility for families of all sizes. The garage provides direct access into the home, along with extra parking for your convenience.The home also features key upgrades for peace of mind, including a brand-new furnace (2025), ensuring efficiency and reliability for years to come.The location couldnt be better just steps from Burlington GO Station, with easy access to the QEW, schools, parks, and vibrant shopping districts. Whether youre commuting, starting a family, or looking for a turnkey investment, this property offers unbeatable value in one of Burlingtons most desirable communities. (id:61215)
1 Cassidy Lane
Caledon, Ontario
Country living with city convenience! Sitting high on a hill, a quick walk to Terra Cotta and the Credit River; enjoy 5 acres of countryside to play in! Nature surrounds this private enclave of executive homes. A home that offers a convenient opportunity for multigenerational family style living. An expansive home with separate and fully equipped 2-bedroom in-law suite. From top to bottom this home is beautifully finished. The huge family kitchen walks out to a generous deck overlooking the peaceful property. The main floor has separate living and dining rooms and three spacious bedrooms. The primary has its own ensuite and walk-in closet. The lower level has a huge recreation room and office. All four bathrooms and both kitchens have been renovated. With geothermal heating and cooling, natural gas, Rogers high-speed, town water, plus a 3-car garage. Ski, golf, hike in Caledon Hills...right outside your door. (id:61215)
403 - 5101 Dundas Street W
Toronto, Ontario
Fantastic Location! A Corner Suite In A Boutique Building, This Unit Offers A N/E View W/A Transit Score Of 98. Steps To Islington/ Kipling Subways, Go And Up Express. This Bright 1Bd Suite Offers 9 Feet Of Floor-Ceiling Windows Pouring Natural Light Directly Into The Full 622 Sq.Ft Of Space. Walkout To Balcony With Unobstructed Views Of Tree Lined Homes. Room For Separate Office Space. Parking & Locker Incl. Minutes To Sherway Gardens, Parks. (id:61215)

