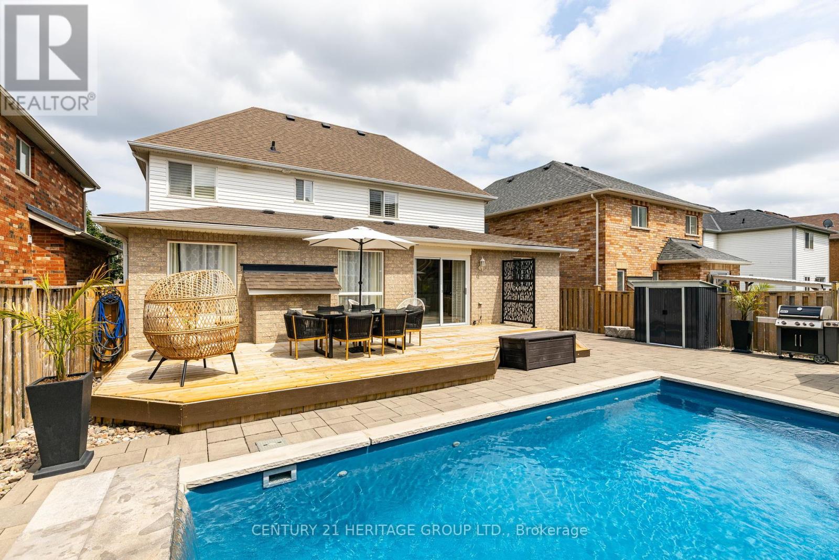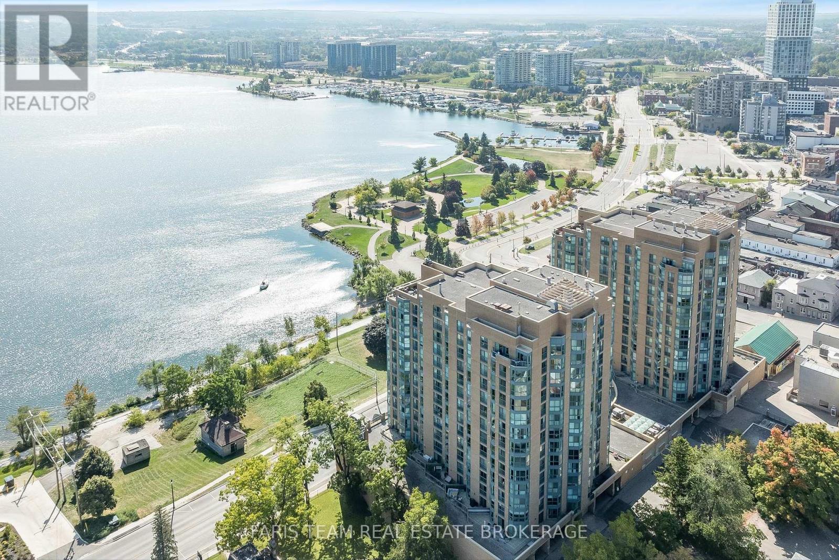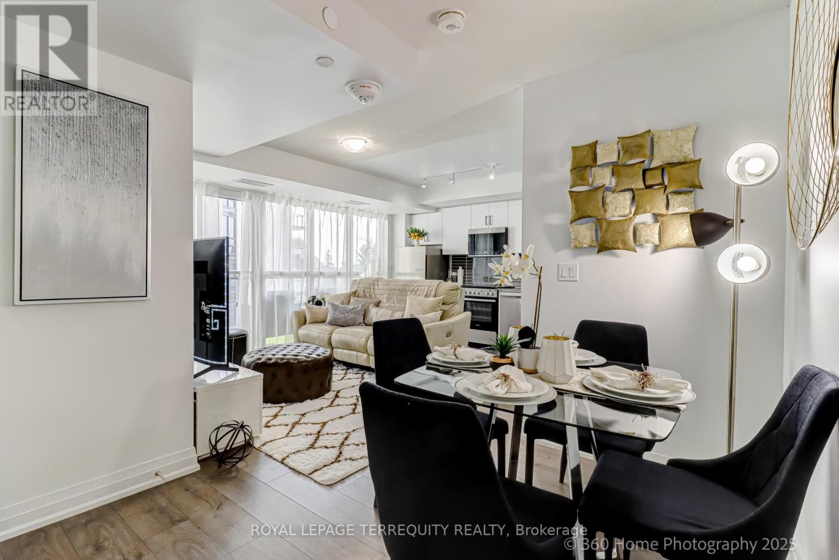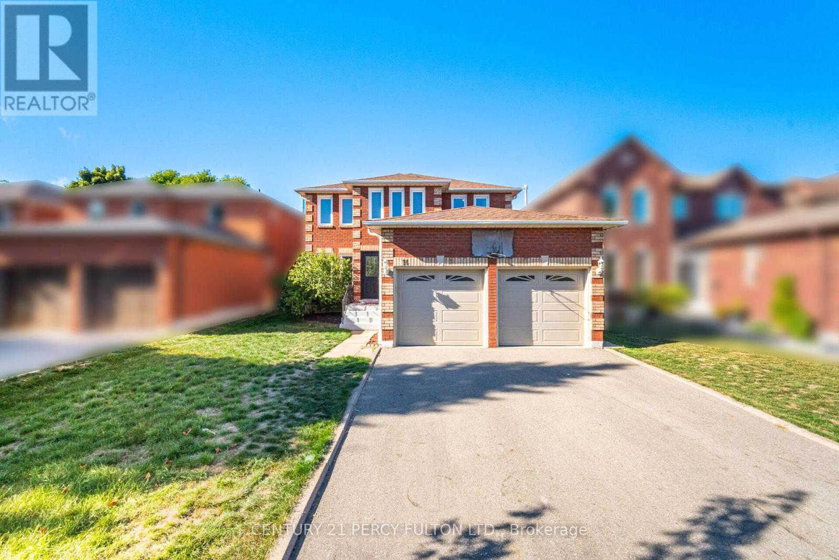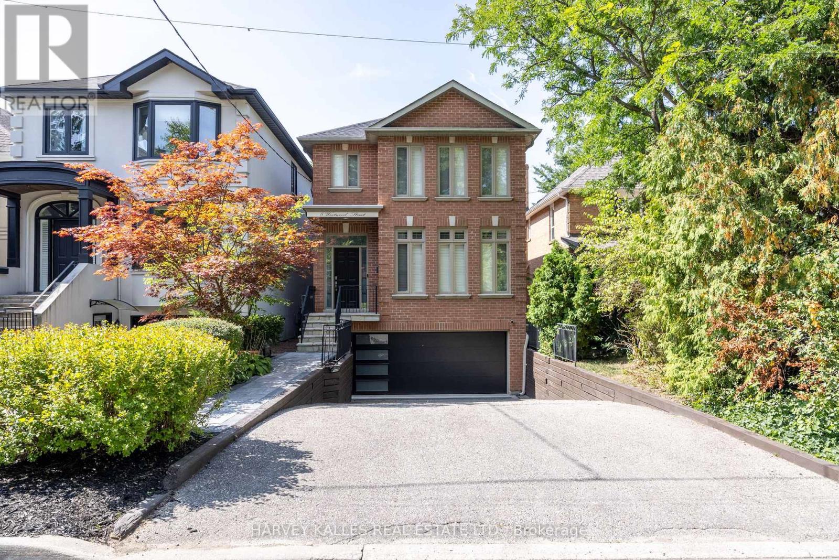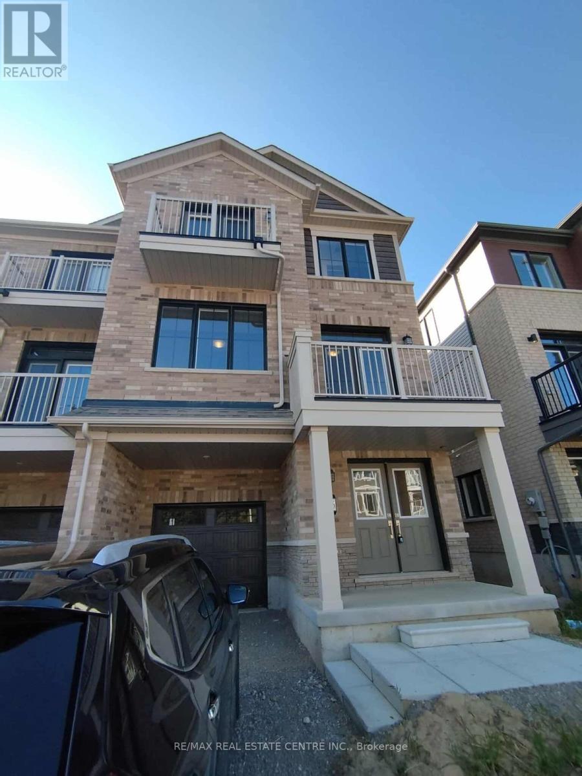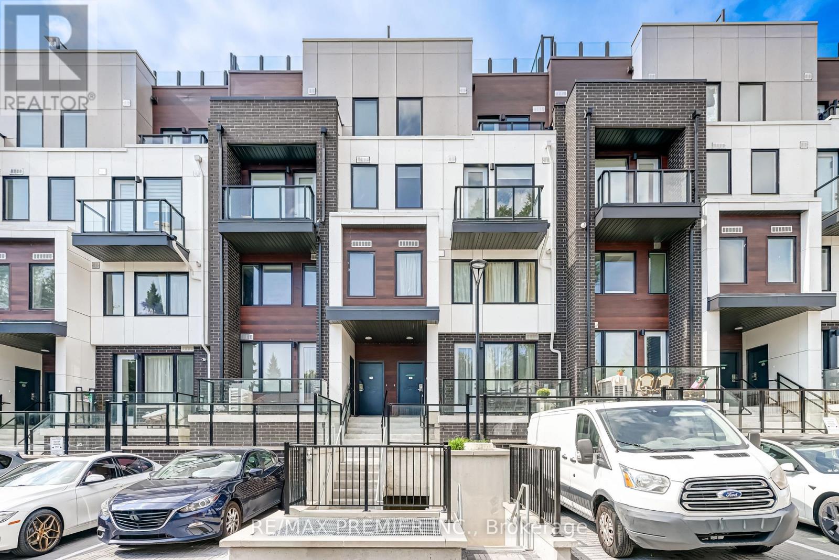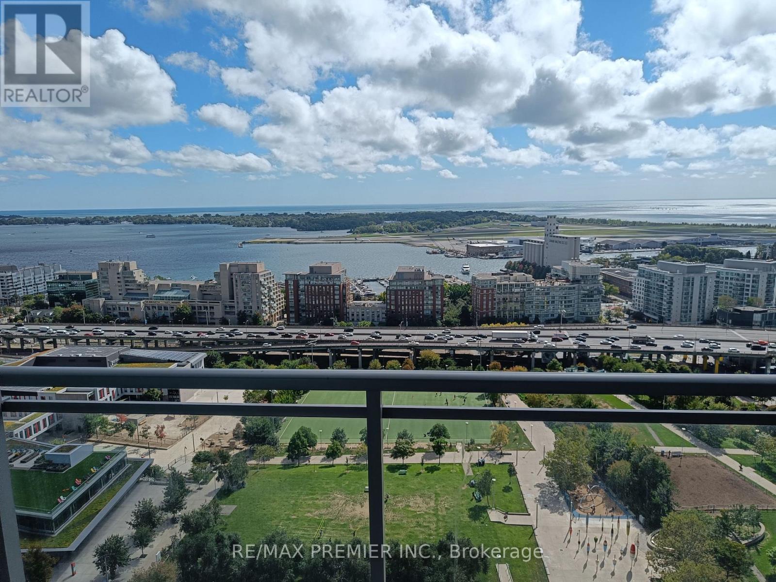Team Finora | Dan Kate and Jodie Finora | Niagara's Top Realtors | ReMax Niagara Realty Ltd.
Listings
106 Laurendale Avenue
Georgina, Ontario
Welcome To This Amazing Home Located In The Desirable Simcoe Landing Neighborhood With No Sidewalk -4Car Parking And Stone Landscaping * Beautiful Backyard Retreat For Entertaining With High End Stone Landscaping, Heated Salt Water Pool With Waterfall For You And Your Family To Enjoy On Hot Summer Days And Cooler Evenings * Spacious Formal Living And Dining Rooms Combined Which Connects To The Kitchen Through A Butler's Pantry With Granite Counters And Custom Cabinets * High-End Eat-In Custom Kitchen With Granite Counters, Gas Stove And Centre Island * Breakfast Area With W/O To Deck And Backyard Oasis * Generous Sized Bedrooms For The Growing Family * Primary Bedroom With W/I Closet And 4pc Ensuite * Conveniently Located2nd Floor Laundry With Sink, Cabinets And Window * Furnace (2025) * This Perfect Location Is Minutes ToHwy404, Shopping, Groceries, Schools, All Amenities * Don't Let This Gem Get Away! (id:61215)
603 - 150 Dunlop Street E
Barrie, Ontario
Top 5 Reasons You Will Love This Condo: 1) Bask in expansive lake views and a light-filled open layout that captures the beauty of Kempenfelt Bay while keeping everyday living functional and effortless 2) The versatile bonus room adapts to your lifestyle, whether as a home office, cozy guest space, or a quiet retreat 3) Modern finishes enhance daily comfort, with sleek flooring, stainless-steel appliances, and a generously sized bedroom that easily accommodates a king bed 4) Experience the rare convenience of secure underground parking with one included space located just steps from the building entrance for effortless access, with also the option to purchase a second space, ideal for added flexibility or rental income potential, along with a private locker conveniently positioned beside the elevator 5) Embrace a worry-free lifestyle with condo fees that cover utilities and access to premium amenities, including an indoor pool and fitness centre, all set in a prime downtown Barrie location. 783 fin.sq.ft. *Please note some images have been virtually staged to show the potential of the condo. (id:61215)
326 - 20 Meadowglen Place
Toronto, Ontario
Move in and experience rewarding cozy city living in this stunning year-old 1 bdrm + den with two full baths! Comes with Owned parking & owned locker* Bright & spacious suite features a functional open layout, expansive floor-to- ceiling window & hardwood flooring throughout The sleek kitchen boasts contemporary cabinetry & quartz countertops, flowing seamlessly into the living area w/ a walk-out to your private balcony* East facing unit, welcome the morning sun* Primary bdrm with large closet & 4-pc spa-inspired ensuite bath* The den offers flexibility - ideal home office, studio, or guest room* Enjoy world-class amenities: rooftop terrace w/ pool & BBQ & outdoor fireplace + fitness studio, sports lounge, billiards & games room, yoga, theatre room, party room & guest suites. Steps to TTC, shopping, parks, school* Easy access to 401*Close to U of T & Centennial College* A perfect unit for professionals, downsizers or investors seeking long-term value. (id:61215)
14 Keeble Crescent
Ajax, Ontario
5+1 Bedroom 4 Bathroom Detached Home in Sought after North Ajax * New Hardwood Floors on Main and Second * Carpet Free * New Oak Stairs with Wrought Iron Pickets * Eat In Kitchen with Quartz Counters * Private Backyard with Hot Tub * Main Floor Laundry * Finished Basement with Home Theatre with Wet Bar, Rec Rm, Large Bedroom with Walk-In Closet and Bathroom - Can be used as an in-law suite * Park 4 Cars in the driveway - No Sidewalk * Furnace (1 Year) * Roof (11 yrs) Central Air (10yrs) * Close to transit, parks, schools, recreation arenas, Hwy 401/407 and more. (id:61215)
8 Weetwood Street
Toronto, Ontario
Welcome to 8 Weetwood Street, a beautifully updated family home on a rare, child-safe cul-de-sac in the heart of Bedford Park-Nortown. Perfectly situated just steps from Avenue Road, top-rated public and private schools, parks, shops, and transit, the location is truly exceptional. Set on an impressive 30' x 150' lot, the home offers approximately 2,186 sq. ft. above grade plus a fully finished lower level. A thoughtful blend of classic design and modern upgrades, the residence features new hardwood flooring, pot lights, and a frameless glass staircase railing. The chef's kitchen features granite counters, custom cabinetry, and stainless-steel appliances, and opens seamlessly to the breakfast area and family room with built-ins and a wood-burning fireplace. Upstairs, the vaulted-ceiling primary suite is a private retreat with his-and-her walk-in closets and a spa-like 5-piece ensuite. Two additional bedrooms are generously sized and share a renovated 5-piece bath. The finished lower level features a recreation room, 3-piece bath, laundry, and direct garage access. Recent updates include a new roof and skylight (2024), new garage door, interlock walkway, and refreshed front landscaping (2025), and new HVAC ensuring peace of mind for years to come. The deep, landscaped backyard with mature trees offers exceptional privacy and ample room for recreation or entertaining. Additional highlights include a built-in double garage with private drive, backup generator, central vacuum, smart home features, and a security system. Built in 1994 and meticulously maintained, this move-in-ready home combines timeless curb appeal with modern convenience in one of Toronto's most coveted neighbourhoods. (id:61215)
6 - 3890 Bloor Street W
Toronto, Ontario
Absolutely gorgeous Executive TURN KEY townhome in a superb location! Take a Walk from the subway into this beautiful home with soaring high 9 ft ceilings, and beautiful crown moulding throughout the main floor. Tons of natural light! Freshly painted! The living room includes hardwood floors, a smart thermostat, and a cozy gas fireplace perfect for entertaining or relaxing! The stunning newly renovated kitchen offers a breakfast bar, ample cabinetry, top-of-the-line stainless steel appliances, a granite countertop, and a walkout to the most lovely private deck! The deck also comes with a gas BBQ hook-up to make entertainment effortless. This home is impeccably kept and clean as a whistle! Walk upstairs to the second floor to find a spacious bedroom, a three-piece bathroom, and a family room that can be used as an office area, a media room, or a guest room. On the third floor, you will find your very own private primary oasis with a 2nd balcony to enjoy the sunsets, and a luxuriously renovated master ensuite with a large soaker tub. The oversized garage also comes with a lot of storage. This is a fantastic and highly sought-after neighbourhood surrounded by multi-million dollar homes! Walking distance to many shops, amenities, the TTC and GO stations, and to some of the best schools in Etobicoke, including Wedgewood Junior School. We look forward to helping you to call this home!! (id:61215)
16 Kensingnton Road
Haldimand, Ontario
Welcome to this stylish Paris Model (Elevation C3) featuring an open-concept main floor with a spacious family room, bright kitchen with breakfast bar, and walkout to balcony. The upper level offers a large primary bedroom with ensuite and walk-in closet plus two additional bedrooms and full bath. Convenient garage with inside entry and flex space on the ground level. Located in a growing community, close to schools, parks, and all amenities. (id:61215)
8 - 1479 O'connor Drive
Toronto, Ontario
***OPEN HOUSE SAT & SUN 27th & 28th 2PM-4PM*** This Spacious 2-Storey Unit Offers 1,005sqf Of Modern Living With 2 Bright Bedrooms, 2 Full Bathrooms, Plus A Convenient 2-Pc Bath. The Open-Concept Living And Dining Area Flows Seamlessly To A Private Balcony, Perfect For Relaxing Or Entertaining. Features Include Laminate Flooring Throughout, A Stylish Kitchen With Stainless Steel Appliances, A Gas Stove, And Quartz Countertops. The Unit Comes With Parking And A Locker. Enjoy A Fantastic Location With TTC At Your Doorstep, Minutes To Hwy 404 & 401, The Upcoming Eglinton LRT, Eglinton Square Shopping Centre, Shops At Don Mills, Parks, Schools, And So Much More. (id:61215)
68 Harold Court
Hamilton, Ontario
Exceptional Opportunity! Spacious Family Home Or Prime Investment! This Rare And Versatile Property Offers Endless Possibilities! Tucked Away On A Quiet Court In A Sought-After Neighbourhood And Backing Onto Peaceful Green Space, This Home Showcases Hardwood Floors And A Flexible Three-Level Layout. Boasting 11 Bedrooms, 3 Full Bathrooms, And 2 Kitchens, Its Perfect As A Large Multi-Generational Family Home Or As A High-Yield Investment Opportunity Just Minutes From McMaster University. (id:61215)
2908 - 15 Iceboat Terrace S
Toronto, Ontario
Unobstructed Lake View, 1 Bedroom + Large Den Condo With Parking And Locker - Immediately Available. Business & Entertainment District, 93 Walk Score, Close Walk To Subway And Financials District, Easy Access To Highway. Modern And Upgraded Kitchen With Lots Of Cabinets And Storage. Steps To Sobeys, Restaurants And Banks, Walk To Lake, Entertainments (Cn Tower, Rogers Centre, Acc, Restaurants, Financial District, Ttc And Much More. **EXTRAS** Fridge, Stove, Built-In Dishwasher, Washer, Dryer, All Window Coverings, One Parking And One Locker Included. Amenities Include Squash, 25M Lap Pool, His And Her Steam Rms, Aerobics/Dance Studio, Yoga, Fitness, Virtual Golf And More. (id:61215)
5 Brooklyn Court
St. Catharines, Ontario
Tucked at the end of a private cul-de-sac and opening onto Richardsons Creek and a canopy of trees, 5 Brooklyn Court is a home where every season becomes part of your story. No rear neighbours, just privacy, peace, and natures beauty shifting from lush green in summer to fiery reds in fall.At the heart of the home is the completely renovated chefs kitchen (2021) bold, modern, and designed for connection. A striking wall-mount Fotile range hood crowns the professional Dacor six-burner cooktop, paired with Dacor double-door fridge and oven, Bosch stainless dishwasher, built-in microwave, wine fridge, and a walk-in pantry. Anchored by an oversized island, its a space for Sunday dinners, morning coffees, and evenings with friends as sunlight pours in through the trees.The main floor flows seamlessly into bright, open living spaces. A gas fireplace in the living room sets the mood for cozy nights, while the wrap-around deck (repainted 2024) invites mornings with coffee or starlit evenings surrounded by nature.Upstairs, the primary suite feels like your own retreat. Picture soaking in the spa-inspired ensuite, heated floors underfoot, while treetop views shift with the seasons. With both a walk-in closet and a second closet, the space balances practicality with indulgence. Two additional bedrooms and a full laundry room complete this level.The walk-out level is an extension of the home, opening directly to the garden with no steps. A family room with a second fireplace makes movie nights warm and inviting, while a bar sets the stage for entertaining. A steam shower and full sauna create spa-level relaxation, alongside an additional bedroom for guests or extended family. Flooded with natural light, this level feels every bit as connected and refined as the main floors above. *Roof (2023), two renovated bathrooms (2021), Telus camera security system, integrated sound system, and consistent professional maintenance. Driveway has been sealed every 2 years, last in July 2025 (id:61215)
1688 Spencely Drive
Oshawa, Ontario
Welcome to 1688 Spencely Dr. 4-bedroom, 3-bathroom detached home located in a North Oshawa neighborhood. This beautifully maintained home offers an open-concept living space that is bathed in natural light, creating a warm and inviting atmosphere perfect for families and professionals alike. Each bedroom is generously sized, offering ample space for rest and relaxation, while the 3 well-appointed bathrooms provide convenience and comfort. This home is perfect for those seeking both comfort and convenience in one of Oshawa's most desirable locations. (id:61215)

