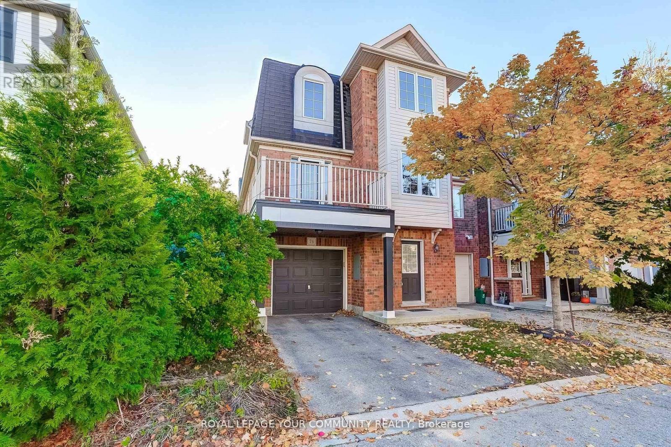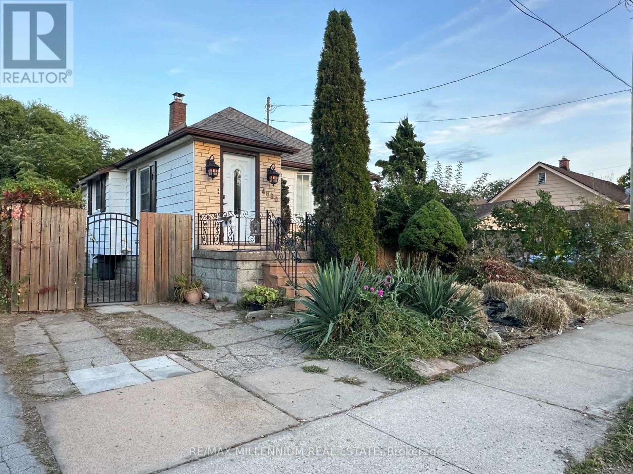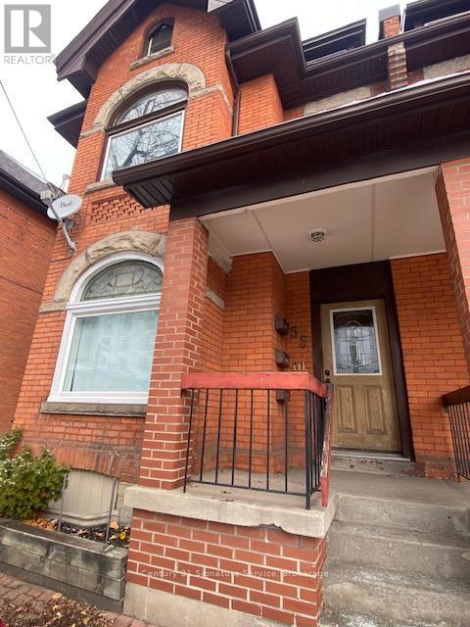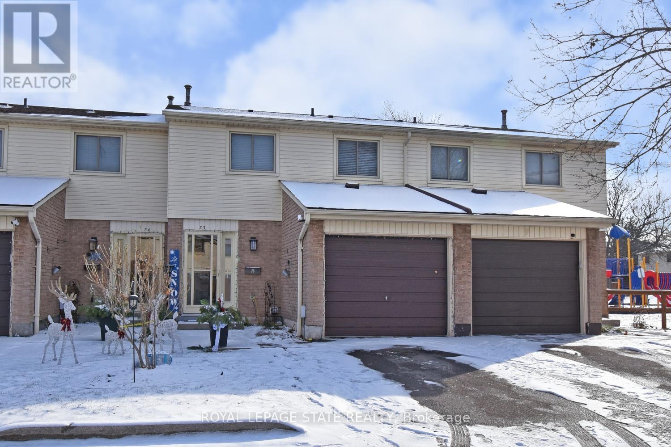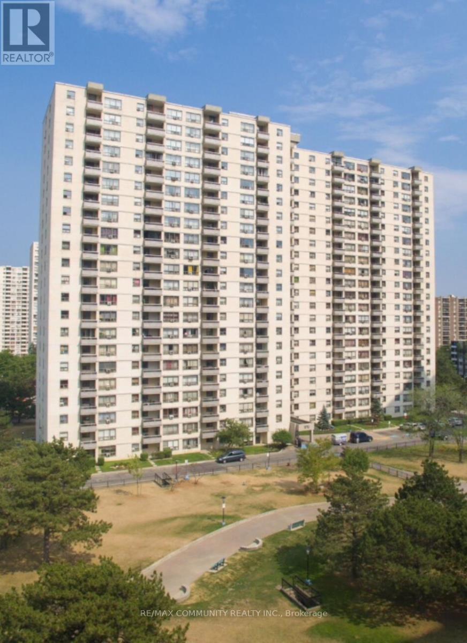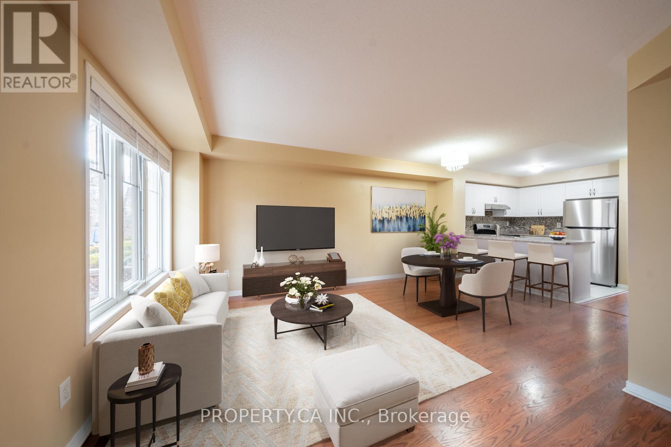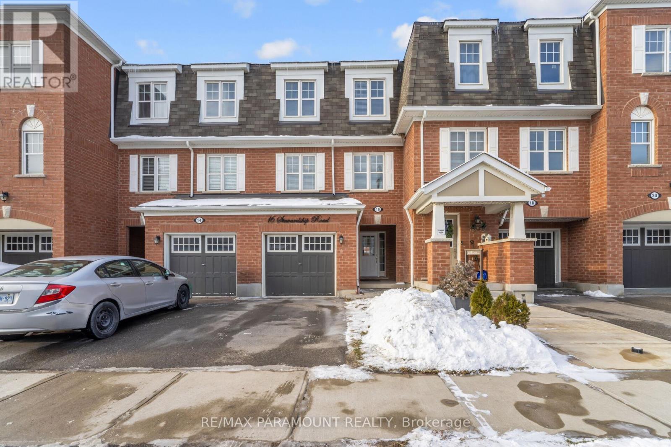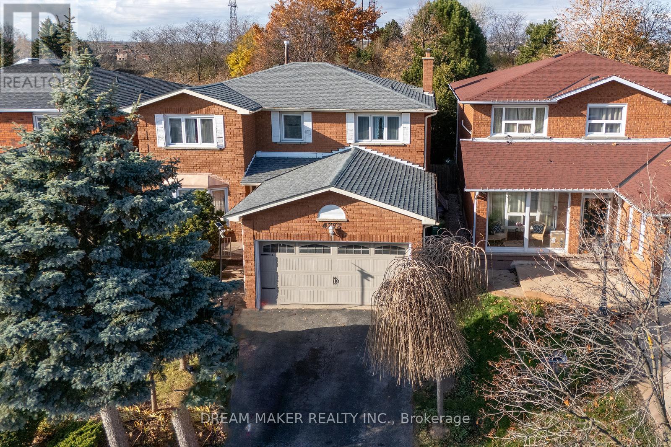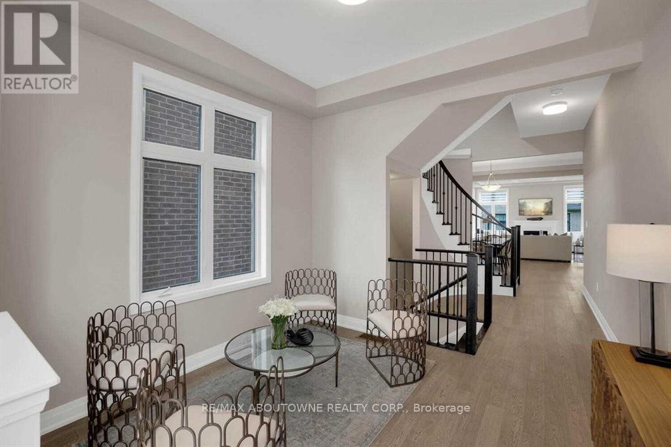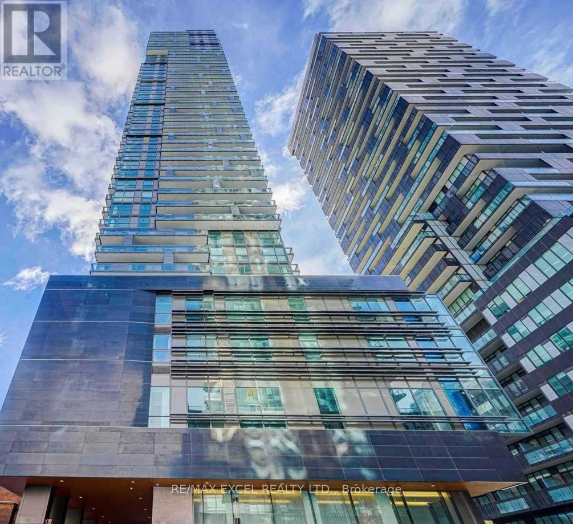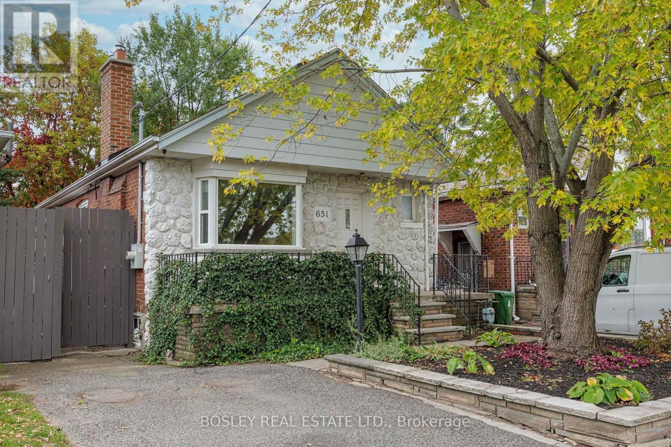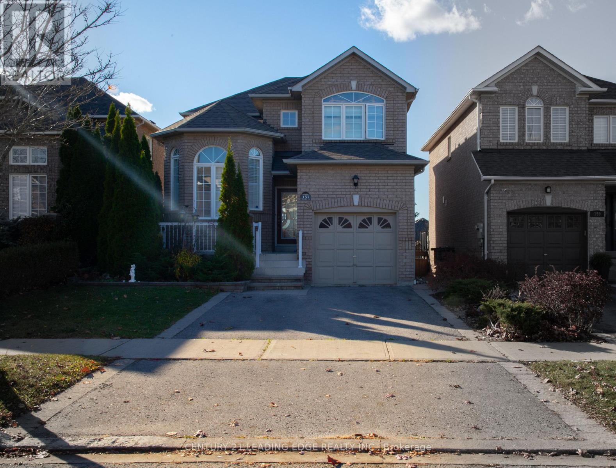Team Finora | Dan Kate and Jodie Finora | Niagara's Top Realtors | ReMax Niagara Realty Ltd.
Listings
76 - 71 Garth Massey Drive
Cambridge, Ontario
Beautifully Maintained 3-Bedroom, 2-Bath Townhome In A Highly Sought-After, Family-Friendly Neighbourhood! This Entire Home Is Available For Rent Which Features An Open-Concept Living Area, A Spacious Kitchen With A Breakfast Bar, And Has Been Professionally Cleaned-Move-In Ready And Waiting For You. Conveniently Located Close To Shops, Highways, And Parks, Offering The Perfect Blend Of Comfort And Convenience. (id:61215)
4680 Sixth Avenue
Niagara Falls, Ontario
Stunning 2 + 1 Bedroom Bungalow On A Large Lot With Your Own Backyard Oasis. Cleaned & Updated. Finished Basement With Separate Entrance & Large Rec Room With Bath. Main Floor Layout Offers Spacious Living Room Dining Room Combined/W Gorgeous Hardwood Floors Throughout, Kitchen With S/S Appliances, 4 Pc Bathroom With All Ceramic Tiles & 2 Large Bedrooms. Basement Has A Large Rec Room, Large, Laundry And Utility Room And Wine Cellar. (id:61215)
2- Bedroom 3 - 55 Young Street
Hamilton, Ontario
RARE FIND Newly Renovated Private Bedroom @ 55 Young St, Corktown!Located in one of Hamilton's most walkable and transit-friendly neighbourhoods, this beautifully refreshed space offers premium student living without the premium price.This listing is for a fully furnished private bedroom in a clean, well-maintained 3-Bedroom unit ideal for quiet, respectful students or young professionals.Newly Renovated (2025): Brand-new flooring (carpet fully removed), Freshly painted walls throughout, Completely updated kitchen with modern finishes, Restored bathroom with new fixtures, New curtains and clean, bright design in every roomShared Spaces: A spotless kitchen and bathroom shared with only two other students. Professional cleaning is done regularly on all common areas, keeping everything fresh and stress-free.Included: High-speed internet + in-unit laundry. Safety & Convenience: The home and this unit offer secure smart-lock access (digital keypad/fingerprint no physical keys required to access the unit). Exterior security cameras add an additional layer of peace of mind. Prime Location: Steps from Hamilton GO Centre (perfect for weekend travel or campus commutes), 6-minute walk to St. Joe's Hospital, ideal for nursing or medical students, Surrounded by restaurants, cozy cafés, Hasty Market, and entertainment, 10-minute walk to Downtown Hamilton's libraries, student services, and cultural hotspots. A bright, newly updated bedroom in a prime neighbourhood ready for you to move in and feel at home. (id:61215)
73 - 150 Gateshead Crescent
Hamilton, Ontario
Welcome to this lovingly cared-for oversized two-storey townhome offering three generous bedrooms and 1.5 bathrooms. The bright, spacious design features a garage with inside entry to the kitchen and a walkout to a fully fenced backyard-perfect for children and pets. Located in a family-friendly neighbourhood and ideally situated close to schools, shopping, amenities, and highway access. (id:61215)
1604 - 370 Dixon Road
Toronto, Ontario
Well Maintain Corner Unit with Custom Kitchen Quartz Counter & Island, Chimney Range hood, Pot-Lights, Backsplash, Porcelain Floors, Wainscoting, Stainless Steel Appliances, Located near Public Transit and Major highways, Move-In ready. (id:61215)
71 - 3250 Bentley Drive
Mississauga, Ontario
This stacked townhouse in Churchill Meadows delivers a functional, well-connected lifestyle in one of Mississauga most consistent neighbourhoods. Covering 1,100 square feet across two floors, the home feels spacious and approachable, featuring amain level with laminate floors and a kitchen refreshed with brand new stainless steel appliances and countertops. The walk-out to the rear patio offers easy outdoor access, and the inclusion of three washrooms ensures practical daily living. A standout feature is the surface parking spot located directly in front of the private entrance, offering true door-to-door convenience. Positioned near Tenth Line and Thomas, the property is steps from essential transit and just minutes from Credit Valley Hospital and top-rated schools, placing you right in the center of a vibrant, family-oriented community. (id:61215)
16 Stewardship Road
Brampton, Ontario
Full House for rent, 3 Storey Townhouse, Recently renovated and painted, 3 Bedrooms, Family room on Ground Floor, Kitchen, Living, Dining and Powder room on Second floor, 3 Bedrooms and 2 Full Washrooms on 3rd Floor, Master Bedroom with 4 pc ensuite, One Car Garage and One parking on Driveway, Available immediately, Tenant to pay 100% utilities and carry liability insurance (id:61215)
4272 Wakefield Crescent
Mississauga, Ontario
Welcome to 4272 Wakefield Crescent, an exceptional opportunity in central Mississauga. This spacious, well-cared-for home features five bedrooms and four bathrooms, making it ideal for a large family or an attractive investment property (e.g., Airbnb). It is rare to find a property of this size and at this price point in Mississauga. Key features include: - A generous 40 x 130 lot with no rear neighbors. Hardwood flooring on the main and partial second floor. Upgraded kitchen counters. A partially finished basement with a separate entrance. The property requires some TLC, particularly in the bathrooms, which need renovation. Location: Situated near Mavis and Rathburn, you are minutes away from Highway 403 and Square One Shopping Mall. 12 Hours notice for showings. (id:61215)
1503 Varelas Passage
Oakville, Ontario
***MUST SEE*** A stunning 4 bed + 4 bath luxurious Mattamy Home! An inviting open-concept floor plan with huge Windows throughout the entire home. Spacious foyer, a large kitchen with a large center Island & quartz countertops. Hardwood floors on all of the main floor. 10' Ceilings On Main Floor. Coffered Ceilings and Crown Moulding. Generous-sized bedrooms with walk-in closets & en-suites. A great neighbourhood, with access to major highways, shopping, and parks. Top Tier Public And Private Schools. (id:61215)
4005 - 39 Roehampton Avenue
Toronto, Ontario
Live In The Heart Of The Next Hot Spot In Toronto. Enjoy Being Steps Away From Top Restaurants, Shopping, Entertainment, And Parks. Conveniently Located Near The New Lrt Line With Private Underground Access, As Well As Subway And Bus Stops. The Building Boasts Top-Notch Amenities Including A 24/7 Concierge, Indoor Kids' Play Area, Billiards, Conference Room, Party Room, Gym, Yoga Studio, And An Outdoor Terrace With A Running Track And Bbqs. This is only 3 years old Condo, 2 Bedroom + 2 Bedroom Unit, Engineered Laminate Flooring Throughout,Open Modern Kitchen.Stainless Steel Kitchen Appliances, Modern Finishes, And Cabinetry. Floor To Ceiling Windows And A Large Balcony. (id:61215)
651 Cosburn Avenue
Toronto, Ontario
Full House Rental! Welcome To 651 Cosburn Ave, A Charming And Fully Detached Bungalow Offering A Thoughtfully Updated Interior, Functional Layout, And Incredible Potential - All Set In One Of East York's Most Well-Connected Neighbourhoods. This Home Sits On A Wide 30-Foot Lot And Features Over 1,600 Sq. Ft. Of Total Living Space ,Including The Basement. The Main Floor Boasts A Modern Eat-In Kitchen With A Butcher Block Breakfast Bar, Updated Cabinetry, And Plenty Of Natural Light. The Spacious Great Room Is Ideal For Both Relaxing And Entertaining, Highlighted By An Oversized Fireplace And A Bay Window With A Custom Built-In Bench Seat. Two Well-Proportioned Bedrooms On The Main Level Include A Generously Sized Primary With A Large Closet. A Bright Sunroom That Opens To The Backyard Offers Additional Space That Can Flex As A Home Office, Reading Nook, Or Playroom. The Fully Finished Basement Adds Significant Value And Flexibility, Featuring A Large Family Room, An Additional Bedroom, And An Updated 4-Piece Bathroom Complete With Heated Floors - Ideal For Guests, Extended Family, Or Even Future Income Potential. Full-Height Ceilings Throughout The Lower Level Add To The Home's Functionality, With Ample Storage Throughout. A Private Driveway With Parking For Two Cars Completes The Package. Located In The Sought-After Diefenbaker School District, With Easy Access To The TTC, Subway, And DVP. The Energy And Amenities Of East York Are Right At Your Doorstep - Including Parks, Cafes, Restaurants, And Shops. Whether You're A First-Time Buyer, Investor, Or Planning Your Next Renovation Or Rebuild, 651 Cosburn Ave Is A Smart Opportunity In A Neighbourhood That Continues To Grow In Value And Demand. (id:61215)
157 Dooley Crescent
Ajax, Ontario
Bright and spacious home with a finished walkout basement, nestled in a desirable northwest Ajax neighborhood. This property boasts hardwood floors throughout the main and second floors, an open-concept family room with pot lights and a cozy fireplace, and a well-appointed kitchen featuring a breakfast bar and a sunlit breakfast area with a walkout to the deck. The primary bedroom offers a 4-piece ensuite and a walk-in closet. The finished basement includes a living area, bedroom, and bathroom, perfect for extended family or guests. Recent updates include a new roof (2020) and furnace and A/C (2019). Located in a fantastic community, this home is within walking distance to both Catholic and public high schools, elementary schools, and shopping. Enjoy easy access to public transit, major highways (407 & 401), parks, and trails, making it an ideal choice for families and commuters alike! (id:61215)

