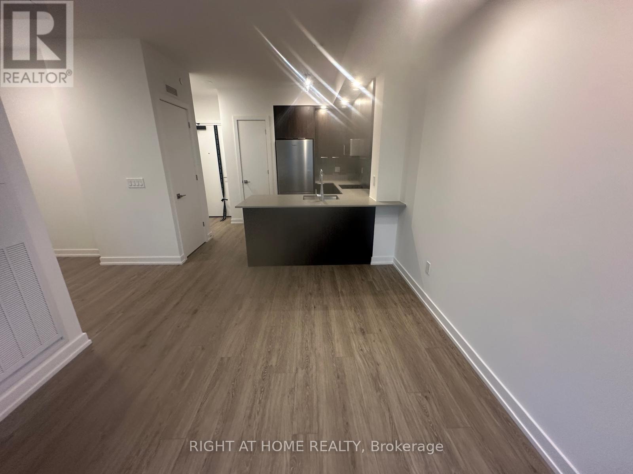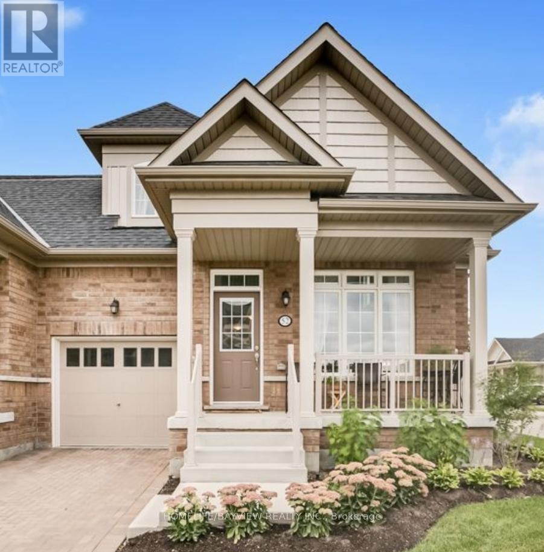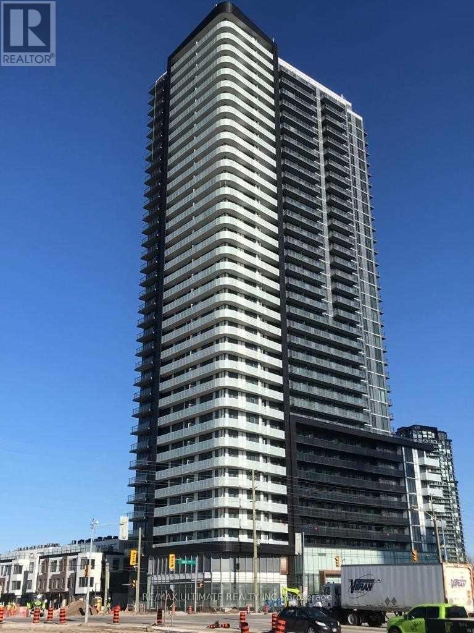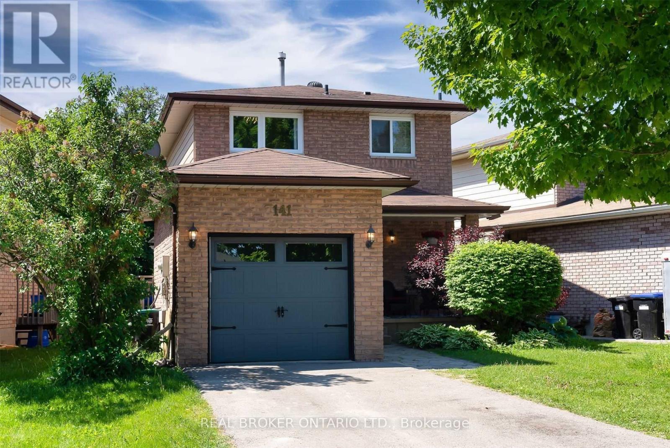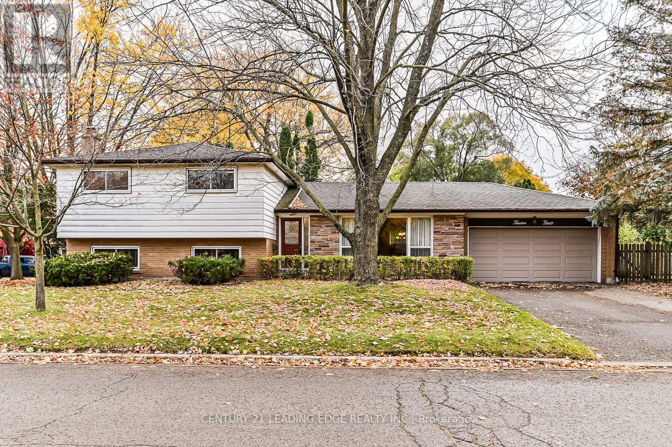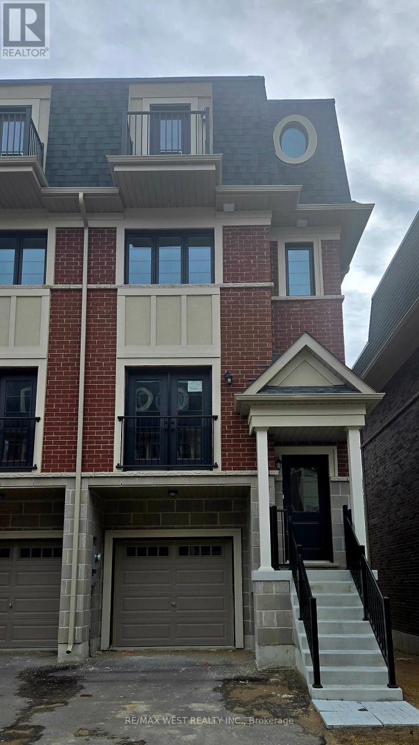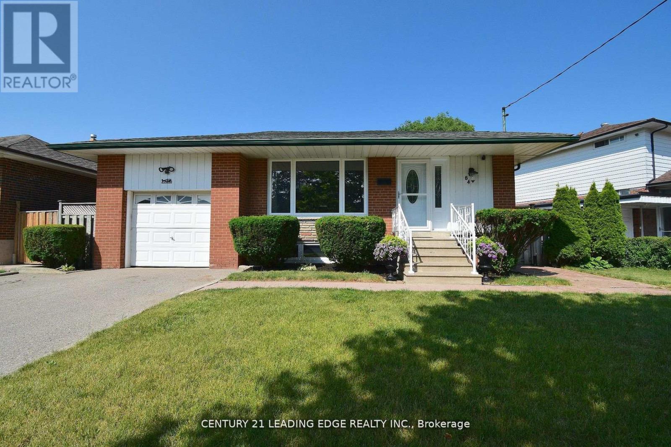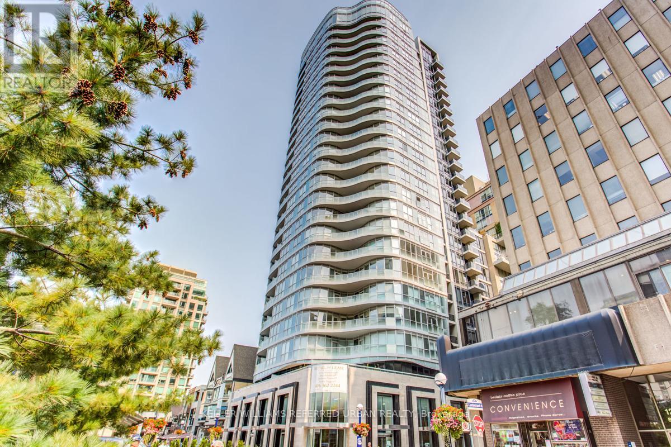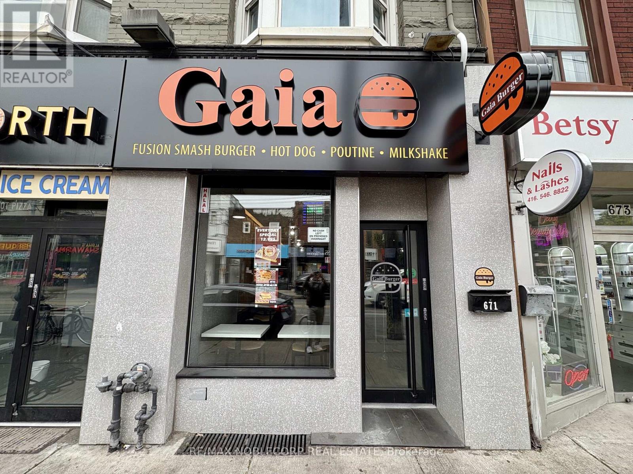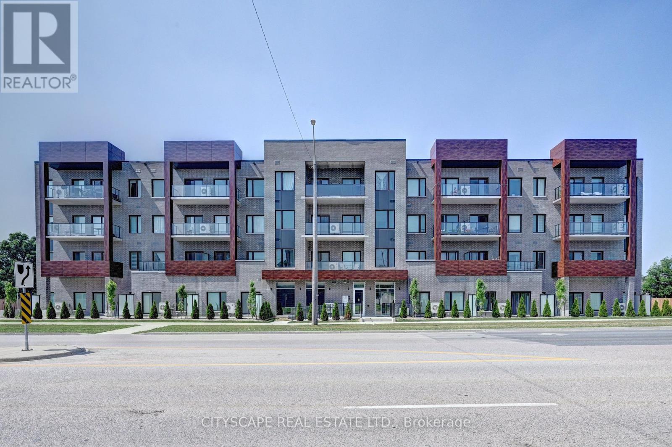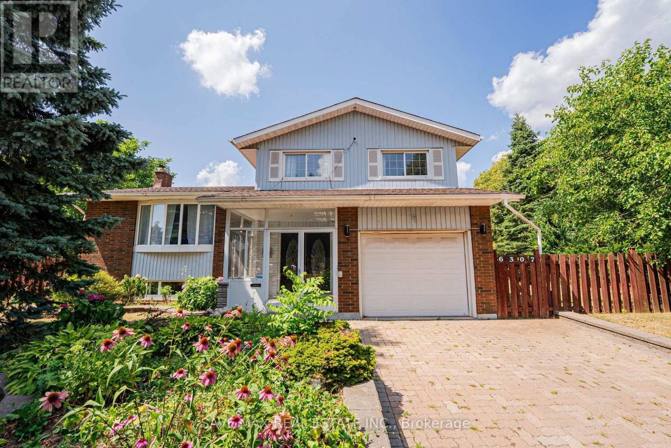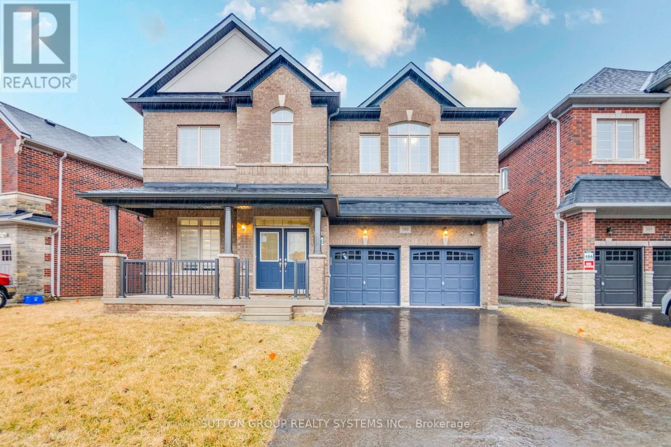Team Finora | Dan Kate and Jodie Finora | Niagara's Top Realtors | ReMax Niagara Realty Ltd.
Listings
349 - 2501 Saw Whet Boulevard
Oakville, Ontario
Client RemarksExcellent Location 1 Bedroom Plus Den And 1 Bathroom, 1 Parking Spot, 1 locker, Steps Away To Shopping Plazas, Parks, Transit & Hwy 403/407 & QEW. Open Concept With Ensuite Washer & Dryer. (id:61215)
52 Bluestone Crescent
Brampton, Ontario
(furnished is also available 200 dollars more monthly)Spacious And Bright Open Concept End Unit Townhouse (Like Semi Detached) In Highly Desirable Rosedale Village. Within The City Offers Incredible Amenities Such As 24 Hour Security, Onsite Private 9 Hole Golf Course As Well As A Rec Centre ,swimming,gym,library,tennis crt, Pickleball, Bocce, Shuffle Board & Lawn Bowling Courts, Lounge, Auditorium. No Snow Shovelling Or Grass Cutting For You,. Close To Trinity Commons Mall And Hwy. 410. This Home Offers : 17 ft ceiling in living room,Stainless Steel Kitchen Appliances, Backsplash, Main Floor Laundry And Access To The Garage, Main Floor Bedroom With Full Ensuite Washroom, Loft On The 2nd Floor . Close To Hwy 410, School, Hospitals, Public Transit, Rec Centre...... (id:61215)
310 - 7985 Jane Street
Vaughan, Ontario
Welcome to "The Met" in the heart of Vaughan, steps from the TTC Subway. Bright, modern 1-bedroom 1 bathroom with 1 owned parking spot, floor-to-ceiling west-facing windows, upgraded laminate floors, quartz counters, S/S appliances, and custom bathroom cabinetry. Top amenities include 24/7 concierge, gym, spa, and party room. Prime location near VMC Subway & Bus Terminal, York University, Vaughan Mills, Canada's Wonderland, the new hospital, restaurants, theatres, and Hwy 400/407.A stylish, open-concept unit offering comfort and convenience. (id:61215)
141 Cunningham Drive
New Tecumseth, Ontario
Welcome to 141 Cunningham Drive, New Tecumseth, a well-updated detached home located in a quiet, family-friendly neighborhood. This property offers 4 bedrooms (3+1) and 3 bathrooms, providing comfortable and functional living space ideal for families or end-users. The main level features updated finishes throughout, including quality vinyl flooring, pot lighting, modern fixtures, and newer appliances. The kitchen includes quartz countertops, contemporary cabinetry, tile backsplash, and crown molding, opening into bright living and dining areas. A feature accent wall with an electric fireplace adds warmth to the main living space. The finished basement offers additional flexibility with a large recreation area, bedroom or office space, and ample storage. Outside, enjoy excellent curb appeal, single-car garage parking, and a large driveway. The fully fenced backyard features both deck and grassed areas, perfect for everyday enjoyment. ** This is a linked property.** (id:61215)
12 Pratt Circle
Markham, Ontario
Welcome to this fantastic corner lot in one of Unionville's most sought-after neighbourhoods! Whether you're looking to move right in, renovate, or build your dream home, this property offers endless potential. Energy efficiency upgrades were done in 2023 through the Enercare program including added insulation in both attics, the workroom, and crawl space, plus a new thermostat and basement fridge/freezer. The main and upper levels have been freshly painted with updated light fixtures that brighten up the space. You'll love the hardwood floors and big windows in the living and dining rooms. The updated kitchen features stainless steel appliances and a cozy breakfast area overlooking the lower-level den. Upstairs, the primary bedroom comes with his-and-hers closets, plus two more good-sized bedrooms. The lower level has large windows, a comfy family room with a fireplace, and a den area, perfect for family hangouts. Need more space? There's also a full basement with a forth bedroom. Step outside to your private backyard complete with a pool, covered patio, and lovely gardens. All this in an unbeatable location with top-rated schools nearby, steps to Toogood Pond, and just a short walk to Unionville's charming Main Street shops and restaurants! (id:61215)
35 Marret Lane
Clarington, Ontario
Welcome to this brand-new, 2,068 sq. ft. Cambridge model home in the Eaglebay Estates Townhomes. Tucked away on a quiet cul-de-sac in the Village of Newcastle, this brand new 3-bedroom unit offers the perfect blend of modern luxury, privacy, and convenience. Step inside this three-story home and experience a seamless fusion of contemporary style and comfortable living. The ground floor features a beautifully finished family room with a walkout to a peaceful patio-an ideal space for entertaining, working from home, or relaxing with the family and with convenient access to the attached garage. Thoughtfully designed, this home includes 3.5 spa-inspired baths, lots of storage and natural light throughout. And with the advantage of being newly constructed and never lived in, you'll be the first to make it your own. Located just a short walk from everyday amenities, this home ensures effortless living, plus quick access to Highways 401 and 35/115, making commuting and travel truly convenient. (id:61215)
84 Allanford Road
Toronto, Ontario
Welcome to this unique gem in sought-after Inglewood Heights, Tam O'Shanter-Sullivan, Scarborough. Enjoy family-friendly living close to transit, shopping, top-rated schools, parks, golf, community centres, and minutes to Hwy 401/404. The stunning kitchen features brand new quartz countertops, new deep double undermount sink, new chrome pull-out faucet, high-gloss white cabinetry, ceramic backsplash, and all matching white appliances. Large windows brighten the sink and breakfast area, overlooking a 340 sq ft patio. With 2,000 sq ft of total living space, the main floor offers 3 spacious bedrooms with closets and a 4-piece bath. The finished basement has 2 large bedrooms, a 3-piece bath, and generous living areas on both floors. A separate entrance allows for potential income with minor reconfiguration. Hardwood and ceramic floors span the main level, complemented by modern lighting, updated windows, new window treatments, and fresh paint throughout. The raised basement floor is carpeted for comfort. The oversized laundry room includes a deep sink plus washer/dryer. Set on a pie-shaped lot (63 ft front, 102 ft deep, 40 ft rear), the home has a double driveway and single garage with front and rear doors, allowing vehicle access to the backyard. The 23 ft garage with 11 ft ceiling has hot/cold water, mezzanine storage, and space for a hydraulic lift. Behind it, a 425 sq ft patio offers more parking or entertaining space. The fenced backyard includes gardens, a 10x10 metal shed, and paver patio for BBQs. Updates include furnace/AC (2016) and roof shingles (2019). Meticulously maintained by the original owner, this home is ideal for families seeking space, flexibility, and a vibrant community. (id:61215)
1102 - 88 Cumberland Street
Toronto, Ontario
Experience refined Yorkville living in this nearly 900 sq.ft. open-concept 2-bedroom, 2-bath residence, complete with a stunning 123 sq.ft. curved balcony showcasing unobstructed southwest views. Flooded with natural light, the modern kitchen features a Caesar stone backsplash, sleek stone counters, a Liebherr fridge, and a built-in Bosch dishwasher. High-end upgrades shine throughout, including engineered hardwood floors and elegant pot lights. The primary suite offers a true retreat with a spacious dressing area, a luxurious 5-piece ensuite with double vanity and stone counters, and private walkout to the balcony. Two-car tandem parking and a locker provide rare convenience. Perfectly situated just steps from Bay Station and Bloor-Yonge subway, and surrounded by Yorkville's premier shopping, dining, and lifestyle amenities-this is sophisticated city living at its finest. (id:61215)
671 Queen Street W
Toronto, Ontario
A Thriving Destination in the Heart of Queen West!! Bring your business to this bustling stretch of Toronto's most popular street. Situated in one of the busiest parts of Queen West, surrounded by fashionable shops, cafes, and bars. The area is a hotspot for both locals and tourists. The kitchen is outfitted with top-of-the-line equipment, perfect for continuing the legacy of high-quality burgers and expanding the menu options. An efficient 928 sqft interior features a full commercial kitchen and dining area, an additional food walk-in fridge, and storage in the basement. Open to a variety of cuisines. Total monthly rent $8,781.66 (includes additional rent & HST). ($60.000.00 deposit with Landlord available with transfer) LLBO for 30. Current Term expires March 31st, 2027 + 5-year Renewal. Total term (1 + 5 + 5) (id:61215)
212 - 408 Dundas Street S
Cambridge, Ontario
Welcome to this modern 1-bedroom, 1-bathroom condominium-designed in a studio-style layout-with the added convenience of one dedicated parking space, located in a highly desirable area of Cambridge. This well-appointed second-floor unit features a private balcony, perfect for relaxing and enjoying quiet outdoor space. The interior showcases 9-foot ceilings, a solid-core entry door, and a contemporary custom kitchen complete with quartz countertops and builder-selected stainless steel appliances. The stylish 3-piece bathroom offers a clean, modern design, while the unit is finished without carpeting for easy maintenance and a sleek look. For added peace of mind, smoke, carbon monoxide, and heat detectors are installed throughout. Ideally situated at the intersection of Franklin Boulevard and Dundas Street South, this location offers quick access to Highway 401, public transit, shopping plazas, schools, community centres, scenic trails, the Grand River, downtown Cambridge, and the city's historic attractions. Surrounded by diverse dining and lifestyle amenities, this home is an excellent opportunity for first-time buyers, investors, or professionals seeking comfort, convenience, and modern living. (id:61215)
6307 Carolyn Avenue
Niagara Falls, Ontario
Welcome to 6307 Carolyn Avenue. This charming 3-bedroom , 3 bathroom residence conveniently located with quick access to the highway and in close proximity to various essential amenities, such as banks, grocery stores, medical facilities, public transportation & Niagara Outlets. This delightful home offers a well-lit living room graced by a bay window, a welcoming eat-in kitchen, and a cozy family room equipped with a gas fireplace and an oak mantle. Step out into the screened porch or utilize the single-car garage with indoor access, along with a backyard shed, all situated within a fenced yard in a welcoming, family-oriented neighborhood with a nearby park. There's lots of green space for kids or pets to run and play, or to host friends and family in the warmer months. This residence is carpet-free and boasts a 100 amp service, an updated main bathroom, and elegant hardwood flooring on both the main and upper levels. Notable features also include easy access to the school bus route. (id:61215)
389 Humphrey Street
Hamilton, Ontario
Executive double-car detached home featuring 4 bedrooms plus a loft, 4 washrooms, with 3491 sq ft and a walkout basement, situated on a premium lot backing onto greenspace in Waterdown. This is the most sought-after layout by Greenpark Homes. This elegant, ultra-modern masterpiece showcases luxurious European-imported finishes throughout. Offering complete privacy with stunning ravine views, the home radiates sophistication on every level. The bright, open-concept interior includes an Italian-imported chef's kitchen with a butler's pantry, custom mechanical quartz island and backsplash, Bosch built-in appliances, pot filler, soft-close cabinetry, and pot & pan drawers. Enjoy 9 ft ceilings on both levels, hardwood flooring on the main floor, laminate on the second floor, and pot lights throughout. The practical layout provides separate formal living, dining, and family rooms, along with a main-floor office. The main floor office could be converted into a parents' room. The spacious primary bedroom features a 5-piece ensuite and His & Her walk-in closets with custom organizers. All bedrooms and the loft have direct washroom access, including two Jack-and-Jill washrooms, and additional walk-in closets with custom organizers. The loft is good for an office, kids' playroom, in-law suite, Nanny room, and a Library. Additional highlights include a hardwood staircase, no sidewalk at the front of the home, and a walkout basement with ravine exposure. Located just minutes from Alder shot GO Station, Smokey Hollow Waterfall & Park, King Road Bruce Trail, top schools, grocery stores, restaurants, and major highways, including the QEW, 403, and 407. The Pictures are from the older lease listing. (id:61215)

