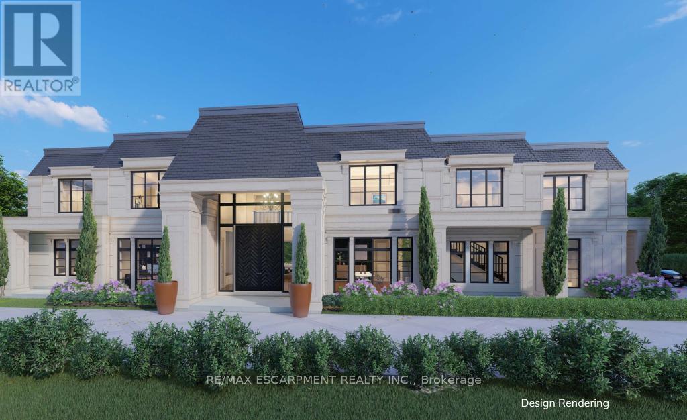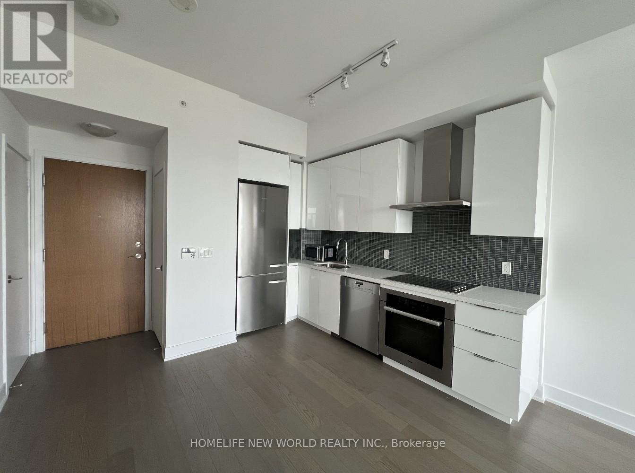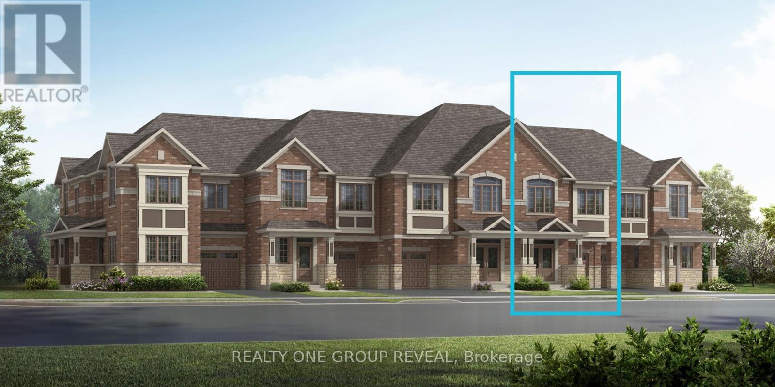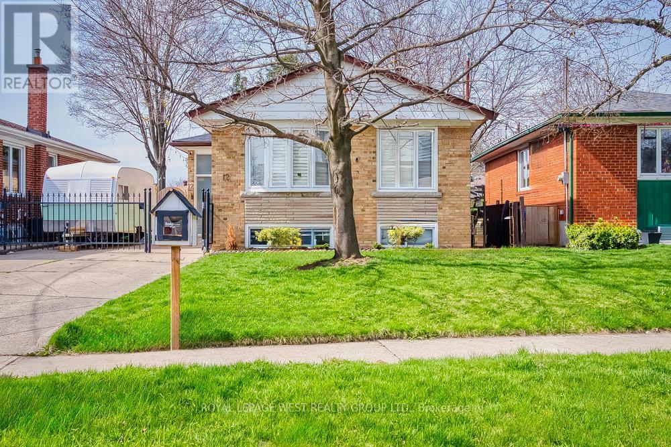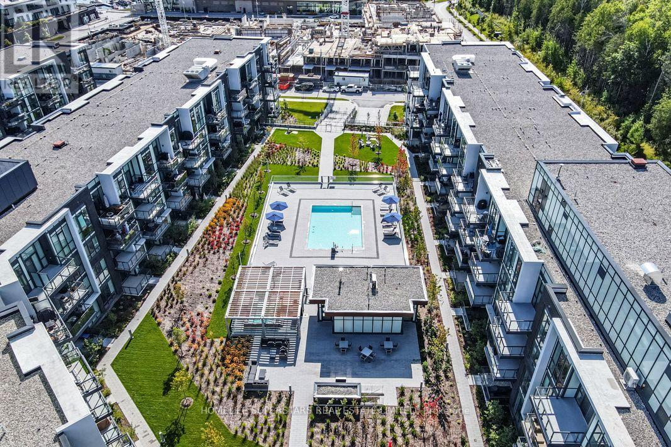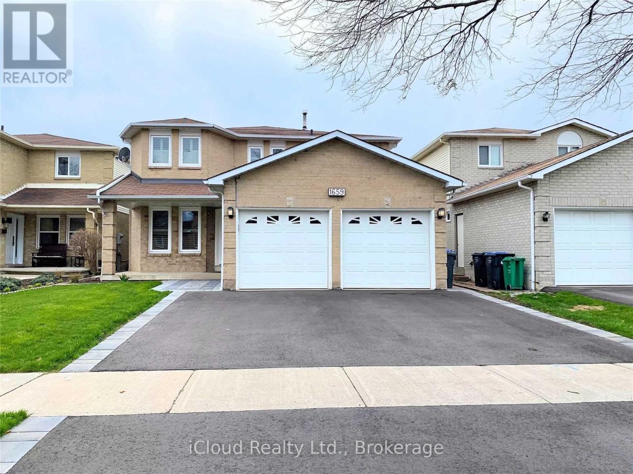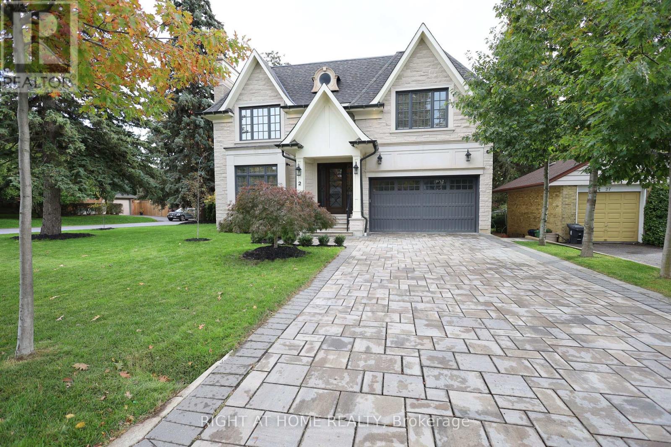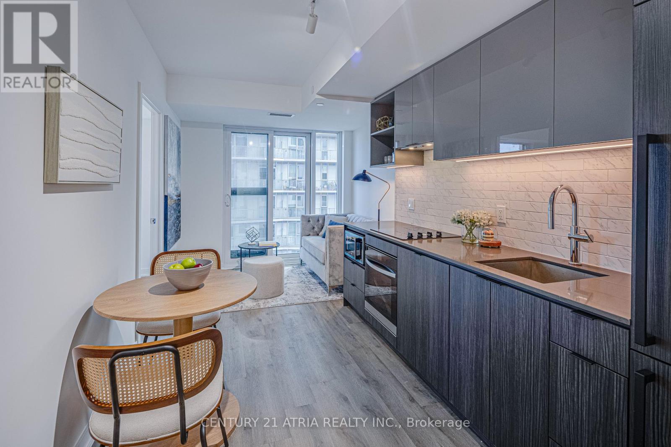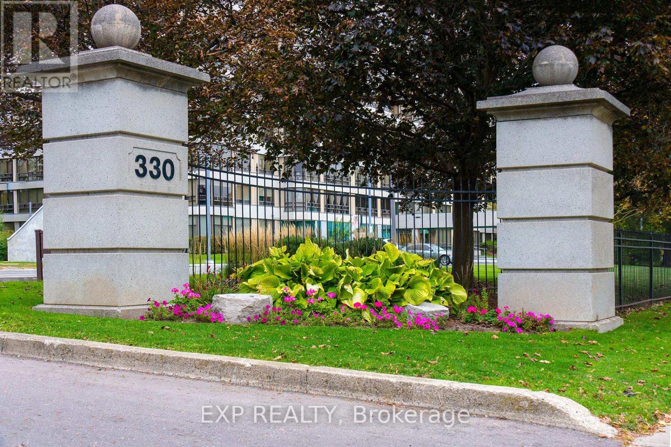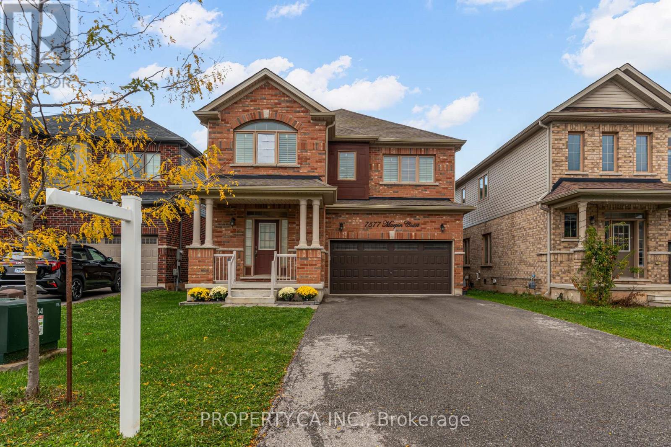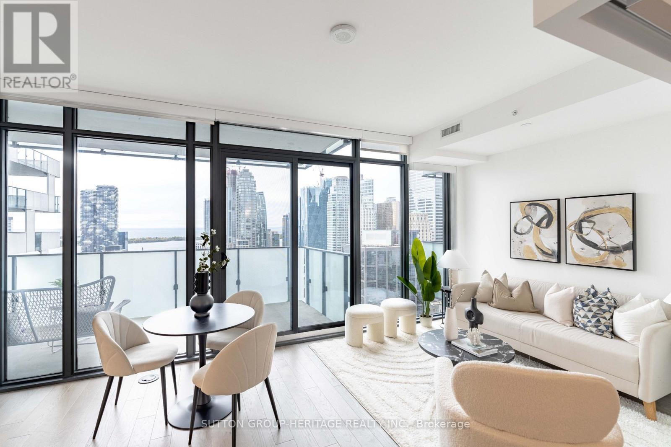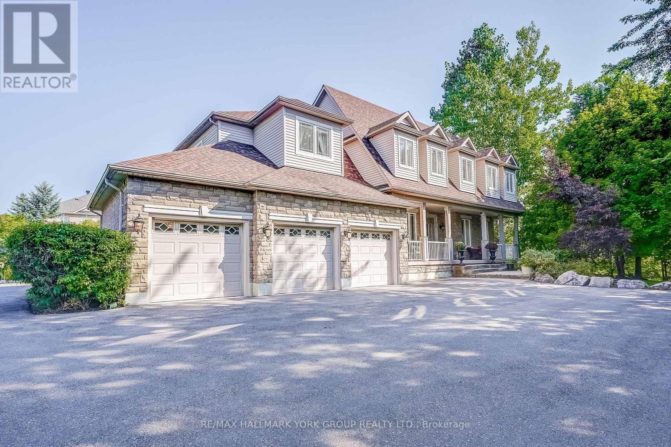Team Finora | Dan Kate and Jodie Finora | Niagara's Top Realtors | ReMax Niagara Realty Ltd.
Listings
5086 Walkers Line
Burlington, Ontario
Build your dream home with Nest Fine Homes, a renowned builder known for visionary design and exceptional craftsmanship. Set on nearly 6.5 acres of private, tree-lined land in the heart of the Escarpment, this one-of-a-kind property backs onto Mount Nemo and the iconic Bruce Trail. Blending modern minimalism with natural elegance, the residence is a masterwork of luxury living. Expansive floor-to-ceiling windows fill the home with natural light and frame panoramic views that stretch to the Toronto skyline and Lake Ontario. Inside, a glass-encased foyer opens to a sunken living room and a striking feature hall leading to the soaring great room. The chef's kitchen-complete with a breakfast nook and formal dining area-is designed for both intimate family moments and grand-scale entertaining. A discreet wine cellar, office, powder room, and mudroom complete the main floor. Upstairs, the primary suite is a private retreat with sweeping views, a spa-inspired ensuite, and a spacious walk-in closet with access to a private balcony. Five additional bedrooms. The lower level is a haven for wellness and leisure, featuring a sauna, fitness studio, sleek bar, media room, and hobby space. While the current vision supports a custom residence of over 9,000 sqft, the property allows for tailored adaptation-expand to a 12,500 sqft or scale down to an elegant 4,500 sqft home without compromising luxury. This is a truly rare offering-an opportunity to create a legacy estate, shaped by your vision and designed to last forever. All images are artists renderings for illustrative purposes only. Final design, elevations, and features may vary. LUXURY CERTIFIED. (id:61215)
6303 - 30 Shore Breeze Drive
Toronto, Ontario
Welcome To Eau Du Soleil Condos, Toronto's Exquisite Waterfront Address, 1 Bed Plus Tech Office. Unobstructed Views Of The Toronto Skyline Along With Breathtaking Lake Views!! Upgraded Kitchen Tall Cabinets, Quartz Countertop, Upgraded Miele S/S Appliances. Bldg Amenities Include-Salt Water Pool, Gym,Media/Theatre Room, Yoga, Pilates Studio, Dining Room, Party Room,***Access to exclusive Sky Lounge*** & More! (id:61215)
54 Jade Blossom Avenue
Markham, Ontario
Welcome to the Shamrock model by Mattamy Walmark Development Limited. A beautifully designed 4-bedroom, 2.5-bath home offering 2,269 sq ft of stylish living space in one of Markham's most desirable new communities. With thoughtful design and contemporary finishes, this home combines functionality and comfort for the modern family. This property features an electric fireplace, air source heat pump, and a tankless water heater for energy efficiency. (id:61215)
12 Leavenworth Crescent
Toronto, Ontario
This beautifully renovated 2 bedroom apartment is ideally located in a desirable Etobicoke neighborhood at Bloor and The West Mall! This bright and spacious apartment boasts: luxury vinyl flooring throughout; a freshly renovated kitchen complete with a stainless steel refrigerator and a new stove; renovated bathroom; ensuite laundry with top-of-the-line washer and dryer; 1 parking spot. It has above grade windows that allow an abundance of natural light. Close to highways; schools; public transit and amenities. Walk to Starbucks! Just move in and enjoy this amazing space! AAA Tenants! (id:61215)
324 - 415 Sea Ray Avenue
Innisfil, Ontario
Everyday is a Friday here at Magnificent High Point Condo at FRIDAY HARBOUR, Fully Upgraded New, Overlooking Courtyard with Outdoor Pool and All Year-Round Hot Tub One Bedroom with Large Balcony & west Sun filled Exposure, beautiful kitchen with the best choices for finishes! Open to living area, bright and airy, Enjoy access to everything that comes with lakeside luxury: outdoor pool overlooking the Marina, Hot Tub, Fitness Centre and seasonal Recreation Facility. Live on 200 Acres Nature Preserve Has 7 km Of Hiking Trails, "The Nest" 18 Hole Golf Course, Boating, Marina, Beach Club, The Pier, Year Around Activities And Events!!! Boardwalk With Great Restaurants, Shops, LCBO, Starbuck, FH Fine Food Store And Much More. (id:61215)
Apt - 1659 Summergrove (Bsmt) Crescent
Mississauga, Ontario
Fully furnished studio basement apartment for rent. Available immediately in sought after location of Mississauga. Location, Location. Location: Spacious, and bright fully furnished including TV, Studio Basement Apartment with separate entrance. Living room, kitchen with appliances, pot lights, full washroom, laundry separate, and one outside parking. Close to top rated schools, shopping, public transport and highway. (id:61215)
2 Finchley Road
Toronto, Ontario
Spectacular, Unique Design 5 Bdrm, 6 Bath Detached Home In Prestigious Edenbridge-Humber Valley! Over 6000 Sq.Ft. Of Exceptional Living Space Featuring 10 Foot Ceilings, A Private Expansive Yard W/ Exquisite Landscaping & Mature Trees. High-End Kitchen W/ Open-Concept Living Room, Formal Dining & Living Rooms On Main Floor. Oversized Primary Suite Showcases An Incredible W/I Closet, Private Patio & Luxurious Ensuite. Lower Level Includes Home Theatre, Large Rec Room & Walkout To Patio & Yard. A Breathtaking, One-Of-A-Kind Residence In An Incredible Neighbourhood - The Perfect Blend Of Elegance, Space & Sophistication! (id:61215)
2308 - 252 Church Street
Toronto, Ontario
Don't miss out on this opportunity for a BRAND NEW, never lived in unit at 252 Church Condos! The unit features large windows and built in appliances with well designed, functional space. The building includes exceptional amenities including a Full Gym, Pet Spa and Covered 9th floor Dog Run , Automated Parcel Room and Multiple Terraces with bookable BBQs. Access everything the city has to offer! Walking distance to TMU, Eaton Centre and the Dundas Subway Station among countless other shops and destinations. Sold with FULL Tarion warranty. (id:61215)
703 - 330 Mill Street S
Brampton, Ontario
Absolutely Stunning Fully Remodeled Modern Corner Unit - Over 1,345 Sq Ft of Luxurious Living Space! Welcome to your dream home in the prestigious Pinnacle III, proudly named Condo of the Year 2024 by the Canadian Condo Institute! This bright and spacious 2-bedroom, 2-bathroom corner suite offers high-end finishes and a modern layout perfect for both relaxation and entertaining. Enjoy the designer kitchen complete with a servery and bar area, new flooring throughout, stainless steel appliances, and a cozy fireplace. The panoramic windows flood the space with natural light, enhancing the open-concept living and dining areas. Retreat to your primary suite featuring a large closet, walk-in shower and separate vanity. Every detail has been carefully curated for style and comfort-there's truly nothing left to do but move in and enjoy. Additional features include, Two underground parking stalls conveniently located near the elevator, One storage locker, Modern bathrooms and Kitchen, Located in a well-managed award-winning building. Don't miss this rare opportunity to own a turnkey, upscale condo in one of Brampton's most sought-after buildings! (id:61215)
7577 Marpin Court
Niagara Falls, Ontario
Welcome to this beautifully renovated 4+2 bedroom detached home, built in 2017, offering the perfect blend of space, style, and comfort in a quiet court location. Step inside to a thoughtfully designed layout featuring separate living, dining, and family areas, ideal for both everyday living and entertaining. The modern open-concept kitchen is a true show stopper - spacious and elegant, with premium finishes, ample storage, and a large island perfect for family gatherings. Upstairs, you'll find four generous bedrooms and three full bathrooms, including a luxurious primary suite with a stylish ensuite and walk-in closet - your personal retreat after a long day. The finished basement adds incredible versatility with two bedrooms, a full bathroom, and a complete kitchen - perfect for in-laws, guests, or extended family. Enjoy the privacy of having no neighbours behind and unwind in your peaceful backyard setting. With a double-car garage, parking for four on the driveway, and no sidewalk, convenience is built right in. Located close to everything - QEW, Costco, Metro, top-rated schools, parks, and all major amenities - this home truly checks every box. Offering approximately 2,706 sq. ft. of above-ground living space, it's ideal for growing families seeking comfort, functionality, and luxury in one perfect package. (id:61215)
4006 - 20 Lombard Street
Toronto, Ontario
Experience luxury living in the heart of downtown Toronto at Great Gulf's iconic 20 Lombard! Perched high above the city on the 40th floor, this stunning south-facing 1 bed + spacious den (with doors), 2 bath residence showcases breathtaking views of Lake Ontario. Thoughtfully designed with high-end finishes throughout, this suite features upgraded wood flooring, 9 ft smooth ceilings, custom cabinetry, and a gourmet kitchen complete with Caesarstone countertops and backsplash, premium European built-in appliances, a gas cooktop, and a sleek centre island-ideal for cooking, dining, and entertaining. The bright and airy open-concept living and dining area is framed by floor-to-ceiling windows, filling the space with natural light and highlighting the modern urban design. Step out onto your expansive 234 sq. ft. balcony with two walkouts, a water line, power outlets, and a built-in gas line-perfect for enjoying morning coffee, evening cocktails, or simply taking in the mesmerizing lake and city views. The spacious den offers flexibility to serve as a comfortable second bedroom, home office, or guest space, adapting effortlessly to your lifestyle. This building has an explicit ban on AirBNB rentals. Residents of 20 Lombard enjoy access to an exceptional array of amenities, two fully equipped fitness centres, two outdoor swimming pools, two lockers for extra storage one conveniently located on the 5th floor, a meeting and party room, quiet study areas, and an expansive rooftop deck and garden with panoramic city views. Perfectly situated, you're just steps from Yonge-Dundas Square, the Toronto Eaton Centre, St. Lawrence Market, and the Distillery District, with King and Queen Street subway and streetcar lines moments away for effortless connectivity across the city. (id:61215)
17 Duncton Wood Crescent
Aurora, Ontario
Rare Find - Main Floor Primary Bedroom! Beautiful Home on Private 1/2 Acre Lot in Brentwood Estates, 2 Minutes To St Andrew's College & St Anne's School. Freshly Painted! Approx. 5500sf Of Living Space! Oversized Chef's Kitchen Features Large Island With Custom Copper Counter, Wine Rack, Breakfast Bar! 2-Storey Great Room With Floor-To-Ceiling Fireplace, Dining Room & Office With Coffered Ceilings. Beautiful Main Floor Primary Bedroom Overlooking Yard Has Sitting Area, His & Her Closets, 5 Piece Ensuite! 3 Additional Spacious Bedrooms & 2 Full Baths Upstairs. Finished Walk-Out Basement Features High Ceilings, Large Rec/Games Room, 4 Piece Bath, Bright Bedroom (Currently Used As Gym) With Above Grade Windows & Huge Walk-In Closet. Private Yard Features Salt-Water Pool, Hot Tub, Large Patio & Custom Cedar Gazebo With Stand-Up Drinks Bar, Composite Deck Off Kitchen, Extensive Mature Landscaping & Stonework, Large Grass Play Area! Elevation Allows Direct Yard Access From Both Main Floor & Basement! Private Laneway Access To Driveway! Inground Sprinkler System, Garden Lighting, Pergola, Gazebo, Custom Built-In Cabinets in Rec Rm, Dishwasher - '21, Driveway Repaved in 2020. (id:61215)

