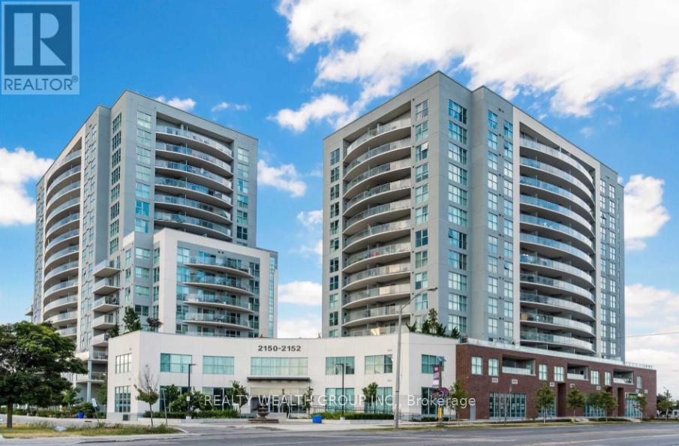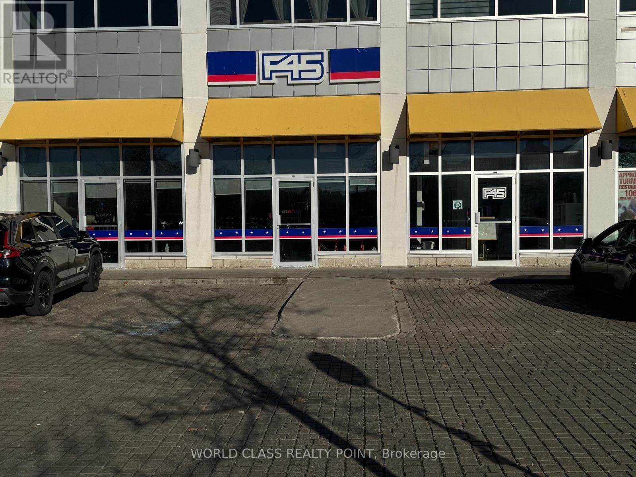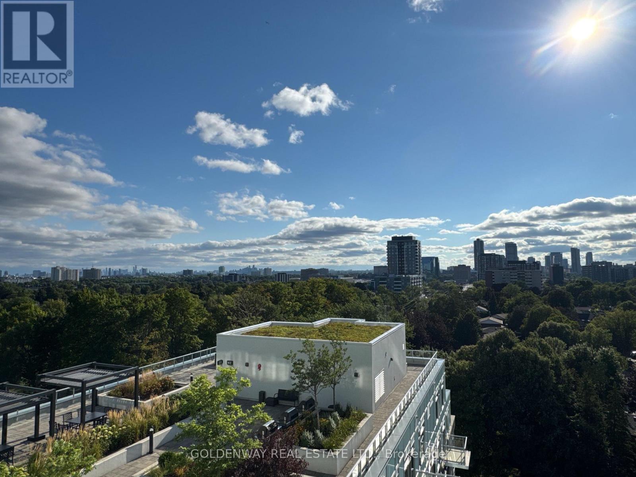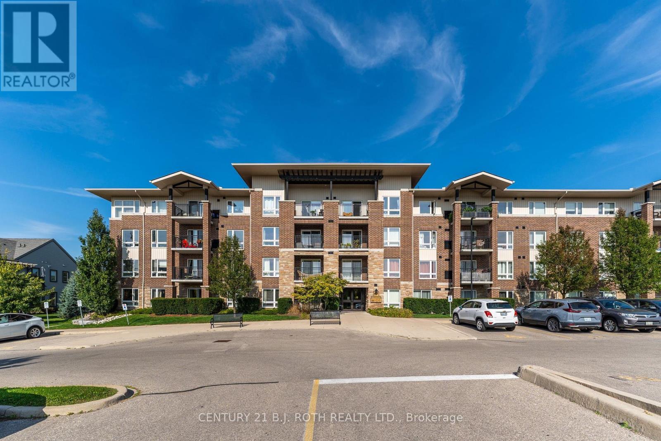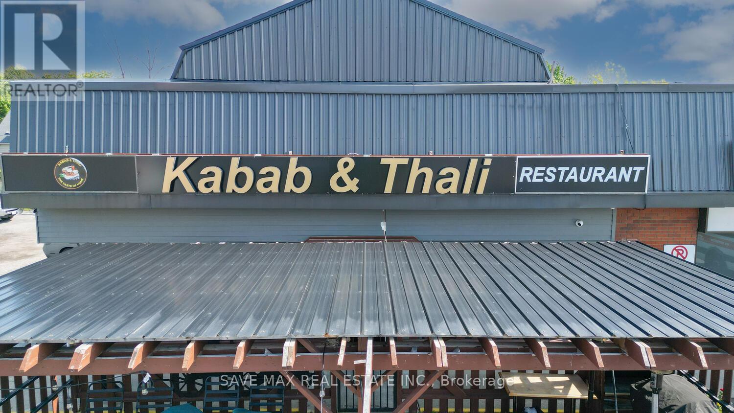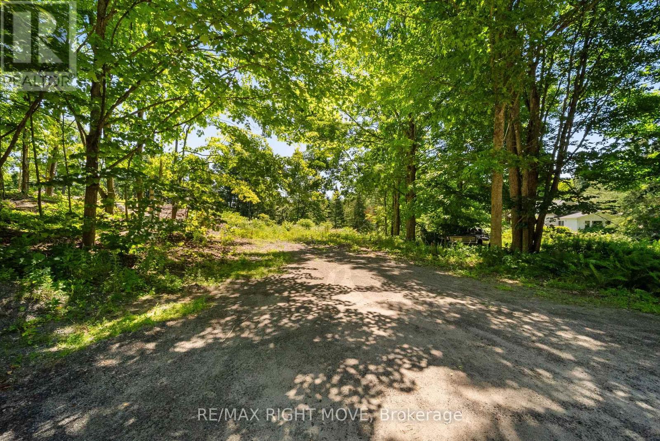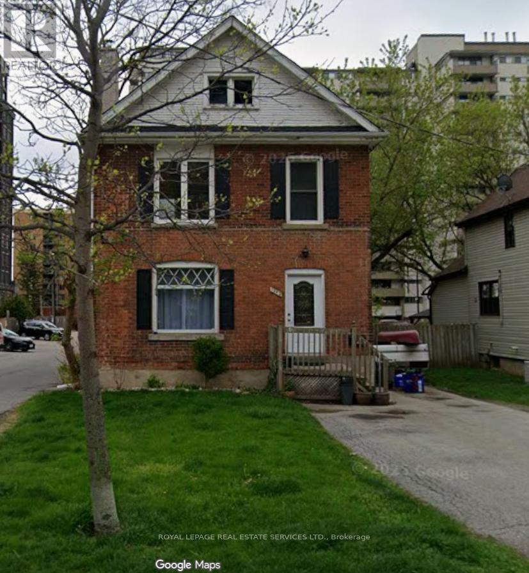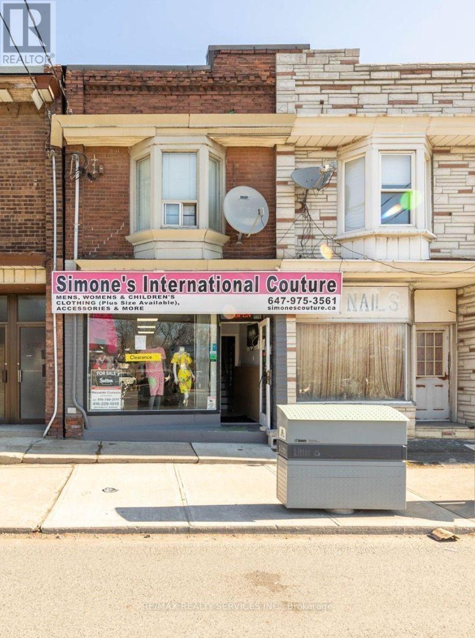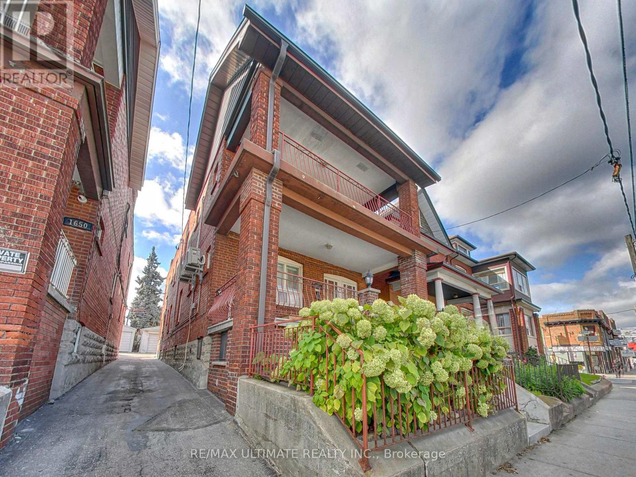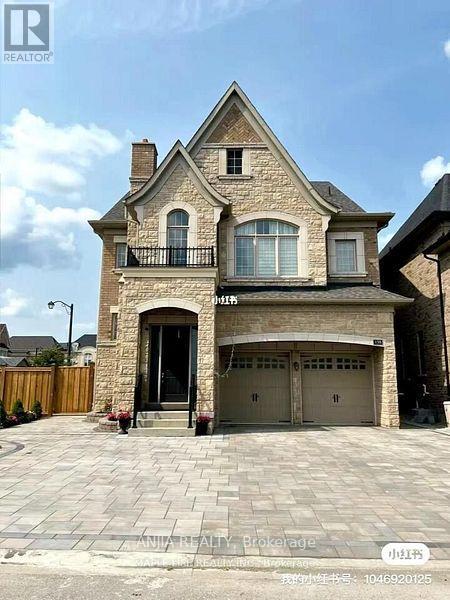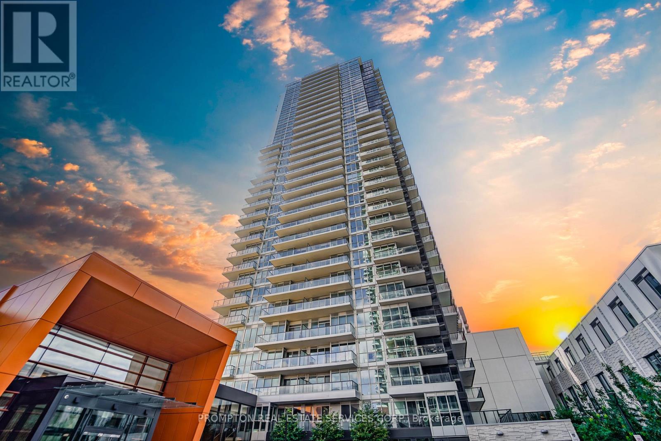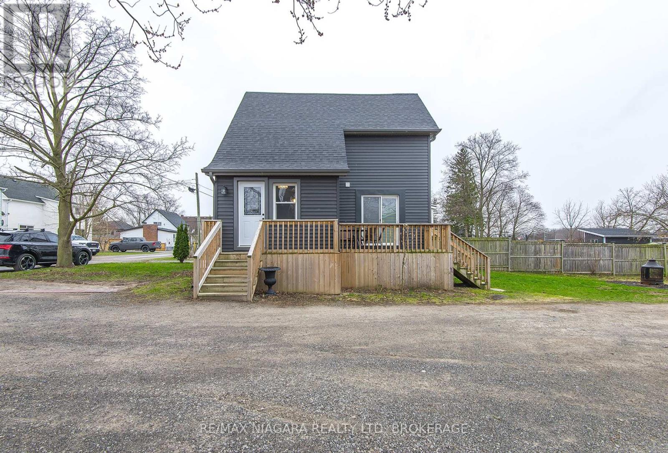Team Finora | Dan Kate and Jodie Finora | Niagara's Top Realtors | ReMax Niagara Realty Ltd.
Listings
907 - 2150 Lawrence Avenue E
Toronto, Ontario
Conveniently Located Close to Transit & Shops. Enjoy Beautiful, Unobstructed, Sunsets from your Massive Balcony. Unit Is Approximately 596 Sq Ft and The Den is Enclosed - With A Door - Which Can Be Used As A Second Bedroom Or The Perfect Home Office. 24Hr Concierge For Your Safety and Convenience. Wonderful Neutral Color Tones. Very Popular White Kitchen With Granite Countertops. Fantastic Building Amenities Include A Pool, Gym, Party Room. Parking is an additional $150 (id:61215)
D107,d108,d109 - 69 Lebovic Avenue
Toronto, Ontario
Rare Opportunity to Lease 3190 SQFT (Rentable Area) Prime Commercial Property located at Rapidly Growing Food Plaza in a High-Traffic Area at Popular Shopping District Of Scarborough at Highly Sought after Location of Warden Ave & Eglinton Ave E. Currently a F45 Training (Gym / Fitness Center) in one of Scarborough's busiest retail hubs with ample parking and excellent exposure. Vibrant Area With Great Tenants Include D-Spot, Affy's Premium Grill, Chachi's Chai, Karachi Express, Chaiiwala of London, Pizza Karachi, Oodles Wok, Burger Alley, Coco, Food Court Outlets, Professional & Medical Offices including Dental Office and Insurance Offices. This property is surrounded by major retailers like Walmart, Canadian Tire, Lowes, RONA, Cineplex, national banks, and is Steps to the new Eglinton Crosstown LRT. Positioned in a rapidly growing area with over 35,000 new residential units planned, this is an ideal opportunity for retailers, investors, entrepreneurs, and professionals seeking high visibility, steady foot traffic, and long-term growth potential. Once Centre Plaza is the Destination Hub & Office Location For Customers & Professionals surrounded by Ontario Court Houses, Banks, Grocery, Clothing & Hardware Stores, and Entertainment Centers. Few Minutes Drive to Highways Highways 401 & DVP. (id:61215)
901 - 3220 Sheppard Avenue E
Toronto, Ontario
Experience modern city living in this beautifully maintained 829-square-feet, 2-bedroom, 2-bathroom condo unit. The suite's open-concept design with 9-foot ceilings and laminate flooring creates a bright and airy feel. The primary bedroom features its own private bathroom and a walk-in closet, and you'll love the scenic view of the rooftop garden. The building provides a wealth of amenities, such as a gym, theater, library, and a 24-hour concierge. Its prime location offers unmatched convenience, with TTC right outside, major highways, and downtown Toronto. (id:61215)
403 - 67 Kingsbury Square
Guelph, Ontario
Step into cozy condo living, where tranquility meets everyday convenience in the heart of Guelph's vibrant South end. This well cared for condo offers a beautiful open concept layout, flooded with natural light. At the heart of the home is a sleek kitchen overlooking a bright living area to set the stage for both relaxation and entertaining. 2 bedrooms that provide a restful retreat, and a large 4-piece bathroom. In-unit laundry adds a layer of ease to your daily routine. Enjoy a peaceful outlook from your private balcony, providing a countryside feel to unwind. With recent updates throughout the building, including fresh paint and new carpeting (2024), peace of mind and hassle-free living are yours to enjoy. Nestled in the desirable Westminster Woods community, you'll find schools, parks, and transit just steps away. Pergola Commons is minutes from your door, offering shopping, dining, and entertainment. Under 10 minutes to the University of Guelph and Highway 401 makes commuting simple. Experience a lifestyle defined by comfort, connection, and convenience, welcome home to Kingsbury Square, where every day feels effortless. (id:61215)
4 - 466 Merritt Street
St. Catharines, Ontario
Exciting opportunity to own a well-established Indian & Pakistani cuisine restaurant in the heart of St. Catharines! This spacious 1,960 sq. ft. restaurant offers plenty of indoor seating along with a beautiful patio, perfect for summer dining. Prime location surrounded by Niagara College, Pen Centre, and Niagara Outlet Mall bringing in consistent foot traffic and growth potential. The restaurant features a well-maintained, fully equipped kitchen and a welcoming dining atmosphere. Current lease runs until 2028, with an option to extend for 5 more years. Business name can be changed, giving you the flexibility to operate under your own brand. A turn-key opportunity for entrepreneurs and investors alike! (id:61215)
255 Pearl Drive
Gravenhurst, Ontario
Vacant lot zoned residential in Gravenhurst for sale! This property is 64 feet wide by 166 feet deep. It has 3 adjoining lots, for a total of one acre. The 3 adjoining lots will be sold with this property as the only access is through lot 9. Municipal water and hydro are at the lot line. Walking distance to the water is a bonus as well, and it's great for commuters with its quick access to the main roads. Buyer must do their own due diligence to satisfy their specific requirements can be met with the zoning by-laws. Zoned R1, no EP. Development charges are the responsibility of the buyer. All 4 lots are surveyed with clear title, a great opportunity to buy now and build later! (id:61215)
1292 Ontario Street
Burlington, Ontario
Detached 2-storey home, currently demised into 2 residential rental units. Main unit features 4 bedrooms, 1 washroom & kitchen. Studio unit includes a washroom & kitchen. Half-bath in unfinished basement. On a 37' x 160' lot (6,027 SF). Home is located a short walk away from Lakeshore Rd, the Waterfront Trail, Spencer Smith Park with its Burlington Lakeshore Playground, and Lake Ontario! Quiet neighbourhood compared to busy GO station areas. Can be purchased with 3 additional adjacent properties 1280, 1286, and 1290 to form a 30,104 SF (0.69 ac) high-rise site (already designated as such in Burlington OP). Total site dimension of 4 properties: 187 ft x 160 ft. Vacant possession of all 4 properties is possible, or Buyer can assume tenants for holding income until redevelopment. (id:61215)
1085 Weston Road
Toronto, Ontario
Power of Sale! Great opportunity to own a mixed-use property in a high-visibility location along Weston Rd. This property offers 3 units: a ground-floor commercial storefront, 2nd floor apartment and basement apartment. Ideal for investors or end users looking to generate income from multiple streams. Excellent exposure, transit at your doorstep, and close to major routes. (id:61215)
B - 1652 Dufferin Street
Toronto, Ontario
Updated 2-Bedroom + Bath Basement Apartment in Prime Corso Italia! Just steps from the vibrant Dufferin & St. Clair Intersection, approx. 774 Sq. Ft. of Modern Open-Concept Living Space with plenty of natural light form Above Ground Windows. The Contemporary White Kitchen features Quartz Countertops, Designer Backsplash, and Newer Appliances, while the upgraded spa-like bathroom includes a Glass Shower. Sleek Modern Radiators are powered by an eco-efficient gas combi system, ensuring both economical and environmentally friendly operation. Both bedrooms have windows and closet/storage areas. Walk or bike to Earlscourt Park and J.J. Piccininni Community Centre with indoor/outdoor pool and outdoor ice rink. Walking distance to Toronto Public Library, St. Clair shops and restaurants - Tre Mari Bakery, Marcello's, Pizza e Pazzi, LCBO, No Frills. TTC at your door enjoy a quick streetcar to St. Clair W station or short bus ride to Dufferin station. (id:61215)
158 Hurst Avenue
Vaughan, Ontario
The second floor suite room for rent! The beautiful room is in the house is located in the upscale Patterson community in Vaughan, just one street away from Richmond Hill. This over 4,000 sqft, 5-year-old detached home features 10-foot ceilings on the main floor and 9-foot ceilings on the second floor, creating a more spacious and brighter living environment! This very suite for rent is spacious and quiet, complete with a 3-piece private bathroom, allowing you to move in hassle-free. The location offers great convenience for both shopping and commuting. Walmart, T&T Supermarket, Marshalls, Rona, McDonald's, Tim Hortons, and other stores are just a 5-minute drive away. Food delivery is also very convenient for single professionals, with reasonable delivery fees for both Chinese and Western cuisine. Highways 404 and 400 are just a 10-minute drive away, while Maple High School and Alexander High School are within close reach. If you are a quiet and tidy female, THEN YOU ARE THE ONE TO HOME HERE! (id:61215)
107 - 73 Mcmahon Drive
Toronto, Ontario
Stunning 3-Storey Modern Townhouse in the heart of Bayview Village, North York, complete with a private built-in garage.Featuring 10 ft ceilings on the Ground Floor & 3rd Floor, and 9 ft ceilings on the 2nd Floor, this home offers floor-to-ceiling windows throughout, bringing in exceptional natural light. The space is bright, open and elegant, finished with premium engineered hardwood flooring and significant $$$ upgrades for a luxurious and comfortable living experience.The private rooftop terrace overlooks the community park - the perfect spot to relax, entertain, enjoy morning coffee, or watch the sunset.Residents enjoy full access to the world-class Seasons Mega Club (~80,000 sq.ft) including:Indoor heated swimming poolFully equipped fitness centre & yoga studioParty room & entertainment loungeResidents' lounge & meeting spacesOutdoor BBQ terrace & landscaped leisure areasUnbeatable Location:Steps to Bessarion TTC Subway StationSteps to the new 8-acre community parkMinutes to Bayview Village Shopping Centre, IKEA, restaurants, cafes & daily conveniencesQuick access to Hwy 401 & 404This is a rare opportunity to enjoy luxury townhouse living in one of North York's most sought-after communities - ideal for professionals, families, and those who value space, convenience, and quality. (id:61215)
92 Hodgkins Avenue
Thorold, Ontario
Endless Potential on a Spacious Lot! This beautifully renovated property offers a rare opportunity to live and invest in one place. The main home features 2 bedrooms, 1.5 bathrooms, and a fully finished basementupdated throughout with modern finishes. The standout feature? A completely renovated garage converted into a secondary dwelling with 3 bedrooms, 1 bathroom, and a versatile loft spaceperfect for rental income, multigenerational living, or a private home office. Situated on a large lot with no rear neighbors, this unique property blends comfort, privacy, and income potential. (id:61215)

