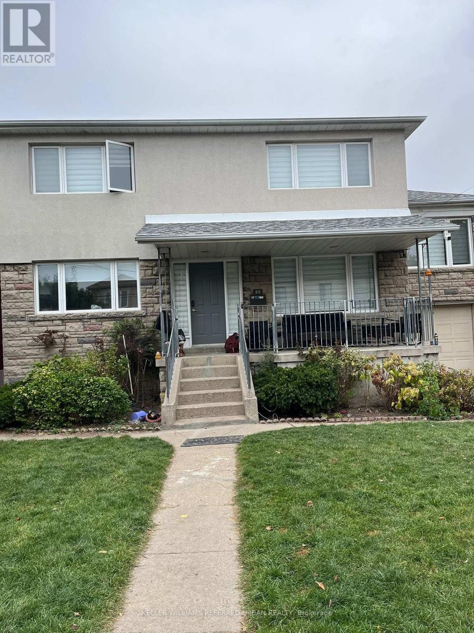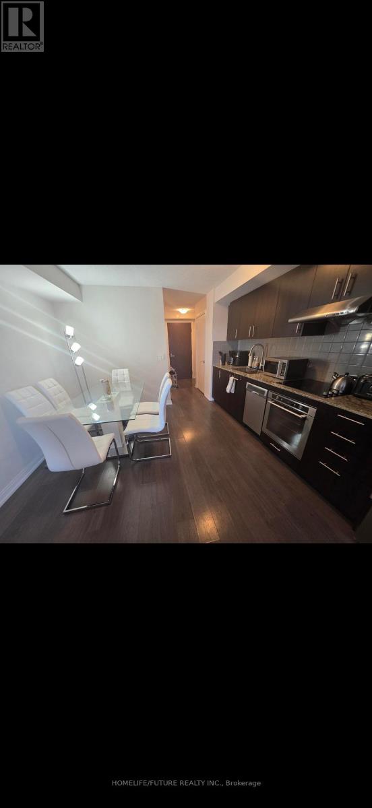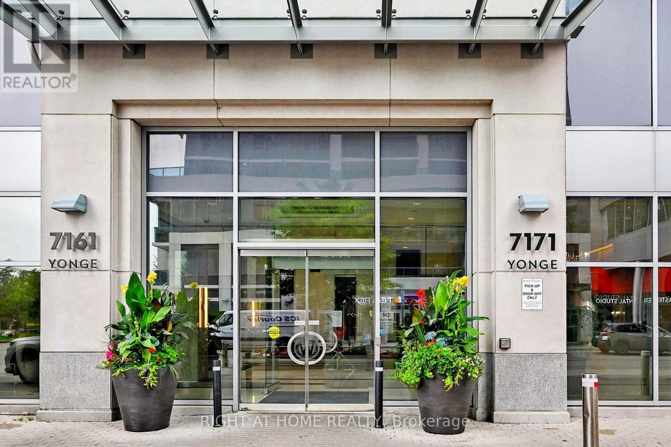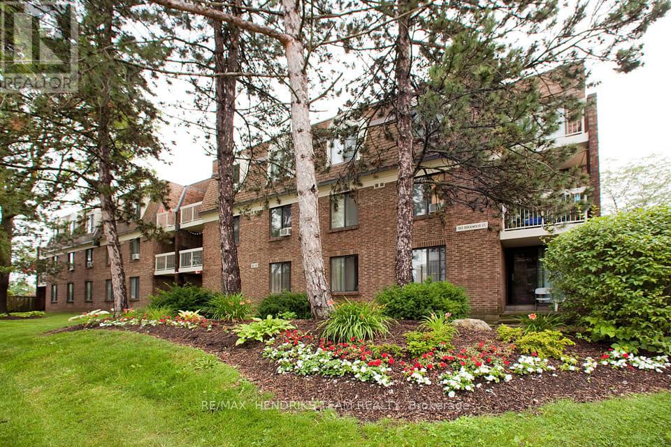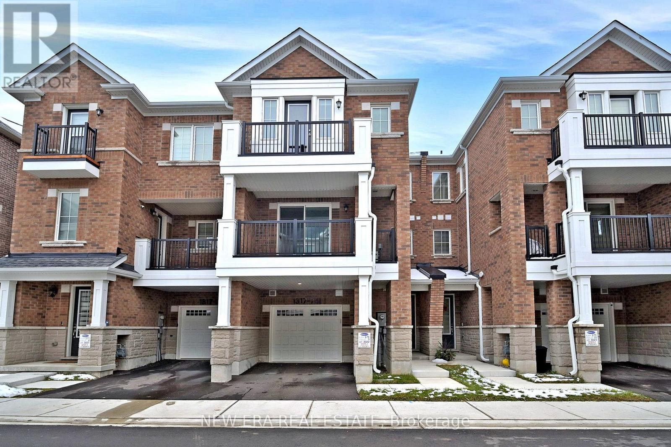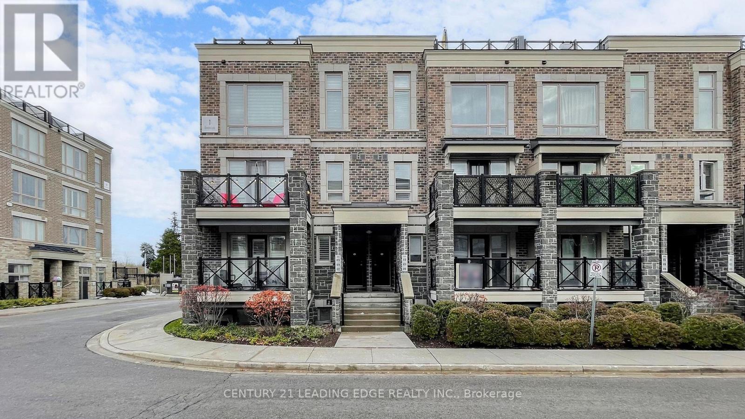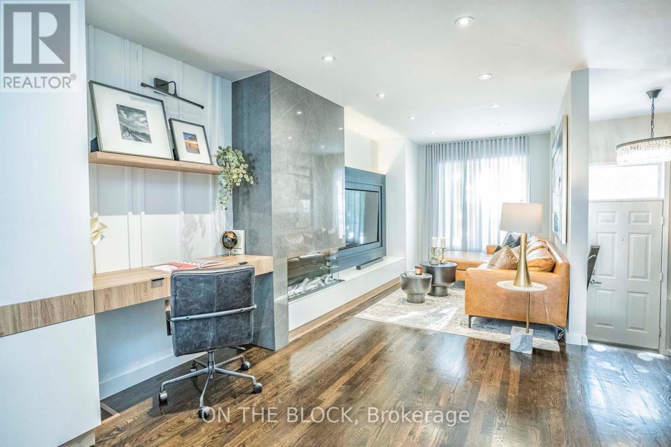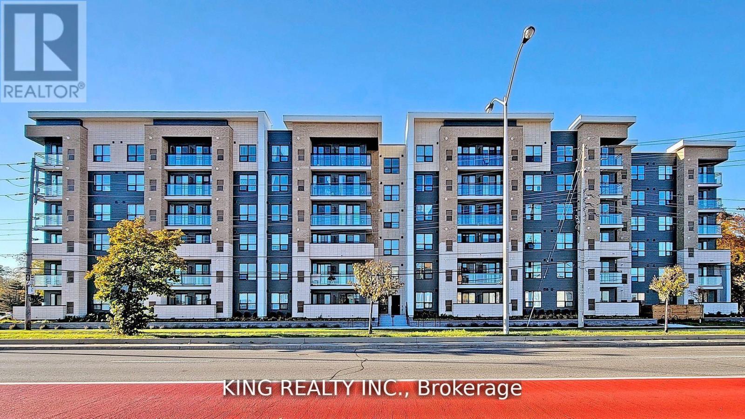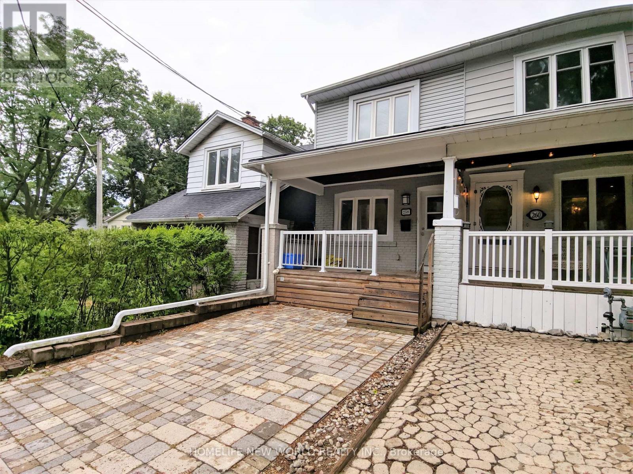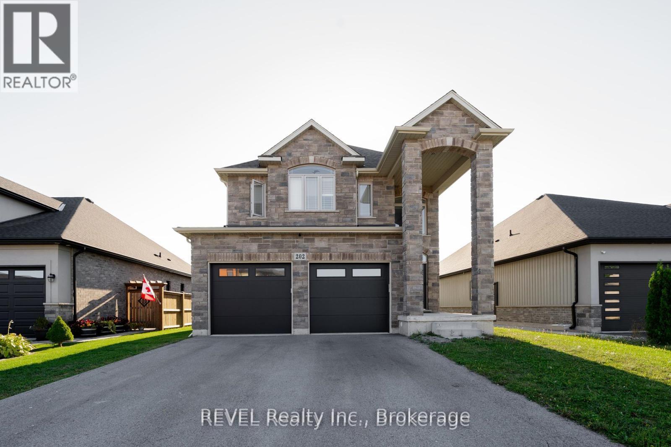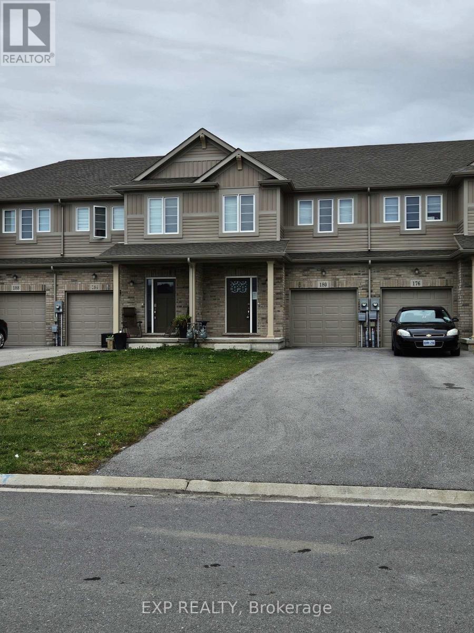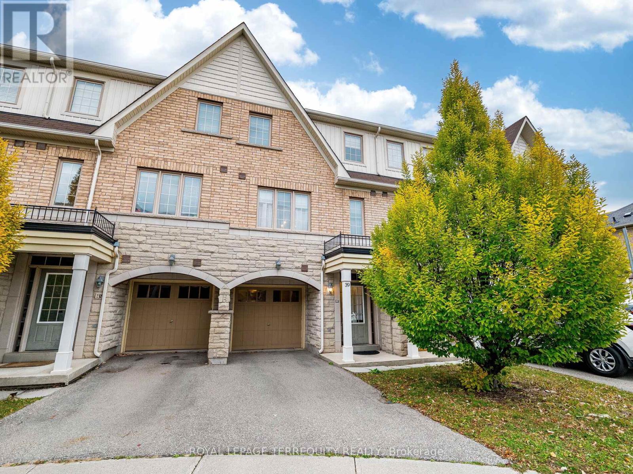Team Finora | Dan Kate and Jodie Finora | Niagara's Top Realtors | ReMax Niagara Realty Ltd.
Listings
2 - 98 Frontenac Avenue
Toronto, Ontario
Welcome to unit 2 in the basement of 98 Frontenac Ave. near Bathurst & Lawrence. This unit features brand new appliances and a large bedroom with new laminate flooring and space for a desk or office. The 4 piece ensuite is just off the bedroom. Perfect for a single person or couple, this unit has additional baseboard heating installed for comfort in the winter. Brand new full size washer & dryer shared between the 2 rental units in the common entry hallway. Utilities are included (forced air heat, central air, water, baseboard heating in bedroom). No parking is available - no street permits in this are either! No pets please! Landlords will only accept a single occupant. Be the first to live in this updated unit! (id:61215)
1401 - 255 Village Green Square
Toronto, Ontario
Fully Furnished Apartment For Rent. Excellent Location In The Heart Of The Town, 401, Shopping, TTC, And Much More. It Is Suitable For A Small Family Or A Individual Who Wants To Live In A Condo Living. (id:61215)
1127 - 7161 Yonge Street
Markham, Ontario
Showstopper Alert! This Bright And Spacious 1+1 Condo Offers A Functional Open-Concept Layout With A Walk-Out To A Private Balcony And Unobstructed Southeast Views. Flooded With Natural Light, The Unit Features 9-Foot Ceilings And Modern Stainless Steel Appliances. Enjoy Resort-Style Living With An Indoor Pool, Sauna, Virtual Golf, Billiards, Fitness Centre, Media And Recreation Rooms, Guest Suites, Visitor Parking, And 24-Hour Concierge. Unbeatable Location With Direct Access To A Supermarket, Shops, Dining, And Steps To Viva, TTC, And The Future Subway Station! (id:61215)
B312 - 80 Rockwood Avenue
St. Catharines, Ontario
Welcome to Squire Court, nestled in the family-friendly Secord Woods neighbourhood, surrounded by mature trees and beautiful park spaces. This spacious two-bedroom apartment offers a functional walk-through kitchen with plenty of cabinetry, opening into a bright dining area. Enjoy your morning coffee or evening glass of wine out on the second floor, private terrace, or unwind indoors with a good book. The unit features two well-sized bedrooms with full closets, a fresh 4-piece bathroom, and additional in-suite storage, all within a clean, carpet-free layout. Convenience is at the heart of this neighbourhood. You'll find a variety of elementary schools nearby, including French immersion and public options. A quiet plaza sits right next door with a restaurant and convenience store, and you're only minutes from the Pen Centre, Sobey's, Canadian Tire, and many more amenities. With something to offer everyone, don't miss your chance to make this inviting apartment your next home. (id:61215)
76 - 1317 Leriche Way
Milton, Ontario
Discover your new home in the vibrant, fast-growing community of Milton - a place that art fully balances natural beauty and modern convenience. Welcome to Unit 76 at 1317 Leriche Way in Milton, a beautifully designed three-storey townhome built by Mattamy Homes, offering the perfect blend of modern comfort and everyday convenience. Step inside to an inviting open-concept main floor featuring soaring nine-foot ceilings and elegant vinyl flooring throughout, with no carpet anywhere for a clean and low-maintenance lifestyle. The bright and spacious living area opens to a large balcony, ideal for morning coffee or relaxing evenings outdoors. The modern kitchen is designed for functionality and style, while a convenient powder room and main-floor laundry make daily living effortless. Upstairs, the primary bedroom is a peaceful retreat complete with its own private balcony and a three-piece ensuite bathroom, providing comfort and privacy. Two additional bedrooms are well-proportioned and share a full bathroom, perfect for family or guests. The home also includes an oversized garage with direct entry, offering parking for one vehicle inside and another on the driveway, plus an installed electric car charger for added convenience. This low-maintenance home is perfect for those who value space, efficiency, and a modern aesthetic. Located in a vibrant and well-connected neighbourhood close to parks, schools, shopping, and major highways, this property combines the best of urban living with small-town charm. Move in and enjoy a contemporary lifestyle in one of Milton's most desirable communities. Home built in 2024 and has a built in humidifier. (id:61215)
824 - 1 Blanche Lane
Markham, Ontario
Step into this Premium Corner Unit Tribeca model offering 2 bedrooms, 2 washrooms, and 1 parking space in the heart of the coveted Cornell community. Flooded with natural light, this upgraded home showcases elegant hardwood flooring, a sleek modern kitchen with quartz countertops, and a bright open-concept design that truly impresses. The unit also includes a dedicated locker for extra storage.Elevate your lifestyle with an unobstructed private rooftop terrace - a rare luxury perfect for entertaining, dining under the stars, or simply unwinding in total privacy.Situated minutes from Markham Stouffville Hospital, Mount Joy GO, Markville Mall, Hwy 407, shops, parks, and more, this home delivers unbeatable convenience and lifestyle. Don't miss this opportunity to own one of Cornell's most desirable corner units! (id:61215)
49 Leslie Street
Toronto, Ontario
A FULLY FURNISHED Executive Short-Term Rental Available for Your Needs. Experience an exceptional location packed with amenities right at your doorstep. This rental is within walking distance to various grocery stores, a community centre, the Queen Street streetcar, Woodbine Beach, Lakeshore, bike paths, running trails, parks, and much more. Spanning just under 1,500 sq.ft., this property features three spacious bedrooms, including a primary suite with an ensuite bathroom and his-and-hers closets. For your convenience, laundry facilities are located on the second floor. The main level has been tastefully renovated to create your dream kitchen, dining, and living area, complete with stainless steel appliances and a walkout patio that includes a BBQ. High ceilings and abundant natural light make this space warm and inviting. All utilities and internet are included, and FREE outdoor street parking is available. (id:61215)
415 - 1 Falaise Road
Toronto, Ontario
Experience modern living in the exclusive West Hill neighborhood! This spacious 936 sq ft, 2-bedroom-plus-den suite boasts stunning south-east exposure, 9' ceilings, and ample closet space. Conveniently located mere minutes from Guildwood GO Station, Highway 401, University of Toronto Scarborough, Centennial College, and Lake Ontario's scenic waterfront, this residence offers effortless accessibility. Step outside to find everyday essentials right across the street, including TTC, No Frills, Rexall, restaurants, Starbucks, Tim Hortons, Shoppers Drug Mart, and liquor and beer stores. The intimate 6-storey building features lush gardens, a fitness room, yoga centre, and party room lounge, perfect for relaxation and entertainment. The den has been converted into a third bedroom with a door, providing flexibility and functionality. (id:61215)
2 - 258 Kenilworth Avenue
Toronto, Ontario
Location, Location, Location! Prefect For Young Professional. Lovely 2 bedroom unit with lots of outdoor space. Front Porch, balcony, Backyard For Enjoyment. 88 Walk Score, 79 transit Score. 7 Mins Walk To 501 Queen St E Streetcar, 12 Mins Walk To Woodbine Beach. Walk To Restaurants, Shops, Grocery, Bank Etc. Utilities extra ***Available for Jan occupancy (id:61215)
Upper - 202 Viger Drive
Welland, Ontario
This Custom Masterpiece is 6 bedrooms, 5 Washrooms, Fully Finished from top to bottom and Loaded with Upgrades. Sitting on Massive, Premium, Pool sized lot that Backs onto the Welland Canal where you can enjoy the water view and ships passing by while enjoying your Coffee all summer long . The Moment you open the front door, The WOW! factor starts, It is a stunning open to below grand foyer that boasts an abundance of natural light that draws you in towards the open-concept main floor. Expensive chandeliers and lights are placed throughout the home, it also includes a Gorgeous open wide Oak staircase with metal spindles, pay close attention to the fine details throughout the home and the tastefully selected porcelain tiles and engineered hardwood flooring. There is an entry from the garage into your Mudroom is a perfect way to keep all your clutter aside, take a few steps ahead and you will hear your Heartbeat as you see the Featured, Stunning Custom built Kitchen that offers a lovely centre Island, top quality Quartz countertops throughout, slow closing drawers, extended height kitchen cabinets all the way to the ceiling with crown mouldings, and S.S Appliances and custom Cabinets.The Great room flows a true open concept, huge windows and 4 Panel patio doors that will lead you to a beautiful deck and a Massive Backyard with no rear Neighbour and a breathtaking Canal View. Making your way to second floor you will find 4 spacious bedrooms and 3 Full bathrooms, Two primary bedrooms, and The master retreat includes an walk-in closet and a Gorgeous 5-piece ensuite. Tenants to pay 70% of utilities. Basement is not included. (id:61215)
180 Sunflower Place
Welland, Ontario
Elegant 3-Bedroom, 2.5-Bathroom Townhome in a Desirable Community. Experience modern living in this stunning townhome, featuring a bright, open-concept main floor and a beautiful kitchen with sleek stainless steel appliances. The spacious primary suite boasts a private ensuite bathroom, while the convenient second-floor laundry enhances everyday living. Perfectly located just minutes from Niagara College, Niagara Falls, and major commuter routes, this home combines style, comfort, and convenience. (id:61215)
39 - 2171 Fiddlers Way
Oakville, Ontario
Follow your dream home to this beautifully upgraded three-storey townhome, perfectly tucked away in Oakville's sought-after Westmount community. Backing onto peaceful green space, this residence combines modern comfort with a serene natural backdrop - a wonderful place to come home to. Nestled in a welcoming, family-oriented neighbourhood, this home offers easy walkability to top-rated schools, shops, parks, and the Oakville Hospital - everything you need just steps from your door. Inside, you'll discover 3 spacious bedrooms and 2.5 bathrooms within a thoughtfully designed living space. From the rich hardwood floors to the large windows that bring warmth and elegance throughout. The heart of the home is the eat in kitchen full of natural light- featuring a centre island, glass tile backsplash, and stainless steel appliances. Downstairs, the lower-level family room opens directly to a private deck and backyard, making it the ultimate space for entertaining or relaxing. Enjoy evenings outdoors, simply unwind with the peaceful green view behind you. If you're ready for a lifestyle upgrade, this home is a true gem - move-in ready, full of character, and designed for comfortable, connected living. Don't miss your chance to experience this special property. Enjoy your tour! (id:61215)

