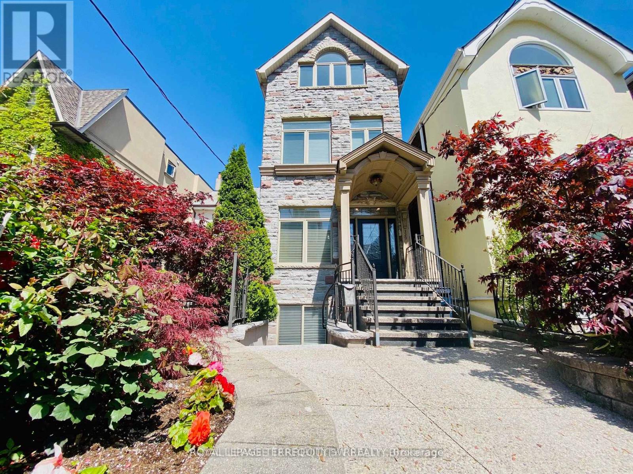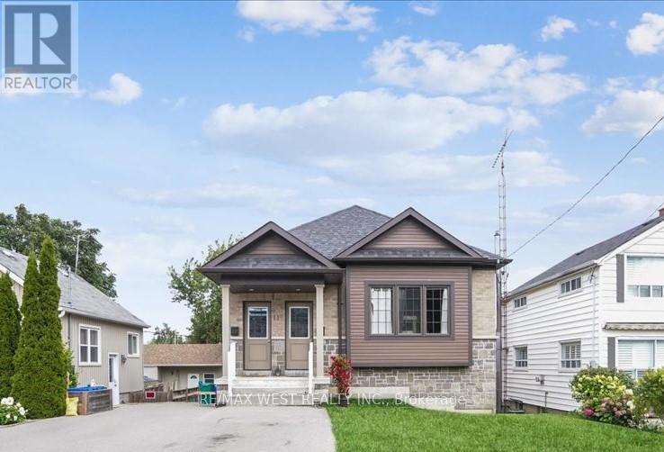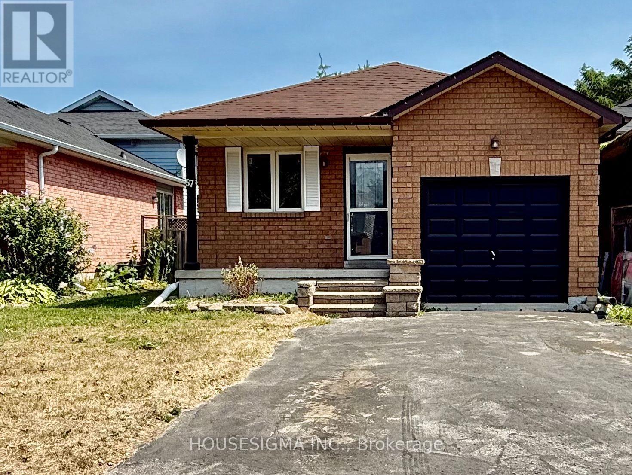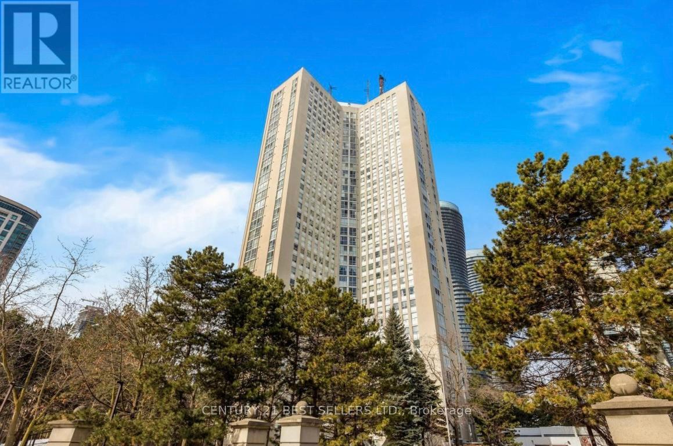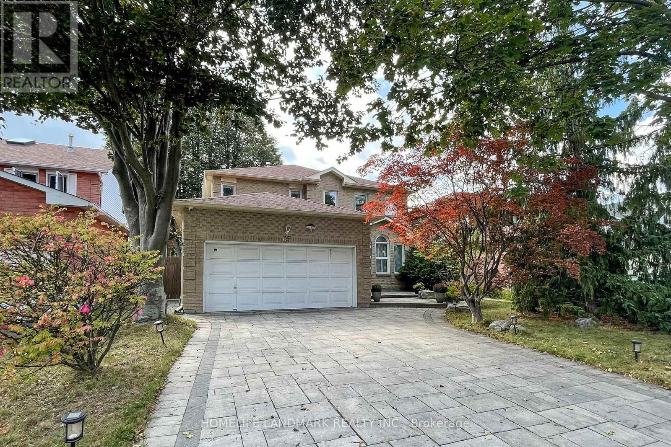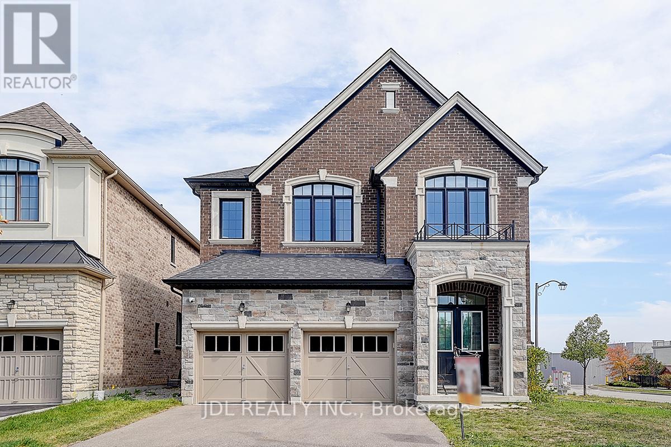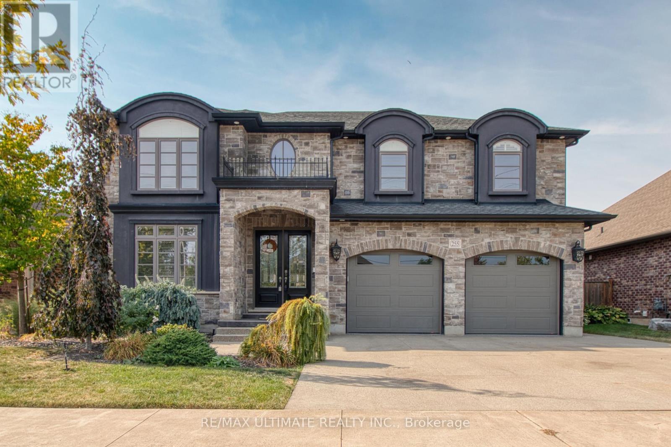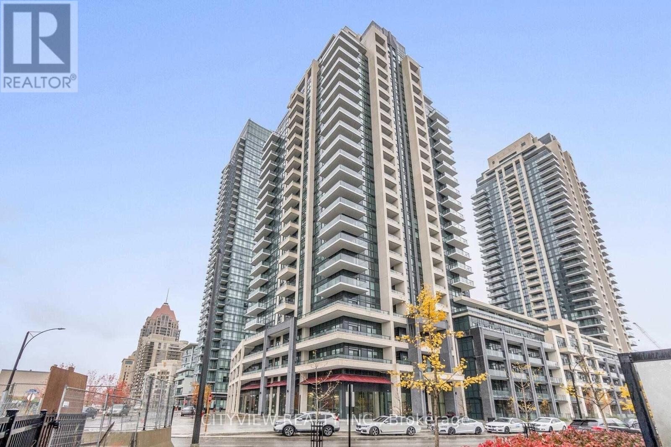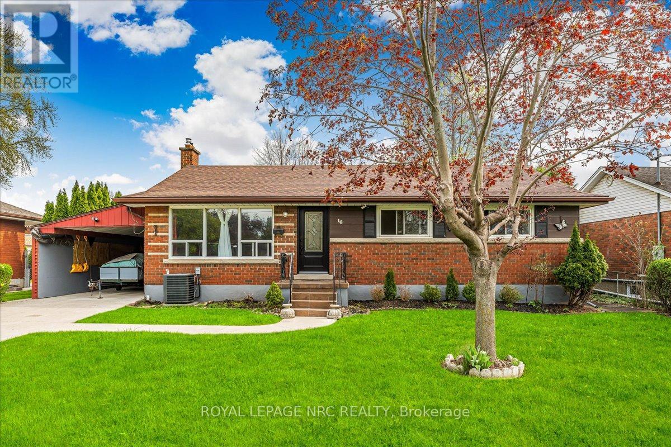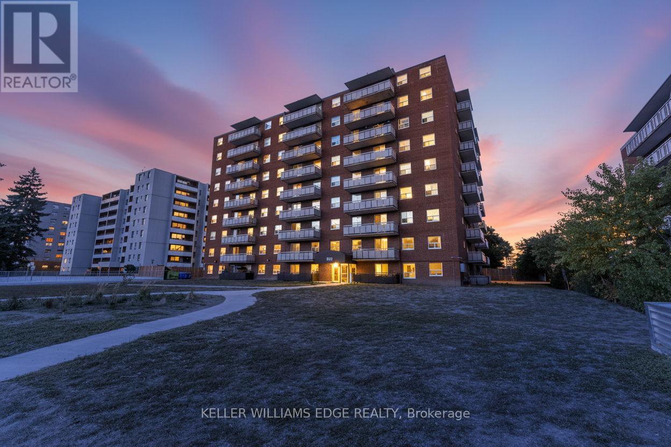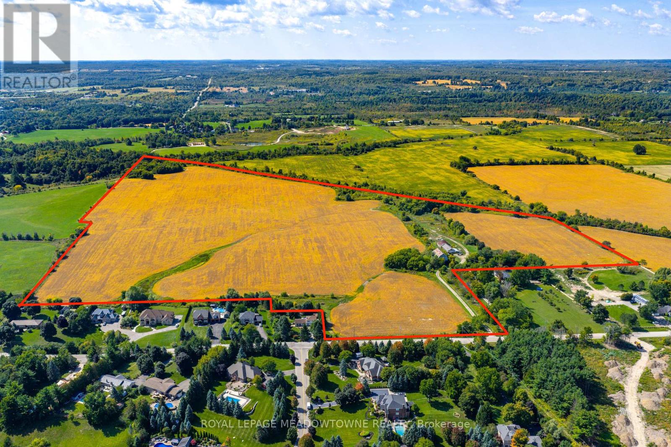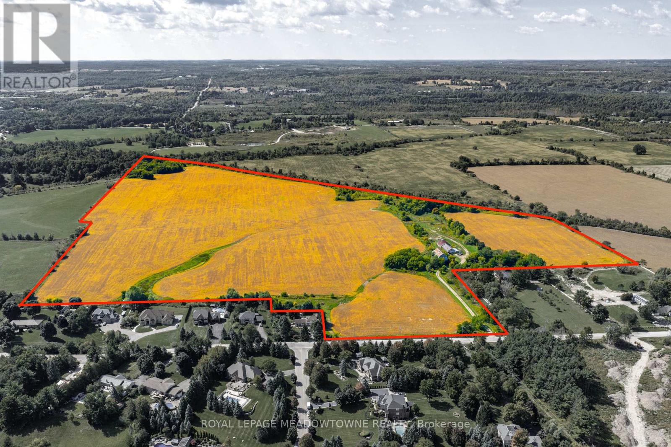Team Finora | Dan Kate and Jodie Finora | Niagara's Top Realtors | ReMax Niagara Realty Ltd.
Listings
329 Lippincott Street
Toronto, Ontario
Stunning & Luxurious Custom Built 3 Storey Detached Executive Family Home Gleaming With Natural Light In A Prime Annex Neighbourhood At Bathurst & Bloor. Unique Designer Floor Plan With 4 Spacious Bedrooms + Office Area. Rich Cherry Hardwood Flooring & Extra High Smooth Ceilings Throughout With Gorgeous Open Staircases & Custom Railings. Spacious Open Concept Main Floor With Gas Fireplace, Custom Pot Lights & Walk Out To Landscaped Backyard From The Gorgeous Gourmet Kitchen With Stone Flooring. Primary Bedroom On 2nd Floor With 5 Piece Ensuite & Heated Floors Featuring A Custom Etched Art Glass Wall. Second Bedroom Also Features 4 Piece Ensuite. Bright 3rd Floor With 4 Skylights Open To Below + 2 More Bedrooms. Convenient 1 Bedroom Basement Apartment With Separate Entrance Suitable As A Nanny Suite Or For Rental Income. Detached Private Double Garage, Easily Converted To Laneway Housing As Per City Of Toronto Guidelines. Loving Maintained, This House Is A Must See! Shows Very Well, A+! (id:61215)
117 Rosehill Boulevard
Oshawa, Ontario
Professionally Designed, Custom Built DUPLEX on a quiet street in the heart of Oshawa. Triple A Tenants. Spotless, low maintenance, turn-key income property w/ high end features throughout. 2 sun filled, 2bdrm self contained apartments. Separately metered w/ individual furnaces and HWTs. Each unit features: Separate Ensuite Laundry, open concept kitchens & main living space, 2 large Bdrms, full 4-pcbaths, parking, walk-out outdoor space, & plenty of storage. Specifically located in Oshawa's McLaughlin community, walk to: Oshawa Town Centre, Transit, Schools, Shopping, Restaurants & so much more! LEGAL DUPLEX - Unit 1: 1152.17 Sqft. Unit 2: 1134.29 Sqft. AAA Tenants looking to stay. (id:61215)
57 Bushford Street
Clarington, Ontario
Spacious & Bright Lease in Courtice! This inviting backsplit offers far more room than you expect, with a flowing open-concept kitchen featuring a large island and plenty of cabinet space. The split-level design creates a natural separation between the dining area, formal dining room, and cozy living room, while maintaining an airy, connected feel. The primary bedroom includes a private balcony perfect for enjoying your morning coffee or unwinding at the end of the day. The backyard offers a comfortable space for relaxing or entertaining. Located in a quiet, family-friendly neighbourhood close to schools, parks, shopping, and quick highway access. (id:61215)
1803 - 3650 Kaneff Crescent
Mississauga, Ontario
Located in the heart of Mississauga! Spacious unit is bathed in natural light, this spectacular residence offers elegantly appointed spaces and a thoughtfully designed layout, perfect for both flexible living and grand entertaining. This rare, oversized family suite features a spacious primary bedroom with 3pc ensuite bathroom, newly installed broadloom, a generous second bedroom with newly installed broadloom, and a full-sized den that easily functions as a third bedroom or home office. The expansive living room flows into a separate dining area and bright Den/breakfast nook, ideal for hosting or everyday comfort. Updated and beautifully decorated in a timeless neutral palette, the suite also includes Newly installed window coverings in the whole unit, a separate laundry room and an in-suite storage room with built-in shelving offering convenience and functionality. Ideally located just steps from the elevator and includes two underground parking. One of the 2 parking is conveniently close to the entrance. Enjoy an array of premium amenities: 24-hour concierge and security, indoor pool, fitness center, Rec Centre and beautifully maintained gardens. All this, just moments from Square One, theatres, dining, transit, Go train, New LRT and major highways. A must-see opportunity! (id:61215)
65 Rosemount Avenue
Markham, Ontario
Charming 4 bedroom 5 Bathroom Double Garage home in Desirable Thornlea. The home features a thoughtfully designed open-concept layout and has been fully upgraded in 2022: Engineered Hardwood Floor throughout 1st and 2nd Floor; Gourmet kitchen complete with thick stone countertops and backsplash; The primary suite offers a spa-like ensuite , sitting area and a generous walk-in closet. A second bedroom with a private 3pc ensuite provides added privacy perfect for guests or extended family ; Main Floor office; Professionally Finished Basement With Large Rec Rm +Wet Bar. Top Rated Schools: Thornlea Secondary School W/ French Immersion, St Robert (I.B.) & Bayview Fairways Public School. Quick Access To 404/407. No side walk , long drive way can park 4 cars. A rare opportunity to own a great home in one of Markham most desirable neighborhoods! (id:61215)
1 Alex Black Street
Vaughan, Ontario
Welcome to this spectacular 6-year new detached home, perfectly situated on a premium corner lot in one of Pattersons most coveted neighborhoods. Designed with modern upgrades and timeless elegance, this residence offers a harmonious blend of comfort, style, and functionality. Step into a grand foyer with double-entry doors and sleek porcelain floors that set the tone for the homes sophisticated design. Boasting 10-ft ceilings on the main floor, 9-ft ceilings upstairs and in the basement, and an airy open-concept layout, the home is filled with natural light throughout. The main floor office impresses with soaring 11-ft ceilings, while the elegant living and dining room features a double-sided gas fireplace, creating a warm and inviting atmosphere. The heart of the home is the modern custom kitchen, all upgraded to built-in JennAir appliances, stone countertops, a center island with breakfast bar, and a spacious eat-in area that opens to the backyard. An adjoining family room with a coffered ceiling and southeast exposure provides the perfect space for gatherings, enhanced by pot lights and rich 5" Eng hardwood floors throughout. Upstairs, this family-friendly home offers 4 spacious bedrooms and 3 full bathrooms, including a primary retreat with a 5-piece spa-inspired ensuite featuring an oversized seamless glass shower, double vanities, and sleek porcelain finishes. Convenient 2nd floor laundry adds modern practicality. The finished basement extends the living space with a large recreation room, an additional bedroom, and a sound-proofed Karaoke room, ideal for family fun and entertainment. Located steps from parks, scenic trails, boutique plazas, and directly across from Eagles Nest Golf Club. Just 5 minutes to Maple GO (ideal for commuters), Mackenzie Health Hospital, St. Theresa of Lisieux Catholic HS, Alexander Mackenzie HS, and major highways. (id:61215)
255 Colbeck Drive
Welland, Ontario
Remarkable 3,024 sq. ft. custom-built luxury home without the custom built price! Its stunning curb appeal showcases a brick-and-stone façade, exposed aggregate oversized driveway, and 2.5-car garage. As you step through the grand 8' double doors you're welcomed with soaring 18' ceilings and oversized windows that flood the home with natural light. You'll immediately appreciate how every architectural detail was designed with luxury, flow and function in mind. The Chefs kitchen with an oversized 6-person island offers every upgrade imaginable, including a 3 glass panel sliding door to the backyard and an incredible servery with a walk-in pantry that seamlessly connects the kitchen to the formal dining room. The focal point of this magnificent house is its breathtaking family room that features a 2-storey wall of windows and a floor-to-ceiling stone mantle provides a sense of tradition and grandeur. The central oak centre staircase leads to a spacious upper gallery overlooking the foyer, connecting three generous bedrooms all with w/i closets and a laundry room large enough to convert into a fourth bedroom. The primary suite features tray ceilings, a walk-in change room and a large ensuite with soaker tub, glass shower, and dual vanities. The finished basement extends the living space and and providing a self-contained 1375 sq. ft. in-law suite, complete with kitchen with pantry, a 3pc bathroom, gym, laundry, storage and a bedroom perfect for multi-generational households. The spacious and private backyard is perfectly landscaped with 12x24 covered patio, custom built shed, exposed aggregate walk-ways, inground sprinkler system and a hot tub. Located close to Cardinal golf course, Coyle Creek, Welland River, beautiful parks, trails, School (including French Immersion), shopping, this family home has it all with no expense spared. (id:61215)
1603 - 4085 Parkside Village Drive
Mississauga, Ontario
Be At The Centre Of Mississauga In This Amazing Unit With A Spectacular North West View! Reside In This Clean & Bright Unit. This Spacious 1 Bed + Den Unit Features Large Open Concept Living/Dining, Smooth Ceilings, Modern Kitchen W/Stain Steel Appliances, Bright Master Bedroom W/ Large Closet, Den Can Be Used As An Office/Second Bedroom/Studio. This Unit Is Situated In Mississauga's Downtown Core, Close To: City Hall, Ymca, Walking Distance To Square One Shopping Centre, Central Library, Celebration Square, Living Arts And Much More. (id:61215)
16 Dunraven Avenue
St. Catharines, Ontario
This beautifully maintained, carpet-free bungalow is perfectly nestled on a quiet street in the sought-after north end of St. Catharine's. Offering 3 spacious bedrooms and 2 full bathrooms, this move-in ready home is ideal for families or investors. Enjoy the convenience of a large carport perfect for parking or additional storage, and take in the beautifully landscaped exterior. The private backyard offers great space for relaxing, entertaining, or letting the kids and pets play freely. With a separate entrance and plenty of space downstairs, there's excellent in-law suite potential. Two existing rooms could easily be converted into additional bedrooms, Whether you're looking for a forever home, multi-generational living, or an investment opportunity, this property offers plenty of possibilities. This one is a must see! (id:61215)
802 - 851 Queenston Road
Hamilton, Ontario
Charming 2-Bedroom, 1-Bath Condo with Scenic Views in Riverdale. Located at 851 Queenston Road, Unit 802, this beautifully maintained 2-bedroom, 1-bath condominium in Hamilton's desirable Riverdale community offers a perfect blend of comfort and convenience. Situated just steps from the historic charm of Olde Town Stoney Creek and its downtown and walking trails, the condo provides stunning views of the Niagara Escarpment and a nearby migratory bird path, making it a peaceful retreat for nature enthusiasts. With a walkable location to shopping, banks, schools, and places of worship, this home ensures youll have everything you need within easy reach. The bright, spacious layout features a functional kitchen, cozy living area, and large windows that let in an abundance of natural light. Whether youre a first-time buyer, downsizer, or someone looking for low-maintenance living in a prime location, this condo is the perfect fit. Surface assigned parking at rear of building #11. (id:61215)
12528 9 Line
Halton Hills, Ontario
This is a 76+/- acre property that checks all the boxes and superlatives. Long views, fantastic location, small town living, close to all major cities and amenities, paved road, rural living, wonderful opportunity to build your perfect home or estate with protected countryside all around. An original bank barn and expansive workshop on the property allow for so many opportunities. Glen Williams boasts artisans shopping, restaurants and pubs a wonderful school and walking distance to Georgetown and all it offers. Erin is minutes away as well.Buyer to perform all due diligence. Property wholly within the Greenbelt. Zoned Protected Countryside. No VTB. Property being sold by Estate Trustee. Seller provides no warranty. Being sold as is, where is. No representations or warranties are made of any kind by the seller or agent with regards to this property, all information should be independently verified. (id:61215)
12528 9 Line
Halton Hills, Ontario
This is a 76+/- acre property that checks all the boxes and superlatives. Long views, fantastic location, small town living, close to all major cities and amenities, paved road, rural living, wonderful opportunity to build your perfect home or estate with protected countryside all around. An original bank barn and expansive workshop on the property allow for so many opportunities. Glen Williams boasts artisans shopping, restaurants and pubs a wonderful school and walking distance to Georgetown and all it offers. Erin is minutes away as well. Buyer to perform all due diligence. Property wholly within the Greenbelt. Zoned Protected Countryside. No VTB. Property being sold by Estate Trustee. Seller provides no warranty. Being sold as is, where is. No representations or warranties are made of any kind by the seller or agent with regards to this property, all information should be independently verified. (id:61215)

