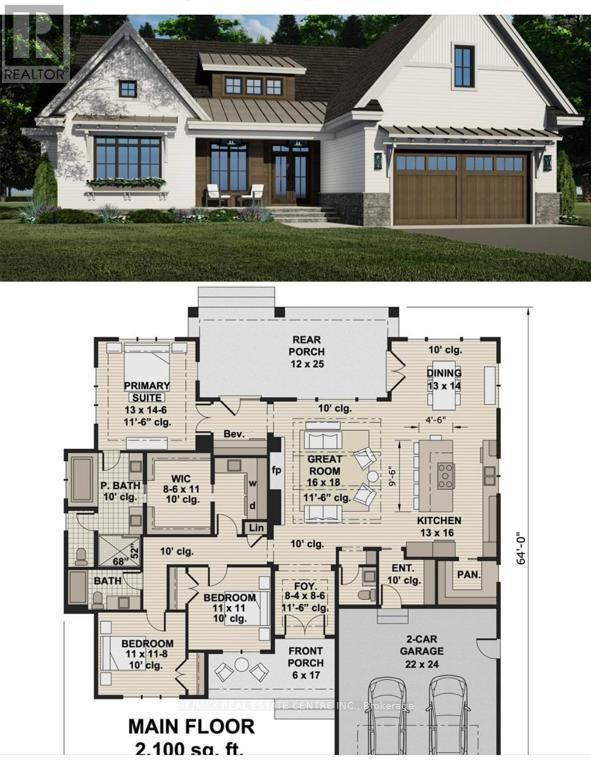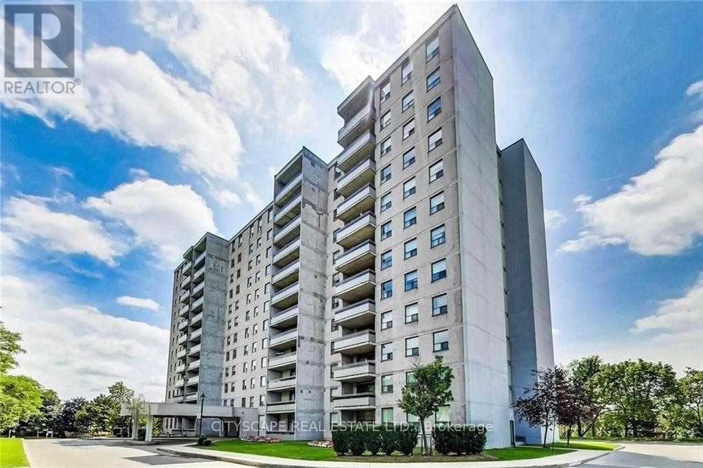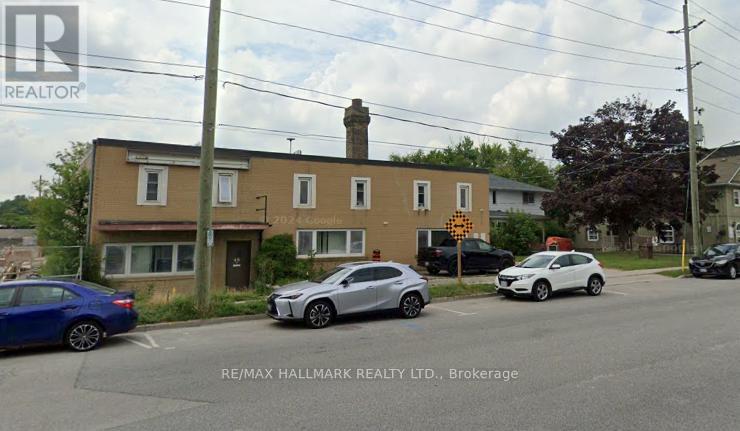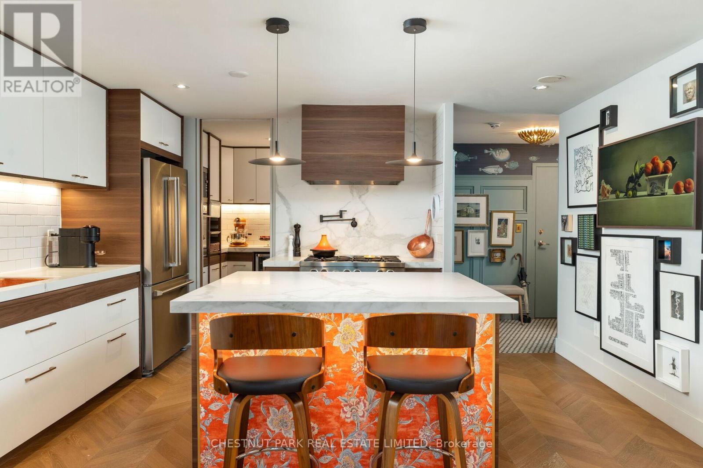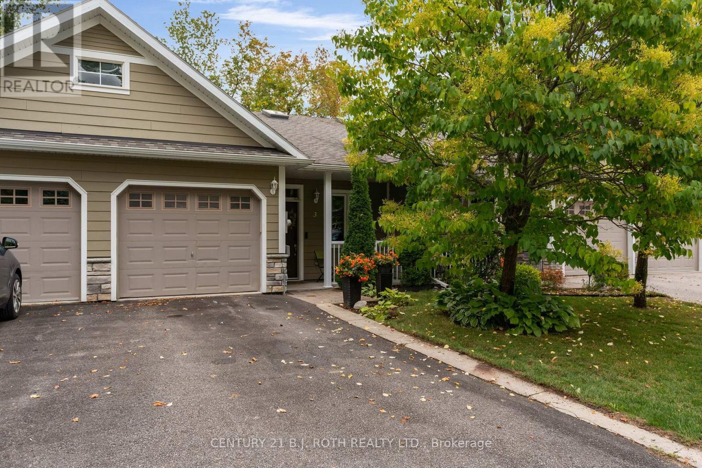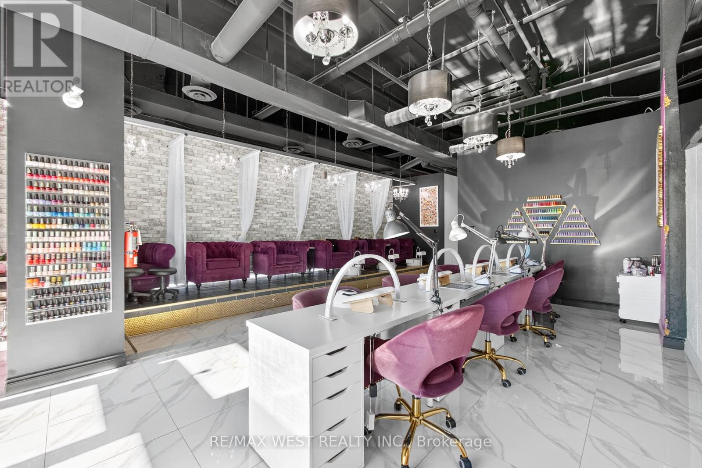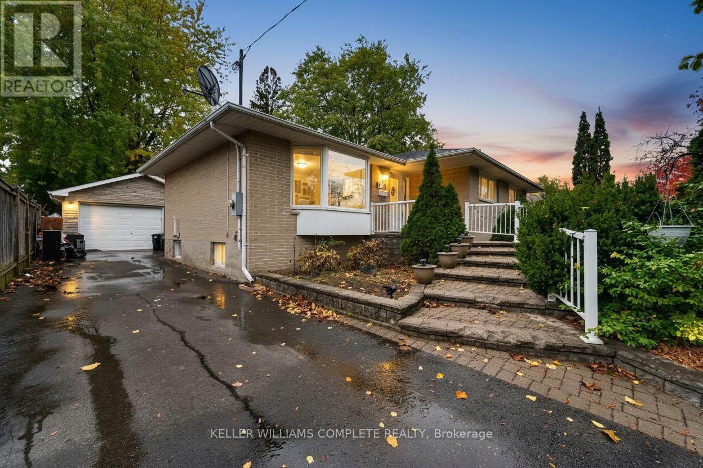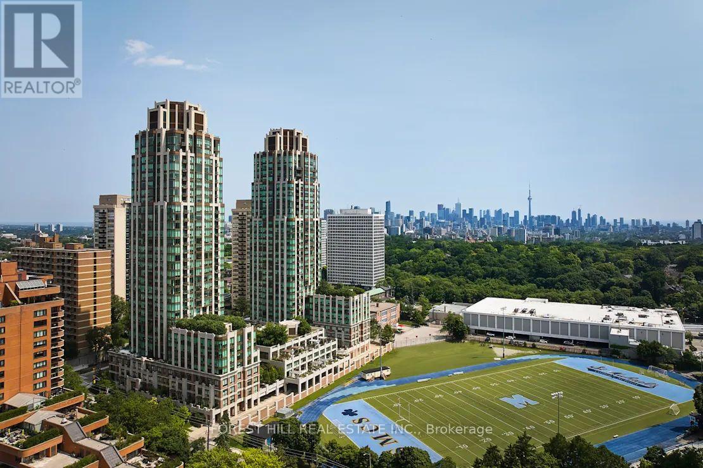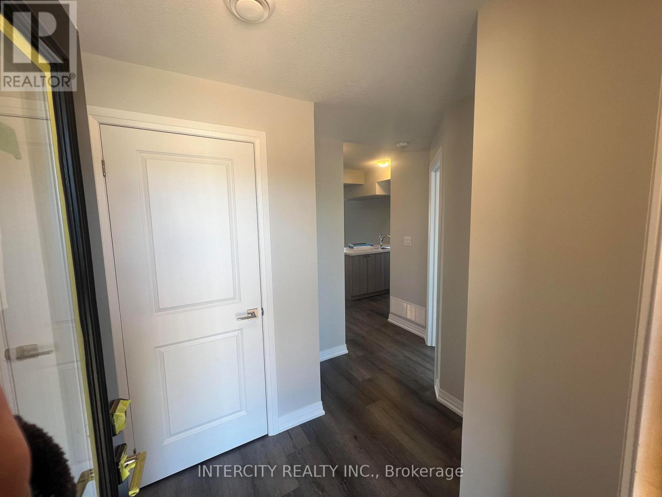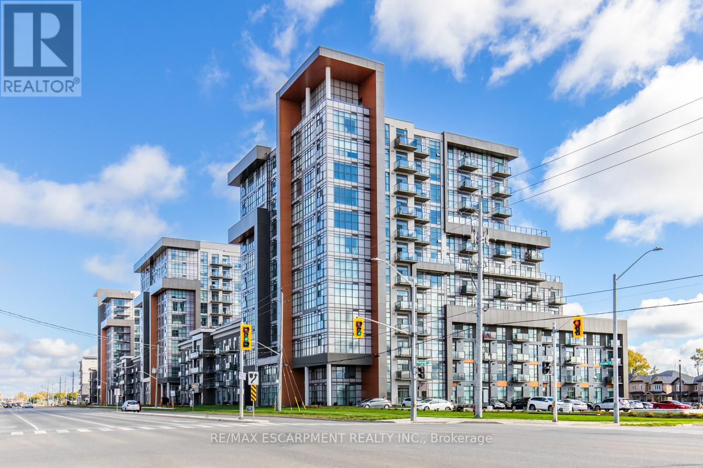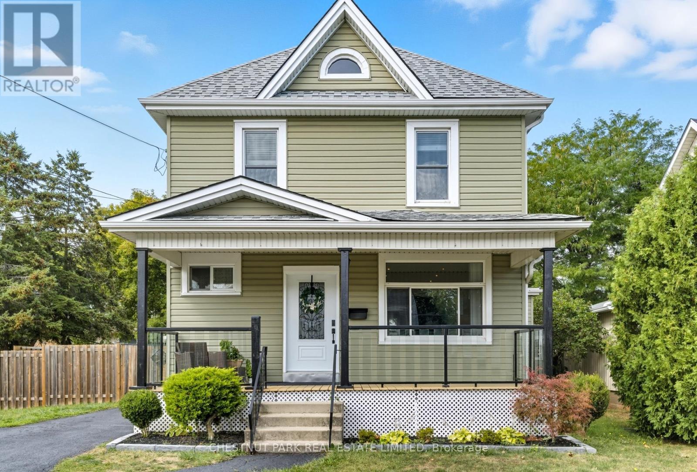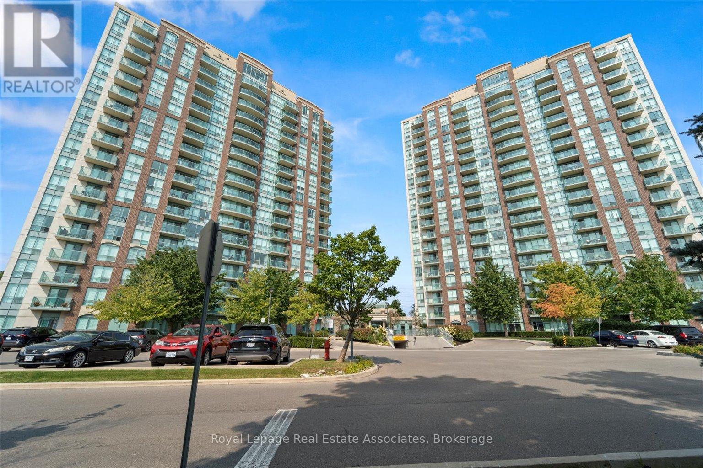Team Finora | Dan Kate and Jodie Finora | Niagara's Top Realtors | ReMax Niagara Realty Ltd.
Listings
8 - 16 Abingdon Road
West Lincoln, Ontario
Welcome to this exclusive 9-lot country estate community, offering a rare opportunity to build your dream home on a premium 1+ acre lot. This exceptional parcel boasts a grand frontage of 176.12 ft. and depth of 244.53 ft., providing ample space, privacy, and a generous building footprint for your custom estate. Key Features: Lot Size: 1+ Acre, Zoning: R1A - Single Detached Residential Draft Plan Approved Serviced Lot: To be delivered with hydro, natural gas, cable, internet, internal paved road & street lighting, street signs, mail boxes. Construction Ready: Approximately Phase 1 - Fall 2025 | Phase 2 - Spring 2026. Build Options: Choose from our custom home models ranging from 1,800 sq. ft. to 3,000 + sq. ft. or bring your own vision. Surrounded by upscale estate Custom Bungalow homes build by Supreme General Contracting Construction. This is your chance to design and build a custom residence in a picturesque country setting without compromising on modern conveniences. Enjoy peaceful living while being just minutes to Binbrook (8 min.), Hamilton, Stoney Creek, and Niagara. Easy access to shopping, restaurants, and major highways, with the QEW only 15 minutes away. This lot offers the perfect blend of rural charm and urban connectivity - ideal for those seeking luxury, space, and community. Don't miss this opportunity - secure your lot today and start planning your custom estate home! (id:61215)
704 - 355 Rathburn Road E
Mississauga, Ontario
Stunning 2-bedroom condo, contemporary entryway with built-in storage and elegant finishes. Fully renovated modern kitchen with glossy white cabinetry, quartz countertops, stainless steel appliances, sleek backsplash, and breakfast bar with pendant lighting. Open concept living, bright and spacious living/dining area featuring updated lighting, crown mouldings, and a walk-out to a large private balcony with unobstructed views, perfect for relaxing or entertaining. Renovated 4-piece bath featuring marble-inspired tile, modern vanity with ample storage, and elegant lighting. Spacious master bedroom with walk in closet and one piece ensuite bathroom. Laundry room features full-size front-loading washer and dryer, upgraded cabinetry, and laundry sink for added convenience. Well-maintained building surrounded by mature trees and green spaces. Ample parking and convenient access to major highways, transit, shopping, and schools. (id:61215)
B - 48 Prospect Street
Newmarket, Ontario
Perfect for storage, work shop and parking for cars inside. (id:61215)
709 - 10 Navy Wharf Court
Toronto, Ontario
Whether you're downsizing in style or moving on up, this suite is a knockout you'll never outgrow. Welcome to Suite 709 at 10 Navy Wharf Court, a breathtaking corner unit where designer style meets unmatched functionality in the heart of downtown Toronto. This meticulously renovated suite is a showpiece for anyone who loves exceptional design, natural light, and chef-quality living. At the heart of the home is a true culinary dream: a professionally outfitted kitchen featuring a 36 Bluestar range with six open burners, a quiet Ventahood, and striking hammered copper sink including a bar sink that doubles as a champagne bucket. Custom cabinetry, hidden compartments, and sleek storage make this space both beautiful & brilliantly functional. Just behind a discreet sliding door, you'll discover a fully separate pantry complete with a wall oven, brass shelving, pan cooling racks, and a dedicated beverage fridge ideal for serious cooks or entertainers. This rare corner suite boasts floor-to-ceiling windows in every principal room, flooding the space with natural light from the north, east & south. Whether you're relaxing in the living area, prepping in the kitchen, or waking up in the serene primary suite, you'll enjoy stunning city, lake, and skyline views from every angle. Step outside to a sweet private terrace perfect for lounging with morning coffee or evening drinks under the dazzling skyline while watching planes come and go from Billy Bishop Airport. Every detail of this suite exudes high-end design, from the chevron oak flooring, concrete ceilings, to the bold curated finishes. Top-of-the-line appliances and an undeniable sense of flair make this home stand out in every way. Complete with parking, storage, and access to the exclusive 30,000 sq. ft. Super Club, including a gym, pool, tennis courts, and more. Suite 709 is the ultimate blend of luxury, lifestyle, and location. Don't miss your chance to own one of the most stylish and light-filled suites in Toronto. (id:61215)
3 Riverwalk Drive
Severn, Ontario
Welcome to Riverwalk Estates, where comfort and convenience come together in this inviting 2-bedroom, 1.5-bathroom bungalow. Perfect for anyone looking for a relaxed, low-maintenance lifestyle, this home offers both charm and functionality. Inside, the open-concept layout creates a bright and welcoming atmosphere, enhanced by 9-foot ceilings, crown molding, and pot lights throughout. New plush carpet flow through the living room and bedrooms, adding soft and warmth character. The primary suite serves as a private retreat with its walk-in closet built by closets by design and new updated modern ensuite. The kitchen is thoughtfully designed with stainless steel appliances, generous counter space, and a skylight that fills the room with natural light. Step outside to your private backyard, featuring an interlock patio and retractable awning perfect for year-round enjoyment. With the added benefit of inside entry from the garage, this home blends style, comfort, and practicality. miss the chance to experience carefree living in this beautiful bungalow. (id:61215)
7 - 2396 Major Mackenzie Drive W
Vaughan, Ontario
An exceptional opportunity to own a well-established and fully equipped Nail Salon Business in the heart of Vaughan, ideally located near Keele Street and Major Mackenzie Drive. This successful business has been operating for many years and is supported by a large, loyal clientele and a strong local reputation. The salon features a fully renovated and spacious interior, offering four manicure stations, five pedicure chairs, and two private treatment rooms suitable for a range of beauty and spa services. Additional highlights include a large kitchenette, wheelchair-accessible washroom, ample storage, and free on-site parking for staff and clients. With excellent road visibility and consistent daily traffic, the location provides maximum exposure and accessibility. The sale includes all furniture, equipment, inventory, client database, and online assets, allowing for a smooth and turnkey transition to new ownership. A long-term lease is in place with rent of only $4,400 per month, making this an attractive opportunity for experienced operators or those looking to enter the beauty and wellness industry in a high-demand area. (id:61215)
512 Finucane Street
Oshawa, Ontario
Welcome to 512 Finucane, a charming and versatile home located on a quiet, family-oriented street. The upper level features three spacious bedrooms, a bright full bathroom, and a large eat-in kitchen with room for a family-sized dining table. The layout offers great flow, creating a warm and comfortable space perfect for everyday living. The newly finished lower level includes a separate entrance, kitchen, living area, bathroom, and additional space ideal for extended family, guests, or generating rental income to help offset mortgage costs. Outside, enjoy your private backyard retreat with no visible neighbors behind, an inground pool, and a hot tub being sold in as-is condition. It is the perfect setting for summer fun and family gatherings. The large detached two-car garage offers space for vehicles, storage, or a workshop, and the single driveway accommodates up to four cars.This home is located on a quiet street close to schools, parks, and all amenities, making it an ideal choice for families or buyers looking for flexibility and long-term value. The upper level is vacant and available for quick closing - move in and enjoy the comfort, privacy, and potential this home offers. (id:61215)
1207 - 310 Tweedsmuir Avenue
Toronto, Ontario
"The Heathview" Is Morguard's Award Winning Community Where Daily Life Unfolds W/Remarkable Style In One Of Toronto's Most Esteemed Neighbourhoods Forest Hill Village! *Spectacular 2Br 2Bth S/E Corner Suite W/Balcony+High Ceilings! *Abundance Of Floor To Ceiling Windows+Light W/Panoramic Lake+Cityscape+CN Tower Views! *Unique+Beautiful Spaces+Amenities For lndoor+Outdoor Entertaining+Recreation! *Approx 1089'! **EXTRAS** Stainless Steel Fridge+Stove+B/I Dw+Micro,Stacked Washer+Dryer,Elf,New Roller Shades,New Blackout Blinds In BR's,Laminate,Quartz,Bike Storage,Optional Parking $195/Mo,Optional Locker $65/Mo,24Hrs Concierge++ (id:61215)
44 - 6705 Cropp Street
Niagara Falls, Ontario
Bright and Cozy End Unit in the heart of Niagara. An amazing opportunity to rent this beautiful Stacked Townhouse with covered patio. Open concept floor plan, bright kitchen with quartz countertop, featuring combination living/dining room, convenient 3 pc washroom, vinyl plank flooring, air conditioner, First and last month's rent, rental application, Tenant to provide full Equifax credit report, proof of income, letter of employment, references and 2 (two)current pay stubs. Tenant to pay utilities and hot water heater (rental). (id:61215)
319 - 450 Dundas Street
Hamilton, Ontario
Recently built one bedroom condo comes with one parking spot, one storage locker, and features a state of the art Geothermal Heating and Cooling system which keeps the hydro bills low!!! Professionally cleaned and painted, ready for its new owners. Includes upgraded flooring throughout, open concept kitchen and living room with stainless steel appliances. The condo is complete with in-suite laundry, a 4-pc bathroom, and a spacious private balcony. Enjoy all of the fabulous amenities that this building has to offer; including party rooms, modern fitness facilities, rooftop patios and bike storage. Situated in the desirable Waterdown community with fabulous dining, shopping, schools and parks. 5 minute drive to downtown Burlington or the Aldershot GO Station, 20 minute commute to Mississauga. (id:61215)
11 Fairview Road
Grimsby, Ontario
Lakeside Living in Grimsby - Perfectly positioned on the sought-after lakeside of town, 11 Fairview Road blends modern renovation with timeless family comfort. This beautifully updated 5-bedroom, 2-bath, 2-storey home sits on a generous 70.5' x 115' lot, offering a large, private backyard adorned with mature fruit trees. A welcoming covered front porch with sleek glass railings sets the tone for the stylish interior. Inside, natural light fills the bright, open spaces, enhanced by gleaming floors, upgraded lighting, and elegant crown moulding. The inviting living room features a decorative stone accent wall and an oversized transom window, flowing seamlessly into the dining room, perfect for family gatherings. At the heart of the home, the updated kitchen showcases stone countertops, porcelain tile floors, a designer backsplash, and abundant cabinetry. The main floor also offers a versatile primary bedroom - ideal as a bedroom, office, or games room - along with a chic 4-piece bath and a laundry room with outdoor access. Upstairs, find four additional bedrooms and a beautifully renovated 3-piece bath with a glass shower. One bedroom opens to a mostly finished bonus 3-season sunroom, overlooking the fully fenced private backyard. This dry basement provides excellent storage, while the double driveway accommodates up to three vehicles, or space for additional vehicles/equipment. Located close to excellent schools, parks, shopping, and just two minutes to the QEW, this home delivers both convenience and lifestyle. A turnkey property in a prime location-move in and enjoy! (id:61215)
401 - 4879 Kimbermount Avenue
Mississauga, Ontario
Welcome to Unit 401 at 4879 Kimbermount Ave, The 'Papillion Place'. This 1 Bedroom + 1 Bathroom 4th Floor Unit Is Perfect For First Time Buyers Looking To Take Advantage Of An Opportunistic Market. In Excellent Condition And Well Maintained. Functional Layout Spans 620Square Feet Excluding Your Balcony. New Stainless Steel Appliances (2023), Parking, and Locker. Notoriously Well-Managed Building With 24/7Concierge And Fantastic Amenities, Including Indoor Pool & Jacuzzi, Gym, Party/Billiards Room, And Terraces With BBQs For The Summer Months. Make Your Life Easier With An Unbeatable Mississauga Location. Just Minutes From Square One, Credit Valley Hospital, University of Toronto - Mississauga, Major Highways (403, 407. QEW), Transit (Multiple GO Stations/Bus Stops In Close Proximity). (id:61215)

