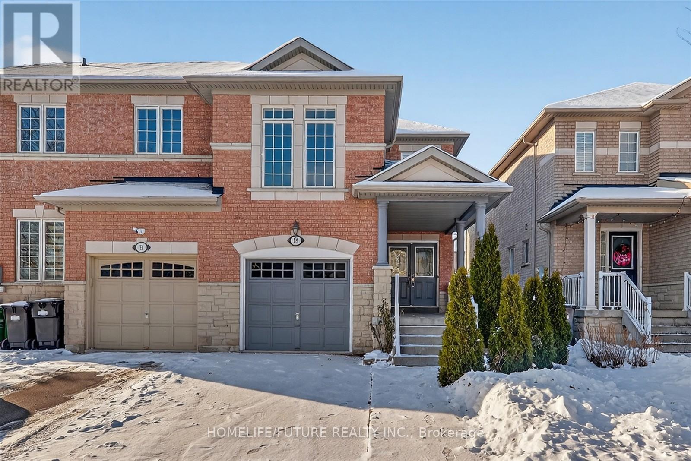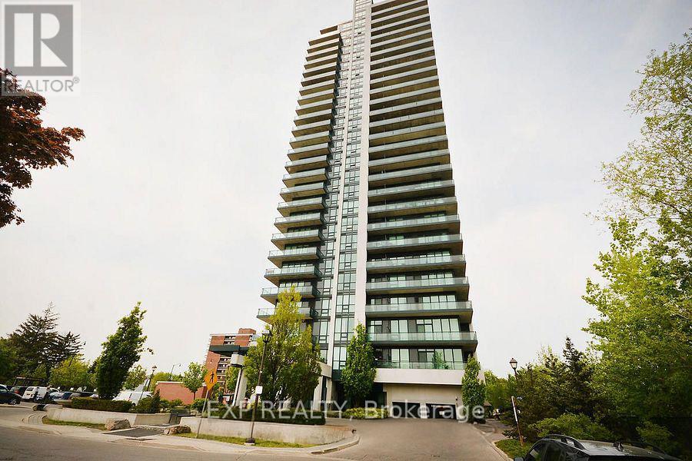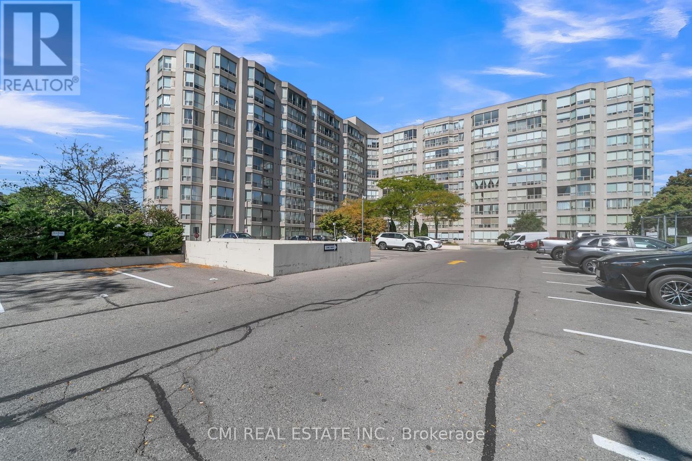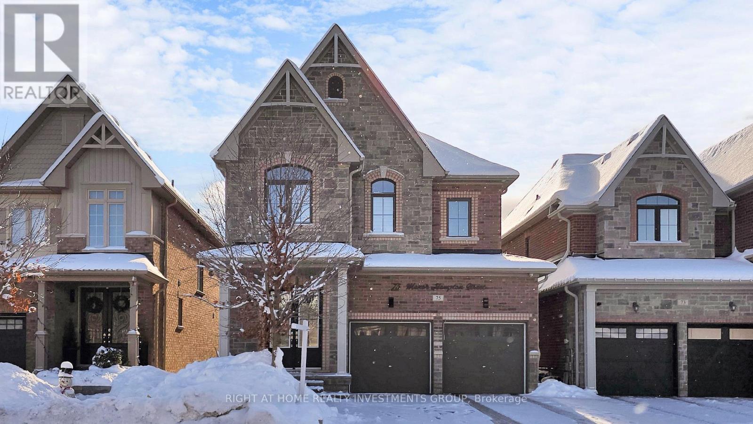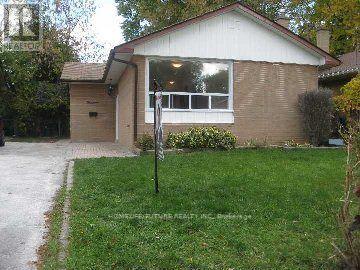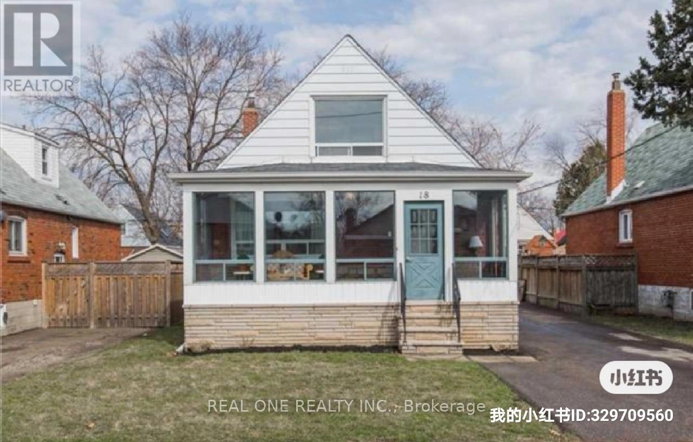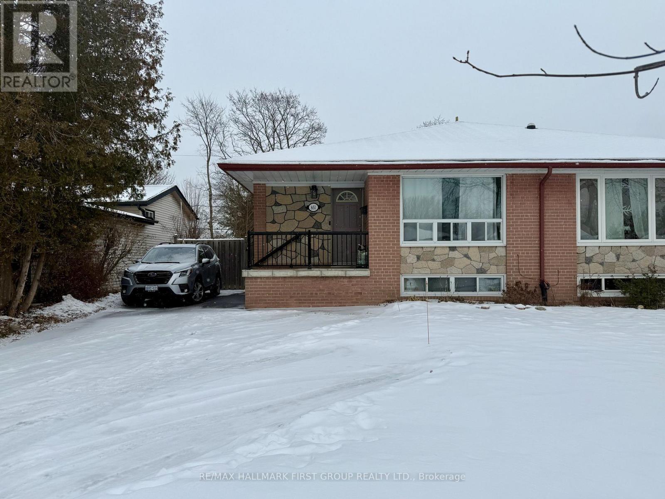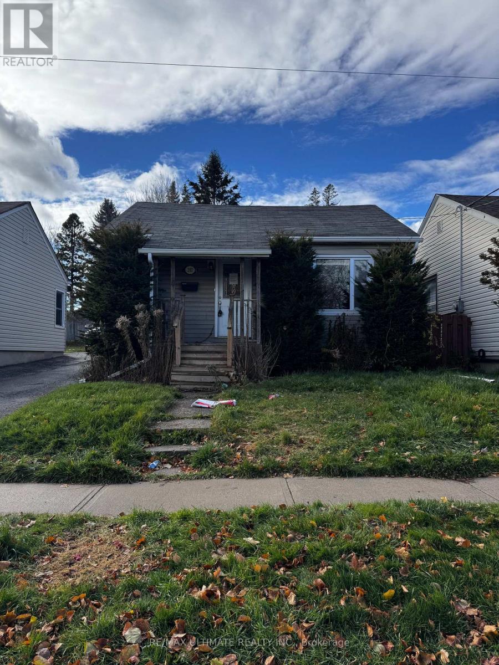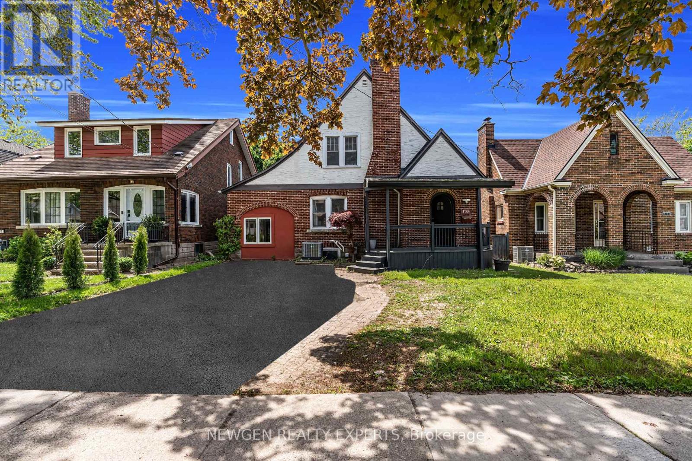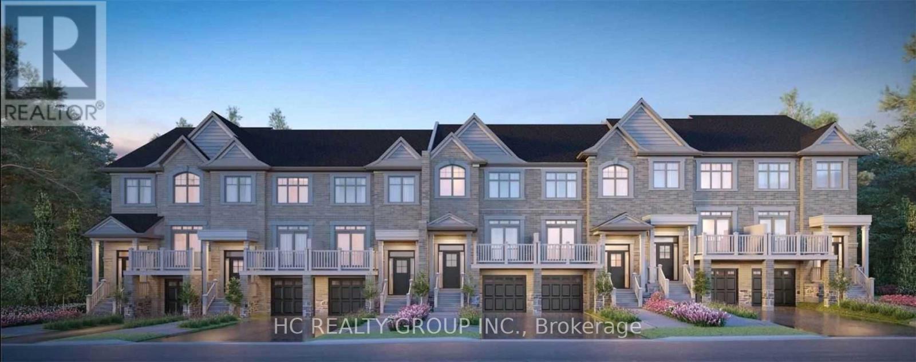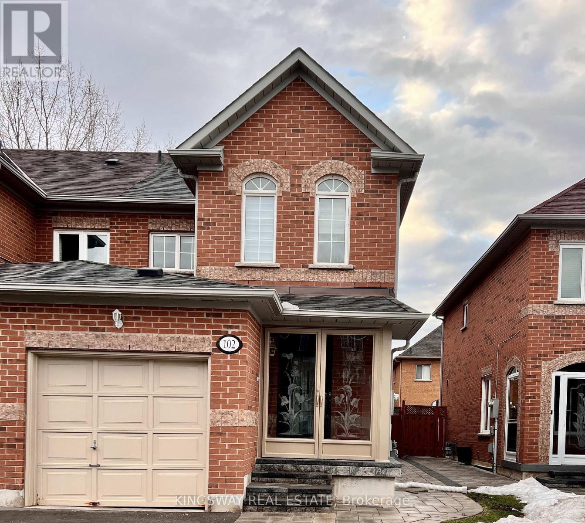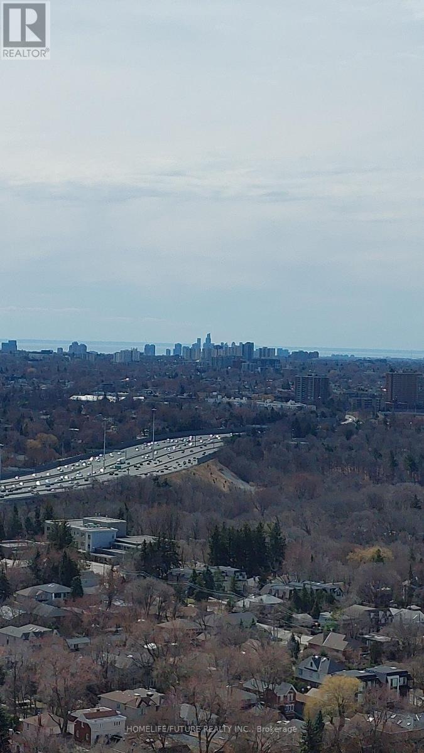Team Finora | Dan Kate and Jodie Finora | Niagara's Top Realtors | ReMax Niagara Realty Ltd.
Listings
29 Riverplace Crescent
Brampton, Ontario
Absolutely Stunning, Bright, And Spacious 3-Bedroom Semi-Detached Home Featuring A Welcoming Double-Door Entry, Elegant Oak Staircase, And A Ceramic Foyer That Leads Directly To The Kitche The Modern Kitchen Boasts Stainless Steel Appliances, Quartz Countertops, And A Cozy Eat-In Are With A Walk-Out To A Fully Fenced Backyard, Perfect For Entertaining Or Relaxing Outdoors. This Also Offers A New Roof, A Concrete Walkway At The Front And Side, And Convenient Garage Access Both The House And Basement. The Second Floor Features A Generous Family Room, Ideal For Gatherings Or A Home Office. Located In A Highly Desirable, Family-Friendly Brampton East Community, The Home Is Just Minutes To Schools, Parks, Gore Plaza, Transit, And Everyday Amenities (id:61215)
1007 - 100 John Street
Brampton, Ontario
Welcome to this bright and spacious 1+Den condo in the heart of downtown Brampton, offering just under 800 sq ft of comfortable living. This open-concept unit features a modern kitchen with granite counters, extended cabinetry, black stainless steel appliances, and a spacious living area with large west-facing windows providing stunning sunset views. The primary bedroom is generously sized with plenty of natural light, and the den is perfect for a home office or study area. Enjoy 9' ceilings, in-unit laundry, and clean modern finishes throughout. Located in a well-managed building with excellent amenities including 24-hour concierge, fitness centre, party room, billiards room, library, guest suites, and more. Walk to Gage Park, Rose Theatre, Brampton GO Station, restaurants, shopping, and hospital. Ideal for professionals, couples, or downsizers seeking lifestyle and convenience. (id:61215)
805 - 309 Major Mackenzie Drive E
Richmond Hill, Ontario
Bright & Spacious 2+1 Bedroom Suite Nestled in a quiet, well-maintained building just steps from Yonge Street, public transit, and the GO Station, this approx. 1,200 sq ft unit offers both comfort and convenience. Modern Upgrades: Updated kitchen with pantry, stylish bathrooms, and abundant storage throughout. Primary Retreat: Oversized bedroom with his & hers closets and a granite vanity ensuite. Functional Layout: Thoughtfully designed floor plan with generous living space. Amenities & Parking: Access to excellent building amenities plus ample visitor parking. An ideal opportunity for those seeking comfortable living in a prime location! (id:61215)
75 Manor Hampton Street
East Gwillimbury, Ontario
A truly exceptional opportunity in the heart of sought-after Sharon On A Ravine Lot! Designed with both everyday living and entertaining in mind, the home offers a bright family room with 10 ft coffered ceiling On Main, 9 ft On Second Floor, a custom built walk in closet with storage organizers at the entrance, gleaming hardwood floors, a gas fireplace, LED potlights. A professionally designed gourmet kitchen features : white Carrara style quartz countertops, backsplash and a waterfall island, top of the line stainless steel appliances and opens through expansive double sliding doors to a private backyard retreat. Upstairs, you'll find four spacious bedrooms, including a primary suite complete with a walk-in closet w/custom built shelves and luxurious fully upgraded ensuite with custom glass shower. Second floor also features smooth ceilings w/ crown mouldings, gleaming hardwood, 4 pc washroom and a laundry room. Enjoy outdoor living at its finest on a huge private 175 ft deep lot with a professionally interlocked patio, elegant gazebo, hot tub and lush, landscaped garden. Ideally located close to all amenities, schools, Hwy 404 and just minutes from the GO Station. This is a must-see property you won't want to miss. (id:61215)
Bsmt - 14 Thornbeck Drive
Toronto, Ontario
Prime Location in the Heart of Woburn! Welcome to this spacious detached brick bungalow with a 2-bedroom, 1-bathroom basement apartment, perfectly situated in the highly sought-after Woburn community. Nestled in a family-friendly neighbourhood, this home offers convenience and comfort, just minutes from shops, restaurants, parks, TTC, and Highway 401. Tenants are responsible for 40% of utilities. (id:61215)
Upper - 18 Gardens Crescent
Toronto, Ontario
Desirable Topham Park. Charming 1 1/2 Storey Home Upper Unit Large Principal Rooms, Eat In Main Kitchen. Gas Stove. Bar&Sitting Area At 2nd Floor. Heated Sunroom Addition For Enjoying Your Morning Coffee Any Time Of The Year. Walk To Schools, Parks, And Nearby Bus. Downtown In Mere Minutes. ( Pictures From Previous Listing, Display Only ) The range hood will be replaced soon.Laundry is at basement (shared) (id:61215)
851 Bem Avenue
Pickering, Ontario
This fully renovated and meticulously maintained three-bedroom bungalow delivers modern comfort in an exceptional Pickering location. Just steps from the waterfront, dining, Pickering Town Centre, the GO Station, transit routes, schools, and parks; everything you need is right at your doorstep. Inside, a thoughtfully designed open-concept layout features large living and dining areas filled with natural light from oversized windows. The gourmet kitchen is equipped with quartz countertops, a custom backsplash, and an oversized breakfast bar, making it ideal for both everyday living and entertaining. Three well-proportioned bedrooms offer ample closet space and bright windows. Additional highlights include a renovated three-piece bathroom, carpet-free interior, ensuite laundry, private entrance and convenient parking for two vehicles. (id:61215)
202 Nassau Street
Oshawa, Ontario
Welcome to 202 Nassau St located in Oshawa. This 2 bedroom bungalow is located close to downtown. Close to transit and highway 401 and local amenities. (id:61215)
#main - 5765 Dorchester Road
Niagara Falls, Ontario
This beautifully renovated 3 bedroom, 2 full bathroom detached home is perfectly located just 7 minutes from Niagara Falls, in the highly desirable area of Dorchester Road and Lundys Lane. Set on a spacious 40ft x 140ft lot, this home offers ample outdoor space and unbeatable convenience with schools, restaurants, grocery stores, gas stations, banks, and places of worship all within walking distance. Inside, you'll find a completely updated and move-in ready interior featuring brand new flooring throughout, elegant tile finishes in the kitchens and bathrooms, and a modern marble countertop in the main kitchen. The living room showcases a beautiful custom feature wall, adding warmth and style to the space. Ideal for large families or investors, the home includes two full kitchens and two laundry areas. The fully finished basement apartment has a private, separate entrance. This is the perfect home anyone looking to enjoy space, style, and a fantastic location in Niagara Falls. Newcomers, bachelors, and students are welcome. Don't miss out on this exceptional opportunity. (id:61215)
113 Seguin Street
Richmond Hill, Ontario
New Luxurious 3-BR, townhouse in prestigious Oak Ridges! Beautiful Open Concept, 9 Feet High Ceilings On The Main Floor. 3 Bedrooms on the 2nd Floor. Quartz Counter Top In Upgraded Kitchen. Move-In Ready! Minutes To Public Transit, Parks, Schools, Shops. Basement not included. (id:61215)
102 Lucena Crescent
Vaughan, Ontario
Beautiful Corner Unit Townhouse in a Premium Family-Friendly Neighborhood! Feels like a semi-detached and offers exceptional convenience with easy access to all major amenities. This bright and well-maintained home features 3 spacious bedrooms, an open-concept living and dining area with a gas fireplace, and wood flooring throughout. The home includes a Ring security system, stainless steel appliances, new stove, French-door fridge, microwave,pot lights and new front door.Enjoy extra living space with one bedroom in the partially finished basement with a cold cellar. The property boasts a fully fenced backyard with interlocking, no grass to maintain,and plenty of natural sunlight. The covered/enclosed front porch with a decorative door adds great curb appeal.Located in a quiet, friendly street with parking for 3 cars, and just minutes to Maple GO Station, Vaughan Mills Mall, Canada's Wonderland, grocery stores, dining, parks, schools,hospital, public transit, Hwy 400, and endless shopping options.A perfect blend of comfort, location, and convenience, move in and enjoy! (id:61215)
3201 - 2 Anndale Drive
Toronto, Ontario
Welcome To Luxury Living At Its Finest In The Heart Of North York! This Stunning Tridel Hullmark Centre Condo Offers The Perfect Blend Of Style, Comfort And Convenience. Located At The Vibrant Southeast Corner Of Yonge And Sheppard, This 32nd Floor Sun-Drenched Unit Boasts Breathtaking West- Facing Views And High - End Finishes Throughout. Enjoy World- Class Amenities Including An Outdoor Pool, Hot Tub, Sauna, Gym, Private Cinema, Party Room, Roof Top Terrance With BBQ Areas And More - All With Direct Indoor Access To Two Subway Lines! Whether You Are Entertaining Guests Or Relaxing At Home, This Space Has It All. Complete With Stainless Steel Appliances, In-Suite Laundry, And A Dedicated Parking Spot. This Gem Is Available Furnished Or Unfurnished To Suit Your Lifestyle. Don't Miss Your Chance To Live In One Of Toronto"S Most Sought After Addresses. Paid Visitor Parking Available At Level P3. *** Permanent Underground Tenant Parking Can Be Provided For Extra Cost*** Tenant Is Responsible For Heat & Hydro. No Smokers. AAA Tenants Only. (id:61215)

