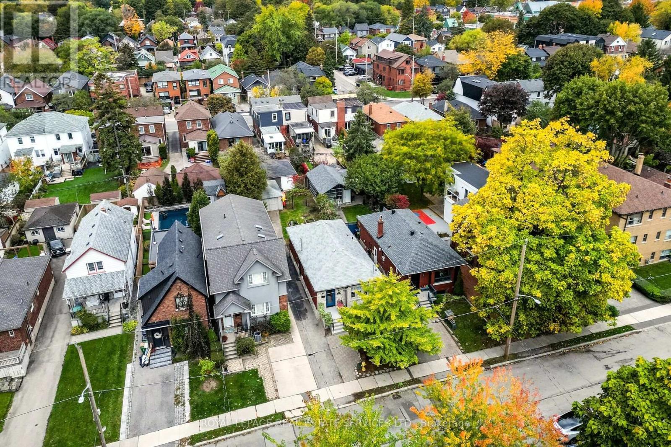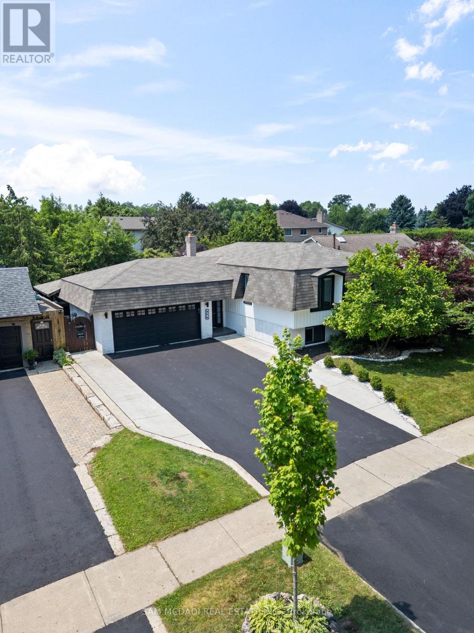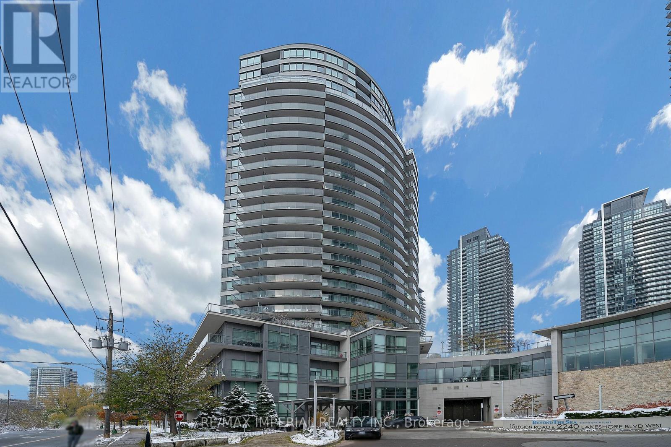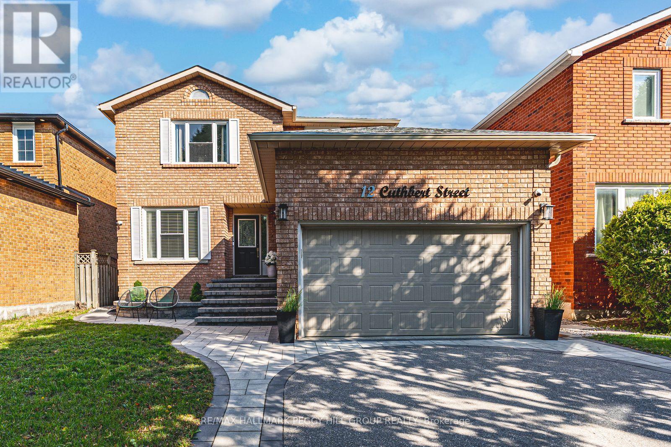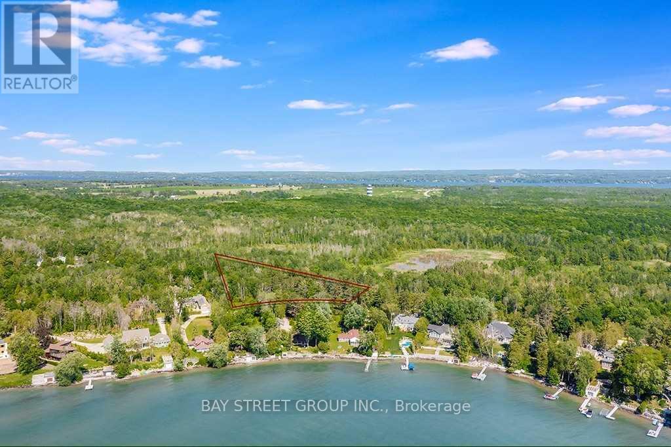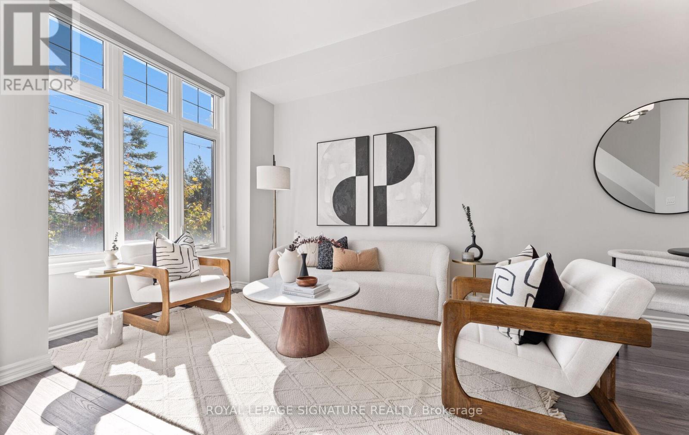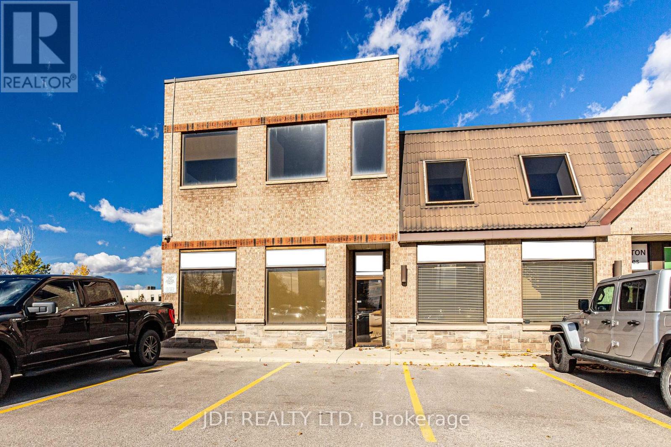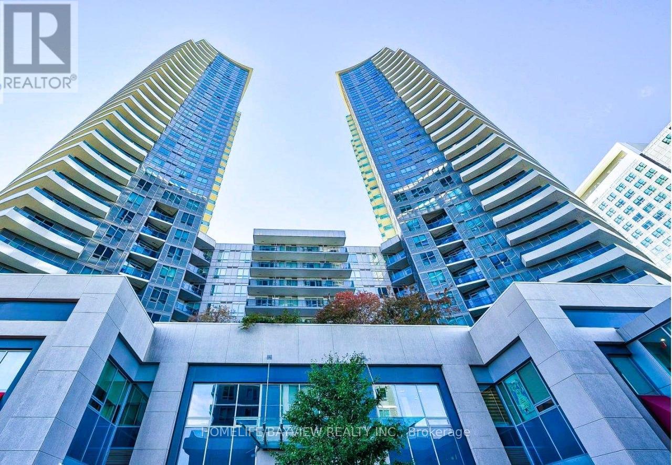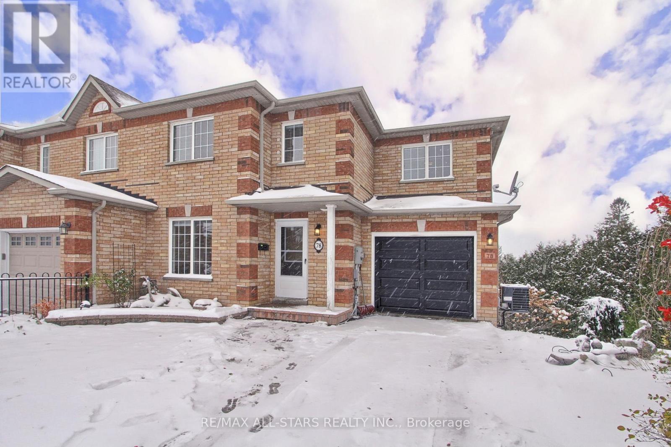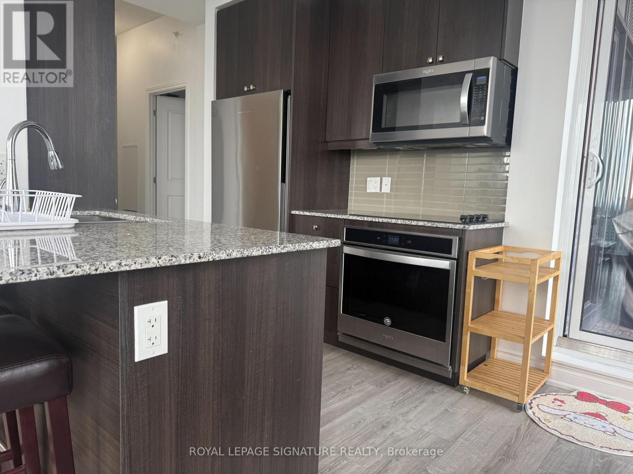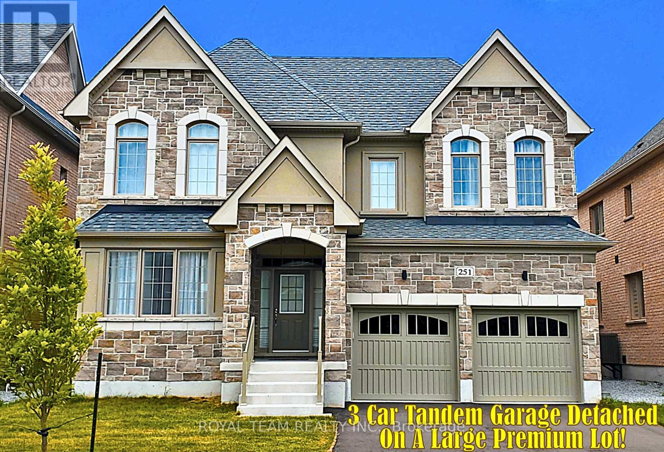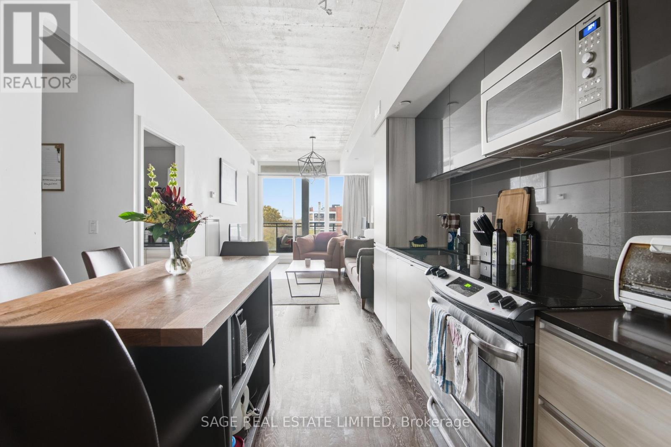Team Finora | Dan Kate and Jodie Finora | Niagara's Top Realtors | ReMax Niagara Realty Ltd.
Listings
44 Fourth Street
Toronto, Ontario
44 Fourth Street - a delightfully updated home with a LEGAL basement apartment (renos completed with permits)! This charming, move-in-ready bungalow is just steps from Lake Ontario, the Waterfront Trail, and numerous lakeside parks. This 2 unit, 2+3-bedroom, 3 bathroom, home offers the perfect blend of charm, character, modern comforts, and income earning potential! The main level features vintage hardwood floors, elegant wood trim, and etched-glass doors. The newly reno'd kitchen offers shaker style cabinets, porcelain counters, stylish tile backsplash, stainless-steel appliances, and vibrant Marmoleum flooring. The primary & 2nd bedrm overlook the west-facing garden, with the 2nd bedrm offering a walkout to a new wood deck & sunny, west-facing backyard. The reno'd main floor 3-piece includes a space saving, Euro-style corner shower and funky green mosaic tile flooring. The main floor has access to the lower level via a shared staircase and side entrance; leading to the shared laundry and utility room. The owner-occupied main floor also enjoys access to a 3rd bedroom located in the lower-level. It is a great flex space with a 3-pce ensuite and can be used as an additional bedroom, guest suite, home office or studio. The fully renovated LEGAL basement apartment includes 1+1 bedrooms, open concept living area, eat-in kitchen, stylish 3-piece bath, heated polished-concrete floors, 8-ft ceilings, and an egress window. Extensive mechanical updates include underpinning, waterproofing, spray-foam insulation, new windows (lower level), PEX in-floor heating, upgraded wiring, 200-amp service, upgraded copper plumbing, new noise reducing cast iron stacks and ductless A/C. The sprawling 29.5 x 123 ft lot enjoys a long private drive, garage w power & sunny garden lovingly known as "The Orchard" w raised beds and an apple tree. Close to schools, Humber College, Mimico GO, TTC, highways, and airport. Enjoy nearby Waterfront Trail, beaches, skating, sailing, and more! (id:61215)
496 Seymour Drive
Oakville, Ontario
Welcome to 496 Seymour Drive in the highly sought-after community of West Oakville. This beautifully updated bungalow sits on a 60 x 105 ft lot and offers over approx 2,000 sq ft of total finished living space, blending comfort, style, and functionality. The main floor features a bright open-concept living and dining area with pot lights and large windows that fill the space with natural light. The renovated kitchen boasts quartz countertops, stainless steel appliances, a custom backsplash, and ample storage - ideal for everyday living and entertaining. The home offers three spacious bedrooms on the main level and a fully finished lower level complete with two additional bedrooms, a home office, a recreation room with a cozy fireplace, and a separate laundry area. Step outside to your private backyard oasis featuring a beautiful yard, an inground pool, and a relaxing hot tub perfect for outdoor gatherings. Additional highlights include a double garage, an updated driveway, and parking for up to nine vehicles. Located close to top-rated schools, parks, trails, and amenities, this home offers exceptional value in one of Oakville's most desirable neighbourhoods. (id:61215)
2001 - 15 Legion Road
Toronto, Ontario
Live By The Lake! Experience stunning south-facing views with sunlight from morning to sunset. Enjoy breathtaking panoramas from East Toronto's downtown skyline to West Mississauga's city lights. Located in the most desirable area of Etobicoke's Lakeshore community, just steps to parks, Humber Bay, waterfront trails, restaurants, supermarkets, schools, TTC, and all essential amenities. This spacious 1+1 bedroom unit (~686 sq.ft.) features an open-concept layout, hardwood floors, and a modern kitchen with upgraded countertops. The den offers flexible space-perfect as a home office or second bedroom. Both the primary bedroom and living room walk out to a large balcony, ideal for relaxing or outdoor storage. The walk-in closet provides excellent storage capacity. Enjoy resort-style living with 24-hour concierge, two full gyms, an indoor pool, and a rooftop garden with BBQ area. (id:61215)
12 Cuthbert Street
Barrie, Ontario
TURN KEY ARDAGH SHOWSTOPPER CLOSE TO TRAILS - 4 BEDS, WALKOUT BASEMENT WITH IN-LAW POTENTIAL, SMART-HOME FEATURES, & DESIGNER FINISHES THROUGHOUT! This beautifully updated home invites you to live surrounded by trails, schools, parks, and Highway 400. Step inside to an open-concept layout where an upgraded kitchen steals the spotlight, featuring quartz countertops, premium stainless steel appliances, sleek cabinetry, an island, and pot lights. A sliding glass walkout opens to an elevated balcony. Upstairs, three bedrooms include a primary retreat with two fully renovated bathrooms. The professionally finished walkout basement features a newly renovated modern kitchen, a 3-piece bath, laundry room, living space & a bedroom - ideal for in-laws or guests. Outside, unwind in your fully fenced backyard, with a large deck, pergola lounge, and lush landscaping. Complete with smart home technology, including Google smart locks, thermostat, and doorbell camera, plus a hardwired 8-camera system with cloud monitoring & newer mechanical items. This exceptional #HomeToStay is move-in ready, beautifully upgraded, and perfectly positioned for the way you want to live! (id:61215)
3358 Crescent Harbour Road
Innisfil, Ontario
Incredible, Rare Find 1.6 Acre Lot R1 Zoning Building Land Executive Community, Ready To Build Your Dream Home (Construction Plan Available, Directly Across From The Waterfront And Fresh Water Of Lake Simcoe, Well Treed Lot Offers Extreme Privacy, Sits In An Area Of Fine Homes And Is In An Absolutely Perfect Commuter Location, A Short Drive To A Selection Of Amenities.Rare Building Lot In Ultra Desirable Estate Subdivision., The price included 2 complete building design. (id:61215)
35 Hyderabad Lane
Markham, Ontario
A modern & bright townhome in sought-after Greensborough, Markham! Welcome to this beautifully maintained and freshly painted townhome offering 2+1 bedrooms and 4 bathrooms, perfectly situated in the desirable Greensborough community. This stunning home features 10-foot ceilings on the main floor, flooding the space with natural light and offering a bright, airy ambiance with unobstructed views. Enjoy cooking and entertaining in the modern kitchen complete with quartz countertops, upgraded backsplash, and upgraded stainless steel appliances. The generously sized bedrooms provide ample space and comfort, while all bathrooms feature upgraded wall tiles in the showers. The ground level boasts a large multi-purpose room with a full bathroom perfect as a third bedroom, spacious office, or guest suite. Additional upgrades include an interlock driveway, finished and painted garage, and more.Located in a family-friendly neighborhood with parks, schools, and transit nearby, minutes to Mount Joy Go Station and Markham Main St., this home offers the perfect blend of comfort, function, and modern design. Don't miss your chance to own this move-in ready gem! (id:61215)
10 - 56 Pennsylvania Avenue
Vaughan, Ontario
Prestige Office Space at Pennsylvania Ave & Millway Ave in the heart Of Vaughan Metropolitan Center, Close to TTC Subway, Public Transit & 400 & 407 Highways. Bright, Spacious Private Offices, Boardroom and Large Second Floor Open Area Ideal for Display Area or Open Concept Office Cubicles. All Offices & Work Areas Complete with Full Data & Communication Wiring. Dedicated Server Room. Large, Spacious Ground Floor Lunch/Showroom. Drive In Rear Shipping Door. (id:61215)
603 - 7171 Yonge Street
Markham, Ontario
World On Yonge! Direct Access To Local Retailers Located On Main Floor Which Includes Grocery Store, Cafe Shop And More! Excellent 1 Bedroom Unit For Approx. 595 Sq Ft.Plus 80 Sq Ft Big Balcony. 9' Ceiling Height, Laminate Floor Throughout. 1 Parking Included 24 Hrs Concierge, Great Amenities Including Fitness Centre And Swimming Pool And Party Room Etc.No Pet No Smoker (id:61215)
78 Lancaster Court
Georgina, Ontario
End Unit all brick Freehold Townhome with a walk out basement, Located On A Quiet Family Friendly Cul De Sac In The South End Of Keswick. 3 Spacious Bedrooms, 2 Bathrooms(1 with a walk in tub/shower w/hydrotherapy jets. But Wait, There's More! Wrought iron front yard gate- perfect to keep your pets in, 4 car parking! Enjoy Your Extra Large Fully Fenced Backyard Including A Natural Forest-Like Setting. roof 2 years old, freshly painted, new garage door, screen door, light fixtures, appliances, door hardware and so much more. This Home Is A Definite Must See! Plenty of schools nearby to choose from Prince of Peace Catholic Elementary School, secondary school is Our Lady of the Lake Catholic Academy, Jersey Elementary School and St. Thomas Aquinas Catholic Elementary School. (id:61215)
1505 - 9618 Yonge Street
Richmond Hill, Ontario
Welcome to this bright and spacious 2 bedroom and 2-bathroom condo in the heart of Richmond Hill! Featuring an open-concept layout with floor-to-ceiling windows, this unit offers plenty of natural light and breathtaking views.The modern kitchen is upgraded with stone countertops, while the living area opens to a private balcony where BBQs are permitted.Fully furnished 1 parking spots included. Fantastic building amenities: indoor pool, gym, party room & more? Walking distance to transit, shopping, dining, and entertainment along Yonge Street Move-in ready and perfect for professionals or couples looking for comfort and style in a prime location! (id:61215)
251 Danny Wheeler Boulevard
Georgina, Ontario
Rarely Offered New Exclusive Over 4000 Sqft Custom Home With 3 Car Tandem Garage. Absolutely Gorgeous Biggest Model Available, 5 Bedroom, 4 Bathroom Detached On A Huge Premium South Facing-50 Ft Wide Deep Lot! Located In A New Growing Luxurious Pleasant Community. *Many Upgrades Included $$$!* Upgraded Bright Spacious Gourmet Kitchen With Large Double Sided Island, Deep Pantry, Extended Cabinets, Servery Room, & Huge Eating Area With French Doors Walkout to Patio. Quartz Countertops, Custom Hardwood Floors,& Smooth Ceilings Throughout. Spacious Large Bedroom With Direct Access To Bathrooms, 2nd Floor Laundry. Custom Grand Home With 4,062 Sqft + 1300 Sqft Basement , Soaring 19 Ft Ceiling Foyer, Main Floor Office. Approx 50 x 142 Ft Pool - Size Lot! Steps From Desired Lake Simcoe & Minutes to HWY 404, Parks, Golf Courses, Schools,Shopping, Transit, Upper Canada Mall & More! Don-t Miss Out On This Rare Opportunity! **EXTRAS** Open-Concept Modern Layout, Big Windows W/ Raised Ceilings.Large Sun Filled Kitchen&Family Rm W/Gas Fireplace, Huge Walk-In Closet in Mstr Bdrm. Walk-In Closets in All Bdrm. Under Tarion Warranty. Just North of Newmarket & East Gwillimbury! Beautiful Huge Premium Deep Lot! (id:61215)
609 - 1238 Dundas Street E
Toronto, Ontario
Loft style living in the heart of Leslieville. This one bedroom plus den suite at The Taylor Lofts offers just over 600 square feet of well planned space with 9 foot exposed concrete ceilings and large windows that fill the home with natural light.The kitchen features integrated appliances, quartz counters and simple, modern finishes that feel both warm and practical. The den is a true flexible space that can easily function as a home office or reading nook while keeping the main living area open and calm. The bedroom is comfortable and private, and the bathroom is clean and contemporary. In-suite laundry is included.Comes with parking and a locker which goes a long way in a boutique building like this.What makes this home work so well is the balance of design and everyday usability. The layout gives you room to live, work and relax without feeling crowded. The building itself is small, quiet and well cared for. And the location places you right into the best parts of Leslieville.Step outside and you are surrounded by independent cafés, neighbourhood restaurants, parks and transit. It is walkable, bikeable, and connected when you need it to be.A thoughtful home for someone who values good design and wants to feel part of a real community in the city. (id:61215)

