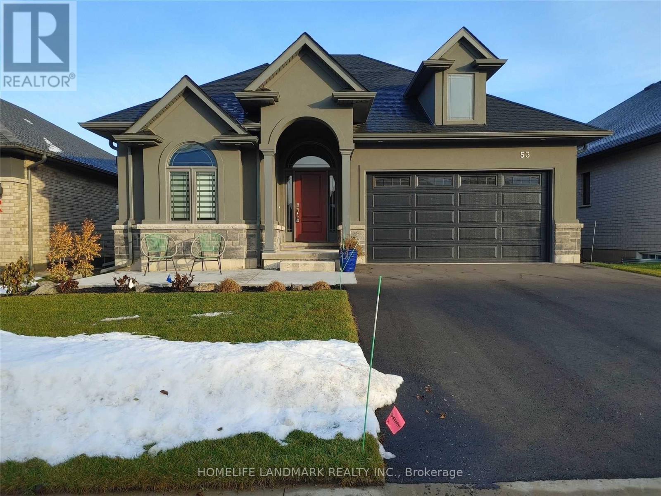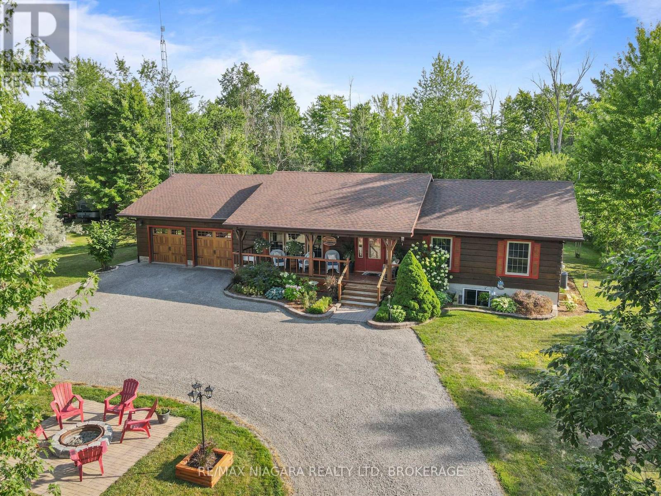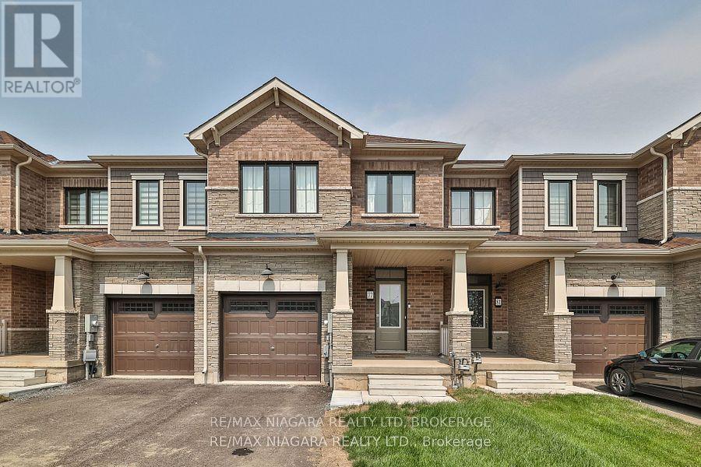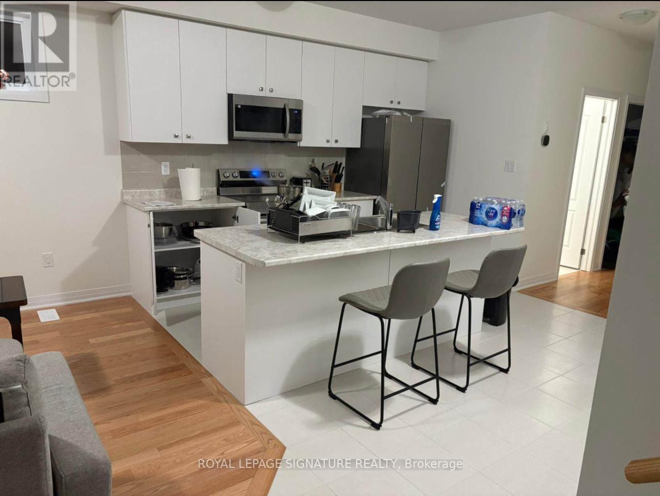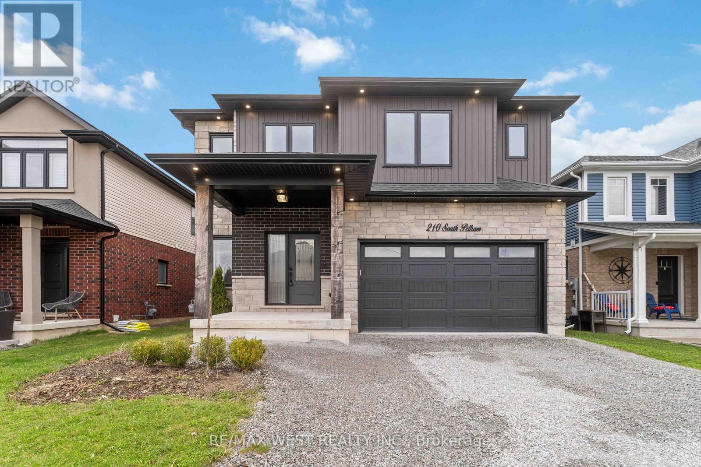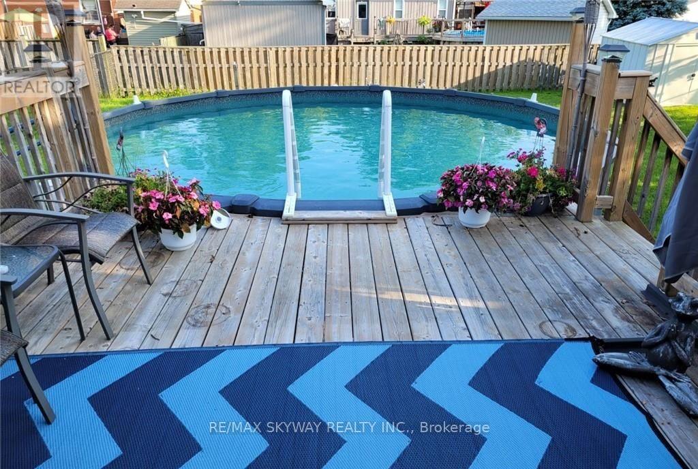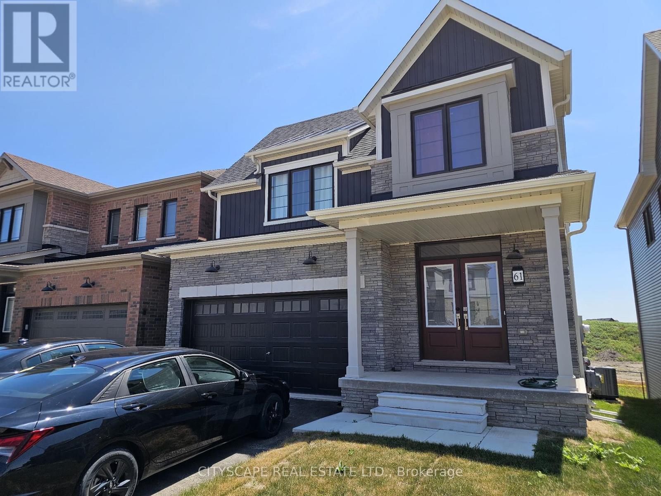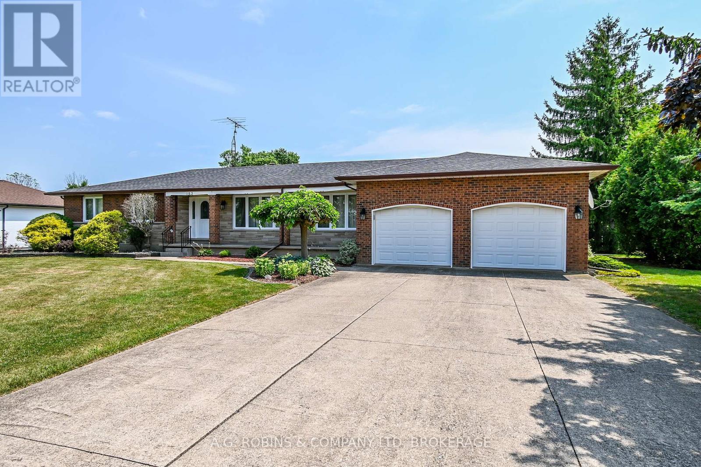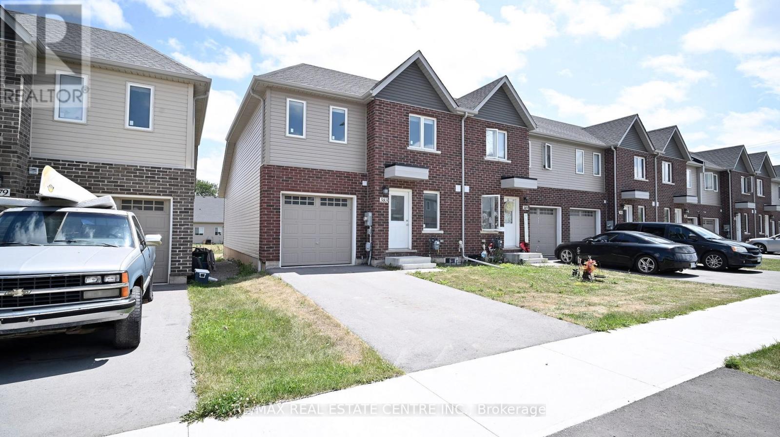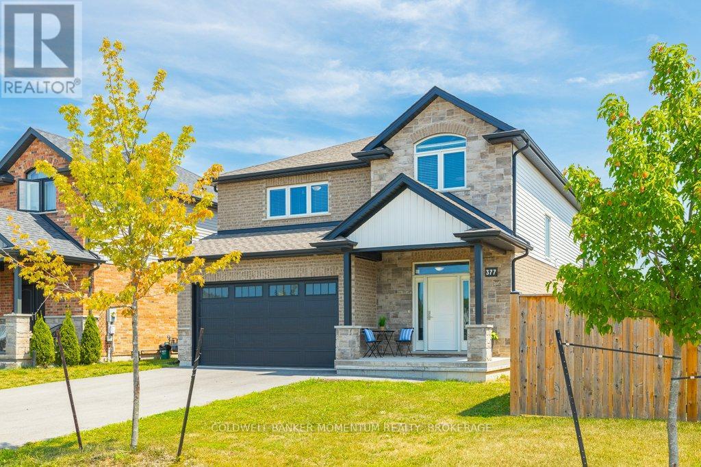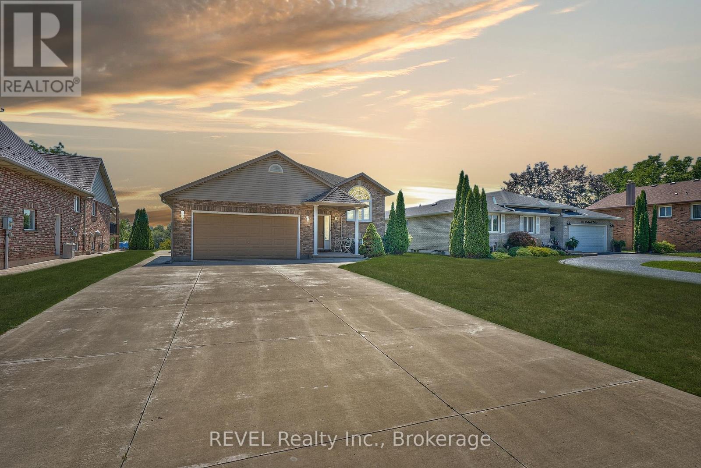53 Carrick Trail
Welland, Ontario
Luxury Detached Bungalow In Hunters Pointe By Award Winning Lucchetta Homes. Canada’s #1 Active Adult Lifestyle Community. 1680 Sq Ft. 3 Years Old. Framed Gas Fireplace. Oversized Covered Deck. Hardwood Flooring Throughout. Quartz Countertops. Quartz Central Island. 24 Pot Lights Throughout. Association Fee Of $262 Includes Community Center With An Indoor Pool, Outdoor 1 Tennis & 4 Pickleball Courts, Library & Gym, Grass Cutting, Snow Removal And Monitored Alarm System. (id:61215)
15 Keefer Drive
Welland, Ontario
Welcome to 15 Keefer Drive, Welland, Ontario. Tucked away on just under 5 private acres, this stunning log homebuilt in 1989 offers a peaceful escape surrounded by nature. From the moment you step inside, you’re greeted by warm wood accents and a rustic charm that flows throughout the main level. Featuring 3 spacious bedrooms and 2 full bathrooms, this floor includes sliding doors that open to a serene rear patio perfect for enjoying the sights and sounds of the forested surroundings. The finished lower level blends modern touches with natural character, offering 2 additional bedrooms, a full bathroom, and a beautifully updated kitchen complete with quartz countertops. A spacious attached two-car garage provides convenient access to both the main floor and the basement, while a detached two-car garage offers even more storage or workshop potential. The circular driveway adds ease of access and ample parking for guests. This rare property is the perfect blend of rustic living and modern convenience all within easy reach of city amenities. (Please note that the interior wood is NOT paneling but tongue and groove) (id:61215)
77 Keelson Street
Welland, Ontario
Introducing the Wallflower Townhome (Style A1 1,618 sq ft) in the master-planned Empire Canals Community, nestled in the charming, canal-lined village of Dain City. Crafted by Empire Communities, trusted for over 25 this freehold, 3-bed, 2.5-bath home blends open, airy living with lakeside-inspired serenity. Step inside to a spacious Great Room (approx. 10’8″ 22”), flowing to a bright kitchen (8’8″ 9’0″) with stainless appliances and a sleek, flush breakfast bar, plus a friendly breakfast nook (approx. 8’8″ 10′). Upstairs, unwind in the generous Primary Suite (approx. 13’2″ 14’6″) complete with an ensuite and a walk-in closet, alongside two additional bedrooms and a convenient upstairs laundry. A main-floor powder room, inviting porch, and single-car garage add everyday ease, while the unfinished basement awaits your visionthink rec room, fitness space, or more. This Energy Star-certified home promises sustainable living and savings. All of this, within walking distance to the Welland Canal and flat water center, surrounded by boardwalks, trails, and easy access to Cove Park, only minutes away from Merritt Island, and the internationally recognized Welland International Flatwater Center, is perfect for outdoor lovers. With Niagara Falls just 30 minutes away, quick U.S. border access, and nearby Lake Erie beaches, wineries, golf, and entertainment, life here is refreshingly full of possibilities. Quick closing available. (id:61215)
Upper – 28 Masters Street
Welland, Ontario
Beautiful Semi Detached House Located In The centre Of Welland. Perfectly Situated Just Minutes From The Picturesque Welland Canal And The Sandy Shores Of Nickel Beach, this Modern Home Features 4 Bedrooms And 2.5 Bathrooms. Main Level Offers A Spacious Living/breakfast Area, An Open-concept Kitchen With Upgraded Cabinets And S/s Appliances, The Upper Level Includes A Master Bedroom With A 4-piece Ensuite And A Large Walk-in Closet, Three Additional Spacious Bedrooms, And A Convenient Main-floor Laundry Room. Large Windows Throughout The Home Allow Natural Sunlight To Create A Bright Atmosphere. Walkout To Back From The Dining Room-perfect For Entertaining!! Good Sized Yard! Close To All Amenities, Banks, Plaza, And Schools. Close To Niagara College And Brock University! Short Drive To Niagara Falls And Attractions. Additional Convenience Includes One Garage Parking Spot And One Driveway Parking Spot. (id:61215)
210 S Pelham Road
Welland, Ontario
Exceptional opportunity in one of Wellands most sought-after neighborhoods! This exquisite 2-storey, custom-built luxury home boasts 5 bedrooms and 4 bathrooms, showcasing a host of premium upgrades throughout. With 2,508 sq. ft. of living space (over 3,000 sq. ft. in total), this home offers ample room to live and entertain. The property features engineered hardwood floors and elegant porcelain tiles, with an open-concept layout complemented by built-in surround sound, 9-foot ceilings, and a gas fireplace. The gourmet kitchen is a chefs dream, featuring quartz countertops, a wine fridge, and sleek charcoal stainless steel appliances. The convenience of bedroom-level laundry adds to the homes thoughtful design. The fully finished rec room includes a wet bar, 5th bedroom, and a 4th full bathroom. Additionally, a large storage room offers potential for a future bedroom, second kitchen, or more. Step outside to a spacious, fully fenced backyard with a custom-covered deck and gas BBQ hookup ideal for outdoor entertaining. Conveniently located just minutes from schools, amenities, and three excellent golf courses, this home is a true gem. Don’t miss the chance to make it yours! (id:61215)
207 Thorold Road N
Welland, Ontario
This 3 bedroom bungalow, might be the one for you! This home features a cozy living room/dining room that offers lots of natural light to fill the room & a stunning gas fireplace. Main floor has 2 bedrooms, 1 which has a large patio walkout to raised deck. Main level also has a 4-pc bath & spacious kitchen which has access to the garage. Additional upper level loft to be used as a bedroom or office. Summer is around the corner which makes this a perfect time to buy a home with a pool. Entertaining with family & friends in your backyard oasis with large patios & a fully fenced yard. Basement have 2 beds, 1 bath. (id:61215)
89 Endicott Terrace
Welland, Ontario
Discover your dream home at 89 Endicott Terrace in Welland. Step into this delightful four-level backsplit, offering spacious and versatile living in one of the most desirable neighbourhoods in Welland. The main floor welcomes you with an open concept main floor layout with a large family room, dining room, kitchen, and breakfast area. A few steps up, you’ll find three spacious bedrooms and a 4pc bath and laundry. The lower level boasts a large family room with a gas fireplace, wet bar, 3pc bath, and a walkout to an expansive sunroom with a separate entrance. The basement is a newly finished in-law suite, showcasing a living/kitchen area, along with a sizeable bedroom, a 3pc bath with laundry space. Ample storage and laundry facilities enhance the convenience of this beautifully appointed home. Don’t miss the chance to make 89 Endicott Terrace your forever home. (id:61215)
61 Starboard Crescent
Welland, Ontario
Welcome to this beautifully designed 4-bedroom, 3-bathroom home in one of Wellands most desirable new communities. Featuring a bright open-concept layout, stylish finishes, and a spacious backyard walk-out, this home is perfect for growing families, professionals, or anyone looking for modern living with a community feel. Open-Concept Main Floor The kitchen and dining area flow seamlessly together, featuring sleek tile flooring, stainless steel appliances, and a convenient walk-out to the backyard deck ideal for summer entertaining. The living room boasts hardwood flooring and a large window, filling the space with natural light, while the family room offers an additional cozy retreat for relaxation or gatherings. A modern 2-piece bathroom and spacious foyer with double closet complete this welcoming main floor. Comfortable Bedrooms & Private Retreat Upstairs, the primary suite is a true sanctuary, featuring a large walk-in closet, and a 4-piece ensuite bathroom with both tub and shower. Three additional generously sized bedrooms, each with large windows and double closets, provide plenty of space for family or guests. A full 4-piece main bathroom and convenient second-floor laundry (washer & dryer included) make everyday living effortless. Endless Potential with a Walk-Out Basement The expansive unfinished basement with walk-out to the backyard offers endless opportunities whether you envision a home gym, recreation area, or in-law suite, this space is ready to be customized to your needs. Prime Welland Location Situated in a family-friendly neighbourhood, this home is close to parks, schools, shopping, restaurants, and recreational facilities. Enjoy easy access to Welland Canal trails, Niagara College, Seaway Mall, and local community centres. Conveniently located just minutes from Highway 406, commuting to Niagara Falls, St. Catharines, or the GTA is a breeze. (id:61215)
152 Doan’s Ridge Road
Welland, Ontario
Welcome to 152 Doan’s Ridge Road, Welland. This 1979, custom built, sprawling, all-brick bungalow is a prime example of well thought out design and craftsmanship. Solidly built with 2×6 exterior walls, this home is offered for sale by the original owners. Over 1,800 square feet on the main floor with a large bright living room, formal dining room, large eat-in kitchen, family room with wood burning fireplace, patio doors leading from the family room to a covered back porch overlooking the spacious backyard. The main floor features 3 sizable bedrooms with spacious closets and a 5-piece main bathroom. The kitchen leads to the main floor laundry, 2nd bathroom and inside entry to the oversized double car garage with overhead storage loft. Plans available for over-garage in-law suite/apartment (buyer to do their own due diligence with municipality). Downstairs you will find two finished rooms, ideal for home office or as additional bedrooms, along with a huge open area for your future rec room, tons of storage, and a large cold cellar. This home is set on .68 acres with beautiful perennial gardens and landscaping with concrete driveway with turnaround, parking for 10 vehicles and a considerable sized storage shed at the back of the property plus room for a large vegetable garden as shown in the last photo of the photo attachments. Built-in GENERAC natural gas generator provides power during electrical outages so you can rest easy and enjoy country living in Cooks Mills with confidence. Located 10 Mins to the Highways 140, 406, shopping and the new hospital being constructed. Two sumps and easy access to the septic tanks (last pumped in Sept 2024). This home has been lovingly cared for and maintained by the original owners, now it’s time to pass it over to a new family to love, enjoy and make new memories. Come have a look at this ideal family home. (id:61215)
383 Chaffey Street
Welland, Ontario
Gorgeous End-Unit Townhouse, Built In 2022, With 1 Driveway And 1 Garage Parking. Featuring A Large, Open Backyard (124 Ft Deep Lot) And Three Levels With Over 1300 Sqft Of Generous Living Space, Plus Approx 650 Sqft Unfinished Basement. Enough For The Whole Family To Spread Out. This Lovely Home Has Two Full, Modern, Three-Piece Bathrooms, And Wood Floors Throughout. Premium Finishings Including Upscale Kitchen With Quartz Countertop, Ceramic Backsplash, Under-Mount Sink, And Stainless Steel Range Hood. Primary Bedroom On The Main Floor Perfect For Aching Knees, And Large Unfinished Basement Can Be Easily Converted Into An Additional Suite Or Made To Suit Your Needs. Located In Beautiful South Welland, Minutes To Port Colborne. Minutes To Freshco, Tim Hortons, Welland Hospital, And More. Come Take A Look – Chaffey St Is A Fantastic Place To Call Home! (id:61215)
377 Willowbrook Drive
Welland, Ontario
Welcome to this beautiful 2-storey, 4-bedroom home nestled in the sought-after Vanier Estates, located in the heart of Welland, the Rose City. The main floor boasts an open-concept kitchen, dining, and living area that seamlessly connects to the backyard. Convenient main-floor laundry and a fully finished basement with rough-in for a bathroom enhance the homes comfort and functionality for modern living. Upstairs, discover a spacious 4-piece bathroom and three bright bedrooms, including a primary bedroom featuring a luxurious 4-piece en-suite and a substantial walk-in closet. Step into your private backyard with a patio and fully fenced yard, offering ample space to fulfill your outdoor dreams. An attached garage accommodates two vehicles, complemented by a double concrete driveway for four additional parking spots. Conveniently located near shopping, excellent schools, and parks, this home strikes the perfect balance between lifestyle and location. Whether you’re upsizing or searching for the ideal family residence, this move-in-ready gem eagerly awaits your arrival. (id:61215)
118 Colbeck Drive
Welland, Ontario
5 things you will love about this property that separates it from the rest at this price point! 1. Lot is 235′ deep with 75′ of frontage onto the Welland River with your own personal dock for your boat, jet ski’s, or just to relax and fish off of. 2. House has been totally renovated top to bottom with high end professional finishes throughout including custom kitchen with built in appliances, large island with granite countertop to fit the whole family comfortably. Custom bathrooms with granite countertops, tiled showers and glass surroundings. 3. 2.5 car wide concrete driveway 42′ long to park all the family vehicles and more (boat, jet ski’s or family trailer) concrete raps around the side of the house leading to walk out from basement and composite deck. 4. Partially covered 21’x12′ composite deck off the kitchen with glass side panels to enjoy a clear view of your backyard oasis. 5. Separate walk out entrance form the massive lower level with all above grade windows for in -law capabilities if desired! This home is total turn key with minimal expenses for years to come with everything being updated! Other updates include Epoxy coating on garage floor (2025) Furnace, A/C, Hot Water Tank owned (2022) All appliances (2022) Vinyl flooring, pot lights, California shutters, zebra blinds, and fresh pant throughout (2022) Garage has its own 100 amp panel with 2 separate 220v lines for a welder or EV, roughed in plumbing to add a dog wash or sink for personal use. House runs off its own 200 amp panel.This property is a must see, and looks even better in person you wont be disappointed book your private showing today! (id:61215)

