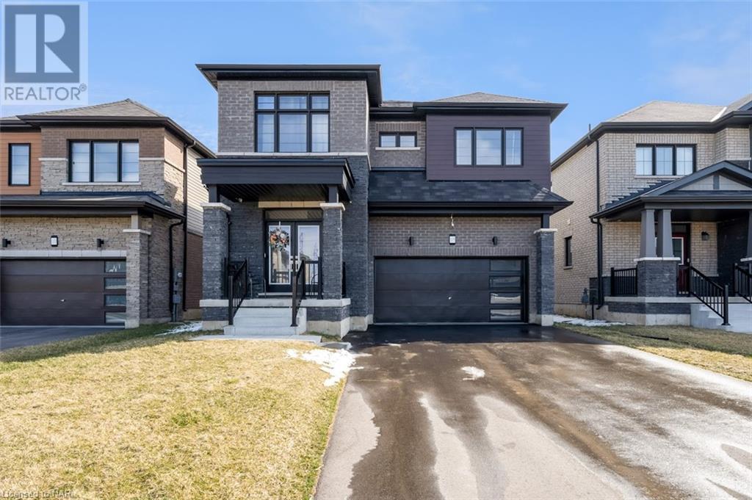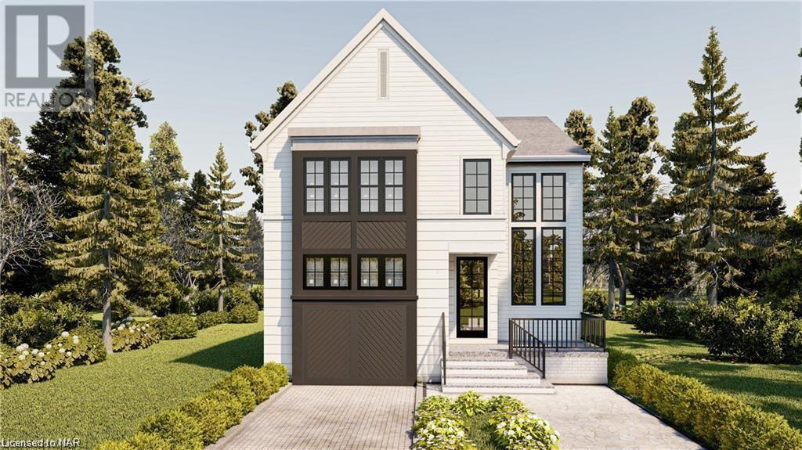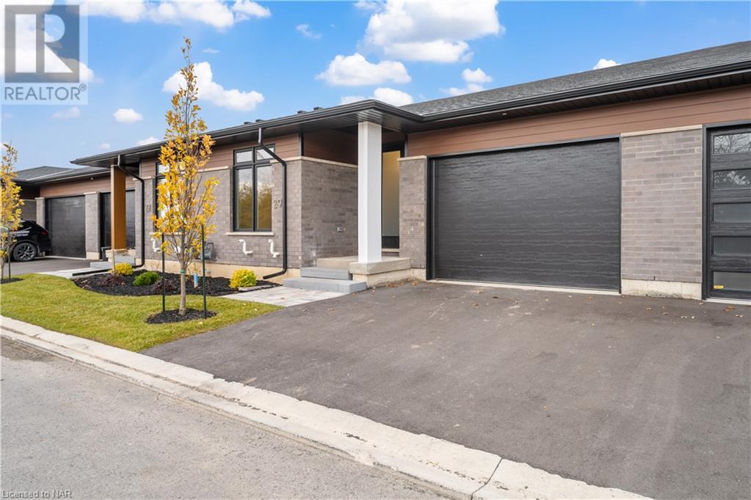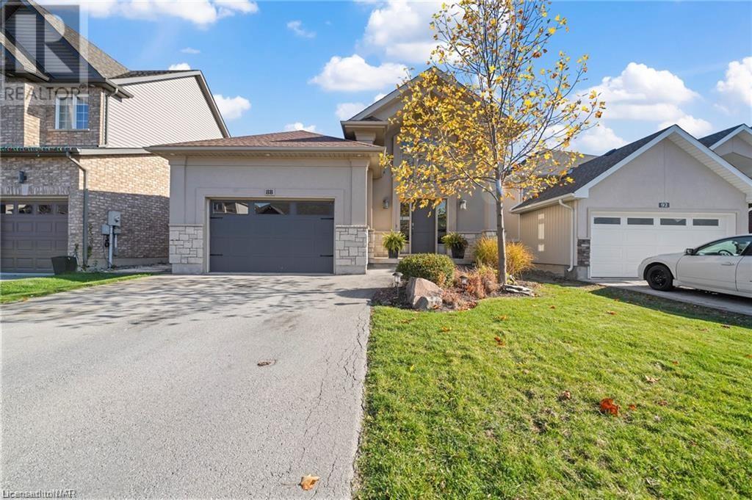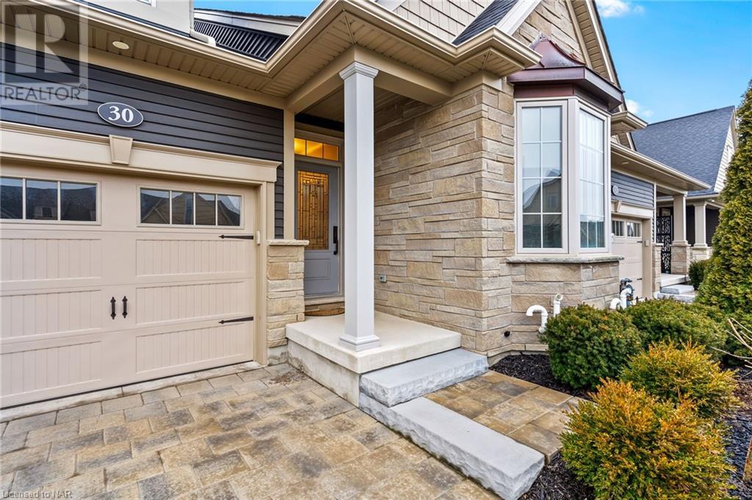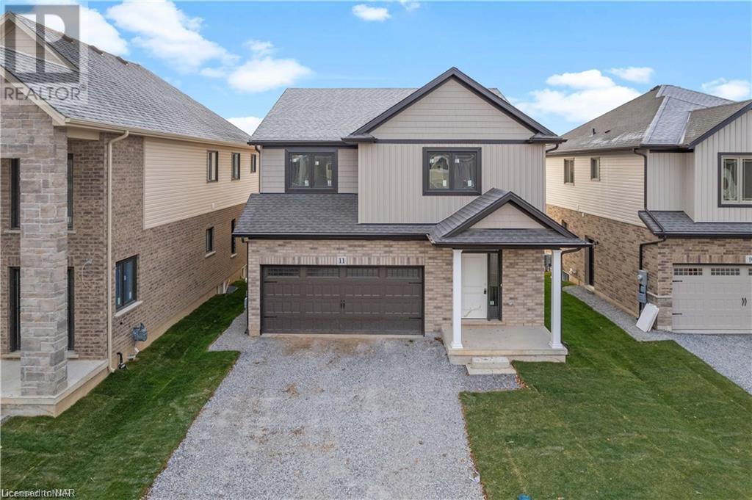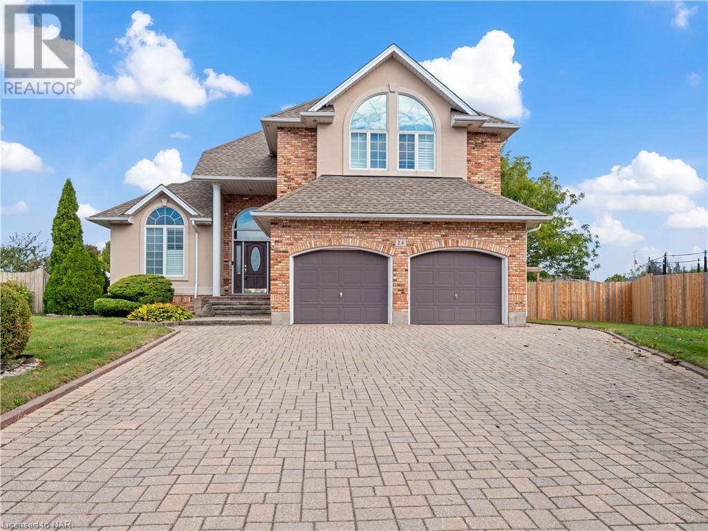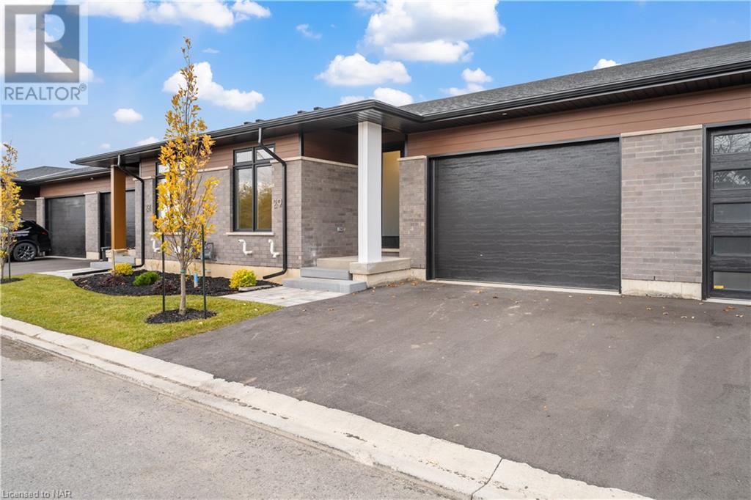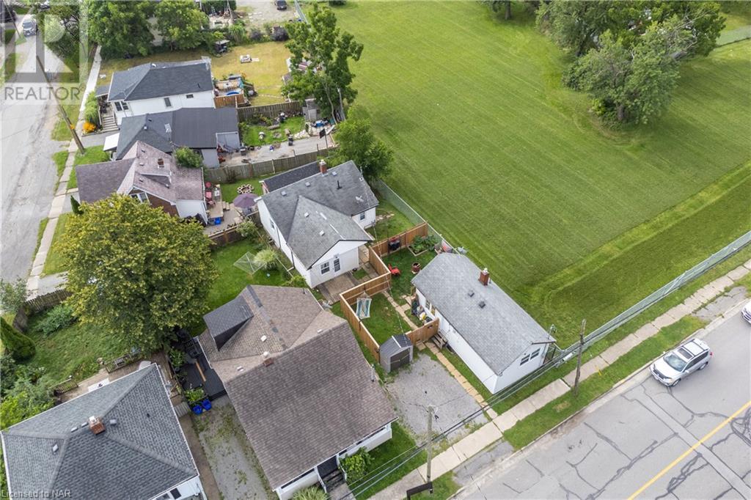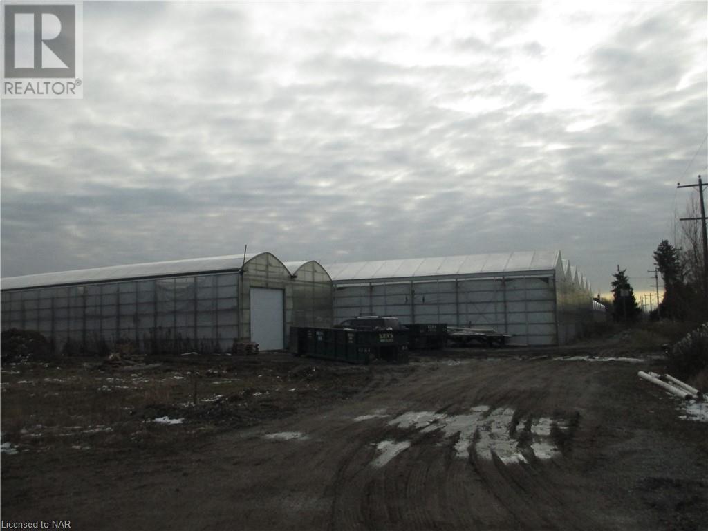LOADING
105 Explorer Way
Thorold, Ontario
Spacious family or multigenerational home located in Thorold. Close to Niagara Falls and the QEW. An abundance of space featuring 4 natural bedrooms on second level and spacious loft area. Primary bedroom features a walk in closet and 5 piece ensuite. Enjoy the privacy of a second ensuite for the second bedroom. The other two bedrooms share a jack n jill bathroom. Laundry room is conveniently located on the second level. Main floor offers inviting front hallway leading to a bright open concept kitchen with granite countertops/breakfast room/dining room and living room. Lower level features high ceilings, and is open space, insulated and vapor barrier in place-all that is needed are your finishing touches. Garage and driveway offer ample parking spaces. Backyard was fenced in 2023. Close to parks, schools, and located in a desirable community. (id:35868)
Lot 27 156 Hodgkins Avenue
Thorold, Ontario
Fully Serviced Lot! Welcome to the heart of Rolling Meadows, where your dream home awaits on this generous 40-foot lot situated on the serene Hodgkins Avenue. This prime parcel of land is a canvas for your vision, whether you choose to embrace approved plans for a 2100 sq. ft home or unleash your creativity with a custom design. Enjoy the convenience of this central location, offering seamless highway access and close proximity to all the wonders the Niagara Region has to offer. Don’t let this incredible chance pass you by – seize it now! (id:35868)
300 Richmond Street Unit# 2
Thorold, Ontario
Brand new, never lived-in bungalow townhouse in Thorold with a contemporary look. Featuring 2 bedrooms, 2 bathrooms, main floor laundry, a rear covered deck, and a spa-like ensuite with low maintenance luxury living you’ve always wanted. Richmond Woods lets you find beauty in luxury – the premium finishes, the meticulous detailing, and the sleek designer appointments. Fresh, clean open, concept interiors make for bright, inviting spaces while providing all the room you need for living and entertaining. Ideally suited for those looking for a ‘lock and leave’ property, snow removal and landscaping, and water are included in the modest condo fee. . Photos are of the current model home. (id:35868)
88 Tuliptree Road
Thorold, Ontario
Welcome to 88 Tuliptree Road, a captivating raised bungalow nestled in the heart of Thorold. This exquisite property boasts a harmonious blend of style and functionality, featuring an attached, 1.5 car garage, 3 bedrooms, 2 bathrooms, high ceilings, and expansive windows that bathe the home in natural light. As you step inside, you’ll be greeted by a generous living room with an open-concept design seamlessly connecting to the well-appointed kitchen. The kitchen itself is a culinary haven, offering an abundance of cupboard and counter space, making it a delight for both everyday cooking and entertaining. A convenient walkout deck from the kitchen extends the living space outdoors, providing a perfect spot to enjoy the tranquility of the backyard oasis. The three spacious bedrooms ensure comfort for all, with the primary bedroom boasting a 3- piece ensuite. The partially finished basement presents an opportunity for customization, whether you envision a home office, gym, or a playful haven for the family. Moreover, the basement features a rough-in for a potential kitchen/bar and bathroom, with access from the garage, making it an ideal space for a future inlaw suite. Step outside to discover a private retreat – an inground pool surrounded by a fully fenced yard, complemented by an additional storage shed and lush green space. The separate entrance leading to the basement adds versatility to this already remarkable property, inviting you to experience the perfect blend of contemporary living and outdoor serenity at 88 Tuliptree Road (id:35868)
30 Campbell Street
Thorold, Ontario
Prepare to be charmed by this impressive bungalow! With trails, shopping and highway access all nearby this quiet neighbourhood is guaranteed to please. Nestled between tall trees, Merritt Meadows is a short drive to all of Niagara’s favourite destinations. Built by Rinaldi Homes in 2020 this home has been well-loved by its owner and it shows. Designed with prestige in mind this home is adorned with stone and an aesthetic mix of charcoal and beige. The interlock driveway and beautiful landscaping add to the allure of this freehold townhome. Rays of sunshine warm the spacious foyer before passing through to the great room, which is key to comfortable single-level living. The kitchen will please any chef with abundant cabinet space, stainless steel appliances and a spacious island; the entertainer will favour the large living room which is open to the dining space and leads to a covered patio and an additional larger deck- for all gatherings big and small! The primary features generous closet space and a gorgeous 4pc ensuite with double sinks and a glass shower. The main level also has a second bedroom, a proper laundry suite and a stylish 4pc guest bathroom. Fully finished, the lower level offers a bonus room for guests to stay with a 3pc ensuite bathroom, a grand recreational room and a tidy storage space. Discover finer living here! (id:35868)
11 Alicia Crescent
Thorold, Ontario
Welcome to a refined living experience in Thorold, where a select collection of exquisite homes crafted by the prestigious Marken Homes awaits you. This stunning property boasts four generously-sized bedrooms, 2.5 bathrooms, a spacious 2-car garage, and an expansive 2,056 sqft of luxurious living space on the second floor. Step into a world of modern elegance as the open concept kitchen and living area seamlessly blend together. Immerse yourself in the heart of the home, where quality finishes abound. The kitchen is a culinary haven, featuring a large island that provides ample space for both meal preparation and entertaining. The double stainless steel sink and single lever washer-less faucet add a touch of sophistication, combining both form and function. Discover a harmonious balance of comfort and style as you explore this meticulously designed property. Welcome home to a residence where every detail reflects the commitment to excellence by Marken Homes. (id:35868)
24 Sentance Avenue
Thorold, Ontario
Welcome to the highly desired area of Confederation Heights in Thorold. This spacious 2 storey family home is tucked away on a Cul de Sac with so much to offer. Once you enter you are greeted to an open concept main level which has a living room with gas fireplace, an office on the left with a closet, grand high ceilings and a dining room with convenient access into the large eat in kitchen. The kitchen is open to a family room, a dinette area and convenient walk out to your back deck making it perfect for entertaining. Extra Features on the main level include a spacious laundry room, 2 pc bath and an entrance to a mud room from the double car garage. An impressive curved staircase leads you upstairs to 3 bedrooms, a 4 pc bath, a Primary suite with a double door entrance, walk in closet and 4 pc ensuite. Head on down to your basement where you have a huge rec room, a 3 pc bath, cold room, storage area, another great size room that needs some updating and flooring to finish into a games room, an extra bedroom or whatever you like. Another great feature is the convenient walk up to your garage. Plenty of Parking in your oversized driveway with an added bonus of the oversized Pie shaped lot with endless possibilities. Just Minutes To Major Highways, Shopping, Brock University, Pen Center Mall, Restaurants, Coffee Shops and so many other amenities. Ready for a quick closing. (id:35868)
300 Richmond Street Unit# 3
Thorold, Ontario
Contact us to visit our model home!!! Brand new, never lived-in bungalow townhouse in Thorold with a contemporary look. Featuring 2 bedrooms, 2 bathrooms, main floor laundry, a rear covered deck, and a spa-like ensuite with low maintenance luxury living you’ve always wanted. Richmond Woods lets you find beauty in luxury – the premium finishes, the meticulous detailing, and the sleek designer appointments. Fresh, clean open, concept interiors make for bright, inviting spaces while providing all the room you need for living and entertaining. Ideally suited for those looking for a ‘lock and leave’ property, snow removal and landscaping, and water are included in the modest condo fee. ONLY 3 UNITS REMAINING. Photos are of the current model home. (id:35868)
144 Niagara Falls Road
Thorold, Ontario
AMAZING OPPORTUNITY TO OWN 2 HOUSES – ON ONE LOT! Rear house offers 787 sqft of living space with 2 bedrooms, 1 – 4pc bath and a renovated kitchen with basement. Front house offers over 600 sqft of living space with 1 bedroom, 1 – 4pc bath, kitchen and living room with a basement and a private, fully fenced yard. This lot offers a gravel double driveway with parking for 2 vehicles. Featuring 2 separate hydro meters, 2 separate gas meters and 2 separate water meters. Rear house updates include: new kitchen (2023), central air (2023), furnace (2020). Front house updates include: central air (2021), furnace (2020). Ideal investment for you to live and rent out or fantastic for the growing or your multi-gen family! Vacant possession of both houses will be provided. You pick the closing date. (id:35868)
1278 Cataract Road
Thorold, Ontario
All poly greenhouse located in the heart of the Niagara Region with 50,000 sq. ft., including shipping/receiving, offcie and boiler area. Full ground cover, 150H.P. gas fired BELL boiler with back up, auxiliary generator, some lighting available, black out curtains, Priva environmental system, drive in shipping/receiving and storage area, Concrete cart way, partial roof venting along with wall fans, gutter fed pond, outside ground growing area compliments the greenhouse growing area. This greenhouse is available for immediate possession. All utilities are in addition to the lease price, property taxes are included. Rental is for the Greenhouse and use of land to the North of the structure only. The residence is NOT included and is presently leased out to a tenant. (id:35868)

