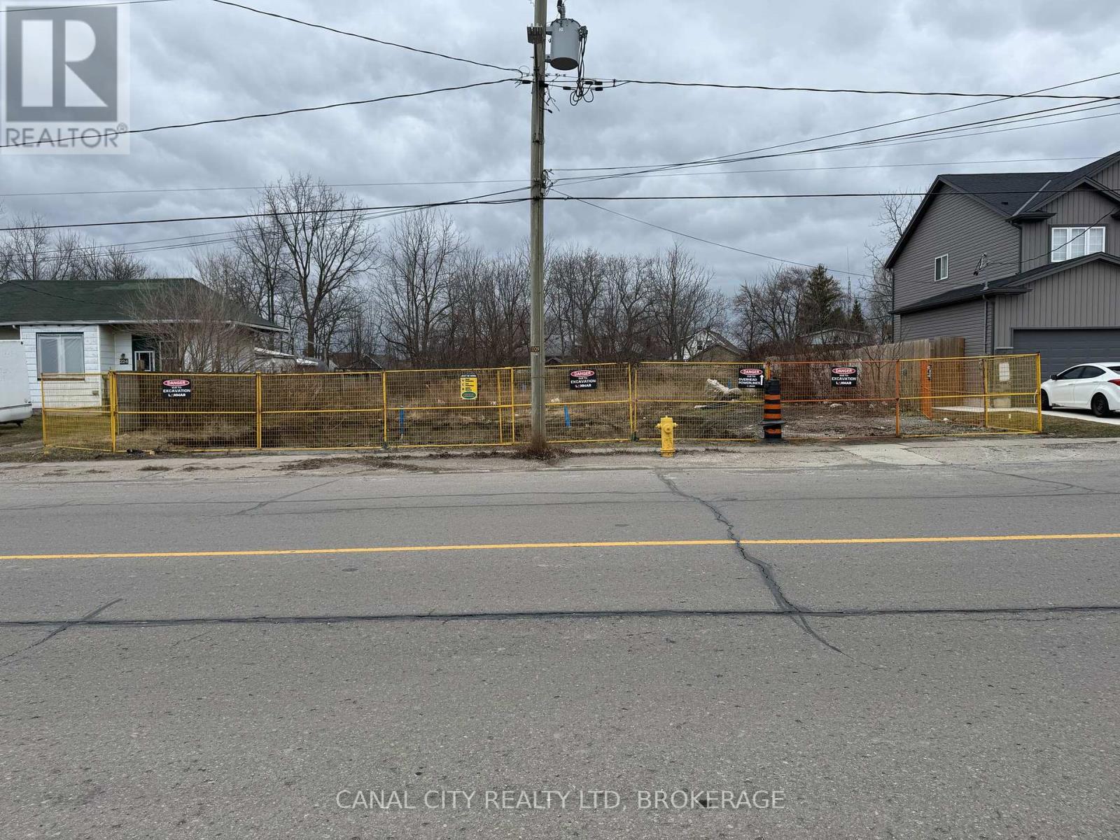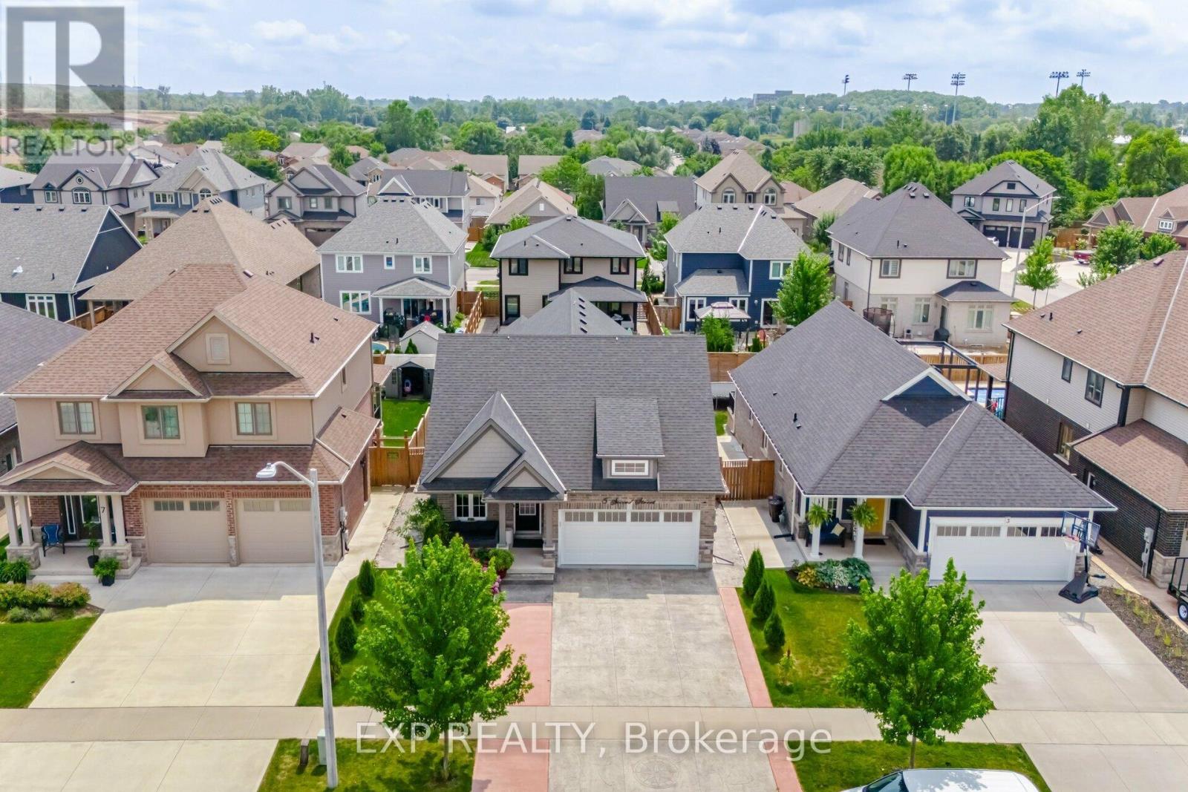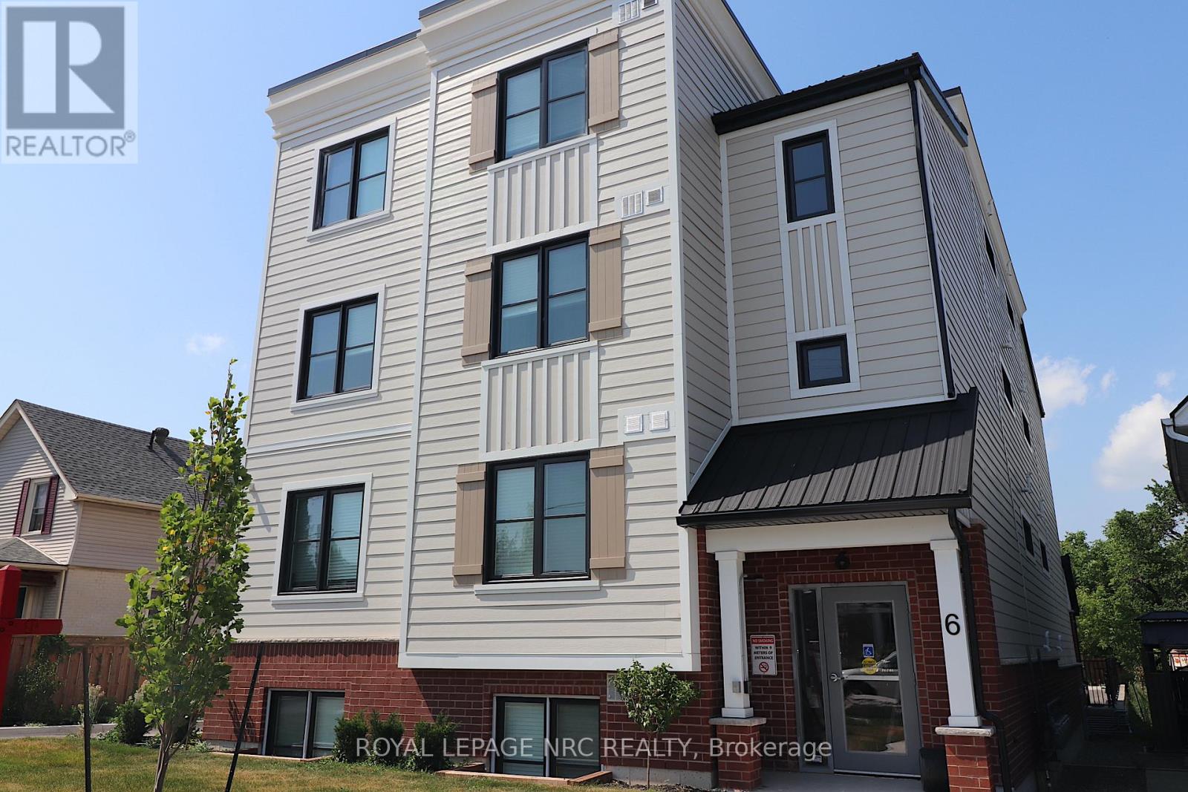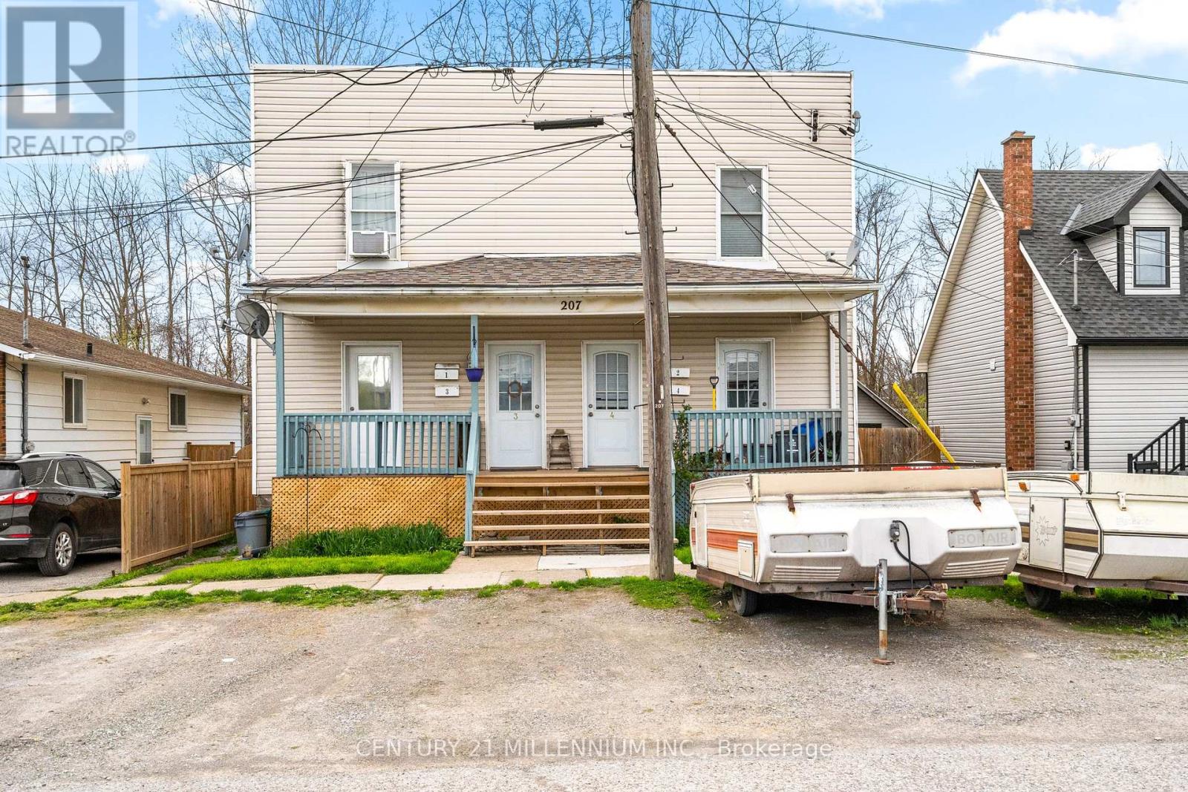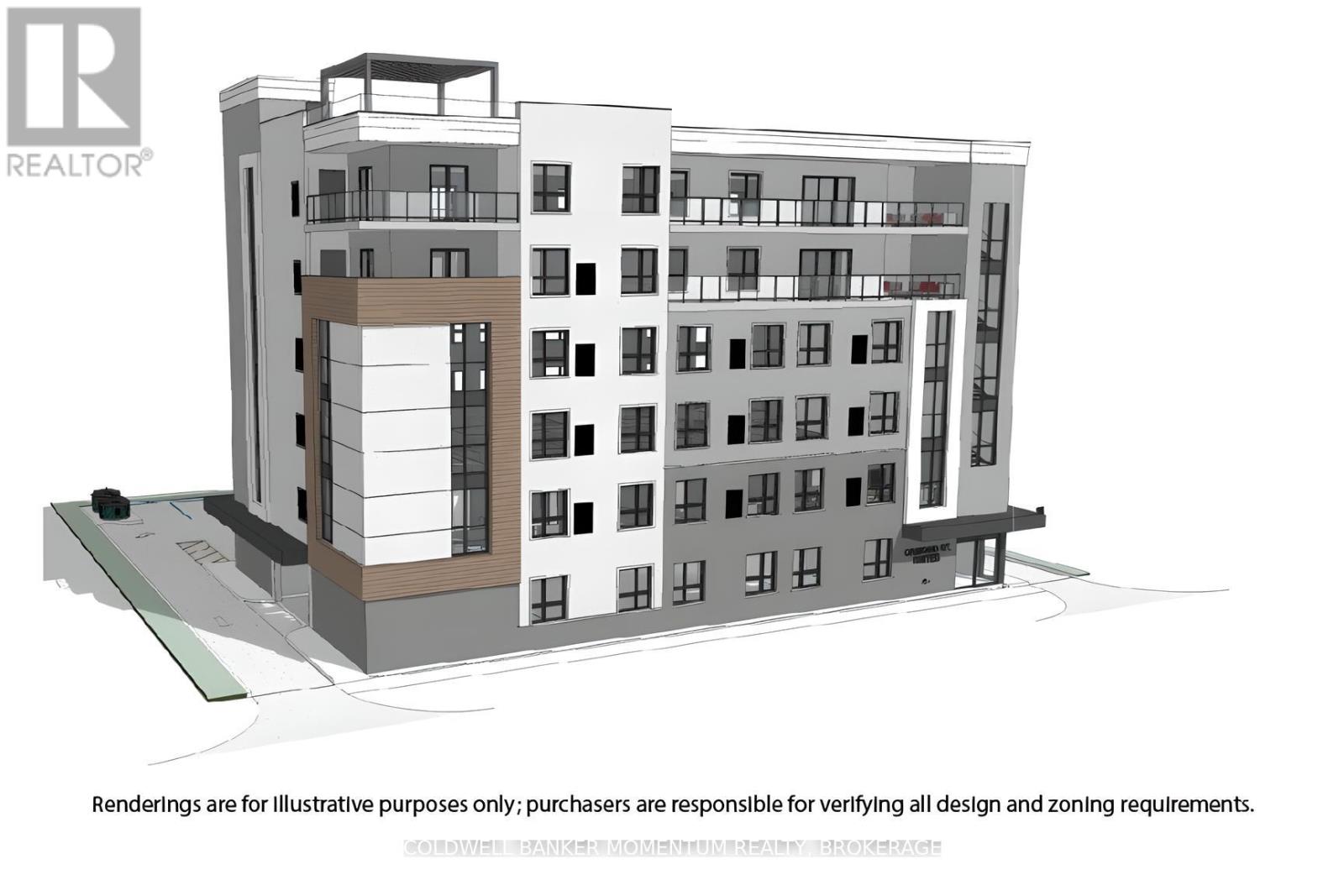228 Allanburg Road
Thorold, Ontario
BUILDER / INVESTOR WANTED for this 80 x 122 foot Lot ( 2 separate Lots merged together). Possible severance. Zoning is C4 Neighbourhood Commercial (see attached List of permitted uses). Located close to Hwy 20 and Hwy 406. Minutes to Niagara Falls. Many possible uses. (id:61215)
5 Secord Street
Thorold, Ontario
Welcome to 5 Secord St, Thorold! This stunning detached home, built in 2019, offers modern living with convenience and style. With 2+2 bedrooms and 3 full bathrooms, this property is perfect for those seeking comfort and functionality. The home features an attached garage and is situated just off Highway 406, making commuting a breeze. Enjoy the proximity to Niagara Falls and downtown Welland, where you can explore a variety of shops, restaurants, and entertainment options. Experience the best of Thorold living in this beautifully designed home. Don’t miss your chance to make 5 Secord St your new address! (id:61215)
5 – 6 Ann Street
Thorold, Ontario
Welcome to 6 Ann Street Unit 5! New 2 bedroom, 1.5 bathroom, luxury unit in downtown Thorold. Vacant! Over 1,000 square feet! Open concept living room/dining room/kitchen with large walk in coat closet and in-suite laundry. Includes 1 exclusive parking spot with EV charger. Also includes Stainless Steel Fridge, Stove and Dishwasher. Great location in the heart of Niagara! Walk to downtown shops, restaurants, grocery store, parks and schools. Easy access to the highway and Welland Canal Parkway trail. 10 min. to Brock University & downtown St. Catharines. 1 year lease. Please include 1st & last months rent, credit report, T4/employment letter and rental application. Rent includes Water. All other Utilities are extra. Book your showing today! (id:61215)
51 Harmony Way
Thorold, Ontario
To be built – spacious 1668 sq ft new two-storey interior unit freehold townhome in the Rolling Meadows master planned community. Features 9 main floor ceiling, 3 bedrooms, 2.5 bath and 2nd floor laundry. Kitchen features 37 tall upper cabinets, soft close cabinet doors and drawers, crown moulding, valence trim, island, walk-in pantry, stainless steel chimney hood and 4 pot lights. Smooth drywalled ceiling throughout, 12×24 ceramic tile flooring, 6 wide plank engineered hardwood flooring in the main floor hall/kitchen/great room. Spacious primary bedroom with large walk-in closet and ensuite with double sinks and 5 acrylic shower. Unfinished basement with plenty of room for future rec-room, den & bathroom. Includes 3 piece rough-in for future basement bathroom, one 47×36 egress basement window, Carrier central air, tankless water heater, Ecobee programmable thermostat, automatic garage door opener, 10×10 pressure treated wood covered rear deck, front landscaping package and an interlocking brick driveway. Only a short drive from all amenities including copious restaurants, shopping, golf, night life, vineyards, Niagara on the Lake & one of the 7 wonders of the world – Niagara Falls. Full Tarion warranty. 12 month closing. Listing price is based on builder pre-construction pricing. Limited time offer – $5000.00 Leons voucher included with sale. As low as 2.99% mortgage financing is available. See sales representative for full details. Buy now and get to pick your interior finishes! Built by national award winning builder Rinaldi Homes. (id:61215)
49 Harmony Way
Thorold, Ontario
To be built – spacious 1668 sq ft new two-storey interior unit freehold townhome in the Rolling Meadows master planned community. Features 9 main floor ceiling, 3 bedrooms, 2.5 bath and 2nd floor laundry. Kitchen features 37 tall upper cabinets, soft close cabinet doors and drawers, crown moulding, valence trim, island, walk-in pantry, stainless steel chimney hood and 4 pot lights. Smooth drywalled ceiling throughout, 12×24 ceramic tile flooring, 6 wide plank engineered hardwood flooring in the main floor hall/kitchen/great room. Spacious primary bedroom with large walk-in closet and ensuite with double sinks and 5 acrylic shower. Unfinished basement with plenty of room for future rec-room, den & bathroom. Includes 3 piece rough-in for future basement bathroom, one 47×36 egress basement window, Carrier central air, tankless water heater, Ecobee programmable thermostat, automatic garage door opener, 10×10 pressure treated wood covered rear deck, front landscaping package and an interlocking brick driveway. Only a short drive from all amenities including copious restaurants, shopping, golf, night life, vineyards, Niagara on the Lake & one of the 7 wonders of the world – Niagara Falls. Full Tarion warranty. 12 month closing. Listing price is based on builder pre-construction pricing. Limited time offer – $5000.00 Leons voucher included with sale. As low as 2.99% mortgage financing is available. See sales representative for full details. Buy now and get to pick your interior finishes! Built by national award winning builder Rinaldi Homes. (id:61215)
207 Beaver Street
Thorold, Ontario
Turn Key 4 Units Fully Occupied With Great Tenants , Separate Meters, 4 Front Doors, 2 Fenced Backyards. In The Neighbourhood Of Thorold South , That Is Going Through A Huge Redevelopment, Exploding With New Construction Homes Just Across The Street And Dotted Throughout The Community . Legally Licensed With City. Thorold South Great Place To Invest While Land Values Increase. Unit #1 3 beds $2,000, Unit #2 1 bed $1,000/M, Unit 3 1bed $763/M, Unit #4 1+2 Beds $800/M, Each Tenants Pays Own Heat & Hydro. Easy To Manage. Investors Dream. Room Sizes for Unit #1 Only, See Floor Plan. **EXTRAS** Can Consider Vendor Financing (id:61215)
1970 Decew Road
Thorold, Ontario
Discover a prime 1-Acre development opportunity in Thorolds Confederation Heights. This well situated site, measuring 104×419 feet, is shovel-ready with zoning approvals for a 3-storey building. It presents a unique opportunity to offer affordable living solutions. Key Highlights include: Prime Confederation heights location, directly across the street from scenic Lake Gibson – This property is perfectly positioned to benefit from local amenities, public transportation, and community services. Ready for Development – With all approvals in place, this site is prepared for quick turn around and site plan. Approved for a 34-Unit 3-Storey apartment/condo building. Further information and site package available upon request. (id:61215)
16 Ormond Street S
Thorold, Ontario
Discover a prime development opportunity in Thorolds downtown core at 16 Ormond St South. This centrally located site, measuring 137×132 feet, is shovel-ready with zoning approvals for a 6-storey building. It presents a unique opportunity to offer affordable living solutions. Key Highlights include: Prime Downtown Location – Situated in the downtown core of Thorold, Ontario, this property is perfectly positioned to benefit from local amenities, public transportation, and community services. Ready for Development – With all approvals in place, this site is prepared for quick turn around and site plan. Versatile Development Options – Approved for either 40 1-bedroom apartments/condos or a 75-bed senior living/retirement home, catering to a diverse range of residents seeking living solutions. Further information and site package available upon request. (id:61215)

