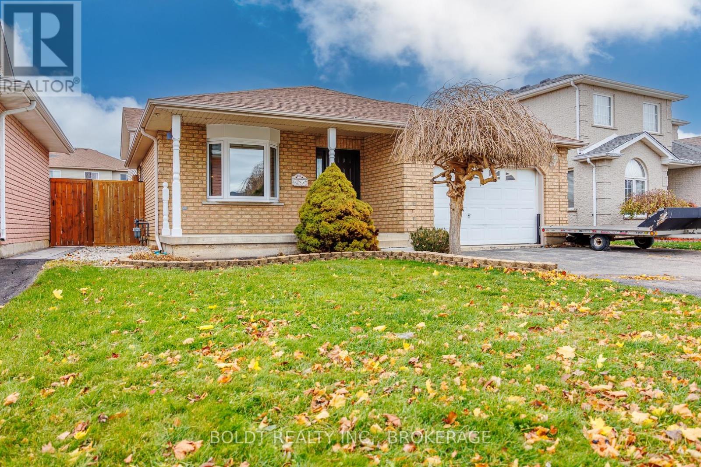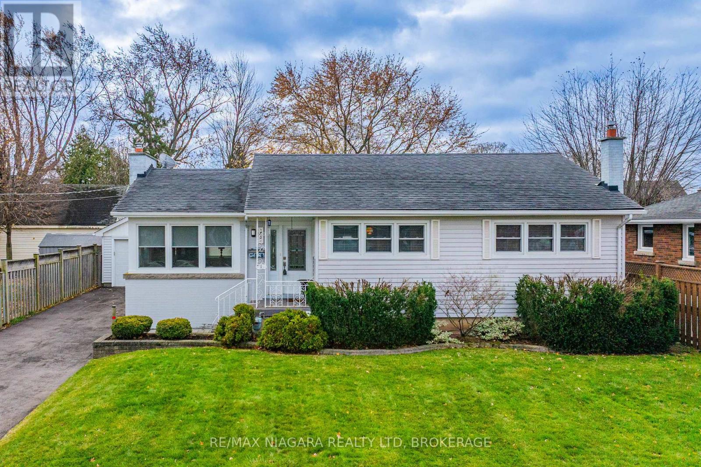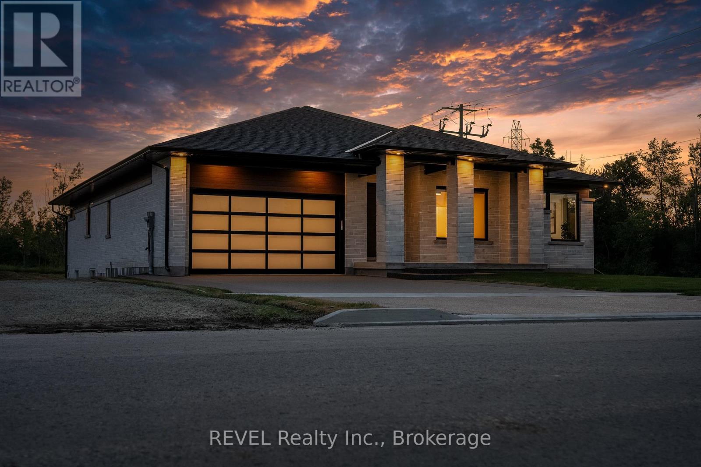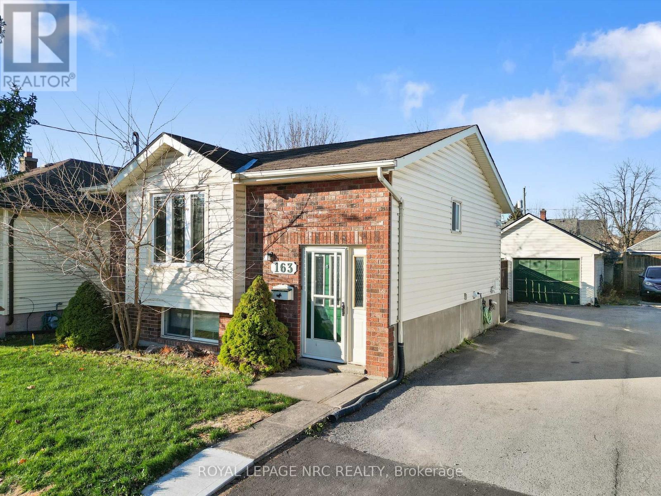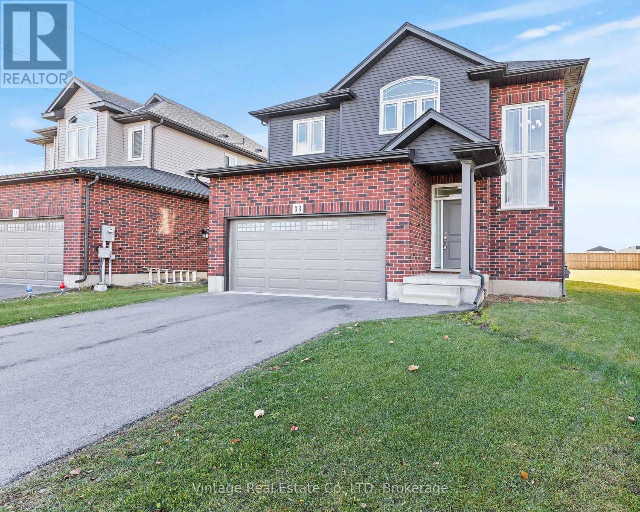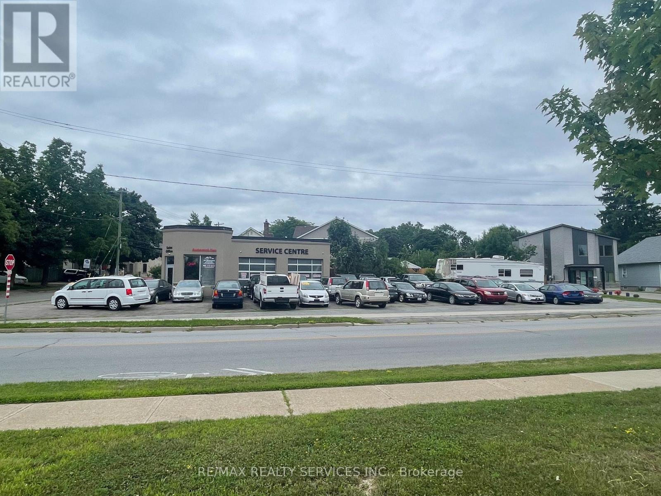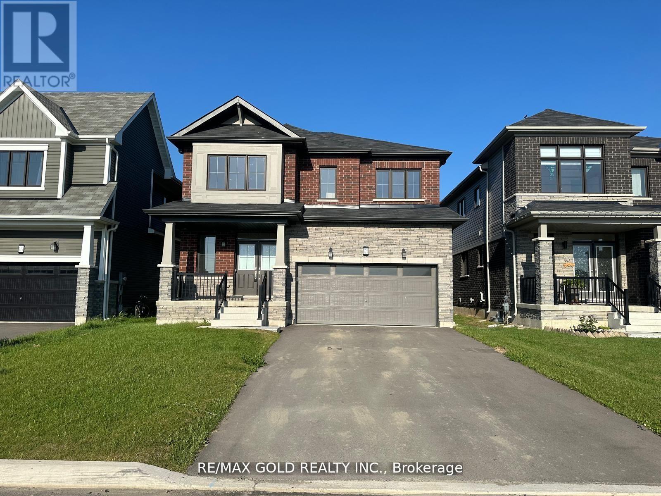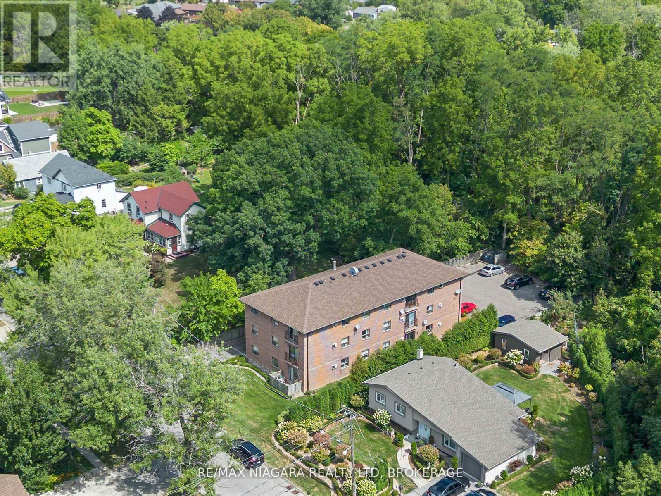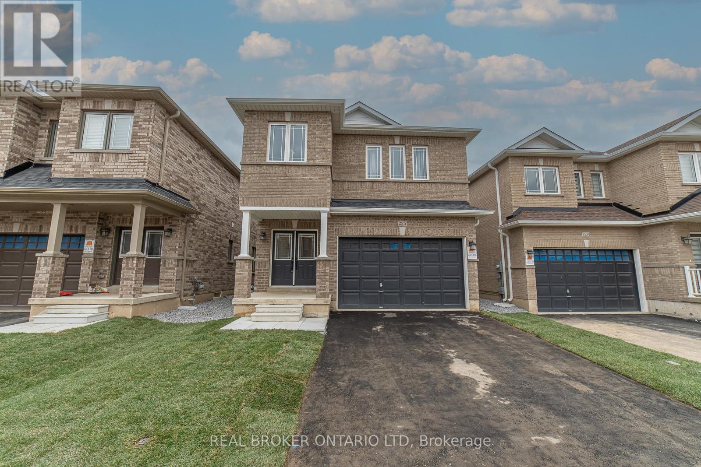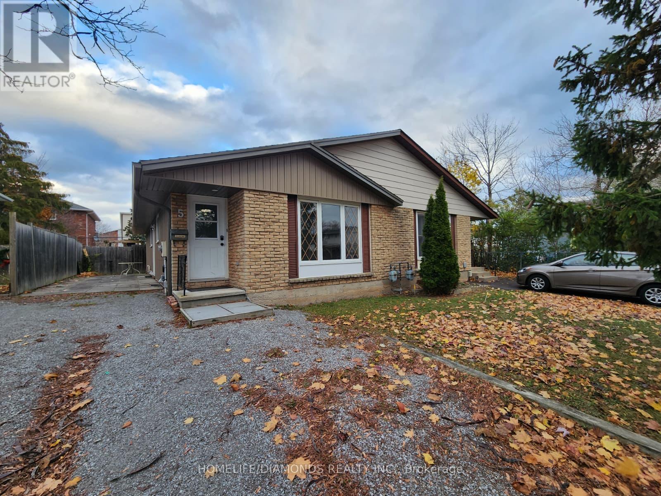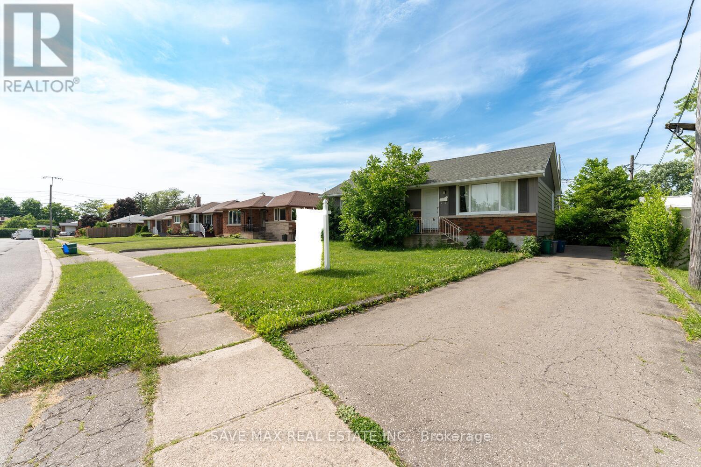17 Beatty Avenue
Thorold, Ontario
Welcome to your modern family haven. Bright, stylish, and thoughtfully upgraded from top to bottom. This 4-bedroom home checks every box with an open-concept living and dining area, upgraded 9-ft ceilings, oak stairs, and a convenient door to the garage. The kitchen shines with premium finishes, including a Fisher & Paykel refrigerator, Bosch oven, and an Express Water RO filtration system – everyday luxury, built right in. You’ll love the finished laundry room, featuring cabinetry and a countertop conveniently located on the second floor, along with upgraded light fixtures that add a designer touch. A professional-grade Husky central vac system adds practical convenience, and custom window blinds are installed on every window in the home, so you can just move in and enjoy. Upstairs, the primary suite is an inviting retreat. Spacious enough for a king bed, complete with his-and-her walk-in closets. Three additional bedrooms offer flexible space for family, guests, or work-from-home living. The garage features epoxy floors, built-in wood shelving, and a garage door opener already installed. Thoughtfully designed and ready to call home. (id:61215)
84 Confederation Avenue
Thorold, Ontario
Oversized custom built 4 level backsplit. Open plan main floor features large kitchen area with access to dining room and living area – great for ease of entertaining – upper level has 3 generous bedrooms and bath. Lower level has family room area with bar/kitchenette , 3 piece bath and walk out . Lower level is insulated with cold room, small craft/ salon with sink , storage and laundry area- ready for future development. Rear yard has been professionally landscaped with pergola, fire pit and covered patio . Great home for multigenerational family, in-law suite or income to help with mortgage. Great value awesome location close to 406, schools, university, shopping and parks (id:61215)
53 Metcalfe Street
Thorold, Ontario
Discover the perfect blend of comfort and functionality in this charming 3-bedroom, 2-bathroom bungalow nestled in desirable Thorold. This well-appointed home offers an inviting layout ideal for families of all sizes. Step inside to find a sun-drenched living room where natural light floods through generous windows, creating a warm and welcoming atmosphere. The spacious eat-in kitchen provides ample room for family meals and entertaining, while four generously sized bedrooms offer plenty of space for rest and relaxation. The main floor 4-piece bathroom serves the bedrooms with style and convenience. One of this home’s standout features is the delightful sunroom, accessible from the main floor-your perfect retreat for morning coffee or unwinding with a book while enjoying views of the outdoors in comfort, regardless of the season. The lower level expands your living space with a large recreation room, ideal for movie nights, a home gym, or a play area for the kids. A convenient 3-piece bathroom and a practical utility room provide extra functionality and valuable storage space. Outside, the expansive backyard offers endless possibilities for gardening, play, or summer barbecues. The detached garage adds valuable storage or workspace, completing this exceptional property. Recent updates include a new air conditioner (2025). This Thorold bungalow seamlessly combines comfortable living spaces with practical amenities-ready for you to call it home. (id:61215)
1 Anchor Road
Thorold, Ontario
Imagine being able to build your custom dream home in a quaint and quiet community on the edge of town, but with all of the amenities and services of being in the city. This is Allanburg Estates and this is your opportunity to build the custom home of your dreams. This master planned community is now building Phase One. With 17 of 22 lots remaining you are sure to be able to find your preferred view of the canal and ships as they pass by. All home are constructed by highly regarded luxury home builder Eric Wiens Construction Ltd. and built to your specific needs and tastes. The model home (as seen) is open weekly to show off the quality and fit you can expect from these expert craftsmen. The model is also for sale and comes with a finished basement. We encourage you to reach out to our sales team and book your private walk through to get all of your questions answered. Please see the attached media and links to view the project a little deeper. (id:61215)
163 Pine Street S
Thorold, Ontario
163 Pine Street S presents an ideal opportunity for first-time buyers, featuring a prime location in Thorold and excellent value. This well-maintained property features a detached garage, a private yard, and a comfortable layout filled with natural light. The basement has been thoughtfully upgraded with luxury vinyl plank flooring, adding both style and durability. Conveniently located minutes from highway access, the scenic Welland Canal Parkway, Pen Centre Shopping Mall, and Brock University, making everyday errands, commuting, and outdoor activities a breeze. Whether you’re starting your homeownership journey or seeking a low-maintenance investment, this inviting home delivers comfort, location, and lifestyle at an unbeatable price. Don’t miss your chance to make it yours! (id:61215)
33 Cinnamon Street
Thorold, Ontario
Discover this move-in ready home located on a quiet cul-de-sac crescent in Thorold’s Rolling Meadows community. Offering exceptional space and potential for outdoor living this 4 bedroom home is set on one of the deepest lots in the entire subdivision. Inside, you’ll find 9 ft ceilings, quartz countertops throughout, and a brand-new fully finished basement providing even more room for family living or entertaining. The primary bedroom features a spacious walk-in closet and a private ensuite. A modern home in a prime location with premium features designed for comfort. (id:61215)
54 Ormond Street S
Thorold, Ontario
Prime location with high traffic & good exposure on corner lot in growing Thorold. Parking for up to 40 cars, large two-bay garage, reception area, private office, restroom & 2 storage areas. (id:61215)
121 Explorer Way
Thorold, Ontario
Empire Built Most Demanding Model ” Meadowsweet” Approximately 2400 Sq Ft Only One and Half Year Old like Brand New Detached 2 Storey, Double Door Entry lead you to the separate Dining Area ,Huge great family room for Entertaining .Open Concept Kitchen With Ample Counter Space Complete W/NewAppliances.Huge Breakfast Area W/O to Backyard . 4 Bedrooms, 3 Washrooms Home!!! Double Car Garage Plus 4 Car Driveway (id:61215)
302 – 78 Welland Street N
Thorold, Ontario
Condo with Canal Views in Thorold..Welcome to this bright and inviting 2-bedroom condo on the third floor, perfectly situated in a family-friendly Thorold neighbourhood. Enjoy sweeping views in the Fall and Spring of passing ships on the Welland Canal right from your home, offering a unique and ever-changing backdrop. With newer carpets in the bedrooms (2019) as well as an updated kitchen(2019), it makes this Condo move in ready The open living space is filled with natural light, creating a warm and welcoming atmosphere.Set in a quiet community with great walking paths and nearby parks, this location is ideal for young families just starting out or those looking to downsize and love the outdoors. Don’t miss this opportunity to own a well-maintained condo with canal views in a prime Thorold location! (id:61215)
225 Palace Street
Thorold, Ontario
Welcome to 225 Palace Street, a beautifully crafted all-brick, two-storey home nestled in Thorold’s ultra-convenient Artisan Ridge community by Marydel Homes. Ideally situated with effortless access to Highway 406 and the QEW, this location offers seamless connectivity to both St. Catharines and Niagara Falls, while the charming shops and eateries of Downtown Thorold sit just moments away. Everyday conveniences abound with the Pen Centre and Niagara Outlet Collection nearby, and families will value the close proximity to parks, Prince of Wales Public School, and Thorold Secondary School. Inside, the home is bright, airy, and tastefully styled, featuring a modern open-concept design perfect for today’s family living. Offering 4 spacious bedrooms and 3.5 bathrooms, including a primary retreat with walk-in closet and ensuite privilege, this impressive residence boasts over 2,400 sq. ft. of finished above-grade space. The unfinished basement provides endless potential for future customization. Enhanced with significant builder upgrades-such as upgraded stairs, quartz countertops, a premium shower package, and stylish floor tiles-this home delivers both quality and comfort. Just a short drive to Brock University, this exceptional property combines convenience, style, and outstanding value. (id:61215)
Lower – 5 Calcott Court
Thorold, Ontario
Spacious lower-level 2-bedroom unit in a 2+2 bedroom home. The basement is a separate unit with its own private entrance, giving you privacy and quiet living. Enjoy a fully fenced backyard-perfect for relaxing outdoors. Located minutes from Brock University with a bus stop nearby for easy commuting. (id:61215)
52 Broderick Avenue
Thorold, Ontario
Perfect Opportunity For Large Family Or Students, In The Most Sought After Area Of Thorold! You Will Find This, 6 Bedroom, 2 Washroom Detached Home On A Premium Lot. Walking Into An Open Concept Main Floor, With Separate Living And Dinning Room, Three Spacious Bedrooms And One Full Washroom. Numerous Upgrades All Throughout Including Newer Kitchen, Flooring, Lighting, Both Washrooms And Roof. Central Location Close To Brock University, Hwy 406 And Shopping. Upgrades Continue To The Separate Entrance Basement With Three Spacious Bedrooms, Large Rec Room And A Full Washroom. Walking Distance To Multiple Public Transit Routes (id:61215)


