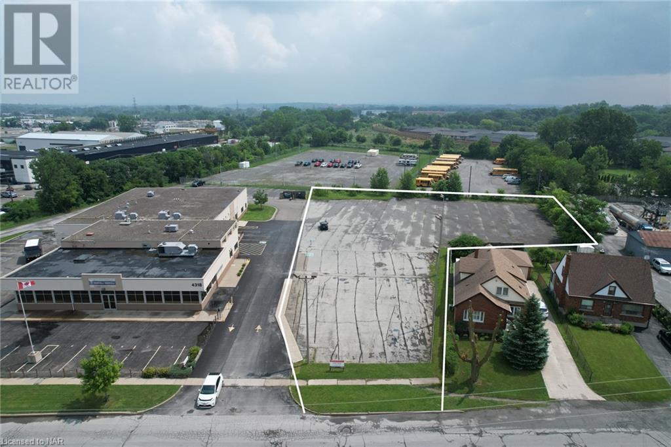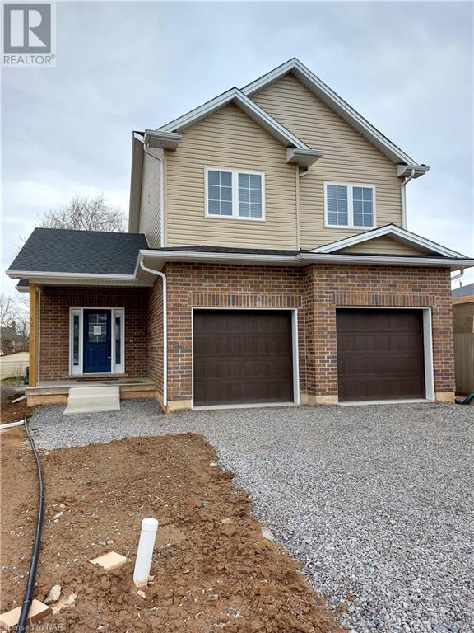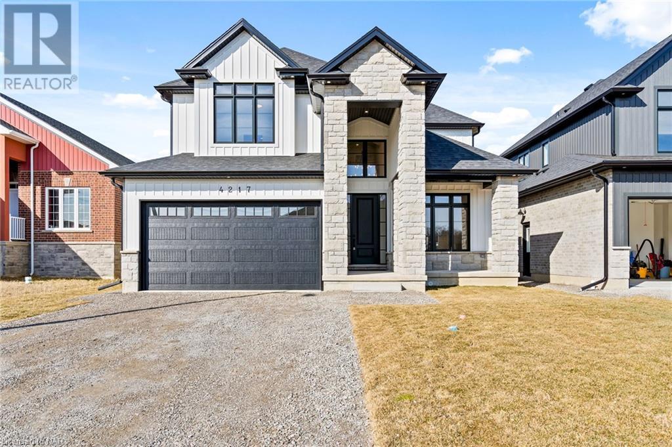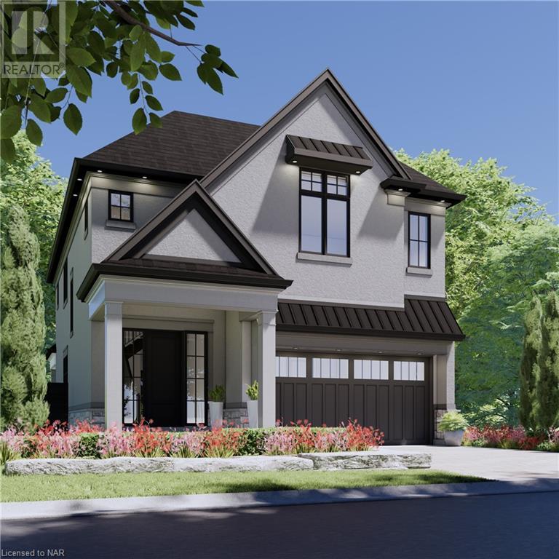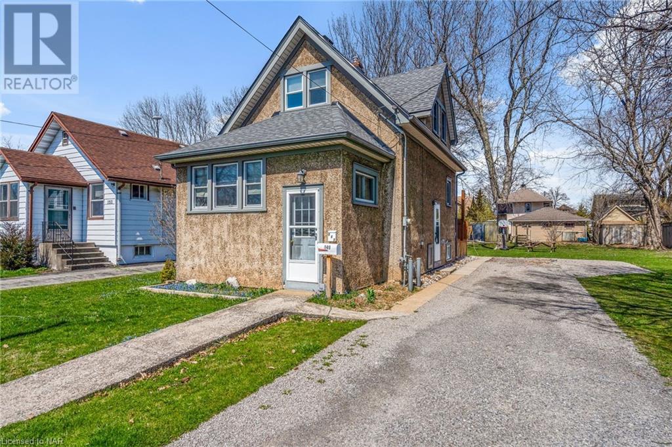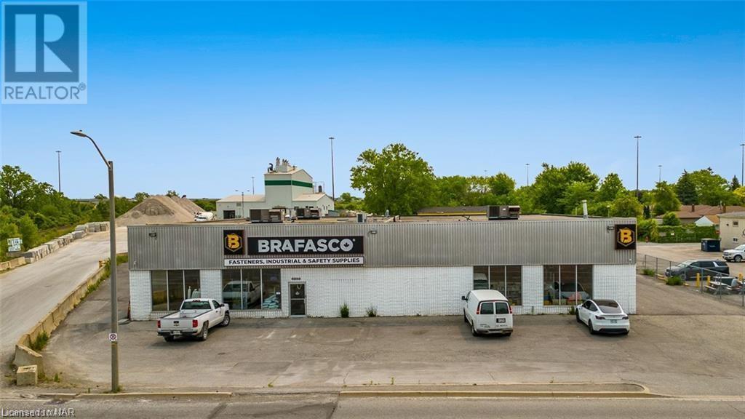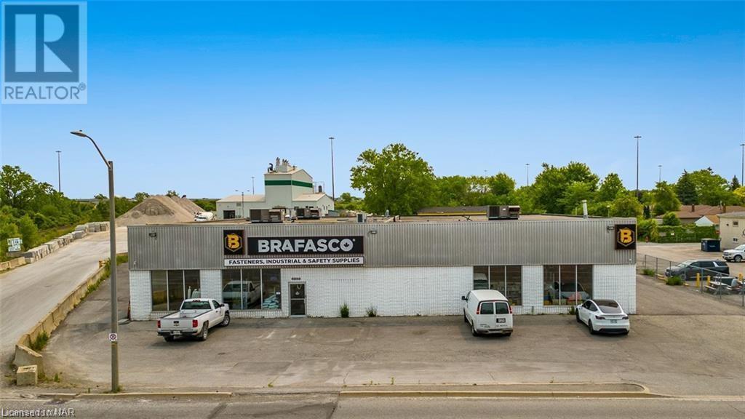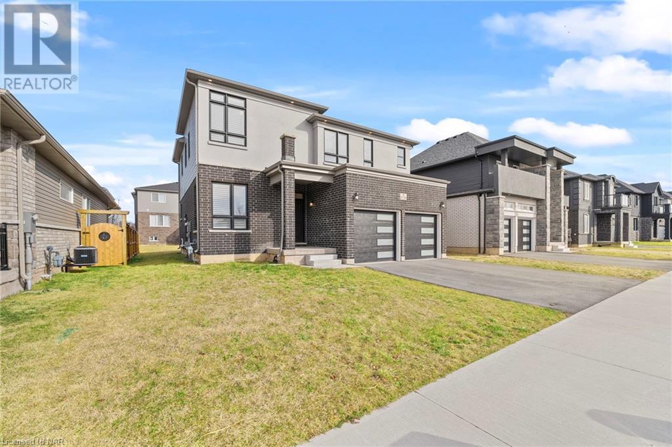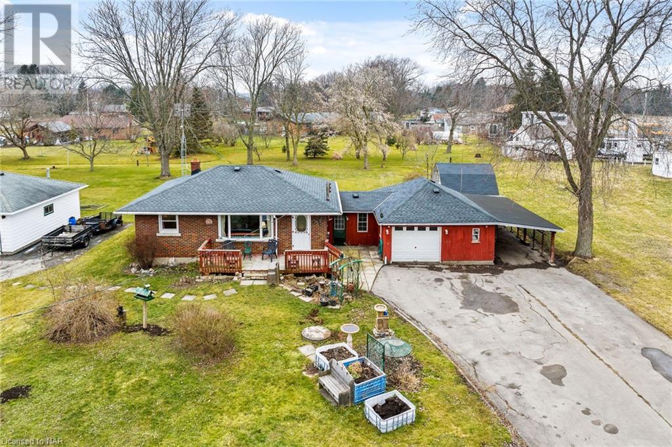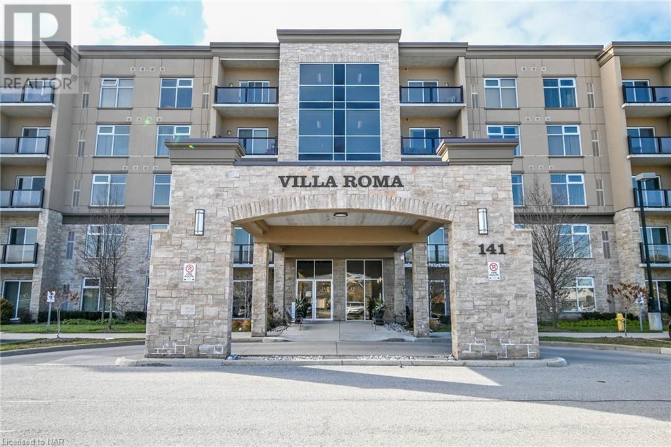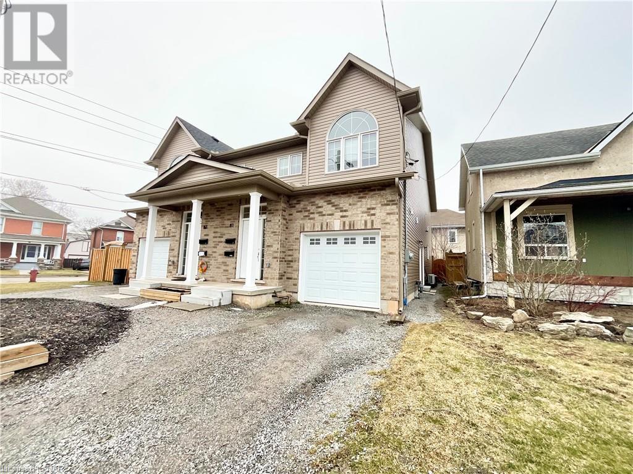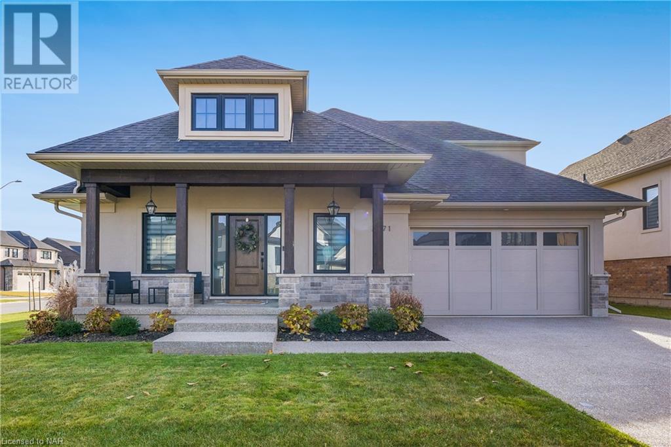LOADING
N/a Portage Road
Niagara Falls, Ontario
Premium central location near 5 corners. Property is 1.24 acres and is zoned General Commercial. Excellent location for a mixed use building. The lot is completely paved and fenced on 2 sides and lighting installed over entire lot. Seller will hold a mortgage at a favourable rate with a minimum down payment of 25%. The property has a shared entrance with the adjoining property and is shown on the survey as Part 3 & 4. This access is deeded with the property. (id:35868)
2178 Stevensville Road
Stevensville, Ontario
New construction, 1415 sq. ft. being built by one of Niagara’s best builders. Large lot in the quaint village of Stevensville. 3 bedroom, 2 1/2 bath. Brick and vinyl exterior, attached two car garage. Generous kitchen, flooring and fixture allowances. Primary bedroom with ensuite. Walk in closet. Don’t miss out on this chance to add the finishing touches to make this your dream home. Pictures and designs are for illustration propose only. (id:35868)
4217 Manson Lane
Lincoln, Ontario
Welcome to Campden Highland Estates, a new subdivision nestled on the Niagara Escarpment, surrounded by wineries, orchards, breweries, and golf courses. Imagine your dream home in this quiet and private community! This 4-bedroom 4-bath 2626 sq ft home is perfect for growing families, with its ample space and quality finishes. As you enter the grand foyer you are walking into luxury. This gem boasts a wealth of high-end finishes throughout its open-concept main floor, Featuring a spacious chef’s kitchen with a 8’ island, quartz countertops, top-of-the-line appliances, a walk-in pantry, and a butler pantry. The main floor also offers a formal dining area, large eat-in kitchen with patio doors leading to to a 16’3 x 13′ covered deck, a cozy great room with a gas fireplace. Upstairs, discover the lavish primary suite, you’ll find a walk-in closet, luxurious en-suite with a double vanity, glass shower, and standalone spa tub, and plenty of storage space. There are 3 more bedrooms and 2 additional bathrooms, one of which is an en-suite. With an unspoiled, basement with rough-in plumbing for the kitchen and bathroom with a basement walk-up, you can design your space to fit your needs. So come and make this house your home! (id:35868)
Lot 40 Lucia Drive
Niagara Falls, Ontario
Introducing the Sereno Model by Kenmore Homes, nestled in the prestigious Terravita subdivision of Niagara Falls. This luxurious residence is the epitome of elegance and modern design, offering an unparalleled living experience in one of Niagara’s most coveted locations. The Sereno Model boasts an expansive layout w/ 4 bedrooms & 2.5 bathrooms, providing ample space for family living and entertaining guests. The home is equipped with state-of-the-art Jenn Air appliances, setting the standard for gourmet cooking experiences in a kitchen designed for the culinary enthusiast. Elevate your lifestyle w/ the Sereno Model’s impressive architectural details, including soaring 10′ ceilings on the main floor and 9′ ceilings on the second, creating an open, airy atmosphere that enhances the home’s luxurious feel. The use of Quartz throughout adds a touch of elegance to every surface, from the kitchen countertops to the bathroom vanities. The exterior of the Sereno Model is a masterpiece of design, featuring a harmonious blend of stone and stucco that exudes sophistication. The covered concrete patios offer a tranquil outdoor retreat for relaxation and entertainment, while the paver driveway and comprehensive irrigation system add both beauty and convenience to the home’s outdoor spaces. Located in the luxury subdivision of Terravita, residents will enjoy the serenity of Niagara’s north end, w/ its close proximity to fine dining, beautiful trails, prestigious golf courses, & the charm of Niagara on the Lake. The Sereno Model is more than just a home; it’s a lifestyle. With its blend of luxury, comfort, and a prime location in Terravita, Niagara Falls, this residence is designed for those who seek the finest in home living. Discover the perfect backdrop for creating unforgettable memories with your family in the Sereno Model by Kenmore Homes. (id:35868)
149 Princess Street
Port Colborne, Ontario
You are going to love the location of this 1 1/2 storey detached home walking distance to thriving downtown Port Colborne. Enjoy strolls along the historic Welland Canal or wander into one of Port Colborne many eateries and unique boutiques. The home is set up with 2 bedrooms and main bath in the upper level. The main floor has a working kitchen, separate dining room with glass doors to the rear deck over-looking the huge yard. The sun room can be set up as the 3rd bedroom. Full basement with laundry area and plenty of room for storage. (id:35868)
5232 Montrose Road
Niagara Falls, Ontario
Introducing an exceptional real estate opportunity! Nestled on the bustling Montrose Road, this attractive building occupies a prime location with high traffic volume and convenient proximity to the QEW. 2/3rds of the property are leased to an excellent tenant. The building comprises three distinct units. This presents a fantastic investment opportunity, allowing you to handpick tenants for the remaining two units according to your preferences. Not only are the tenants responsible, but they also handle their own utilities, offering you peace of mind. Spanning a little less than 10,000 square feet this spacious building provides ample room for a variety of businesses, accommodating their diverse needs. Whether you’re envisioning a retail outlet, office space, or any other commercial venture, this property offers the flexibility and adaptability you desire. For serious inquiries, detailed financial information is available, allowing you to make informed decisions and explore the lucrative potential of this remarkable real estate opportunity. Don’t miss out on this chance to own a property that combines an attractive location, high traffic, and a range of desirable features. (id:35868)
5232 Montrose Road
Niagara Falls, Ontario
Introducing an exceptional real estate opportunity! Nestled on the bustling Montrose Road, this attractive building occupies a prime location with high traffic volume and convenient proximity to the QEW. Boasting numerous desirable features, this property is a gem worth exploring. The building comprises three distinct units, with one unit already leased to a well-established tenant. This presents a fantastic investment opportunity, allowing you to handpick tenants for the remaining two units according to your preferences. Not only are the tenants responsible, but they also handle their own utilities, offering you peace of mind. Spanning a little less than 10,000 square feet this spacious building provides ample room for a variety of businesses, accommodating their diverse needs. Whether you’re envisioning a retail outlet, office space, or any other commercial venture, this property offers the flexibility and adaptability you desire. For serious inquiries, detailed financial information is available, allowing you to make informed decisions and explore the lucrative potential of this remarkable real estate opportunity. Don’t miss out on this chance to own a property that combines an attractive location, high traffic, and a range of desirable features. (id:35868)
8109 Brookside Drive Drive
Niagara Falls, Ontario
Introducing 8109 Brookside Drive in picturesque Niagara Falls, where modern elegance meets comfort in this captivating new 2-storey residence. Boasting a harmonious blend of style and functionality, this home offers 4 bedrooms and 3 bathrooms, inviting you to embrace a lifestyle of luxury and convenience. Upon entry, be greeted by a spacious great room, perfect for relaxed gatherings and leisurely moments. Follow the corridor to discover an inviting open-concept eat-in kitchen and a snug living area, ideal for both casual dining and entertaining. Adorned with stainless steel appliances, ample cabinetry, and a seamless flow to the backyard porch, the kitchen becomes a culinary haven for culinary enthusiasts and hosts alike. Plus, enjoy the added convenience of main floor laundry. Upstairs, retreat to four generously proportioned bedrooms, including a lavish primary suite featuring a deluxe 4-piece ensuite with a separate tub and stand-up shower, as well as a walk-in closet, offering a serene sanctuary for rejuvenation. The second floor also boasts a secondary 4-piece bathroom for added convenience. Enhancing the allure of this home, discover upgraded hardwood flooring throughout, elevating the aesthetic appeal and durability of the living spaces. Additionally, the side door entrance to the basement provides an opportunity for a future rental unit, with plumbing rough-ins already in place. The kitchen boasts upgraded KitchenAid appliances, combining style and functionality for culinary enthusiasts. Situated in a desirable neighborhood, this property is close to great schools, ensuring access to quality education for growing families. With its abundance of windows illuminating every corner, this residence exudes warmth and charm at every turn. Step outside to the expansive yard, where endless possibilities await for outdoor enjoyment and relaxation. (id:35868)
11694 Burnaby Road
Wainfleet, Ontario
Move right in to this 2 bedroom brick bungalow in beautiful Wainfleet. Open concept living area with living room/ dining area, inviting kitchen with plenty of cabinets, glass doors off the bedroom to relaxing rear deck. Full basement ready for your family room or 3rd bedroom. The huge insulated, attached garage with heater is a great place to hang out or work on hobbies and still have room for your vehicle in the attached carport! Updates include vinyl windows, shingles (17), UV (19), c/vac, owned hot water tank. Conveniently located only 5 minutes to Lake Erie and 10 minutes to all amenities in Port Colborne. Quick possession is available. (id:35868)
141 Vansickle Road Unit# 205
St. Catharines, Ontario
Opportunity awaits within this vibrant adult living community. This charming residence, known as Villa Roma, is approximately 9 years young and boasts captivating balcony views from the living room. Inside, the layout is designed for easy living, with an open-concept arrangement seamlessly connecting the living room, dining area, and kitchen. The kitchen features a convenient breakfast bar and four stainless steel appliances. Two generously sized bedrooms provide ample space, with the primary bedroom offering its own 3-piece ensuite bathroom and linen closet, complemented by a well-appointed 4-piece main bath. Convenience is enhanced with a stackable washer and dryer, while a dedicated locker provides additional storage space. Residents of Villa Roma enjoy access many amenities, including direct entry to Club Roma and its member’s lounge, as well as bocce ball lanes (currently undergoing renovation). The lower level of the building offers a rec room, craft room, and workshop area, while the main floor features a spacious party room with a kitchenette, patio access, BBQ facilities, and an exercise room. Condo fees cover insurance, exterior maintenance, parking, water, property taxes, and heating costs, with hydro and cable billed separately. Situated in a prime location, Villa Roma is just minutes away from the amenities of the 4th Avenue shopping center and the new hospital, offering convenience and comfort for its residents. (id:35868)
81 Grove St Street Unit# Upper
Welland, Ontario
Newly built in 2022! 4 Spacious Bedrooms 3 Bath 2 Storey Semi available for April 1 occupancy! 1500 sq ft Open concept floor plan. Primary bedroom with ensuite bath. In-suite bedroom level laundry room. Private driveway parking and attached garage. Incredible downtown location with easy highway access close to shopping, groceries, schools, transit, parks, walking trails and all amenities (id:35868)
2871 Arrowsmith Court
Fort Erie, Ontario
Welcome to Black Creek, Fort Erie’s newest and most vibrant community, offering a lifestyle like no other. Nestled amidst the beautiful Niagara Parkway walking path & sprawling parks, this neighborhood is a haven for families seeking endless recreational opportunities. Your newer family home with 3 bedrooms boasts all the contemporary functionality you could ever desire, with spacious layouts and trendy finishes designed to enhance your daily life. From open-concept living spaces to sleek kitchen & luxurious bathrooms, every detail has been thoughtfully crafted to elevate your living experience & if that wasn’t enough, picture waking up each day to the serene views of a community park and tennis courts, just steps away from your front door. (id:35868)

