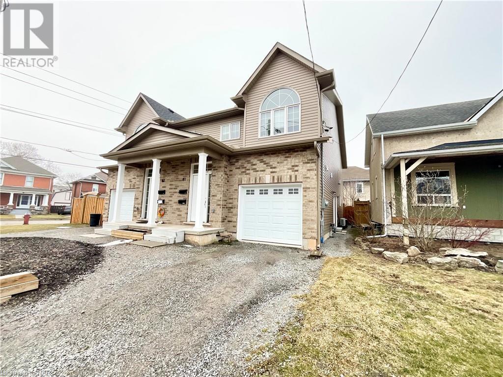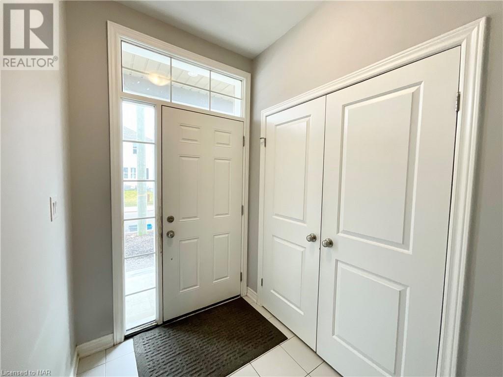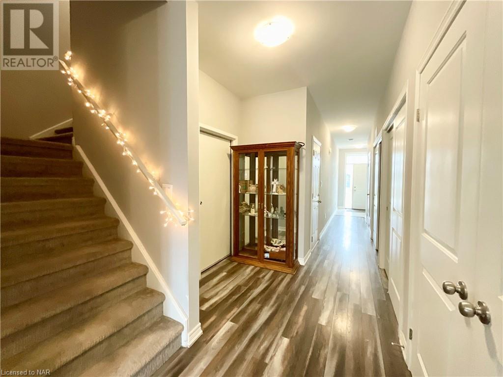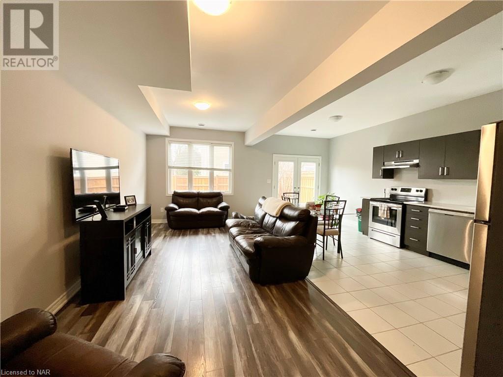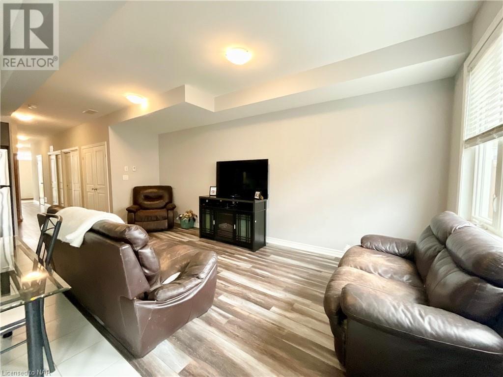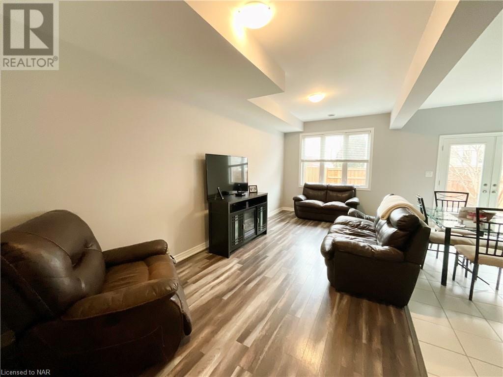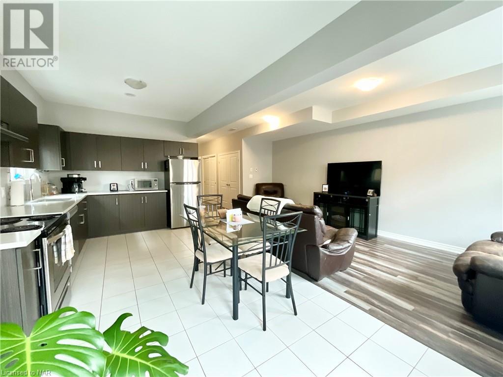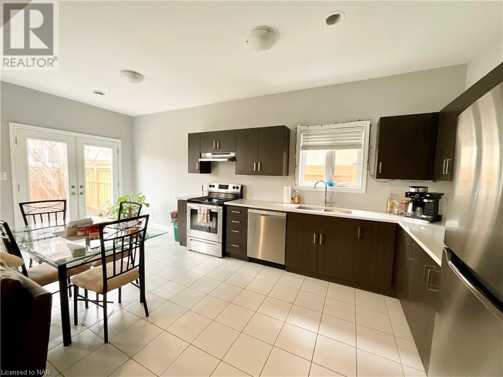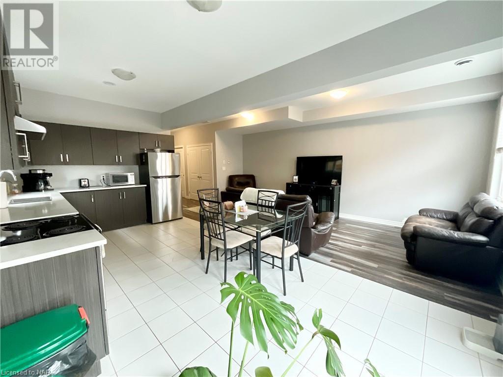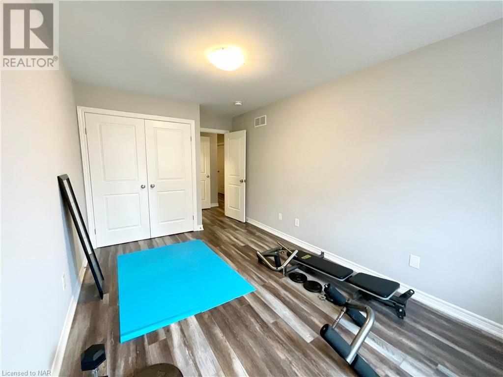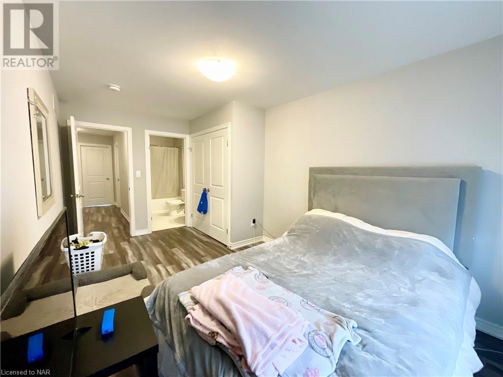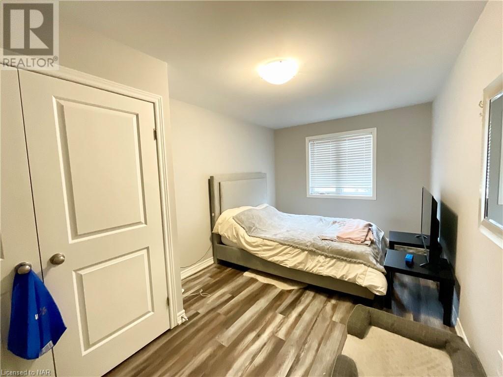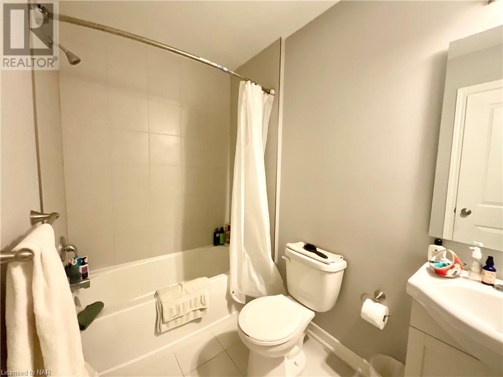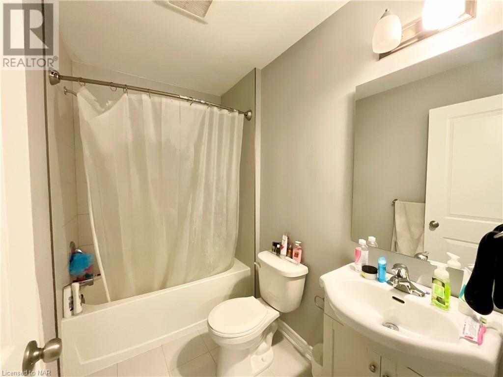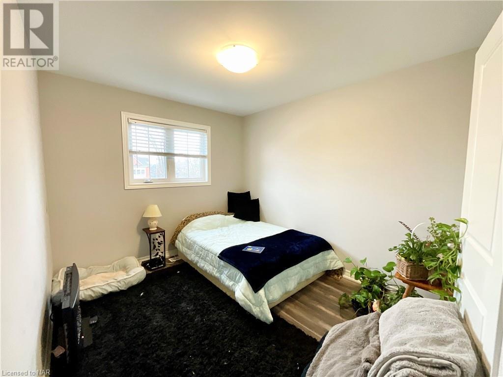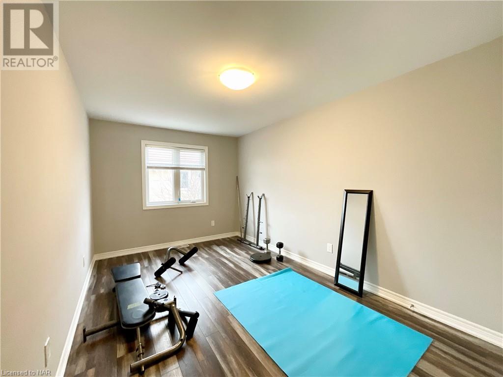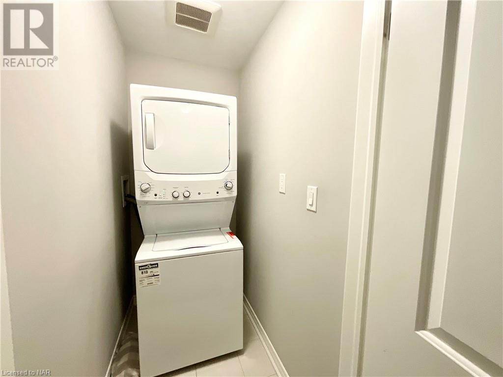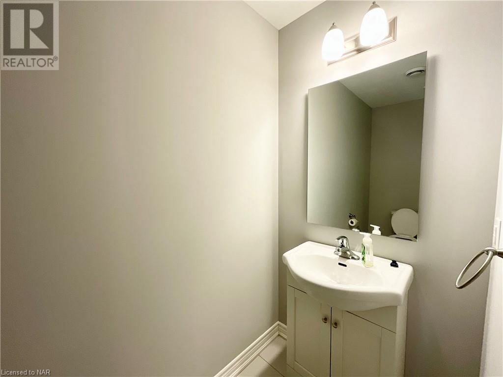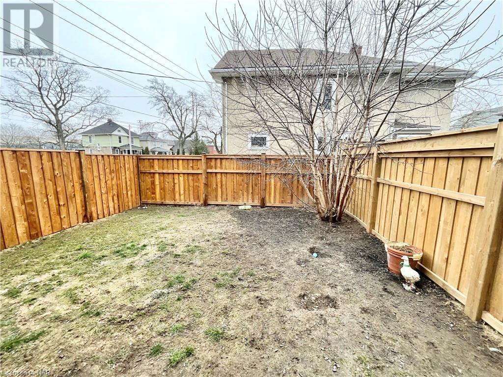4 Bedroom
3 Bathroom
1500
2 Level
Central Air Conditioning
Forced Air
$2,500 Monthly
Newly built in 2022! 4 Spacious Bedrooms 3 Bath 2 Storey Semi available for April 1 occupancy! 1500 sq ft Open concept floor plan. Primary bedroom with ensuite bath. In-suite bedroom level laundry room. Private driveway parking and attached garage. Incredible downtown location with easy highway access close to shopping, groceries, schools, transit, parks, walking trails and all amenities (id:35868)
Property Details
|
MLS® Number
|
40543376 |
|
Property Type
|
Single Family |
|
Amenities Near By
|
Public Transit, Shopping |
|
Community Features
|
Quiet Area, Community Centre |
|
Equipment Type
|
Water Heater |
|
Parking Space Total
|
2 |
|
Rental Equipment Type
|
Water Heater |
Building
|
Bathroom Total
|
3 |
|
Bedrooms Above Ground
|
4 |
|
Bedrooms Total
|
4 |
|
Appliances
|
Dishwasher, Dryer, Refrigerator, Stove, Washer, Garage Door Opener |
|
Architectural Style
|
2 Level |
|
Basement Type
|
None |
|
Constructed Date
|
2022 |
|
Construction Style Attachment
|
Semi-detached |
|
Cooling Type
|
Central Air Conditioning |
|
Exterior Finish
|
Brick Veneer, Vinyl Siding |
|
Half Bath Total
|
1 |
|
Heating Fuel
|
Natural Gas |
|
Heating Type
|
Forced Air |
|
Stories Total
|
2 |
|
Size Interior
|
1500 |
|
Type
|
House |
|
Utility Water
|
Municipal Water |
Parking
Land
|
Acreage
|
No |
|
Land Amenities
|
Public Transit, Shopping |
|
Sewer
|
Municipal Sewage System |
|
Size Depth
|
97 Ft |
|
Size Frontage
|
24 Ft |
|
Zoning Description
|
Rl2 |
Rooms
| Level |
Type |
Length |
Width |
Dimensions |
|
Second Level |
Laundry Room |
|
|
3'4'' x 5'4'' |
|
Second Level |
Bedroom |
|
|
9'2'' x 10'7'' |
|
Second Level |
Bedroom |
|
|
9'2'' x 10'7'' |
|
Second Level |
Bedroom |
|
|
16'6'' x 9'4'' |
|
Second Level |
Primary Bedroom |
|
|
16'7'' x 9'4'' |
|
Second Level |
3pc Bathroom |
|
|
Measurements not available |
|
Second Level |
4pc Bathroom |
|
|
Measurements not available |
|
Main Level |
2pc Bathroom |
|
|
Measurements not available |
|
Main Level |
Living Room |
|
|
20'1'' x 9'5'' |
|
Main Level |
Eat In Kitchen |
|
|
20'1'' x 9'9'' |
https://www.realtor.ca/real-estate/26552624/81-grove-st-street-unit-upper-welland

