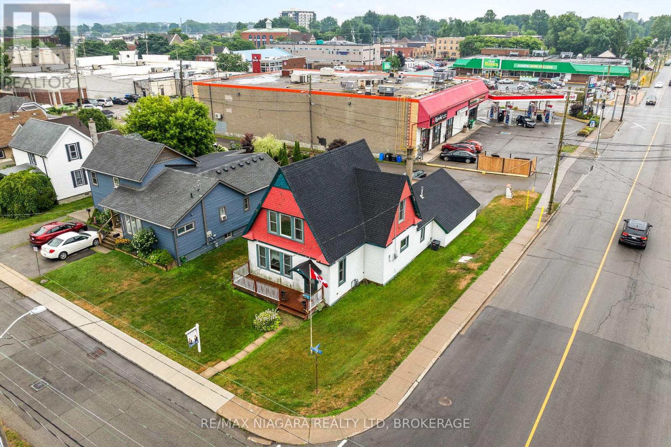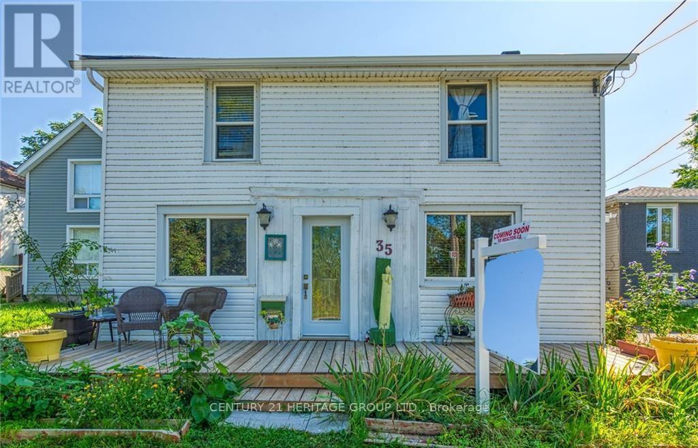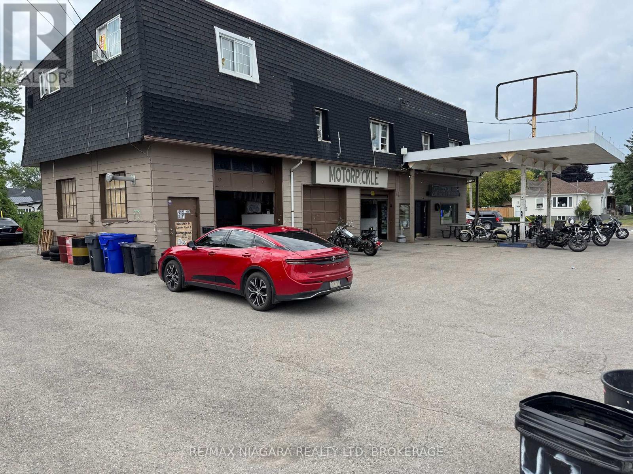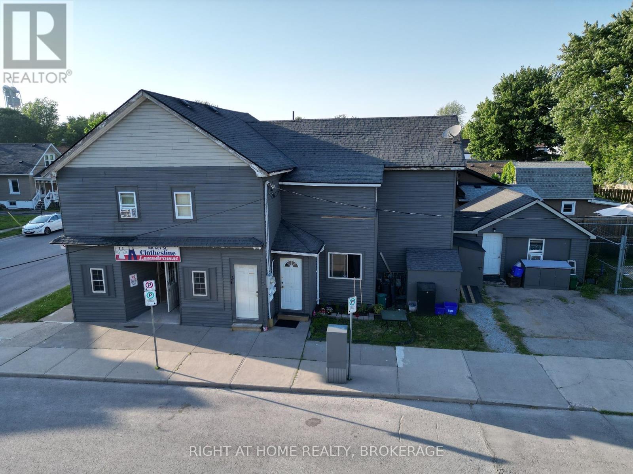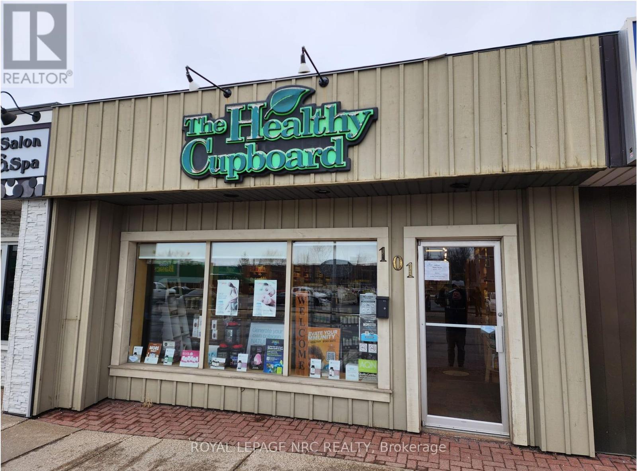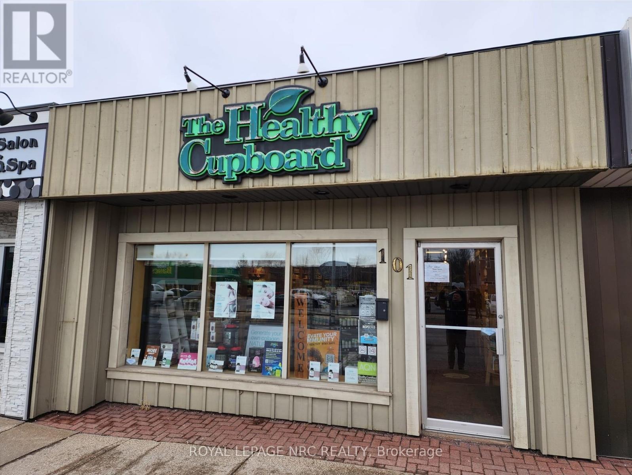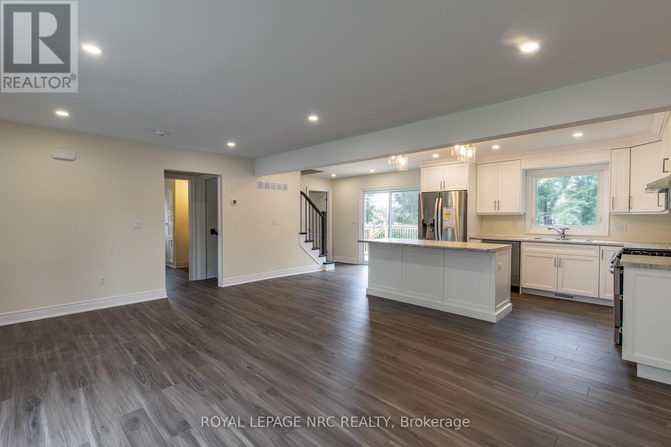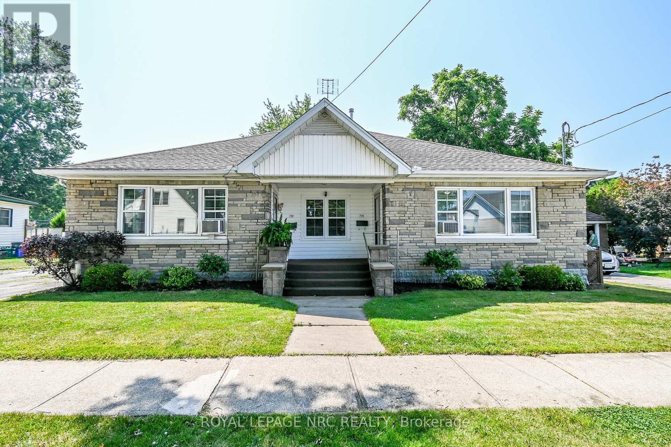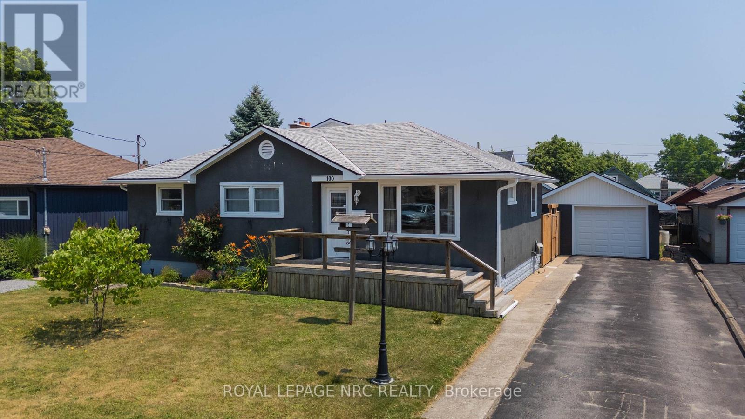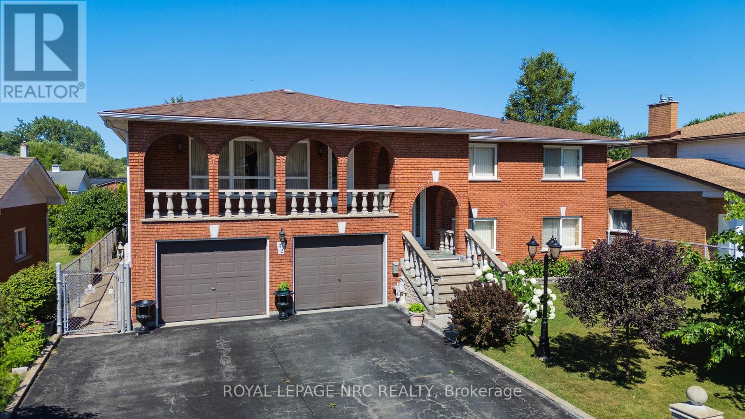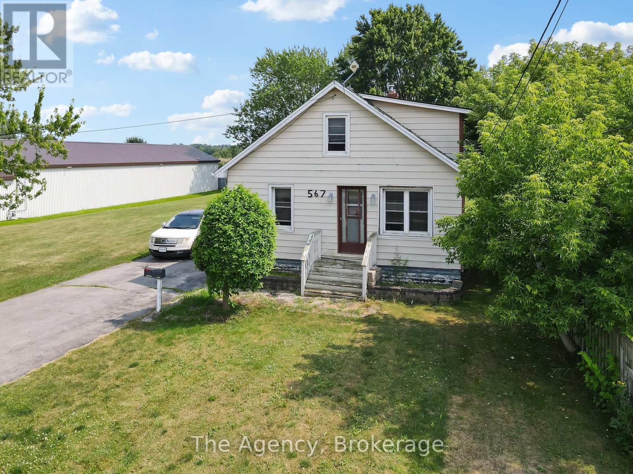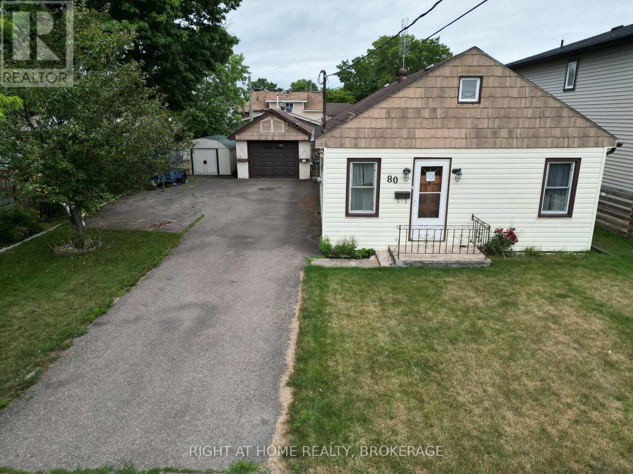44 Park Street
Port Colborne, Ontario
Immediate possession is available on this 1 1/2 storey home in a convenient downtown location in beautiful Port Colborne. Third bedroom in the upper level has been converted to a powder room but plenty of room for a full bath. Spacious main floor with a bright living room, separate dining room with glass doors to the rear yard and private deck. Large kitchen with pantry, 4 piece bath and main floor laundry complete this main level. The attached single garage has been converted to a workshop but can easily be converted back to a single garage. The partially fenced yard and patio creates wonderful privacy. Great as a 1st home home or a great investment property. DC zoning allows for many uses-call for further details! Enjoy all that Port Colborne and Niagara has to offer including a thriving downtown with all amenities, amazing eateries, unique boutiques, golf courses, wineries, craft beer, hiking and more! (id:61215)
35 Canal Bank Road
Port Colborne, Ontario
Located in the heart of Port Colborne, this is a well maintained home overlooking the canal on a quiet, dead-end street with beautiful canal views from almost every window on a large lot! While maintaining a timeless aesthetic and old world charm, this home has newer flooring, driveway, kitchen with granite countertops, and doors. Outside the backyard is fully fenced, with 2 sheds and plenty of room for future development and all interior walls have been re-insulated. The 3 season sun room enjoys plenty of natural light. This home is ideal for home based office use! This property is close to Splashtown water park and two public beach properties Move-in ready with easy highway access to Niagara, Hamilton and Toronto regions. Other room – there is an ante room outside the primary bedroom. (id:61215)
496 Main Street W
Port Colborne, Ontario
Prime Work/Live or Investment Opportunity 2-Storey Mixed-Use Building. Unlock the potential of this versatile 2-storey property offering both commercial and residential income streams. Situated in a high-visibility location, the main floor features 1,888 sq ft of commercial space**, ideal for retail, office, or service-based businesses. Above, you’ll find three separate residential apartments providing consistent rental income or the opportunity to live where you work. Property is being sold “as is” condition , offering a blank canvas for investors, entrepreneurs, or developers looking to add value. (id:61215)
36 Nickel Street
Port Colborne, Ontario
Take advantage of this unique mixed-use investment opportunity in Port Colborne. This property features a fully functional laundromat with reliable equipment, 4 residential units, and recent fire inspection for peace of mind. Additionally, this property offers parking for two vehicles and two outdoor storage boxes for tenant storage.Whether you’re an investor seeking dual income streams or an owner-operator looking to live on-site and manage the business, this property delivers versatility, location (a quick walk to Nickle Beach), and a vacant 3 bedroom unit, allowing you to set your own rent or move in yourself. (id:61215)
101 Clarence Street W
Port Colborne, Ontario
TURNKEY BUSINESS OPPORTUNITY! This well-established and highly successful family-run business has been thriving for over 25 years and is now available as a package deal with two prime locations in the Niagara Region, Port Colborne (includes building and land) and Fonthill (Leased Unit in Plaza). Both locations are situated in high-traffic areas, with a solid, loyal client base. A rare chance to step into a profitable operation with strong community roots and immediate income potential. (id:61215)
101 Clarence Street W
Port Colborne, Ontario
TURNKEY BUSINESS OPPORTUNITY! This well-established and highly successful family-run business has been thriving for over 25 years and is now available as a package deal with two prime locations in the Niagara Region, Port Colborne (includes building and land) and Fonthill (Leased Unit in Plaza). Both locations are situated in high-traffic areas, with a solid, loyal client base. A rare chance to step into a profitable operation with strong community roots and immediate income potential. (id:61215)
88 Merritt Parkway N
Port Colborne, Ontario
JUST LIKE NEW!!! Fabulous renovated home finished top to bottom. You are going to love the natural flow of this home. The main floor open concept kitchen/livingroom/dining area with a centre island allows for conversation while prepping your meals or keeping an eye on the kids! Brand new appliances and luxury flooring. Note that this main floor great room has been divided by Cubicasa measuring to give you an idea of sizes for each area. There are 2 bedrooms and a 3 pc bath on this level. Off of the kitchen there is a spacious 17′ x 11’6 deck overlooking the awesome 173′ deep pool sized yard. Upstairs there is a large bedroom with a gorgeous ensuite offering a soaker tub! What an oasis! The lower level has a large recreation room, den, 2 pc and spacious bright laundry room. This home is in a wonderful location within walking distance to two shopping centres that offer groceries, shopping and restaurants. There are two elementary schools close by too! Nothing to do buy move in! (id:61215)
732-734 Steele Street
Port Colborne, Ontario
ONE PACKAGE DEAL – 732 & 734 Steele Street are sold as one. Here you have both semi-detached homes together on a 60 x 100 foot lot with a detached, insulated single car garage. This opportunity is perfect for an investor as BOTH units are vacant on closing so you can set your own rents, or if you’re looking to live in one side and have family on the other, these are fully separated units. Each side offers approximately 1,000 sqft of main floor living with 2 bedrooms, 1 bathroom, a spacious living room and separate laundry. You have separate gas & hydro meters and one shared water/sewer bill. The two furnaces were both updated in 2023 and two hot water tanks updated in 2019. Each side has 100 amp breakers, windows updated in 2011 and the roof in 2013. This is a turnkey property and a great investment! (id:61215)
100 Knoll Street
Port Colborne, Ontario
Welcome to 100 Knoll Street, this 3 bedroom home has 2 full bathrooms and enjoys open concept living on the main floor. The front room is a great dining space but could also be used as a living room. My favourite part of this house would be the almost 500 square foot family room at the back of the home with a wood fireplace and porch perfect for BBQing. There is main floor laundry and an unfinished basement with bonus 4 piece bathroom. Lots of updates here over the years including the furnace & AC in 2014 and hot water tank in 2016. Outside you have a fully fenced yard and a detached 1.5 car garage with ample parking. All of this located in a quiet neighbourhood with easy highway access and close to parks and grocery stores. (id:61215)
32 Gaspare Drive
Port Colborne, Ontario
Welcome to 32 Gaspare Drive located in the desirable Sugarloaf area within walking distance to the lake. This beautiful custom built home offers just over 3000 sq ft with an oversized 2 car garage. Perfect for a multigenerational family looking for lots of living space or extra income from an accessory apartment. With two full kitchens and baths, each floor offers a self contained suite. Main level has 1 bedroom, full kitchen, 3 pc bath, laundry, and large family room all with separate entrance. Upper level offers three bedrooms, kitchen, 5-pc bath, formal dining room, large living room and huge covered patio. Easy to care for back yard with large shed and patio. Closing is flexible. (id:61215)
567 Killaly Street E
Port Colborne, Ontario
IF COUNTRY LIVING IS CALLING BUT THE FUNDS ARE TIGHT – THIS CUTE PROPERTY MIGHT BE JUST WHAT YOU HAVE BEEN LOOKING FOR. LOADED WITH POTENTIAL FOR THE COUNTRY BUYER ON A BUDGET, COULD BE AN IDEAL INVESTMENT PROPERTY TO FIX UP AND FLIP OR LOOK INTO PROPERTY DEVELOPMENT POTENTIAL WITH THE DOUBLE LOT FRONTAGE YOU COULD ENTERTAIN THE IDEAL OF LARGE ADDITION OR EVEN POSSIBLE SEVERANCE (BUYER TO COMPLETE DUE DILIGENCE WITH THE CITY REGARDING ALLOWABLE USES), 2 BEDROOMS WITH POSSIBLE 3RD, MAIN FLOOR BATH, FULL UNSPOILED BASEMENT, DETACHED GARAGE, LOADS OF PARKING, EASY ACCESS TO TOWN YET LOTS OF ELBOW ROOM WITH NO REAR NEIGHBOURS CURRENTLY. DEEP AND WIDE PROPERTY PROVIDES LOADS OF ROOM FOR OUTDOOR WORK AND PLAY. (id:61215)
80 Knoll Street
Port Colborne, Ontario
After having been lovingly cared for by the same owner for many years; its time to pass on the torch. This charming bungalow sitting on a double wide lot, nestled in an established central location in the growing town of Port colborne is a true gem. Step into your enclosed sunroom with all new windows and enjoy your fully fenced backyard. Or tinker away in the detached garage. This cute and cozy home offers 2 bedrooms, an eat in kitchen with built in dinette, a den off the sunroom and a formal living room with access to the front porch. With a short stroll you could find yourself at restaurants, numerous surrounding parks, shopping and grocery stores. Welcome to Port Colborne, the perfect place to call home. (id:61215)

