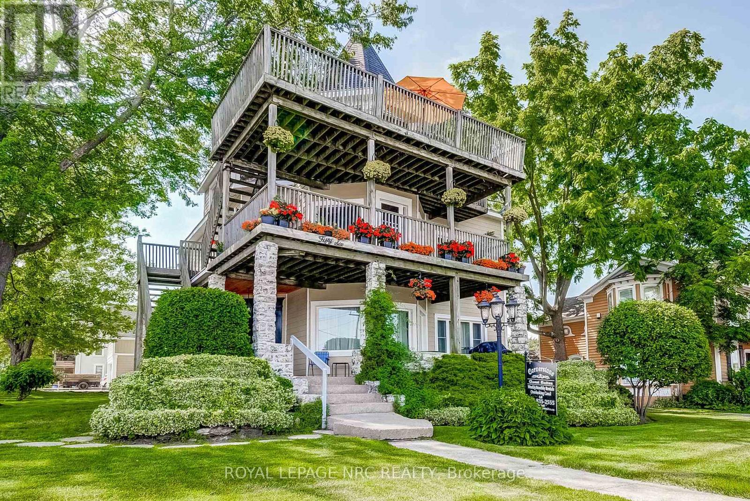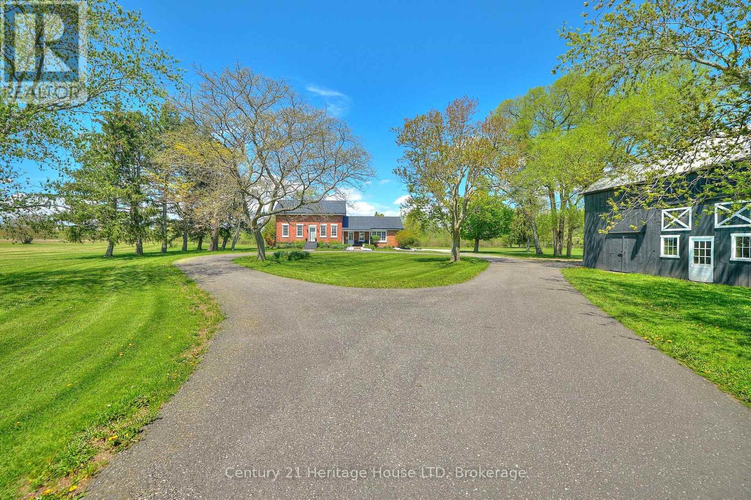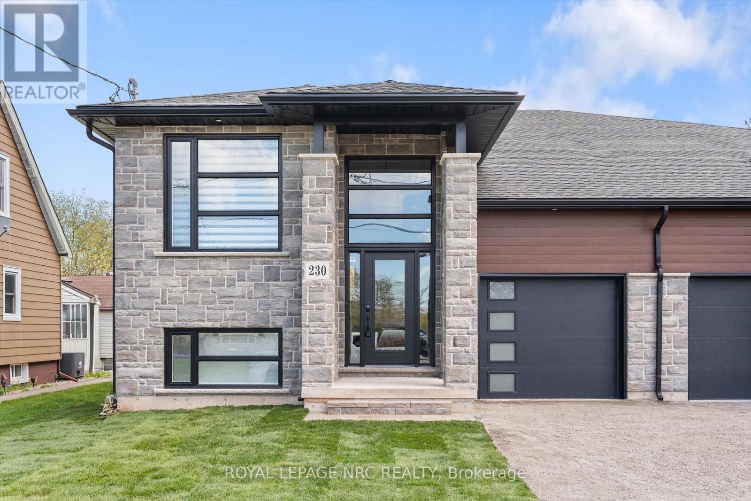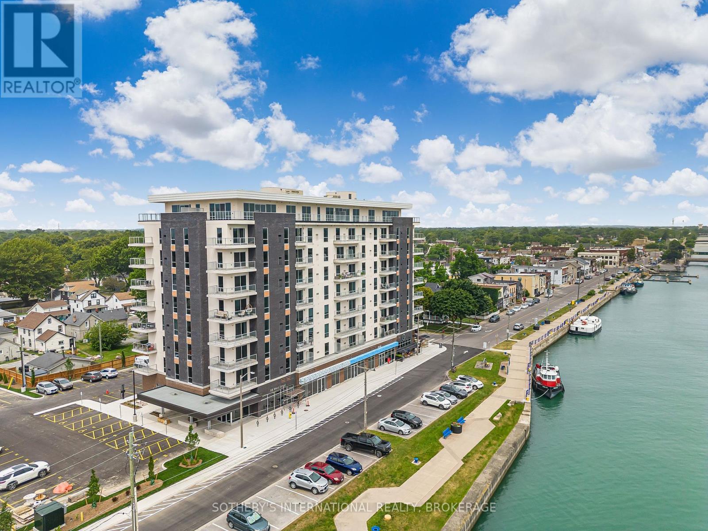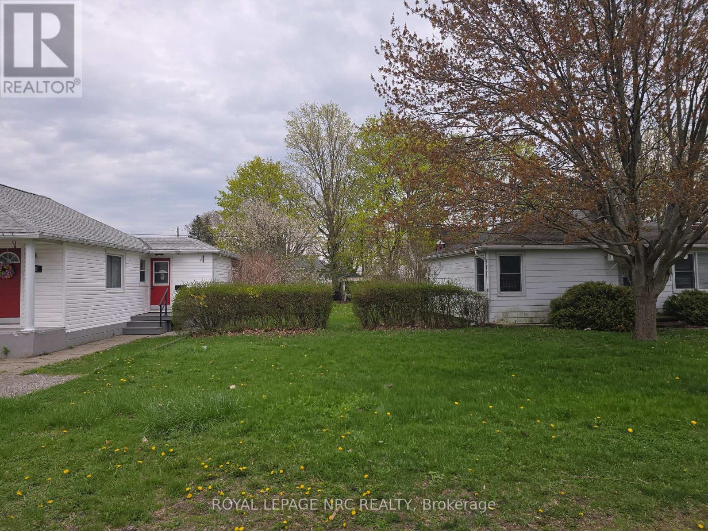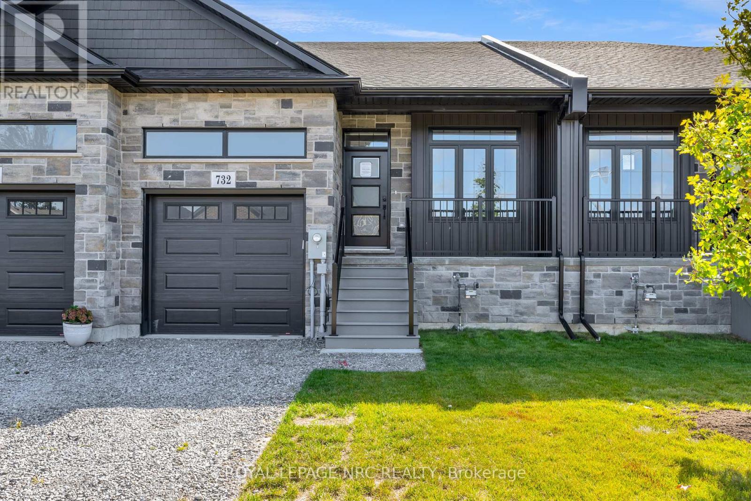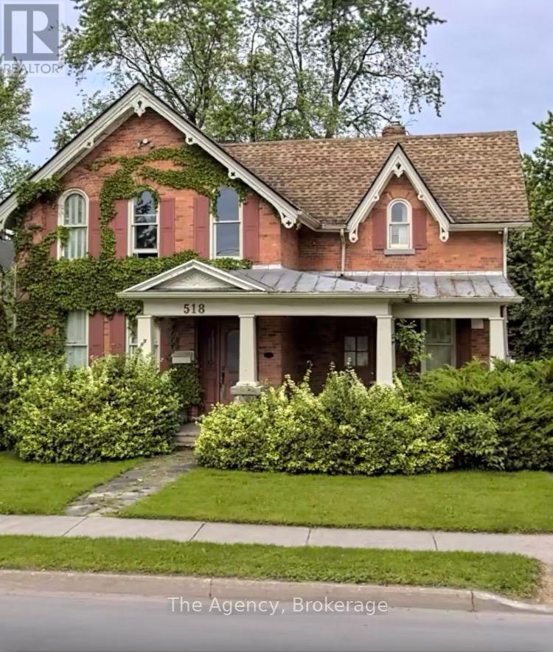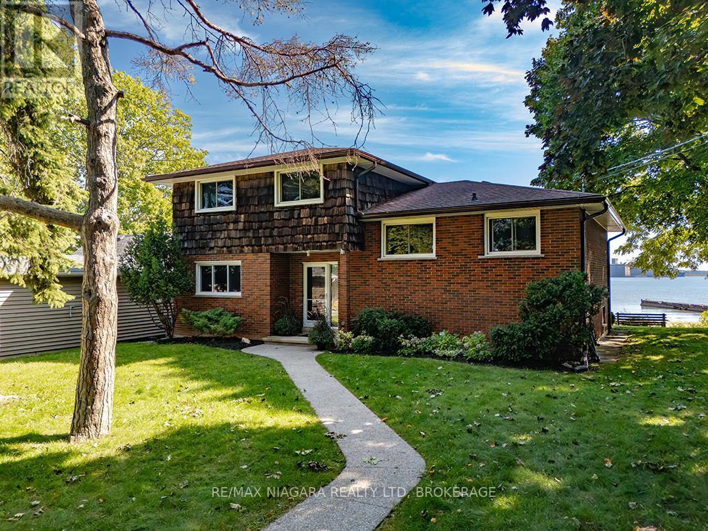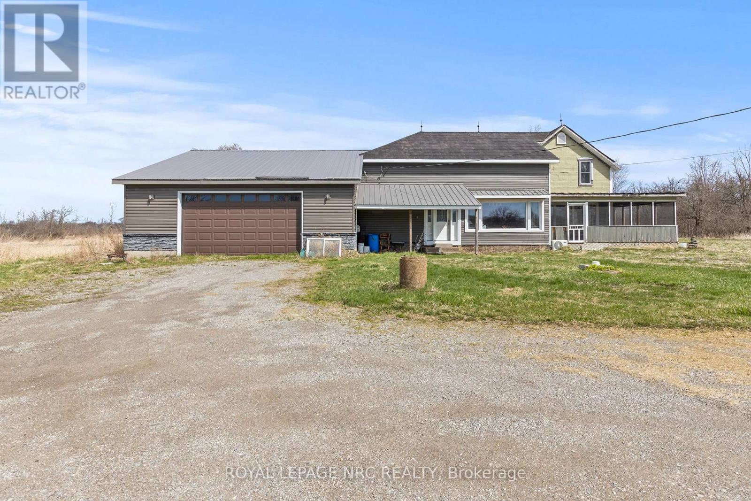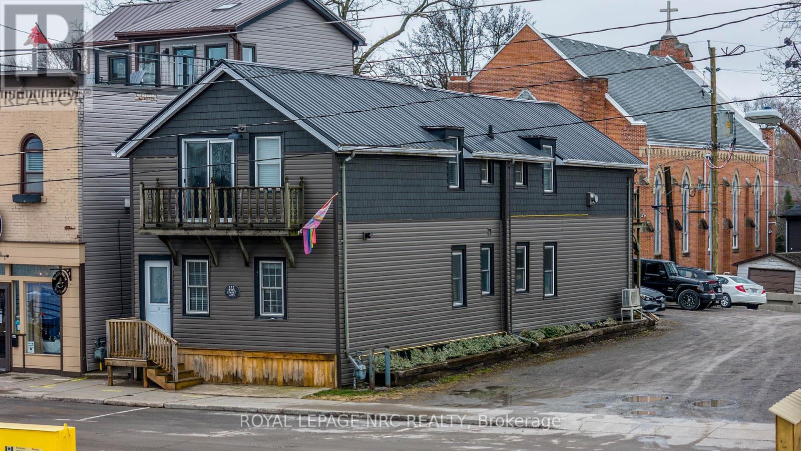56 West Street
Port Colborne, Ontario
Waterfront opportunity along the canals promenade in downtown Port Colborne locates this fabulous and beautifully restored building known as ‘Cornerstone Guest Suites’. 5 units in all, with detached double garage and private parking on 165′ deep lot. Live in the stunning 1,160 sq.ft. penthouse suite on the top floor offering panoramic canal/lake views with hardwood flooring, vaulted ceilings and gas fireplace. Ideal as a boutique hotel, condos, or commercial on main floor and rentals on second and third floors. Built by the engineer who designed the beginning of the Welland Canal in mid 1800’s, this well constructed building, with many updates, offers great future potential and possible expansion for additions. Don’t miss this once in a lifetime chance to own along the canal with the ships from around the world passing by your windows! (id:61215)
5930 Michener Road
Port Colborne, Ontario
This stunning 190-year-old home on a 10-acre country estate offers tranquility, charm & modern living. The 2,336 sq. ft. home, dating back to 1830, features an open-concept kitchen with stainless steel and built-in appliances, lots of cupboard space, a spacious center island, a back door, & pot lights. It flows into the family room with large windows to the picturesque scenery of the grounds, ideal for daily living and hosting gatherings. The home’s large living and dining room has beautiful vaulted ceilings, a gas fireplace, and picture windows – full of natural light. The primary bedroom features a generous walk-in closet to store all your clothing and accessories. A convenient mudroom with two double closets ensures organization, while the home’s hardwood floors add a touch of elegance throughout. The estate is a haven for equestrian enthusiasts or hobby farmers, featuring a well-designed barn with a hay loft, three 10′ x 10′ stalls (with space for three more) plus 30′ x 19′ main area beside stalls 9′ height, and hydro and spring well at the barn. Original barn section only 6’6″ height. The thoughtfully placed paddock enhances the scenic beauty, visible from the home while providing practical space for agricultural pursuits. Outdoors, the property is nestled amongst mature trees, a paved driveway, and short distance to lakeside enjoyment, as it’s just a 20-minute stroll to Lake Erie. Estate is accessible from two road frontages, offering excellent convenience and versatility. In addition to the picturesque setting, this property is equipped with numerous upgrades, including a gas generator, newer furnace, 30-foot deep well with a pump, sump pump, and updated appliances, ensuring a worry-free lifestyle. Fill your days on the front porch with peace and tranquility. Whether seeking a peaceful country retreat, a functional estate, or a place to pursue equestrian dreams, this property offers everything. An estate like this only comes available once in a lifetime. (id:61215)
230 Knoll Street
Port Colborne, Ontario
Welcome to 230 Knoll Street in wonderful Port Colborne. This luxury 4 bedroom, 3 bathroom home is designed for modern living and comfort with over 2700 square feet of living space. The stunning custom kitchen features quartz countertops and backsplash, sleek dining island and a huge walk-in pantry, perfect for everyday living and entertaining. The open-concept main floor showcases hardwood flooring throughout, a large dining area, convenient main floor laundry and highend fixtures. The primary bedroom suite is a true retreat with a spacious walk-in closet, a luxurious ensuite featuring glass showers, double sinks, quartz counters and a fireplace. The fully finished lower-level impresses with 9-foot ceilings, completed rough-in for a second kitchen, an additional laundry area, and an ideal layout for an easy in-law suite conversion. Additional highlights include pot lights throughout, an attached garage, fully fenced yard, spacious deck, and so much more. This brand-new home combines function, style, and flexibility perfect for growing families or multi-generational living. Book your private tour today! (id:61215)
707 – 118 West Street
Port Colborne, Ontario
Waterfront living at its finest. With 3 bedrooms, two full baths, two balconies and two EV parking spaces, Suite 707 “The Pier” is east facing, directly overlooking the Welland Canal. This contemporary residence encompasses 1,366 square feet containing a custom white kitchen with quality cabinetry, upgraded quartz counters, under cabinet lighting, stainless steel appliances and a large island with counter seating. Additional notable features consist of a spacious walk-in closet along with a four-piece ensuite exclusive to the primary bedroom. An enclosed laundry room (with added storage and folding table) as well as a barrier-free second four-piece bathroom, add to the appeal of this distinct dwelling. The two EV parking spaces, with direct access to the side lobby entrance, and an exclusive, main floor storage locker are included with Suite 707. All windows are wired for electronic blind installation. South Port is a well appointed building with numerous amenities comprised of a social lounge, outdoor barbecue area and an elegant lobby featuring 14′ ceilings and mail boxes. Residents also have access to a fitness room and bicycle storage. Entertain your guests in the party room, with kitchen, bathroom, lounge and dining area. Enjoy convenient interior access to the the ground floor commercial units including Pie Guys restaurant. Discover the unchartered charm of Port Colborne with the marina, beach, golf and shopping at your doorstep. Easy access to paved walking and cycling pathways. Immediate occupancy available. (id:61215)
126 Oakwood Street
Port Colborne, Ontario
Super Value for this infill building lot located in a family friendly lakeside neighborhood of Port Colborne. Close to schools, park, shopping. Actually all amenities are just steps away. Many upcoming developments in the area of Port Colborne, this is a great opportunity for any one looking to build a home or for investor/builder. Buyer to do own due diligence with respect to what can be built on the lot and any/all requirements for a building permit etc. (id:61215)
732 Clarence Street
Port Colborne, Ontario
Check out this amazing home built by the talented guys at Bridge & Quarry Ltd., who really know how to blend value with a touch of affordable luxury while keeping everything top-notch. You’ve got to take a personal tour to really appreciate the fantastic quality throughout this place! Its packed with awesome features like a two-stage furnace, central air, on-demand hot water, and a Heat Recovery Ventilator (HRV) to keep you comfy. With 1461 square feet of living space on the main floor, there’s plenty of room to enjoy. If you’re looking for more space, you can finish the basement for just $25K (a below cost bonus), adding an extra bedroom, a stylish office, a chic bathroom, and a huge rec room. Plus, the outside is stunning with gorgeous stone and brick details, plus a sweet deck balcony for those summer hangouts. Step inside and you’ll find a main level with beautiful 3/4″ engineered flooring! These cabinets are top-notch, with dovetail drawers and soft-close hinges, all topped off with gorgeous quartz countertops. You’ll get five high-end appliances and a nice subway tile backsplash. The 9-foot ceilings really open up the space, making it feel luxurious. There’s also a gas fireplace with a remote and blower kit, perfect for those cozy nights in. This place is a total dream for empty nesters, just waiting for you to move in and enjoy! The big primary bedroom fits a king-sized bed and has a walk-in closet, plus a stylish ensuite bathroom with a tiled walk-in shower, a spot for your toiletries, and a double vanity. You’ll also have a single-car garage with an opener from the builder. Additionally if you desire, the builder can finish the driveway with stylish aggregate concrete for an extra $10K. (id:61215)
518 King Street
Port Colborne, Ontario
Circa 1845 Welcome to the Ott HouseIf youre looking for something truly unique, look no further. This 18th-century home was built to last and offers timeless character with modern potential.Featuring four spacious bedrooms, two full bathrooms, and a dedicated office, this historic beauty also includes an unfinished basement brimming with opportunity. The property boasts a massive three-bay garage (2 stories 43′ x 32′)and an impressive side lot filled with mature fruit trees and towering pines perfect for lush landscaping or future development.The city of Port Colborne has already deemed the side lot large enough for a potential severance. Centrally located, the home is close to shopping centers, grocery stores, all school districts, and within walking distance to bus stops.Looking for some affordable outdoor fun? Nickel Beach is just a short walk, bike ride, or drive away. This property may also have professional use potential.Dont miss out properties like this rarely hit the market! NOTE seller provide room measurements (id:61215)
189 Davis Street
Port Colborne, Ontario
Calling all developers! This huge building offers almost 22000 sq ft (includes basement) of useable space and sits on approx 1.48 acres of partially fenced land with lots of parking and building potential. Formerly the home of Christianview Church and previous to that the Inco Recreation Hall. The main floor has a huge gym with basketball nets and a large stage, and even a 3 lane bowling alley! There is an office right off of the stage area that had a minor fire. An office at the end of the entry hall plus commercial kitchen, dining hall, and fellowship hall, changeroom and washroom with showers complete this main level. The upper level has a library, fellowship hall, office, changeroom, washroom and showers. The upper hall offers an overlook of the gym with catwalks on both sides. There is fire escape to the flat roof over the bowling alley area and there is a very spacious part basement with a secondary staircase up to the kitchen area. Entrance to the crawl under the gym area is accessible from the basement. This building has lots of character including a lot of hardwood flooring, very large rooms and has the potential to be converted to an apartment building, nursing home, chronic care facility and numerous other possibilities with its INSTITUTIONAL ZONING. The Region has waived its right towards uses and left it up to the City of Port Colborne. ALL BUYERS TO DO THEIR DUE DILIGENCE AS TO USES. TAXES WILL BE ASSESSED ACCORDING TO NEW USE, CURRENTLY NO TAXES AS IT WAS A CHURCH. BEING SOLD IN AS IS CONDITION. (id:61215)
31 Oakridge Crescent
Port Colborne, Ontario
Situated directly on Gravelly Bay, this waterfront property offers lovely views of Lake Erie, the Port Colborne lighthouse, Sugarloaf marina, and the entrance to the Welland Canal. The shoreline features a sand and pebble beach with shallow, calm waters perfect for kayaking, and paddle boarding.The front entrance opens to the ground level with original hardwood floors that flow through to a floor family room featuring a gas fireplace, sliding glass doors and a walk-out to a spacious lakeside deck.The main level, above, features a formal living room with large picture windows overlooking the lake, a separate dining room, and an oak kitchen.There are three spacious bedrooms upstairs, each with generous closet space and wood floors.A two-level basement provides generous storage space, a laundry area, a root cellar and utilities including a built-in central vacuum. There is ample space to add a bedroom, a games room or hobby space.The large level lot is shaded and cooled by mature trees and lake breezes. A new pebbled concrete driveway compliments the lot with a double pad offering lots of parking.This 1,869 sq ft side split has been owned by the same family for 55 years and is now being offered for sale for the first time. It is connected to all city services and is located just minutes from Port Colborne’s charming city centre and historic West Street shopping district. (id:61215)
758 Wyldewood Road
Port Colborne, Ontario
Welcome to your exclusive country retreat, situated on nearly 55 acres of pristine natural landscape. This unique property offers direct access to the picturesque Friendship Trail and is merely minutes away from the Sherkston shores on Lake Erie, making it an excellent choice for outdoor enthusiasts and nature aficionados. The focus of this estate is the expansive land, providing ample opportunity to enhance the existing home, which requires some final finishing touches. With land becoming increasingly scarce, this is a rare opportunity to acquire 55 acres that allow for potential expansion of the living space or the possibility of developing additional units to help offset costs until you are ready to fully utilize the property. Given that the land is currently zoned for agricultural use, you can benefit from substantial property tax credits and the option to cultivate the land personally. The location and potential this property offers are unparalleled. Revel in complete privacy while enjoying stunning views of the scenic pond in your backyard. A delightful 29 x 25 detached barn, equipped with a wood-burning stove, adds a rustic charm and offers limitless possibilities for use as a workshop, studio, or storage space. While the home may have some areas that require attention, it is thoughtfully updated, featuring a beautiful kitchen complete with a large island and an expansive pantry ideal for entertaining or family living. The generous great room boasts rich wooden flooring, and patio doors open to a wraparound porch, where you can savor serene sunsets and tranquil mornings. A newer constructed attached garage with in-floor heating and hydro provides year-round comfort and convenience. With multiple separate entrances and a versatile layout, there is remarkable potential to create additional living units, perfect for extended family, guests, or generating income. (id:61215)
538 King Street
Port Colborne, Ontario
Step into one of Port Colbornes finest renovations where timeless character meets modern luxury. Built in 1915 and completely overhauled in 2021, this stunning 2-storey home offers over 2,100 sqft of thoughtfully updated living space on an oversized 56 x 154 ft lot. The heart of the home is the show stopping two tone kitchen with quartz counters, tons of natural light, coffee bar, oversized island with sink, and bonus pot-filler with the family chef. The main floor also enjoys laundry, a home office, 3 piece bathroom and bedroom. This home has 3 spacious bedrooms in total & 3 full bathrooms, theres room for everyone to spread out and feel at home. The primary suite is truly incredible with its own wet coffee bar – imagine walking up & not even leaving the comforts of your bedroom for your freshly brewed nespresso.. It also has a walk-in closet flooded with natural light, and a luxurious 6-piece ensuite with double sinks, a soaker tub, heated floors, and dual shower heads, so dreamy. Major upgrades in 2021 include a new furnace, air conditioning, hot water tank, insulation, some windows, flooring, kitchen, and all bathrooms – meaning you can enjoy the charm of a century home with peace of mind. Outside, you’ll love the detached, heated (2017) garage/shop with nearly 1,200 sqft of space including the bonus storage loft. It’s set up for all your hobbies, office, gym, a studio, and additional storage. The backyard is fully fenced and very private with decks, a gazebo and grass space for the kids to play & dogs to run free. Whether you’re relaxing indoors or tinkering in the shop, this home offers a lifestyle upgrade in every way. Minutes from the canal, schools, shopping, and downtown Port. Dont miss your chance to own this one-of-a-kind gem in the heart of the city! (id:61215)
152 West Street
Port Colborne, Ontario
*2/4 Units Vacant as of Sept 1.* Calling all investors: I proudly present a charming and well-maintained 4-plex in one of the city’s most walkable and vibrant neighbourhoods. 152 West Street is an income-producing property located directly in front of the Welland Canal with unobstructed views of the Bridge and cruise ships floating through. You’re conveniently located on the strip beside some of Ports best downtown shops & restaurants… Hello wood fired pizza at the Lock! All four units are 1 bedroom, 1 bathroom, each with their own private exterior entrance and showcasing hardwood flooring, original charm, and thoughtful character throughout. The two upstairs apartments both have their own balcony’s as well! The numbers from 2024 are: Gross Annual Income: $49,608, Annual Expenses (Insurance, Utilities, Taxes): $12,017 leaving your Net Operating Income: $37,591. All four of the units are currently occupied by excellent long-term tenants. Theres also parking for 6+ vehicles located at the rear of the building, something rarely available in this location. If you’ve been looking to add a stable and well-situated investment to your portfolio in a location like no other that rarely comes available, this is one worth considering. (id:61215)

