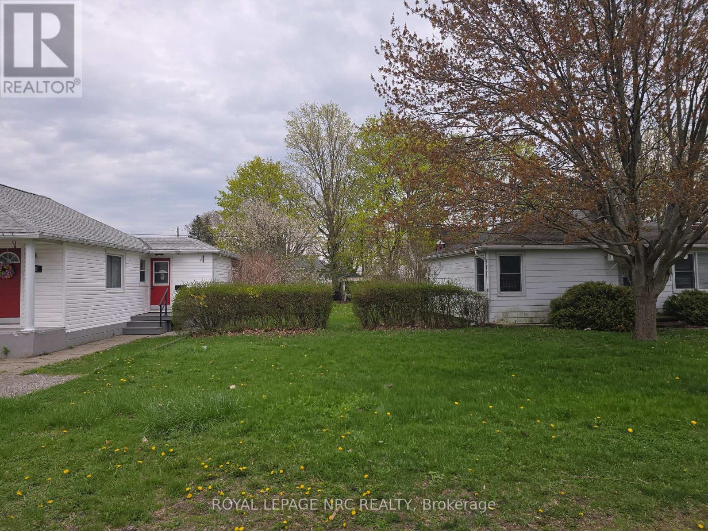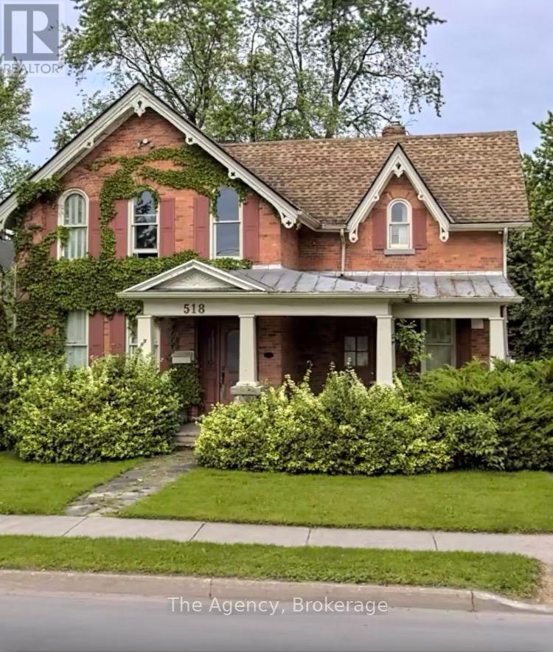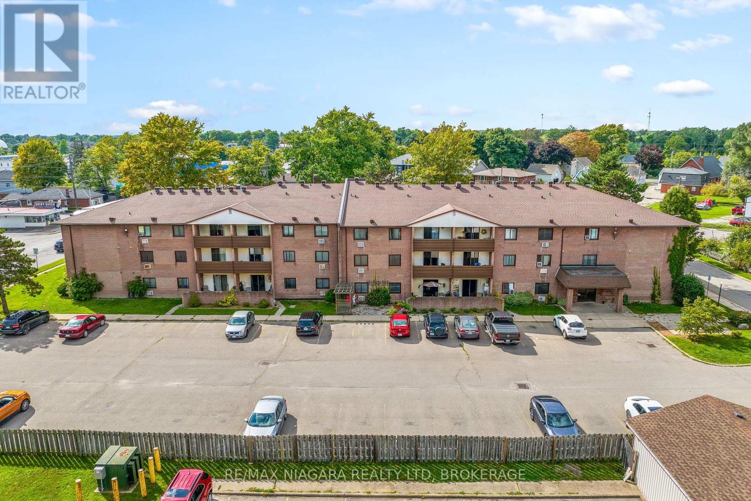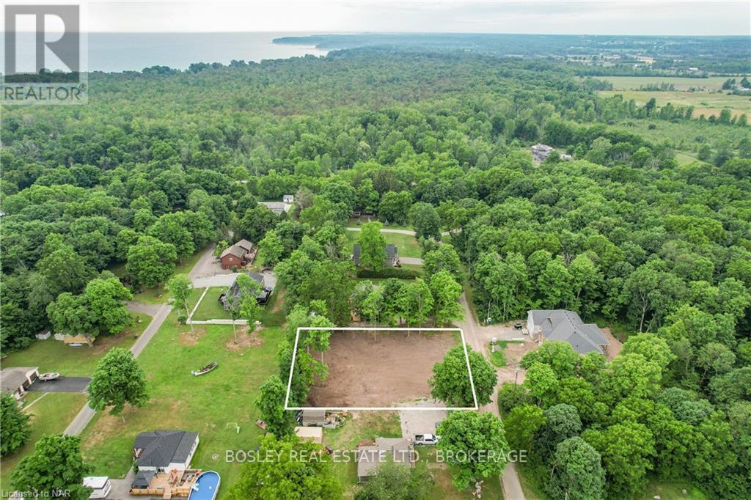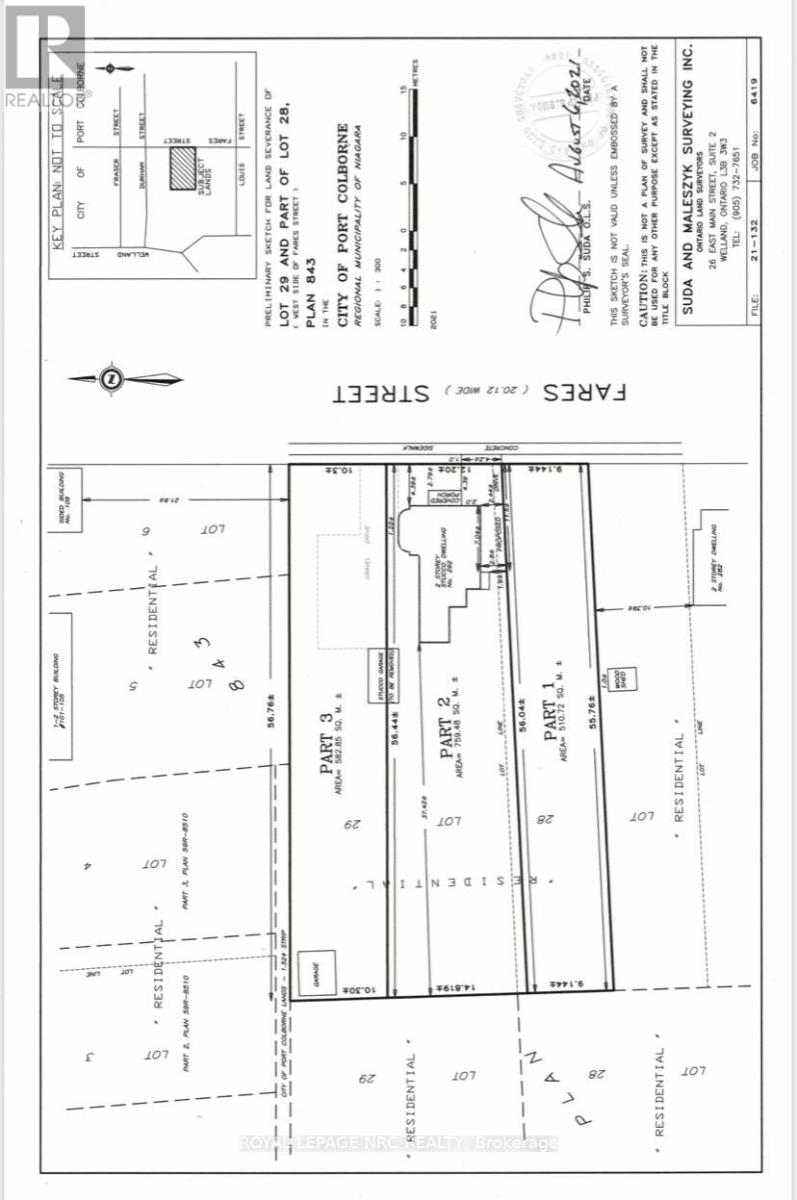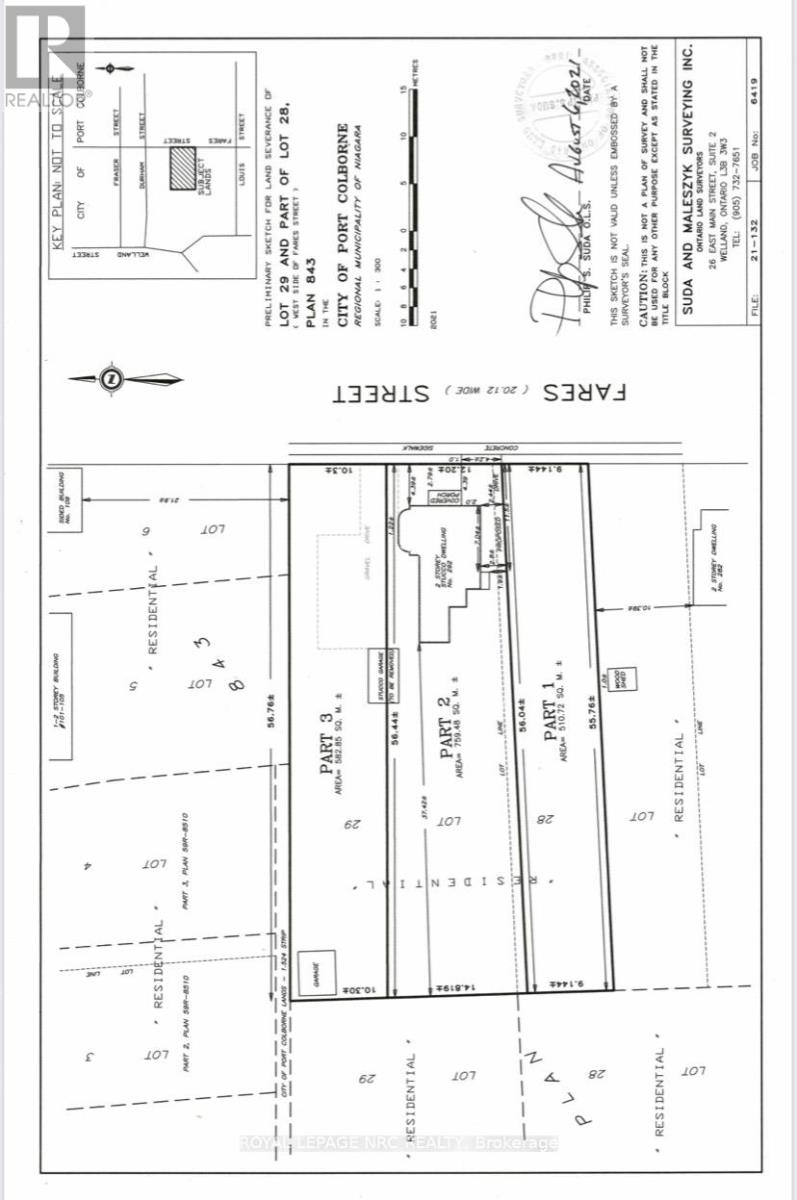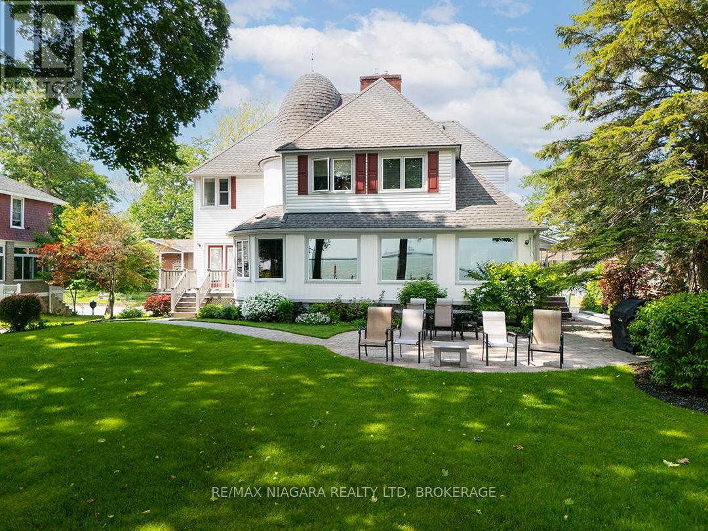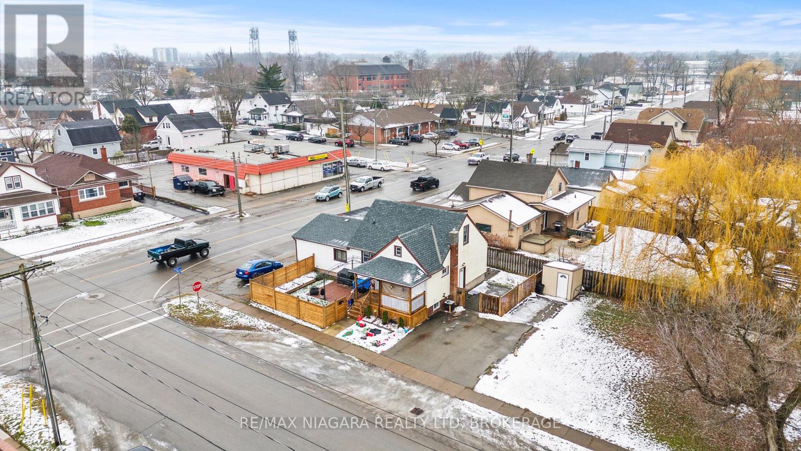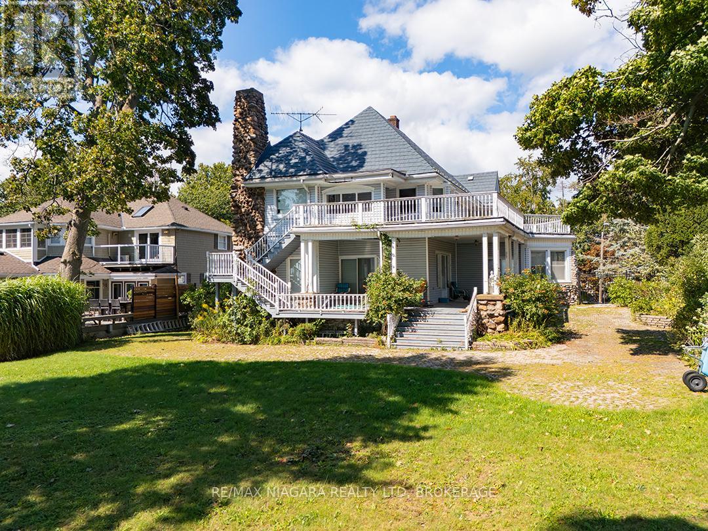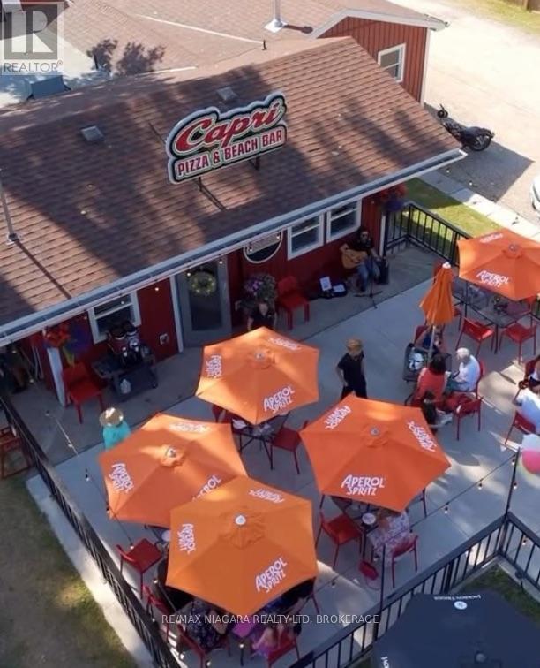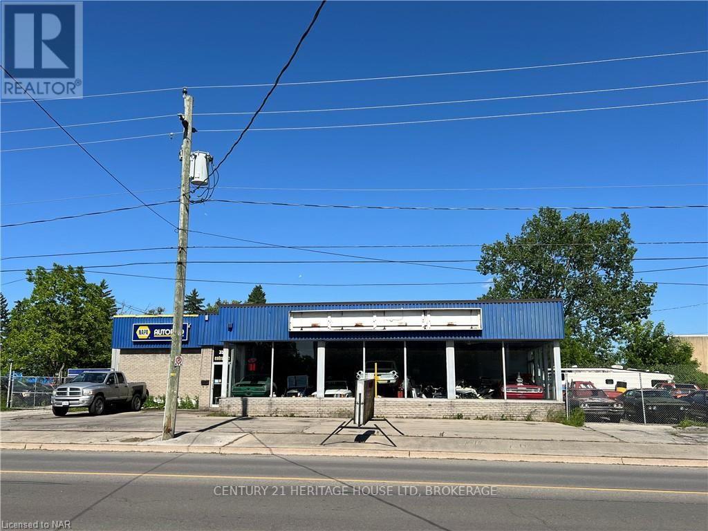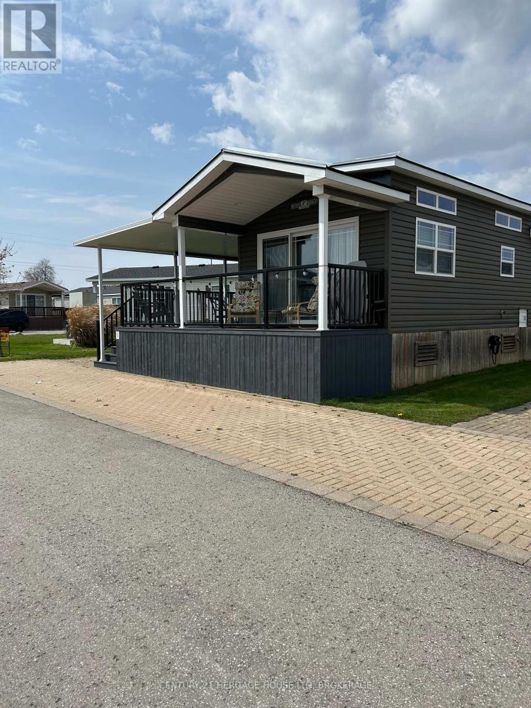126 Oakwood Street
Port Colborne, Ontario
Super Value for this infill building lot located in a family friendly lakeside neighborhood of Port Colborne. Close to schools, park, shopping. Actually all amenities are just steps away. Many upcoming developments in the area of Port Colborne, this is a great opportunity for any one looking to build a home or for investor/builder. Buyer to do own due diligence with respect to what can be built on the lot and any/all requirements for a building permit etc. (id:61215)
518 King Street
Port Colborne, Ontario
Circa 1845 Welcome to the Ott HouseIf youre looking for something truly unique, look no further. This 18th-century home was built to last and offers timeless character with modern potential.Featuring four spacious bedrooms, two full bathrooms, and a dedicated office, this historic beauty also includes an unfinished basement brimming with opportunity. The property boasts a massive three-bay garage (2 stories 43′ x 32′)and an impressive side lot filled with mature fruit trees and towering pines perfect for lush landscaping or future development.The city of Port Colborne has already deemed the side lot large enough for a potential severance. Centrally located, the home is close to shopping centers, grocery stores, all school districts, and within walking distance to bus stops.Looking for some affordable outdoor fun? Nickel Beach is just a short walk, bike ride, or drive away. This property may also have professional use potential.Dont miss out properties like this rarely hit the market! NOTE seller provide room measurements (id:61215)
323 – 72 Main Street E
Port Colborne, Ontario
Welcome to this bright owner-occupied 2-bedroom condo, perfect for first-time buyers, downsizers, or anyone seeking low-maintenance living. With spacious, light-filled rooms, you’ll feel right at home in Unit 323-72 Main Street E. This condo features two generously sized bedrooms with ample closet space. The open-concept living and dining area offers plenty of room for both a dining table and a full living room setup. The galley-style kitchen provides abundant cabinet storage, making meal prep a breeze. From the living room, step through a brand-new patio door onto your private balcony, the perfect spot to enjoy your morning coffee. Additional highlights include a substantial walk-in storage closet, a hallway closet, and a linen closet, ensuring plenty of space to stay organized. (id:61215)
4909 Mapleview Crescent
Port Colborne, Ontario
Located on a quiet crescent only stone’s throw from the sandy shores of Lake Erie and Sherkston Shores, this freshly cleared and levelled building lot offers the ideal opportunity for your new custom build. With picturesque views and well maintained neighbouring homes, this is the perfect location for your dream home. Located in a rural residential zone, development is subject to provisions outlined in the Zoning By-law. Please contact listing agent for further information. (id:61215)
Lot 29 Fares Street
Port Colborne, Ontario
LOCATED ON THE RIGHT SIDE OF 292 FARES ST. R3 ZONE PERMITS MANY RESIDENTIAL USES ON THIS AFFORDABLE 33.9′ x 183′ LOT CLOSE TO DOWNTOWN, SCHOOLS, SHOPPING, RESTAURANTS, NICKEL BEACH, SUGARLOAF MARINA. SERVICES AT THE ROAD. (id:61215)
Lot 28 Fares Street
Port Colborne, Ontario
LOCATED ON THE LEFT SIDE OF 292 FARES STREET. R3 ZONE PERMITS MANY RESIDENTIAL USES ON THIS AFFORDABLE 30′ x 183′ LOT CLOSE TO DOWNTOWN, SCHOOLS, SHOPPING, RESTAURANTS, NICKEL BEACH, SUGARLOAF MARINA. SERVICES AT THE ROAD. (id:61215)
101 Tennessee Avenue
Port Colborne, Ontario
Lakefront Luxury Estate Home set in Port Colborne’s historic and exclusive Tennessee Avenue neighbourhood. Beautifully preserved & thoughtfully updated this century home sits on a 500′ deep lot that stretches right into Gravelly Bay on Lake Erie. With a commanding 3,300 sq. ft., 4 bedrooms & 2.5 baths this home has a prominent turret feature adding both a dramatic architectural detail and a hint of storybook appeal that creates a unique curved alcove in the living room. This showpiece space also boasts wall-to-wall lakefront windows, a warm gas fireplace, and perfect setting for a grand piano. The main floor has a formal dining room with garden doors opening onto a lakeside deck, a bright kitchen with crisp white cabinetry & built-in appliances. There is an adjoining breakfast nook & a library with board and batten detailing & quiet reading nook.The expansive primary suite offers a refined escape with a front-row seat to lake views through wide, light-filled windows. This serene space features a gas fireplace, a private spa-inspired ensuite with clawfoot soaker tub and a step-in closet. Additionally, there are 3 large bedrooms with ample closet space & a convenient laundry closet on this level. Timeless detailing and craftsmanship shine throughout with original wood floors, classic oak staircase and spacious centre hall. Outdoors, the estate unfolds into a true waterfront haven with mature trees, stone patios overlooking the water, tiered gardens, and a shoreline retreat with a double-size boathouse, beach area, and tranquil waters for launching kayaks and paddle boards.This property includes a full, unfinished basement, a double garage, & a driveway that leads down to the the shoreline. A bonus feature of this home is the dual HVAC system, offering individualized climate control for each level. You’ll have peace of mind with city services & a whole-home generator. This property is the best of lakefront living- inside and out! (id:61215)
130 Killaly Street E
Port Colborne, Ontario
Great Investment Opportunity! This fully legal Triplex generates over $44,000 annually in rental income. Unit #1: Spacious 4-bedroom, 2-bathroom unit with a kitchen, dining room, large front porch, and fenced yard. Unit #2: 2-bedroom, 1-bathroom unit featuring a main floor laundry room and an open-concept living and dining area. Unit #3: A completely renovated 2-bedroom suite with an open-concept living room, kitchen, bathroom, and laundry room. All units come equipped with a fridge, stove, washer, and dryer. Recent upgrades include a new roof (2023), new fence, new deck, and new air conditioning units (2023). Plus, an extra-large side lot offers future potential for a garage or additional suite. For more details or to schedule a showing, contact us today! (id:61215)
89 Tennessee Avenue
Port Colborne, Ontario
Here is your chance! Let the stone gates of Tennessee Avenue welcome you & lead you to your lakefront home! Located along Gravelly Bay on Lake Erie, this prestigious & historic area is renowned for its stately century homes, showcasing architectural charm and character. Built in 1870, 89 Tennessee Avenue has over 3,500+ sq. ft. and features 5 bedrooms and 3 bathrooms – including an ensuite. Features such as period-style wood accents, expansive lake views through most windows, and a graceful staircase showcase this homes historic character. A wraparound lakefront porch and a second-level balcony are ideal for taking in the lake views. This home invites your vision and creativity to breathe new life into its solid framework. With its timeless charm and ample space, it offers the perfect canvas to craft your dream living space.Whether you”re captivated by the historic allure or the picturesque lakeside views, this home offers a unique opportunity to own a piece of Port Colborne’s historic past while enjoying the beauty of living along the Lake Erie shore. 89 Tennessee Avenue is just down the road from Sugarloaf Marina and only minutes from the vibrant downtown core. (id:61215)
5401 Firelane 24 Lane
Port Colborne, Ontario
This unique, turn-key operation offers everything you need to succeed, from A to Z, and comes with an established reputation, glowing reviews, and strong customer ratings. Just steps away from Pleasant Beach, and recognized by both locals and tourists, this prime property is nestled beside Sherkston Shores Elco Beach, which sees increased foot traffic during the summer months. The property features a fully equipped ice cream parlour, a four-season Italian restaurant with a liquor license, ample seating for 20 guests inside and 40 outdoor patio guests, and a large outdoor patio perfect for al fresco dining. As a bonus, you’ll also find a fully winterized 3-bedroom, 1-bath cottage, providing extra accommodation or rental potential. Additional highlights include private beach access. Major updates completed in 2024; new septic tank, windows, siding, roof, furnace, AC, water filtration system, restaurant bathrooms, flooring, and much more. Seller will also give secret recipes that have loyal customers coming back for more. This is a rare opportunity to own a thriving beachside business with limitless potential. Come experience the charm of this coastal property and discover all it has to offer. The possibilities are endless! (id:61215)
355 King Street
Port Colborne, Ontario
INVESTORS AND ENTREPRENEURS TAKE NOTE! Fantastic opportunity to own a 5500 sqft viable commercial building on a .45 acre lot in the thriving lakeside community of Port Colborne. Steps from the heart of Port Colborne’s downtown core, with easy access to the Highway 3 and Highway140, this land backs on to the picturesque Welland Canal property. Zoning is Downtown Commercial (DC) which potentially allows for many uses including Apartment Building, Restaurant, Retail Store or Recreational Facility. Value is in the land, but also in the approximately 5500 sqft commercial building currently used as a vehicle repair/restoration shop with office space and shop space. There is a 2 piece bath and plumbing for 2 more bathroom. Secure parking/storage is available in the fenced-in area at the back and side of the building. Don’t miss this opportunity to own this excellently located commercial property with views of the Welland Canal. (id:61215)
Qmd007 – 490 Empire Road
Port Colborne, Ontario
Enjoy Summer nights all summer long at Sherkston Shores resort. This newer cottage backs onto the Quarry Meadows Pond so no rear neighbors to worry about. Located in a newer but quiet area. This furnished cottage features a large family room, 2 bedrooms and 1 bath. Kitchen area offers breakfast bar, two fridges and one stove. A 12 x 20 add a room as well as a 20 x 12 covered porch increases your living spaces. Storage shed & parking for 5 cars. This fantastic cottage is just steps from all the action that Sherkston has to offer including private owner?s pool, 3 fantastic beaches, quarry swimming, live bands, beach yoga, fireworks, shows for kids, terrific water park, fully stocked supermarket on site and fabulous park restaurant. Your summer can?t get any better than this. (id:61215)

