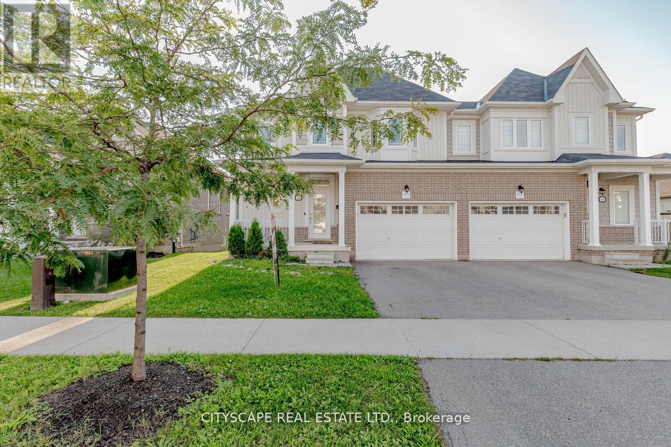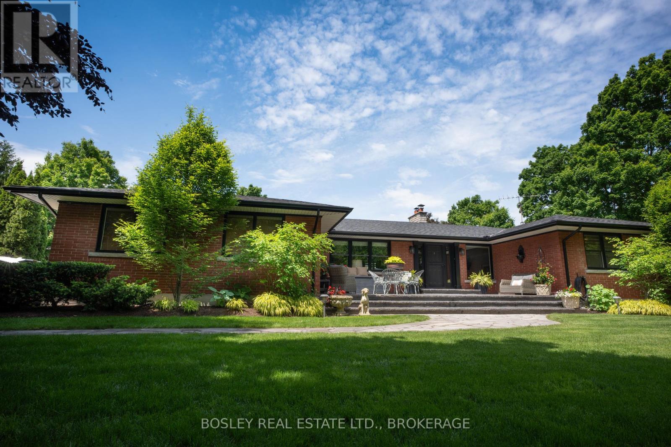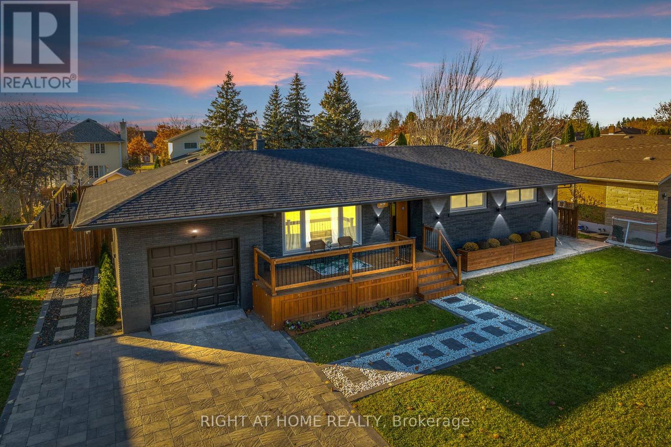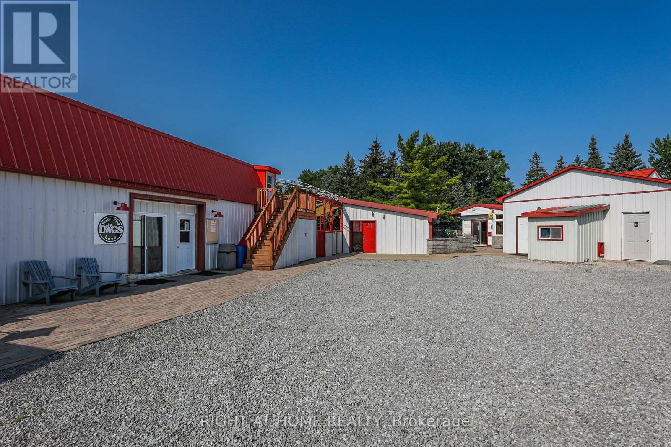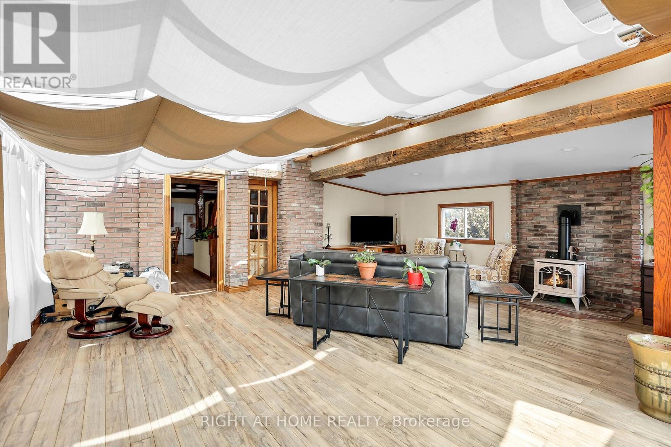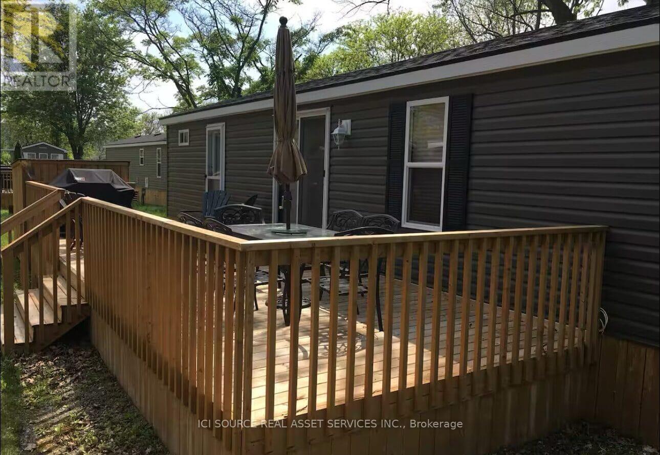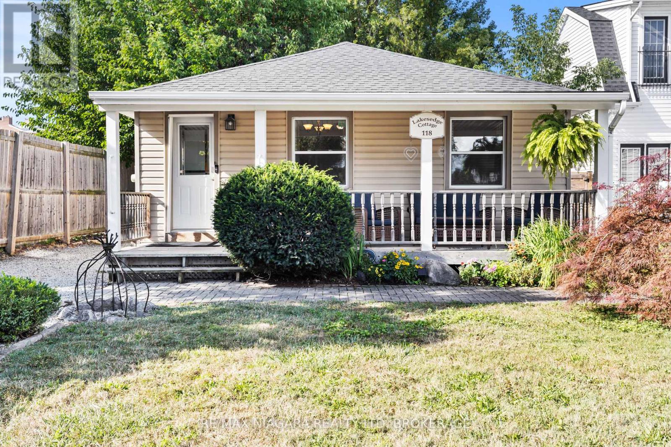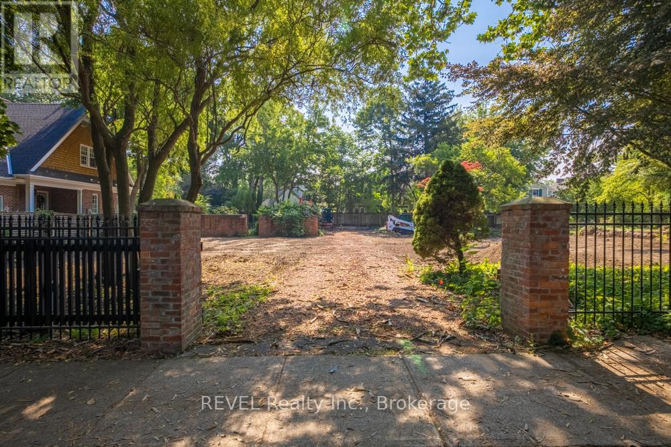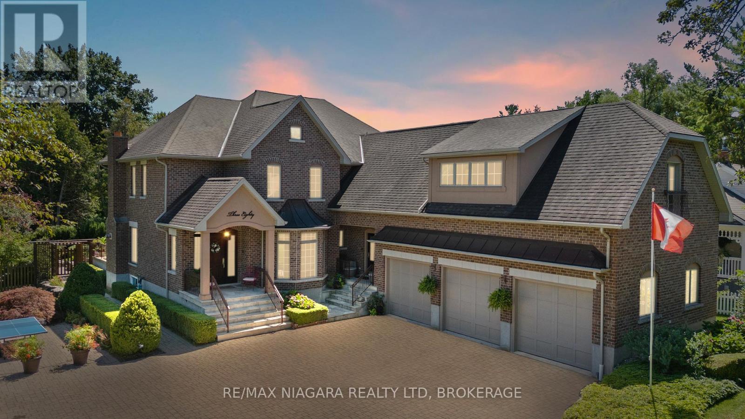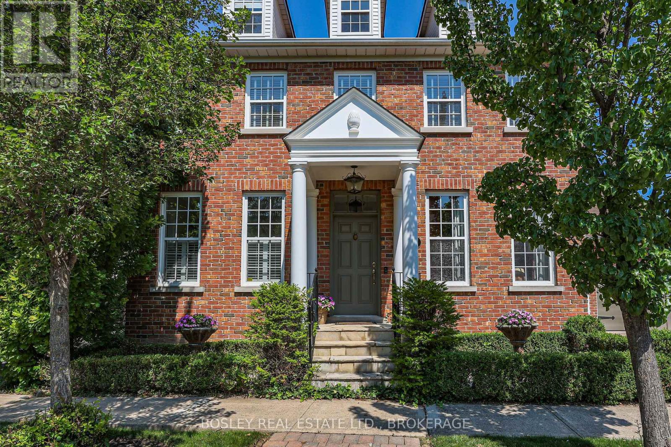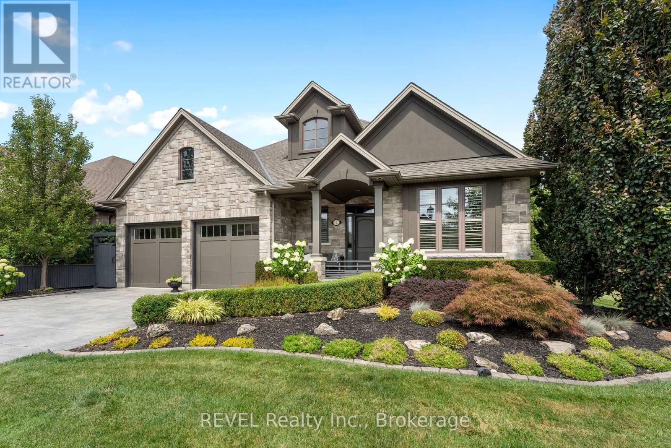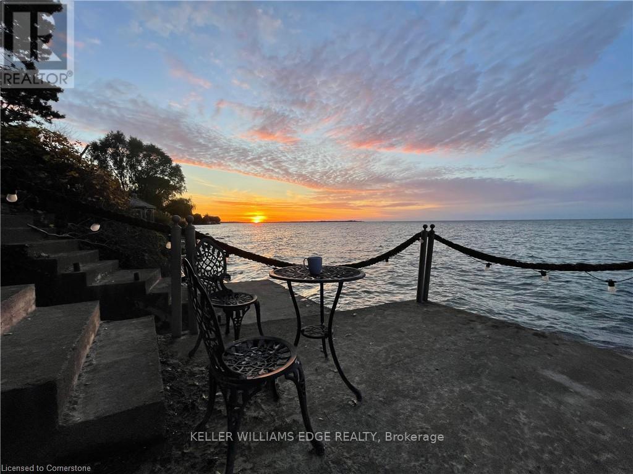70 Cannery Drive
Niagara-On-The-Lake, Ontario
A sunlit, spacious, renovated home with the option of two master bedrooms with ensuites on main and upper floors. Ideally located near the breathtaking views of the wine yards, golf course, community college, university, Niagara Falls & USA and Canada Borders. Fully laminated in contemporary colour, modern finishes, cold cellar & convenient access to garage from the inside makes it a great choice as a family home for both elderly and growing families. the pictures and virtual tour used are of the staged house from previous listing of the same property and is now vacant but will be freshly painted by the seller before the closing. (id:61215)
14796 Niagara River Parkway
Niagara-On-The-Lake, Ontario
Welcome to 14796 Niagara River Parkway. Rare opportunity to own 225 feet frontage on the Highly Coveted Niagara River Parkway in the Beautiful Town of ” Niagara-on-the-Lake”. This Updated Bungalow on 1.56 acres offers all the privacy, quality updates inside and out ..Make this your new home .. Historic Dry Stack Wall takes you to a Private laneway leading to a large double car garage and over 2000 sq feet of luxury living on one floor..This home boosts “Fabulous Sunsets” over the vineyard of this beautifully landscaped backyard. NEW 2021: New HVAC system : New 1″ water line to the home: New Gas : New windows : New roof : Aluminum Soffits and Fascia and Eves : 2022 : New pool Filter and Pump : 2023 New Pool Liner (id:61215)
15 Andres Street
Niagara-On-The-Lake, Ontario
Total of 1,841 sqft of newly renovated space! Discover modern luxury blended with functional elegance in this stunningly renovated family home with 2 separate living areas or perfect for an airbnb as well. Recently approved for a short-term rental license, earning potential can be – $80,000 per year (as per the Seller)., based on your desired activity level for Airbnb. As you drive up to the home you will notice the new deck, custom entryway, stamped concrete, elegant marble and granite walkways, complemented by a lush lawn and modern updates. Upon entering, take a moment to appreciate the designer touches throughout, such as engineered hardwood floors, custom feature walls, bespoke doors, pot lights, cove lighting, and so much more. The kitchen features Samsung S/S appliances and quartz countertops. 3 bedrooms, each with custom feature walls and built-in closets, and a modern 3-pc bath completes the main floor. As you enter through the separate entrance, the glass railed sensor-lit staircase descends to the modern finished lower level. The open concept living space includes a contemporary kitchen with waterfall island, S/S appliances and bright living room. The lower level is complete with 2 bedrooms, each with its own ensuites, along with a convenient laundry room. The backyard is huge, perfectly designed for relaxation and entertainment, featuring a pergola with swings, cozy firepit, and an outdoor kitchen. A short walk to Virgil town centre with shopping, coffee shops & restaurants. Only a 5 min drive to Old Town Niagara-on-the-Lake where you can experience world class theatre, restaurants, wineries & shopping. (id:61215)
1027 Niagara Stone Road
Niagara-On-The-Lake, Ontario
Command your agri-tourism or specialty-manufacturing enterprise from this income-engineered holding on Niagaras famed Wine Route. The fully serviced 1.3-acre site features a licensed Airbnb suite, two heated industrial workshops, a 35 70 ft concrete arena primed for sports or ticketed events, and a pavilion ideal for tastings or gallery retail. Fibre internet, and high-efficiency heat pumps in every structure keep overhead low while enabling multi-tenant leasing. Rural A zoning a wide array of agricultural and tourist-oriented usesperfect for a craft winery, distillery, wellness retreat, or e-commerce fulfilment hub (Buyer to confirm use with Town). Minutes to Old Town, QEW, and the U.S. border, 1027 Niagara Stone Road delivers visibility, versatility, and unmatched upside in Canadas premier wine destination. Book your confidential tour today and unlock its full profit potential. (id:61215)
1027 Niagara Stone Road
Niagara-On-The-Lake, Ontario
Experience a property that earns, entertains, and enchants, all from one iconic address on the Niagara Wine Route. This address pairs peaceful rural charm with swift reach to boutiques, dining, theatres, and major highways. Inside, every detail speaks quality: an eight-year-old Hygrade steel roof, three inviting gas fireplaces, and immaculate finishes throughout. The main level showcases two generous bedrooms, while ups.tairs reveals a self-contained suite boasting its kitchen, bedroom, and lounge. ideal for in-laws, tenants, or Airbnb guests. An all-glass four-season sunroom invites year-round relaxation, and outside, a 35×70 concrete-based rink converts effortlessly from hockey to pickleball, markets, or soirees. Creators and entrepreneurs will value two serious workshops: a 24×32 heated, and a sprawling 25 75 two-storey facility ready for studio, inventory, or collector cars. For unforgettable gatherings, head to the 20×12 entertainment bar with running hot-cold water. High-efficiency heat pumps supply economical climate control to every structure, unlocking limitless four-season possibilities. Each building is insulated, delivering effortless ove, efficiency, and peace of mind daily. Imagine launching an art gallery, craft brewery, wellness retreat, fitness hub, specialty retail, or tech lab, all from your own picturesque homestead, minutes from world-class vineyards and the Shaw Festival. The licensed second-floor Airbnb already generates income; expand or rebrand as desired. Whether youre a multigenerational family, remote professional craving space, or visionary investor seeking a live-in business headquarters, this rare property delivers unmatched flexibility, character, and curb appeal. Estate-like grounds, sweeping vineyard vistas, and a sought-after NOTL address ensure lasting value and effortless resale. Opportunities of this calibre seldom surface. Book your private tour today and experience the lifestyle only 1027 Niagara Stone Road can offer (id:61215)
341 – 1501 Line 8 Road
Niagara-On-The-Lake, Ontario
Move in ready and enjoy the rest of the season. Located in Niagara on the lake . 2015 Northlander Reflection excellent condition!! Can sleep 10. Both sofas open up to beds. 2nd bedroom has two bunkbeds with double on the bottom and single in the top. Unique feature is one of the bottom bunk beds transforms to a u shape sofa.. great for a separate area for kids to hang out or anyone wanting a little privacy. Not many of these styles available in the park. Located 10min to Niagara Falls and 10 min to Niagara on the lake. Awesome location!! Park open may 1-Oct 31. Park has planned activities, large one acre zero entry pool, smaller salt water pool, park, horseshoes, sport court, bike rentals onsite! Lots for everyone to enjoy. Bike trails within walking distance. Fully furnished, air conditioning and furnace, appliances, potential for rental income. Yearly fees $8500. Priced to sell fees paid for the remainder of the season. *For Additional Property Details Click The Brochure Icon Below* (id:61215)
118 Lockhart Street
Niagara-On-The-Lake, Ontario
Nestled in Old Town Niagara-on-the-Lake, 118 Lockhart Street offers an irresistible blend of charm, location, and imagination-ready potential. This fully furnished cozy two-bedroom, one-bathroom cottage sits on a 36×77 foot lot just steps from the Niagara River and the NOTL Sailing Club, delivering views and ambience that feel like a perpetual getaway. Wake up to the sight and sound of the rivers edge, with views toward the mouth of the Niagara River and Fort Niagara, a serene backdrop that sets this home apart. The cottage is perfectly suited for a home-away-from-home escape, a boutique rental, or a smart, prime canvas for a dream-home build in an idyllic, walkable community. A short, scenic stroll to Queen Street, where you’ll find charming shops, and incredible dining in the vibrant heart of Niagara on the Lake, while still enjoying the peace and quiet that comes with a quieter residential pocket. Two bedrooms and one bathroom, offering a practical layout with character, and those amazing views. A cozy, welcoming interior that captures the essence of cottage living. Schedule a viewing to experience the atmosphere, the views, and the potential that this prime Old Town address has to offer. (id:61215)
Building Lot Simcoe Street
Niagara-On-The-Lake, Ontario
Groundbreaking opportunity to build the dream home on an estate-sized lot in the heart of Old Town Niagara on the Lake. Steps from Queen Street shops, cafes & restaurants. Overlooking the Golf Course, and views across to the lake. At 112 by 140 feet, this oversized lot features charming brick & iron gates, as well as mature trees. Ready for your custom plans! (id:61215)
380 Nassau Street
Niagara-On-The-Lake, Ontario
Enjoy luxury living with sophisticated style on one of Old Towns most desirable streets. This custom-built home blends timeless elegance with modern comfort. Nestled on over a third of an acre, the 4,500+ sq. ft. (above grade) residence features 6 bedrooms and 6 bathrooms, all finished with exceptional attention to detail.The chefs kitchen is the heart of the home, with premium Miele appliances including a coffee bar, steam oven, and warming oven, plus a large granite island and walk-in pantry. Walls of floor-to-ceiling windows flood the home with natural light, most strikingly in the stunning living room. Natural cherry hardwood flooring, custom millwork, and high-end finishes flow throughout, creating a warm, sophisticated atmosphere. The elegance extends to the formal dining room. A main-floor in-law suite with its own living room, fireplace, private deck, and separate entrance provides flexibility for guests or extended family.The showcase staircase leads upstairs to four bedrooms. The primary suite offers a spacious retreat with a double-sided fireplace, spa-like ensuite, and dressing room. A versatile bedroom with built-in shelving and Murphy bed adds further function, and a convenient second-floor laundry complements the layout. The semi-finished lower level includes radiant heated floors for year-round comfort.Car enthusiasts will appreciate the heated triple garage with nearly triple the height of a standard garage, plus a private suite above with separate entrance and full bathideal for guests, an office, or rental. The custom driveway accommodates up to 14 vehicles.The backyard is a private oasis with gorgeous landscaping, mature trees, and multiple decks overlooking the concrete saltwater pool with waterfall, styled to resemble a natural pond. This one-of-a-kind property captures the best of luxury living in beautiful Niagara-on-the-Lake. (id:61215)
6 Samuel Street
Niagara-On-The-Lake, Ontario
Welcome to a Brook-Lite custom-built home. This 3 storey Georgian Gem is situated on a quiet street in the heart of Garrison Village … Enter through the front door through the Vestibule to a relaxing library or the Grand Living room with Custom Mantle and Gas fireplace… Architectural curved molded openings, leading to the Dining room and Chef inspired Custom Kitchen … Kitchen is home to exceptional premium appliances for the home Gourmet.Cook. Thermador 6 burner gas stove, Fisher Paykel integrated fridge … oversized quartz island for entertaining /dining or wine tastings…This home is an Entertainers delight…Every detail reflects the superior craftsmanship of this Custom built home.. Crown molding , Cherry floors…grand staircase at the front leading to the next floors 2nd floor with 3 Bedrooms and 2 full renovated bathrooms and Laundry…700 sq ft Guest suite on the 3rd floor…Like all Grand homes this home has a back staircase leading up and downstairs to over 4,000 sq feet of refined space. The finished lower level offers a complete built-in home office and fabulous family room to enjoy…through the French doors from the kitchen step down to the back yard Oasis.. dining, relaxing in this fully landscaped yard.. (id:61215)
2 Tulip Tree Road
Niagara-On-The-Lake, Ontario
Stunning Bungalow in St. David’s where every day feels like home. Welcome to the heart of St. David’s, Niagara-on-the-Lake where neighbours greet you by name, local coffee shops know your order, and every amenity is just around the corner. This beautifully crafted 1,881 sq. ft. bungalow offers the perfect blend of comfort, style, and community living. Step inside to a bright, open-concept design where the living room, kitchen, and dining areas flow together effortlessly creating a warm and welcoming space for gatherings big or small. A beautiful 9-ft quartz island defines the kitchen, offering the perfect spot for casual dining, meal prep, and conversation. The home features 2 generously sized bedrooms, including a serene primary retreat with a spa-inspired ensuite featuring heated floors, granite countertops, and direct access to a walk-in closet. The second full bathroom also showcases elegant granite finishes. Rich hardwood flooring runs throughout this level, setting the tone for timeless elegance. The finished lower level invites you to unwind or entertain, complete with a wet bar, expansive family room, an additional bedroom, full bathroom, and plenty of storage plus workshop space. Outside, relax on your covered deck and enjoy the peaceful backdrop of nature. Just beyond your doorstep, grab breakfast at The Junction, savour dinner at The Grist, pick up fresh snacks from Avondale and sip wine at the local favorites,(Ravine, Chateau Des Charmes and Colaneri). Spend your afternoons golfing at Eagle Valley or exploring the Bruce Trail. Here, you’re not just buying a home, you’re becoming part of a community. (id:61215)
44 Firelane 11a Road
Niagara-On-The-Lake, Ontario
Lakeside Living at Its Finest Skyline Views and Serene Comfort! Experience the best of lakeside living in this stunning 2-bed, 2-bath retreat with unobstructed views of the Toronto skyline and direct access to Lake Ontario. Whether you’re cooking, entertaining, relaxing, or waking up to the sunrise, the lake is always in view. Step into a fully landscaped, low-maintenance property no grass to cut, just peaceful surroundings designed for easy enjoyment. Inside, the open-concept layout blends comfort and character with vaulted plank ceilings, skylights, real cobblestone, and reclaimed barn board flooring. The beautifully finished kitchen features stainless steel appliances including fridge, new dishwasher, washer and dryer, a live-edge counter, and seamless flow into the living space so you never miss a moment or the view. The cozy living room centers around a wood-burning fireplace, perfect for watching sailboats drift by. The primary suite offers 8-ft patio doors, a private ensuite with walk-in shower, and beautiful views. The second bedroom overlooks the landscaped front garden. Laundry is tucked in a convenient utility room. Outside, enjoy a private tiered patio oasis with fire pit, professionally designed gardens, and a lower patio with private pier and full shoreline protection ideal for lakeside lounging or kayaking. Across the road, enjoy even more: A Private driveway, Deck with orchard views, Large insulated storage shed, Heated, powered tree house great as a studio or retreat, Office space inside the shed, perfect for remote work. Additional features include a lake water system for garden irrigation, flat roof update (2019), well pump (2018), septic service (2020), and new air conditioning (2025). Located in Niagara-on-the-Lake, this one-of-a-kind home is the perfect year-round residence or weekend escape blending rustic charm with modern ease and unforgettable waterfront views. (id:61215)

