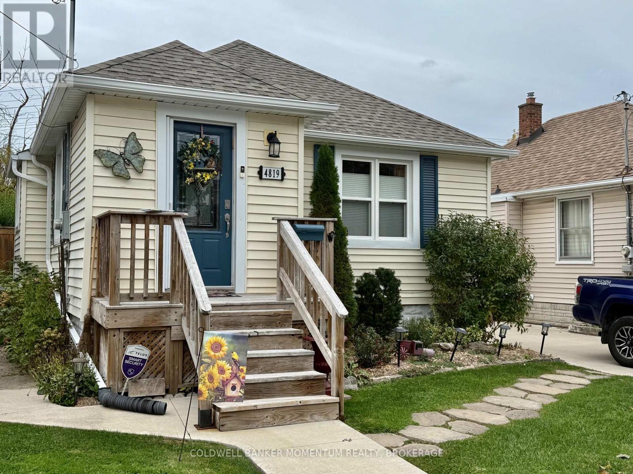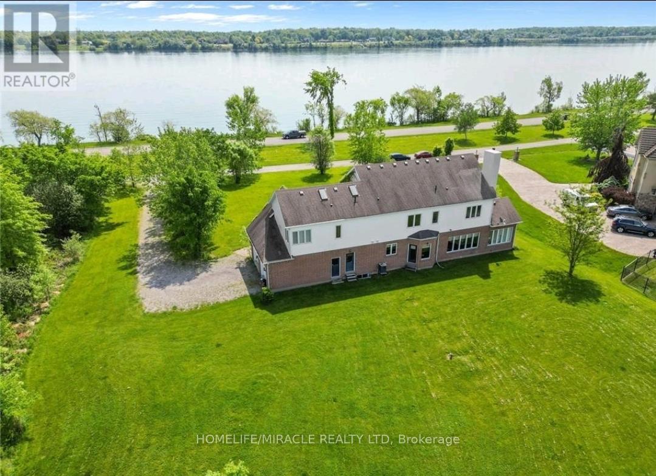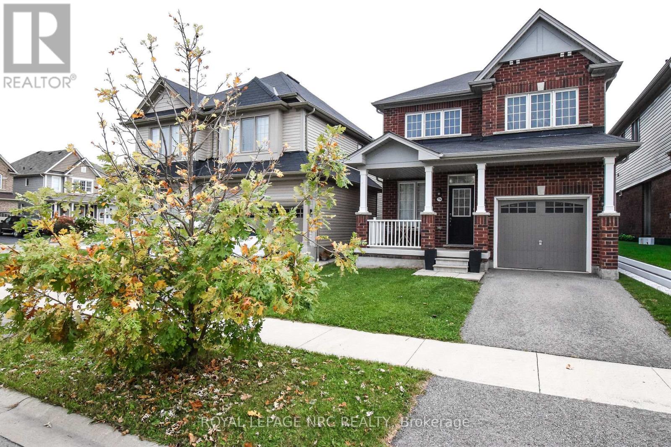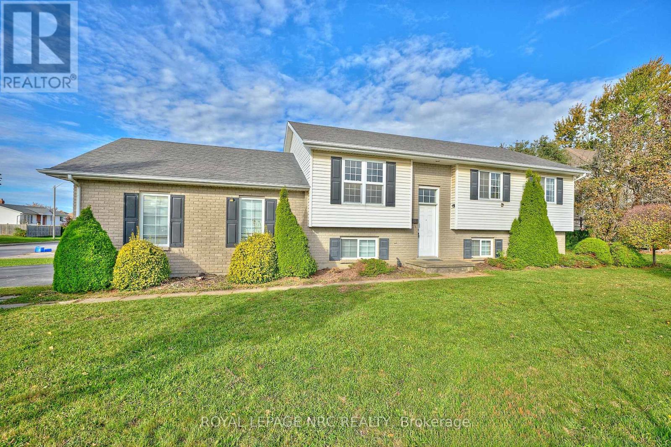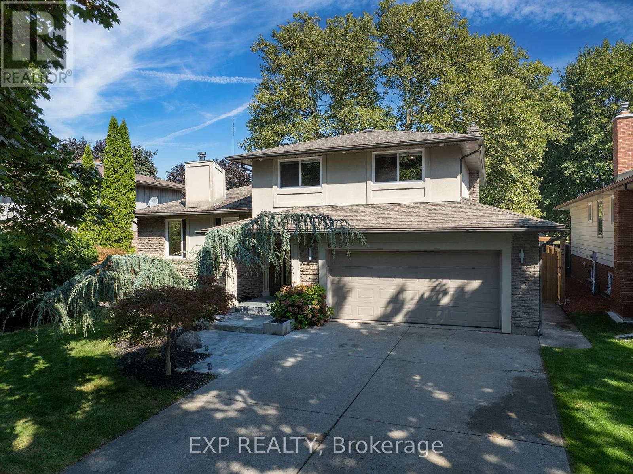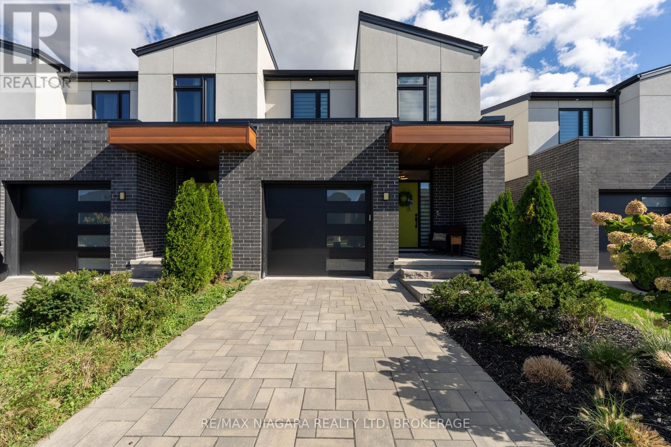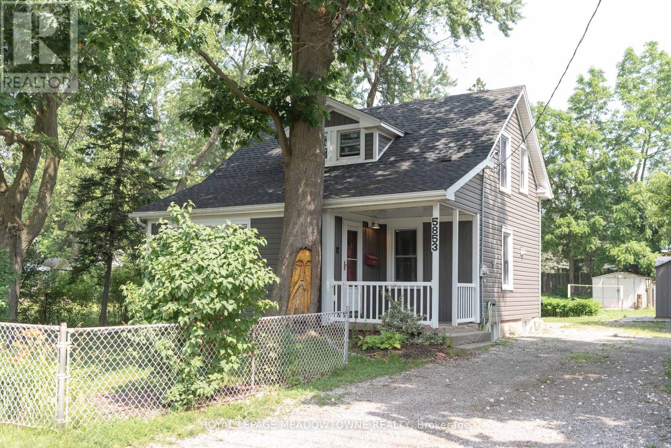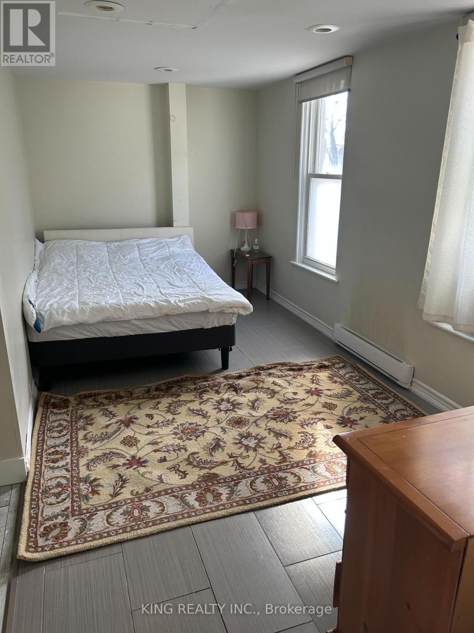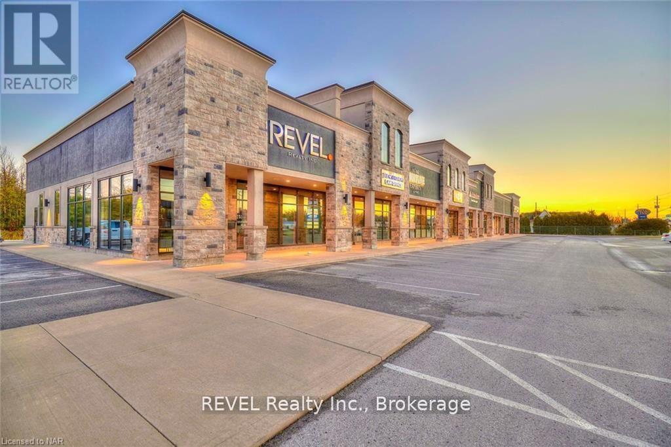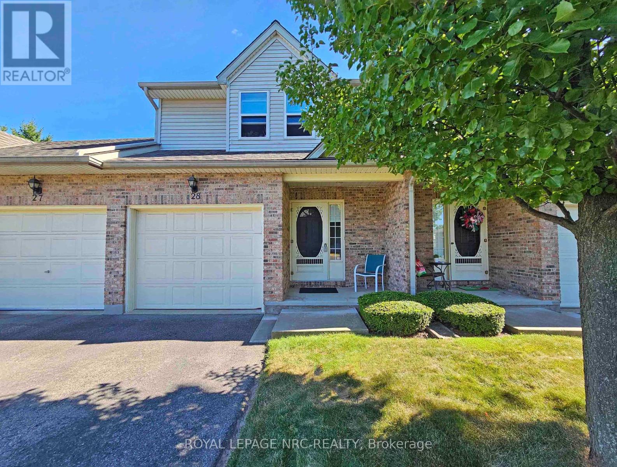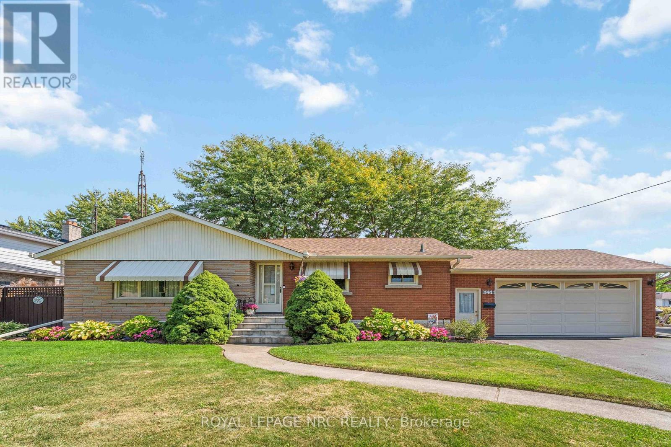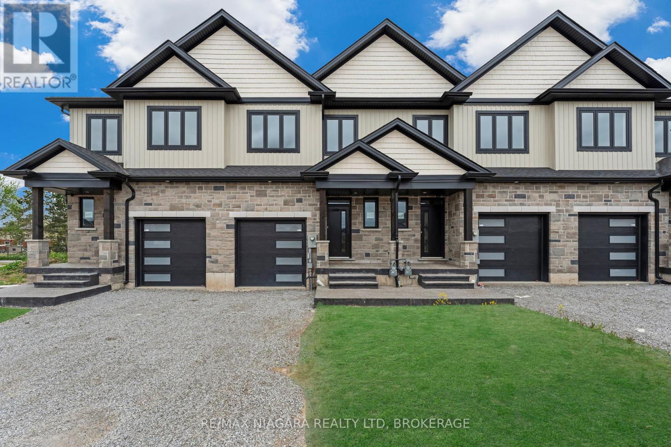4819 Sixth Avenue
Niagara Falls, Ontario
Attention 1st time buyers or retirees. Located on a mature lot this 2+1 bedroom bungalow has been renovated ~ top to bottom in 2016: The minute you enter this cozy home you will experience cuteness overload. Featuring an open concept kitchen and living area that is perfect for engaging with guests. A few steps down offers a rec room office space another bedroom and bathroom. Enjoy your morning coffee on your deck overlooking your private and lush backyard. Affordable and move in ready! UPGRADES include All new windows & doors | Insulation/vapour barrier – complete house. 2017: New Electrical – wiring, reciprocals & fixtures | Plumbing (Pex) | Ducting & registers | Central Air | Front & back decks | Hardwood & Ceramic Tile – entire main floor | Laminate & Vinyl Tile – entire basement.Custom Hunter Douglas window coverings, closet by design- 2025, walk in soaker tub, concrete driveway and foot path 2021, 10×20 shed on concrete slab, security system, completely fenced with 2 gates, raised veggie gardens. (id:61215)
11257 Niagara Parkway
Niagara Falls, Ontario
Exquisite 4-Bedroom Waterfront Retreat in Lyons Creek Community stunning 3,500 sq.ft. waterfront home nestled in the prestigious Lyons Creek community, perfectly situated along the scenic Niagara River Parkway. Backing onto a tranquil forest and offering breathtaking views of the Niagara River, this rare gem blends timeless charm with modern comfort in one of Niagaras most sought-after locations. Step inside to discover a bright, spacious layout flooded with natural light. The main floor features a cozy sunroom with fireplace, a formal living room overlooking the river, and a family room with fireplace that opens to the serene backyard and forest. The kitchen boasts ceramic floors, elegant pot lights, a breakfast area, and walkout access to the backyard perfect for indoor-outdoor entertaining. Upstairs, four generously sized bedrooms, MBR with 5-piece ensuite and fireplace, it offers ample space for family and guests. The property includes a double-car garage and an expansive driveway that comfortably parks up to 10 vehicles ideal for hosting. Enjoy the peaceful rhythm of riverside living, just 15-20 minutes by bike to Niagara Falls. You’re also steps from a scenic bike trail, golf courses, and minutes from city amenities and major travel routes. If you’re for a quiet escape with convenient access to it all, this remarkable property delivers the best of both worlds. Dont miss this rare opportunity to Rent a private waterfront haven in the heart of Niagara. (id:61215)
7794 Sassafras Trail
Niagara Falls, Ontario
Welcome to 7794 Sassafras Trail, a beautifully upgraded detached home in one of Niagara Falls’ most desirable family-oriented communities. Surrounded by lush greenery and scenic trails, this property offers a rare combination of tranquility, convenience, and modern design. From the moment you step inside, you’ll notice the thoughtful upgrades that elevate everyday living. The 9-foot ceilings create an airy, open feel throughout the main level, while the upgraded subfloor enhances comfort and sound insulation. The oak staircase adds timeless elegance and leads to a spacious second floor where functionality meets style. The kitchen is equipped with sleek stainless steel appliances and flows seamlessly into the living and dining areas-perfect for entertaining or quiet evenings at home. Interior access to the garage makes daily routines effortless, and the second-floor laundry room adds a layer of convenience that busy households will appreciate. The primary bedroom is a true retreat, featuring a luxurious 4-piece ensuite, deep soaker tub, and separate glass shower. Each room is designed with comfort and practicality in mind, offering ample space and natural light. The basement includes a bathroom rough-in, providing an excellent opportunity to customize and expand your living space. Whether you envision a home gym, media room, or guest suite, the possibilities are endless. Located minutes from schools, parks, shopping, and major highways, this home offers the perfect balance of peaceful surroundings and urban accessibility. Thousands have been invested in upgrades, making this property move-in ready and built to last. (id:61215)
4431 Montrose Road
Niagara Falls, Ontario
Welcome to this custom-built raised bungalow, constructed in 1995 by Rinaldi Homes, offering over 1,074 sq. ft. above grade with a total of five bedrooms and two full bathrooms. Thoughtfully designed and solidly built, this home features a bright and spacious main floor with large windows that flood the space with natural light. Enjoy sliding doors that lead out to a rear deck, ideal for outdoor gatherings and relaxation. The lower level boasts oversized windows and extra-high ceilings, creating a bright and inviting space. With its separate entrance, this area provides excellent in-law suite potential or the opportunity for a home-based business. A huge, oversized double garage offers ample parking, storage, and workspace. Situated in desirable Northend Niagara Falls, this property is directly on a public transit route, within an excellent school district, and close to parks, shopping, amenities, and the QEW – offering both convenience and community appeal. Whether you’re looking to create your dream home or invest in a property with multi-generational or income potential, this well-built property by Rinaldi Homes presents an exceptional opportunity. (id:61215)
6559 Jupiter Boulevard
Niagara Falls, Ontario
Welcome to 6559 Jupiter Boulevard, a beautifully designed 1,910 sq. ft. home nestled in the highly desirable Solar Subdivision. From the moment you arrive, the quality is undeniable solid wood doors, handcrafted railings, and thoughtful design details set the tone for the exceptional craftsmanship found throughout.This multi-level home perfectly blends character with contemporary flair, showcasing custom carpentry and meticulous attention to detail. The main level features a sleek modern kitchen that opens seamlessly to the dining area, highlighted by a striking fireplace ideal for entertaining or relaxing in style.The spacious living room serves as the heart of the home, offering custom built-in shelving, a cozy gas fireplace, and an entertainers bar perfect for hosting gatherings. Upstairs, the primary suite is a true retreat with built-in dressers, a walk-in closet with custom cabinetry, and a spa-inspired ensuite for ultimate relaxation.With four bedrooms and four bathrooms, theres plenty of room for family and guests each bedroom featuring its own unique touches such as built-in desks or cabinetry. The newly finished basement adds another 1,050 sq. ft. of luxurious living space, complete with a high-end shower, built-in sauna, and versatile areas ideal for a rec room, home gym, or guest suite.Step outside to your private backyard oasis, featuring an in-ground pool, composite decking, and low-maintenance landscaping with interlock stone and artificial turf. Backing onto peaceful green space and a park, with a gated access, this outdoor area offers both beauty and convenience. A double-car garage with built-in storage completes this remarkable property. Don’t miss your chance to own this exceptional home that combines craftsmanship, comfort, and modern design in one of Niagara’s most sought-after communities. (id:61215)
7194 Parsa Street
Niagara Falls, Ontario
Welcome to 7194 Parsa Street in Niagara Falls, a stunning modern end townhome built in 2022 by Rinaldi Homes, one of the Niagara Regions most reputable builders known for exceptional craftsmanship and contemporary design. This beautifully upgraded home features 3 bedrooms, 2 full bathrooms and 2 half baths, offering a perfect blend of comfort, style and quality. The main floor showcases wide plank ash hardwood flooring, a spacious kitchen with granite countertops, upgraded drawer-style cabinetry, sliding shelving in the tall pantry and a bright living area with a custom shiplap wall and a 60 Napoleon electric fireplace that opens to a covered corrugated back deck. Upstairs features hardwood flooring throughout, a laundry area with added sink and cabinetry, and a primary suite with a large tiled shower, double sinks and glass shower doors. The finished lower level offers a generous family room with an additional powder room, ideal for relaxing or entertaining. Additional upgrades include pot lighting throughout, quartz or Caesarstone countertops, an Ecobee Bluetooth thermostat, tankless water heater and sump pump. Located just off McLeod Road near shopping, schools and highway access, this home is a perfect example of modern Niagara living at its finest. (id:61215)
5853 Mcleod Road
Niagara Falls, Ontario
Fall in love with this cozy yet stylish 1.5-storey gem just minutes from Niagara Falls! Step inside to discover a bright open layout with updated stainless steel appliances, modern light fixtures, and sleek laminate floors throughout. The inviting sunroom with double patio doors opens to a spacious backyard oasis, complete with a brand-new hot tub, cement patio, and twohandy sheds for all your outdoor gear. Enjoy the ease of main-floor laundry and the comfort of thoughtful upgrades in every corner. Close to schools, trails, shopping, the MacBain Centre &Scotiabank Centre, this home perfectly blends charm, convenience, and a touch of everyday luxury! (id:61215)
4729 Queen Street
Niagara Falls, Ontario
Exceptional investment opportunity in the heart of downtown Niagara Falls! Located at the high-visibility corner of Queen Street and Buckley Avenue, this versatile property offers three separate units ideal for both commercial and residential use. Unit 1 was previously used as a tattoo studio or retail shop perfect for a street-facing business. Unit 2 features two rooms, a kitchen, and a washroom ideal for a small office or boutique retail setup. Unit 3 is located on the second floor and offers flexible use as either a residential 2-bedroom apartment or a commercial office. It includes a kitchen, living room, and washroom. This property is ideally suited for owner-operators, investors, or entrepreneurs looking for a mixed-use building in a growing area. Walking distance to local shops, restaurants, and amenities, and just minutes from the Niagara River and tourist attractions’ miss this rare opportunity to own a multi-use property in a high-traffic, high-potential area of Niagara Falls! (id:61215)
3 – 8685 Lundys Lane
Niagara Falls, Ontario
This 126 sq.ft. commercial office unit, available December 1st, has just become available in one of Niagaras most sought-after commercial plazas Pio Plaza in the West End of Niagara Falls. Featuring a large bay window, front door access, and neighbouring professional businesses, this office also offers the opportunity to place signage on the building for maximum visibility. Situated on Lundys Lane, with over 20,000 cars passing by daily, this location provides outstanding exposure for an upstart business or professional service. Includes front signage, hydro, gas, and water. Tenant is responsible for signage and installation costs, as well as their own internet if required. (id:61215)
28 – 5070 Drummond Road
Niagara Falls, Ontario
Welcome to Pine Meadows! Beautiful and inviting towns complex, with just 34 units, with lots of visitor parking. 2025-6 Newly paved (except unit’s driveway). Updated 2 storey townhome. 3 bedrooms. 3 bathrooms! (one on each level). 2nd level laundry room. Primary bedroom walk-in closet and privilege door to the bathroom. Basement is finished. New flooring on the staircase and the 2nd level. Furnace is high efficiency, 2015 and the air conditioner unit 2021; they also have the protection plan via enercare so the units have had maintenance checks once/year since 2021. *Brand new windows 2024-4-30! Centrally located near all the great amenities Niagara Falls has to offer like the Falls district, Big box stores like Costco, etc. (id:61215)
6256 Pitton Road
Niagara Falls, Ontario
BRICK BUNGALOW IN A DESIRABLE AREA, PRICED TO SELL. Built in 1960, this home has been loved very much and well kept. It has the retro feel having been taken care of with pride of ownership. The wiring has been updated and it also has vinyl windows. The garage is a mechanic or hobby woodworking enthusiast’s dream being oversized and wired as well as having a drive through door at the back. The fence is a doggo’s dream being large, shady and completely fenced. This is a unique find at a great price. (id:61215)
6208 Curlin Crescent
Niagara Falls, Ontario
Brand-new luxury freehold townhomes in Niagara Falls featuring 3 bedrooms, 2.5 bathrooms, hardwood flooring throughout, quartz countertops, custom cabinets, glass showers, and 9-ft ceilings on all floors. These two-storey homes offer open-concept layouts, built-in fireplaces, covered decks, and high end finishes throughout. Interior units are approx. 1,856 sq. ft. and end units up to 1,918 sq. ft. End units feature separate side entrances with potential for a legal Accessory Dwelling Unit (ADU). Enjoy upgraded garage doors with WiFi capability, finished driveways, concrete porches, 30-year shingles, black-framed oversized windows, and oversized garages 11′ x 20′. Additional features include over 60 pot lights, a 200-AMP panel, upgraded trim and doors, a second-floor laundry, a bonus flex room, a smart home system, and keyless entry. Whether you’re a first-time buyer, a growing family, or looking to downsize without compromise, these homes offer the ideal combination of comfort, craftsmanship, and value. Discover contemporary living redefined. Located just 4 minutes from the QEW for easy commuting. Move-in ready! Please reach out to discuss other available units. (id:61215)

