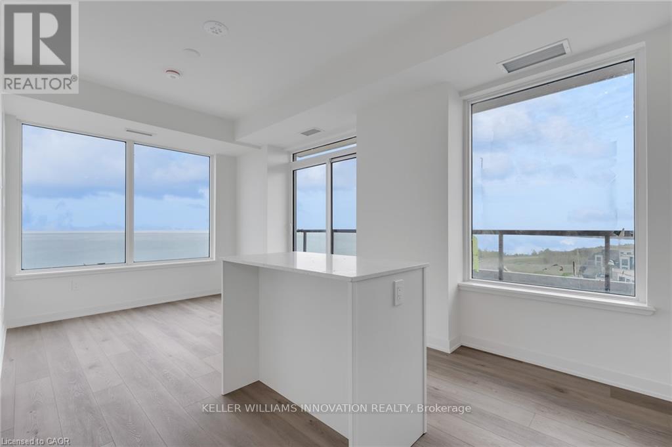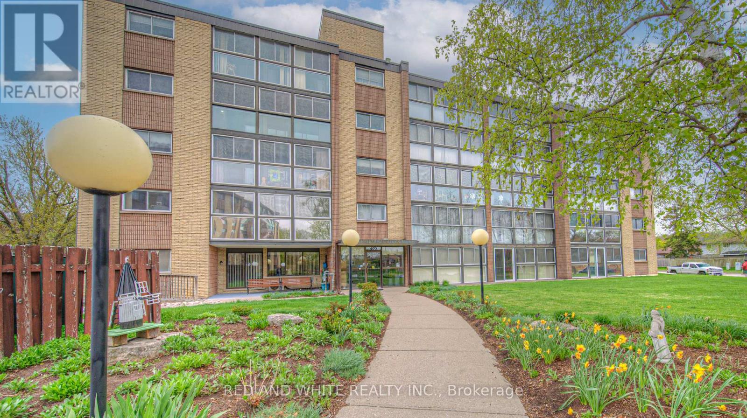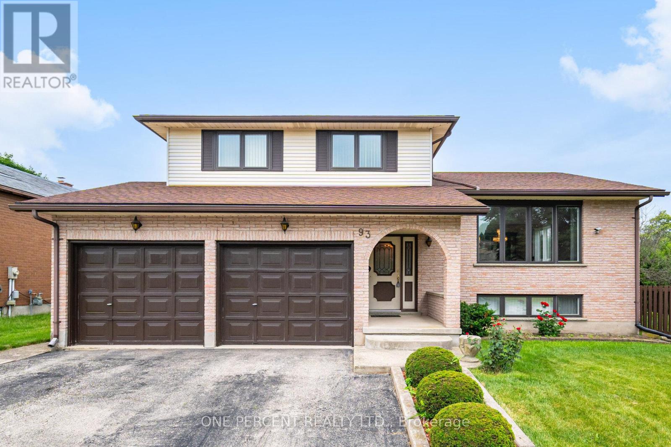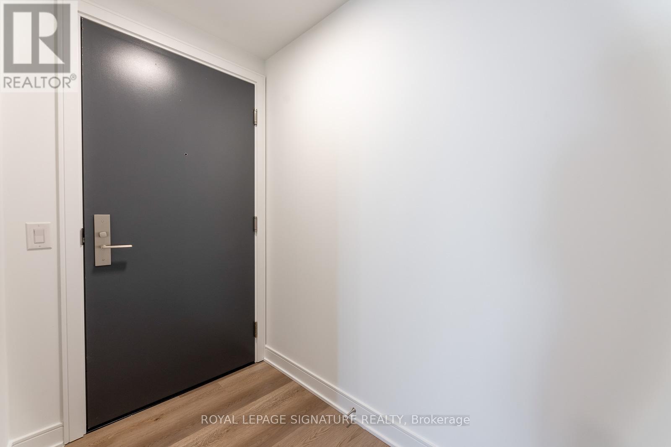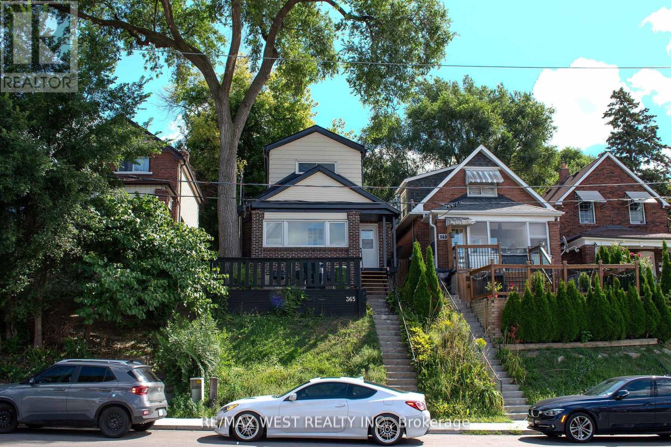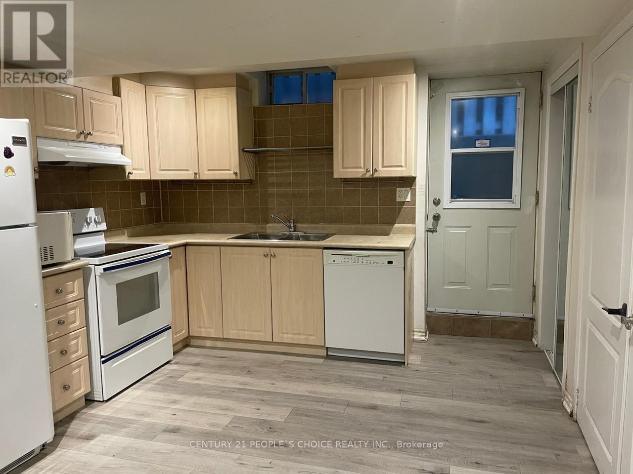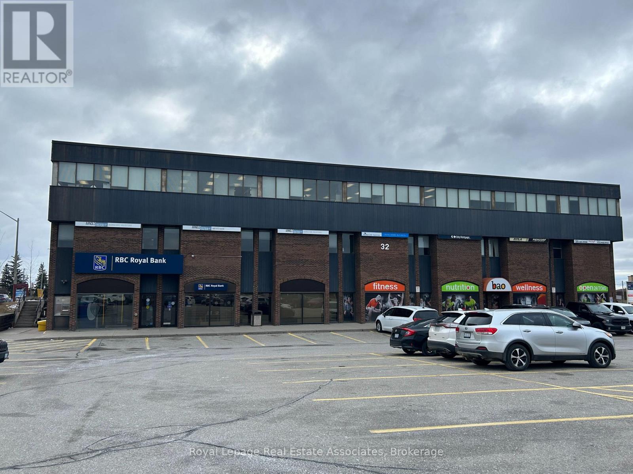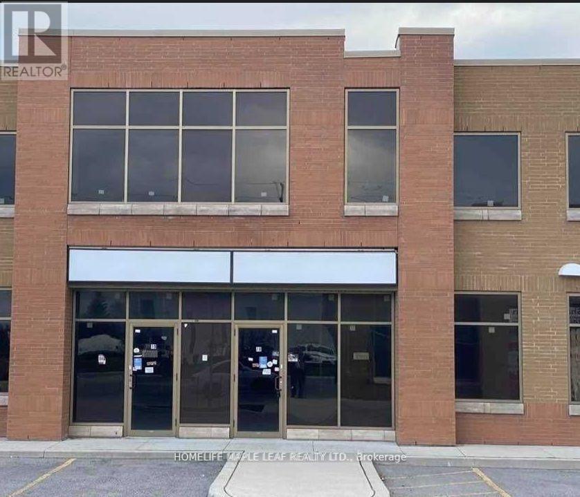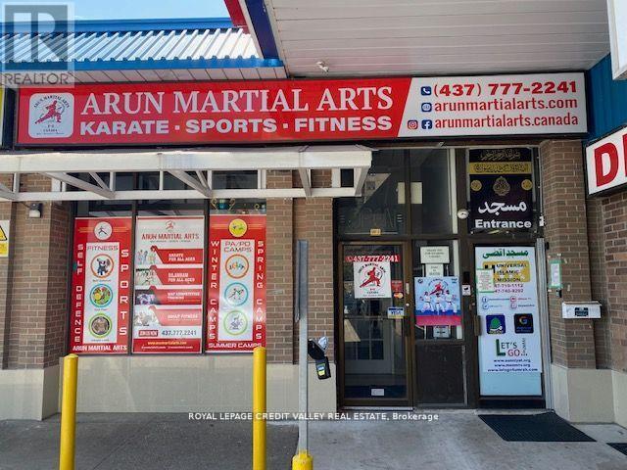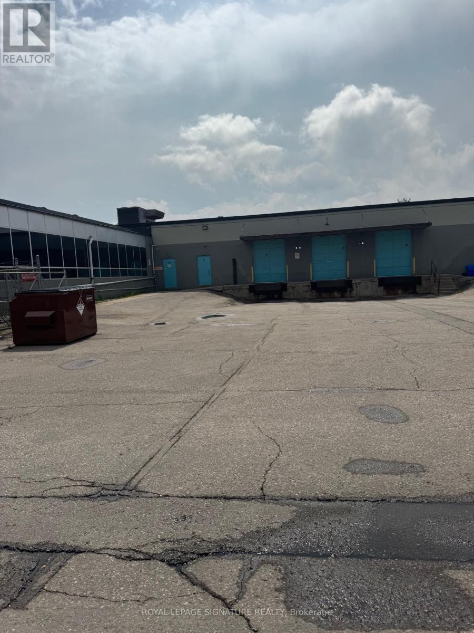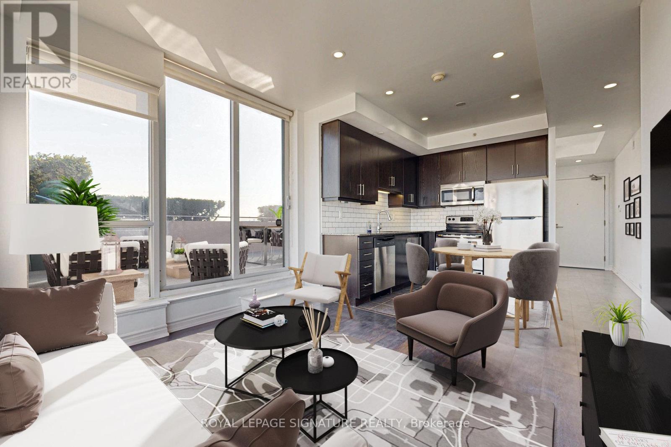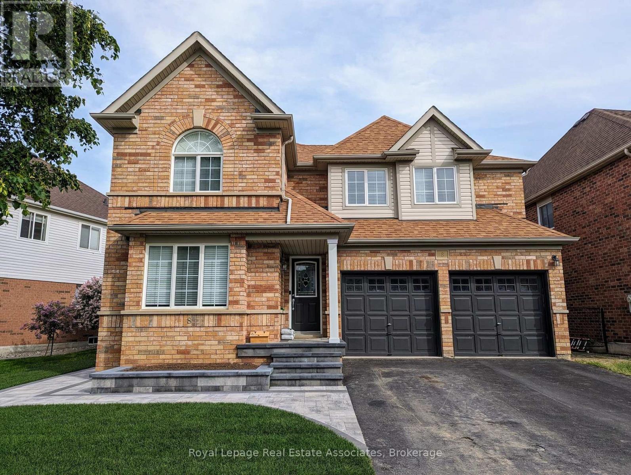Team Finora | Dan Kate and Jodie Finora | Niagara's Top Realtors | ReMax Niagara Realty Ltd.
Listings
1408 - 385 Winston Road
Grimsby, Ontario
Welcome to the newest and nicest Grimsby on the Lake condo building and this beautiful 2 Bed + 2 Bath unit with the best water views in town! Spectacular North AND East views of Lake Ontario from this 14th floor corner unit, a true 2 bedroom, 2 full bath unit. Come check out the incredible roof top patio and lounge, well-appointed gym and yoga room. 24 hour concierge and on-site security make this the full service package. Walking distance to Grimsby's best restaurants as well as the waterfront trail. Come and experience the ultimate Grimsby on the Lake lifestyle. This condo unit also has 2 underground parking spots. (id:61215)
406 - 400 Champlain Boulevard
Cambridge, Ontario
Welcome to Unit 406 at 400 Champlain Boulevard! Chateau Champlain is surrounded by the Gorgeous Moffat Creek Woodlot, visible from your Large, Bright Corner Unit. The Spacious 2 Bedroom + Den unit is beautifully laid out and enjoys plenty of open space for family gatherings and entertaining. You'll love the Sunroom where you can enjoy your morning coffee and take in your peaceful surroundings. Back inside, observe the Main Living Space which boasts an enormous Living Room, Convenient Dining Room, Generous Foyer and the Functional Kitchen...featuring a breakfast area which could be used as a work-from-home space. Don't miss the In-Suite Laundry in the kitchen area too. Move over to the one wing of the unit and take in the Extensive Primary Bedroom, the Broad 2nd Bedroom and the Sizeable 4 Piece Bathroom. The other wing features the Substantial Den which could be used as an office or 3rd Bedroom, if needed. You can't help but admire the thought that was put into this layout. You will also benefit from a secure underground parking space and a massive storage room. The Building provides an Enjoyable Terrace, Party Room and Library which contributes a treadmill and exercise bike. The Elevator, Boiler and Windows have all been updated. Parks, Trails, Restaurants, Transit, Shopping and much more just minutes away. TAKE ADVANTAGE OF THIS OPPORTUNITY! BOOK YOUR SHOWING TODAY! REALTOR: *STATUS CERTIFICATE available* Square footage as per MPAC. Room measurements as per I-Guide. Property taxes from City of Cambridge. Forms 602 and 244 included in Supplements. (id:61215)
93 Old Chicopee Drive
Kitchener, Ontario
Exceptionally well maintained, open concept, carpet free, detached house in the highly sought after Stanley Park area in Kitchener. Built 1986 Lot 60x130 ft. 2,014 sq. ft. House features hardwood flooring throughout, freshly painted, new blinds and a new water softener. Main level has a large family room with a wood burning fireplace (gas was roughed-in for easy conversion to gas fireplace) and a large powder room with a bidet (easily remove bidet to install a full size washer and dryer on existing drainage pipe for a main floor laundry). First upper level features a living room, a dining room and an ample eat-in kitchen. Second upper level offers 3 large bedrooms, a 4 piece main bathroom, a master bedroom with a 4 piece bathroom en-suite and a walk-in closet. Fully finished two level bright and dry walkout basement features; large above grade windows, a rec room, 1 bedroom, a 3 piece bathroom, a cold cellar, a storage room, a utility room and a laundry. Basement has a separate entrance door that offers the potential for a completely separated and private 2 bedroom self-contained suite that would be ideal for a large multi-generational family living set-up to share costs of living. Large and very quiet backyard offers a storage shed, a concrete patio and an area for a large garden or a legal garden suite is permitted. The double car garage was intentionally built extra wide by the original owner. Only a 5 minute drive to the Conestoga expressway and Highway 401 making it ideal for commuters. Within short walking distances to; rapid public transit, shopping mall, grocery stores, restaurants, banks, dental, medical, salons, K-12 schools, public library, public pool, rec center, parks, walking trails, community center and many other amenities. A great location. Must see. (id:61215)
1204 - 86 Dundas Street E
Mississauga, Ontario
Situated at the prime intersection of Hurontario & Dundas in Cooksville, this stunning 1+Den, 2Bath condo combines modern design with unmatched connectivity. Offering 646 sq ft of interior living space plus a 30 sq ft balcony, this suite is thoughtfully designed for both style and function. The primary bedroom features a sleek ensuite, while the spacious den can easily serve as a home office or guest room. With 9-foot ceilings, floor-to-ceiling windows, and an open-concept layout, the home feels bright and inviting. The modern kitchen boasts built-in appliances, quartz countertops, and a matching backsplash, perfect for everyday living and entertaining.Enjoy views of the vibrant Cooksville neighbourhood and the convenience of being just minutes from the future Hurontario LRT & BRT stops, Square One, Sheridan College, UTM, and major highways (403, 401, QEW). This unit also comes with a locker for extra storage. World-class amenities include: 24/7 concierge, gym, outdoor terrace, cabana-style BBQ area, party room, and meeting rooms everything you need for modern urban living in the heart of Mississauga! (id:61215)
365 Silverthorn Avenue
Toronto, Ontario
Bright and private 1-bed, 1-bath basement apartment in the heart of Yorks Silverthorn neighbourhood. This spacious unit features a separate entrance, open-concept living area, and a kitchen with gas stove. Windows provide natural light throughout, creating a comfortable and welcoming space. Conveniently located close to TTC transit, shopping, parks, and schools, with easy access to major routes for commuting. Tenant responsible for 50% of utilities. No pets, no smoking, owner has a pet allergy. (id:61215)
Bsmnt - 6993 Amour Terrace
Mississauga, Ontario
Welcome to this beautifully renovated and well-maintained 2-bedroom basement apartment in the heart of the highly sought-after Meadowvale Village community. Between 700 and 1000 square feet, and With its own separate entrance, this private unit offers the perfect blend of comfort, functionality, and convenience. Features: Approx. 1,000 sq. ft. of living space, 2 spacious bedrooms, each with closet space, Bright and open-concept living/dining area with pot lights, Fully equipped kitchen, 1 full bathroom, In-unit washer and dryer for your convenience (shared with the owners), Separate walk-out/private entrance, Tenants pay 30% utilities, Location Highlights: Family-friendly, quiet neighborhood on a premium 40 lot, Family-friendly, quiet neighborhood on a premium 40 lot, Under 10 minutes to Hwy 401, 407 & 410 easy commute to anywhere in the GTA, This basement apartment is ideal for a small family or working professionals seeking a beautiful home in one of Mississauga's most desirable communities. (id:61215)
208 - 232-A Guelph Street
Halton Hills, Ontario
1046 Sq Ft of The Professional, in Much Sought After Location and building In The Heart Of Georgetown. Walk To Everything In Town. Ideal For Doctor, Accountant Or Any Professional Uses. Utilities Included In TMI, Elevator And In-Suite Janitorial Services Included. High Traffic Location In And Out Side Of Building, plenty of free parking . Great Location For Your Business To Flourish, With Great Anchor Tenants Such As Royal Bank, Service Canada, Long Term Law Firm, Fitness Club. Well Managed Building and Landlord's office is on site. (id:61215)
18 - 15 Sun Pac Boulevard
Brampton, Ontario
Versatile Industrial Condo Unit in a Prime Brampton Location, Just Minutes From Major Highways 410 and 407. 1453 Sqft Open Industrial Space Featuring 18 Ft Clear Heigh Ceilings. Unit Includes a Convenient Drive-In Garage Door For Easy Loading/Unloading. Zoned M4-548, Suitable For a Wide Range of Industrial Uses. Available September 1st - Ideal for Business Owners, Investors, Growing Businesses or Startups Seeking a Flexible Space in a High-Demand Area. Same Units As Red FM Studios , Makkar Bakers and More. (id:61215)
100 - 80 Jutland Road
Toronto, Ontario
CLEAN WAREHOUSE SPACE 2 MINUTES FROM QEW AND 427. STEPS TO TTC...ONE SHORT BUS RIDE TO BLOOR/ISLINGTON SUBWAY. EXCELLENT LANDLORD. MAY BE OPEN TO DIVISIONS. (id:61215)
1012 - 15 James Finlay Way
Toronto, Ontario
Bright and spacious C-O-R-N-E-R suite offering 1,155 sq. ft. of total living space (615 sq. ft. interior + 540 sq. ft. private terrace). What sets this home apart is the rare opportunity to enjoy beautiful views A-N-D an oversized outdoor space, ideal for entertaining. Move-in ready, this suite features 9 ceilings, laminate flooring, and pot lights. The modern kitchen offers granite counters, stainless steel appliances, and tile backsplash. The den provides a perfect home office or flexible use space. Located in the high-demand Downsview community in the heart of North York, with grocery stores, cafés, dining, shopping, banks, community centre, and hospital just steps away. Excellent access to Hwy 401 & 400, Wilson Station, Yorkdale Mall, and Downsview Park. Amenities on the 6th floor. Parking and locker! (id:61215)
8 Mcnally Street
Halton Hills, Ontario
Beautifully renovated legal two bedroom basement apartment! Located in a quiet, familyfriendly neighbourhood, this bright & spacious apartment features gorgeous laminate flooring &pot lights throughout, two large bedrooms with double door closets, an open concept livingspace, ensuite stacked laundry, beautiful kitchen featuring quartz counter & tile backsplash,modern 3 pc bath w/ large shower. Conveniently located next to Mcnally Park, amazing schooldistrict, easy access to all amenities, shopping, major highways, Bruce Trail & Multipleconservation areas. (id:61215)

