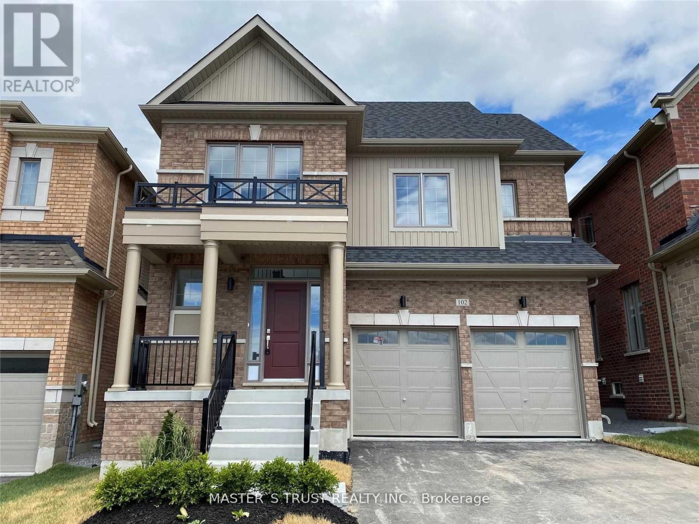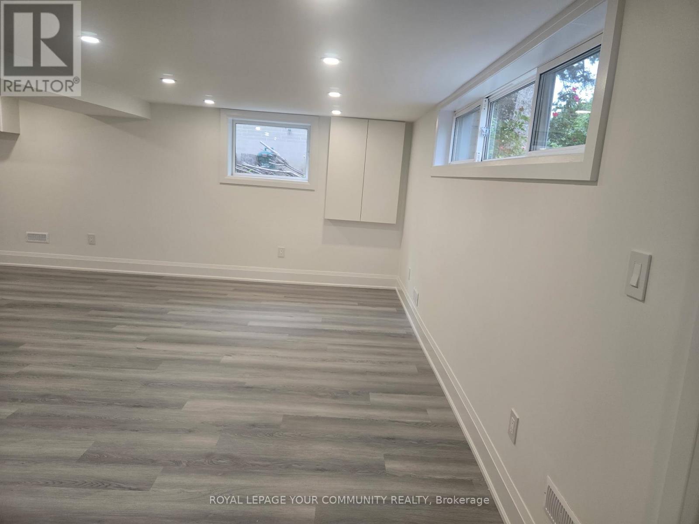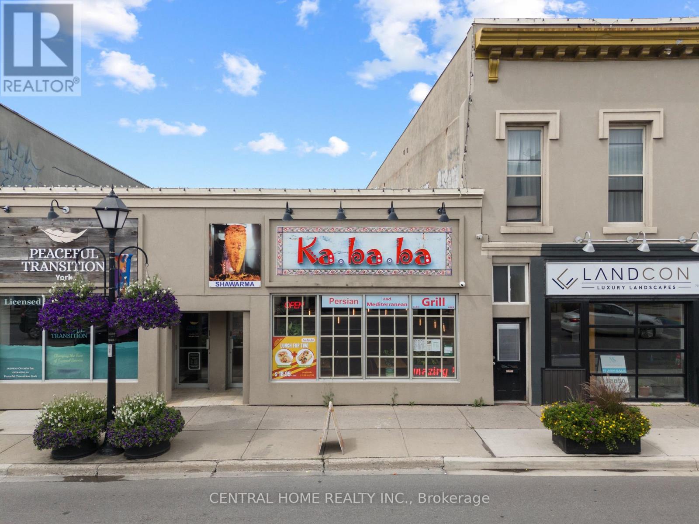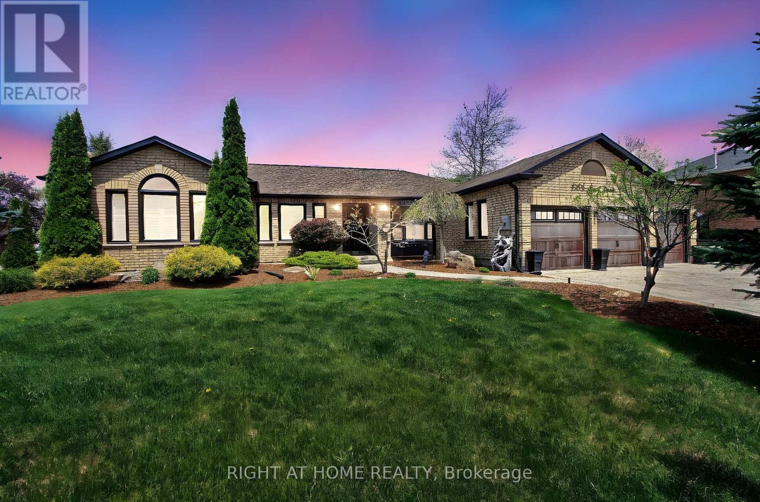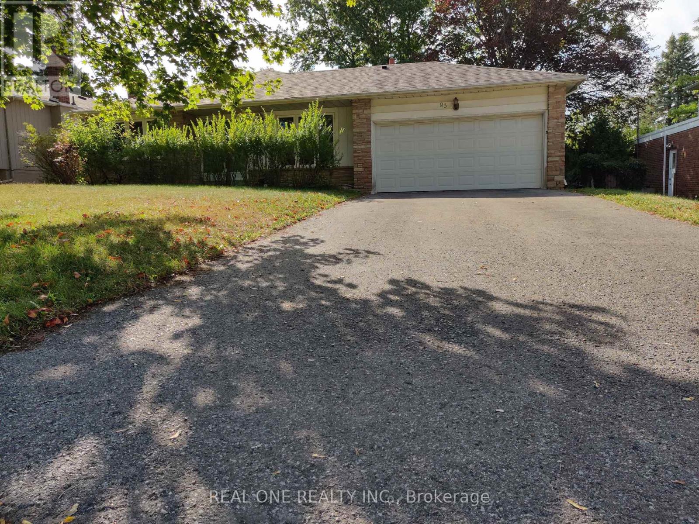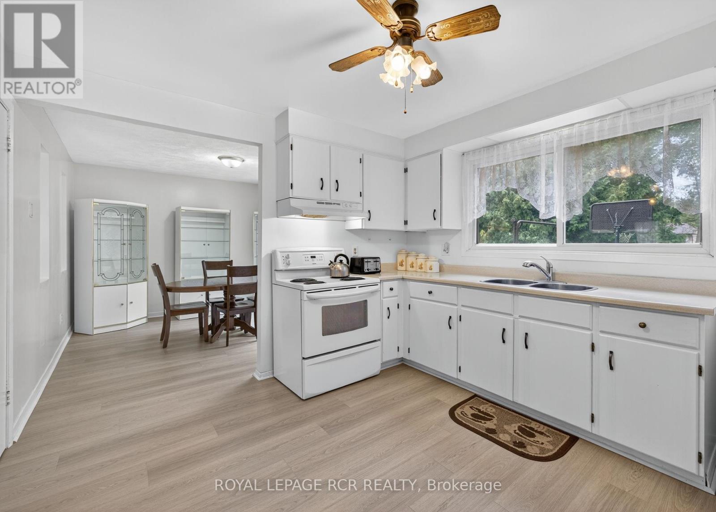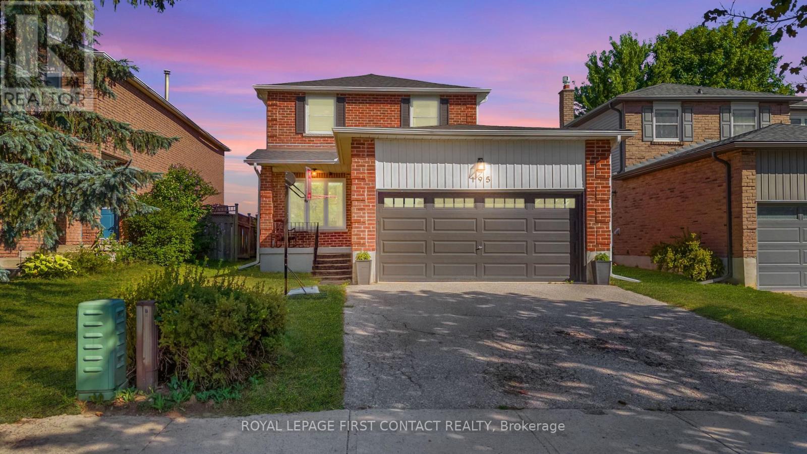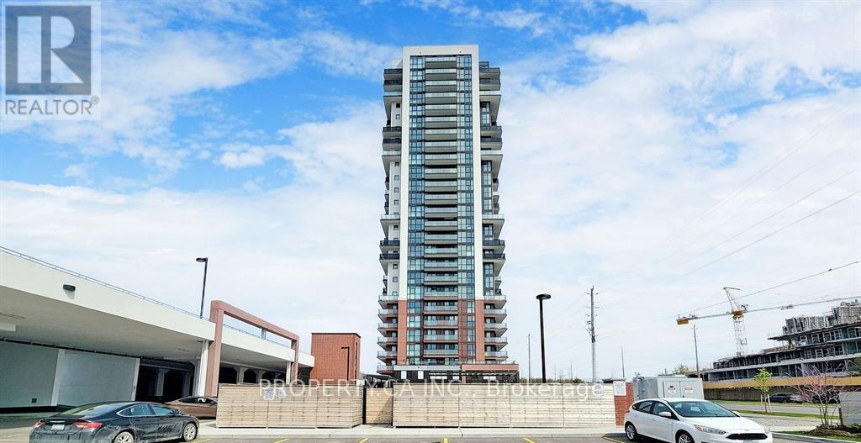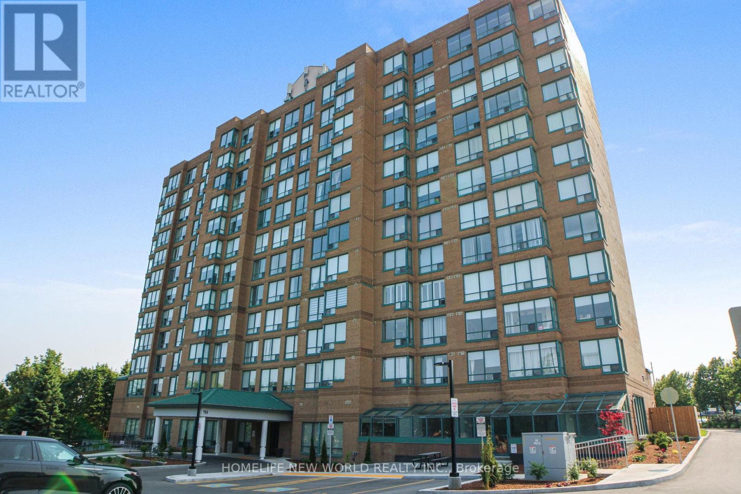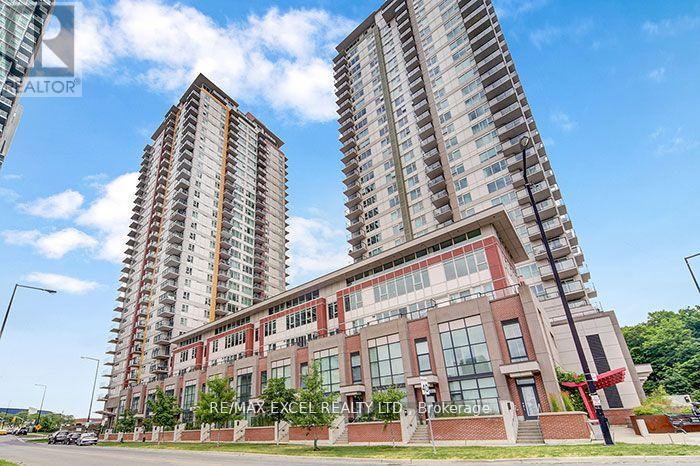Team Finora | Dan Kate and Jodie Finora | Niagara's Top Realtors | ReMax Niagara Realty Ltd.
Listings
102 Frank Kelly Drive
East Gwillimbury, Ontario
Client RemarksBrick Detached With A Lots Upgrades, Back On Park! Granite Counters With Lots Of Storage, S/S Appliances In Kitchen. Master Bedroom With 5 Pcs Ensuite & Walk-In Closet. Convenient 2nd Level Laundry. Close To Go Train, Hwy 404/ 400,Go Station, Costco, Upper Canada Mall, Park, Cineplex, Homedepot, Walmart, Restaurants Etc. (id:61215)
19 Beaverton Road S
Richmond Hill, Ontario
Excellent Location! Most Desired Street In Crosby .Safety And Friendly Neighborhood. Steps To Park. Close To Schools, Bright 2 Bedroom "lower Level" A Bungalow W/Separate Entrance. All Rooms Have Windows. Separate Laundry, Large Combined Dining/Living Room. In The Heart Of Richmond Hill. Located In Top Ranked School District. Steps To Bayview St Shops, Center Plaza , Walmart grocery store, Transportation access. Lower Level Only. Tenant Will Be Responsible For Snow Removal & Cutting Grass of their own path, First & Last Certified Cheque & 10 Post Dated Cheques. Requires Credit Report, Employment Letter & Rental Application With All Offers. $200 Key Deposit. Tenant Insurance liability Required Upon Occupancy No smoke , No pet, utilities 1/3. (id:61215)
77 - 7181 Yonge Street
Markham, Ontario
Prime Corner Retail Space With Exceptional Exposure On The main Level At World On Yonge Multi-Use Complex. The Unit Space Boats A Beautiful Interior Design With Closed Ceiling Featuring Panels & Pot-Lights. THREE SEPARATE ENTRANCE DOORS Are Located At Both Corner Sides, Providing Easy Access & Dividable Spaces To Make An OUTSTANDING & GOLDEN OPPORTUNITY For Varity Of Retails/Offices/ Businesses And Entreprenurs. Located Close To High-Traffic Intersection Yonge & Steeles, Four Residential Towers, Boutique Hotel, Supermarket, Food Court, Restaurants, Banks, Medical Clinics & Dentistries, Nail & SPA. Ample Ground & Underground Parking, Easy Access For Tenants & Visitors. Step Away From Public Transit & Future Subway Extension Station. (id:61215)
01 - 15236 Yonge Street
Aurora, Ontario
Prime Location: This Restaurant Bar is strategically located on busy Yonge Street in the heart of downtown Aurora, a vibrant and rapidly growing area known for its high foot traffic and year-round activity. Surrounded by boutique shops, offices, and residential developments, the location ensures a steady stream of walk-in customers and excellent street-level visibility. Fully equipped and stylishly furnished, this turn-key business offers a seamless transition for new owners to begin operations immediately. With a loyal local customer base, strong online presence, and consistently positive reviews, this establishment enjoys a solid brand reputation and a proven track record of success. Located in a thriving urban corridor that is seeing continuous investment and development, the business is well-positioned for future growth, including extended hours, catering, or event hosting opportunities. This is a rare chance to own a well-established venue in one of Auroras most sought-after commercial districts. (id:61215)
2706 Shering Crescent
Innisfil, Ontario
Welcome to 2706 Shering Crescent! A beautifully maintained bungalow with over 3,000 sq. ft. of finished living space, situated on a premium corner lot in Strouds family-friendly community. This 2+1 bedroom, 3-bath home showcases pride of ownership with hardwood floors on the main level, high-end carpet in the fully finished lower level, and thoughtful upgrades throughout. Enjoy excellent curb appeal with a 3.5 car interlock driveway (parking for 10+) and a heated 3-car garage equipped with its own tankless water heater perfect for car enthusiasts or a workshop. A Generac backup generator ensures peace of mind and uninterrupted comfort. Inside, a functional mudroom/laundry area with garage access leads to an open-concept kitchen and living area. The chef-inspired kitchen features a large cooktop, built-in oven, and built-in coffee machine, while the living room centers around a cozy gas fireplace. A formal dining area, enhanced by a stunning waterfall feature, creates an elegant setting for entertaining.The spacious primary suite offers a walk-in closet and spa-like ensuite with jacuzzi tub, complemented by a second large bedroom and full bath on the main floor.The lower level boasts a generous rec room with pool table, built-in mini bar, a large third bedroom, storage room, and 3-piece bath complete with a private sauna. Outside, the nearly half-acre lot is beautifully landscaped and includes a large interlocked patio ideal for BBQs and outdoor gatherings.This property has it allspace, comfort, and premium features. Dont miss your chance to own 2706 Shering Crescent! (id:61215)
Upper - 93 Southdale Drive
Markham, Ontario
Wonderful Location!! Steps to Top school, shopping mall, supermarket !Lovely Family Home, Hardwood Flrs, updated washroom, Beautiful quiet area but super convenient, highway and bus station,Restaurants, Parks , everything nearby . (id:61215)
856 Magnolia Avenue
Newmarket, Ontario
Step into this lovingly maintained 4-bedroom, 3-bathroom home that offers generous living space and a warm, inviting atmosphere. While the interior may reflect a more traditional style, it has been thoughtfully cared for over the years, showcasing pride of ownership throughout. The main level features a spacious living room filled with natural light, perfect for gatherings or quiet evenings. A separate family room offers additional space to relax or entertain, complete with a cozy feel ideal for movie nights or casual get-togethers. The eat-in kitchen is functional and bright, with ample cabinetry and room for a family-sized table ready to serve as the heart of the home. Though the finishes may be dated, everything is clean and in excellent condition, offering a solid foundation for updates at your pace. Downstairs, the finished basement provides even more living space, ideal for a playroom, home office, or hobby area. There's also a full bathroom and storage options to keep everything organized. With 4 comfortably sized bedrooms and three full baths, this home has plenty of space for a growing family or multi-generational living. Set in a quiet neighborhood, the property offers both comfort and potential, move in now and personalize over time! Main floor family room was used as bedroom with 3 piece ensuite including a roll-in shower. (id:61215)
195 Billings Crescent
Newmarket, Ontario
Welcome to 195 Billings Crescent, an exceptional home set on a quiet, family-friendly street in one of Newmarkets most desirable communities. This beautifully maintained property combines elegance, comfort, and privacy, offering a lifestyle that is as convenient as it is inviting.The main floor showcases a tasteful mix of hardwood and ceramic flooring, creating a warm and seamless flow throughout the principal rooms. At the heart of the home is a stunning, fully updated eat-in kitchen featuring a quartz island with casual seating, custom cabinetry with pull-outs and pots-and-pans drawers, a ceramic tile backsplash, and stainless steel appliances. Thoughtfully designed for both style and function, the kitchen is combined with the dining space and opens directly to the rear deck and yard, making it perfect for entertaining and everyday living.Upstairs, you'll find spacious family-sized bedrooms, including a luxurious primary retreat complete with its own ensuite bath and a large walk-in closet. The finished lower level extends the living space, offering endless possibilities for a recreation room, media lounge, gym, home office (or possible 4th bedroom ?) ideal for todays flexible lifestyles.Step outside to discover a private backyard oasis. Backing onto open farmland with no neighbours behind, the setting is exceptionally peaceful and quiet. The expansive, fully fenced yard offers plenty of room for gardening, play, or relaxation, and includes a deck and garden shed for added convenience.This rare opportunity offers more than just a home it provides a lifestyle. Perfectly located near top-rated schools, Southlake Hospital, shopping, dining, parks, and major commuter routes, everything you need is close at hand while still enjoying the benefits of a private and serene crescent location. With its impressive upgrades, prime setting, and family-friendly design, 195 Billings Crescent is a place you'll be proud to call home. (id:61215)
44 Albert Street W
New Tecumseth, Ontario
The LEGAL BASEMENT APARTMENT with a private side entrance is a must-see, offering exceptional space, natural light, and great income potential. This elegant and modern two-storey home features 4 bedrooms including two primary suites with ensuite baths, plus a home office on the 2nd floor ideal for today's workplace needs. It is filled with thoughtful upgrades that set it apart from typical subdivision builds. Highlights include 9 ceilings on both the main floor and basement, hardwood flooring, quartz countertops throughout, Driveway to be paved before closing, a 50-amp EV outlet in the garage for electric vehicles, and a separate electrical panel for the Basement Apartment allowing each unit to have its own meter. All this is located within easy walking distance to the hockey arena, curling club, and Convenient bus service to the Bradford GO Station provides easy access to GO Trains for a smooth commute to Downtown Toronto. Seller is willing to provide VTB at 2%. (id:61215)
1109 - 2550 Simcoe Street N
Oshawa, Ontario
*short term rental 6 months min - 1 year max* Welcome to 2550 Simcoe St N. This bright east-facing 2-bedroom, 2-bathroom condo is as stylish as it is spacious. The open-concept layout flows seamlessly into a modern galley kitchen, complete with quartz countertops, stainless steel appliances, an undermount sink, and a sleek backsplash. Enjoy the convenience of in-suite stacked laundry and relax on your private balcony just off the living area. The primary bedroom features floor-to-ceiling windows and a full ensuite, offering both comfort and natural light. Located steps to major bus routes, within walking distance to UOIT/Durham College, and only minutes to Hwy 407, this unit is perfect for students, professionals, or small families. Surrounded by great dining, shopping, and entertainment. (id:61215)
706 - 711 Rossland Road E
Whitby, Ontario
Rare Opportunity to own 2 Parking Spots and one of the Largest 1+1 Unit in the Building! This unique layout is the only one of its kind per floor, offering spacious comfort and privacy. Features a full kitchen with in-suite laundry, Living room, dining room, a generous bedroom with a 4-piece ensuite and walk-in closet, solarium, plus additional hallway closets and a second bathroom for guests. Living and dining room has hardwood flooring. Comes with two parking spaces. Enjoy top-tier amenities including an indoor pool, hot tub, billiards room, party room, and fully equipped fitness centre. A must-see! (id:61215)
608 - 25 Town Centre Crt Street S
Toronto, Ontario
Beautiful Condo In Convenient Location. Split 2 Bedroom, 2 Bath Condo. 1019 Sq Feet Bright And Spacious Condo. South-West Views. Affordable Luxury At The Heart Of Scarborough's City Centre. New Paint, Large Functional Space, Large Bedroom, Open Concept. Indoor Pool, Well-Equipped Gym, 24 Hours Security, Underground Parking(#504, P3), Terrace And Locker Included. In Suite Security, Walk To Ttc, Shops, Food, And Community Centre. **EXTRAS** Stainless Steel Fridge, Stove, Wine Fridge. (id:61215)

