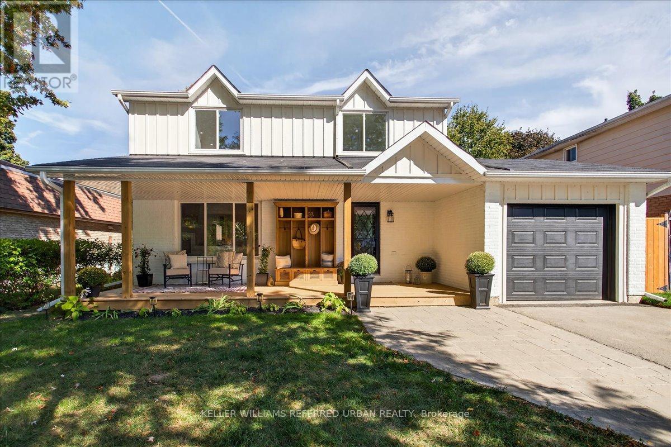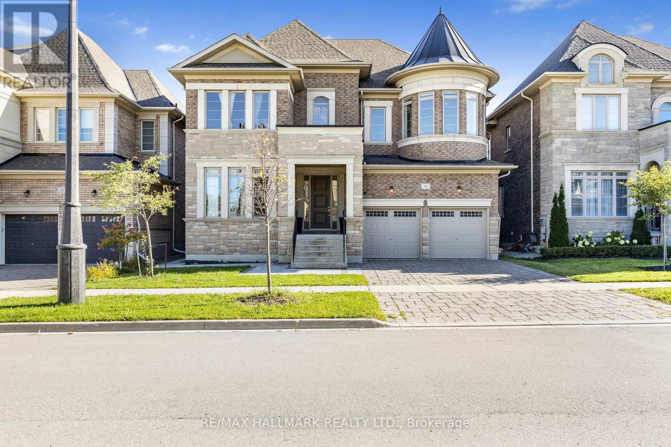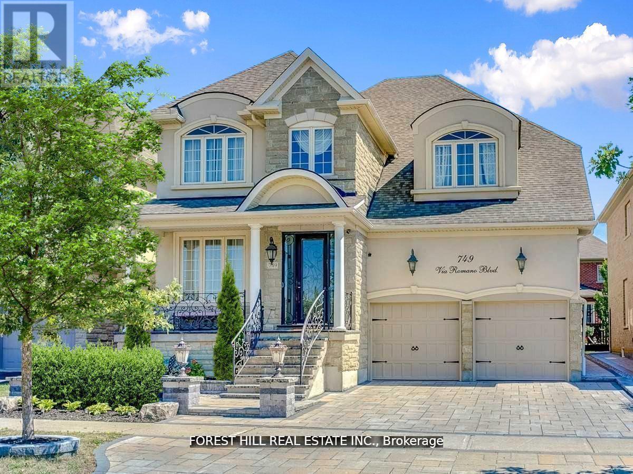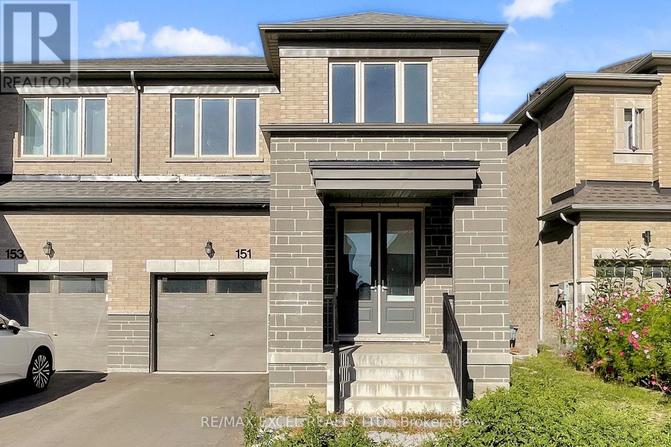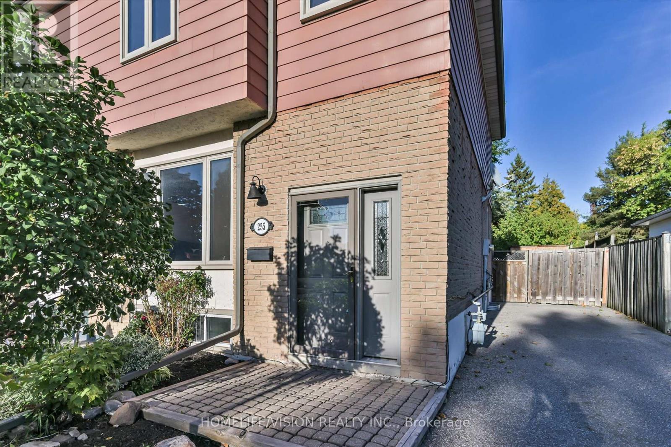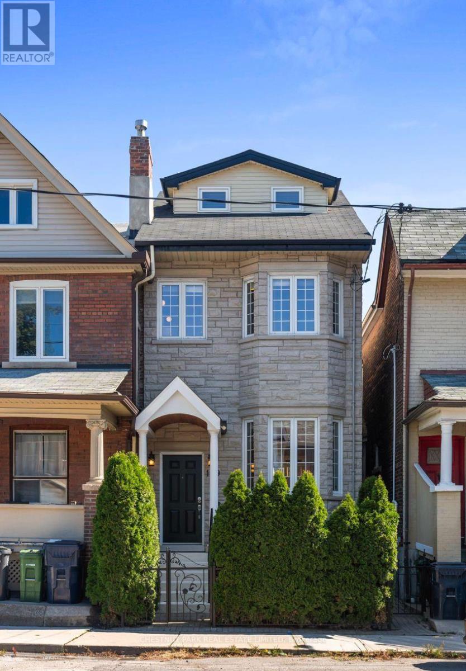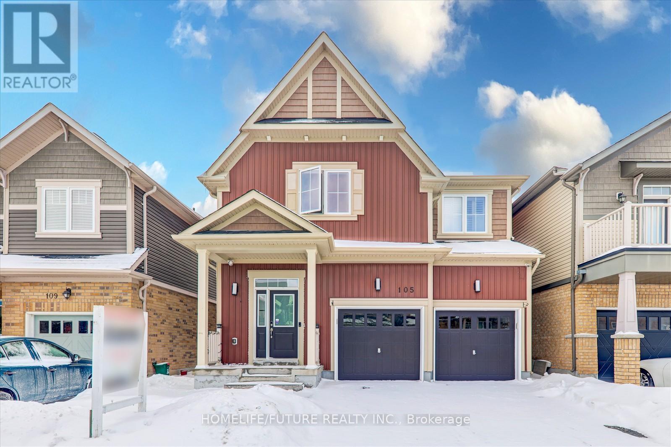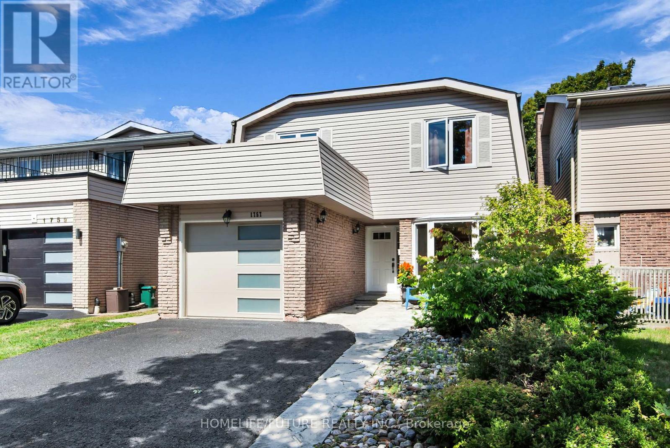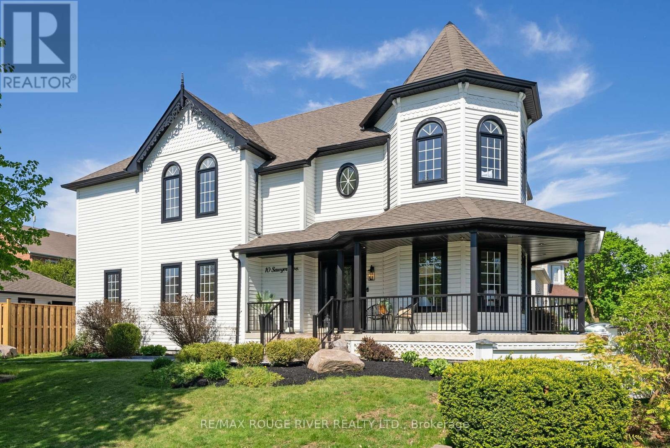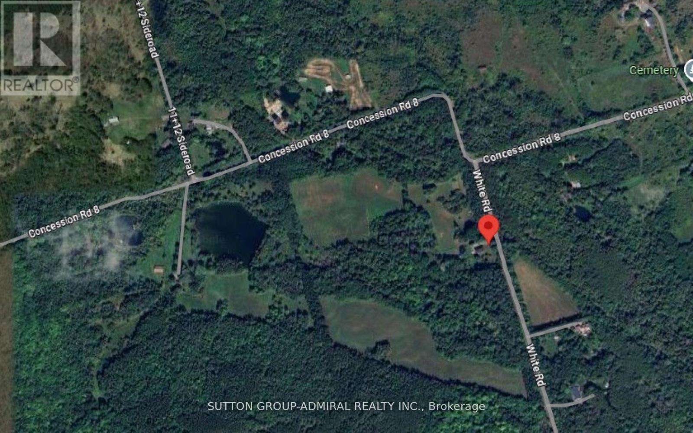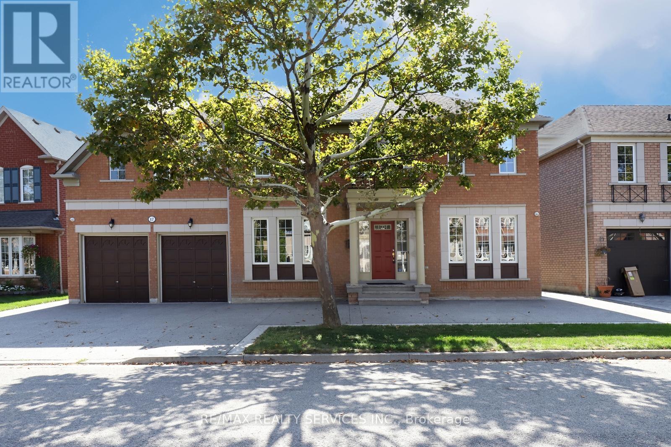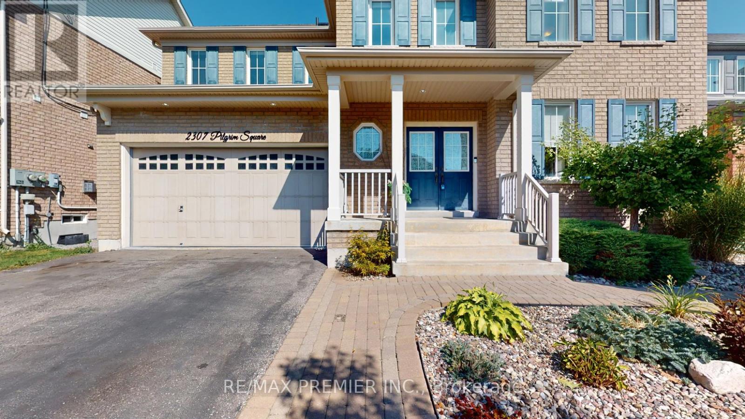Team Finora | Dan Kate and Jodie Finora | Niagara's Top Realtors | ReMax Niagara Realty Ltd.
Listings
79 The Boulevard Avenue
New Tecumseth, Ontario
Stunning, Light-Filled Home on a Quiet Cul-de-Sac in Quaint Tottenham. Welcome to the perfect blend of modern living and small-town charm. Nestled at the end of a mature, tree-lined cul-de-sac, this beautifully updated home offers spacious, open-concept living on an exceptional lot.The newly redesigned front façade features an oversized porch with pot lights an inviting extension of your living space. Inside, natural light pours into the bright living room, complete with a custom media wall, built-in shelving, and a cozy gas fireplace.The show-stopping kitchen is a dream for any home chef, boasting a large island, premium appliances, quartz countertops, marble backsplash, pot drawers, a built-in beverage fridge, pendant lighting, and abundant storage. Step out from the kitchen onto a 12 x 24 wraparound deck ideal for outdoor dining and entertaining, with easy access to the garage. The backyard features new sod, partial fencing, and gates. Upstairs, the serene primary suite offers built-in closets and a rare full ensuite with a sliding barn door, double vanity, curbless shower, and added storage. The finished basement includes a 3-piece bathroom, a flexible bedroom/guest space, and a cozy rec room perfect for movie nights or visiting family. Notable Upgrades: New windows, patio door, garage door, furnace, A/C, flooring, flat ceilings, interior doors, and hardware no detail has been overlooked. This is turnkey luxury living with thoughtful design throughout. Come see it for yourself! Walking distance to town with shops and restaurants, close to schools and a short drive to highways, making Toronto, Caledon, Brampton and Mississauga easily accessible. (id:61215)
41 Glen Abbey Trail
Vaughan, Ontario
This stunning residence offers approximately 5,000 sq. ft. of luxurious living space with a rare tandem 3-car garage. The grand main floor features a soaring 21-ft hallway, elegant hardwood flooring throughout, and brand-new hardwood on the second level. Designed with 11-ft coffered ceilings, the home boasts a chef-inspired kitchen with a striking two-tone quartz waterfall island, a spacious formal dining room, a bright living room, a cozy family room with a gas fireplace, laundry on main, and a stylish powder room. Upstairs, 10-ft ceilings enhance the sense of space. Four generously sized bedrooms each include a private ensuite and walk-in closet, complemented by a media room that can easily serve as a fifth bedroom. The spa-like master retreat showcases a sun-filled half-circle sitting area, walk-in closet, and a luxurious ensuite with frameless glass showers.6 Burner Gas Miele Stove, Miele Oven, Fridge, Miele Dishwasher, Front Load Washer And Dryer. Custom Window Coverings And Luxury Light Fixtures, Security System, Interlocking Brick Drive. (id:61215)
749 Via Romano Boulevard
Vaughan, Ontario
PRICED TO SELL!! Stunning 4+1 Bedroom Home in Upper Thornhill Estates Boasting Cathedral Ceilings, Hardwood Floors, and Large Windows. Enjoy a Functional Floor Plan with Main Floor Office, a Combined Open Concept Kitchen & Family Room Featuring Gas Fireplace & Large Windows. Step Into The Fully Hard & Soft Landscaped backyard with a Covered Hot Tub, Fully Equipped Outdoor Kitchen & Barbecue, and a Real Fire Pit. With Two-Car Garage and Professionally Maintained Front Yard, This Meticulously Cared For Home Offers Over 3500 Sq Ft of Luxurious Living Space. Come See For Yourself! *Some Photos Have Been Virtually Staged* **EXTRAS** Soaring 18Ft Cathedral Ceiling As You Walk In, Hardwood Floors Throughout, Private Office On Main Floor, Large Chefs Kitchen with a Spacious Island, Breakfast Area, Hot Tub, BBQ & Fire Pit. (id:61215)
151 Silk Twist Drive
East Gwillimbury, Ontario
Welcome home to this executive modern semi-detached freehold in beautiful Holland Landing. Built by award-winning Aspen Ridge Homes, it offers 2,537 sq. ft. of finished living space plus an untouched basement awaiting your personal touch. The main floor features a dining and living area, an eat-in kitchen with stainless steel appliances, quartz island, and a family room with a cozy gas fireplace and walkout to the backyard. Upstairs, youll find a convenient laundry room and 4 spacious bedrooms, each with its own ensuite. Notable upgrades include 9-foot ceilings, oak hardwood throughout (no carpet), interior garage access, and oversized basement windows. Extras: existing fridge, gas stove, dishwasher, washer & dryer, forced-air gas furnace, garage door opener, rough-in for central vac, rough-in basement bathroom, cold cellar, and Energy Star certification. *Some of the pictures are Virtually Staged* (id:61215)
255 Cedar Avenue
Richmond Hill, Ontario
Sun-Filled Semi on Rare 252 Lot Fronting Lennox Park! Bright 3-bedroom, 2-bath home with a smart layout on a quiet, family-friendly street in the heart of Richmond Hill. Enjoy park views out front and an incredible and versatile backyard oasis with a large deck, 3 sheds, firepit, and space that feels like your own private park or cottage retreat. The spacious eat-in kitchen features granite counters, pantry, and French doors to the yard. Finished basement offers a family room with cozy gas fireplace, 3-pc bath, laundry, and storage. Rare 4-car parking adds everyday convenience. Steps to Harding Park, GO Train, schools, parks & trails, with shopping and highways just minutes away. A rare lot in a prime location. Don't miss this one! (id:61215)
129 Jones Avenue
Toronto, Ontario
Rare opportunity to own a newer-build detached home in the heart of Leslieville. Built in 2010, this thoughtfully designed residence offers over 2,400sf of smartly planned living space across four levels perfect for families seeking a move-in-ready, turn-key home with every modern convenience. All four bedrooms feature the privacy of ensuite bathrooms, with the third-floor retreat offering three closets, a spa-inspired bathroom, and a private rooftop balcony. The chefs kitchen is ideal for both everyday living and entertaining, complete with granite counters, abundant storage, and breakfast bar seating. The finished lower level provides a flexible family/media space with plumbing rough-in. Outside, the landscaped backyard is a peaceful, private oasis framed by mature trees. Two laundry areas, exceptional storage, and multiple walk-outs make daily living effortless. Located within a sought-after school catchment and just steps to parks, shops and dining, this home is a true Leslieville rarity, modern construction in a neighbourhood known for its historic charm. Steps to Queen St East. Immediate streetcar access and easy access to subway. Across from Leslie Grove Park and Library. (id:61215)
105 Blackwell Crescent
Oshawa, Ontario
A Beautiful 4 Bedroom With 3 Bathroom 2 Story Detached In Prestige Winfield Community In North Oshawa. 9 Ft Smooth Ceilings With Pot Lights On Main Floor, Formal Dining Rm, Family Rm W/ Gas Fireplace And Custom Built-In Shelf's With Stunning Light Fixtures , Loads Of Windows Providing Abundant Natural Light, Hardwood Floors Throughout, Oak Staircase, California Shutters, Double Door Entry At Front, Sun Filled Breakfast Area W/ Breakfast Bar, 5 Pc En-Suite Bathroom In Master Bedroom, 2nd Floor Laundry Room, Interior Access To The Double Car Garage, House Situated In A Convenient Location, Close To 407 & 412, Mins Driving To Ontario Tech University/Durham College, An Exceptional Variety Of High Rated Public & Secondary Schooling Options In Walking Distance. Very Close Proximity To Costco & Other Big Box Retail Stores, Restaurants, Shopping Etc.5 Mins Drive From Kedron Dells Golf Club. School Bus Route, Park, Shopping Mall, Etc. House Not Staged Currently. (id:61215)
1757 Shadybrook Drive
Pickering, Ontario
Welcome To An Exceptional Home Nestled In The Prestigious Amberlea Area Of Pickering, Where Comfort Meets Connectivity And Thoughtful Design. This 2,186sqft Residence Immediately Draws You In With Luminous, Light-Filled Living Spaces And Thoughtful Touches That Make Every Corner Feel Like Home. As You Enter, The Expansive Living Room Beckons With A Cozy Fireplace, A Focal Point Perfect For Hosting Friends Or Enjoying Serene Evenings. The Kitchen Is Both Stylish And Practical, Featuring An Ample Pantry That Blends Form With Storage. Upstairs, Three Spacious Bedrooms Await, Including A Luxurious Primary Suite Designed For Restful Retreats, Complemented By A Beautifully Appointed Four-Piece Bathroom. The Lower Level Continues The Vibe Of Easy Family Living With A Vast Family Room Featuring A Second Fireplace Your Go-To Spot For Movie Nights, Game Days, Or Relaxed Gatherings. Step Into Your Own Serene Retreat In The Backyard Where A Sleek, Natural-Gas Fire Table Becomes The Focal Point For Gathering, Whether You're Hosting Lively Evening Soirees Or Settling Into Quiet, Peaceful Evenings. Nearby, A Sumptuous Hot Tub Nestled Beneath An Elegant Gazebo Offers The Perfect Sanctuary For Soaking Away The Day, Rain Or Shine. This Thoughtfully Designed Outdoor Haven Blends Functionality With Ambiance, Creating An Enchanting Extension Of Your Home Well Suited For Both Entertaining And Tranquil Solitude. Just Off Whites Road, Enjoy Seamless Access To Highway 401 For Swift Transportation To Downtown Toronto. Transit-Friendly And Walkable By Local Standards, The Area Offers Nearby Durham Transit Bus Service With Stops Within Easy Reach. Outdoors Enthusiasts Will Appreciate The Many Parks Within Amberlea From The Family-Friendly Playgrounds, Sports Fields, And Splash Pad At Amberlea Park To The Tranquil Trails Of Altona Forest Just Steps Away. (id:61215)
10 Sawyer Avenue
Whitby, Ontario
A Brooklin Stunner You Wont Want to Miss! Just steps from historic Brookline Village, this fully renovated 4+1 bedroom, 4-bathroom home blends timeless charm with modern luxury across nearly 4,500 sq. ft. of turnkey living space. With a detached double garage, wraparound covered porch, and beautifully curated finishes throughout, this property is equal parts inviting and impressive. At the heart of the main floor, the chefs kitchen steals the show with its 48" gas range, top-tier appliances, waterfall quartz island, matching quartz backsplash, and hidden walk-in pantry that keeps counters clear and clutter-free. From here, walk out to the fully covered deck with a hot tub perfect for year-round entertaining and cozy evenings at home. The open-concept layout was designed with gatherings in mind, highlighted by a grand white oak staircase, custom fluted cabinetry with wine display, and a glass-enclosed office that adds a touch of contemporary elegance. Upstairs, retreat to the spacious primary suite, complete with an electric fireplace, an expansive custom walk-in closet room, and a spa-worthy 5-piece ensuite featuring dual vanities, a soaking tub, and glass-enclosed shower. The finished lower level offers incredible versatility and in-law suite potential, with a massive rec room, sleek wet bar, additional bedroom, and plenty of space for movie nights or game-day hosting. Located in one of Brookline most sought-after neighborhoods, this home is within walking distance of top-rated schools and minutes to the now toll-free eastern 407 making commuting effortless while keeping cottage country within easy reach. This is more than a home its a lifestyle upgrade. Come see it for yourself! Please Note The 10x16 pool image is a professional rendering, and a quote is available upon request. With the right offer, the seller may consider installing the pool at their expense. (id:61215)
7574 White Road
Clarington, Ontario
130 Acres of Opportunity! Discover the perfect blend of peaceful country living and convenient access to urban amenities with this incredible property just minutes from a popular ski hill. Whether you envision growing your own vegetable garden, planting fruit trees, or starting a hobby farm (with existing horse stalls), this land offers endless possibilities. Step outside and enjoy the expansive open space ideal for family gatherings, outdoor activities, or simply soaking in the tranquility and natural beauty. The property features breathtaking views and even includes multiple streams running through the land a truly rare and picturesque setting. This is a unique opportunity to own a private and peaceful retreat, perfect for raising a family or creating your dream country estate. The existing home requires renovation, offering a chance to add your personal touch. FINANCING AVAILABLE! (id:61215)
17 Ballantyne Drive
Ajax, Ontario
Welcome To 17 Ballantyne Dr! Magnificent Built, Estate-Like Home In Highly Sought After Nottingham Neighbourhood! Over 3400Sqft, 9Ft Ceilings, 5 Bedrooms, 5 Bathrooms, Huge Eat-In Kitchen That Walks Out To A Huge Stamped Concrete Patio Boasting An Impressive Outdoor Kitchen Perfect For Entertaining Family & Friends. Two Primary Bedrooms, One With A 5Pc Ensuite, The Other With A 4Pc Ensuite Ideal For Extended Families. Huge Open Concept Basement With Its Own 3Pc Bathroom. Schools & Amenities In Walking Distance. Amazing Home, Amazing Community, Amazing Lifestyle! Opportunity Is Knocking! (id:61215)
2307 Pilgrim Square
Oshawa, Ontario
Location! Location! Location! Welcome to Windfields Community Luxury Tribute Home 4 Bedroom Detached Home Customed used to Converted to 3 spaces Bedrooms with Each Large Walk-in-Closet in Each Bedroom and Loft on Second Floor now is Converted to the 4th Bedroom, Close To Schools, Plazas, Major Highways and all other Amenities, Featuring from the Rock Garden In Front with Beautiful Plants, Double Door Entry, through Gorgeous Backyard with Huge Composite Deck, Rock Garden, Gazebo and Garden Shed, Custom Laminate Floor Through Out with 9 Feet Ceiling with Den on Main Floor. Professional Finished Basement with Rec Room and Family Room for Family Gathering. Premium, Custom Upgrade Home for a Value Family. Too Much Upgrade to List, Must See to Believe. A Must See Home. Public Open House on Saturday & Sunday, September 27th & 28th from 2:00pm to 4:00pm (id:61215)

