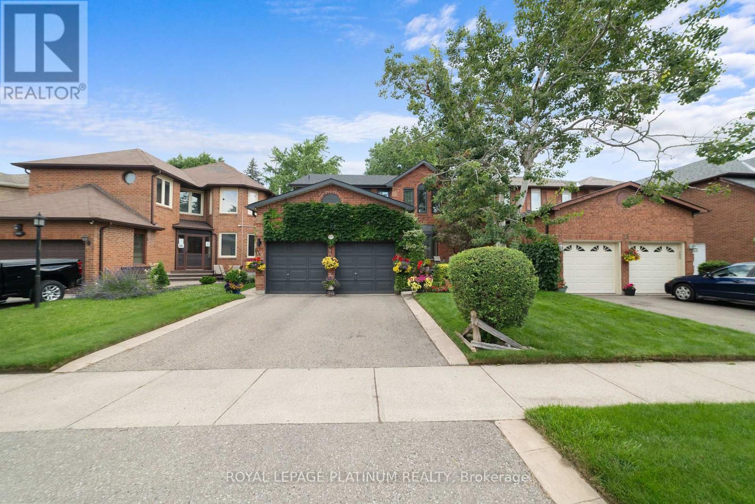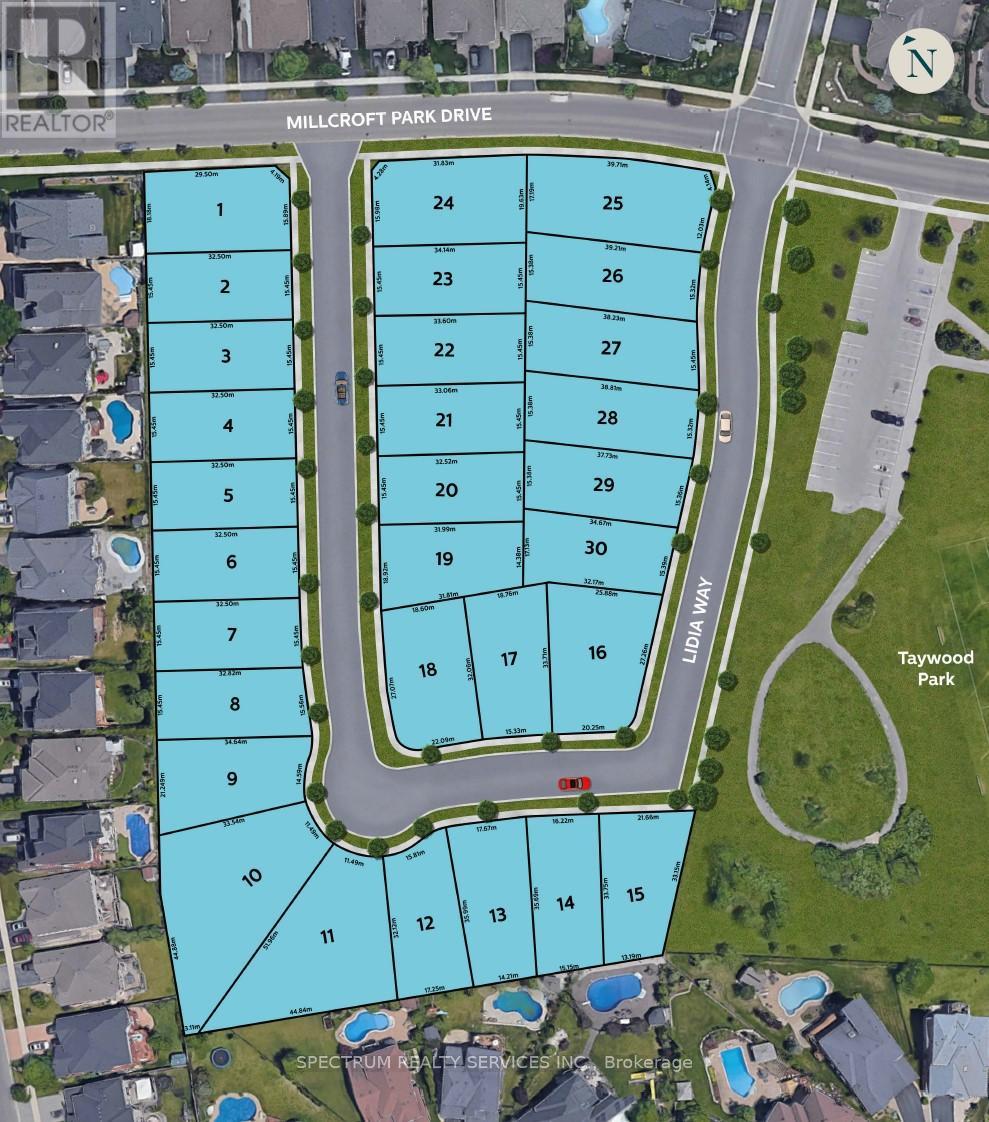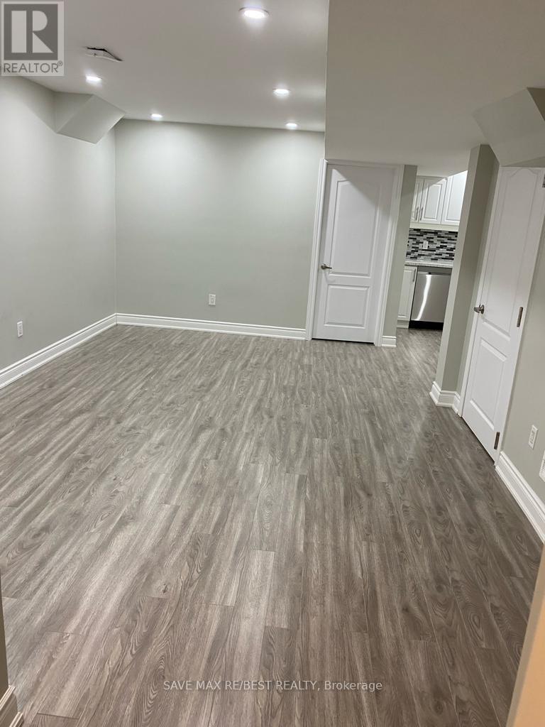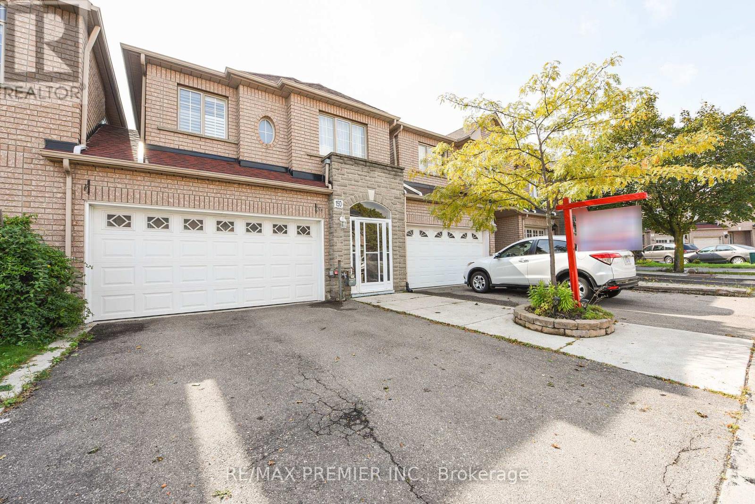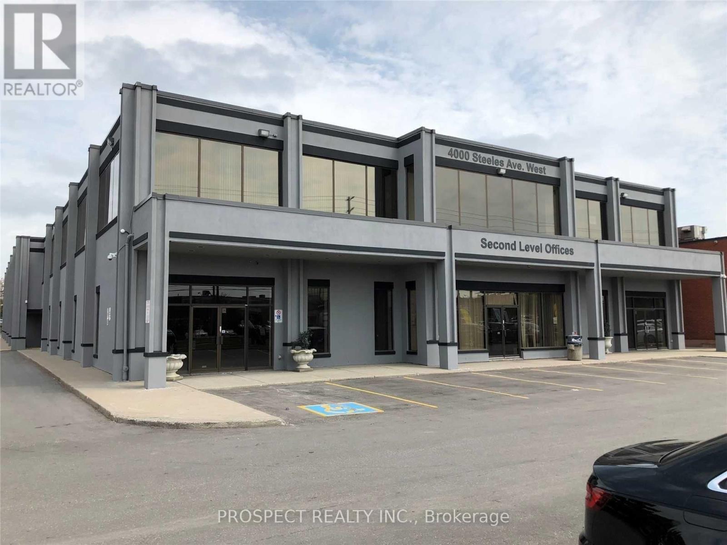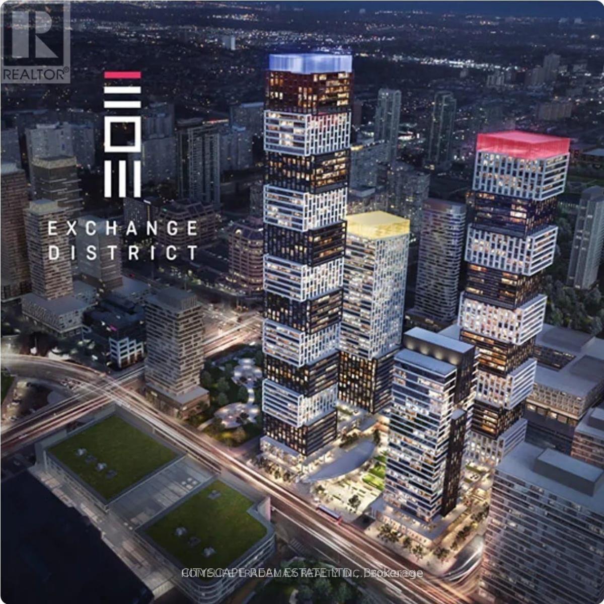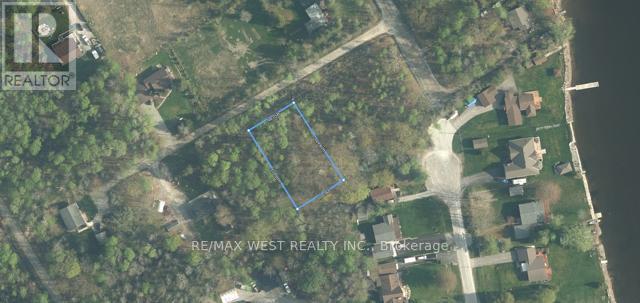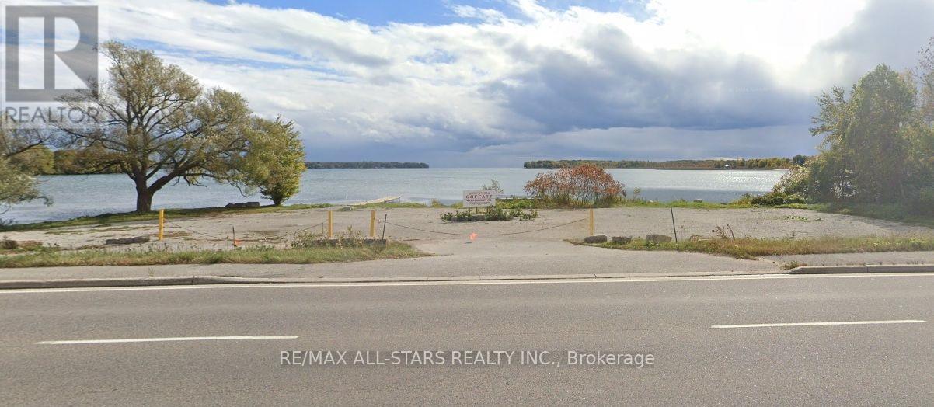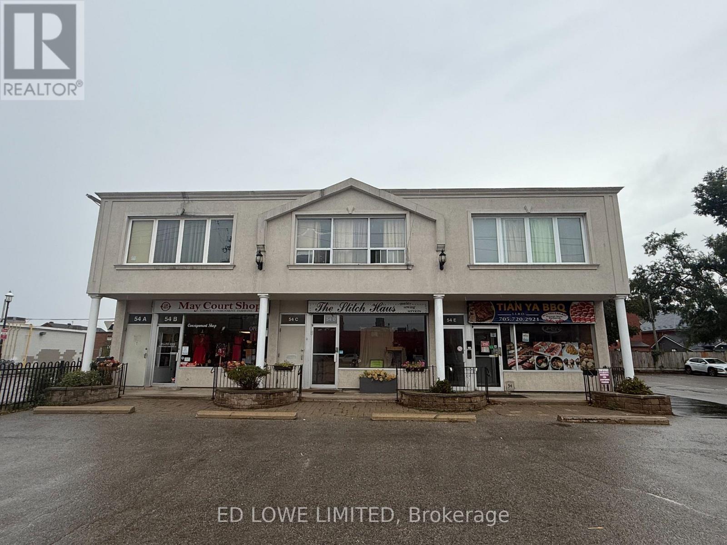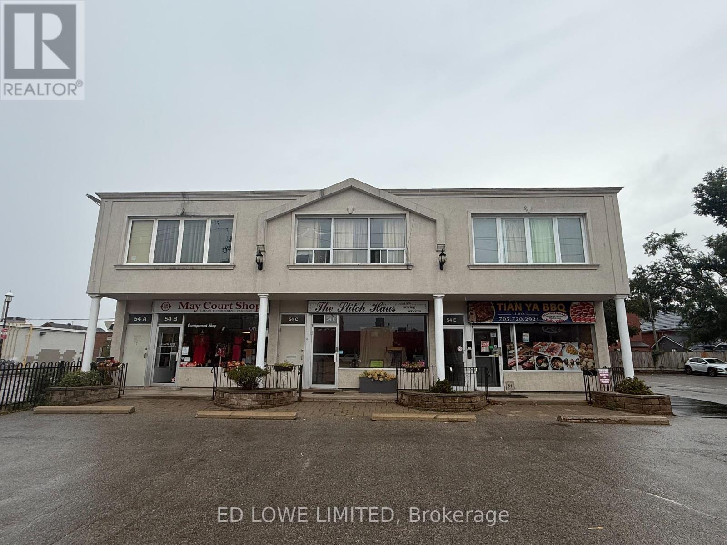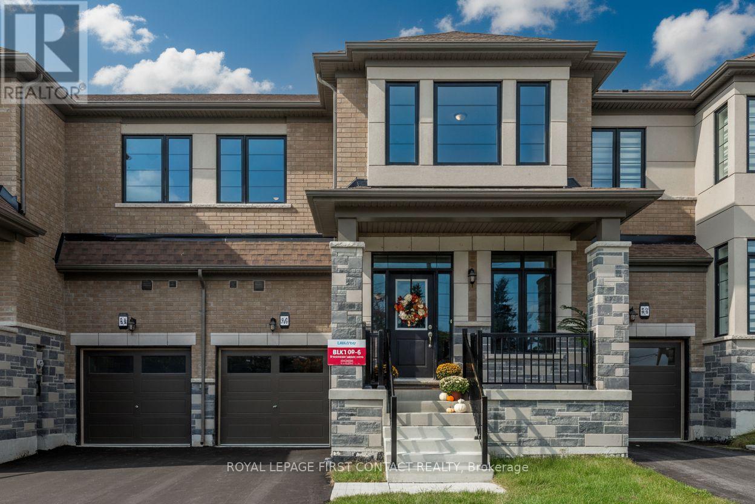Team Finora | Dan Kate and Jodie Finora | Niagara's Top Realtors | ReMax Niagara Realty Ltd.
Listings
77 Lord Simcoe Drive
Brampton, Ontario
Solid Crafted 4 Bedroom, 3 Washrooms, 2 Car Garage Home in this Exceptional Community & Neighbourhood. For those looking to renovate and add some equity to this Solid Brick Family Home. Incredible 40x124 Foot Lot, Beautifully Landscaped Home with a Hot Tub in this Private Family-Friendly street. Spacious layout with traditional Living and Dining Rooms, Main Floor Family Room with Fireplace, Main Floor Laundry Room, Kitchen has an Island and Walkout to a Private Backyard. Primary Bedroom has 4 pc Bath with Soaker Tub and plenty of Closet Space. Newer Eavestrough with built in Leaf Guard(2021), Newer Roof(2021), New Efficiency Furnace/Air Conditioner June(2024) Underground Sprinkler System, Garage Door w/remote, 4 car parking provides ample parking. Unfinished areas in basement can provide an additional 1200 sq/ft of Living Space! (id:61215)
4307 Lidia Way
Burlington, Ontario
Luxury Living Awaits You in coveted Millcroft. Within a deeply rooted community, Comfort and elegance harmonize in this well-appointed entertainer's delight. Steps to Taywood Park and surrounded by sprawling greenery and tranquil trails, this stunning stone and brick built home is a 3,016 sq ft (above grade) 4 beds, 3.5 baths, 2-car garage home. A spacious main floor offers large separate dining room. Culinary enthusiasts will love the functional kitchen layout with backyard. The great Room complete with large window and fireplace is connected to the breakfast area, offering a wonderful entertainment space. Enter the large double car garage through the mud room. Office and powder room off the front foyer. There is a golf course right in the neighbourhood, top rated school adjacent, fantastic shopping nearby and easy access to major highways and public services. (id:61215)
Bsmt - 20 Isle Royal Terrace
Brampton, Ontario
Bright and Spacious. Prime Location. Luxurious One Legal Bedroom Basement Apartment. Pot lights and Stainless Appliances. Private Laundry. One Car Parking Space. Facing park. Step to Schools, Shopping, Restaurants, Grocery, Hwy 407 & 401, Public Transit. $1650 + 35% utilities (id:61215)
15d View Green Crescent
Toronto, Ontario
Bright, Spacious & Modern 3+1 bedroom freehold townhome offering the perfect mix of style, comfort, and convenience. Nestled in the desirable West Humber-Clairville / Humberwood neighbourhood , this home is ideal for growing families or those who love room to move !!!!! Tons of Upgrades !!!!! Upgraded hardwood flooring on the main floor !!!!!! Updated staircase with new railings !!!! Updated kitchen with stainless steel appliances !!!!! Updated front door with frosted glass !!!! Updated powder room !!!! Upgraded Main bathroom with B/I Laundry & Much More . Finished Basement with a bedroom, new washroom & huge closet/storage space. Easy access to major highways (427, 401, 409) and close to Toronto Pearson International Airport. Close proximity to schools, parks, green spaces (river valleys, conservation areas), and retail shopping (Woodbine Mall, nearby plazas)Within reach of Humber College, Woodbine Racetrack, and other amenities (restaurants, grocery, recreation) (id:61215)
44f - 4000 Steeles Avenue W
Vaughan, Ontario
Well located office space in the heart of Vaughan's business park. Close to the 400 and the 427 highways. Total of 1081 sq ft. All parking at the building are common and there is ample parking at front and rear. Operating expenses includes taxes, maintenance, insurance, heat, hydro. Owner is looking for a long term tenant for a minimum of 5 years. Located near many prominent businesses and public transit. Immediate possession available. Front entrance is only for 2nd floor, the entrance is on the West face of the building. Many professional businesses work out of this building. It is cleaned and maintained daily. All offers to have a $1 increase per. (id:61215)
3047 Hurontario Street
Mississauga, Ontario
This Is Your Chance To Own An Incredible Well-Established Turnkey Nail Salon Located In A Heart Of Mississauga. This Plaza With Excellent Visibility, Constant Foot Traffic , And Plenty Of Customer Parking Both Front And Back Of The Building. This Salon Is Fully Equipped And Ready to Operate, Compete With Quality Furniture, Tools And Inventory, Allowing For A Seamless Transition To New Ownership. The Salon Featuring 2 Treatment Rooms and A Generously Sized Open Concept with 6 Manicure and 6 Pedicure Station, Complemented By A Welcoming Reception Area. The Current Owner Is Retiring-So The Hard Work Has Already Been Done For You. Start From Day One. All That's Missing Is Your Vision To Take This Salon To The Next Level. With Low Monthly Rent, And An Established Reputation, This Is A Rare Opportunity To Step Into A Thriving Business With Endless Growth Potential. (id:61215)
303 - 4023 The Exchange
Mississauga, Ontario
Don't miss this rare opportunity to establish your business in a brand-new professional office space at the prestigious Exchange District, Mississauga City Centre. Steps to Square One, Public Transit, and Hurontario LRT, with quick access to Hwy 403/401. Surrounded by a vibrant community and thousands of new residential units. Perfect location for your business to thrive! Modern unit with Immediate Possession Unit. 2134 Square Feet comes with a 424 Square Feet lobby. The unit comes with 2 entrances. Ideal for Medical, Dental, Wellness, Physiotherapy, Chiropractors, Psychiatrists, Cosmetic Surgery Centres, Aesthetic Medicine, Nails and Spa, Medical lab, Fashion Brands, Property Developers, Mortgage Brokerage, Real Estate Brokerage, Law Firm Office, Investment Banks, Consulting Firms, Marketing and Advertising Company, Private College, Business Schools, Art institute, or other Professional Uses. Bright and Many Other Uses are possible. Call LA For More Details Customize to your needs in a Convenient, Safe, and luxurious building (id:61215)
8 Crescent Drive
Tay, Ontario
Victoria Harbour! Amazing building lot ready for your dream home or cottage escape! Just under 1/2 acre this plot is steps away from the water with private parkette waterfront area. Minimal restrictions on building, power to property already it must be seen to be appreciated. (id:61215)
463 Atherley Road
Orillia, Ontario
Half an Acre Lakefront Lot on Lake Simcoe. Close to Great Restaurants, Casino Rama, Kawartha Dairy, Marinas and Outdoor Activities Gallore. (id:61215)
C & D - 54 Maple Avenue
Barrie, Ontario
Here's your chance to own, invest, or create a live/work space right in the heart of downtown Barrie. The main level offers approx. 1,100 sq. ft. of bright, open space ideal for retail, office, or restaurant use. With C1 zoning, the possibilities are endless. A full-height basement adds another 1,100 sq. ft. of BONUS space, complete with a 2-piece washroom, lunchroom, and room for future growth.The second floor features two residential units: a spacious one-bedroom apartment (approx. 620 sq. ft.) and a bachelor suite (approx. 480 sq. ft.), generating a combined gross income of $27,900/year. Located just steps from Kempenfelt Bay, City Hall, the financial district, Dunlop Street, MacLaren Art Centre, and a vibrant mix of restaurants, cafés, and professional services. Parking is never an issue with municipal lots, on-street parking, dedicated building spaces, and the Collier Street parkade all close by. Financials on request. (id:61215)
C & D - 54 Maple Avenue
Barrie, Ontario
Here's your chance to own, invest, or create a live/work space right in the heart of downtown Barrie. The main level offers approx. 1,100 sq. ft. of bright, open space ideal for retail, office, or restaurant use. With C1 zoning, the possibilities are endless. A full-height basement adds another 1,100 sq. ft. of BONUS space, complete with a 2-piece washroom, lunchroom, and room for future growth.The second floor features two residential units: a spacious one-bedroom apartment (approx. 620 sq. ft.) and a bachelor suite (approx. 480 sq. ft.), generating a combined gross income of $27,900/year. Located just steps from Kempenfelt Bay, City Hall, the financial district, Dunlop Street, MacLaren Art Centre, and a vibrant mix of restaurants, cafés, and professional services. Parking is never an issue with municipal lots, on-street parking, dedicated building spaces, and the Collier Street parkade all close by. Financials on request. (id:61215)
86 Kenneth Rogers Crescent
East Gwillimbury, Ontario
Welcome to 86 Kenneth Rogers Crescent, a beautifully crafted one-year-new townhouse offering 2,166 square feet of refined living space. From the moment you step inside, you'll be greeted by an open-concept main floor with premium finishes, 9 ft ceiling, luxury vinyl flooring, built in Napoleon fireplace to name a few. Natural light pours through the large windows, the kitchen flows seamlessly into the living and dining areas, creating an ideal setting for family gatherings. Upstairs, you'll find a thoughtfully designed second level featuring a large laundry room and a grand primary retreat. The primary suite is a true sanctuary with two expansive walk-in closets and a spa-inspired ensuite complete with a freestanding soaker tub, double vanities, and a frameless glass shower an indulgent escape designed for ultimate relaxation. Perfectly situated in a family-friendly and growing community, this home is just minutes from HWY 404, top-rated schools, and local amenities. Adding to the excitement, Queensville will soon welcome its own Living Arts Centre, set to open in 2026, further enhancing the rich cultural and community lifestyle the area has to offer. Don't miss out on the opportunity to call this beautiful townhouse your new home! (id:61215)

