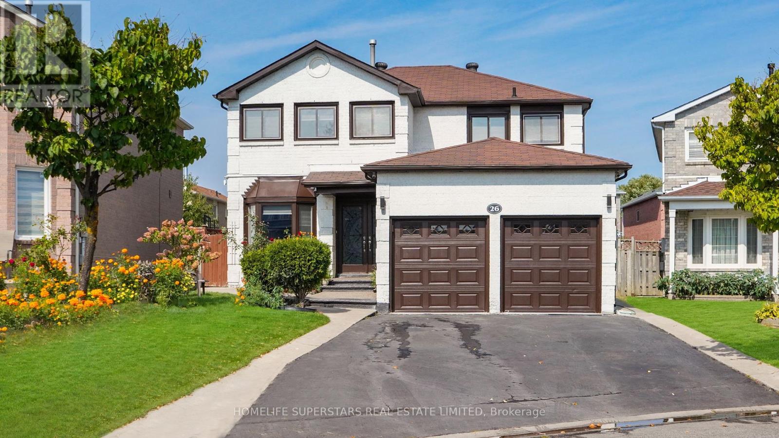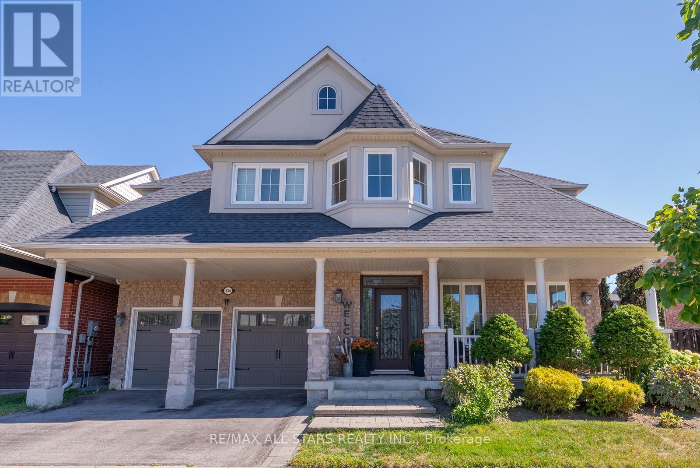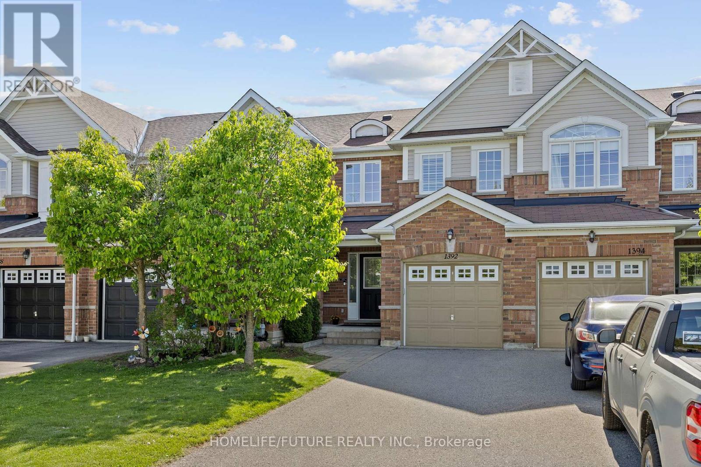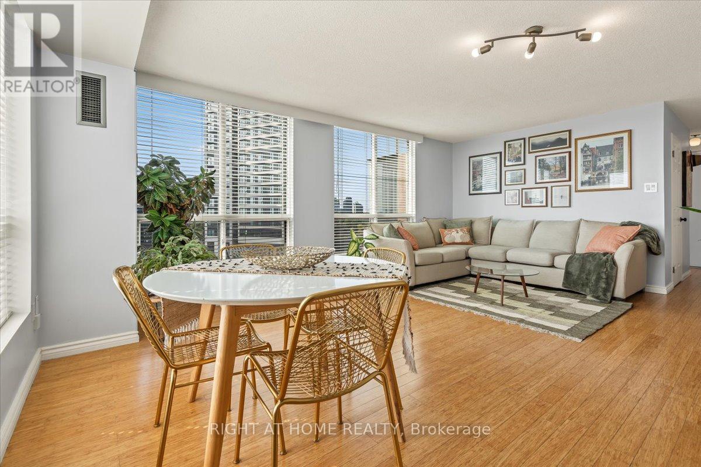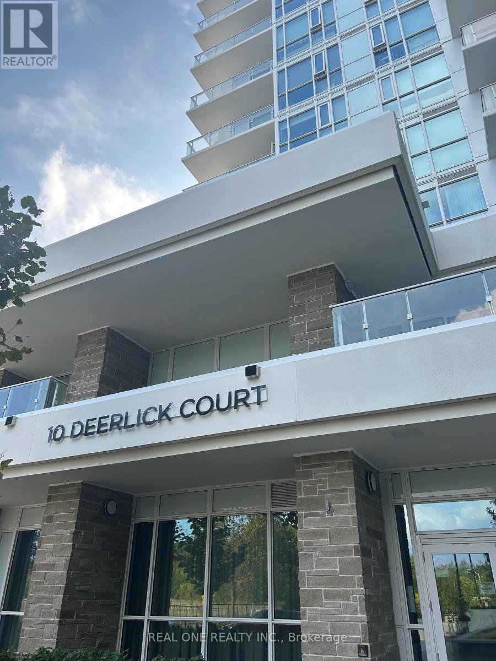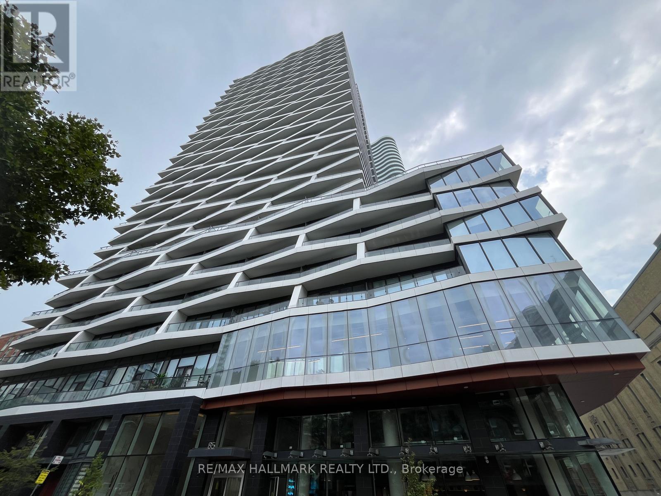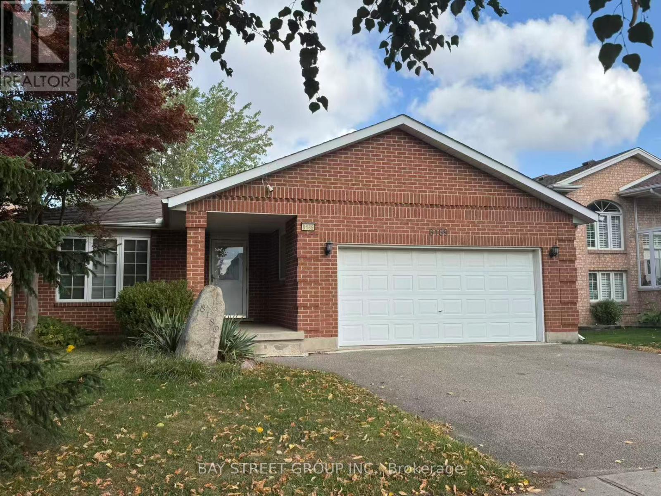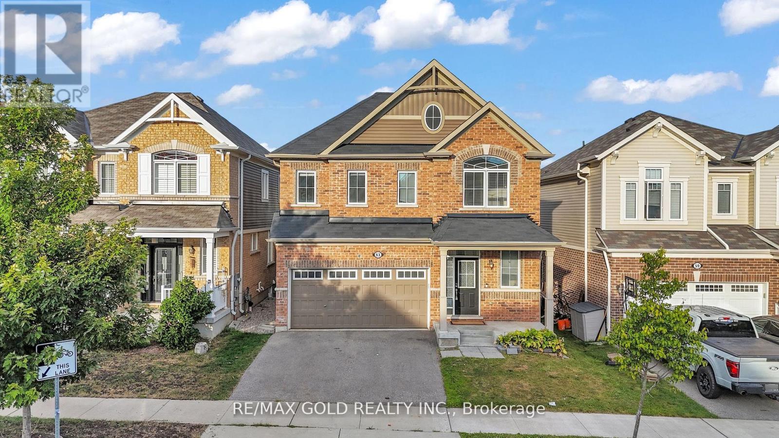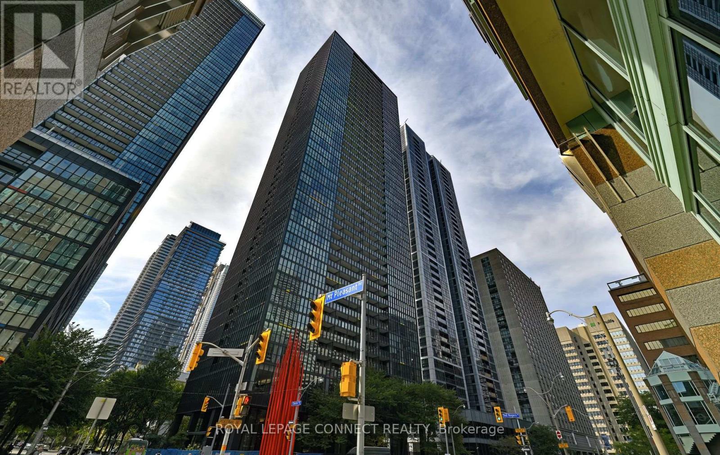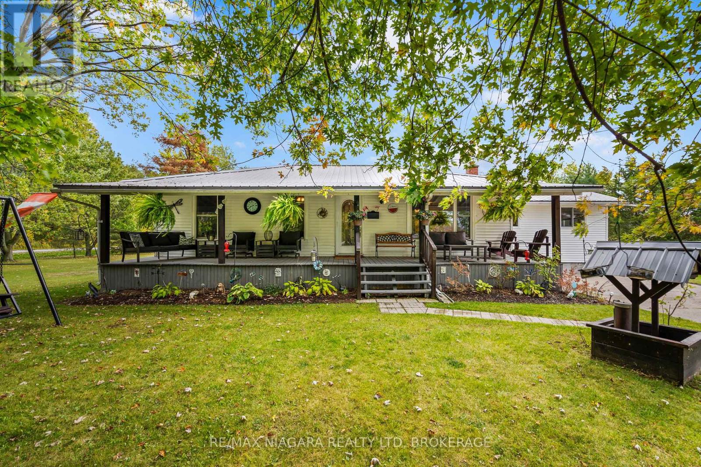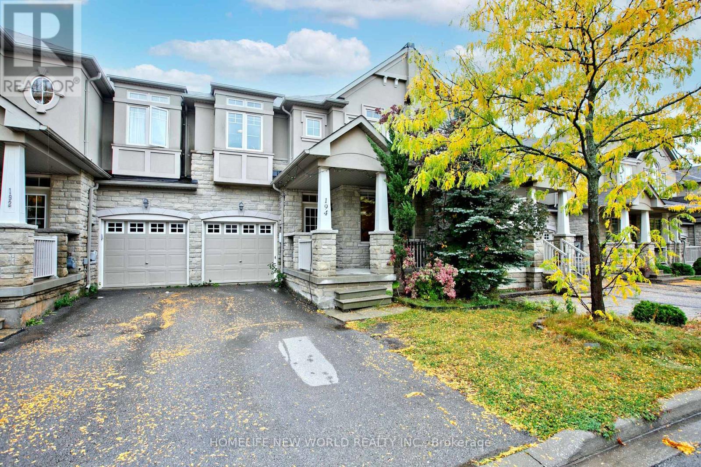Team Finora | Dan Kate and Jodie Finora | Niagara's Top Realtors | ReMax Niagara Realty Ltd.
Listings
26 Songsparrow Drive
Brampton, Ontario
FULLY RENOVATED TOP TO BOTTOM (((2 BED LEGAL BASEMENT))) registered with city (2024)))),WITH SEPARATE ENTRANCE ! (((NO SIDEWALK ))).Located at border of Mississauga. Rare To Find Separate Living, Dining And Family Room. Could Be Converted To The Study Room. Court location house at the end. No sidewalk. Large driveway . 6 car parking can be added 2 more cars on driveway, extension potential. Most Lights Fixtures are Changeable Between 3000K To 5000K. Master Washroom Mirrors Have Touch Power With Led Light and heat. Private Laundry Access For Basement. 40Feet wide at entrance. Pie shaped. Built in Bosch microwave, Oven and Gas stove. with separate side entrance covered. Main floor has fire incident and renovated with city permits and inspections completed in 2024. Main floor has new insulation, vapor barrier, dry walls, stove, oven, microwave, hardwood floors, all light fixtures. Kitchen, built new in 2024. Spice and garbage built-in racks in kitchen. Furnace (2023). Upgraded new panel (2024). Main floor was gutted down to Framing and built up with quality renovations (city inspections passed). Carpet free home. Epoxy garage. Walking distance to Nanaksar Gurughar. Lots of natural sunlight. All 3 full washrooms has Glass Showers. Spacious rooms. Tenant can stay or leave. Shows 10/10. (id:61215)
134 Stephensbrook Circle
Whitchurch-Stouffville, Ontario
Welcome to your new home, in one of the most sought-after neighbourhoods in town. Known for its family-friendly atmosphere, top-rated schools, parks, and trails, this community offers the perfect blend of comfort and convenience.This stunning 4-bedroom bungaloft sits on one of the largest pie-shaped lots in the neighbourhood and is designed for both everyday living and entertaining. The main floor features a formal dining room connected by a butlers pantry to the chefs kitchen, complete with an oversized island, abundant counter space, and a bright breakfast area with walkout to the backyard. The kitchen opens into the soaring great room where oversized windows flood the space with light. Tucked away for privacy, the primary suite offers a spacious ensuite and generous storage. Main floor laundry and direct garage access add to the ease of daily life.Upstairs, three additional bedrooms provide ample space for family or guests, including one that feels like a second primary with its own ensuite and sitting area. A loft overlooking the great room keeps the flow open and airy. The finished basement adds even more living space with oversized windows, a bathroom rough-in, and endless possibilities for a rec room, gym, or guest suite.The backyard is the true showstopper. With its expansive lot and saltwater inground pool its the ultimate retreat for summer fun, barbecues, and relaxing evenings. All of this is just steps to schools, shopping, and recreation. If you've been dreaming of the perfect home in the perfect community, your search ends here. Welcome to Whelers Mill! (id:61215)
1392 Glaspell Crescent
Oshawa, Ontario
Stylish And Move-In Ready Freehold Townhouse With No Monthly Maintenance Fees! This 3-Bedroom, 2-Bathroom Home Features A Bright, Open-Concept Layout With Hardwood Floors Throughout With No Carpet Anywhere.Enjoy A Beautifully Updated Kitchen With Quartz Countertops, Stainless Steel Appliances, And New Lighting. The Renovated Primary Bathroom Includes A Luxurious Rainfall Shower And Quartz Finishes. Thoughtful Upgrades Throughout The Home Include New Hardware, LED Lighting Fixtures, A Stunning Chandelier Above The Staircase, A New Washer And Dryer, And Fresh, Neutral Paint.Located On A Quiet Street With No Front Neighbours And No Sidewalk, Offering Extra Privacy And Additional Parking On The Driveway. The Unfinished Basement Includes A Rough-In For A 3-Piece Bathroom, Providing Great Potential For Future Living Space.A Perfect Option For Buyers Looking For Style, Comfort, And Cozy Living. (id:61215)
1011 - 101 Subway Crescent
Toronto, Ontario
Welcome to Kings Gate at 101 Subway Crescent, a rarely offered, spacious 2-bedroom, 2-bathroom corner condo with almost 1000 sq. ft. of comfortable living space. This bright unit features a large living and dining area with plenty of natural light and a galley kitchen with a window. Both bedrooms are very generous in size, you can fit a king-size bed in either one of them. The primary bedroom has a walk-in closet and a 4-piece ensuite with a soaker tub and a shower. This unit offers multiple closets for extra storage space. Maintenance fees include all of the utilities, covering heat, hydro, water and central A/C. Enjoy excellent building amenities: concierge, 24 hour security, indoor pool, gym, sauna, party room, BBQ area, car wash, visitor parking, and more. Amazing location, right across from Kipling Subway Station and GO Transit, with quick access to HWY 427, QEW, Sherway Gardens, shopping, dining, and Pearson Airport. Everything you need is at your doorstep. Move-in ready and waiting for you! (id:61215)
817 - 10 Deerlick Court
Toronto, Ontario
North York Elgent Condo Unit For Lease. South Facing Ravine View, Spacious One plus Den (642 Sf +78 Sf)Comes With 2 Baths, 1 Parking And 1 Locker. Open Concept with High ceilings and Big windows. Stainless Steel Appliances. Window Coverings. Prime Location, Close To Restaurants, Supermarket, Mall, Parks, Public Transit, Hwys. Just Move In And Enjoy. Perfect For A Bachelor Or A Small Family. (id:61215)
4003 - 85 Wood Street
Toronto, Ontario
Freshly painted stunning 775 sq ft corner unit, with an additional 132 sq ft Balcony space, boasts an abundance of natural light. Featuring 2 bedrooms, a study, and 2 bathrooms, with one Parking and Locker, the open-concept floor plan is both spacious and functional. Enjoy the convenience of one parking space and a locker. The large balcony offers magnificent southwest city views and CN Tower. Residents will appreciate the shared collaborative workspaces, the 6,500 sq ft fitness area, and the prime location at Church and Carlton. With Loblaws just across the street and steps to the TTC subway, Ryerson University, University of Toronto, George Brown College and OCAD University. Close to eateries, nightlife establishments, and the Eaton Centre. (id:61215)
8189 Harvest Crescent
Niagara Falls, Ontario
Whole House for lease! Beautiful bungalow in a great location and very quiet neighbourhood, featuring three bedrooms and one bathroom on the main floor, plus a spacious basement with a large great room, additional full size bathroom in basement and potential to add a bedroom. New floor in the basement. Enjoy the outdoors with a private deck and fully fenced yard. Located on North West of Niagara Falls, super family-friendly spot! Schools close by both primary and high school. Amenities are just minutes away, shopping, parks, transit, and local services make daily living easy. Looking for AAA tenants, Tenants is responsible for all utilities. Need application form, a job letter, recent pay stubs, full credit report, and rent payment history. (id:61215)
63 Compass Trail
Cambridge, Ontario
Welcome to this bright and gorgeous Mattamy build family friendly neighborhood, The most desirable River Mill community. fully renovated, ready to move in Detached Home, Filling The Space With Natural Light Throughout The Day. The Eat-In Kitchen Walks Out To A Private Backyard.Open-concept,9'ceilings layout the perfect blend of space, style, and functionality, all in an unbeatable location. The kitchen seamlessly connects to the main floor living and dining areas-perfect for entertaining or everyday living. The primary suite includes a two huge walk-in closet and a 4pc ensuite. Recent Renovations Add Incredible Value! Hardwood flooring throughout the house with Hardwood Stairs, Iron pickets, Pot lights, New Paint. fully fenced backyard, This versatile setup can serve as a dedicated in-law suite or a potential income-generating unit with the addition of a separate exterior entrance. (id:61215)
Lot 20 Axe Lake Road
Mcmurrich/monteith, Ontario
Vacant land on Axe Lake Rd being sold via Power of Sale. Featuring 1,876 feet of frontage along Axe Lake Rd, this 22-acre, irregularly shaped lot is zoned residential and is perfect for the discerning builder. Surrounded by 100s of acres of greenery and countless bodies of water, this blank canvas can be the home of your future cottage! Bound by Hwy 400 to the west, District Rd 518 to the north, District Rd 2 to the east, and Hwy 141 to the south. **EXTRAS** No services/utilities on site. Property is being sold via Power of Sale (id:61215)
Ph4401 - 110 Charles Street E
Toronto, Ontario
Experience luxury living in the heart of Yorkville with this stunning 2+1 bedroom penthouse suite. Spanning 1,451 sq ft, this high-end executive condo offers soaring 12-foot ceilings, floor-to-ceiling windows, and breathtaking views of Lake Ontario and Downtown Toronto. The chef-inspired kitchen features brand new cabinetry, a large quartz island, and matching quartz countertops. Enjoy hardwood flooring throughout, motorized blinds, two private balconies, and spacious living areas. Both bedrooms offer spa-like ensuite baths, with a walk-in closet in the primary. The large den is ideal for a home office or guest space. Residents enjoy resort-style amenities, including a rooftop pool, hot tub, steam room, fully equipped gym, library, BBQ area, and stylish party room. One parking spot and one locker included. A rare opportunity to lease a luxurious penthouse in one of Toronto's most prestigious neighbourhoods. Now Freshly Cleaned & Painted!!! (id:61215)
1791 Beamer Road
West Lincoln, Ontario
Welcome to 1791 Beamer Road, a beautifully maintained country property set on just over an acre of peaceful, private land. The setting is quiet and picturesque, offering the perfect blend of comfort and functionality for anyone seeking a rural lifestyle with modern touches. This spacious bungalow features over 1,600 sq. ft. of living space with a bright, open layout. The main level is home to two generous bedrooms, while the fully finished basement provides two additional bedrooms ideal for guests or a growing family. The heart of the home is the updated kitchen, complete with sleek finishes, an oversized island, and abundant storage throughout the kitchen and dining areas. Enjoy your mornings on the welcoming covered front porch or unwind in the sunroom overlooking your landscaped grounds. The home offers two three-piece bathrooms, one on each level, making daily living convenient for family and visitors alike. For those who need extra workspace, storage, or room for hobbies, this property also boasts a massive 32 x 50 ft. detached shop with hydro and a separate driveway perfect for contractors, car enthusiasts, or anyone running a home-based business. A durable metal roof provides long-term peace of mind. With its combination of charm, space, and versatility, this property is a rare opportunity to enjoy a country lifestyle without sacrificing convenience. (id:61215)
194 Shirrick Drive
Richmond Hill, Ontario
Immaculate, Spacious, and Well-Maintained Freehold Townhouse in the most sought-after Jefferson area in Richmond Hill. This townhouse features 3+1 bedrooms, 4 bathrooms, and a professionally finished basement with above-ground windows. Front yard facing south brings abundant natural sunlight. The home boasts 9' ceilings and newly hardwood floors main floor, newly renovated kitchen with granite countertops and stainless steel appliances, breakfast area and a walkout to a deck and private fenced backyard. Whole house is carpet free makes it easy to maintain. House has just been freshly painted throughout, Gas fireplace in the family room, Direct garage access, EV charger station nearby Garage, New Heat Pump Air Conditioner; New Washer and Dryer, New Fridge; Just minutes to Yonge St, Highway and Go and .public transit. Few steps to parks, top rated schools, hopping/Dining. Don't Miss, Schedule a showing today. (id:61215)

