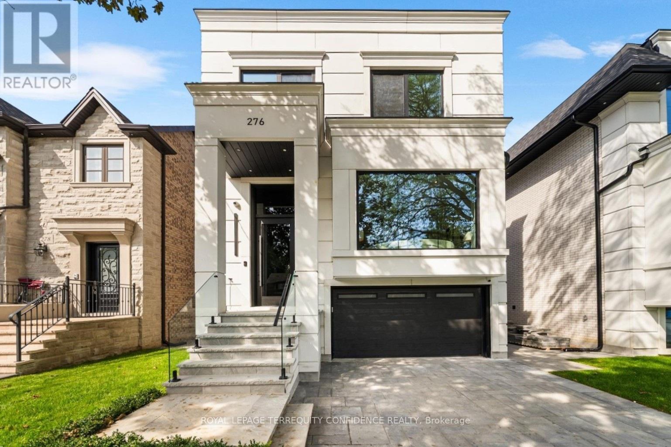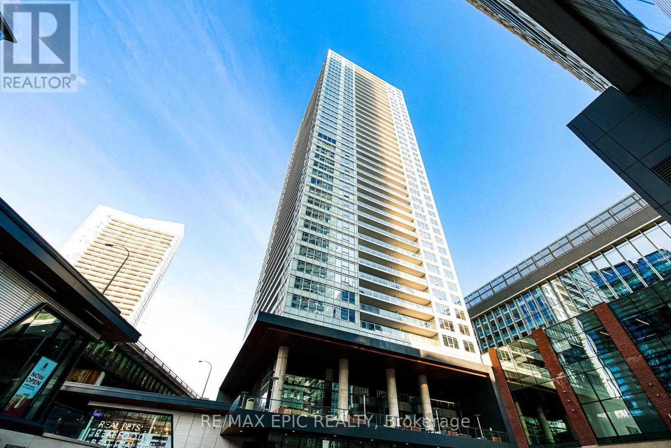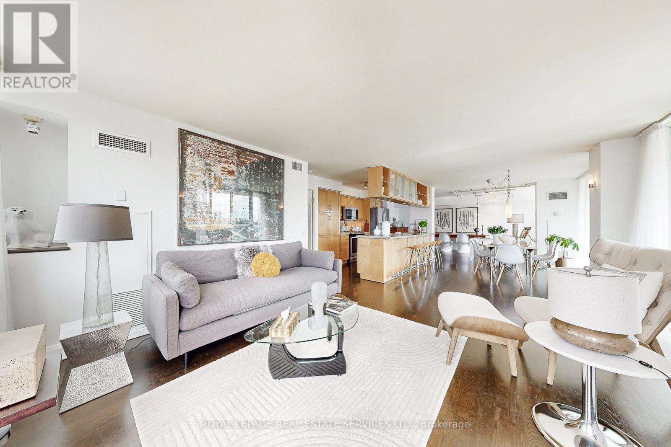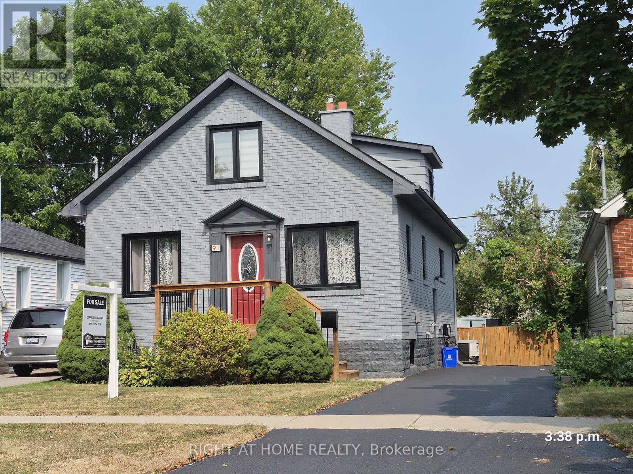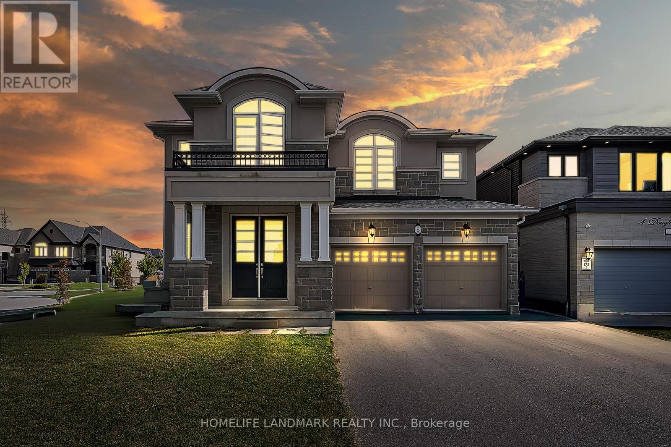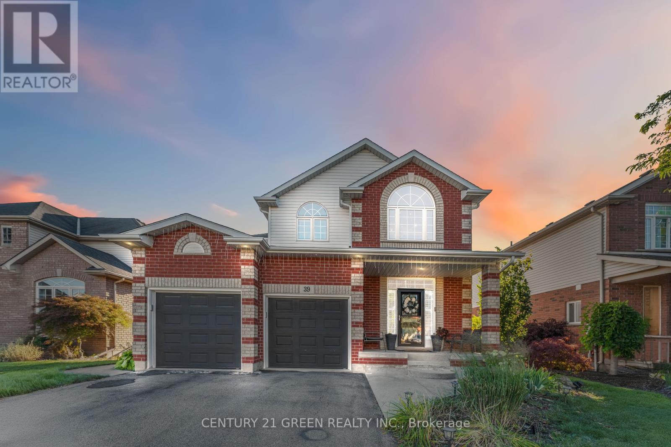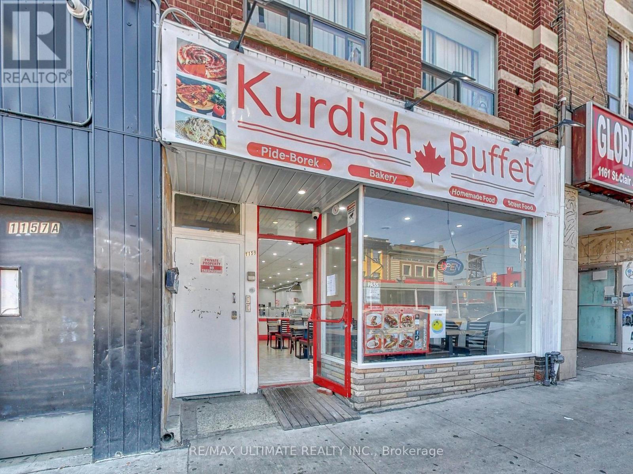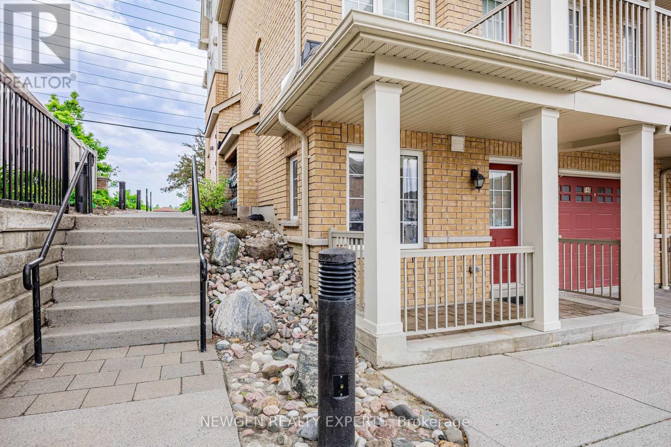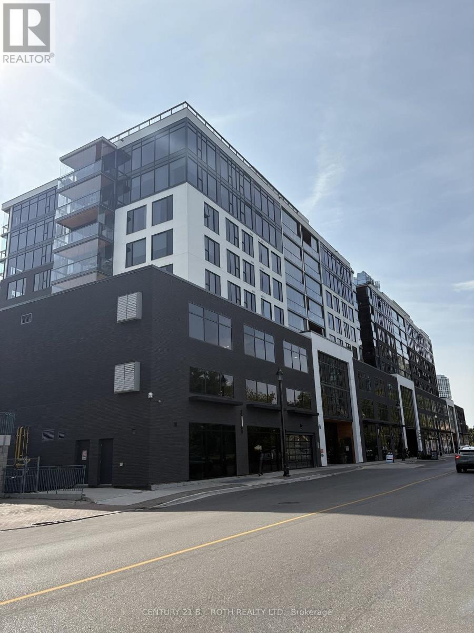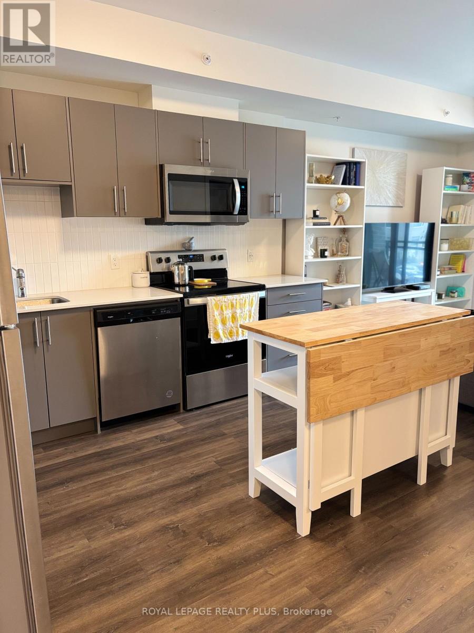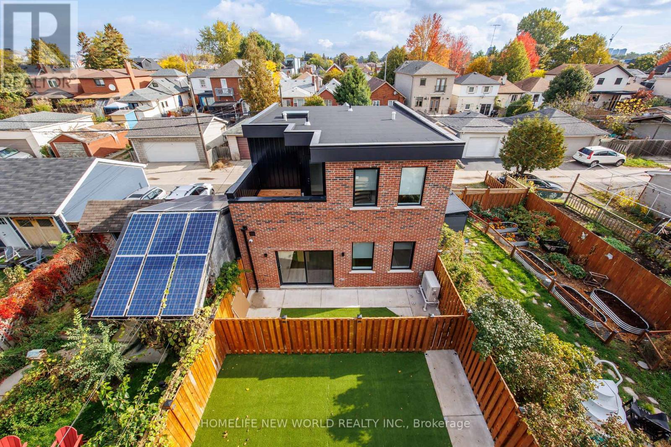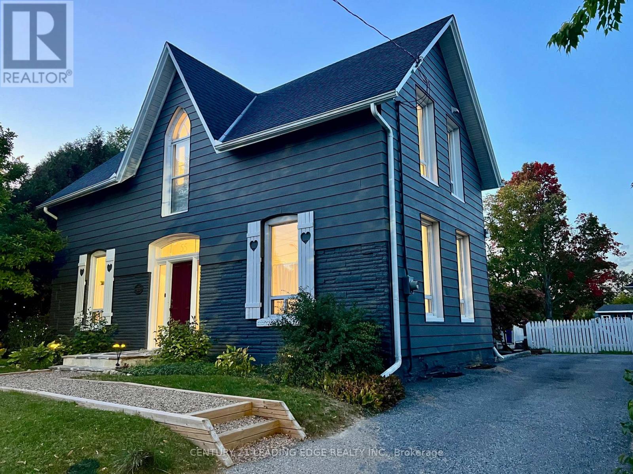Team Finora | Dan Kate and Jodie Finora | Niagara's Top Realtors | ReMax Niagara Realty Ltd.
Listings
276 Horsham Avenue
Toronto, Ontario
Step into a world of exquisite luxury at 276 Horsham Ave. This stunning, custom-built home boasts an array of magnificent features throughout; and sits in the heart of Willowdale West with walking distance to Yonge St. Enter to find the marvelous foyer, with heated floors and a soaring 13' ceiling. Living & dining rooms include Built-In speakers and are filled with natural light flowing in from large windows; the beautiful, modern kitchen is equipped with a large centre island, high-end Built-In appliances, porcelain countertops and backsplash; and the picturesque family room with floor-to-ceiling aluminum sliding doors, Built-In speakers, a 3-sided gas fireplace, Built-In cabinets & large bench, and walkout to the composite deck w/ glass railing. Journey up to the second floor, bright with 5 skylights, laundry, and 4 bedrooms; including the peaceful primary room, complete with a walk-in closet, Built-In speakers, 6 Pc ensuite with heated floors & rain shower, and a view of the lush backyard. Downstairs, the finished basement includes incredible 13' high ceilings, a recreation room with heated floors, wet bar w/ drink cooler, Built-In speakers, and walkout to the outdoor patio, bedroom with a 4 Pc bath, and an additional laundry room. Throughout the home, discover even more refined features, including: aluminum windows, mono beam stairs w/ LED lighting underneath, central vacuum, precast facade, engineered hardwood, Smart Home functionalities, sump pump, backflow preventer, garage w/ EV charger rough-ins, landscape lighting, sprinkler system, and fenced backyard. Enjoy the convenience of living at a truly superb location, only minutes to Yonge St, walkable parks, schools, North York Center subway station, community centers, shops, and more. (id:61215)
810 - 17 Bathurst Street
Toronto, Ontario
Welcome to Lakefront Condo! Stylish 1+Sunroom suite (builders original plan styled as a 2-bedroom, both rooms with large window see attached floor plan) in one of Torontos most desirable waterfront communities. This home offers a functional layout with abundant natural light, modern finishes, and picture-perfect views of the CN Tower and city skyline. Includes one parking and one locker. Conveniently located with Shoppers Drug Mart and LOBLAWS SUPERMARKET downstairs. Steps to the waterfront, trails, transit, and city amenities. Walking distance to Fort York, TORONTO PUBLIC LIBRARY, CNE, Coca-Cola Coliseum, and Rogers Centre. Perfect for first-time buyers, investors, or those seeking a vibrant urban lifestyle. (id:61215)
1061 - 313 Richmond Street E
Toronto, Ontario
*TRIDEL BUILT - THE RICHMOND *1200 SF One-Of-A-Kind Custom Designed Corner Suite With Spectacular Views, 2 Bedrooms + Den, 2 Baths + 333 SF of Outdoor Living Including 208 SF Terrace and 125 SF Balcony, 2 Car Tandem Parking with 18 x 11 Ft Locker Together With 10th Floor Locker and Gr FL Bicycle Locker (Total Of Lockers Approx 230 SF) *Ideal for Relaxing or Entertaining *Spectacular Panoramic Unobstructed Views *Flooded With Natural Light Offers A Warm & Inviting Space From Sunrise To Sunset *Ideal Live/Workspace Abundant Built-In Storage *Smooth Ceiling Throughout *2nd Bedroom Removed From Original Plan - Easy To Install 2nd Bedroom as Attached Floor Plan *Built-In Wall Units In Living Room & Bedroom, Custom Cabinetry Throughout *2 Bathrooms Adorned With Limestone And Marble *Primary Bedroom With 2 Closets Including Walk-In & 2nd Closet *24 Hour Concierge & Building Amenities Include *Rooftop Terrace W/2 BBQ Area and Outdoor Hot Tub, Shower, Restrooms, Gazebo and Firepits *2 Level Professional Gym W/Hot Tub, Saunas, Showers & Change Rooms *Penthouse Party Room With Catering Kitchen, Media Room, Dancefloor and Fireplace *Lobby Lounge Party Room, Billiard Room, Conference Room W/Wi-Fi, Library, Large Public Underground Parking Garage *Very Reasonable Maint Fees Include All Utilities *Walk To Distillery Districts, St Lawrence Market, Waterfront, Trails & Parks *Easy Access to Highways, Transit, Subway, Trains, PATH, Financial District, Hospitals, Shops, Restaurants & Cafes (id:61215)
91 Patricia Avenue
Oshawa, Ontario
Step into this meticulously maintained and move-in ready detached home. Freshly painted house comes with lots of upgrades such as Custom Kitchen with Quartz Countertops and Brand-new Stainless-steel Appliances - 2025, Roof - 2024, Zebra Blinds - 2025, New Furnace - 2025, Hot Water Tank - 2024, Driveway sealing - 2025, Newer Windows - 2024, Pot Lights and Renovated Washrooms. The main floor features a thoughtfully designed layout that includes bedrooms, a full washroom and laundry area. Private fenced backyard with a large deck.The unfinished and unspoiled basement with a separate entrance offers excellent potential for extended family. Situated on a quiet, family-friendly street just minutes from transit, schools, Costco, parks, and shopping, this detached house is an ideal choice for families, first-time buyers, or investors. Do not miss this opportunity to own a well-maintained home in a mature and convenient neighbourhood! (id:61215)
8 Dougherty Court
Hamilton, Ontario
Discover this exceptional lease opportunity at 8 Dougherty Court, a beautiful corner-lot home located in the prestigious Meadowlands neighbourhood of Ancaster. This nearly 3,000 SF above-ground residence offers a thoughtful, flexible layout designed for modern living. Key features includes Four spacious bedrooms, each with private ensuite and walk-in closet and french doors opening to a private den (or fifth bedroom) overlooking the backyard on the main floor.The open-concept kitchen flows into the family room with a cozy fireplace, adjacent to the dining room for seamless entertaining, and an additional bathroom in the basement for convenience. Abundant natural light throughout with large windows and tasteful potlighting. This prime corner lot with private backyard is in a luxurious, well-established area with proximity to a wide range of amenities including Costco, Sobeys, and Shoppers Drug Mart. Easy access to major routes and transportation such as: HSR, Lincoln Alexander Parkway, and Highway 403. Nearby educational institutions include Redeemer University, Hamilton District Christian High School and Tiffany Hills Elementary School. This home offers a refined blend of comfort, style, and convenience, perfect for families or students seeking generous living space in a highly desirable neighbourhood. Schedule a viewing to experience all that 8 Dougherty Court has to offer. ** This is a linked property.** (id:61215)
39 Honey Locust Circle
Thorold, Ontario
39 Honey Locust Cir is a lovely home located in a family-friendly neighbourhood, offering over 3,200 square feet of finished living space, including three plus one bedrooms and four baths. From the beautiful landscaping to the inviting in-ground heated pool, this home has it all. The backyard is a true oasis, featuring a refreshing heated pool and a hot tub thoughtfully placed under a charming gazebo for year-round enjoyment. The breathtaking entrance boasts a high-ceiling foyer and a chandelier, creating an immediate sense of grandeur. A large window bathes the space in sunlight, setting a warm and inviting tone for the entire home. The open-concept main floor includes a large living area with a gas fireplace, an accent wall, large windows, and California shutters. The bright, naturally lit kitchen provides plenty of storage and an extended quartz countertop with a breakfast area. The large dining room provides ample seating and access to a beautiful upper deck with a patio area and stairs leading to the backyard. The main floor laundry offers plenty of storage and provides access to the double-car garage. On the second floor, the master bedroom includes an ensuite bath and a walk-in closet. The loft area, with its natural light, provides great potential for an office, study, bedroom, or family room. The walkout finished lower level boasts a living room with a large window, a spacious kitchen, a bedroom, and a bathroom perfect for an in-law suite. This beautiful home comes with many upgrades and 200-amp service. It is close to all amenities: university, parks, schools, highway access, plazas, restaurants, and bus routes. Book a viewing today! Room sizes approximate. (id:61215)
1159 St. Clair Avenue
Toronto, Ontario
Restaurant For Sale at the Vibrant Intersection of St. Clair & Dufferin - just steps from the bustling intersection. An excellent turnkey Oopportunity to own and operate your own restaurant in a very high traffic area. Spacious 1,200 Sq.Ft on the Main Floor + 400 Sq. Ft in the basement. Currently operating as a Kurdish Buffet - serving shawarma, pide-borek, and baked goods, but can easily be converted to suit a different food concept. Features include a large prep area at the rear, dedicated storage in the Basement, a new HVAC system, and a wheelchair accessible washroom. One Parking space at the rear is included for the owner or staff member. Please Do Not Go Direct & Speak with Staff. Your Discretion Is Appreciated. Long Lease in place with option to extend. (id:61215)
82 Abela Lane
Ajax, Ontario
Welcome to this cozy and well-maintained 2-bedroom, 1-bathroom stacked townhome located in a desirable Ajax community. This bright corner/end unit is situated on the main floor, offering the ease of no stairs, perfect for small families, including those with young children or elderly parents. Filled with natural light throughout, the home features brand new tiles in the kitchen and entrance, a new microwave, and has been freshly painted, making it truly move- in ready. The open-concept layout creates a warm and inviting atmosphere, ideal for comfortable everyday living. This unit includes one convenient parking space and is located in a family-friendly neighbourhood close to schools, parks, shopping, and transit. A fantastic opportunity to call this your home. (id:61215)
609 - 185 Dunlop Street
Barrie, Ontario
Experience lakeside luxury at The Lakhouse, a Scandinavian-inspired 10-storey condo on the shores of Kempenfelt Bay, right in the heart of downtown Barrie. This stunning 1.1 bedroom, 2-bathroom suite showcases 9 ft smooth ceilings, floor-to-ceiling windows that flood the space with natural light, custom cabinetry, quartz countertops, in-suite laundry, and spa-like glass shower enclosures. Resort-style amenities include a stylish lounge with lakeview balcony, bar, library, private dining/business room, double-sided fireplace, and caterers kitchen. Stay active in the fitness studio, then relax in the sauna, hot tub, or steam room. Two rooftop terraces offer firepits, BBQs, dining areas, and breathtaking panoramic views, while the community docks, guest suites, and dedicated storage for kayaks, paddleboards, and bikes bring outdoor living to life. All of this, with Barrie's vibrant shops, dining, entertainment, waterfront boardwalk, and year-round trails just steps from your door. (id:61215)
207 - 103 Roger Street
Waterloo, Ontario
Welcome to this beautifully designed, newly built 1-bedroom condo complete with 1 parking space. Perfectly situated near Wilfrid Laurier University, the University of Waterloo, Google HQ, Grand River Hospital, and uptown Waterloo, this home offers both convenience and lifestyle. Step inside to a smart, functional layout featuring: A spacious bedroom with plenty of natural light. A modern 3-piece bathroom. Open-concept living and dining area ideal for entertaining or relaxing. A private balcony. Sleek stainless steel appliances and in-suite laundry. This move-in ready condo blends comfort, style, and location truly a must-see! (id:61215)
Lease - 6 - 43 Batavia Avenue
Toronto, Ontario
Welcome to your Brand New Never Lived In Urban Oasis. Approximately 1600 sqft, this stunning 3 Bedroom 3 BathroomLaneway House with 1 Parking Spot and private backyard offers the perfect blend of convenience and comfort. Situated just steps away fromthe Stockyards, transit, a variety of restaurants, groceries, and an array of amenities, this location puts everything you need right at yourfingertips. Inside, you'll find a bright and airy living space with modern finishes with a gas stove, tiled floors and high end finishes. The site isprofessionally maintained with garbage removal and common element cleanup. Whether you're commuting to work or exploring the vibrantneighborhood, this unit offers the ideal home base for urban living. Don't miss your chance to experience the best of city living in this primelocation! Steps away from Transit and Shopping. (id:61215)
55 Brock Street E
Uxbridge, Ontario
Welcome to 55 Brock St E, a lovingly maintained 3 bedroom century home in the heart of Uxbridge situated on a large 66' by 164' lot. Let the charm of yesteryear embrace you from the moment you step onto this special property. Spacious layout (approx 2000sqft) features a welcoming foyer, formal living room, family room & dining room. Family sized eat-in kitchen, primary with a 4pc ensuite (separate shower & tub), walk-in closet & steps to laundry, good sized bedrooms, updated 3pc bath, loft area (great for home office), loaded with hardwood, tall baseboards & high ceilings (approx 9'9" on the main). Create memories in the huge pool sized backyard with large deck & gas bbq hook up. Close walk to schools, parks and downtown amenities. This one is a must see! (id:61215)

