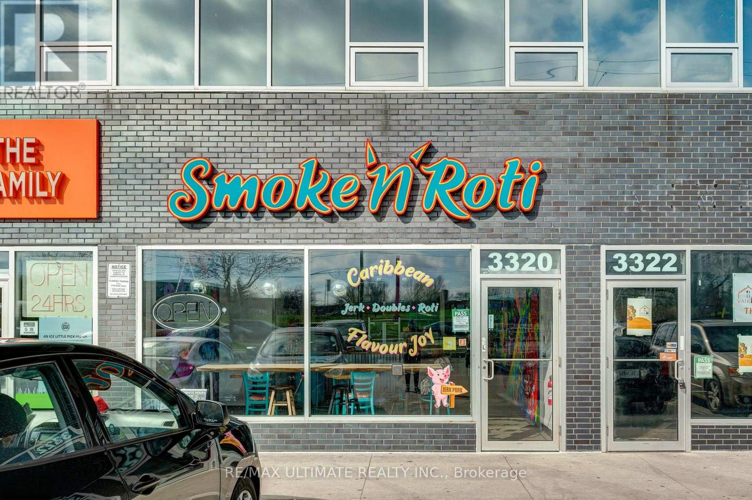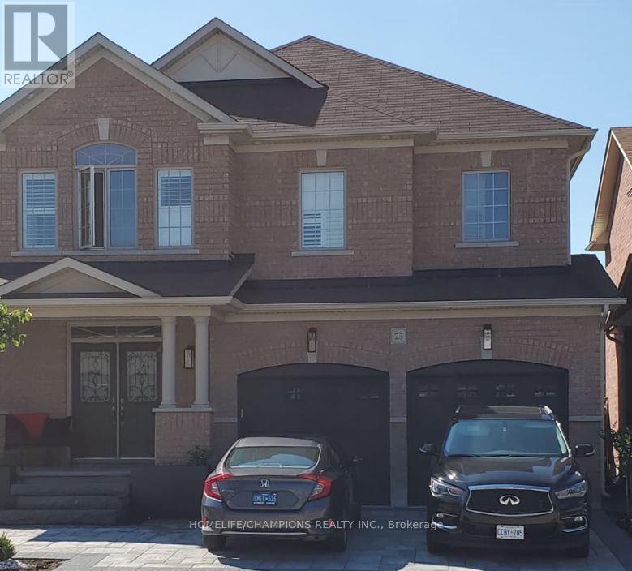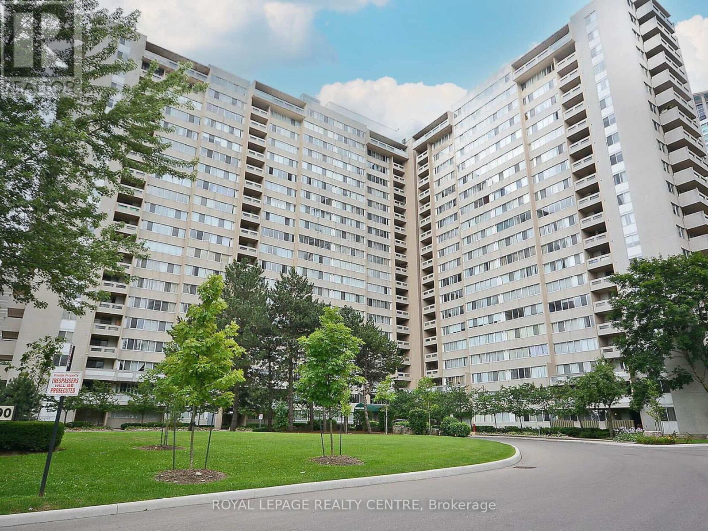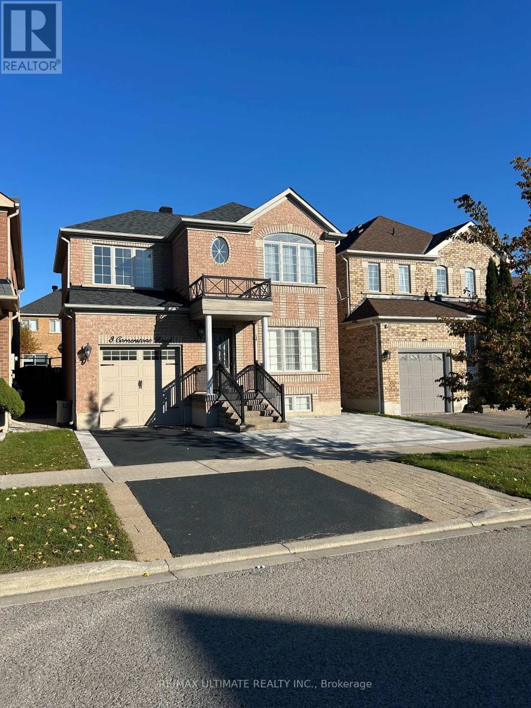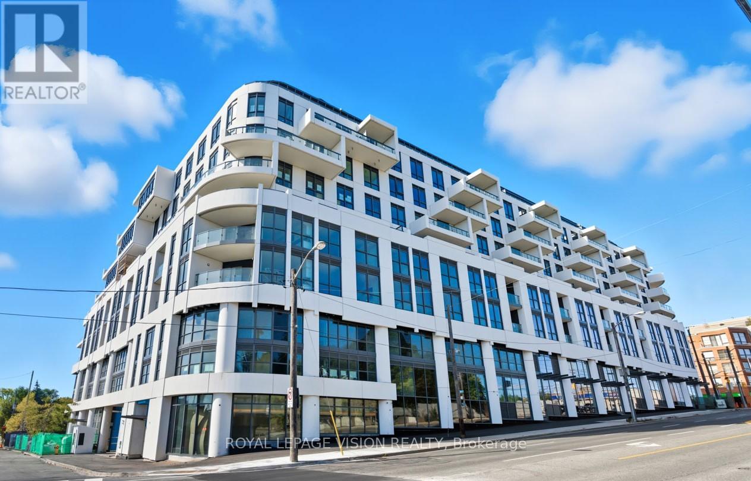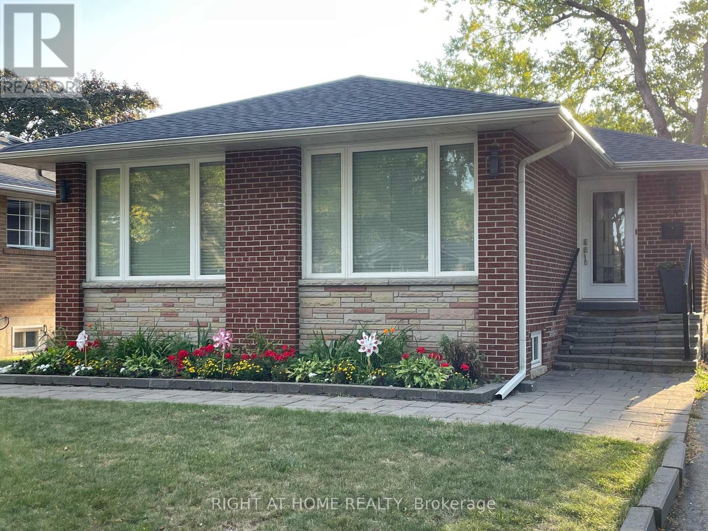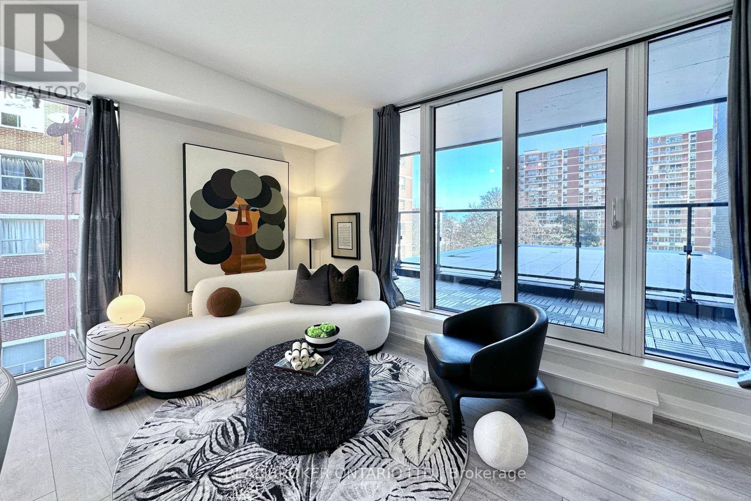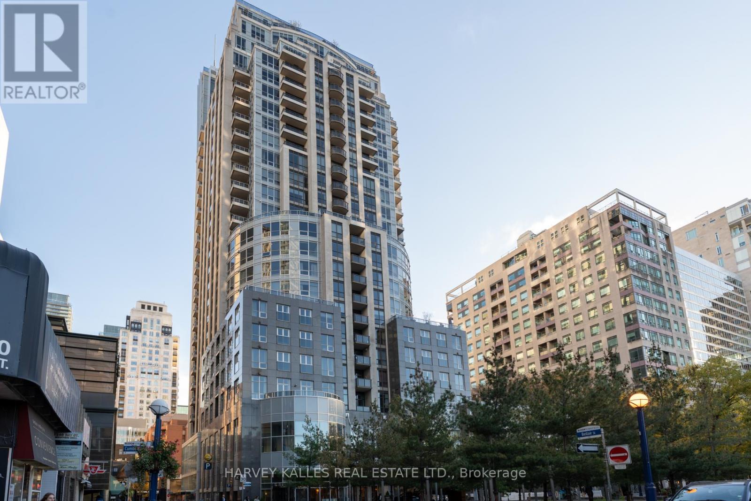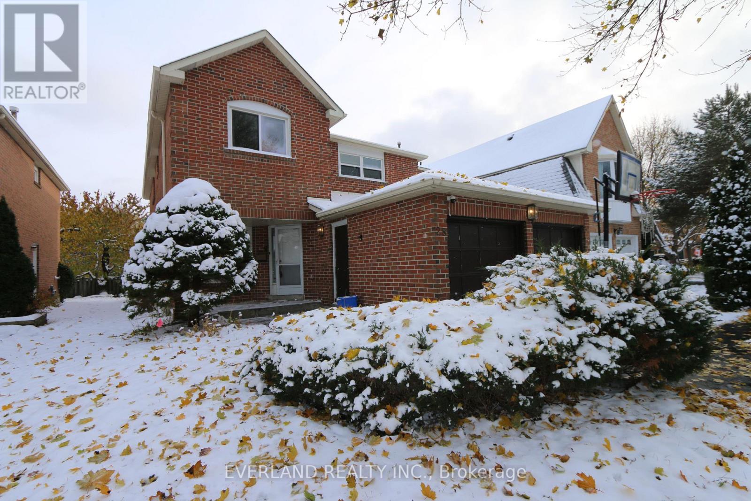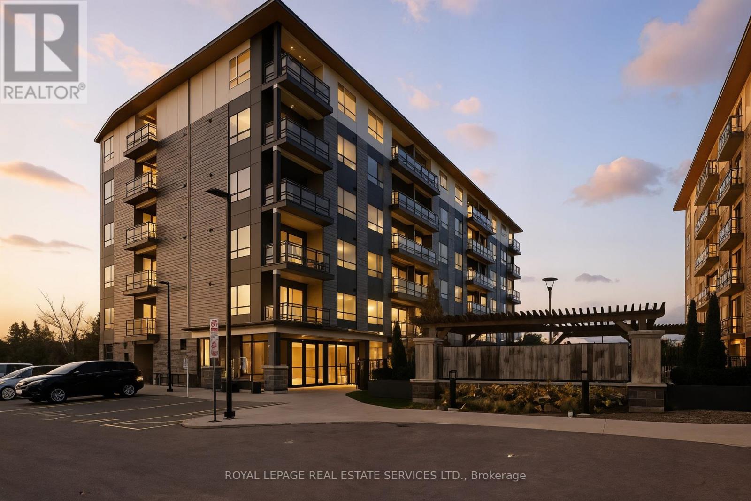Team Finora | Dan Kate and Jodie Finora | Niagara's Top Realtors | ReMax Niagara Realty Ltd.
Listings
3320 Keele Street
Toronto, Ontario
Excellent opportunity to own a fully operational restaurant in one of the area's busiest andmost desirable plazas. This well-established location offers tremendous foot traffic,consistent visibility, and high potential for growth - perfect for a new owner, investor, orentrepreneur ready to step into!Basement can be used as manufacturing/food processing area. Completely renovated, new ventingsystem , 200 amp system, fully air conditioned, custom lights, physically handicapped equippedwashroom, artwork, LOW RENT for the area and so much more! (id:61215)
Unit -57 - 499 Main Street S
Brampton, Ontario
Profitable Hair salon, running 8 yrs in same location. You can offset your lease amount by renting chair. Currently 4 chairs are rented. Ethnic hair salon. (id:61215)
23 Durhamview Crescent
Whitchurch-Stouffville, Ontario
An Exceptional Blend of Timeless Elegance and Modern Comfort - This 4 Bedroom Residence Offers 2505 above ground living space plus additional finished basement living space in basement with kitchen/room/Full bathroom. Elegant Living Space, Beautifully Finished Interiors and Exteriors - All Nestled in a Highly Sought-After, Family-Friendly Stouffville Neighborhood. A Walkout to a Spacious Backyard landscape designed for Family Entertaining space. Ideally Located Just Moments From Neighborhood Parks and Schools, and Only Minutes to Vibrant Shops, Dining, Go Train Service, and Local Hockey Arenas. Quick and Easy Access to Both Highway 407 and Highway 404. (id:61215)
1604 - 3590 Kaneff Crescent W
Mississauga, Ontario
Location, Location, Location. Spacious 2 Bedroom + Den in Heart of Mississauga. Large Den Can Be Easily Converted to 3rd Bedroom With Large Walk-In Closet & Walk Out to Balcony. Ensuite Laundry & Locker. Renovated 4pc Bathroom. Underground Parking Close to Elevator Entrance. Great Location, Close to Square One, Go Station, Shopping, Theatre, Restaurants & Hwy 403. Walking Distance to Schools & Shopping. 30 Minutes to Downtown Toronto. (id:61215)
Lower - 3 Cornerstone Road
Markham, Ontario
Oversized Bachelor Basement Apartment in Prime Markham Location!Spacious and bright oversized bachelor suite with a smart, open-concept layout. Enjoy a full kitchen complete with fridge, stove, dishwasher, and plenty of cabinetry, a generous living space large enough to accommodate both sleeping and lounging areas, and a modern 3-piece bathroom with glass-enclosed shower. The unit also features private in-unit laundry, a separate entrance for added privacy, and one parking spot included. Located on a quiet, family-friendly street close to parks, schools, transit, shopping, and major highways. Perfect for a single professional seeking comfort and convenience.Available Immediately Dont Miss Out! (id:61215)
222 - 505 Glencairn Avenue
Toronto, Ontario
Luxurious 996 Square Foot 2 Bedroom Condominium with South city views from the balcony on the South side of the building. The 2 Bedrooms are Oversized to accommodate Two large beds in each bedroom if the occupants prefer. The Primary Bedroom has separate his/hers closets. Features & Upgrades include: Miele Kitchen Appliances including gas stove, Engineered Wood Flooring, Upgraded Cabinets with Integrated Paneling on appliances, Marble tile floor & wall tile in bathrooms, Heated Bathroom Floors, Gas Outlet on balcony, and much more. Located across the street from Bialik Hebrew Day School and Synagogue. Embrace a unique expression of upscale living in a coveted neighbourhood that celebrates the warm embrace of community. A home and lifestyle defined by distinction. Welcome to Glenhill Condominiums, a limited collection of lavish residences, custom-designed to meet the elite needs of only the most discerning clientele located in Toronto's storied Bathurst & Glencairn neighbourhood. Rich in history and celebrated culture, come home to a tight-knit community that welcomes convenience with cachet. Wander the serene streets of Glen Park where lush nature and parkland coalesce with urban amenities to complement your lifestyle. Discover a wonderful selection of shops, restaurants, cafes and personal services, as well as top-rated schools, recreational and cultural venues. *Unfurnished. Digital Staging Used. Pictures show Bedrooms with 1 or 2 beds in each bedroom. (id:61215)
Basement - 34 Cramer Place
Toronto, Ontario
Welcome to 34 Cromer Place, a quiet and family-friendly neighbourhood in the heart of Etobicoke. This bright and spacious 2-bedroom basement apartment offers a comfortable and modern living space perfect for professionals, couples, or small families.Enjoy a large open-concept living and dining area, a modern kitchen with full-size appliances, and two generously sized bedrooms with ample closet space. The unit features a clean 3-piece bathroom, private laundry, and separate entrance for your convenience and privacy.Located close to excellent schools, parks, shopping, restaurants, and public transit, this home provides easy access to major highways, Pearson Airport, and downtown Toronto. (id:61215)
518 - 21 Park Street E
Mississauga, Ontario
In The Heart Of Port Credit, 3 Yr New Tanu Luxury Condo Built By Edenshaw. Corner Unit Featuring 270 Degree: South, East & North Exposure W/ 728 Sqft + 108Sqft Terrace , 1 XL Size Bdrm Condo. Contempory Open Concept Kitchen W/ Integrated Fridge, Dishwasher, Undermount Sink, Quartz Countertop With An Upgraded Large Centre Island, Ample of Pantry Cabinet Space. 2 Mins Walk To Port Credit Go Station, Waterfront, Parks, Schools, Restaurants, Shops And More. Unit Has Smart Home Technology, Keyless Entry, Building Amenities Include: 24/7 Concierge, Gym/Yoga Rm, Theatre, Billiards/Games Rm, Party Room, Outdoor Patio With Barbeque Area, Pet Spa, Car Wash, Guest Suite & Visitor Parking (id:61215)
2604 - 10 Bellair Street
Toronto, Ontario
Unparalleled lifestyle in a highly esteemed building, where a nearly 4,000 square foot bespoke residence awaits. This condominium features soaring ceiling heights, upscale built-ins, a dedicated family room, a large, eat-in kitchen and three generous bedrooms, each with its own private 4-pc ensuite with in-floor heating. The views are simply spectacular: four distinct balconies provide access to panoramic, unobstructed city views spanning the South, West, and East. Step out and find yourself steps to Yorkville's best dining and shopping destinations, knowing your every need is handled within the building. Enjoy truly lavish amenities, including valet parking, luxury guest suites for visitors, a serene third-floor garden, and one of the city's best wellness offerings: one of the finest health clubs, complete with an indoor pool & hot tub and a two-level fitness centre. The ultimate convenience is assured with two dedicated parking spots (one with a universal EV charger) and a storage locker. (id:61215)
28 Bauer Crescent
Markham, Ontario
Beautiful and Well-Maintained 4-Bedroom Home in the Heart of Unionville, Clean and Sunny, Unionville Hs Boundary! Great Layout! Very Spacious Bedrooms, Bright Family Size Kitchen, Main Fl. Laundry Room, Skylight Above Staircase! Close to Markham Civic Centre, York University Markham Campus, First Markham Place, and All Amenities. Easy Access to Public Transit, GO Train, Hwy 404 and 407. High demand and Quiet neighborhoods. 4 car parking spaces, Perfect Location for Families or Students (id:61215)
Lower - 25 Rockport Crescent
Richmond Hill, Ontario
In The Heart Of Richmond Hill, Gorgeous One Bedroom Basement Apartment, With One Parking & A Private Entrance Awaits A Professional,Single Person Or A Couple, Beautiful And Well Maintained, Bright And Clean, In Desirable Crosby Area. Walking Distance To Bayview St & Bayview Second. School, All Amenities! (id:61215)
308 - 243 Northfield Drive E
Waterloo, Ontario
Welcome to Blackstone Condos - where modern design meets urban convenience in the heart of Waterloo. A perfect opportunity for first-time buyers, investors, or professionals, with 584 Square Feet, this stylish condo features a bright, open-concept layout with a spacious living area that flows seamlessly to a private balcony overlooking the tranquil courtyard - ideal for morning coffee or evening relaxation. The contemporary kitchen offers stainless steel appliances, sleek quartz countertops, subway tile backsplash and an open dining space perfect for entertaining. The generous primary bedroom includes a walk-in closet, while the elegant 4-piece bathroom combines comfort and functionality. Additional highlights include in-suite laundry (stacked washer & dryer) and a dedicated underground parking space for your convenience and peace of mind. Residents enjoy resort-inspired amenities, including a fitness centre, rooftop patio, business centre with Wi-Fi, party room, pet wash station, BBQ area, courtyard with fire pit and hot tub, dining room with catering kitchen, bike storage, and more. Ideally located near Conestoga Mall, the LRT, Grey Silo Golf Club, Rim Park, University of Waterloo, Wilfrid Laurier University, restaurants, shops, trails, and major highways - this condo offers the perfect balance of luxury, lifestyle, and location. (id:61215)

