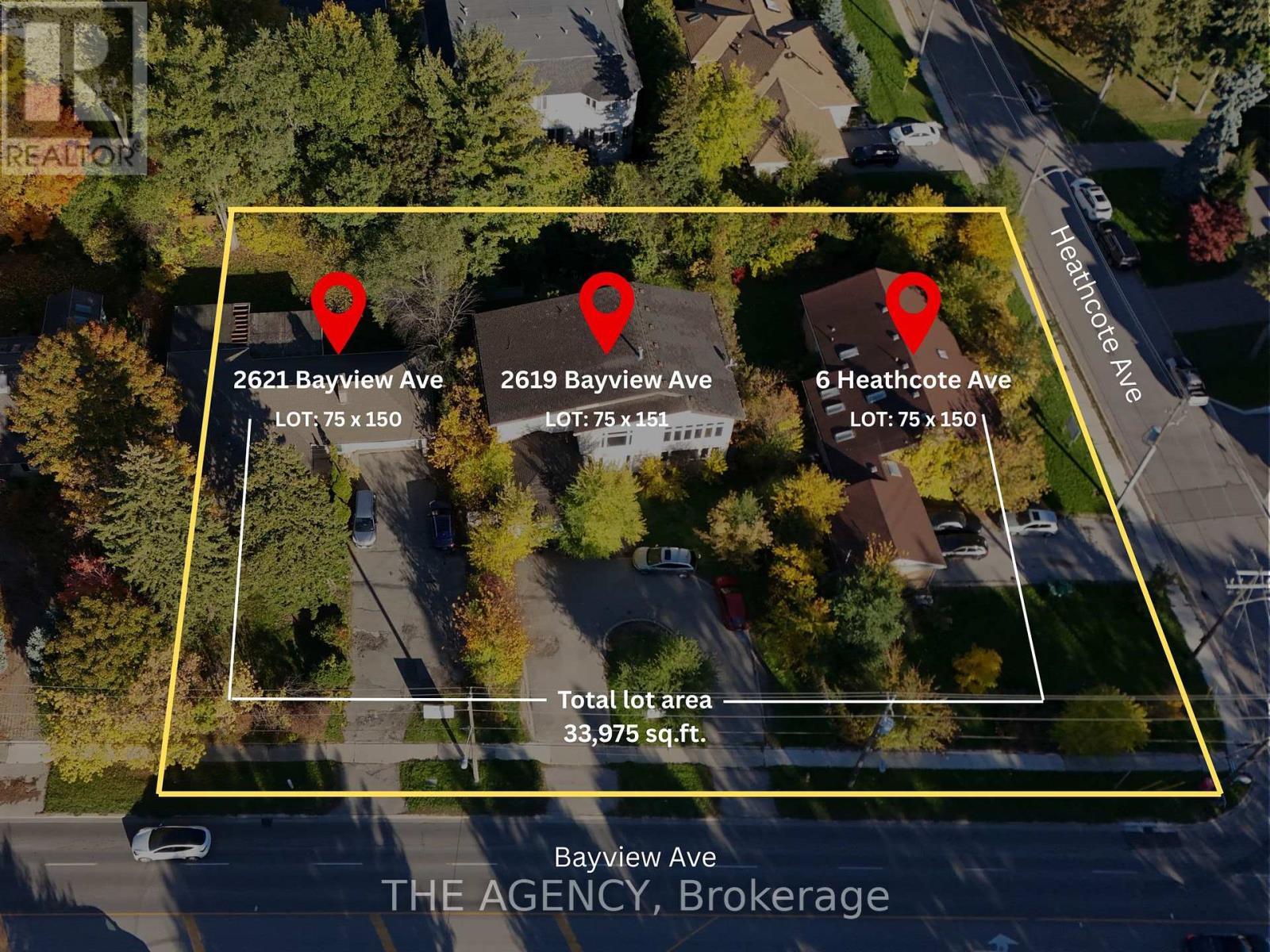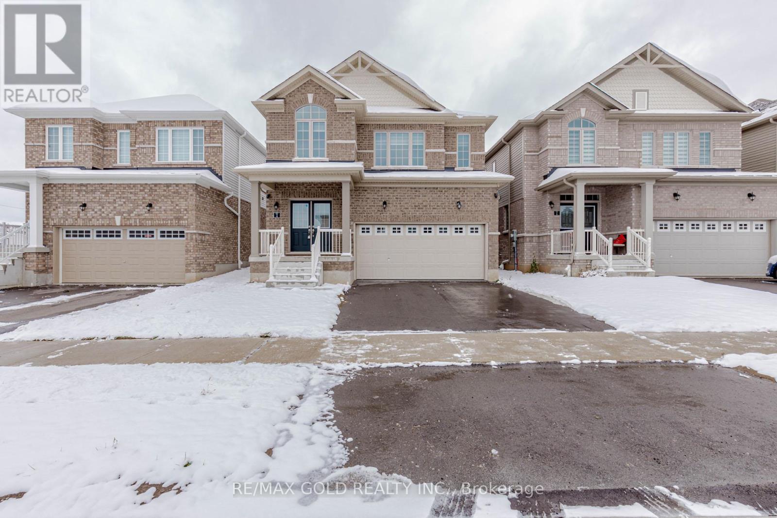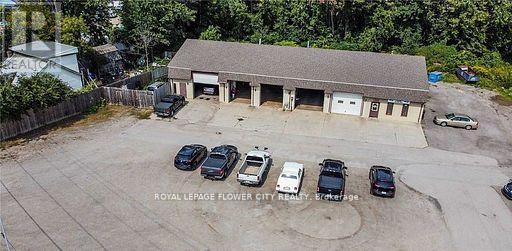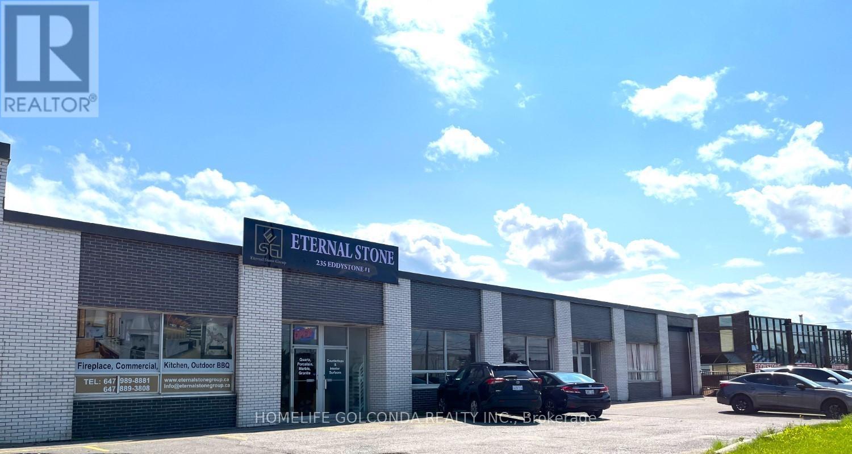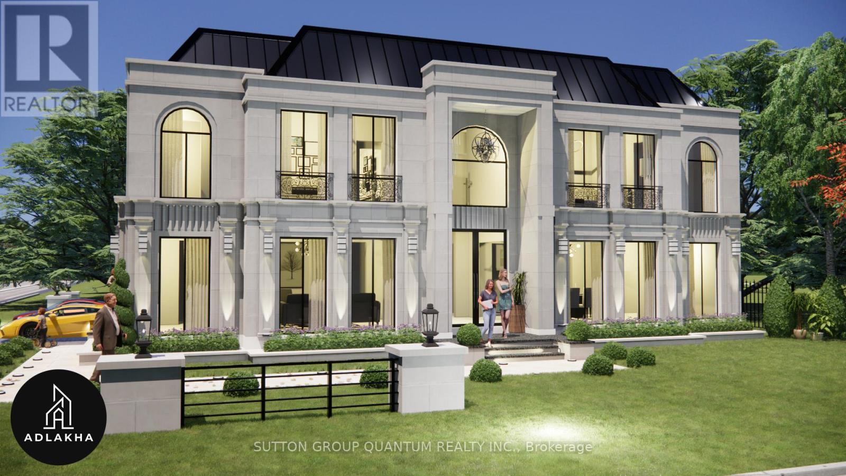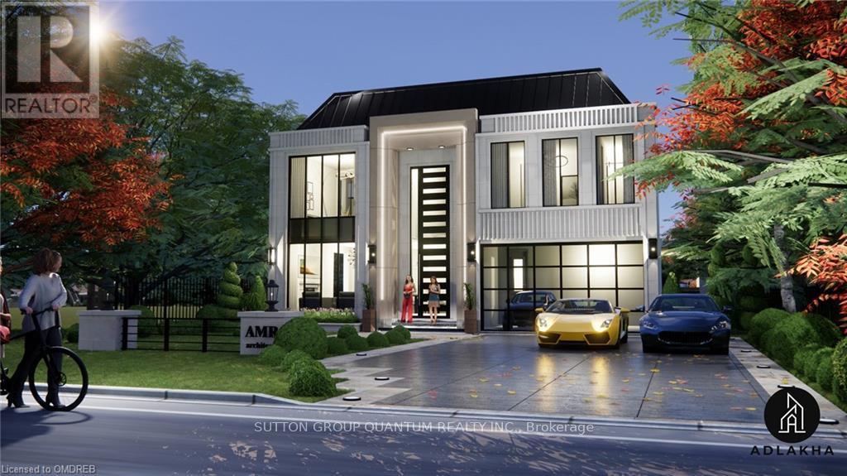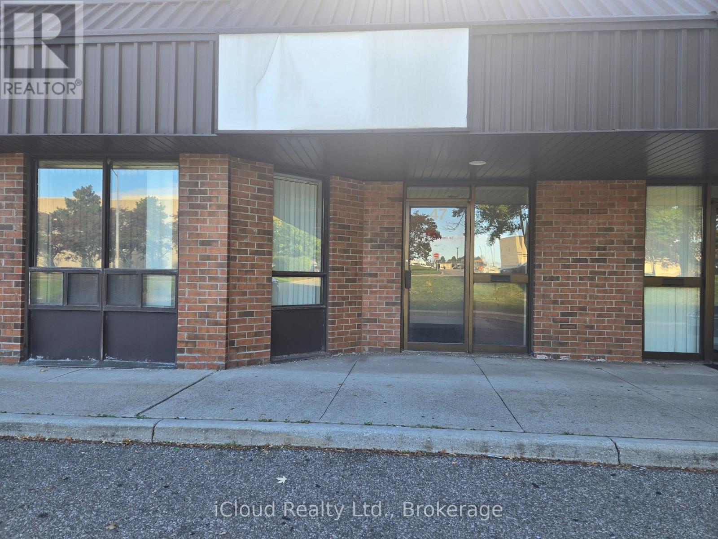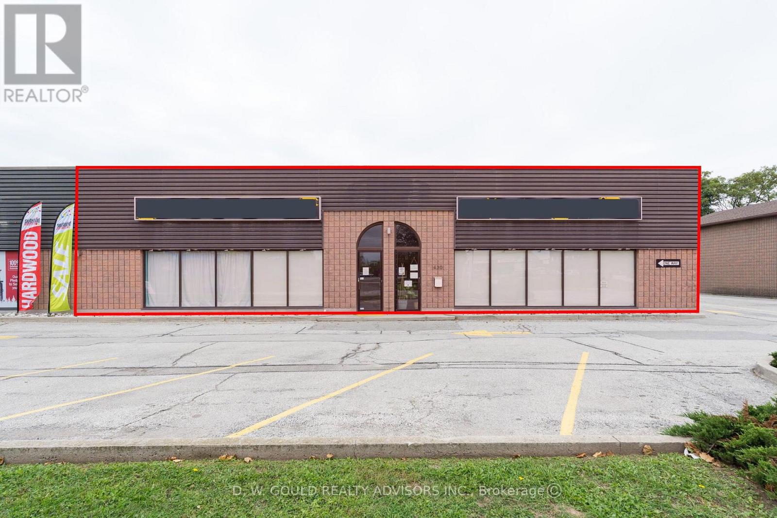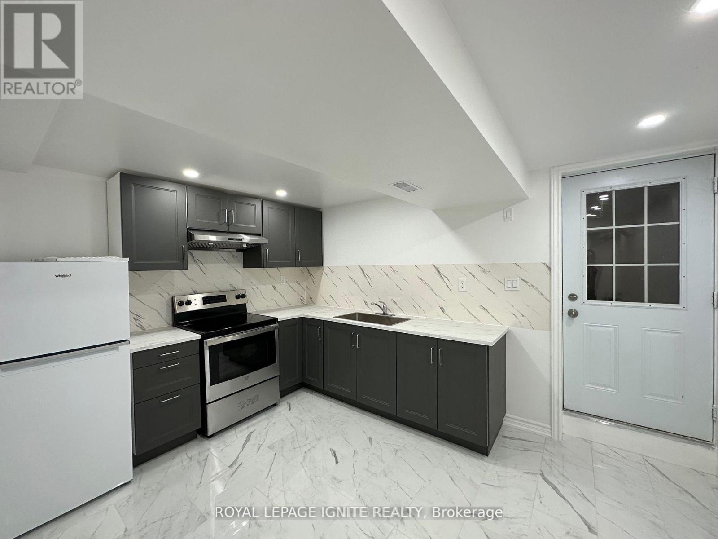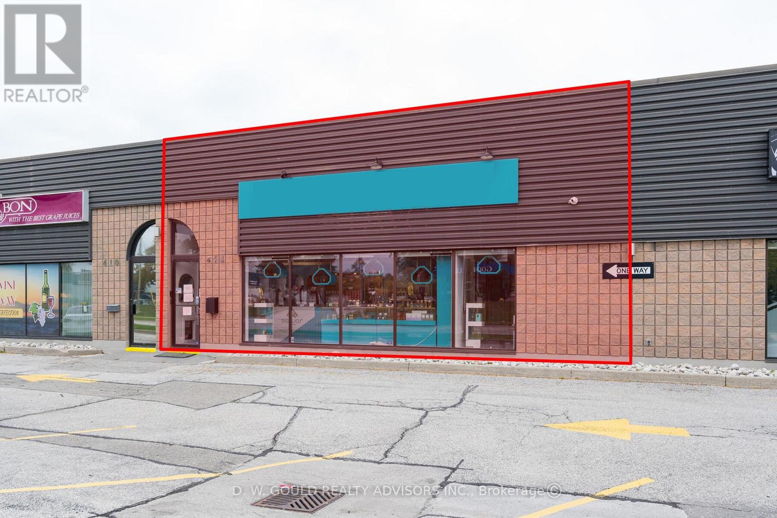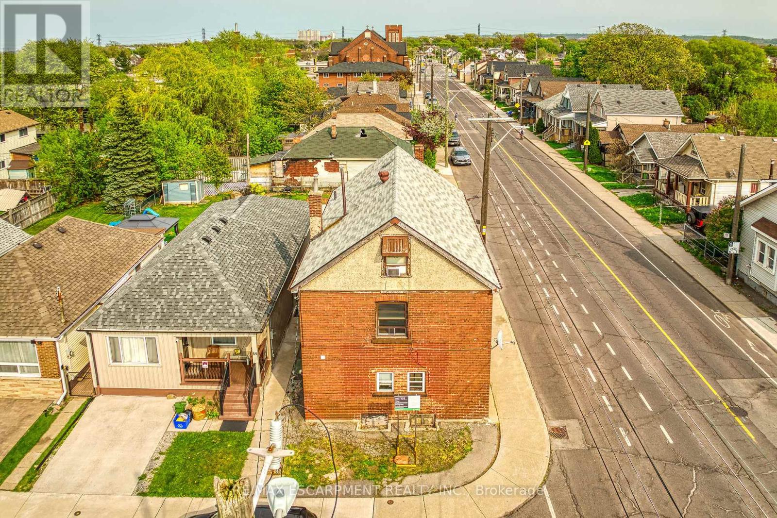Team Finora | Dan Kate and Jodie Finora | Niagara's Top Realtors | ReMax Niagara Realty Ltd.
Listings
2619-21 Bayview Avenue
Toronto, Ontario
Exceptional development opportunity at Bayview & York Mills, one of Toronto's most prestigious and sought-after luxury corridors. This fully assembled 33,949 sq ft (0.78 acre) corner site with approved zoning for a 6-storey, 60-unit boutique condominium designed by Zahedi Design Studio. The concept features elegant, well-proportioned suites, 81 parking spaces, and over 10,000 sq ft of indoor and outdoor amenities, combining modern sophistication with timeless architecture. Zoning approval was granted in February 2025, allowing the next developer to move directly into the Site Plan and Building Permit stages, saving years of entitlement time. Every element surrounding this address reflects luxury and convenience: top-ranked public and private schools, premier golf and tennis clubs, Bayview Village Shopping Centre, Yorkdale Mall, and quick access to Highway 401, Yonge Street, and the city's finest dining and shopping. Bayview Royale stands as one of the most exclusive and desirable opportunities in York Mills, Bridle Path, St. Andrew, and Bayview Village, offering a lifestyle this area has never seen before, perfect for discerning homeowners seeking to downsize from large estates while maintaining their standard of luxury, comfort, and privacy. This visionary project promises to attract strong demand from those who value refined design, boutique living, and the prestige of one of Toronto's most established neighbourhoods. (id:61215)
4 Heming Street
Brant, Ontario
Absolutely Gorgeous Detached Home Built In 2023! Featuring Over 2577 Sq. Ft. Above Grade, with separate side entrance . This Stunning Property Is Located In The Highly Sought-after Community Of Paris. Enjoy A Bright Open-concept Layout With Double-door Entry, Hardwood Flooring, And 9-ft S Ceilings. The Custom Upgraded Kitchen Showcases Quartz Countertops, A Centre Island, And Stainless Steel Appliances. Upstairs Offers 5 Spacious Bedrooms, 2 Full Bathrooms, And A Convenient main floor Laundry. The Large Primary Bedroom Includes A Luxurious Ensuite And Walk-in Closets. The Basement With Large Windows Provides Endless Potential For Future Customization. close to A Scenic Trail With Picturesque Views And Close Proximity To Morgan's Pond And The Grand River, This Home Is Surrounded By Nature And Serenity. Conveniently Located Near Downtown Paris, With Its Charming Shops, Restaurants, Local Cafes, Public Library, Schools, And Community Amenities, This Home Truly Offers The Perfect Blend Of Nature And Convenience. (id:61215)
1956 River Road
London East, Ontario
The sale of 1956 River Rd under Power of Sale presents a unique and compelling value proposition. The price is strategically set at the appraised market value, eliminating the speculative risk often associated with distressed sales. Investors gain a cash-flowing, industrial asset with favorable zoning and immediate highway access in a growing urban market. For an owner-operator, this offers an opportunity to acquire a perfectly configured, highly functional industrial facility at a confirmed market price, securing a critical operational base in a stable industrial hub. This offering is ideal for the prudent buyer ready to act swiftly on a high-utility asset where the value has been definitively established. The 4,725 square foot building is divided into three functional units, offering both multi-tenant income stability and operational flexibility for a future owner-user. This design is critical for maximizing absorption and minimizing vacancy in the local market. The facility is well-equipped for automotive and industrial uses, featuring a total of five drive-in doors with clear ceiling heights ranging from 9 feet to 13 feet. (id:61215)
1 - 235 Eddystone Avenue
Toronto, Ontario
Exceptional opportunity to acquire a well-established stone fabrication and installation business with a solid reputation and strong digital presence. Operating out of a 6,036 sq. ft. facility with highly efficient, automated production equipment. The business boasts a proven track record of consistent, impressive performance, supported by a robust online quoting system, a professionally designed website, and outstanding Google reviews with significant organic traffic.Turnkey operation with modern machinery and streamlined workflows, ideal for both experienced operators and strategic buyers seeking to expand in the construction and renovation segment. Full equipment list and digital assets available upon request. Confidential financial information may be disclosed to qualified buyers upon signing an NDA. (id:61215)
394 Maplehurst Avenue
Oakville, Ontario
Welcome to a stunning 6800 square feet generously proportioned lot measuring 77 feet by 150 feet, an exquisite pre-construction neo classical home in South-East Oakville, set for completion by early 2026. This luxurious residence features 4 bedrooms with en-suites and walk-in closets, a huge linen closet, and a spacious laundry room on the second floor. The main floor boasts a home office, expansive kitchen, great room, living room, dining room, and a covered patio complete with a fireplace, BBQ, and cooking slab. The 2500 square feet basement includes a home theater under the garage, 2 bedrooms with closets, 2 washrooms, a bar area, living and recreational areas, extensive storage, and walk-up stairs leading to a lower terrace. This home is designed for elegant and comfortable living, combining classical architectural beauty with modern amenities. Don't miss the chance to own this architectural masterpiece in one of Oakville's premier neighborhoods. (id:61215)
499 Valley Drive
Oakville, Ontario
499 Valley Drive is an exquisite pre-construction neoclassical home in South-East Oakville, set for completion in early 2026. This luxurious 6,000square feet residence, with 4,000 square feet above ground, is being built by the renowned Adlakha Design & Build. It features 4 spacious bedrooms, each with en-suites and walk-in closets, accompanied by a huge linen closet and a well-appointed laundry room on the second floor. The main floor offers an expansive living experience with a home office, a grand kitchen, great room, living room, dining room, and a covered patio perfect for entertaining, complete with a fireplace, BBQ, and cooking slab. The 2,025 square feet basement adds to the allure with a home theater beneath the garage, an additional bedroom with an en-suite, a separate washroom, a bar area, living and recreational spaces, extensive storage, and walk-up stairs leading to a lower terrace. This home perfectly blends luxury and practicality, making it a dream residence in a coveted location. Don't miss the chance to own this architectural masterpiece in one of Oakville's premier neighborhoods. Second Floor: 4 bedrooms with en-suites and walk-in closets, large linen closet, spacious laundry room. Main Floor: Home office, grand kitchen, great room, formal living and dining rooms, covered patio with fireplace, BBQ, and cooking slab. Basement: Home theater under the garage, 1 bedroom with en-suite, separate washroom, bar area, living and recreational spaces, extensive storage, walk-up stairs to lower terrace. (id:61215)
47 - 8500 Torbram Road
Brampton, Ontario
Clean 1,500 Sq.Ft. With Direct Street Exposure On Torbram Rd. Oversized Drive-In Door (12' High X 14' Wide) In Spacious Shipping Area. High 19' Ceilings In Warehouse With Bonus Mezzanine (Not Included In Square Footage). Many Uses Permitted. Well-Managed Complex. Don't Miss !!! (id:61215)
1002 - 551 Maple Avenue
Burlington, Ontario
Welcome to 1002-551 Maple Ave - a sophisticated 2-bedroom, 2-bathroom condo in the upscale Strata building, offering hotel-style luxury and convenience.This bright, open-concept suite features modern finishes throughout, including sleek granite countertops and stainless steel appliances in the updated kitchen. Fresh, crisp paint and brand-new floors highlight this beautiful space.The spacious living area is bathed in natural light from floor-to-ceiling windows and opens to a private balcony with stunning views of Lake Ontario.Enjoy two deeded parking spots, a storage locker, and access to premium amenities such as a 24-hour concierge, business centre with Wi-Fi, BBQ area, fitness centre, yoga studio, indoor pool with sauna, games and party room, Zen garden, and a rentable guest suite for visiting family and friends.Located just minutes from the lake, scenic walking trails, beaches, shopping, and restaurants - this condo offers an effortlessly elegant lifestyle in one of Burlington's most desirable communities. (id:61215)
426-430 Speers Road
Oakville, Ontario
Investment Opportunity! Approximately 4,000 sf of commercial/retail units space available for sale on Speers Road. The space is comprised of two adjoining units that have been combined into one continuous +/-4,000 sq. ft. space, currently occupied by a single tenant until June 2027 with one 5-year option to renew. This opportunity provides for immediate rental income for investors seeking a turnkey asset in a desired area with lots of amenities nearby. Situated on the south side of Speers Road, west of Dorval Drive, these condo units feature excellent visibility, abundant natural light and easy access to the QEW and Highway 403. With traffic volumes exceeding 16,000 vehicles per day (Town of Oakville, 2018), the property offers strong exposure in one of Canada's wealthiest and most sought-after communities. Please Review Available Marketing Materials Before Booking A Showing. Please Do Not Visit The Property Without An Appointment. (id:61215)
Bsmt - 111 Misty Hills Trail
Toronto, Ontario
Spacious 2 Bedrooms & 1 Bathroom Unit, With Pot lights Throughout, Both Bedrooms Have Windows, modern Bathroom, Separate walk-up Entrance & shared Laundry. Family Friendly community Surrounded By Grand Homes & Tree Lined Streets. Access To TTC, Close To Hwy 401, Groceries, Restaurants Etc. Tenant is responsible to for 30% Utilities. (id:61215)
414 Speers Road
Oakville, Ontario
Investment Opportunity! Approximately 2,023 SF of commercial/retail unit space available for sale on Speers Road. Situated on the south side of Speers Road, west of Dorval Drive, this renovated condo unit features excellent visibility, abundant natural light, and easy access to the QEW and Highway 403. With traffic volumes exceeding 16,000 vehicles per day (Town of Oakville, 2018), the property offers strong exposure in one of Canada's wealthiest and most sought-after communities. Stable tenant currently in place until July 2028 with one 5-year option to renew, this opportunity provides for immediate rental income for investors seeking a turnkey asset in a desired area with lots of amenities nearby. Please Review Available Marketing Materials Before Booking A Showing. Please Do Not Visit The Property Without An Appointment. (id:61215)
1367 Cannon Street E
Hamilton, Ontario
Welcome to 1363-1367 Cannon St. E, an exceptional investment opportunity that hasn't been available for over 40 years. This well-maintained property offers 2397 sq ft of living space and is zoned as a Triplex (323), featuring 5 self-contained units in total. Situated in a highly desirable area with a high walk score, the location is unbeatable. Within walking distance, you'll find the bustling Center Mall, trendy Ottawa Street, and a variety of amenities, making this property incredibly convenient for tenants. The building consists of three floors, with each unit offering a functional layout. The first floor contains 2 units: Unit 1 features a kitchen, living room, bedroom, and a 4-piece bathroom, while Unit 2 offers a similar setup but also includes an additional 2-piece bath. The second floor has 2 more units: Unit 3, which is currently vacant and ready for new tenants, includes a kitchen, living room, bedroom, and 4-piece bath, while Unit 4 has a kitchen, bedroom, and 4-piece bath. The third floor features Unit 5, with a kitchen, living room, bedroom, and 4-piece bath, providing additional rental income potential. The property also includes a utility room and storage space in the basement, offering added convenience. With parking for 3 cars, tenants will enjoy the practicality of dedicated parking spaces in a busy neighborhood. This is an excellent opportunity for investors seeking a property that offers solid income potential in a highly sought-after location. After being under the same ownership for over four decades, this property is now available for the first time, offering a rare chance to capitalize on its long-term value. (id:61215)

