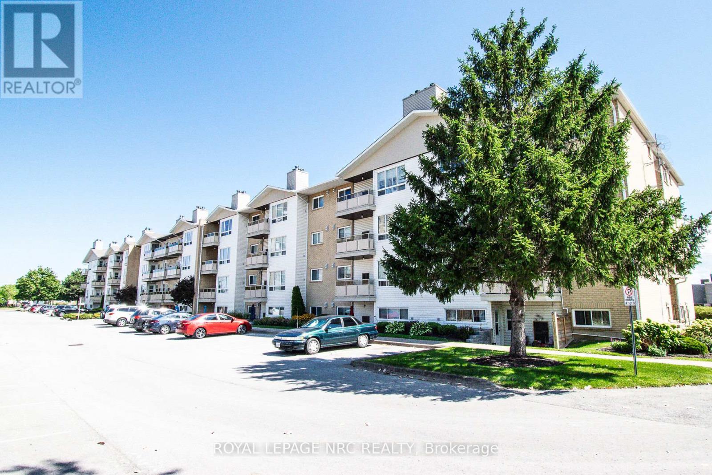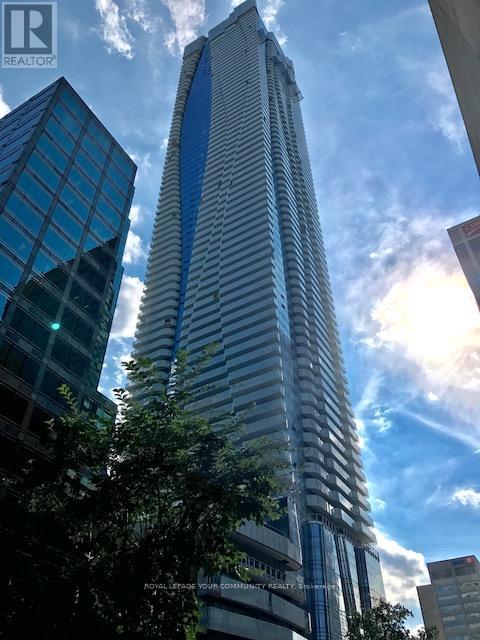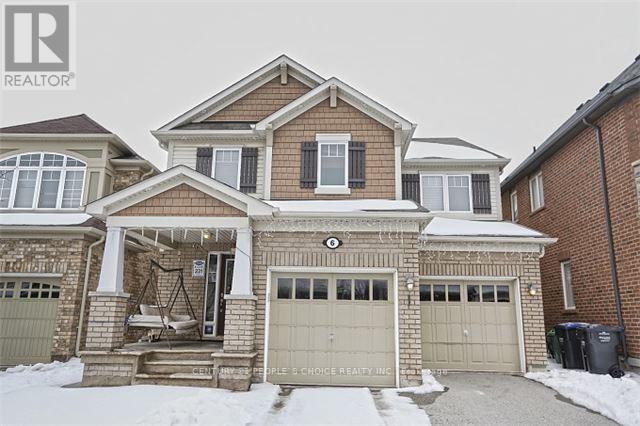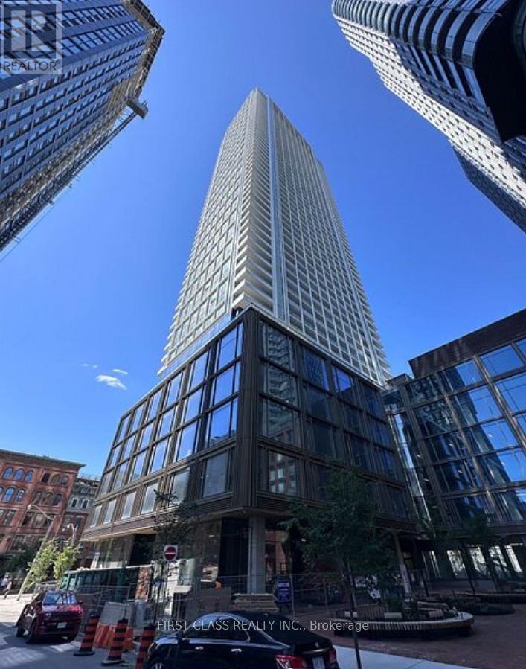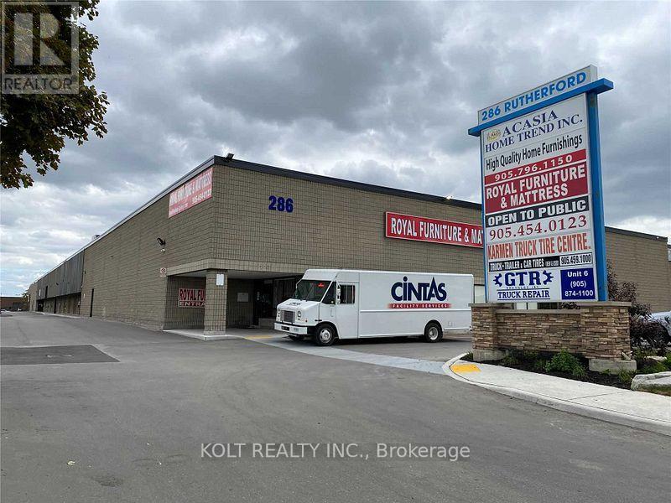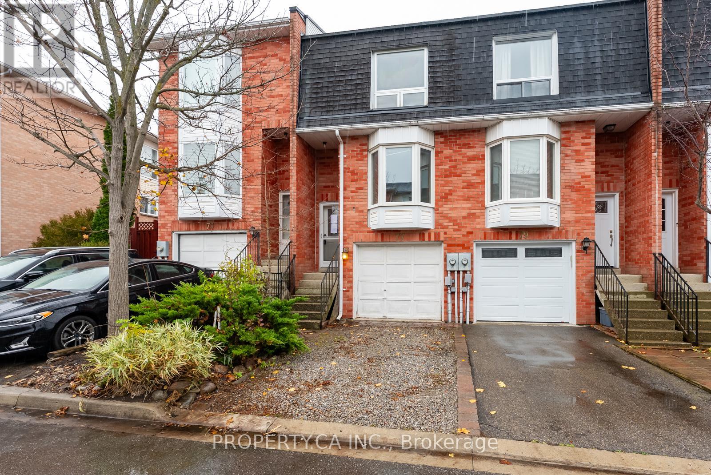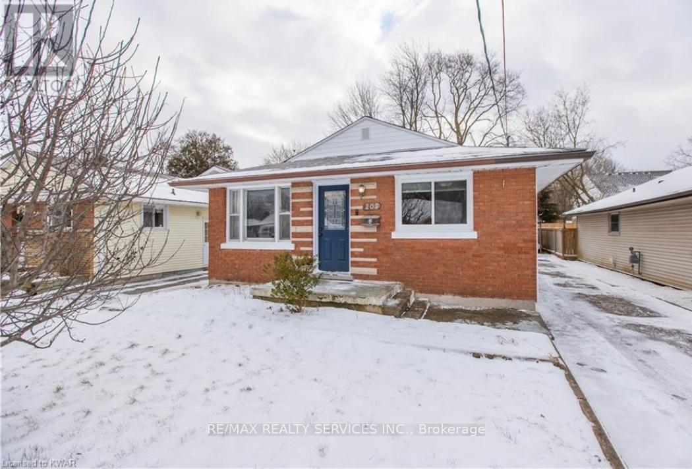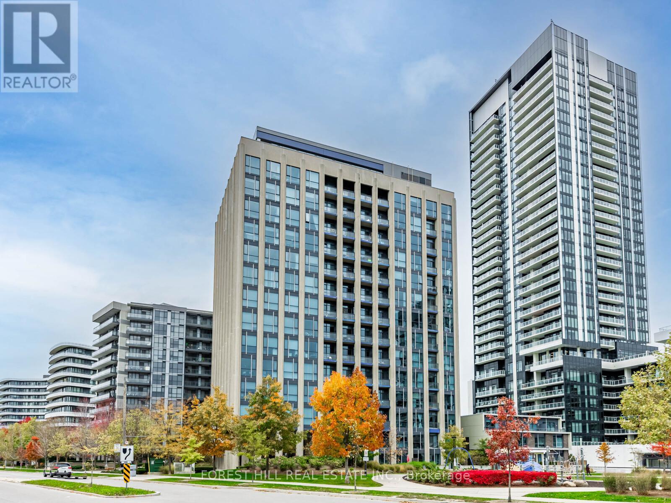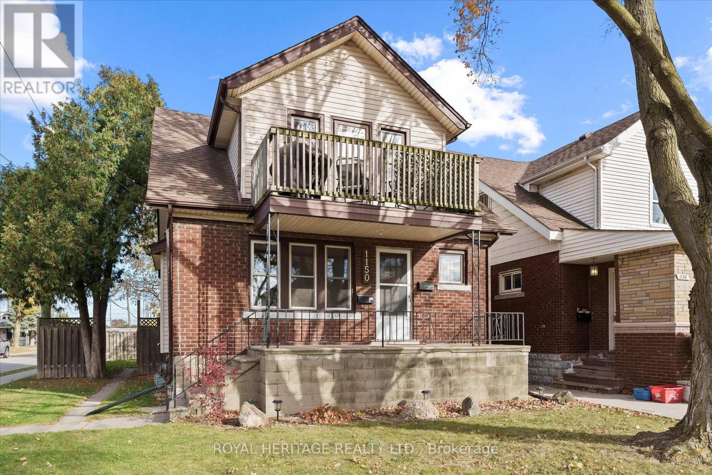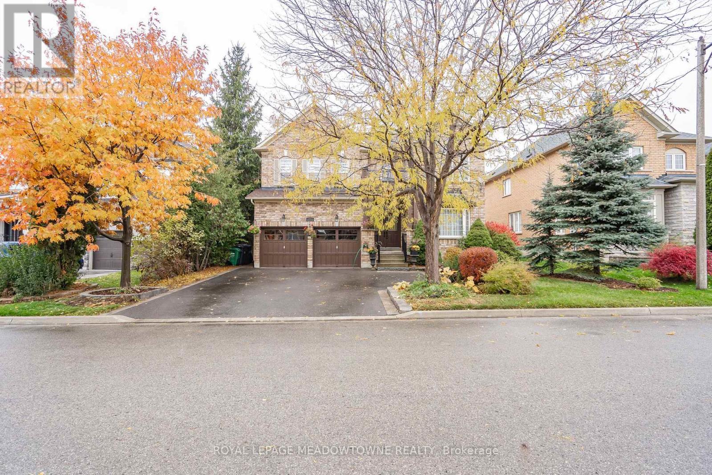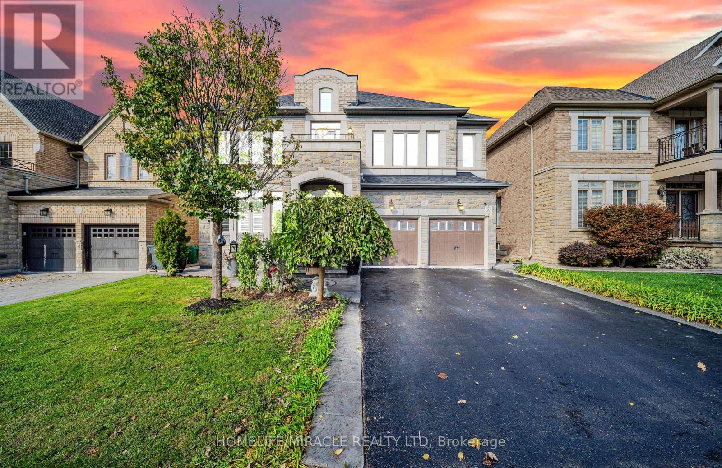Team Finora | Dan Kate and Jodie Finora | Niagara's Top Realtors | ReMax Niagara Realty Ltd.
Listings
217 - 78 Roehampton Avenue
St. Catharines, Ontario
Why rent when you can own your own place! Spotless and bright second-floor condo offering the perfect balance of comfort and convenience. This well-maintained unit features vinyl blinds throughout, in-suite laundry, and 5 appliances included. Enjoy year-round comfort with your own individually controlled furnace (2019) and central air conditioning (2019) --- all in a move-in-ready space designed for easy living.The spacious Primary bedroom includes a ceiling fan installed in (2013), with electrical professionally added by the owner to accommodate the fixture. A hallway with closets on both sides leads to a 2-piece ensuite washroom, providing both functionality and style. The second bedroom is versatile and can serve as a home office, guest room, or hobby space.The open-concept living and dining area features a cozy wood-burning fireplace. Step from the living room onto a spacious balcony, ideal for morning coffee or evening unwinding. The kitchen is equipped with all appliances replaced in (2013). In the 4-piece bathroom, Bath Fitter updated the tub and shower in 2013. Located within walking distance to various plazas and amenities, including Walmart, Canadian Tire, Shoppers Drug Mart, FreshCo, Planet Fitness or GoodLife Fitness, The Wine Shop, and a variety of restaurants, this condo offers the perfect combination of convenience and accessibility. (id:61215)
5903 - 1 Bloor Street E
Toronto, Ontario
'Welcome to the iconic One Bloor East, located at the heart of Toronto's most prestigious intersection -Yonge & Bloor. This beautifully designed one-bedroom suite offers modern luxury with a functional layout, premium finishes, and floor-to-ceiling windows providing exceptional natural light. Enjoy a designer kitchen with top-of-the-line built-in appliances, elegant cabinetry, and an open-concept living space perfect for both working from home and entertaining. Residents at One Bloor East enjoy world-class amenities including an indoor and outdoor pool, state-of-the-art fitness centre, yoga studio, spa facilities, party rooms, 24-hour concierge, visitor parking, and direct TTC subway access right at your doorstep. Steps to Yorkville, high-end dining, luxury retail, universities, and the best conveniences the city has to offer. Ideal for professionals seeking upscale living in Toronto's most desirable and connected location. (id:61215)
Upper - 6 Donomore Drive
Brampton, Ontario
Beautiful Upgraded 4-Bedroom Home for Lease in Mount Pleasant!Gorgeous open-concept layout with a spectacular backyard . Features a cozy family room with gas fireplace, elegant lighting, and engineered hardwood on the main floor. The modern kitchen boasts upgraded cabinetry, granite counters, backsplash, and stainless steel appliances. Spa-like ensuite and main bath with standing shower and Jacuzzi tub. Prime location close to schools, parks, shopping, and easy access to Hwy 410, 401, QEW & GO Station. (id:61215)
905 - 88 Queen Street E
Toronto, Ontario
Located in the heart of downtown Toronto, 88 Queen is a contemporary condominium developed by St. Thomas Developments. Its prime location offers unmatched convenience-just steps from the Eaton Centre, Queen subway station, Toronto Metropolitan University (formerly Ryerson University), and the Financial District. Surrounded by premier shopping, dining, and entertainment, this residence seamlessly blends urban vibrancy with sophisticated design.Suite 905 features a highly functional 1+1 layout, thoughtfully designed to maximize every inch of space. The den is generously sized and can easily serve as a second bedroom or a private office, making it an excellent choice for both end-users and investors. The suite offers a bright, open-concept living area that delivers a sense of space and comfort rarely found in the downtown core.Combining modern design, an excellent location, and exceptional livability, Suite 905 at 88 Queen represents a truly remarkable home in one of the city's most sought-after neighborhoods. (id:61215)
10 - 286 Rutherford Road S
Brampton, Ontario
Industrial unit with good clear height for lease in Prime Brampton. Excellent power, 400 amp, 600V. Close To Steeles and Highway 410, Transit, Shopping With Costo, Home Depot, Walmart, All Close By. New roof and Asphalt. Converted M2 Zoning. Clear Height Of 20' Plus. Can Accommodate 53' Trailers. Site Has Access To Both Rutherford And Hale Road Providing Excellent Traffic Flow. (id:61215)
77 William Curtis Circle
Newmarket, Ontario
3 Bedroom, 2 Bathroom Townhome in Family Friendly Newmarket Community. 1090SF on two floors plus finished basement. Walk out deck to spacious and private backyard (no rear neighbours). Close proximity to Upper Canada Mall, Costco, Restaurants, Southlake Hospital, and more. Good value with low maintenance fees and a list price below previous sales in the complex. Being sold under power of sale. (id:61215)
205 Glen Road
Kitchener, Ontario
Presenting a fantastic rental opportunity in the City of Kitchener: this spacious 5-bedroom, 2-bathroom bungalow is perfectly suited for students, work professionals, or families. The property stands out with its exceptional 5-car driveway parking and a flexible layout that can accommodate various living needs. Don't miss your chance to lease this ideal and versatile home in a convenient location. (id:61215)
103 - 75 The Donway W
Toronto, Ontario
Location, Location! Liv Lofts! Welcome to this ground floor unit that has been totally renovated (Nov 25). Brand New appliances, Engineered Hardwood floor throughout, freshly painted and New Bathrooms, Quartz Countertops with matching Backsplash. Walkout to an over 300 sq ft patio into a Park like setting. Steps to the Shops at Don Mills with its beautiful Restaurants and Shops. D.V.P a very short drive away. Amenities include a Concierge, Exercise Room, Party/Meeting Room, Rooftop Deck/Garden, Wifi cafe with authentic European Coffee and lots of visitor parking. This unit is a Must See! See the pictures, floor plans and virtual tour attached. Maintenance Fee will be $713.81 after March 31st, 2026. (id:61215)
1150 Elm Avenue
Windsor, Ontario
Welcome to 1150 Elm Ave! This legal duplex offers an excellent opportunity for first-time homebuyers or savvy investors looking to expand their portfolio. Situated in a quiet neighborhood, this property features a large, fully fenced backyard and two complete, self-contained units. The freshly painted main floor unit includes a covered front porch, two bedrooms, and an updated 4-piece bathroom. The second-floor unit offers two bedrooms, an updated 4-piece bath, and a walkout balcony off the primary bedroom - perfect for morning coffee or evening relaxation. Each unit has its own gas and hydro meters, along with separate laundry facilities in the basement. The upper unit is currently occupied by excellent AAA tenants paying $1,100/month plus utilities. Whether you're looking to live in one unit and rent the other or add a strong income property to your portfolio, 1150 Elm Ave is a must-see! (id:61215)
26 Emperor Drive
Brampton, Ontario
Experience refined living in this beautifully renovated home, redesigned from top to bottom with high-end finishes and attention to every detail. This spacious 4+2-bedroom, 5-bathroom residence features an open-concept layout, two custom-built kitchens, two separate laundry rooms, and abundant custom storage and closets throughout. The main kitchen is a true chef's delight - equipped with a professional-grade gas stove, built-in oven, and expansive counter space perfect for cooking and entertaining guests. The inviting recreation room showcases a custom entertainment wall with a fireplace, ideal for family gatherings or cozy nights in. Outside, enjoy a wide lot offering privacy and generous spacing between homes. The custom sliding gates lead to a lush backyard with mature trees, bespoke swings, and elegant patio furniture, creating your own backyard oasis for summer evenings. (id:61215)
24 Haywood Drive
Brampton, Ontario
Exquisite dream home located in sought after Estates of Credit Valley. Reasons why this property stands out.1-Show-Stopping Family Room with 20' Ceilings & Double-Sided Fireplace Flooded with natural light, this dramatic open-to-above space creates a breathtaking focal point for entertaining and family time.2-Prime Location in Credit Valley Nestled on a quiet, family-friendly street close to top-rated schools, parks, shopping centers, and major highways - the perfect balance of peace and convenience.3-Finished basement with 1 Extra Bedrooms, open concept kitchen and Recreational area. Additional living space - ideal for in-laws, guests, or a potential rental suite.4-Chef-Inspired Gourmet Kitchen Equipped with appliances, granite counters, pot lights and custom maple cabinets - a true culinary dream.5-Move-In Ready Luxury Living Immaculately maintained and thoughtfully upgraded - just bring your furniture and enjoy a truly turnkey lifestyle.6-The exterior aluminum pergola provides a stylish and low-maintenance outdoor living space-perfect for entertaining or relaxing year-round.7-Custom-built spiral staircase with wrought iron railing and hardwood treads - a true centerpiece of the home. (id:61215)
21 - 300 Ravineview Way
Oakville, Ontario
Welcome to The Brownstones Luxury Living in Wedgewood Creek. Nestled in one of Oakville's sought-after enclaves, ideally located near top-rated Joshua Creek Public School and Iroquois Ridge High School, this immaculate SoHo model townhome by Legend Creek Homes offers a rare blend of elegance, privacy, and natural beauty. Perfectly positioned, it backs onto a serene ravine and fronts onto protected conservation land providing tranquility and views year-round. With over 1700 square feet of thoughtfully designed living space, this home features a rare 3rd-floor loft, creating the ultimate private retreat or versatile living area. Boasting 4 spacious bedrooms, a convenient 2nd-floor laundry room, and premium finishes throughout, including rich hardwood flooring, California shutters, and designer light fixtures, this home exudes sophistication. The white chefs kitchen is appointed with granite countertops, ample cabinetry, and stylish accents ideal for both everyday living and entertaining. Additional highlights include: Freshly painted, close to community recreation centre, shopping, scenic walking trails, and major highways. Simply move in and enjoy refined living in an exclusive setting. A rare opportunity not to be missed! (id:61215)

